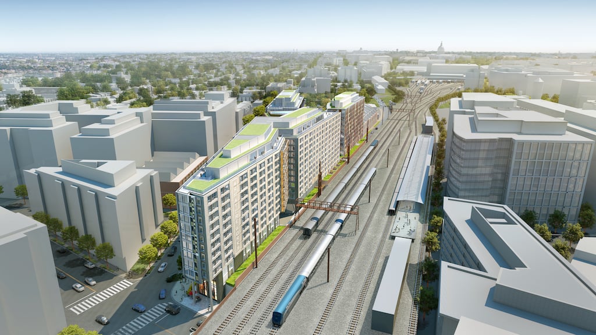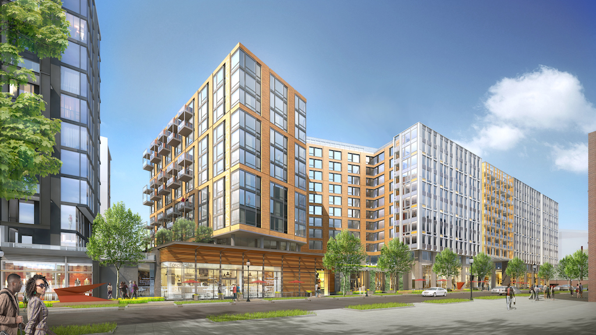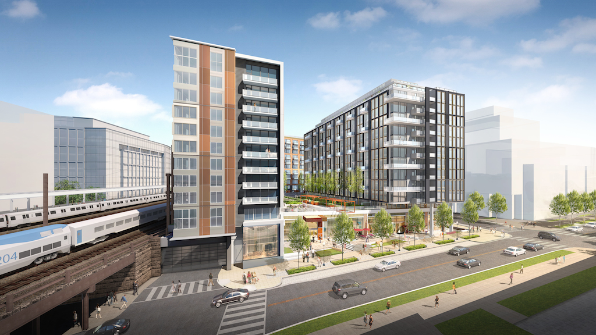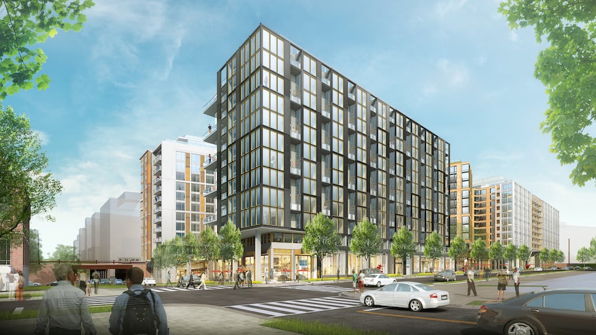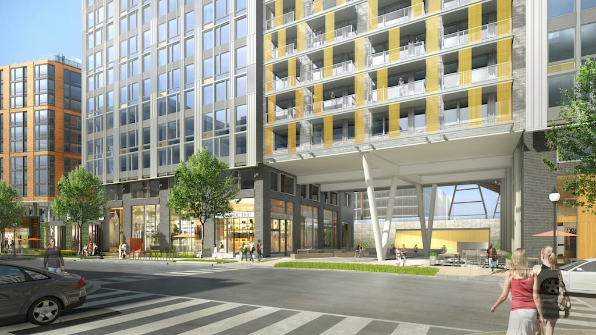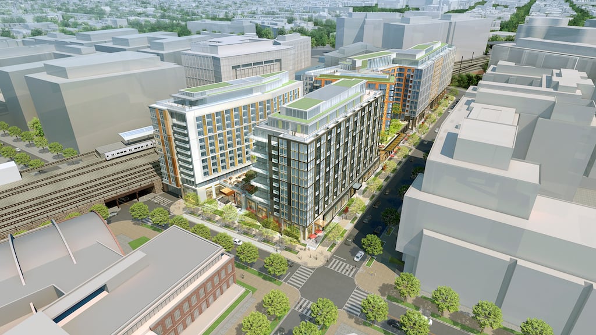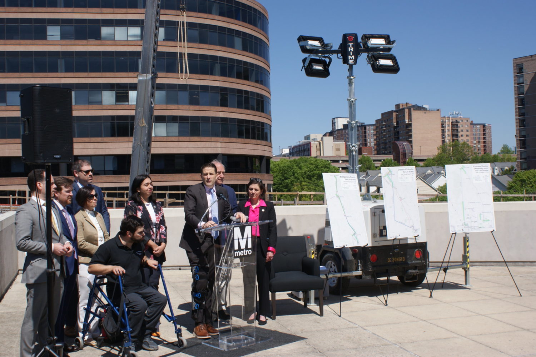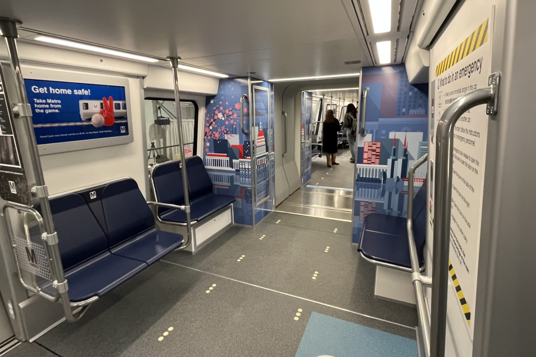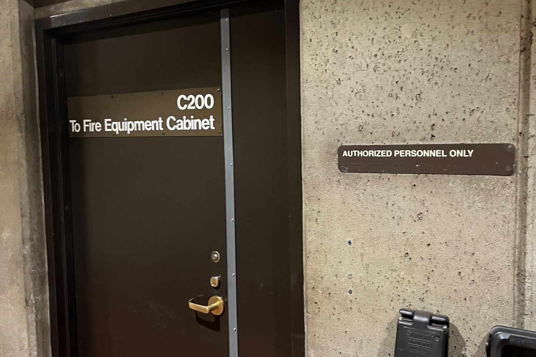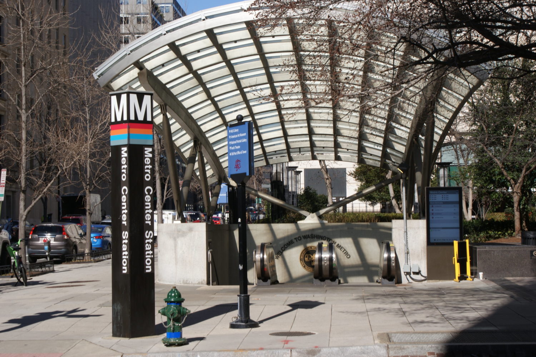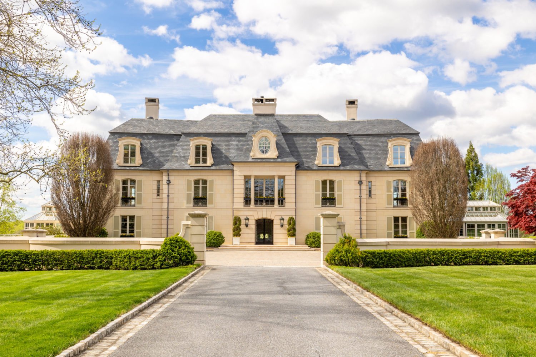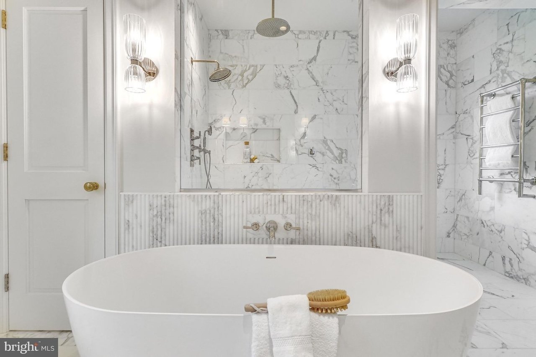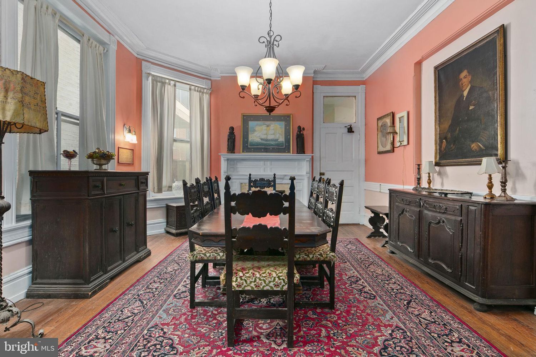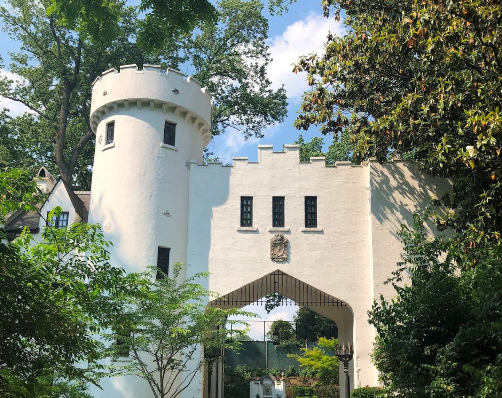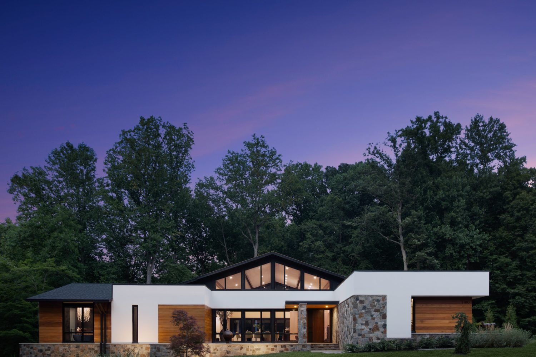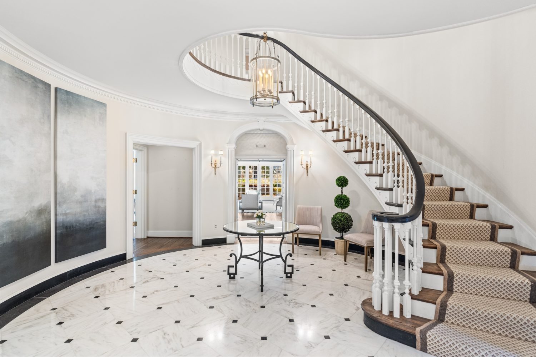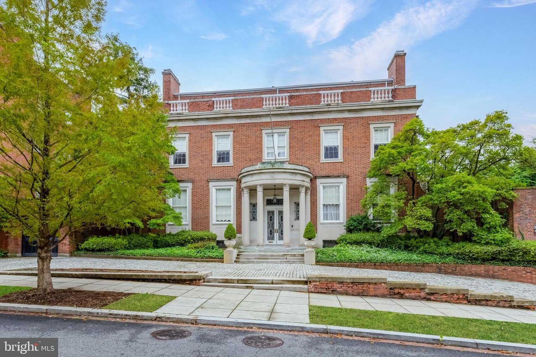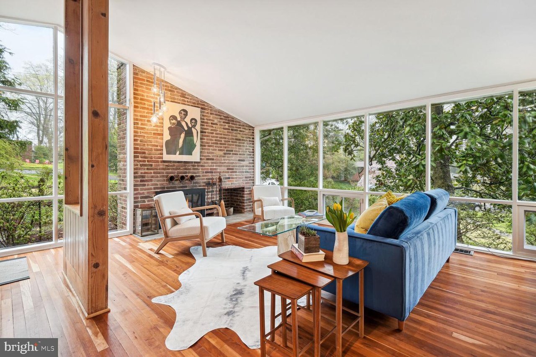While the west side of the NoMa metro in Northeast DC is already built up with glassy apartments, hotels, a Harris Teeter, and other retail, the east side of the tracks—next to the station’s M Street NE entrance—remains mostly untouched. Within a few years, though, it will look dramatically different. Trammell Crow and its wholly owned subsidiary, High Street Residential, filed plans with the DC Zoning Commission on Tuesday for the 2.4 acres abutting the tracks, and Douglas Development’s conversion of the old Uline Arena, a.k.a. the Washington Coliseum, has been underway for months. Here’s a rundown of what’s coming.
Expected delivery: 2016
Uline Arena, 1140 3rd Street NE
Douglas Development has owned the 2.5 acre site since 2004. It’s turning the historic arena—best known as the first American venue to host a Beatles concert—along with an adjacent historic building once used to manufacture ice for the arena’s skating rink, into 70,000 square feet of retail and 174,000 square feet of office space. Antunovich Associates is the architect. An REI flagship store, expected to open later this year, will be the anchor tenant, and Spaces, a co-working office concept from the Netherlands, has signed on for almost 44,000 square feet.
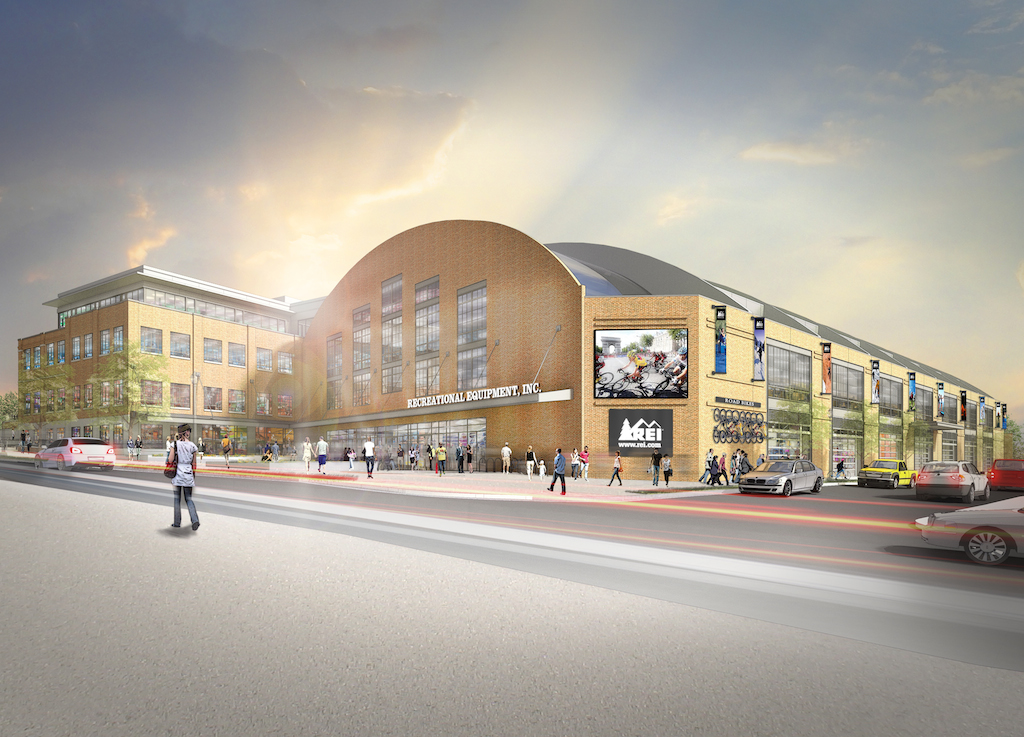
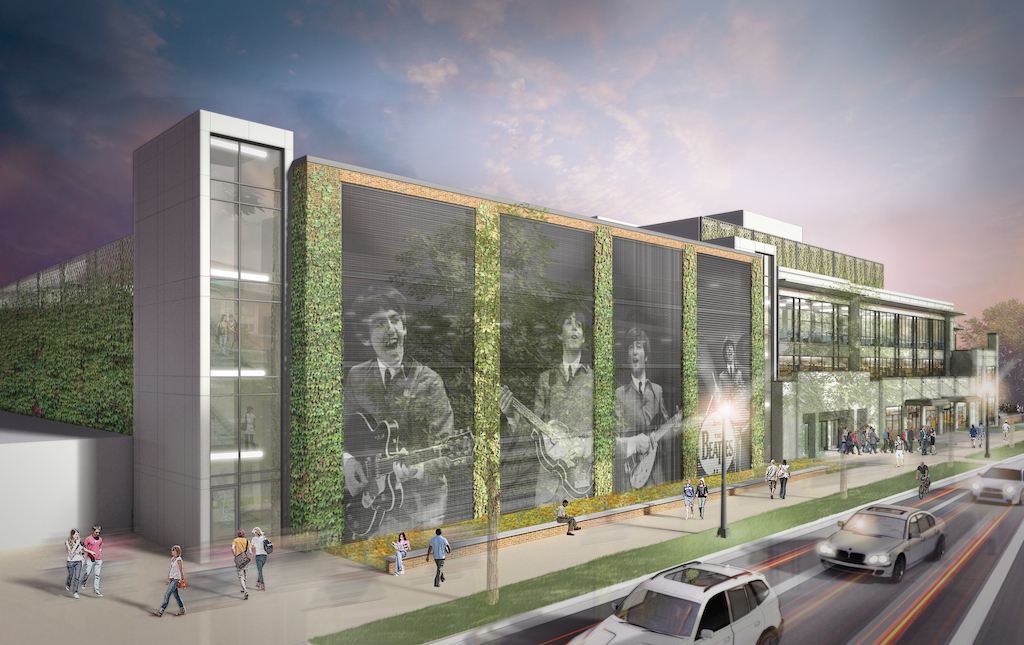
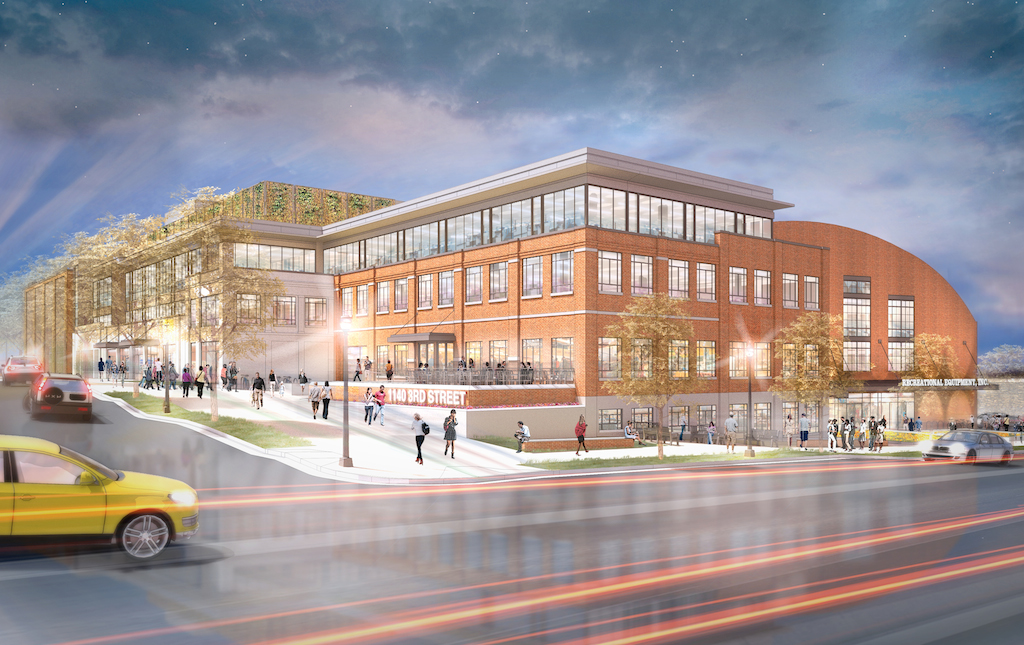
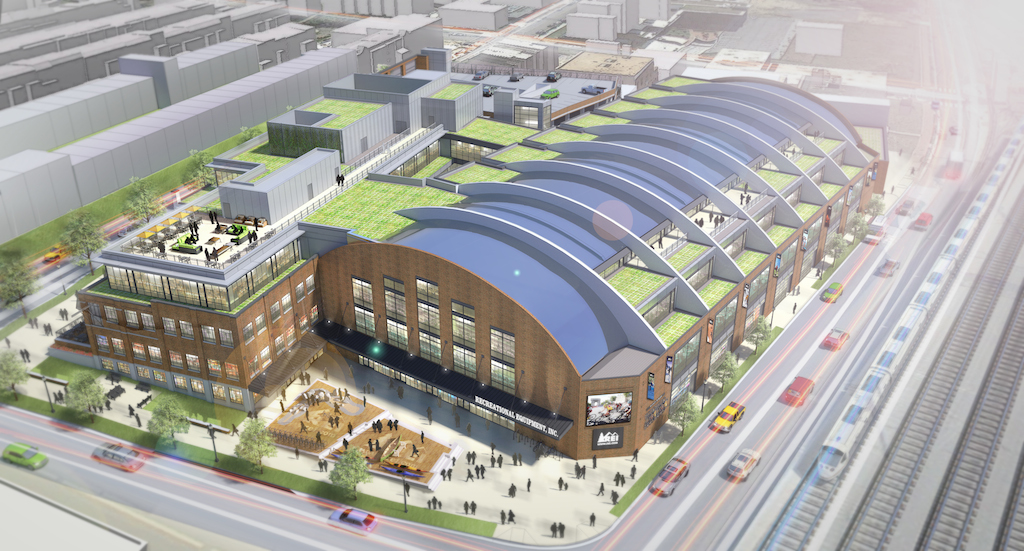
Expected delivery: 2018
300 M Street NE
The Wilkes Company will build a 12-story, 425-unit apartment building designed by Hickok Cole on the northeast corner of 3rd and M, currently a surface parking lot. The building will also include about 10,000 square feet of ground-floor retail. The plans have been approved by the Zoning Commission, and Wilkes Company president Berk Shervin says he expects construction will start later this year, with the building finishing in late 2018.
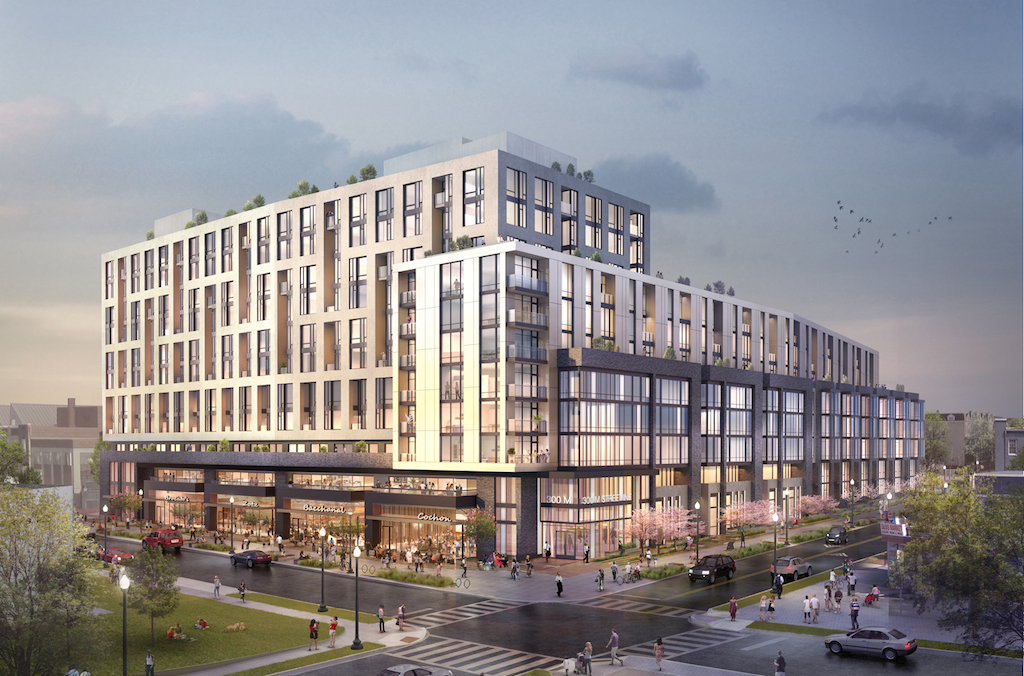
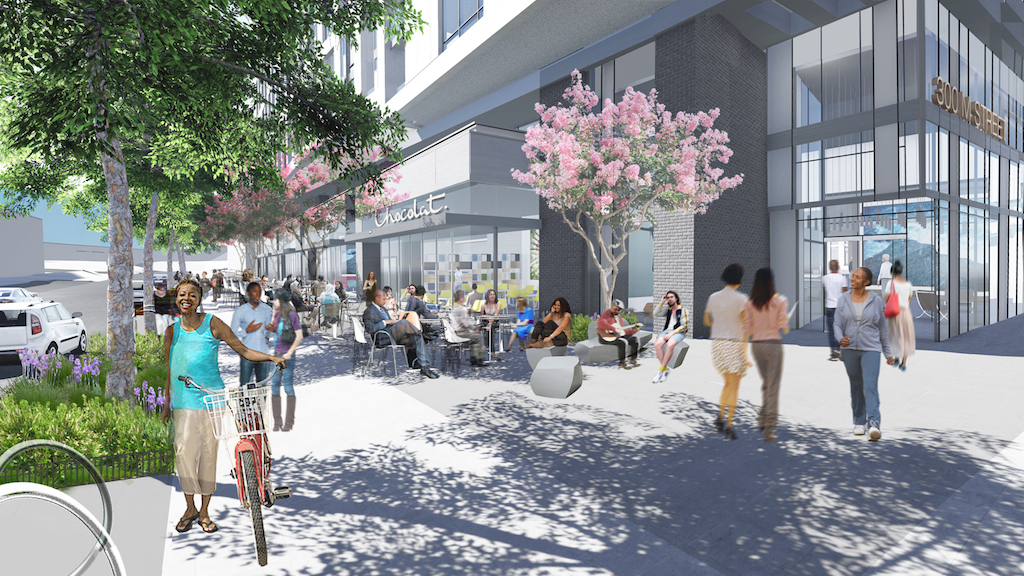
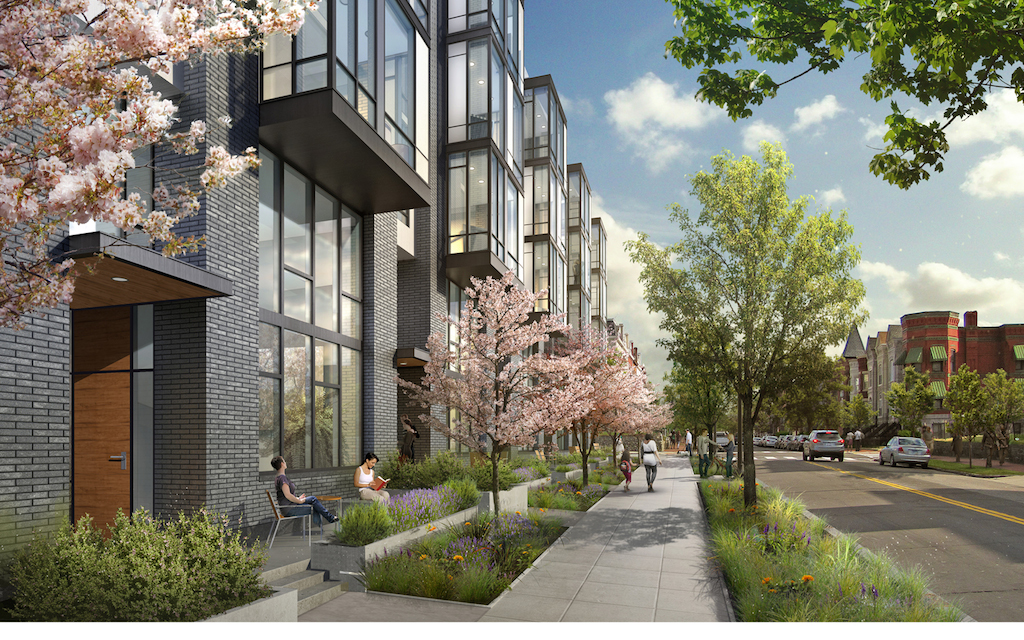
Expected delivery: 2019
301 and 331 N Street NE
Foulger-Pratt, with partners Juster Properties and Clear Rock Properties, plans to develop four buildings directly behind the Wilkes Company building, between 3rd and 4th Streets NE. The project will total more than 460,000 square feet. The developer intends to keep the 1931 industrial building at 301 N Street, converting it into retail and office space—it was once a printing factory for the National Capital Press and is now a storage facility. On the neighboring site at 331 N Street, it plans to build two residential buildings, one with 273 units, the other with 94 units. The buildings will share a lobby and both will have ground-floor retail. The fourth building, on the southwest corner of the site, is planned as a 175-room boutique hotel. Brooklyn architect AA Studio is designing the project, which is scheduled to go before the Zoning Commission for an approval hearing in June. Foulger-Pratt’s marketing and communications director Lisa Wood says the developer anticipates construction will take two years and begin in late 2017.
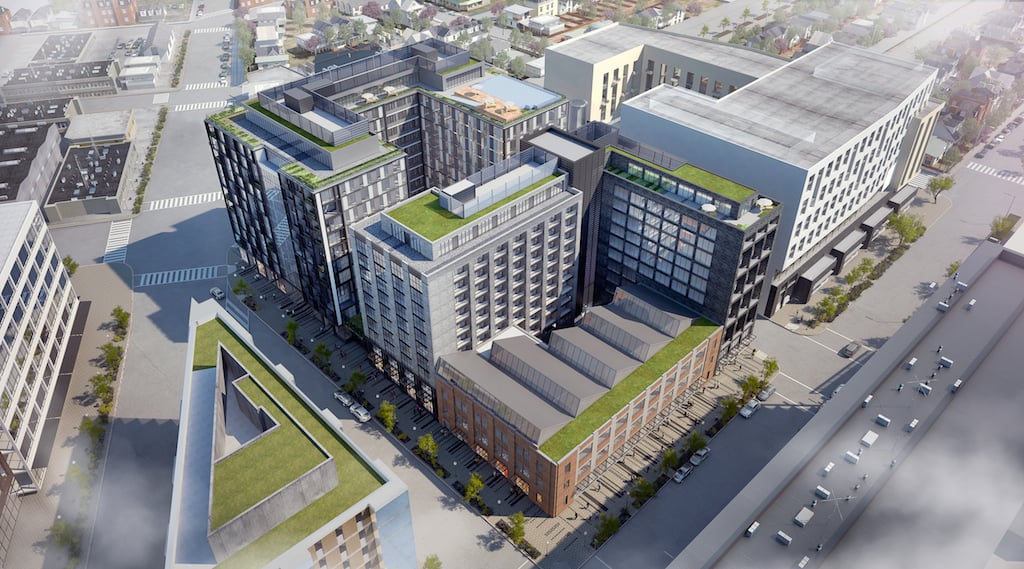
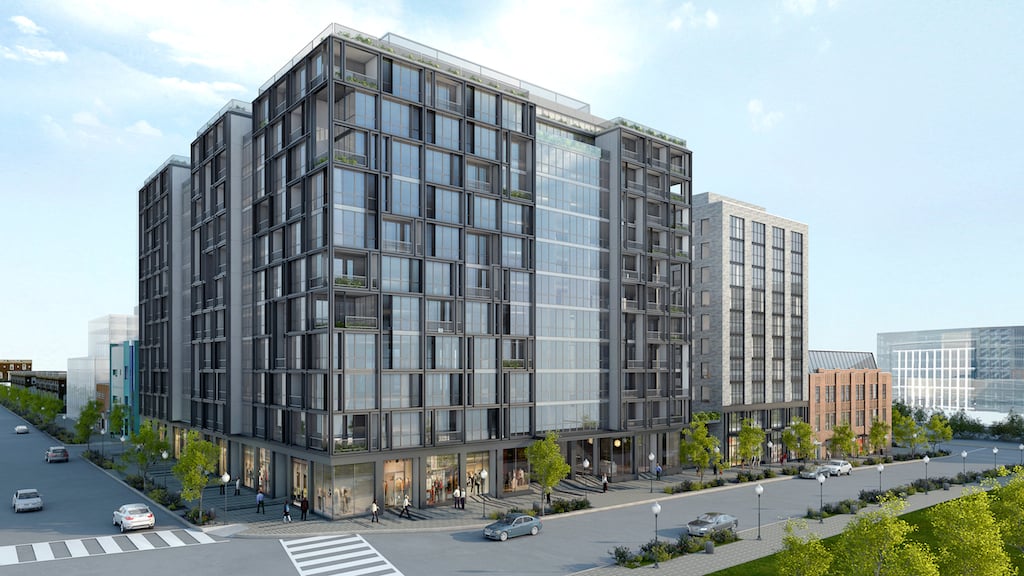
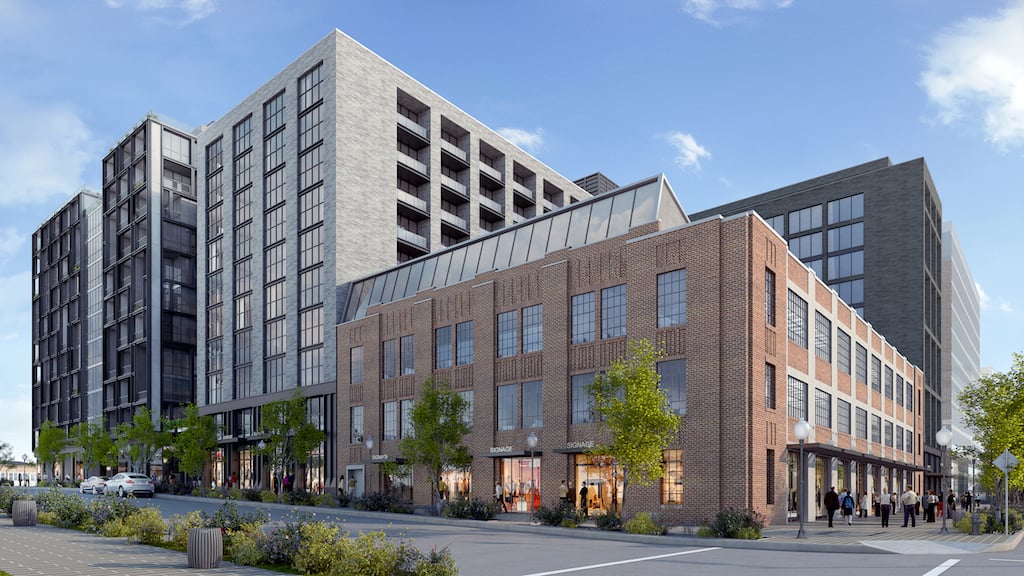
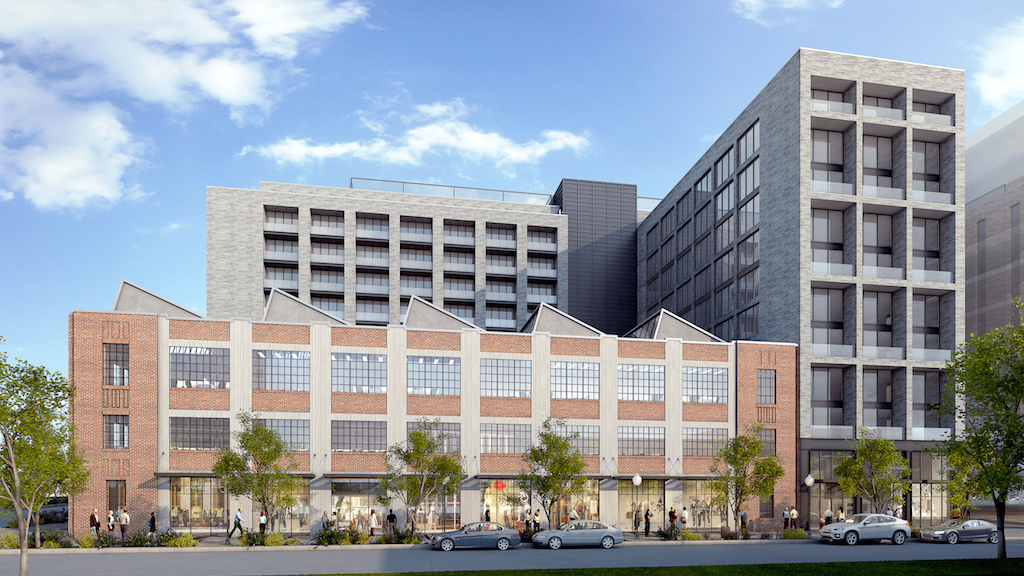
Expected delivery: TBD
Central Armature Works, 1200 3rd Street NE
Trammell Crow Company filed plans with the city this week to develop three buildings on the 2.4 acre property at the northwest corner of 3rd and M streets. The land is currently the site of century-old electrical installation, supply, and construction company Central Armature Works. Trammell Crow subsidiary High Street Residential is developing two residential buildings—one with 450 apartments, the other with 200 condos. There will also be a hotel with 200 rooms. Between the three buildings, there will be 50,000 square feet of ground-floor retail. Shalom Baranes Associates is designing the whole project, with Leo A. Daly consulting on the hotel portion. The Central Armature building will be razed, but Trammell Crow principal Josh Dix says the new buildings will “pay homage” to the site’s industrial roots. He says the Dorr family, who owns Central Armature Works, has been involved in every step of the planning process. The developer has also worked with WMATA consultants to design a tunnel— cut through the buildings and lined with retail—to connect N Street NE directly with the NoMa metro station. Dix says he hopes hearings with the DC Zoning Board will take place this summer into fall.
