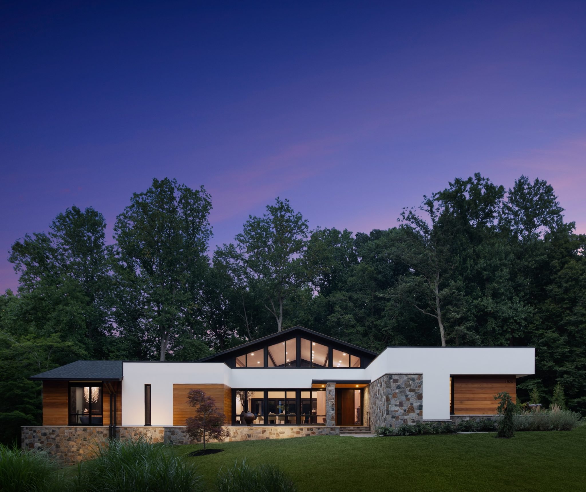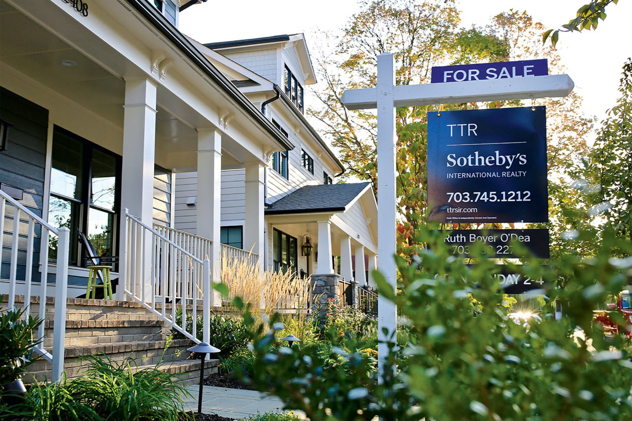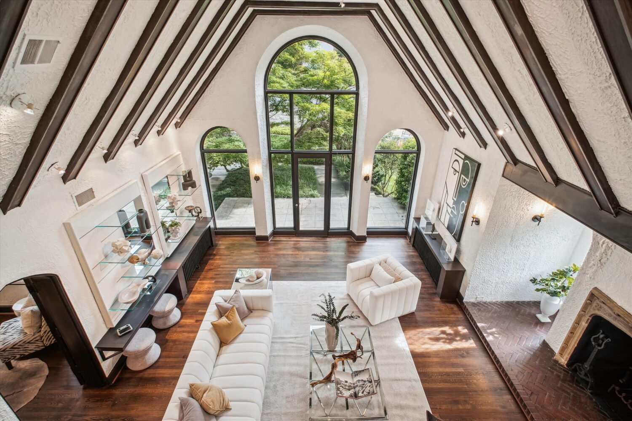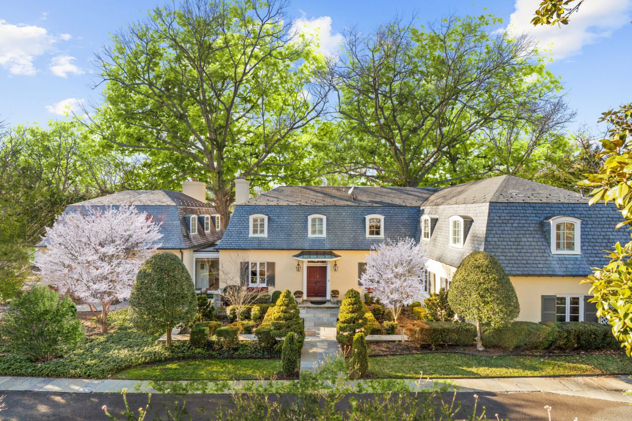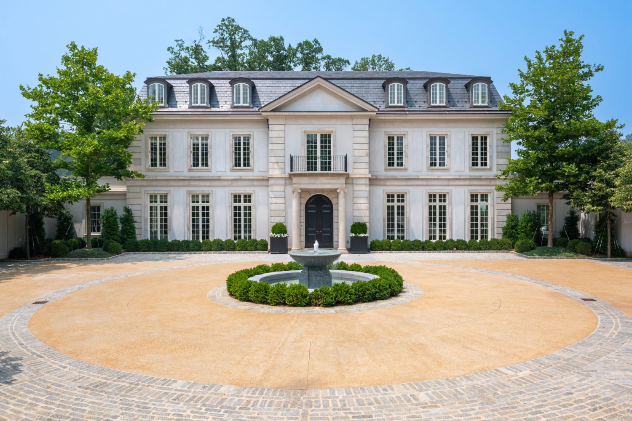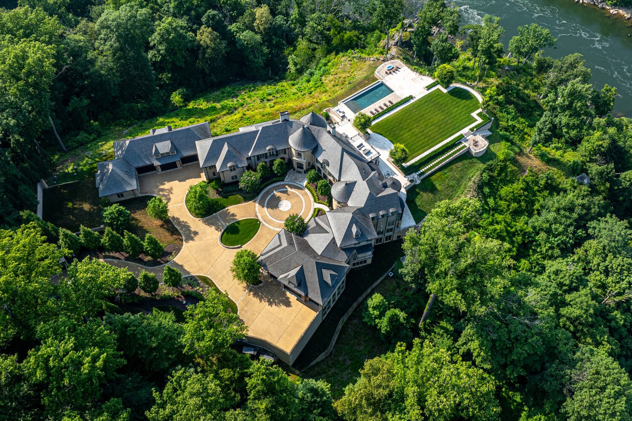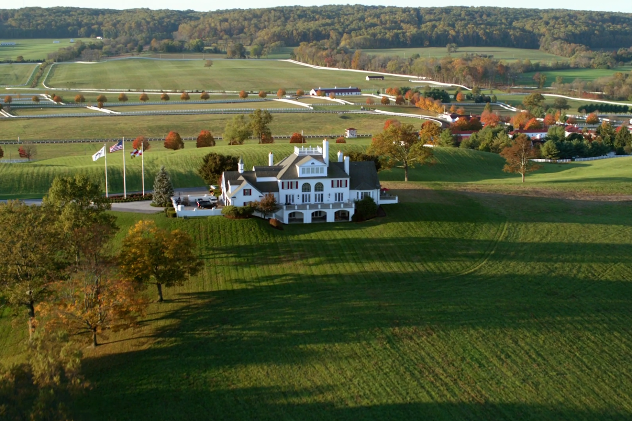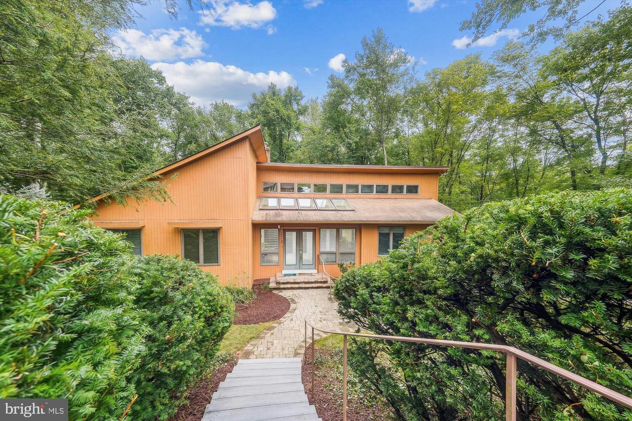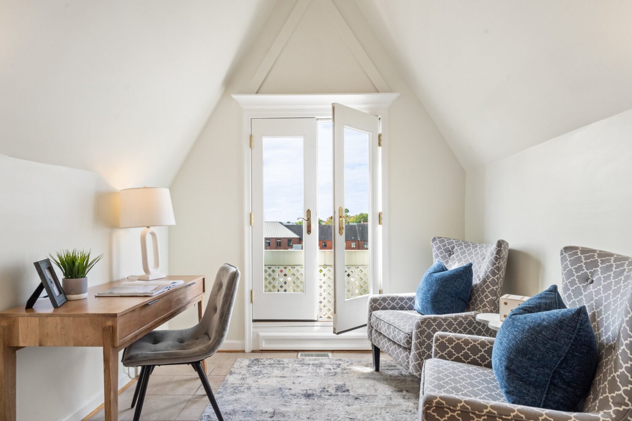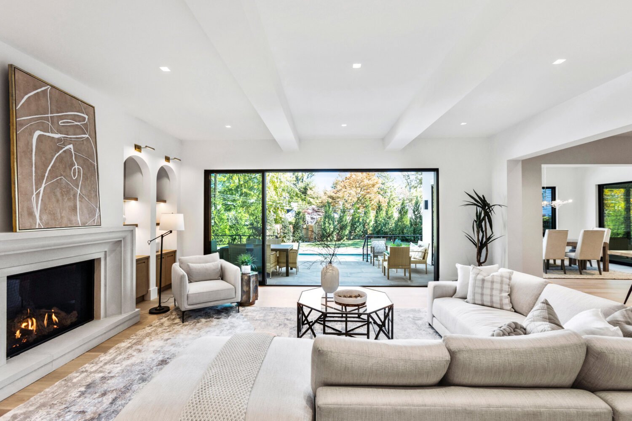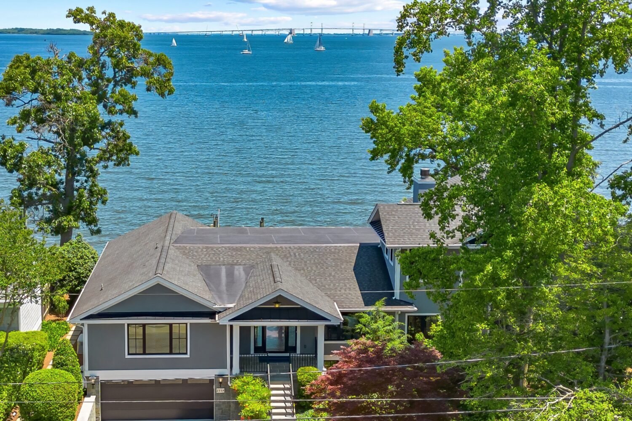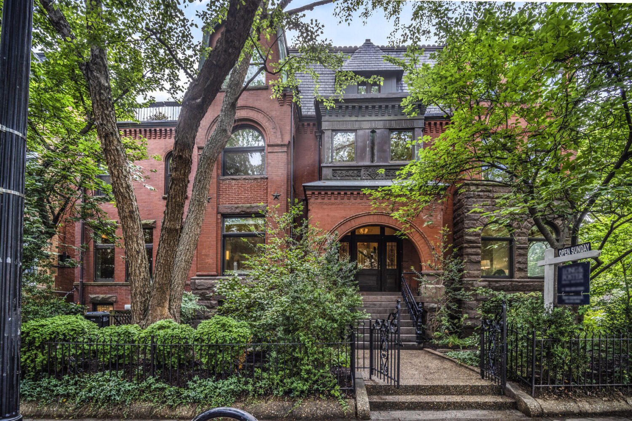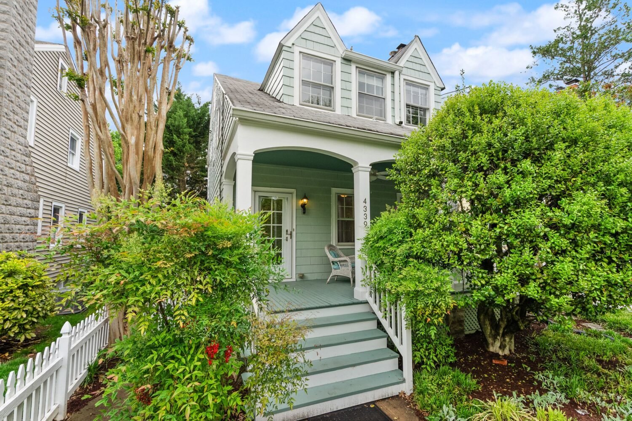Carib Daniel Martin, the principal architect of Kensington’s Carib Daniel Martin Architecture + Design, was hired to renovate this four-bedroom, two-and-a-half-bathroom single-level home in Potomac. The homeowners wanted a property that would feel peaceful and could showcase their collection of sculptures. We asked Martin to tell us more about the project.
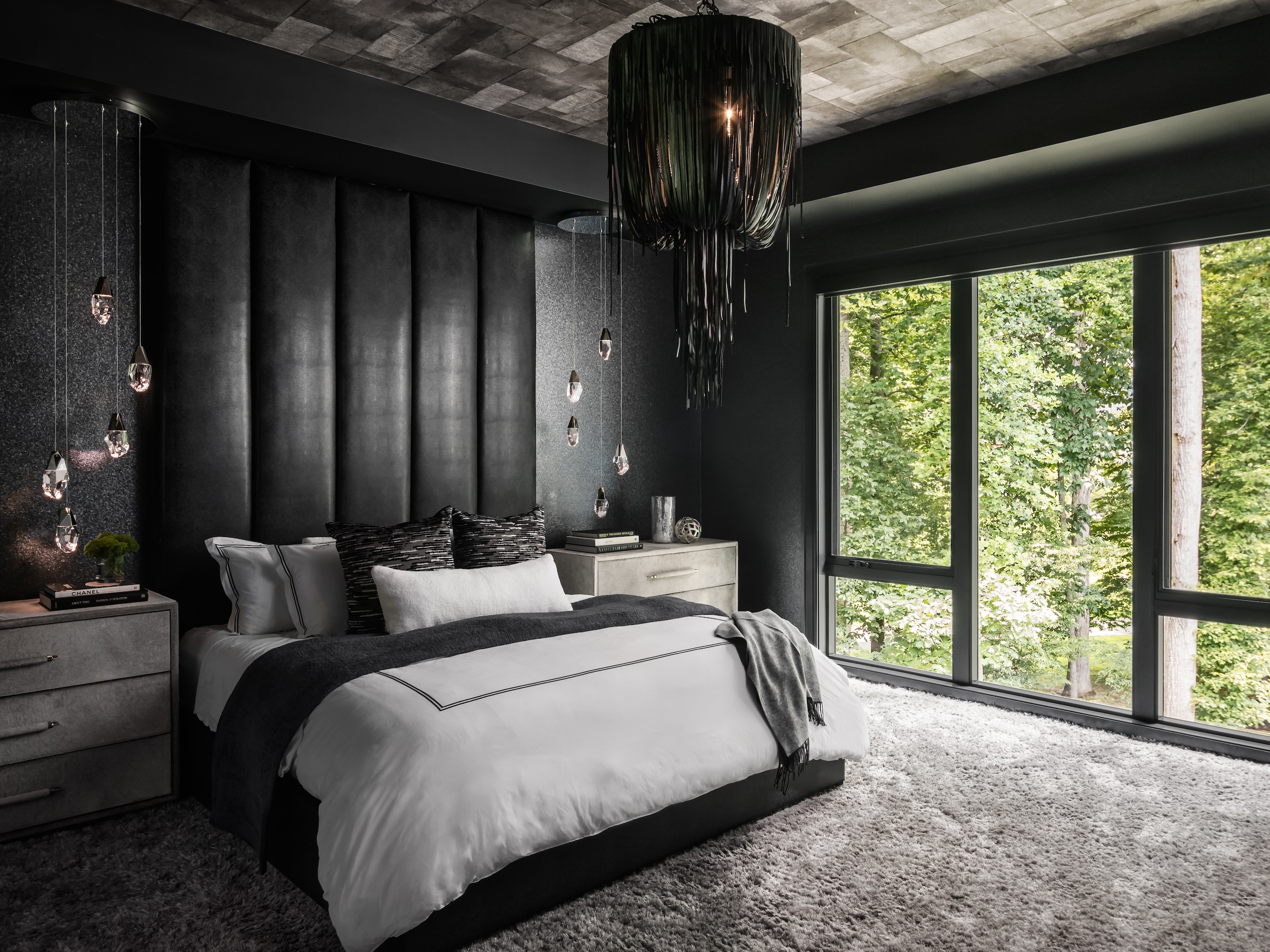
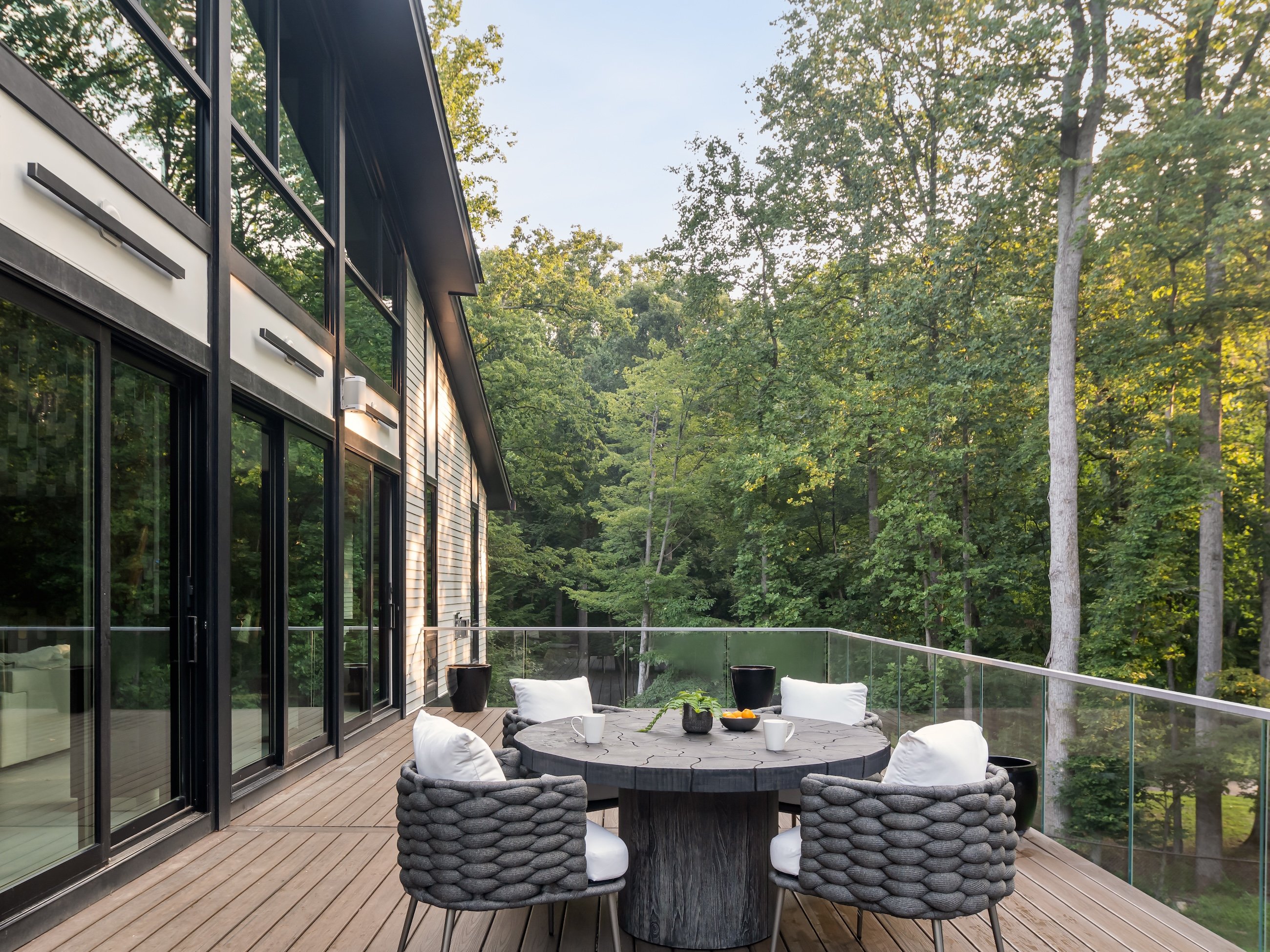
If you had to summarize this home in one word, what would it be?
I don’t think that you can usually define good architecture in one word, but I will say “peaceful” would be the purpose of it.
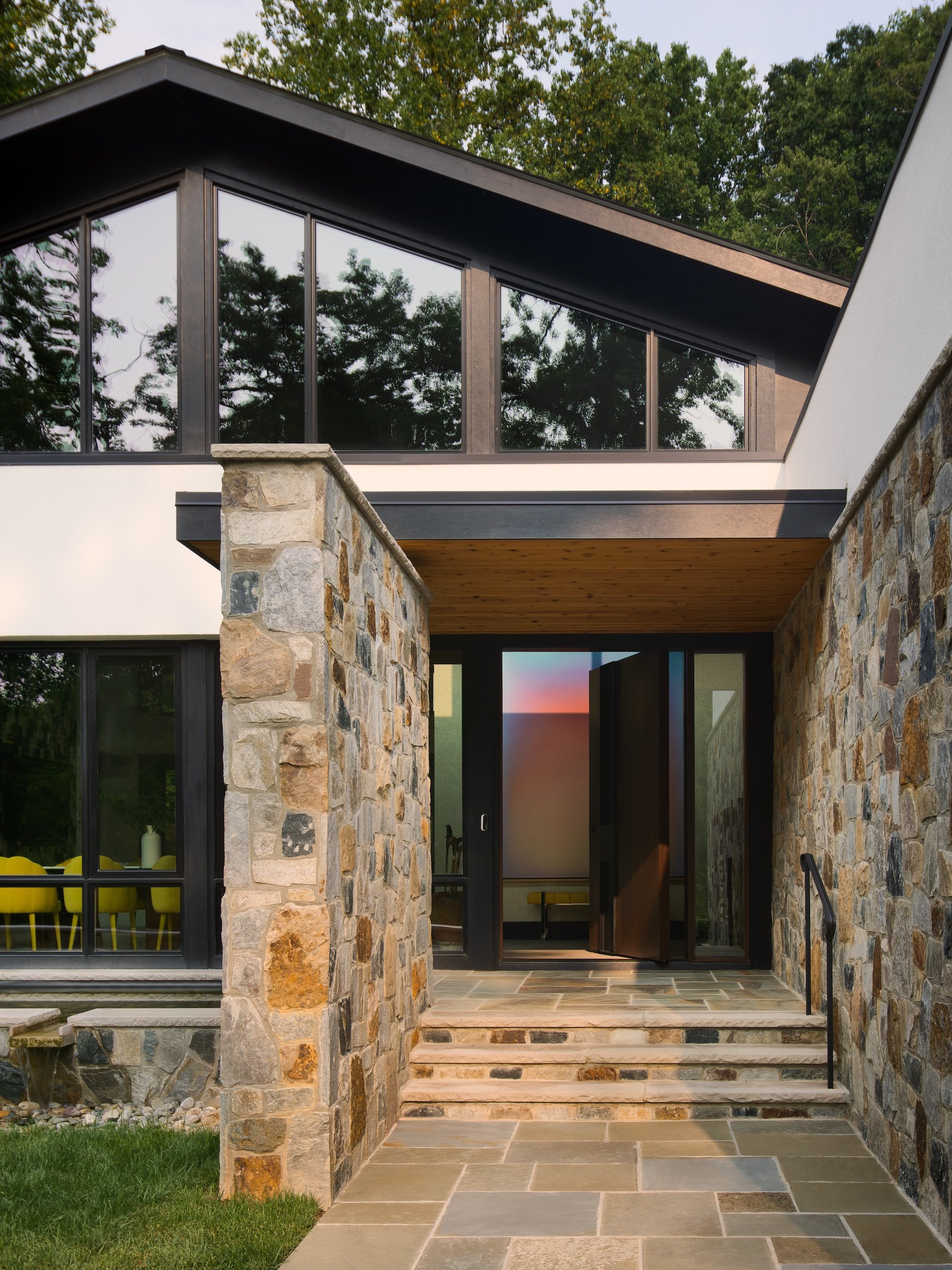
In such a zen home, why have such a grand and imposing front door?
Yeah, it’s very big. It’s roughly five feet by eight feet. It’s a thing to really respond to; that’s part of why it existed in the design. But at the same time we wanted this sense of your private versus the public space. We wanted you to feel like you were entering the domain when you came through that large door. And when you open it, you can feel the weight in that movement. It’s an entire experience just going through the door that sets the tone of the whole house. You go through that heavy door then all of a sudden you’re greeted with this open, light, airy space. It’s just a great counterpoint.
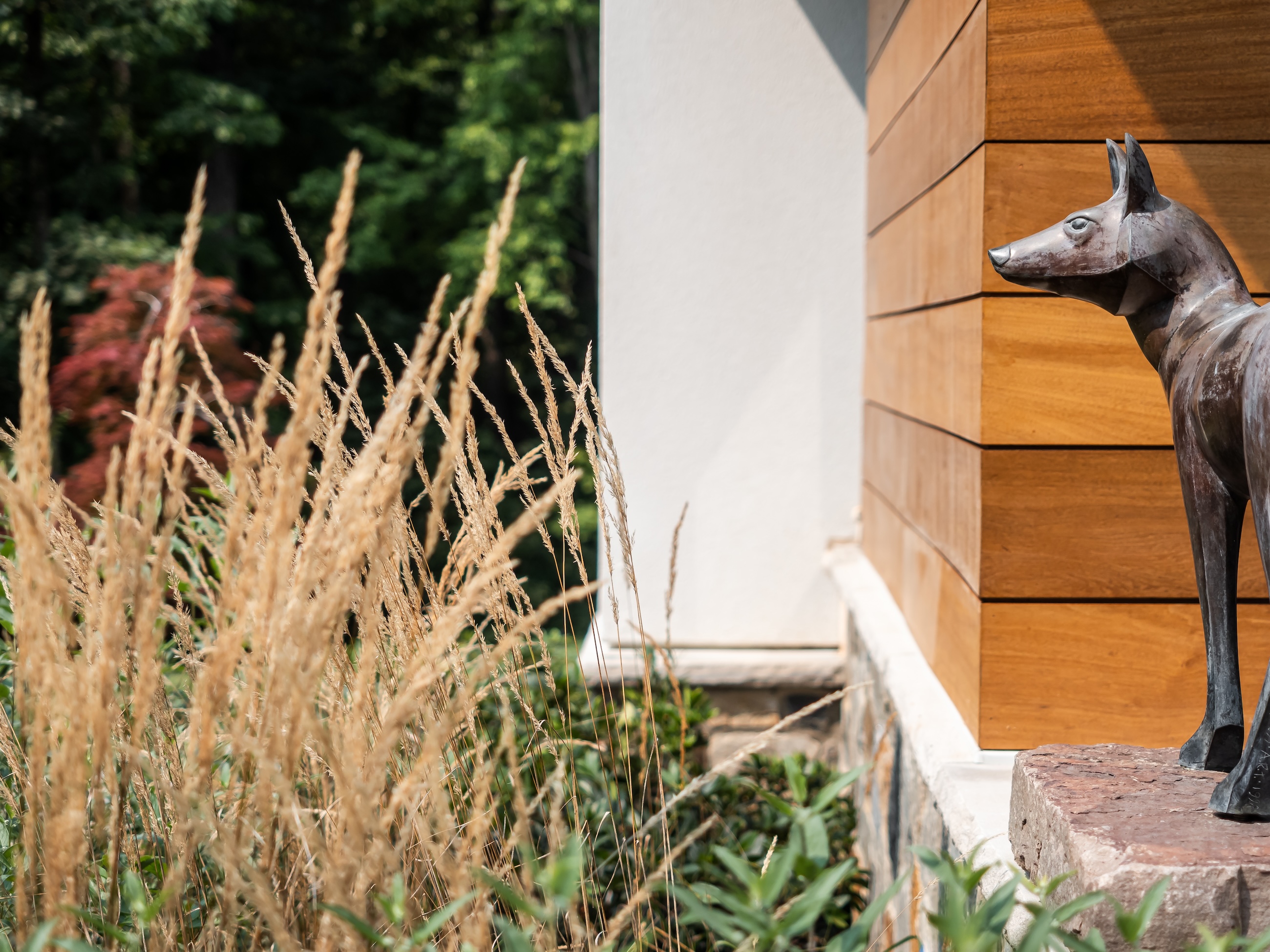
Which aspect of the landscape best encapsulates the aura of the home?
There’s a whole front section that is clearly defined as this meditative peaceful garden space, which is part of the entry sequence coming into the household. It kind of sets the tone as you walk through that and then come into the house.
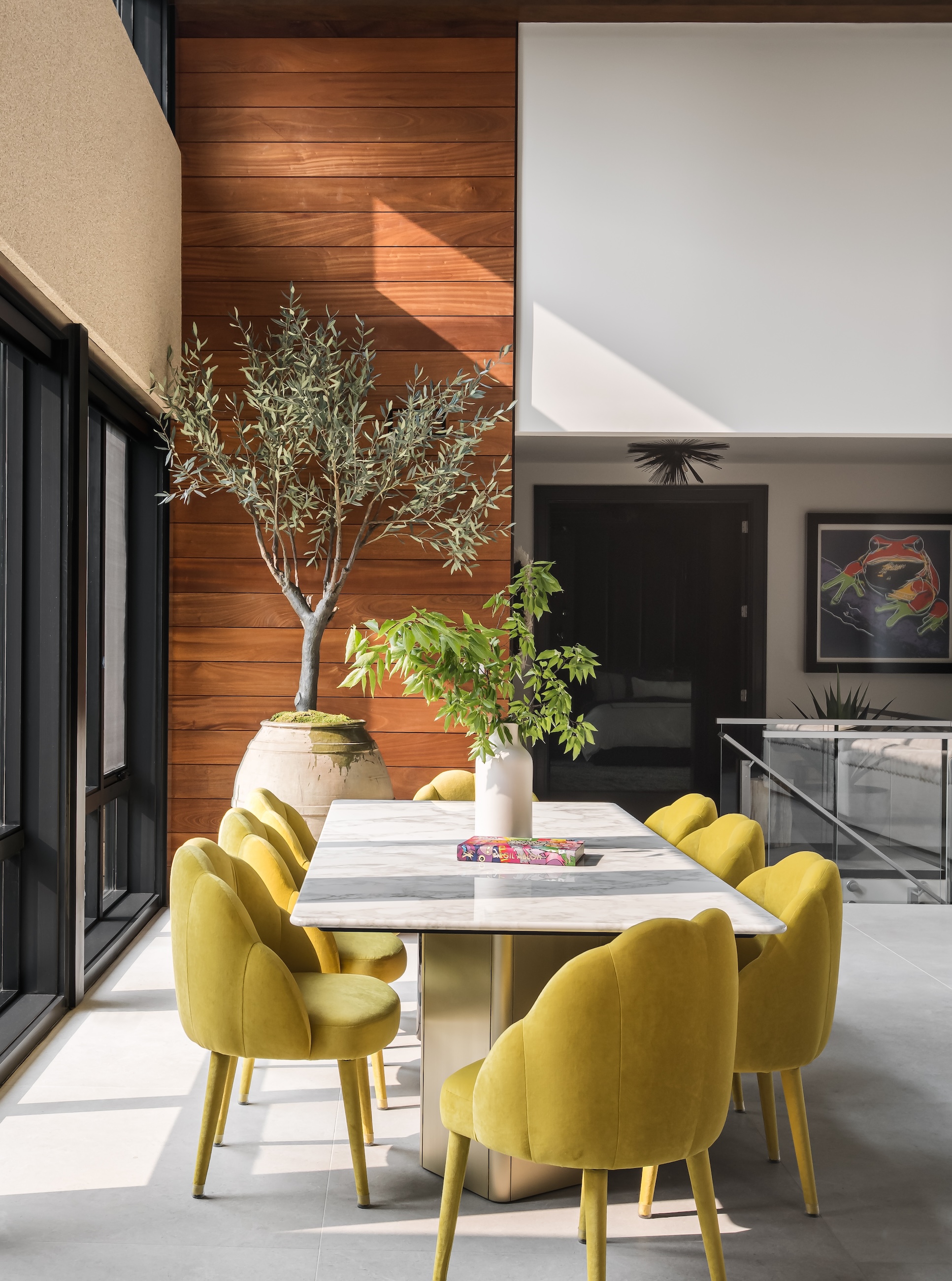
Can you talk about the use of wood paneling as a design choice?
The wood paneling in the dining space was one of the things that we were bringing to the table. If you look at the front of the house, you’ll see that wood siding there. It’s the same material. That was really important, to break down the lines between inside and outside.
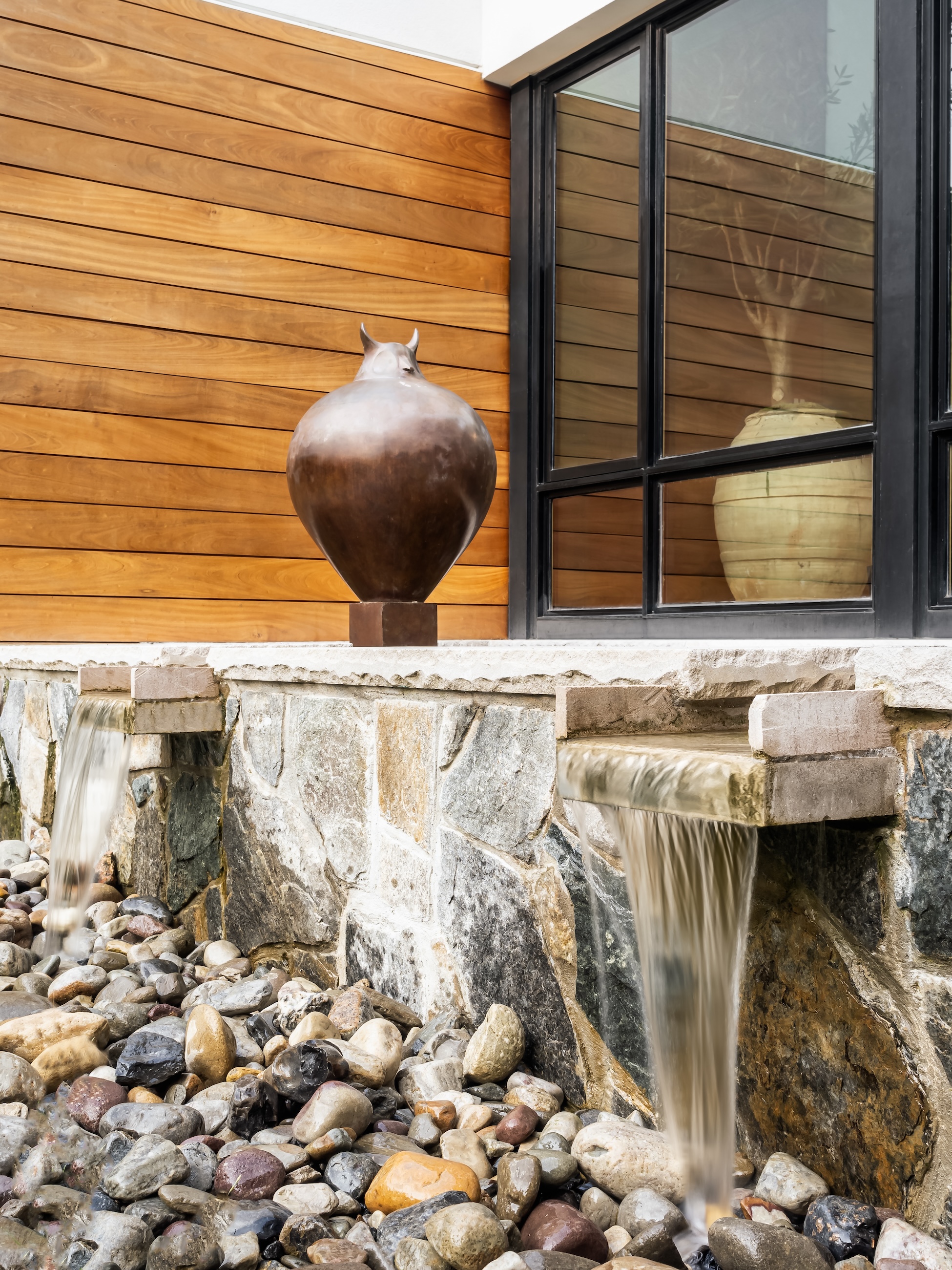
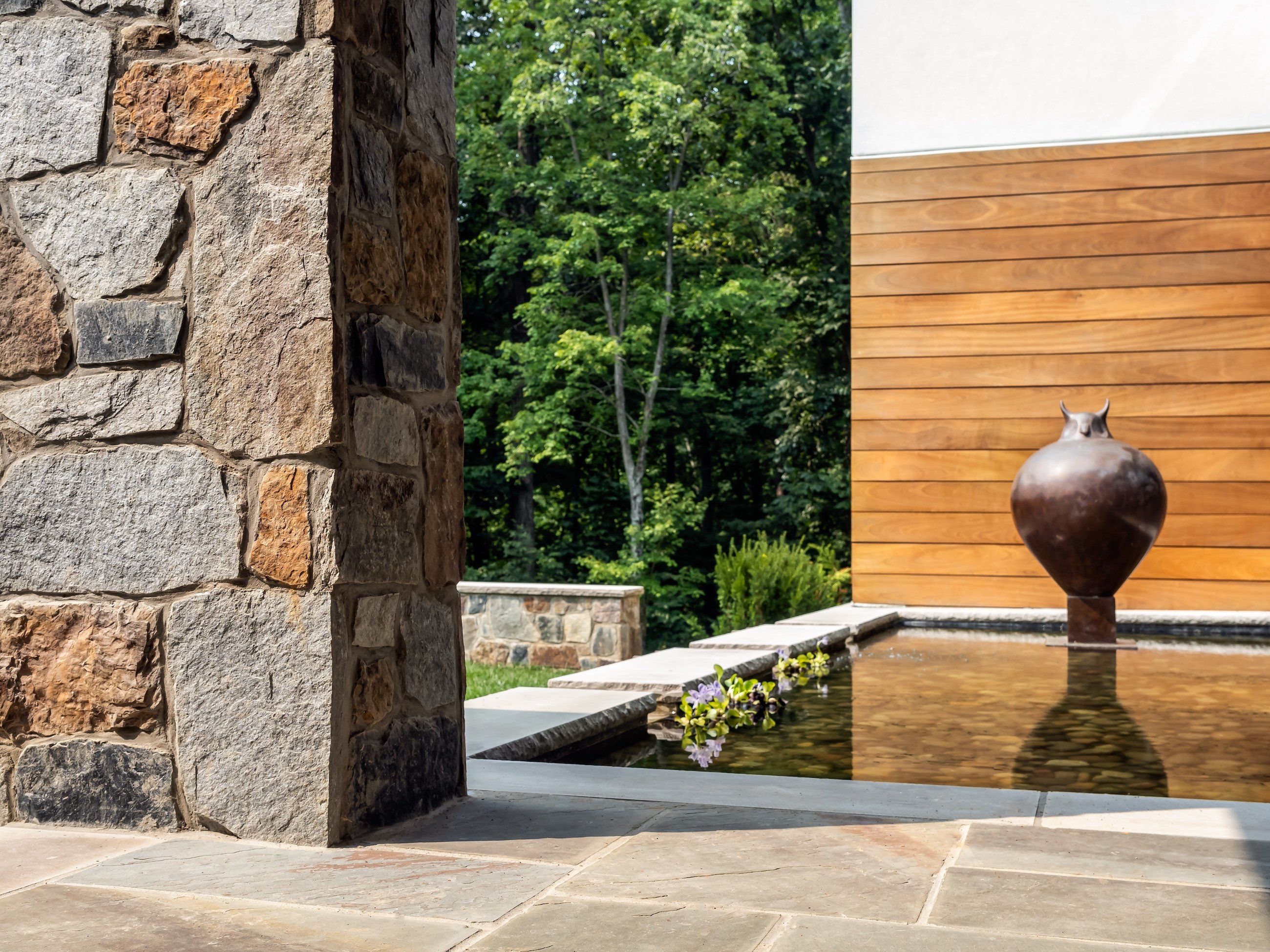
What was the biggest splurge for this home?
One of the biggest splurges–in that we kind of pushed it across the finish line–was the reflecting pool at the front as you come into the house. That was an element that we really fought for. Not that the clients didn’t love it, but it was worth trying to convince them of the value of it within the home.
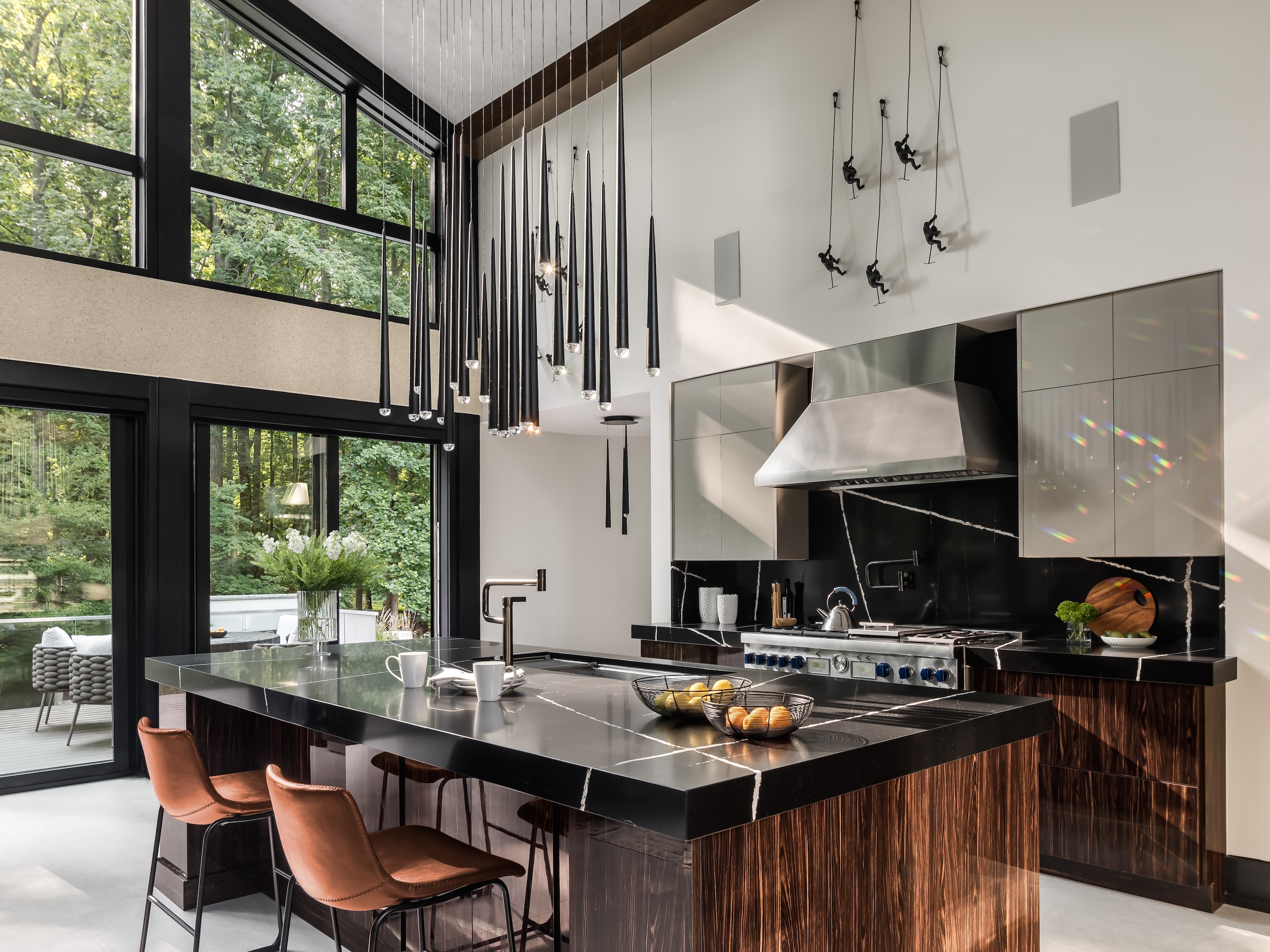
Can you tell me about one of your favorite spaces in the home?
The zen garden space is right at the front of the house, and that’s where that reflecting pool is and that is right along the base of the front wall. The two-story glass wall is at level with the flooring on the inside. So when you’re in the space and standing and looking out, the water reflects the sky when looking out at it, but then also literally brings the sunlight in, bouncing it up onto the wall on the ceiling surface. You get these beautiful, dappled plays of light. It was just a sense that you’re creating this peaceful space.

