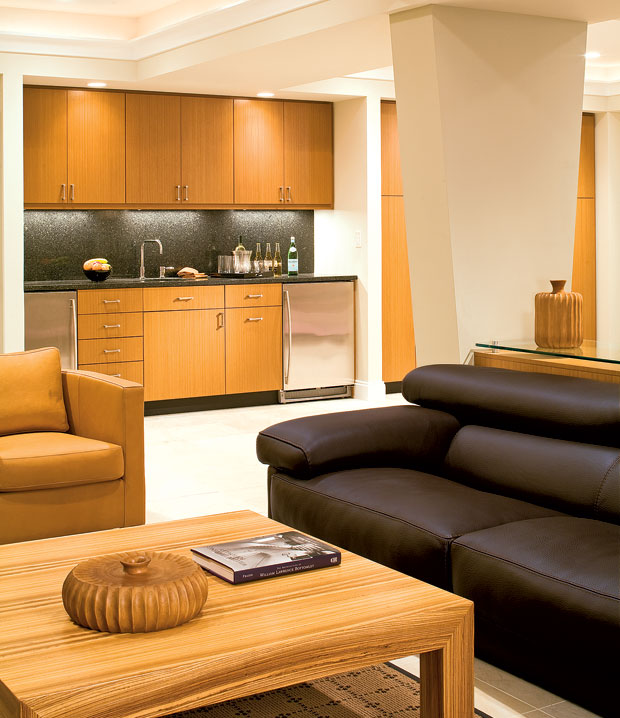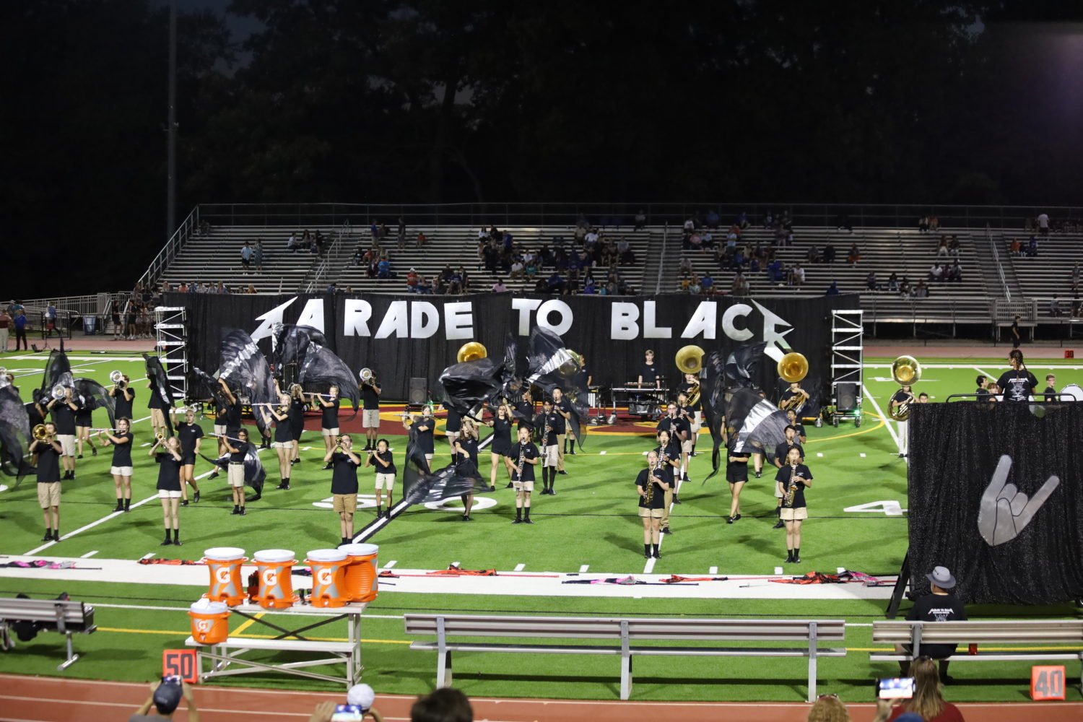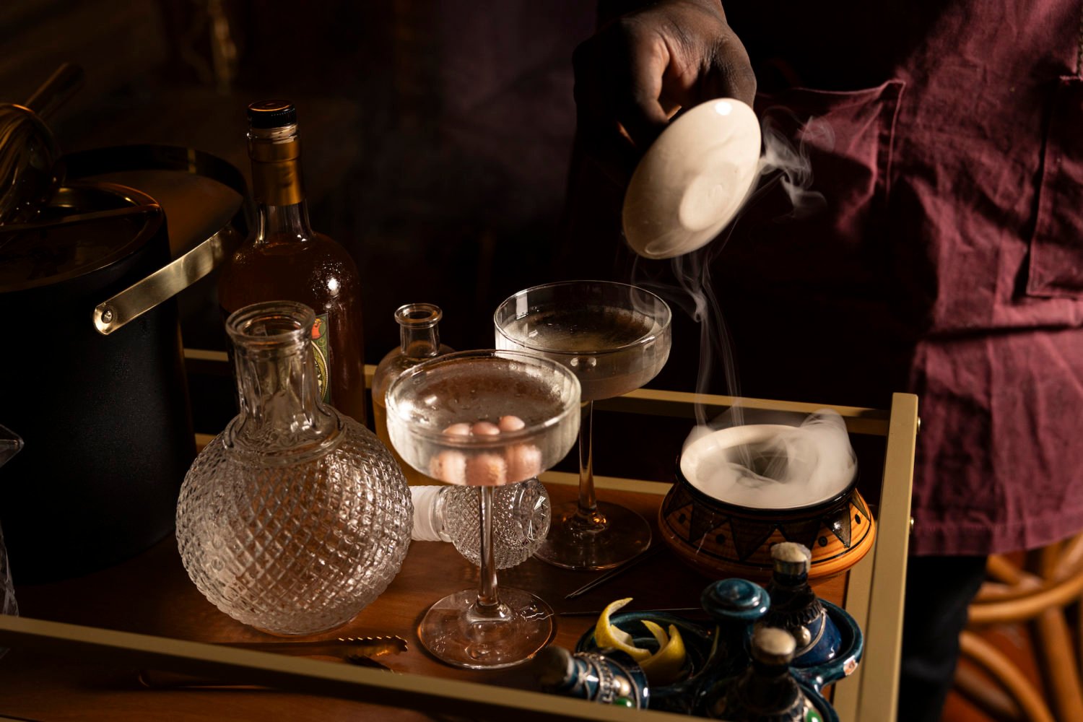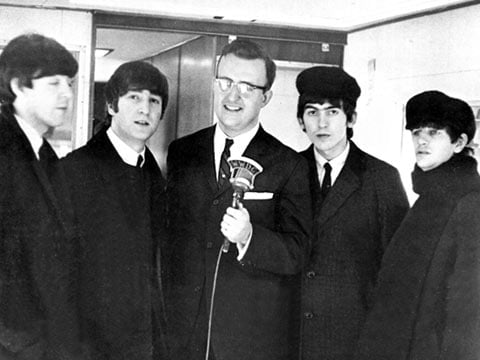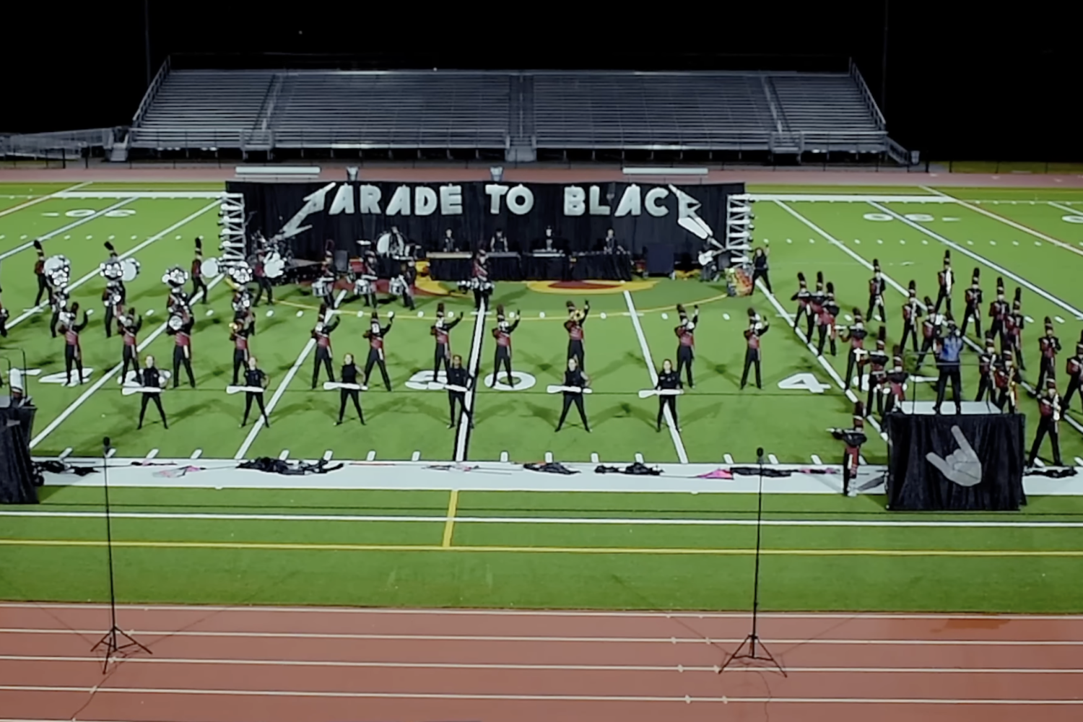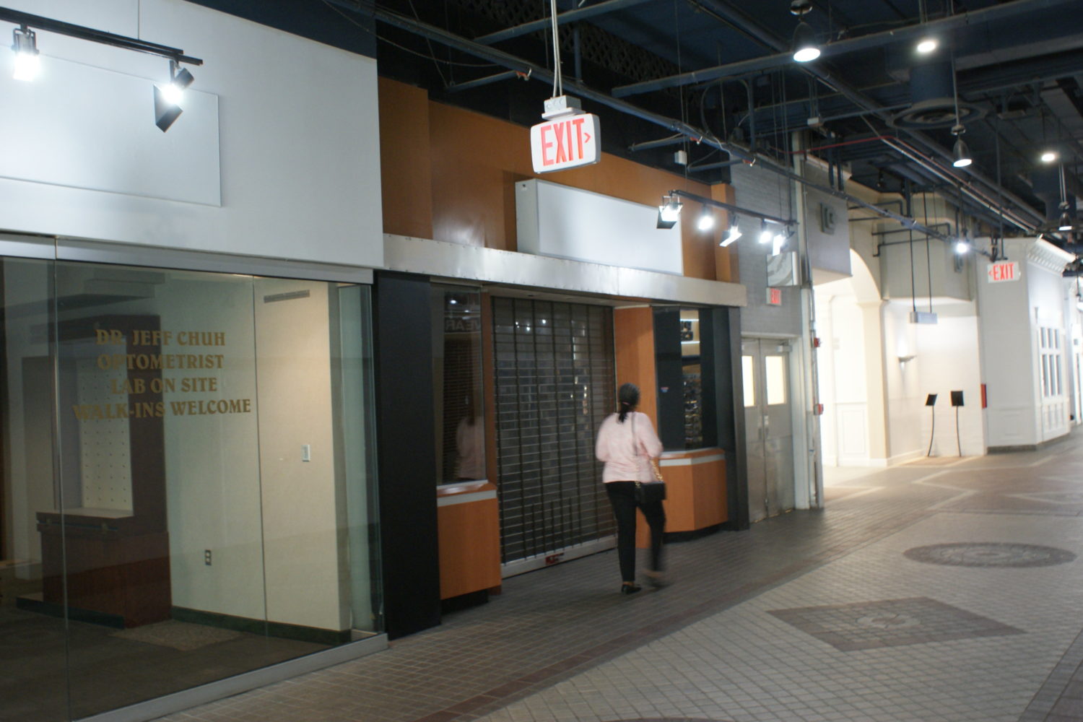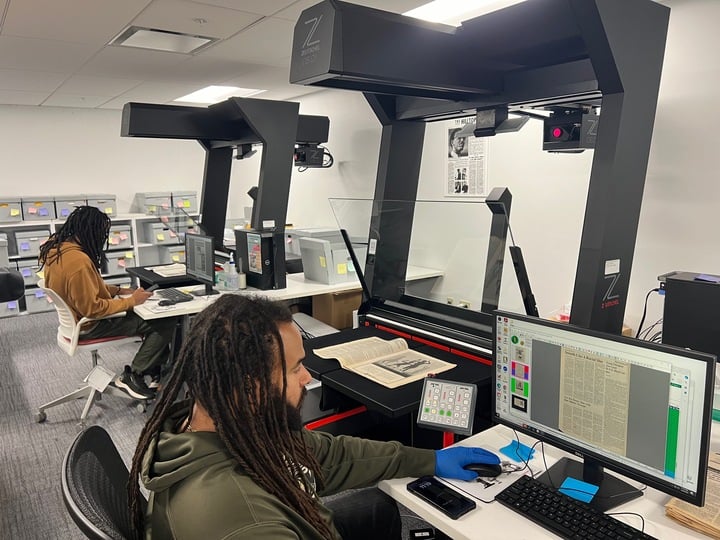Built in the 1990s, this Chevy Chase home had a spacious
unfinished basement. The homeowners turned to Bruce Wentworth, owner of
the design/build firm Wentworth, to create an entertainment hub with six
distinct spaces: a sitting area with a TV; a library; a wet bar; a pool
table; a table for cards and games; and an open workout area with space to
use exercise balls, free weights, and a mat. They also wanted to add a
powder room and a walk-in cedar closet for storage.
“At 50 by 30 feet, we had the luxury of possibilities,” says
Wentworth. “But there was a downside: It would be challenging to define
certain spaces for different purposes and divide them from each
other.”
Structural columns that march down the middle of the space
offered a natural design concept to build around. Using the columns as a
guide, the design team created a grid of six modules, each measuring about
12 by 12 feet, that would act as different “rooms.” Each is visually
defined by its own coffered ceiling treatment and contemporary tapered
columns. A 12-foot-long section of custom cabinetry separates the media
center from the pool-table area. Built-in bookshelves along one wall and
teak cabinets above and below the wet bar add more storage.
To make up for the lack of natural light, Wentworth and his
team installed recessed and ambient lighting on dimmers as well as
low-voltage rope lighting concealed behind large crown moldings. Each of
the six spaces has its own lighting controls.
Says Wentworth: “The family enjoys having a place for young
adults to gather with friends and for parents to gather with family. They
can play pool, watch a movie, listen to music, play a board game, or enjoy
a beverage.”
Explore More Beautiful Basements ››
This article appears in the August 2012 issue of The Washingtonian.

