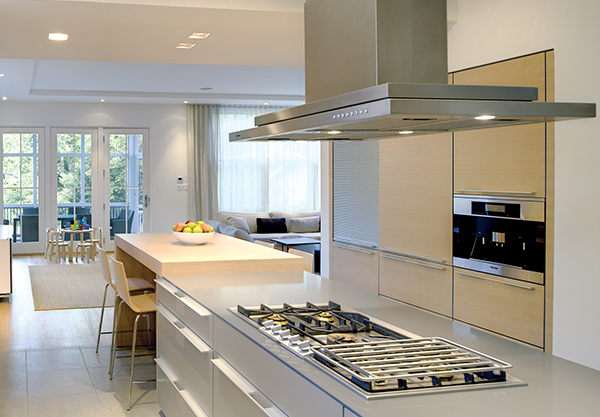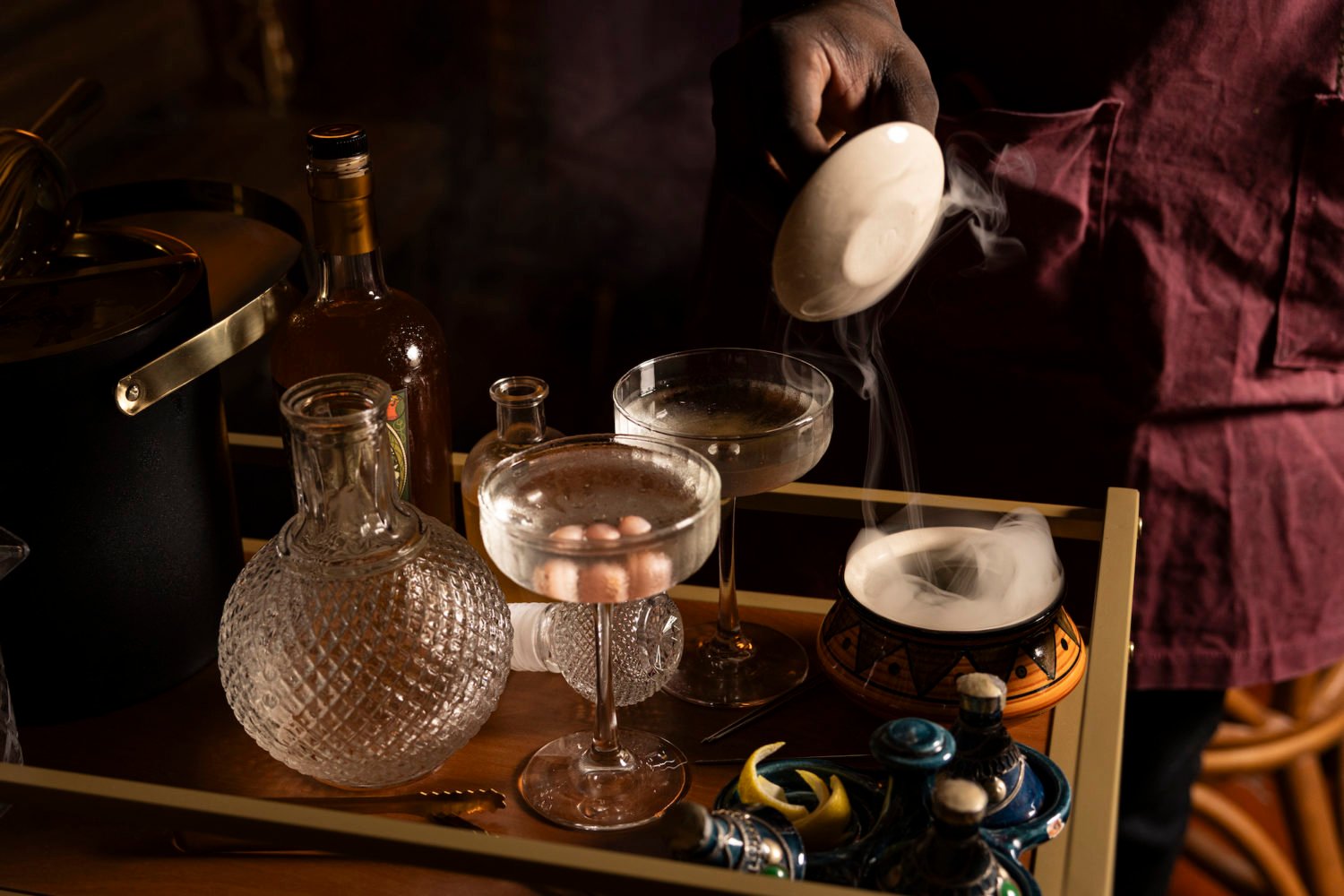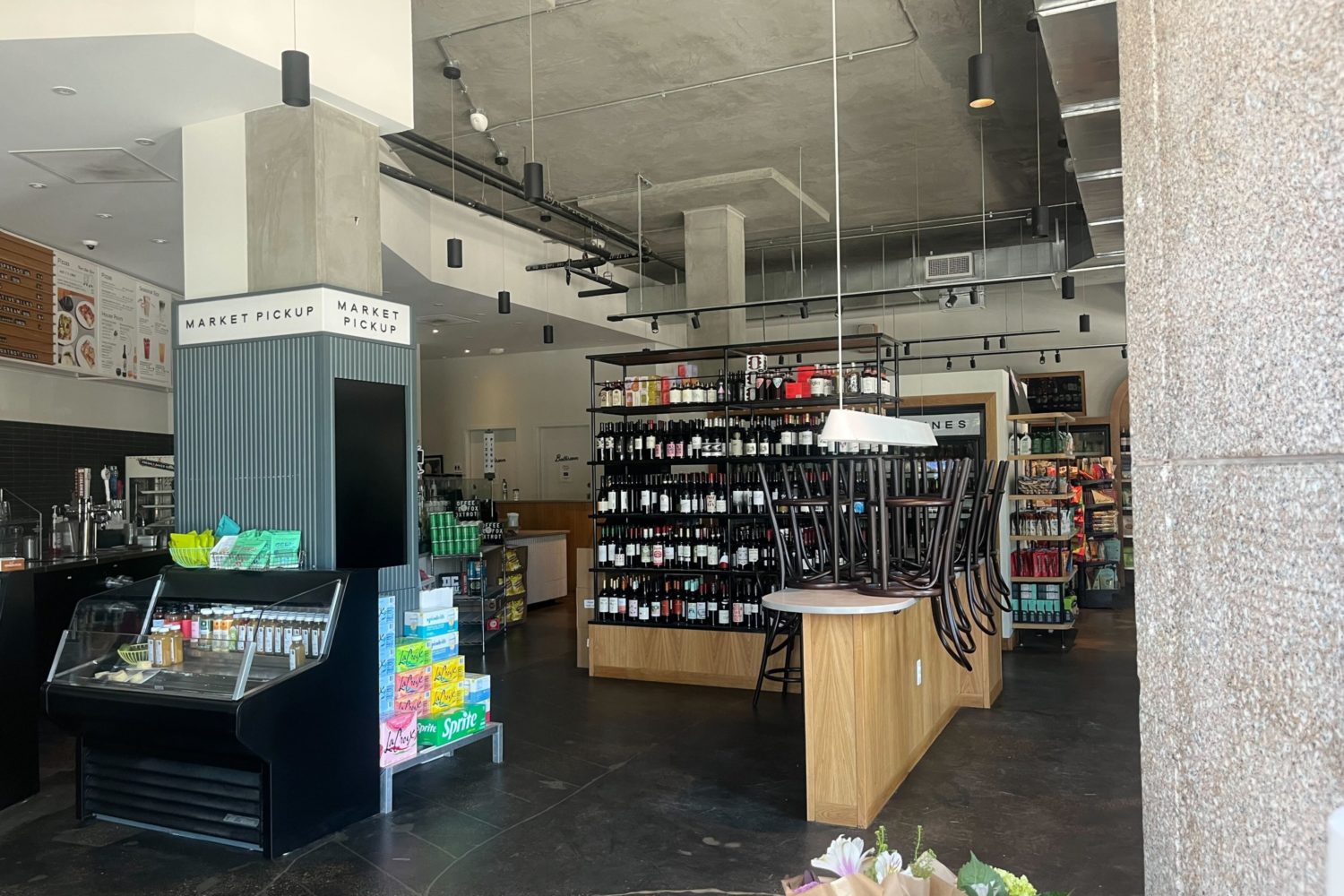A visit to the Smithsonian proves that Julia Child didn’t need a state-of-the-art kitchen to produce dining masterpieces.
But some kitchen problems beg to be fixed, and this fall is a good time to take on a renovation: Equipment and appliance costs are down, and contractors are more available.
Whether it’s a too-tight or disorganized space, a growing family, or a desire to age in place, here’s how local architects and designers tackle kitchen challenges.
Too Much Room?
Just because a kitchen is large doesn’t mean it works well. “Bigger kitchens can be a waste of space,” says Janet Bloomberg of Kube Architecture in DC. “You don’t want to be walking all over the place. The classic triangle—sink, fridge, and stove—should be compact.” According to the National Kitchen & Bath Association, each side of the triangle should be between four and nine feet.
Creating centers of activity is a way to reduce the amount of walking you’ll have to do; that way, everything you need for a task is in one place. For baking, keep flour, sugar, mixes, and other ingredients with measuring cups and spoons, cookie sheets, bowls, and cake pans. For food preparation, cutting boards and sharp knives can go with another set of measuring cups and mixing bowls. Everyday plates, glasses, and utensils can be stored with condiments in a serving station near the table.
An island can function as a barrier between social and functional areas. Guests keep to one side but are still able to visit with you. A wet bar—with a sink, a small fridge, and cabinets for glasses—allows family members or guests to get drinks without getting in the way of the cook.
“Kitchens are where people really live—do chores, cook, and gather,” says Middleburg architect Russell Versaci. He likes to add a fireplace to a large kitchen. Offices, laundry rooms, and mud rooms are popular in or just off of large kitchens; space can also be dedicated for gardening projects or pet care.
Small Spaces
One way to open up a small kitchen is to borrow space from the dining room. “The kitchen is the heart of the home, and when the time comes, they sell houses,” says Bill Millholland of Case Design/Remodeling. “People will see past having no dining room for a killer kitchen.”
For maximum storage, custom cabinets take advantage of every inch. If they’re too expensive, consider semi-custom cabinets, which cost less and come in three-inch increments.
“There are such clever cabinets for that lost space in corners now: carousel shelves, and pivoting shelves for small spaces,” says Janet Bloomberg. Other space savers include appliance garages, long drawers that make use of deep spaces, pullout pantry shelves, and mounted stemware racks.
Built-in banquettes with storage under the benches or a counter and stools take up less space than a table and chairs. And instead of trying to squeeze a desk into a small kitchen, Ralph Cunningham of the DC architecture firm Cunningham Quill suggests building a shallow cabinet for mail, keys, cell phones, and chargers; for two people, 12 by 24 inches should suffice.
Finally, trick the eye. Choose light paint for the walls and cabinets, either the same color or similar shades. Use large floor tiles, at least 12-inch square, to make the room appear larger. And limit what you store on countertops; for visual peace, keep a photo-free fridge.
Lighten Up
Bill Millholland suggests getting professional help with lighting. “The options are so many, it’s like decoding the human genome,” he says.
Jane Broomall, a certified lighting specialist with Rexel in Maryland, says people should start by writing down the ways they use their kitchen. “Then the most important thing we do is ask questions to come up with a good plan.”
Broomall recommends putting lights on dimmers and multiple switches when possible. Heat is a factor: Traditional halogen bulbs give off heat—a big drawback in kitchens. Compact fluorescents and LED lights don’t, but you can’t put some of them on dimmers.
Broomall is a big fan of LED lights, which stay cool, use little energy, and can last 30 years or longer. She says they work particularly well for under-cabinet lighting. She also likes xenon lights, which produce less heat than halogen, give off a bright white light, and last a long time.
The most popular ambient light comes from recessed lighting. Such lights should be four to five feet apart. The size of the bulbs depends on the ceiling height—if it’s ten feet or higher, the aperture, or light opening, should be six to eight inches in diameter, with a similar-size bulb. Trim color makes a difference: Black absorbs glare, white disappears into the ceiling, stainless is a soft look, and Alzak (an anodized coating) reflects light.
Natural light sometimes comes at a price—you have to sacrifice wall cabinets for windows. DC architect Stephen Lawlor installs glass shelves across windows for display space.
Beth Reader and Chuck Swartz, architects in Winchester who often work on large kitchens, like to use mostly base cabinets. “We put windows above all the cabinets when possible, even above the stove,” Swartz says. “It’s lovely to have a view, to connect to the outdoors.” If you don’t have a pretty view, you can let light in through glass block or stained glass instead.
If large kitchen windows aren’t an option, think of other ways to bring in light. Reflective materials can brighten dark spaces, so consider stainless-steel appliances, metal cabinets, and mirrored backsplashes.
Sometimes you can pull light in from other rooms. Janet Bloomberg designed a rowhouse kitchen in Georgetown that gets plenty of natural light even though it was moved from the back to the middle of the first floor. Indirect light comes from an open-riser staircase with a glass roof above and from large windows and a glass door in the back room.
Aging in Place
“One of the hardest parts of aging is having to move because your home no longer works,” says John Salmen of Universal Designers & Consultants in Takoma Park. If you’re over 50 and renovating your kitchen, you may want to incorporate elements that will make it easier to use the kitchen as you get older.
One key is to minimize how much you’ll have to bend and reach by placing frequently used and heavy items between shoulder and knee height; wall-mounted ovens, pullout pantry shelves, and dishwasher and fridge drawers can help with this.
Salmen also recommends mounting light switches 40 inches from the floor instead of the standard 48—putting them within reach from a wheelchair—and installing cabinet hardware that’s easy to grasp, such as bar and cup pulls rather than small knobs. You may also want to widen doorways.
Sirage Adem, owner of Globe Bath & Kitchen Remodeling in Falls Church, recommends non-slip floors, rounded corners on counters, and front-mounted range controls. He suggests placing the microwave 28 to 42 inches off the floor. It shouldn’t be over the range; you don’t want to reach over hot pots and pans to get to it.
To avoid having to reach over one pot to get to another, Adem recommends installing four burners in a single horizontal row instead of two in front and two in back. Gaggenau and Kenmore make two-burner c
ooktops.
Two-Cook Kitchens
“An island is essential in a kitchen for two adults who like to cook,” says Anthony Barnes of DC’s Barnes Vanze Architects. “One person can be working at the sink or stove and the other set off at the end of the island,” he says. Barnes warns against peninsulas, though: “Someone gets trapped in a corner. Avoid dead ends.”
Islands should be 36 to 42 inches wide, Barnes adds. “It enables you to lean across and hand your kid a plate, or have people around eating appetizers.”
Islands are good spots for prep sinks, which are small and shallow. Some people use these sinks solely for vegetables and fruit, a good hygiene policy. They should have a disposal, storage below, outlets, and task lighting. After a party, you can do all the crystal glasses there, safely away from the other cook washing pots and pans.
If you don’t have space for an island, a galley kitchen is the next-best layout. “Too much space between counters is a bad thing,” says Barnes. It can force you to take too many steps between work stations and can invite people to congregate in the chef’s way. He recommends 42 inches, though the standard is 48.
To begin remodeling a kitchen for two cooks, a designer or architect needs to know who likes to do what. If one person is much taller than the other, you can vary surface heights. If space allows, it’s great to have a second fridge and dishwasher away from the main ones so that two people can work at the same time. If one of the cooks is a baker, consider making space for a baking center, with at least a three-foot marble pastry counter plus storage for equipment and ingredients.
Room for Kids
If you’re renovating to accommodate a growing family, the first thing to think about is the layout. Consider placing the range in the deepest part of the back of the kitchen, away from the table and places where kids congregate.
Microwave placement is another safety issue. You don’t want kids to have to climb on a chair to get food out of the microwave or reach over the hot stove when the popcorn is ready.
If your kitchen is large enough, you might want to double up on some appliances. You may not have to run to the grocery store as often if you have two refrigerators or one regular fridge and a drawer fridge for drinks and snacks; place the second fridge away from the main cooking area. If you have two sinks, one can be the centerpiece of a cleanup zone, with a second fridge and dishwasher and a high-arc faucet with sprayer.
Families with growing children should opt for non-skid floors and choose a non-porous counter material, such as quartz or soapstone, to withstand the inevitable spills.
Built-in banquettes are a good idea in any kitchen but work especially well for families with children. The inside of the benches can serve as storage for kids’ homework, art, and backpacks if you don’t have a mud room or the space to create one.
“Don’t design the space very specifically for a certain age range,” Millholland says. “Kids grow up. Highchairs become backpacks, then sports equipment. Good design is good design: Clear circulation, good lighting, adequate food-preparation space, the correct placement of appliances, and storage, storage, storage all make a functional kitchen your family will never outgrow.”


















