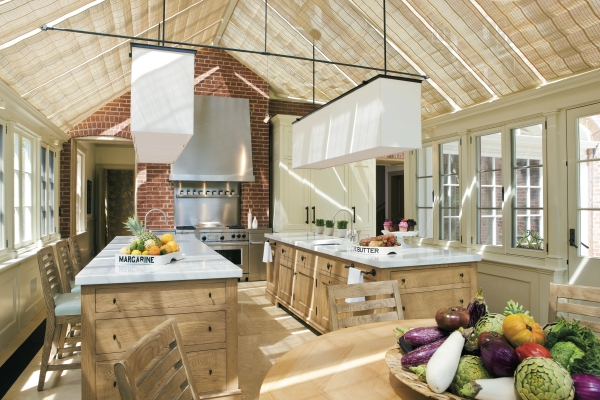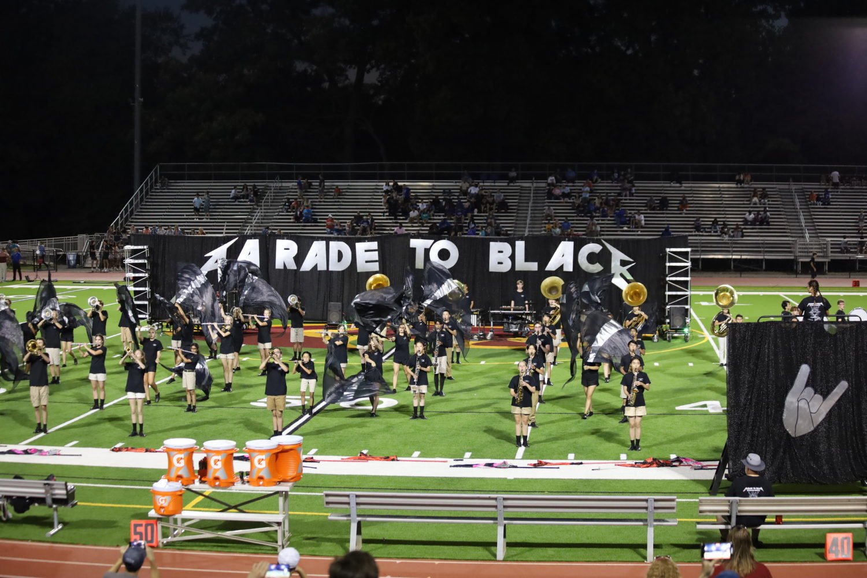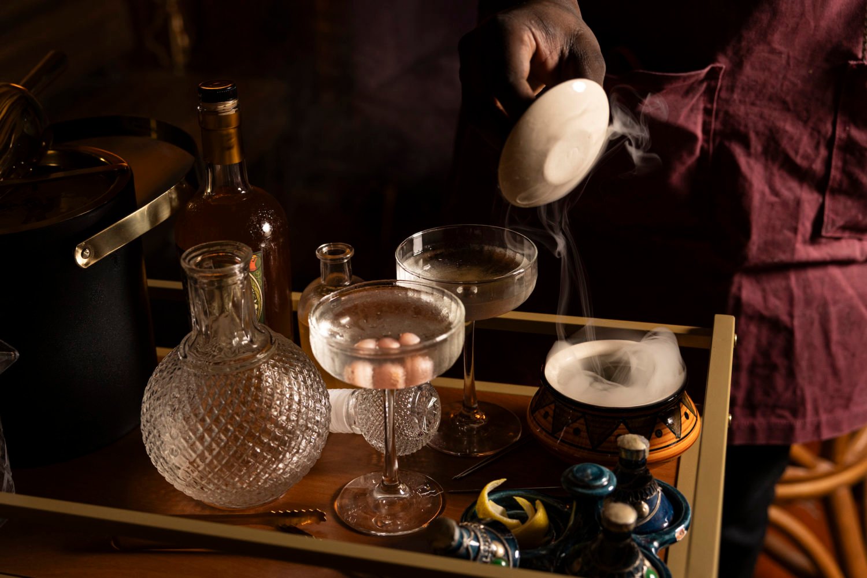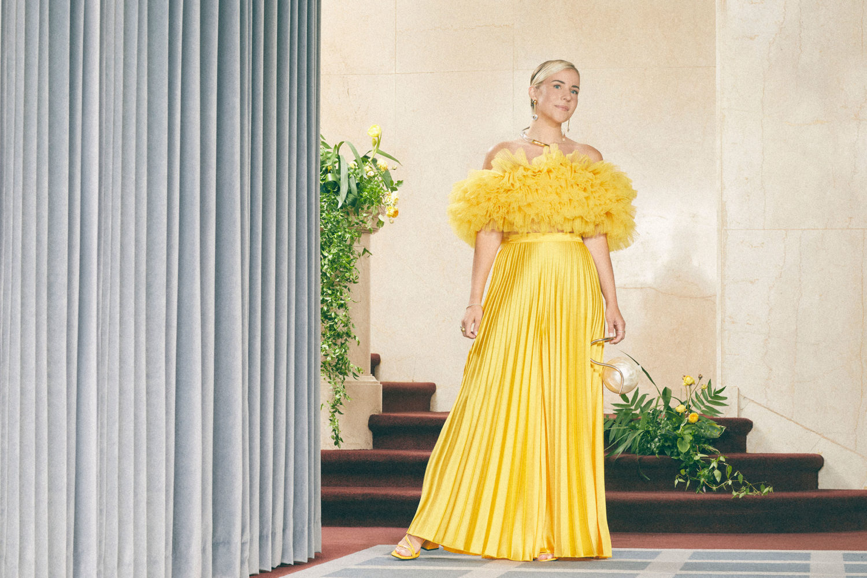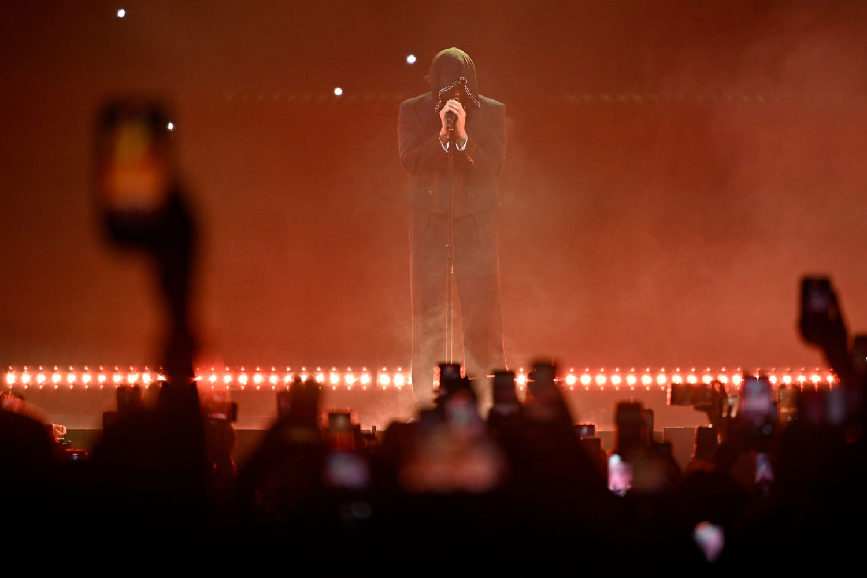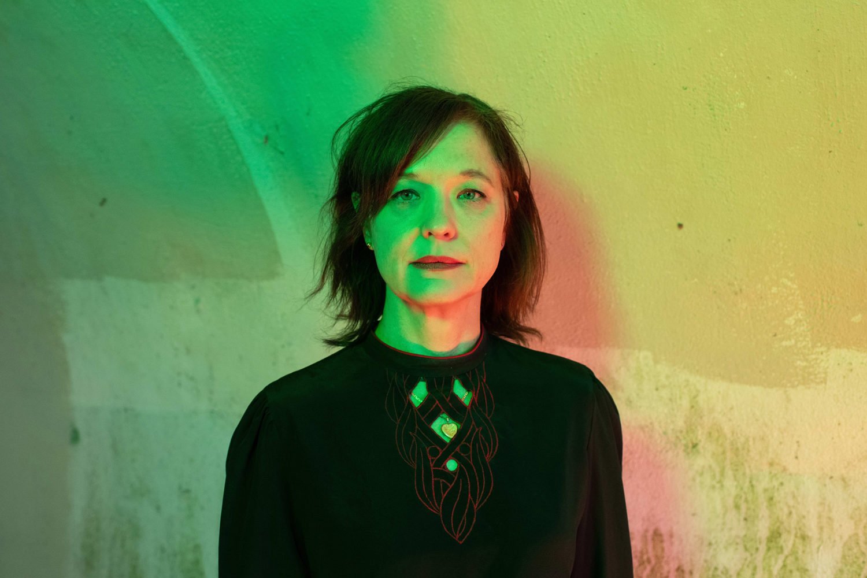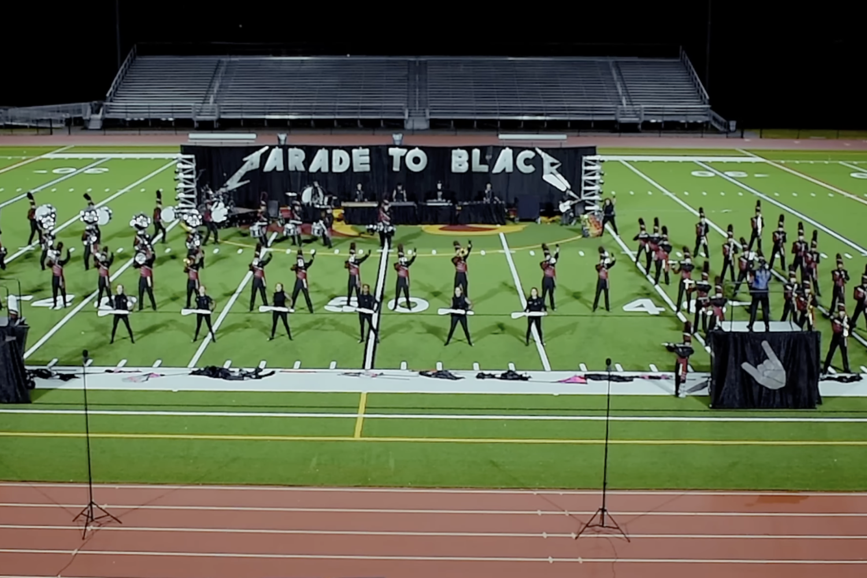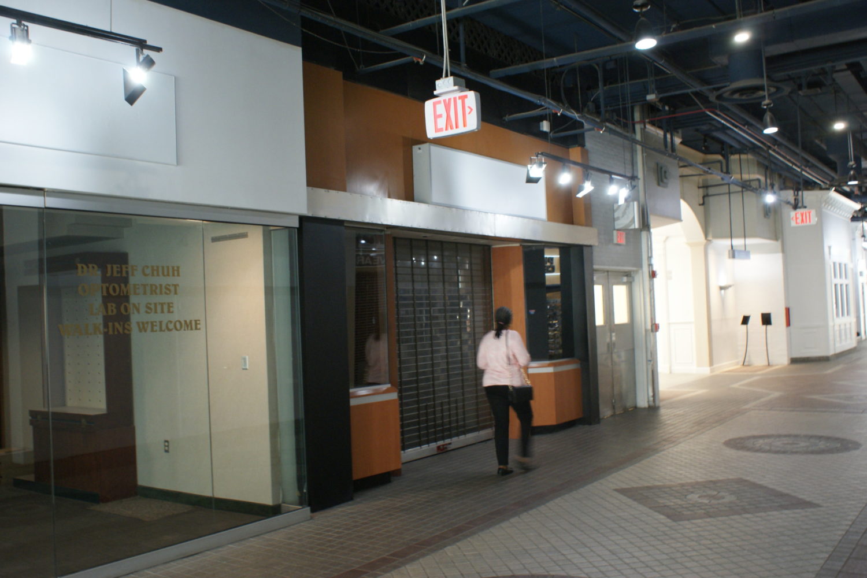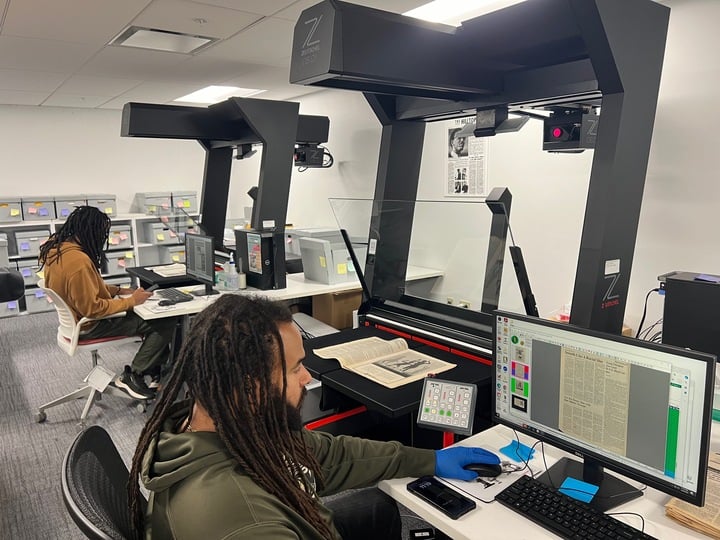All four sides of this 98-year-old Georgian-style house in Georgetown are protected by a historic easement. So when the owners decided to convert the worn-out and leaking greenhouse into a modern kitchen, there were lots of challenges.
The couple got special permission to tear down the original greenhouse and replace it with a replica. The new structure was built in England by Marston & Langinger, disassembled, and shipped to Washington, where contractor Mauck Zantzinger & Associates painstakingly recreated it. That took care of the leaks but left a slew of design dilemmas.
The kitchen is surrounded by windows, so cabinets, appliances, and countertops couldn’t be placed against the walls. And because the roof is glass, there was little space to install lighting or ducts for heating and air conditioning. “It’s not the most practical type of building to put a kitchen in,” says David Jones, whose DC architecture firm oversaw the design. Kevin Pruiett was the project architect.
Two freestanding islands provide cabinet storage. The range exhaust flows through the red-brick chimney that was already in place. Next to the range, a tall cabinet holds the refrigerator, freezer, and pantry.
Two custom light fixtures—one suspended over each island—illuminate the countertops. Heating and air conditioning come through ducts in the floor. To give the room warmth, Jones and interior designer David Herchik chose natural materials such as refinished oak for the islands and limestone floors.
Mechanized shades along the ceiling can come down if there’s too much sunlight—or go up if the owners want to cook under the night sky. “It’s great for a thunderstorm,” says one of the owners. “The rain sounds terrific—we pull up the shades, lie down on the floor, and watch the lightning.”
Where to Find It
Range: Wolf Professional.
Stainless-steel cabinets, backsplash, and exhaust hood: Custom-made by AK Metal Fabricators in Alexandria.
Island cabinets, pantry, and china cabinet: Built by Stephen Alexander of Second Empire Fine Furniture in Baltimore.
Cabinet hardware: Lerou (Belgium).
Countertops: Valley Gold marble from R. Bratti Associates in Alexandria.
Stools: A. Rudin.
Breakfast table: Donghia.
Island light fixtures: Custom-made by Kevin Reilly Lighting with architect-designed brackets.
Mechanized shades: Marston & Langinger (England).
This article first appeared in the October 2009 issue of The Washingtonian. For more articles from that issue, click here.

