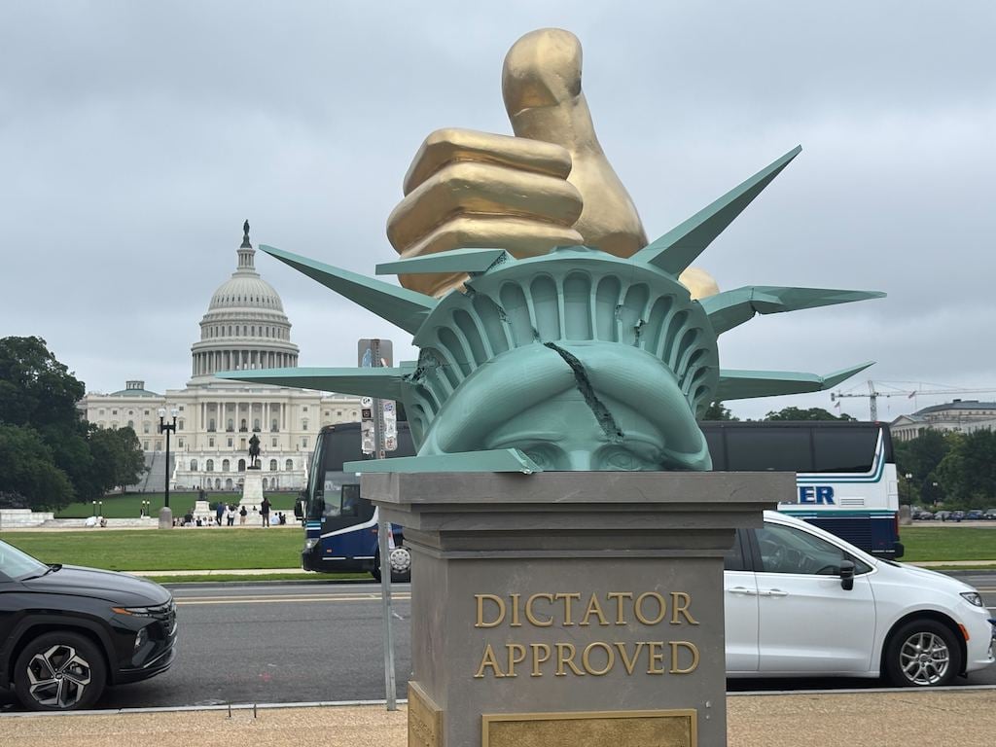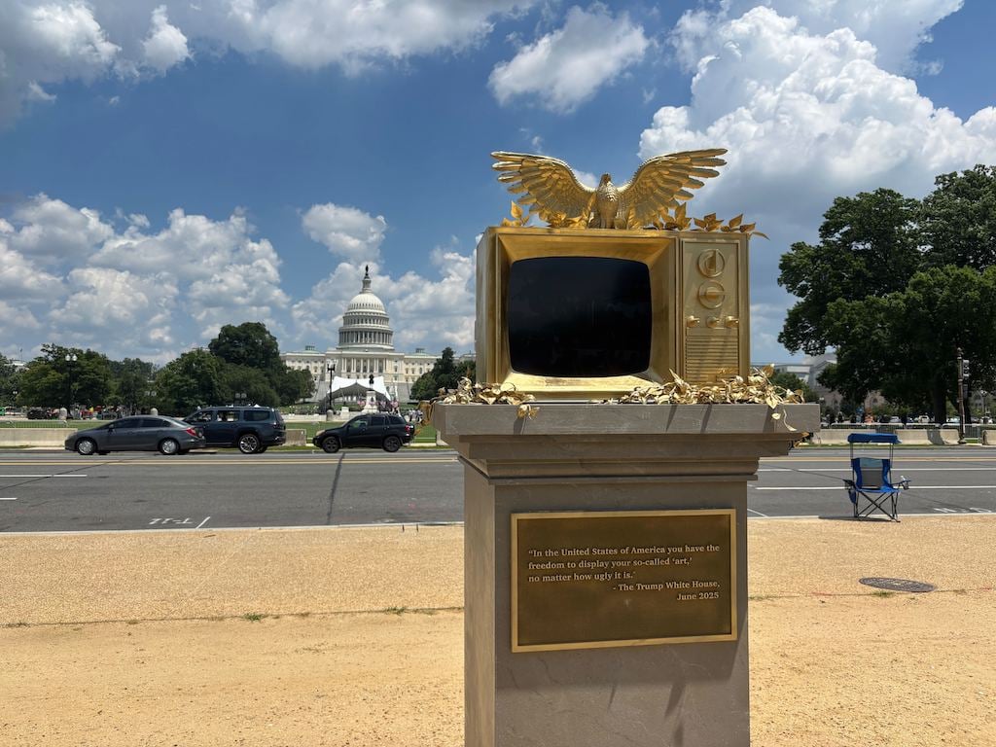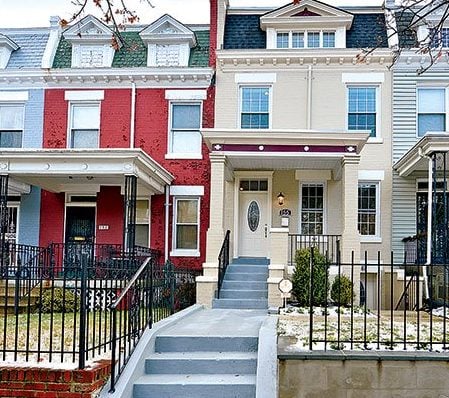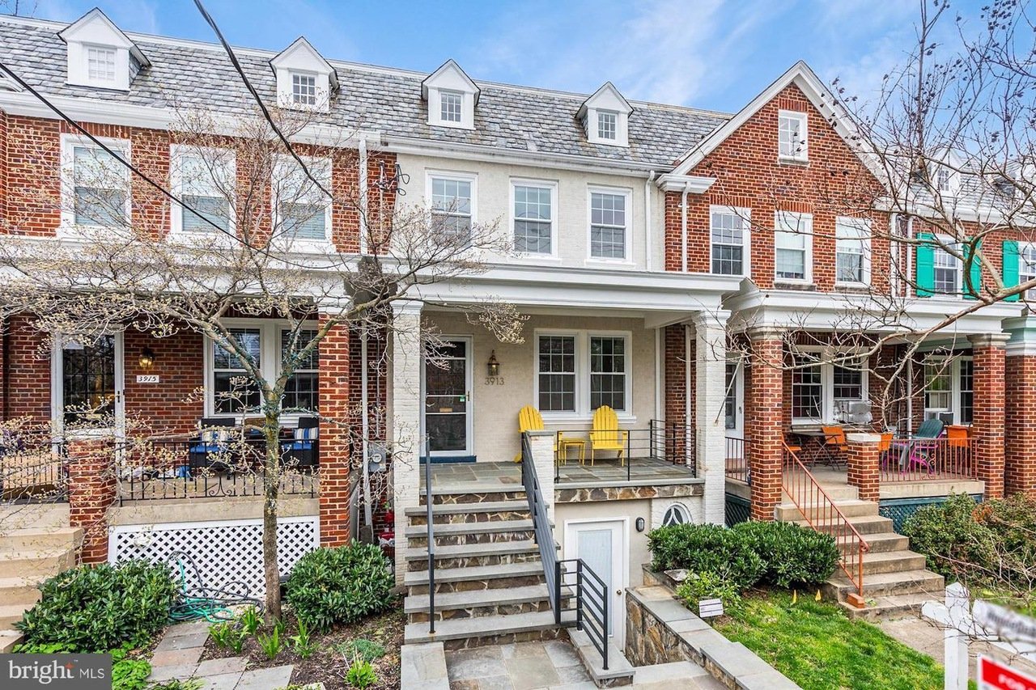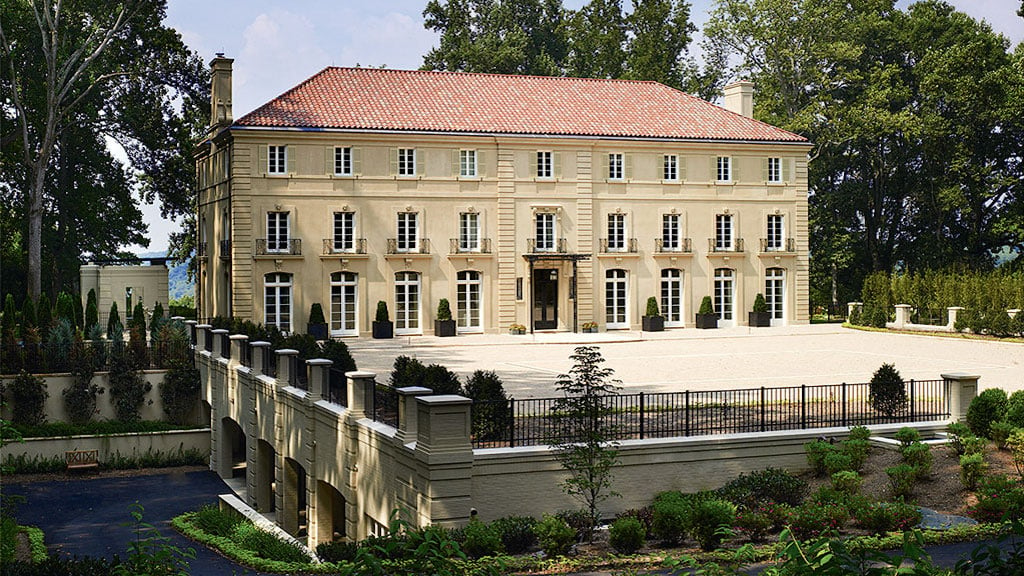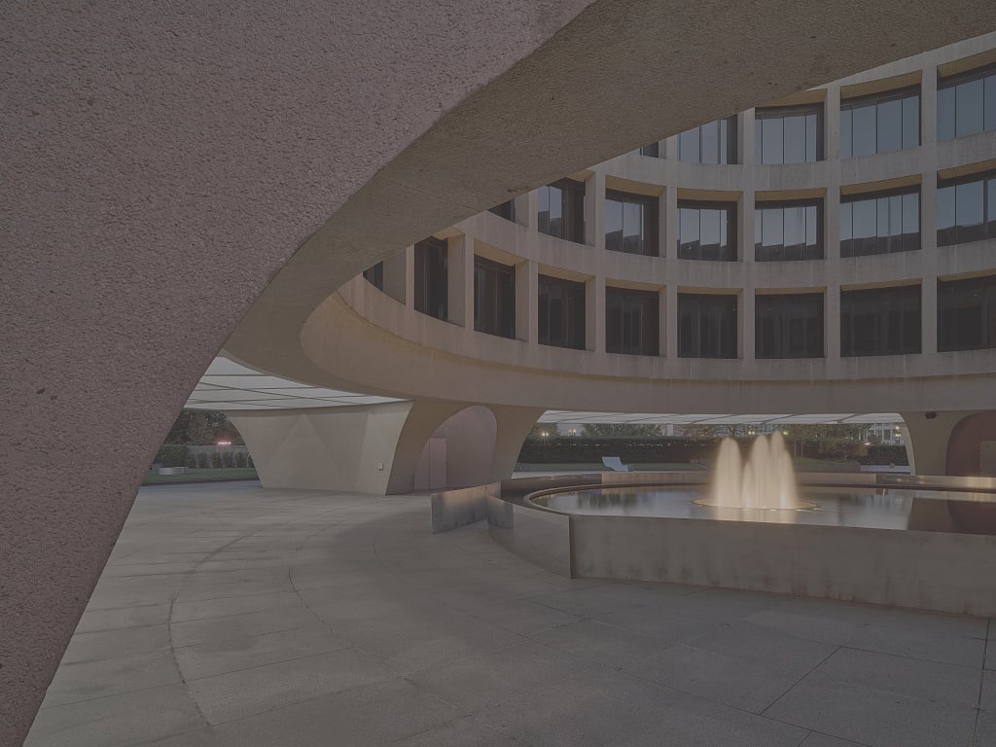Washington writer Gretchen Cook's (gc20009@yahoo.com) swank new office gives her fewer excuses for missing deadlines.
"The biggest challenge with you guys was where to hide your stuff." That's how the architect described our home-office renovation. No, my husband and I aren't drug dealers or spies. We're actually minimalists.
Fortunately, our architect, Robert Gurney, is also into Spartan contemporary design, and the previous year he'd fabulously redone most of our century-old Kalorama townhouse.
I'd come across Gurney's portfolio at the American Institute of Architects in 2000 and told the AIA's Washington-chapter director, Mary Fitch, that I loved his work. So did she. He'd done Fitch's house just four doors down from ours; it has lots of white walls and stainless steel with warm touches of rusted steel and maple. He was hired.
That first project took two years, twice as long as promised, and when it was finally done we wanted to take a yearlong breather.
Last November, we were ready to redo the remaining part: a suite at the rear of the house, which includes a guest bedroom and bath with an intervening area that had only a built-in desk and some bookshelves to suggest an office. Though I work at home, I preferred using my laptop in the sunny kitchen upstairs rather than on my desktop in that dark den.
Iwould have been happy with a few cosmetic changes to bring the space more in line with the rest of the contemporary house. A new desk, bookshelves, carpet, and a few slaps of white paint would have been good enough. I was overruled by my architect-wannabe husband and Gurney. They wanted a major overhaul.
The bathroom would be covered in gray and yellow mosaic tiles, with Calcutta Gold marble for the countertop and floor. The guest bedroom had to shrink to provide more office space and to make room for a closet made from panels of frosted glass set in brushed aluminum frames. "I didn't want the storeroom to be this big, bulky thing in the middle of the space," Gurney says. "I wanted it to be something luminous and beautiful."
It turned out to be just that. Gurney had never used these storefront panels, the kind you see on chic art galleries and office buildings, for an interior. He'd also wanted the storefront material to be a timesaver, as it could be fabricated ahead of time and installed when we were ready. Unfortunately, it was also a first-time venture for the installer, who put it up inside out.
Fixing the problem undermined the time-saving benefits, but Gurney was philosophical about it: "I always like to use material in ways it was not intended to be used. That's part of the fun."
Gurney is a firm believer in prefabricating–he had the cabinets and shelves assembled before installation, shaving a couple of weeks off the timetable. I was thrilled with the roomy shelves and the cupboards, whose doors slide into hiding. While they fill up most of the office walls and even the space under the desk, the cupboards feel unobtrusive because of their clean lines and maple finish, which matches the floors.
Gurney used the Calcutta Gold as another aesthetic link. The veined white marble on the bathroom counter and floor also covers a small area of floor in the office entryway as well as the 12-foot-long built-in desk.
The marble was my biggest concern. It's an unorthodox material for an office, and it sounded more Miami Beach than MoMA. Marble can also be a bit cold for a desk in terms of skin contact. But it doesn't get scratched or dinged up as wood does and looks a lot more upscale than plastic laminate, for about four times the price.
It's always style over comfort with design despots, and I had to admit the resulting effect was, as Gurney promised, contemporary and beautiful.
Form won over function for the desk space, too, as half of it was too narrow to do anything but look lovely. Fortunately, it would need to accommodate only an iMac and a phone, because the printer and fax hide in the cupboards and I don't tend to spread papers and files around.
Gurney advises putting a lot of thought into how surfaces and storage will be used: Is the desk just for a laptop and a few books and files? Or will it need to support a big PC, copier, printer, and fax machine? Also consider what you need close at hand to avoid frequent trips across the room. Under-desk cupboards are good for neat freaks like us, as tidying things up won't require a lot of moving around. Unfortunately, I'd assumed my husband and Gurney were taking care of these details and discovered too late there were no such cupboards built. So instead, I ordered a sleek file cabinet, which fits perfectly under the desk, from Topdeq (topdeq.com).
The number of closable cupboards and open bookshelves is also key, so measure the space needed for files that need to be stashed away and for books, which can be exposed. Once we calculated that ratio, we still were left with the messiest office elements: cables and wires. We'd settled on the iMac, a luminously white appliance with a sleek thin screen that requires no cluttersome tower. But connecting this work of art to the DSL line and printer in the cupboards across the room meant a lot of unsightly cables, right? There are some decorative contraptions like cable turtles–spools that hide the wires with colorful covers–and wire wraps, which are curly rubber snakes that bind the wires.
But I was aiming for total invisibility. That meant running cables under the floor–a problem, according to our contractor, Doug Horsman. He insisted you can't drill a hole large enough in under-the-floor joists to accommodate our three-inch printer plug.
So, it was off to the Apple store to see if we could find a smaller plug, and we discovered that connectors can be as small as a tiny USB port. Then a puzzled Apple clerk asked us why we didn't just go wi-fi. Why not? The "wireless fidelity" networking system would not only solve the cable problem for both the DSL connection and the printer, it would allow us to use the iMac all over the house. The price for all this glorious freedom? $79 for an AirPort card installed in the computer and $129 for a base station to send the Internet signal. (There are similar wire routers for PCs, like Dlink, Linksys, and Netgear.)
Why doesn't everyone go wi-fi? There are security concerns, as anyone passing outside the house can pick up the connection–as well as e-mails, bank information, and more. Wi-fi safeguards are available and are pretty much freeloader-proof.
Light was another challenge with using the existing space. We can't get enough of it. We have light spilling through our skylights and down the open staircase and through frosted glass walls to fill most of the house with sunbeams even on the dimmest of days.
The windowless office, however, is landlocked on the lower floor. Doors came to the rescue here. The large windows of the bedroom bring in lots of sun, so Gurney put a frosted-glass door between it and the office to let light in while preserving a guest's privacy. The door to the glass closet opens on the bedroom side and lets light through. A frosted-glass door also replaced one leading outside from the office.
All these devices produce enough light to make the space as inviting as my sunny kitchen. Now I'm much less inclined to escape up there to work amid all those tempting distractions, like emptying the dishwasher and weeding the flower boxes.
While Gurney met his challenges with apparent ease, we struggled with personal decor. Gurney's designs include so many artistic features that it was hard to decorate around them with our own beloved stuff. I accused him of doing it on purpose so people won't "mess up" his work. "I don't go into these things consciously trying to do that," he said, adding that he finds a lot of clients "finishing their projects and not hanging their art and ending up with a closet full of paintings. They thought the space was beautiful enough and they wanted to leave it the way it was."
The built-ins–desk, cupboards, closet–left little room and spared us many of these decisions. In the old space I'd had a beloved collection of memorabilia from my days as a White House correspondent (my Air Force One frequent-flier certificate and box of Monica cigars) and some photos I'd displayed in the bookshelves. In the interests of the anticlutter campaign, I agreed that these would have to go into the cupboards and be viewed only upon visitors' requests–or rather my request that visitors view them.
At least I can take some credit in Gurney's success in meeting his biggest challenge: where to hide our stuff.


