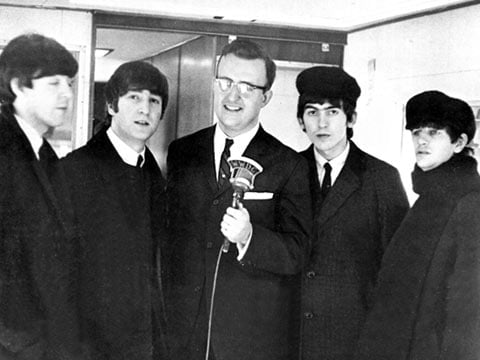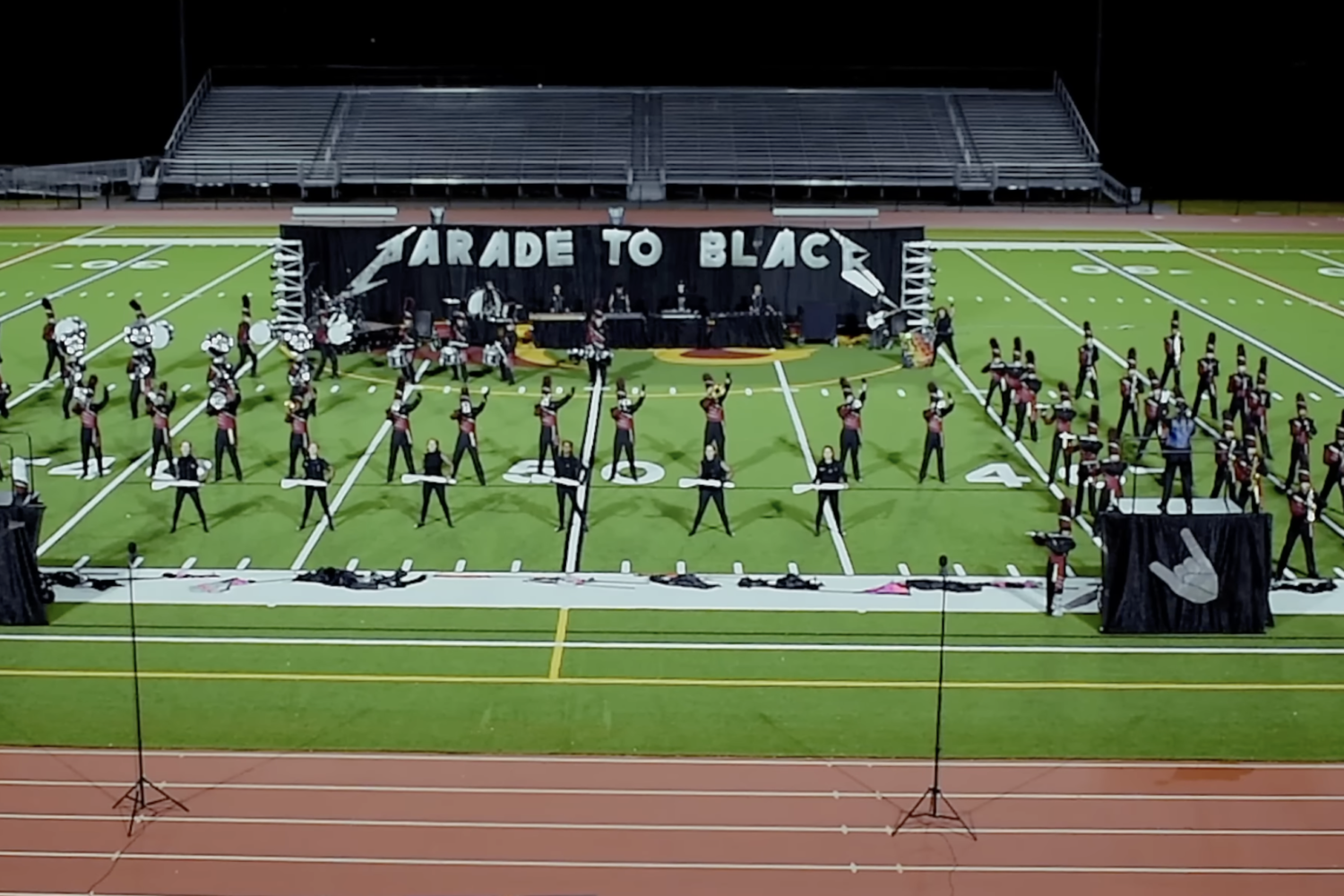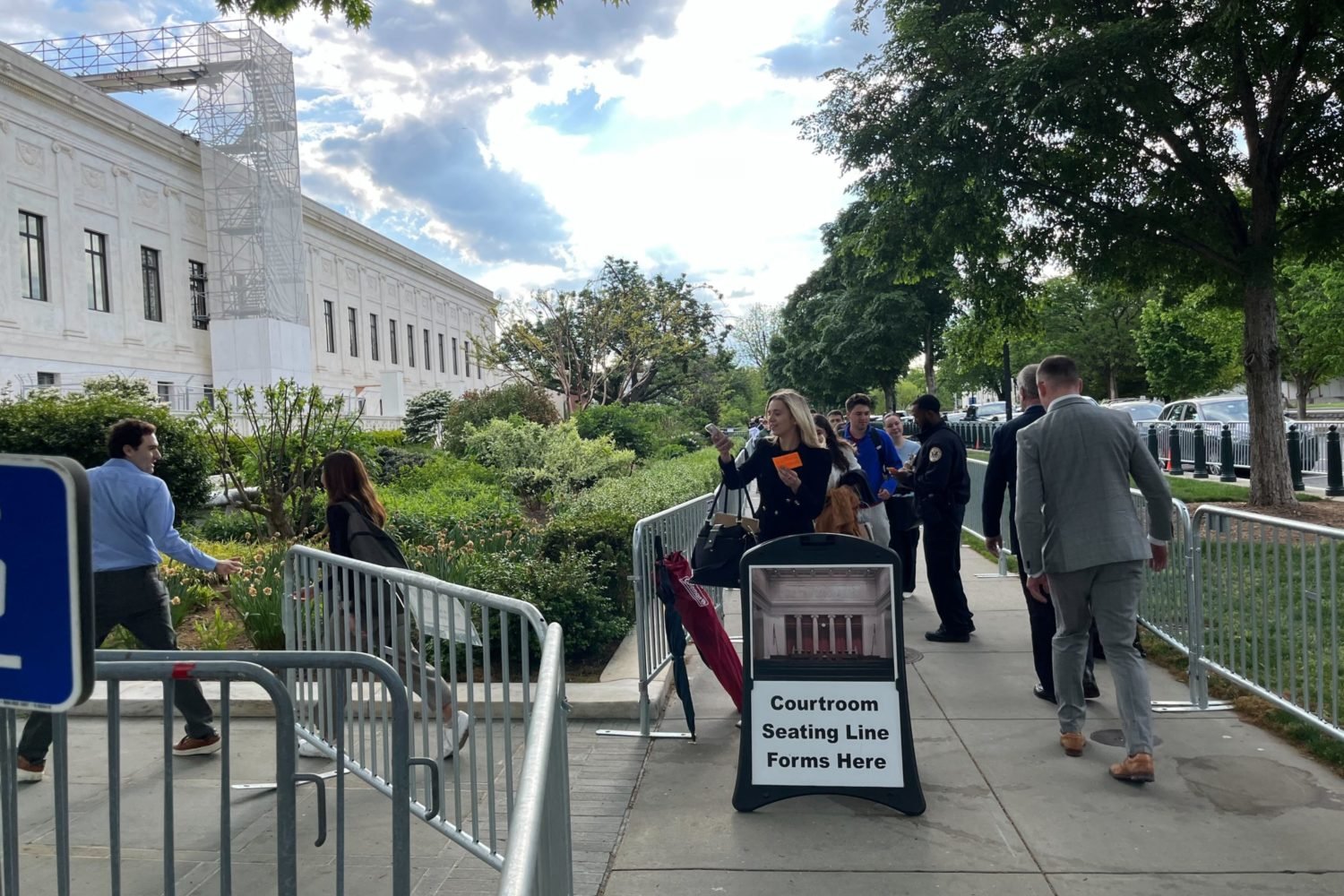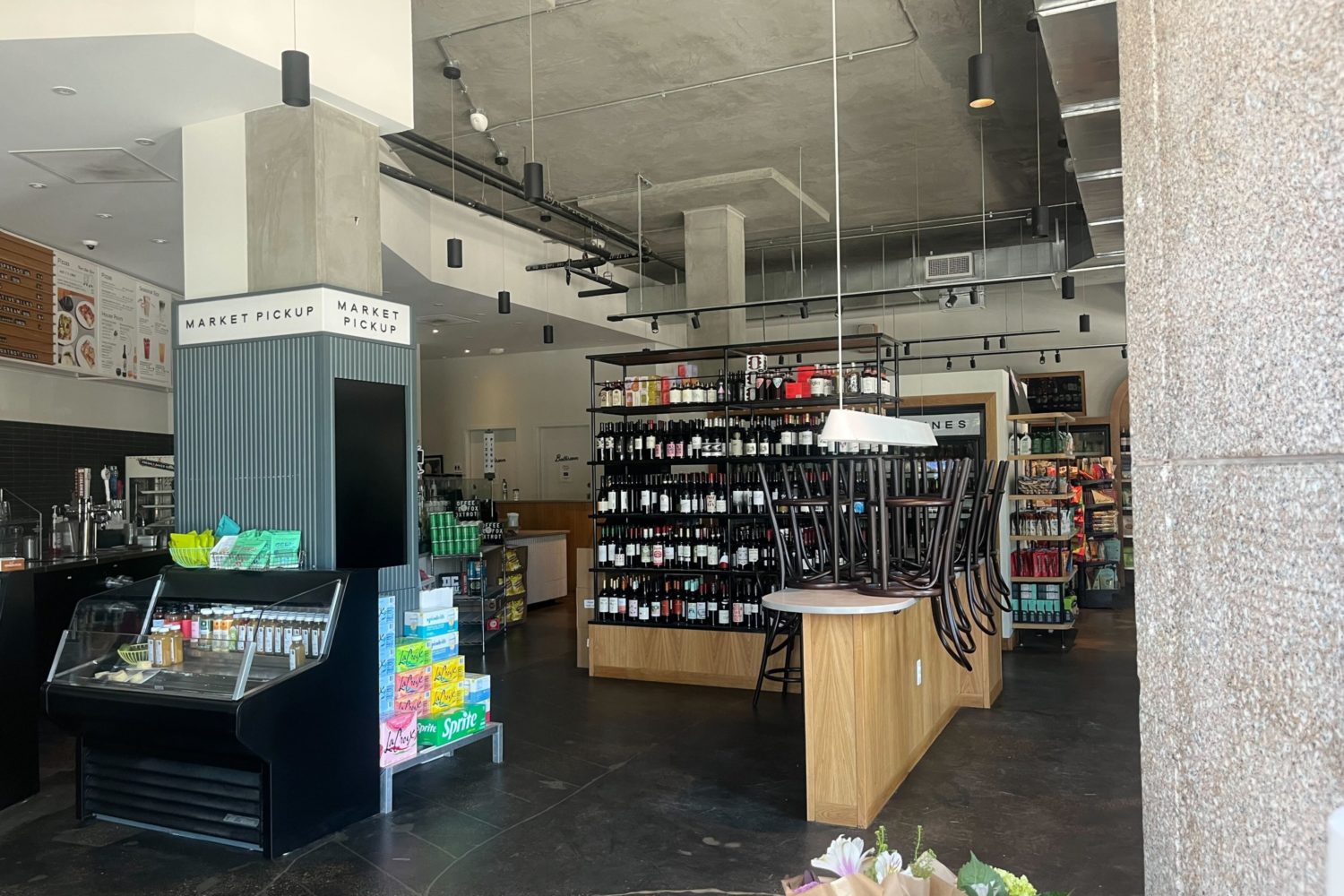Want to see more photos from Washington events and parties? Click here for Washingtonian.com's photo slideshow page.
A Chevy Chase couple gave architect George Myers a big, common renovation challenge. With four children, they needed more room. But their too-small house sat on a too-small lot. How could they get the home they needed and stay in the neighborhood?
With help from Myers, a principal of GTM Architects in Bethesda, the family found and bought a home down the street with a bigger lot. Tearing down the house and starting from scratch would have cost less than renovating it, but the family wanted to protect the character of the neighborhood.
Myers and his team went to work on what he calls a “transformational renovation.” They preserved the size and height of the house as seen from the street yet nearly doubled the living space with a rear addition.
The family finally has room to breathe. The tiny kitchen was replaced by one that opens to a glass-enclosed breakfast room and an inviting family room with a large fireplace and a screened-in back porch. For the first time there’s a bedroom for each of the children, while Mom and Dad enjoy a master-bedroom suite.
The dining room can seat the family’s large circle of family and friends. All are welcomed by a broad front porch, an extension of the home’s inviting atmosphere.
Myers took care to knit the house into the neighborhood by using early 20th-century architectural details common throughout Chevy Chase. Finished in cedar shingles and Portland-cement stucco, this house fits into its surroundings with grace and style.
Michael Tardif (michael.tardif@starpower.net) is a Bethesda editor and writer who writes frequently about architecture and design.

















