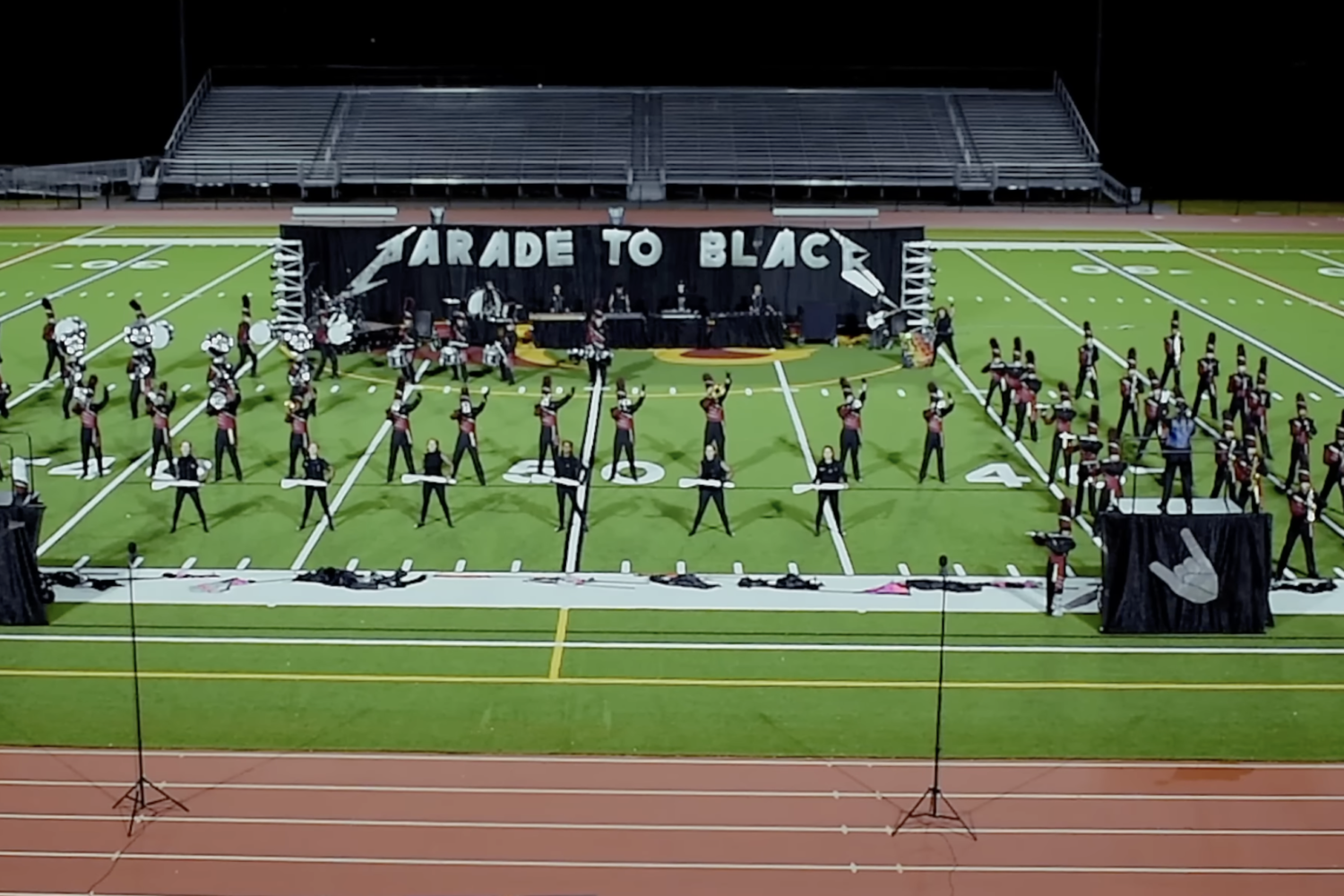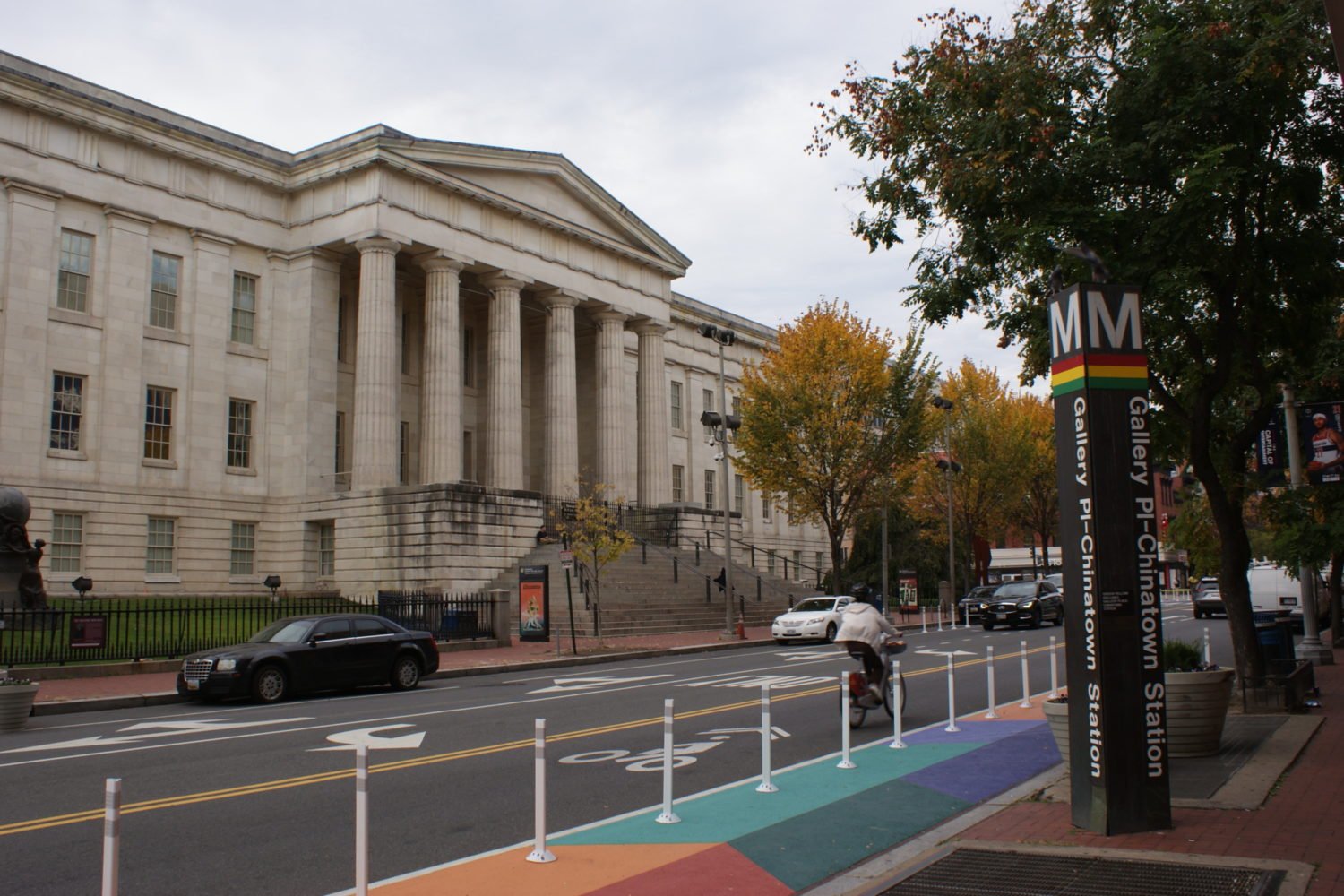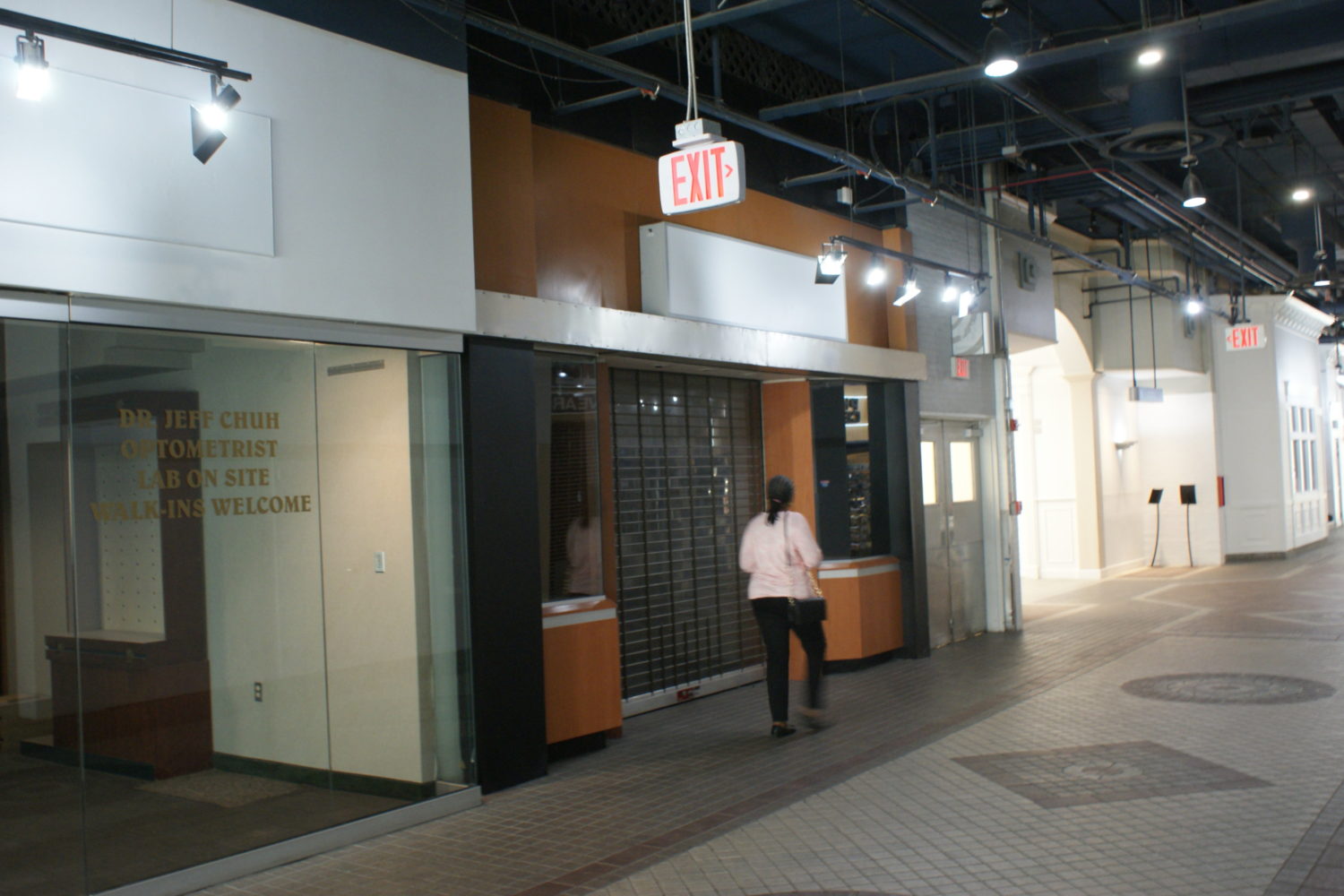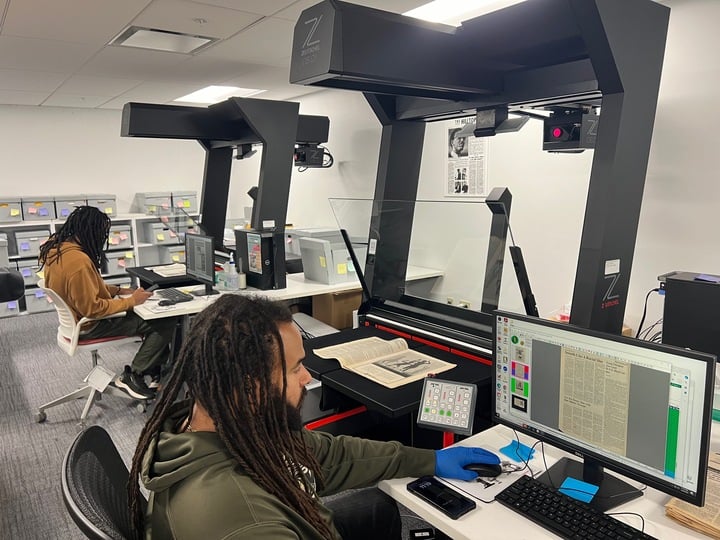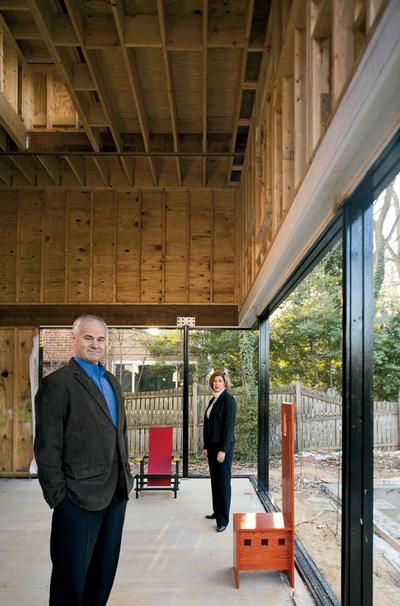
Photograph by Ron Blunt.
“I’m hoping that people will look at this and say, ‘Oh my gosh, I never realized you could do that with this house!’ ” says architect Robert Gurney.
There’s a good chance he’ll get his wish when the transformation of his center-hall Colonial is complete. The basic floor plan—a gabled roof with chimneys at either end—will stay, but that’s about all. The exterior will become contemporary, done in all-white brick and metal, with dormerlike “light monitors” towering from the roof and red, yellow, green, and blue windows in back. And inside? “Every single wall comes out,” he says.
Chez Gurney will be a radical departure from its neighbors, but the architect insists they’ll have nothing to complain about.
“You can fit into a neighborhood without copying it,” he says. “I’m just using the language and the scale of the neighborhood and abstracting it a little bit.”
That’s an understatement, but at least Gurney won’t be imposing anything massive on the quiet street in DC’s Barnaby Woods. “It will still be less than 2,000 square feet, but it will feel a lot larger when it’s done,” he says.
He estimates that will be in about a year—a mere decade after he bought the place. That’s a long time for a family of four to live in a work in progress, especially when one of them happens to be one of the area’s top architects. The plan was to start work when the renovation boom petered out and Gurney wasn’t so busy. But his business continued to do well, and his own home got put on the back burner—until now.
His wife, interior designer Therese Baron Gurney, is philosophical about the cramped quarters and, now that construction has started, the temporary kitchen that she admits is not pretty.
“Whenever I get distressed about it,” she says, “I just walk around the block and realize how lucky we are.”
The neighborhood is what sold the couple on the modest 1934 brick abode. They weren’t looking to move from their Gurney original on Capitol Hill until they stumbled on the 1,400-square-foot fixer-upper, with room out back for a pool and a glass-walled office that’s under construction. The house has the good bones required to preclude a teardown: solid eight-inch masonry and ten-by-two-inch beams.
Zoning for pre-1958 homes also imposes fewer restrictions such as front-yard setbacks.
“You can do anything with these houses!” Gurney says with an enthusiasm he hopes his neighbors will share.
Expert Tip
When choosing a home for renovation, older can be better, says Robert Gurney. Newer brick homes usually have half the wall thickness of the eight-inch masonry found in older dwellings. Structural lumber today is less sturdy, replacing the two-by-tens of old with 11⁄2-by-91⁄4 beams. Regulations on older homes can also be more liberal. In the District, for example, homes built after 1958 have more restrictions on how close to the street you can build and how much of the lot can be built on.
This article is part of the 2008 Great Home Design package. To see the rest of the package, click here.









