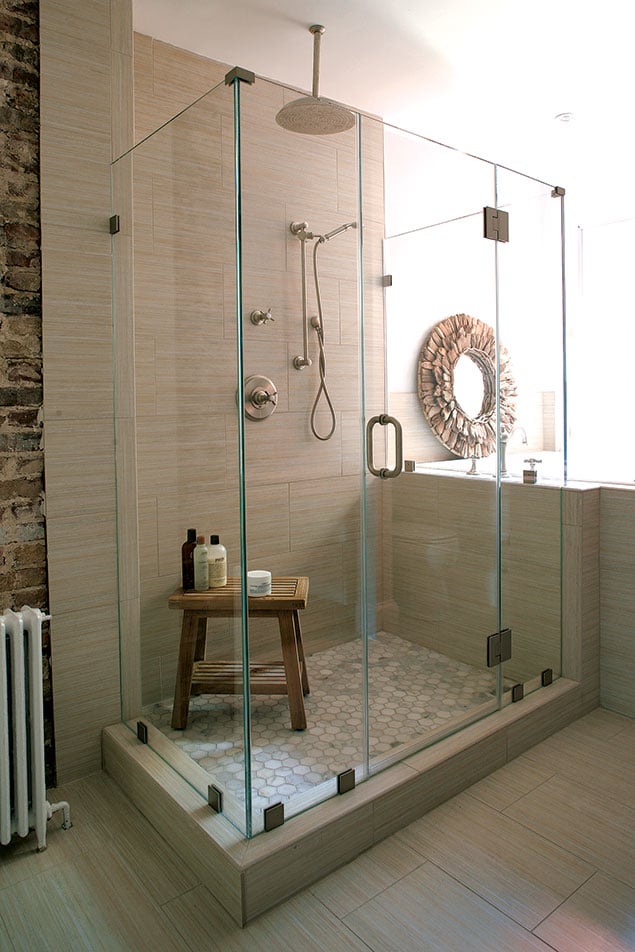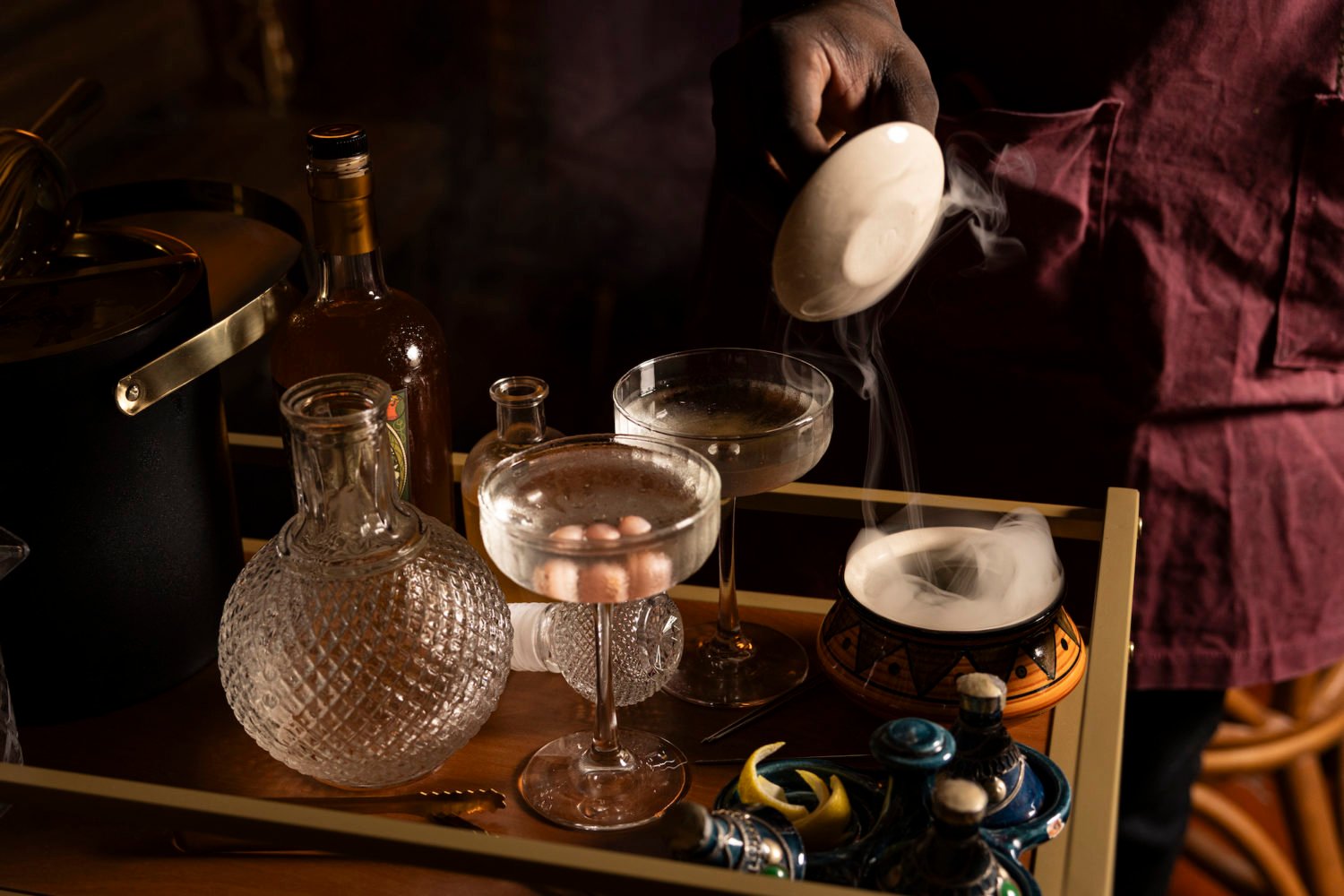With bathrooms trending bigger and more luxurious, what’s one
to do with a tiny space where ripping down walls isn’t an option? We asked
several interior designers for ideas on how to get the most impact from
the least square-footage.
Designer Camille Saum faced two challenges with the single
bathroom in her DC condo: It had to function for her daily needs and also
serve as an elegant powder room for guests. Her solution was to blanket
the space in marble—from the floor into the shower and three-quarters of
the way up three walls, capped by a three-inch shelf on two walls. Saum
had a marble radiator cover made in addition to a “box” outside the shower
where she sets towels. The shelf provides storage for necessities but also
displays antique silver and glass bud vases when guests are there. A
silver chandelier illuminates the pearlized paint above the wainscoting,
and a dark antique washbasin adds pop.
“In a small space, you have to really think through what you’re
doing,” Saum says.
That was also the case for designer Tricia Huntley, whose
client had an apartment above the Shops at Georgetown Park that couldn’t
be reconfigured in a renovation. That left him with an almost impossibly
small “master” bath. To create the illusion of space, Huntley wrapped dark
tile around the room and installed a glass partition on the shower so the
eye wouldn’t stop at any barrier. The dark tones throughout, she says,
“add extra punch—it’s like looking into a dark lake.”
Huntley had the vanity custom-made so it curves inward,
allowing easier movement in what little free floor space there is. The
bowl sink and wall-mounted faucet allow more space on top of the vanity to
place supplies.
The easiest way to economize on space is to take out the tub.
That’s why Joe Ireland had to get creative when his clients wanted to
renovate their small bathroom in DC’s Columbia Heights but retain a place
for bathing. “To fit in a bathtub, a vanity, and a shower big enough for
two, the only way to do it is make use of that back corner—go up with the
tub, not out,” Ireland says.
He chose a deep, square soaking tub by Ann Sacks, which is
about half the length of a traditional model. He also used an open-shelf
vanity from Restoration Hardware to create even more sense of
space.
Because every detail is heightened in a small room, designer
Erin Paige Pitts urges clients to get the best fixtures they can afford.
“Go crazy on the details and buy really nice lighting,” she says, because
that can easily be the star of the show.
Pitts also offers an unusual recommendation for those still
undecided: Watch House Hunters on HGTV. “You see how people
respond to spaces,” both good and bad, she says. “If you can make a space
seem more impressive than it is, it gives the house more
value.”


















