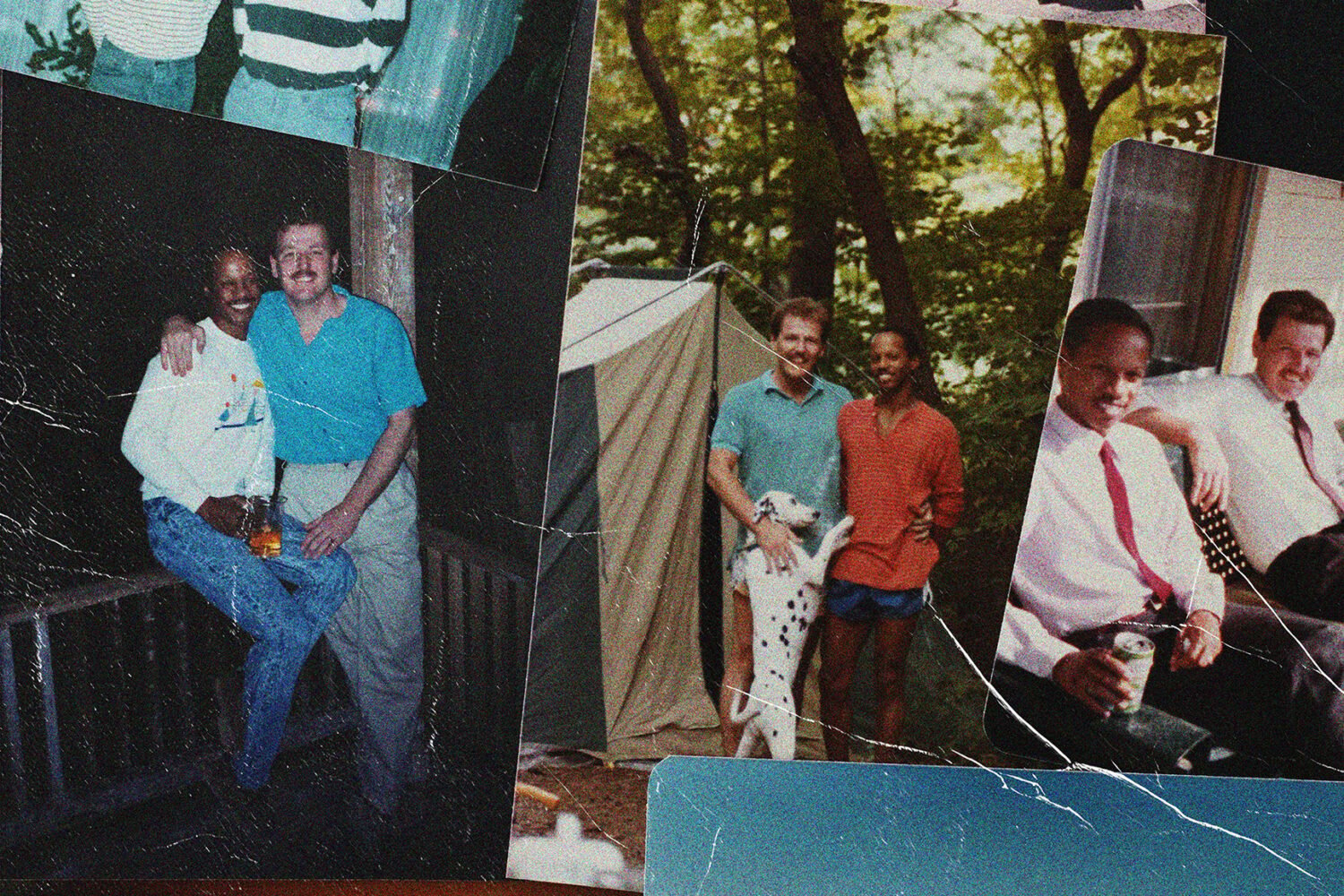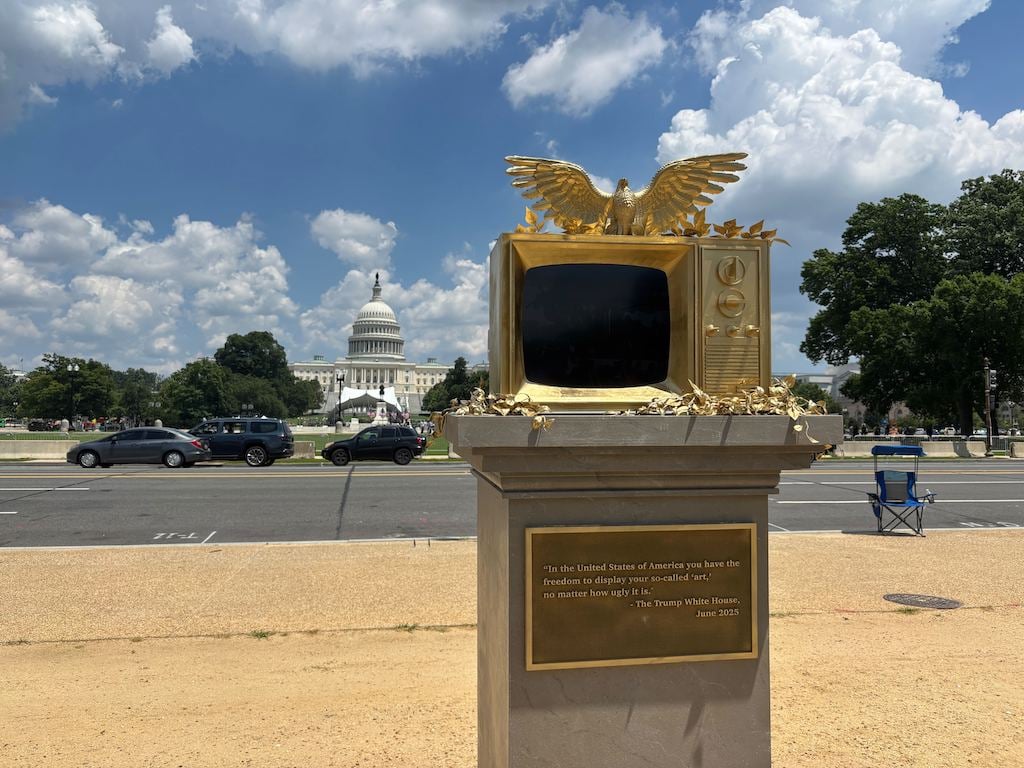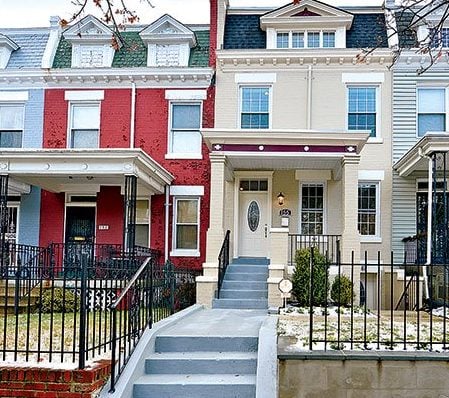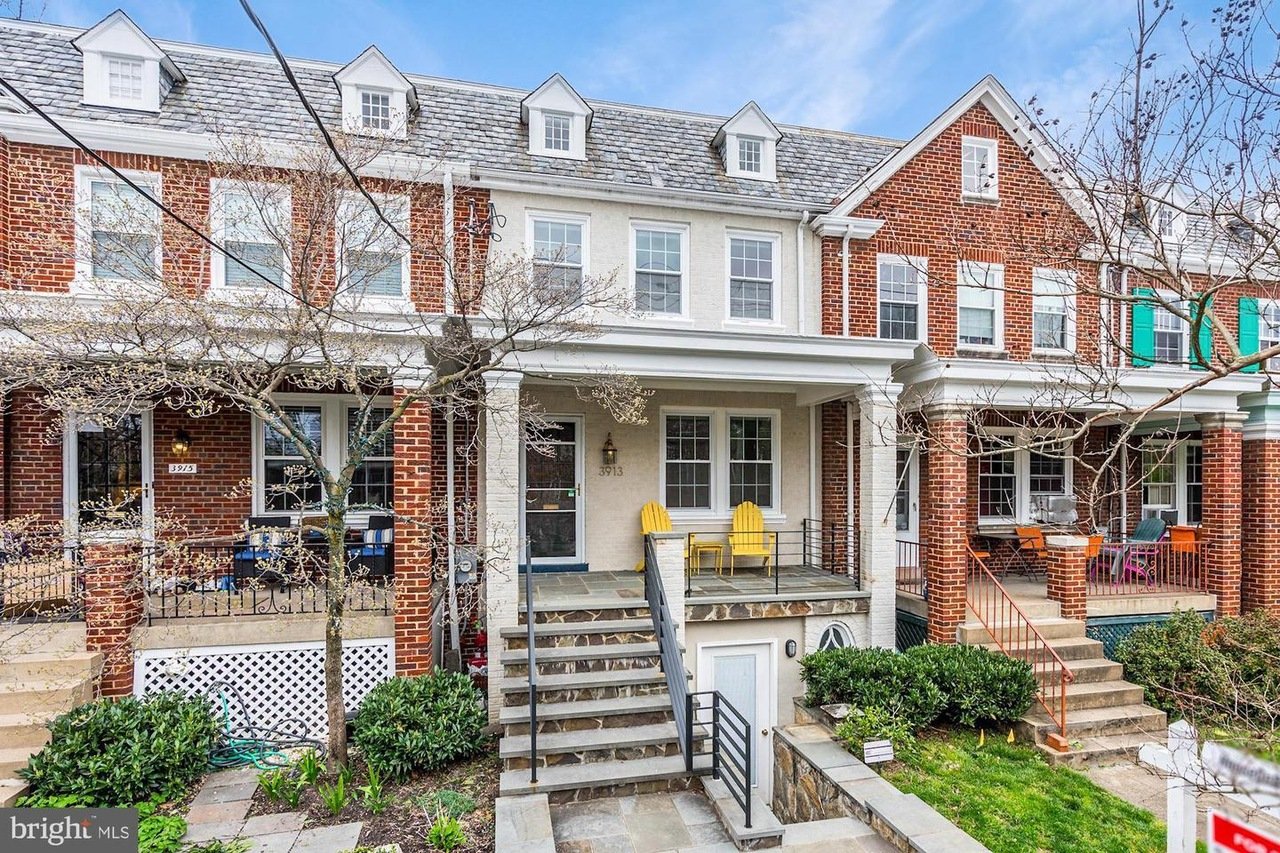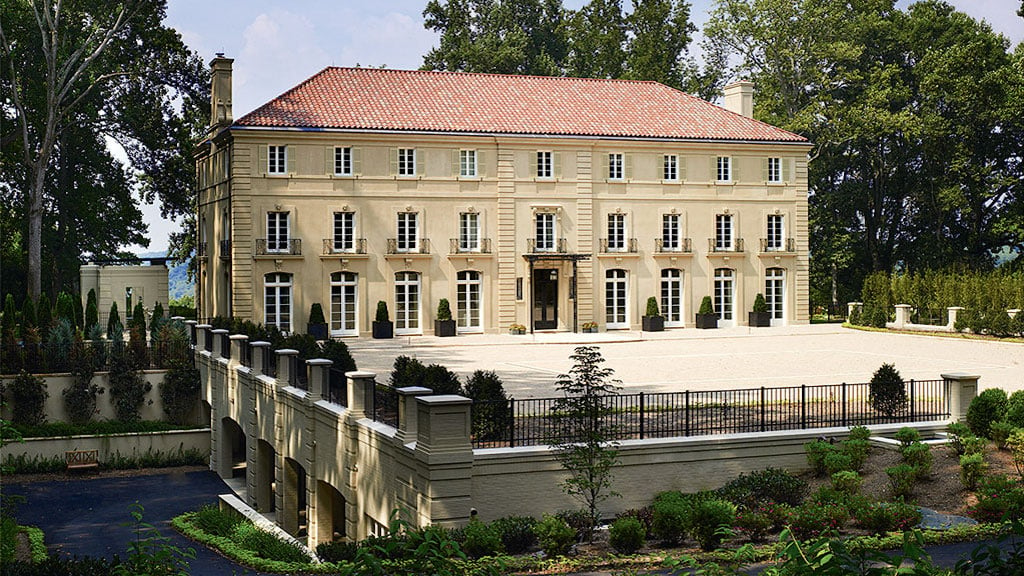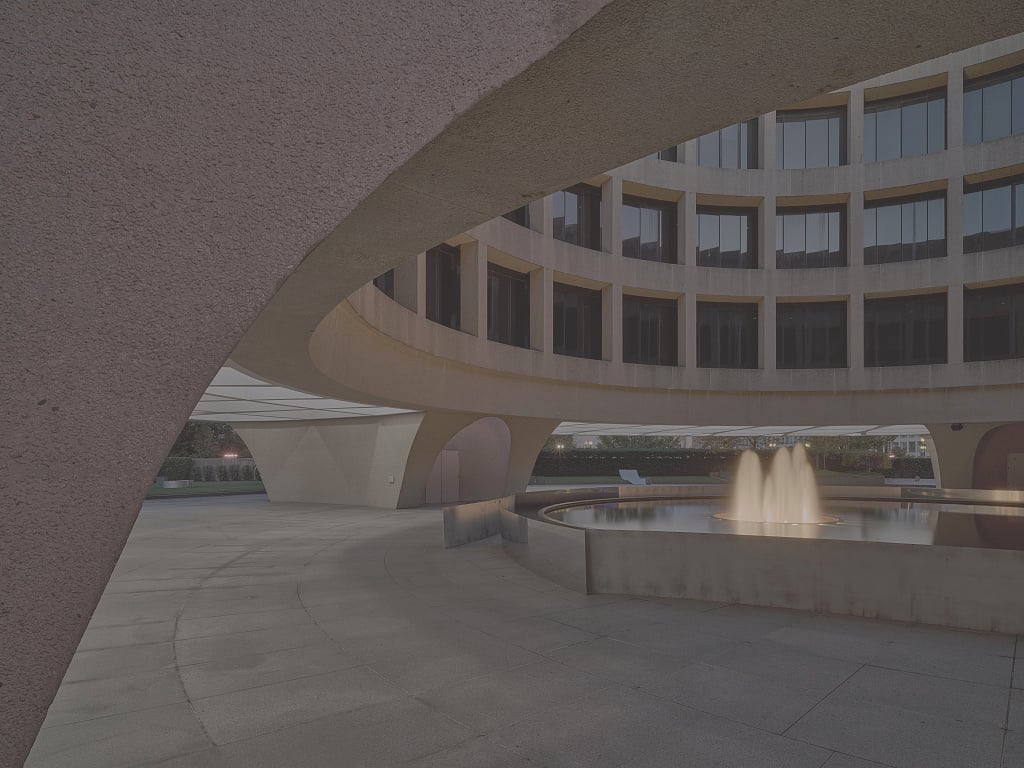Photographs by David Kidd
A Neighborly Renovation
This stainless-steel-clad home once looked like all the brick Cape Cods that line the streets of its McLean neighborhood. The owner, architect Susan Gordon Castle, didn’t tear down the original. Instead she superimposed the new design over the old, sketching her renovation plans at a window overlooking a duplicate house.
Curious neighbors snuck peeks at those sketches. The result is not their cup of tea, Castle says, but she gets no complaints—only surprise that “a woman did this.”
Castle developed her tastes during postings in South Korea and Germany with her military husband and three kids, whose friends love to visit “the cool house.” They bought the home in 2002 and renovated in 2004. “When I showed the plans to the agent who sold us the house, she just swallowed hard,” says Castle.
Believe It or Not
Jack Sammis is a big guy with a bank account big enough for a McMansion or two. But he loves this 350-square-foot Alexandria home, which, at just under seven feet wide, is the narrowest house in America, according to Ripley’s Believe It or Not.
Sammis grew up sharing a room with his brother in a Baltimore rowhouse and likes close quarters. “There is something about it that prompts communication, having meals together,” he says.
The day this 1830s Old Town rowhouse was listed for sale in 1990, he snapped it up for $125,000. Sammis, owner of IMN Solutions, mostly uses it on weekends with his wife, Colleen; he travels a lot and owns other homes, including another tiny one in France. A lawyer couple once rented the house to test whether they’d get along on a round-the-world sailing tour. They lasted a year in the house; no word on the trip.
The President’s Second Home
The owner of this White House look-alike hasn’t set foot in the real thing. “I tried several times, but I couldn’t get a ticket,” says the 60-year-old engineer, who designed the replica himself as a tribute to the country he adopted after leaving his native Vietnam in the 1960s. He loves the neoclassical style of the presidential mansion. “Every line of it is clean, and there is no pretense, no trying to be beautiful or mighty,” he says.
Though just a third the size of the original, the scale replica is impressive. The grand foyer’s marble floors sweep into vaulted-ceilinged hallways. The office isn’t oval, but the large rectangular room is resplendent with valanced drapes.
Will the owner keep trying to get that White House ticket? He shrugs, looks around his home, and shakes his head as if to say, “What for?”
No Place Like Home
The curved roof and galvanized-aluminum siding of this McLean home scream contemporary, but to its owner they whisper of her childhood home in Israel. “It feels like I’m sitting beside the Mediterranean,” she says, gazing out a wall of windows.
It’s easy to imagine sea breezes drifting through the lofty, almost blindingly white interior of this 2004 renovation. Museumlike minimalism serves as the backdrop for a collection of mid-20th-century wood sculptures by the owner’s mother, who learned the craft by carving wooden spoons in a Siberian work camp.
An avid gardener, the owner, an engineering professor, wanted to open her 1959 split-level to the tranquil ponds and flowing fountains out back. Clever positioning and frosted glass keep the big windows from overexposing the house to the street—where drivers often screech to a halt when they spy the house.
Monument to the Mexicans
Cabin John architect James Wilner follows directions to a T. “I asked for privacy, so he gave me a house with no windows,” says Alicia Radice.
Radice, an Argentine physician, loves Spanish styles—particularly Mexican. Hence the façade’s pyramidlike shapes reminiscent of Aztec or Mayan monuments. Radice’s husband, Horst von Schilling, jokes that the house looks like a bunker, but huge windows facing a large interior courtyard fill it with light. Skylights and lofty ceilings add to the airy feel.
Radice stumbled upon her literalist architect when she and von Schilling bought the lot where their house stands in Cabin John. She told her agent that she’d spotted an interesting nearby house and wanted to find who designed it. Look no further, the agent said. The architect was her husband.
The Green Mushroom
Eddie Garfinkle and wife Fran are used to shooing gawkers away from their quirky home, which is known around Bethesda as the Mushroom House.
“We had no idea we’d stick out like a sore thumb then,” Eddie says of the 1970s redo of their home in environmentally-friendly poly-stucco. “Then” was an era of gas shortages and avant-garde aesthetics. A sculptor, he chose the exterior for its insulating properties and organic form.
“Circus tent” was his vision of the house with its 30-foot ceiling soaring over an indoor pond and garden. But he understands the mushroom name. One neighbor said he loves it now but hated it at first. “It’s a mushroom that grows on you,” Eddie says.
On the Moor
Approaching this Chevy Chase home is like traveling back to the Renaissance and onto the grounds of a castle. Majestic trees and a moatlike lake screen out the modern world from the stone gatehouse, all that remains of a 100-acre estate and 30-room castle built in the 1920s by socialite Daisy Calhoun.
The turreted tower houses a maze of rooms stacked on four stories, all crammed with antiques and reproductions fitting the period. “He can’t stop buying stuff!” Joe Phillips, left, says of his partner, Jan Broulik, who inherited the place from his parents in 2001. The two are adding on, but they remain true to Calhoun’s design and still use the name of the 15th-century stronghold of Calhoun’s husband’s Scottish clan: Rossdhu Castle, Gaelic for “headland dark.”
For photographer David Kidd's takes on the homes he shot for us, click here.

