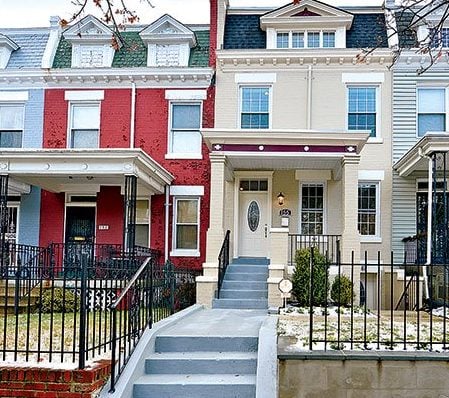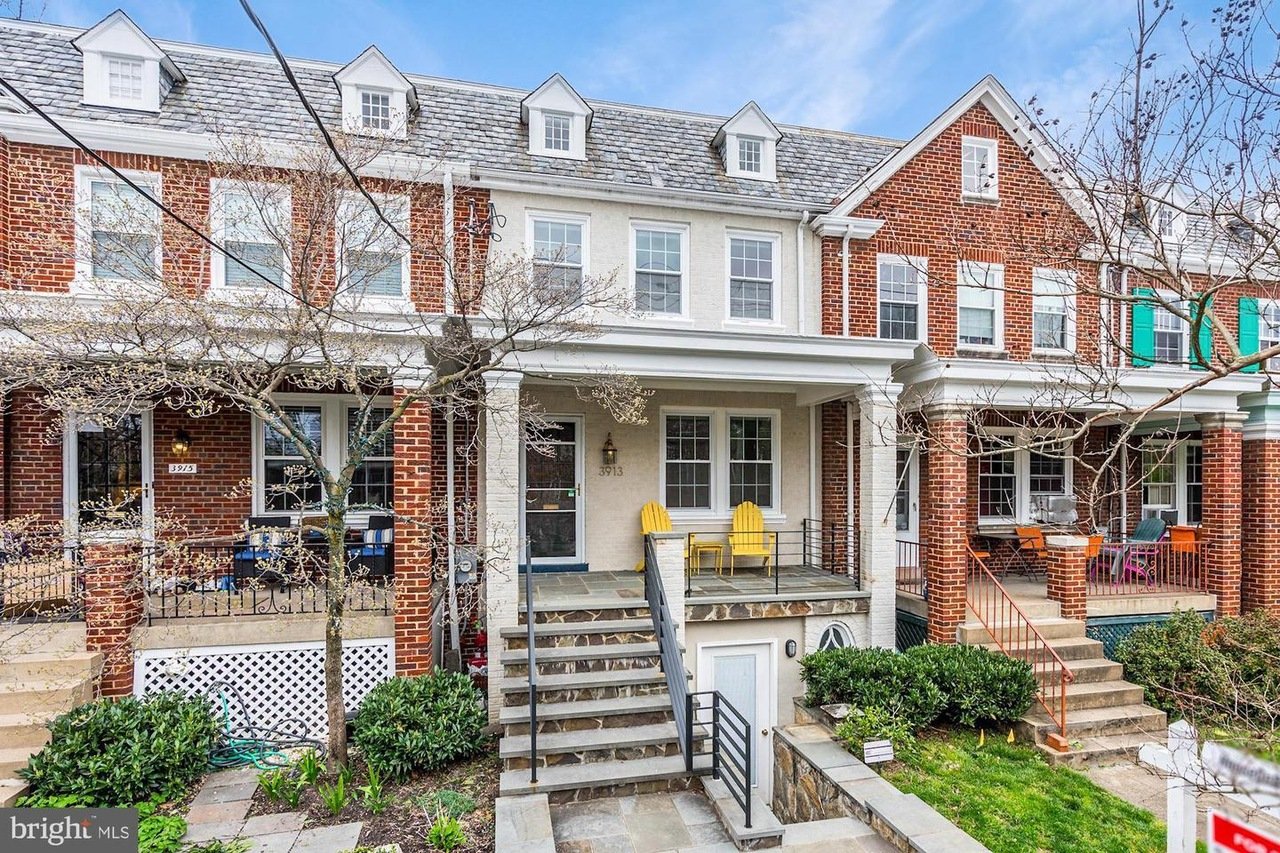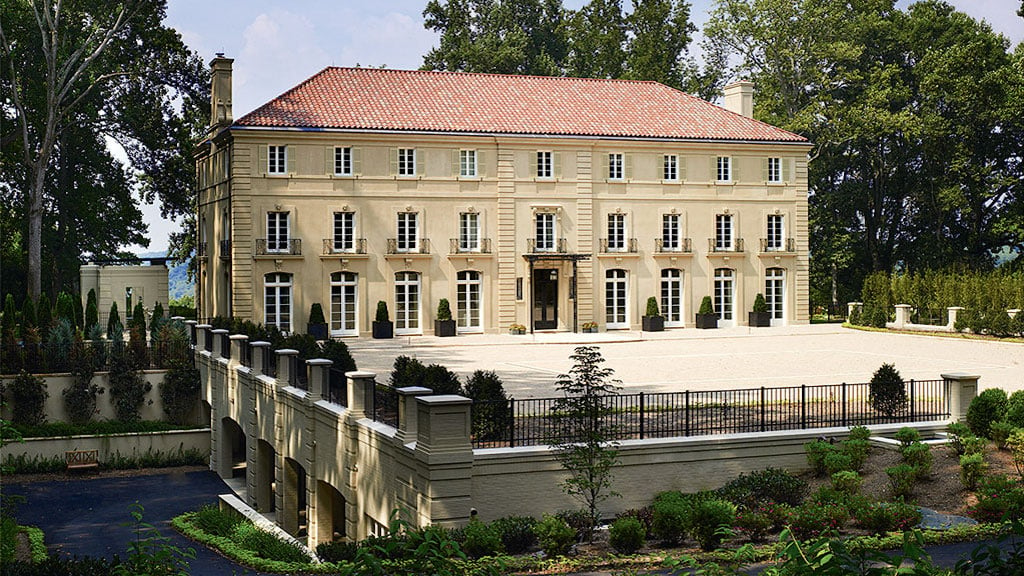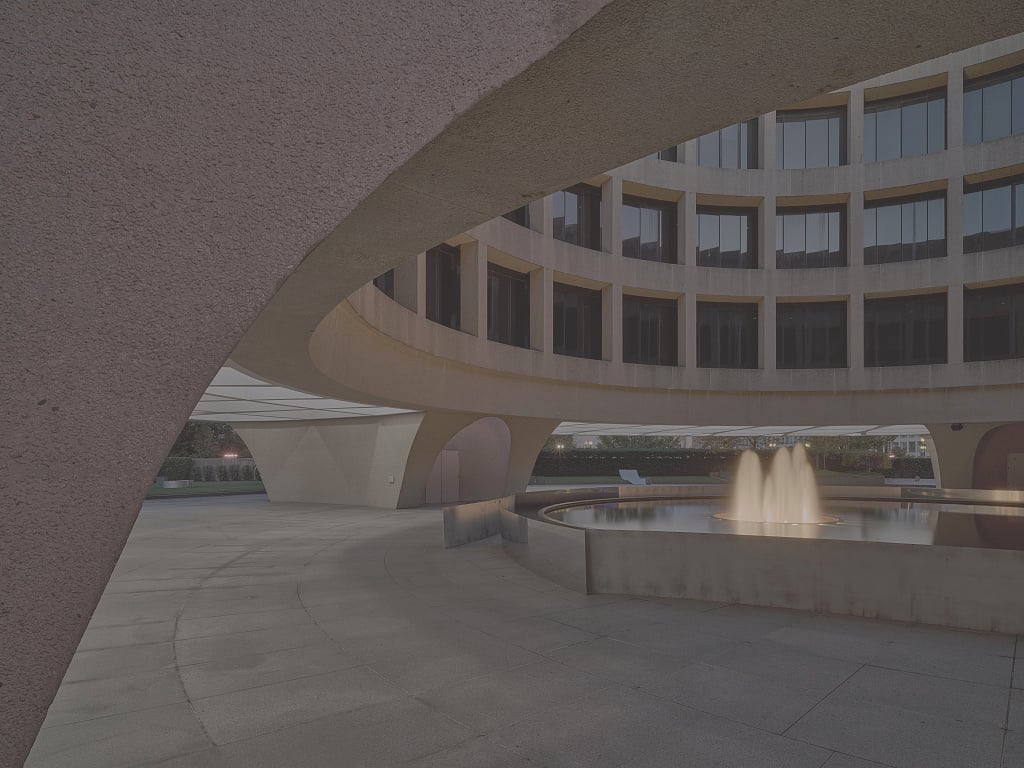How do you turn a 1970s Colonial into a breezy beach getaway? A DC couple with four children presented this challenge to architect Anthony Barnes of Barnes Vanze Architects in Georgetown when they asked him to remake their vacation home in Rehoboth Beach’s Henlopen Acres.
The answer was to bring the outside in, extend the living space out, and soften the palette. “The additions we made were actually quite modest,” says Barnes. “We opened up the house in all directions, and as the owners are an active sailing family, we worked in as much maritime detail as we could.”
On the first floor, Barnes widened doorways and removed walls. He redesigned the stairway to flare out at the bottom so that the handrails appear to sweep up to the second floor. The changes transformed small, dark rooms into large and bright living spaces.
Interior designer Jodi Macklin used a blue-and-white nautical theme throughout. She redesigned a sleeping alcove in the boys’ bedroom to resemble a cabin on a sailboat.
New dormer windows enliven the front of the house and bring light into the upstairs bedrooms. Cedar shingles, popular on the Eastern seaboard for durability and beachfront style, replace the asphalt roof and brick exterior. French doors open from the living room onto a new front porch.
In the backyard, a stamped-concrete deck and an improved porch turned an existing pool into the center of family life. A covered pergola screens the rear of the property from a busy bike path. Says Barnes: “We wanted an outdoor living space that would knock your socks off.”
See more home design from Washingtonian


















