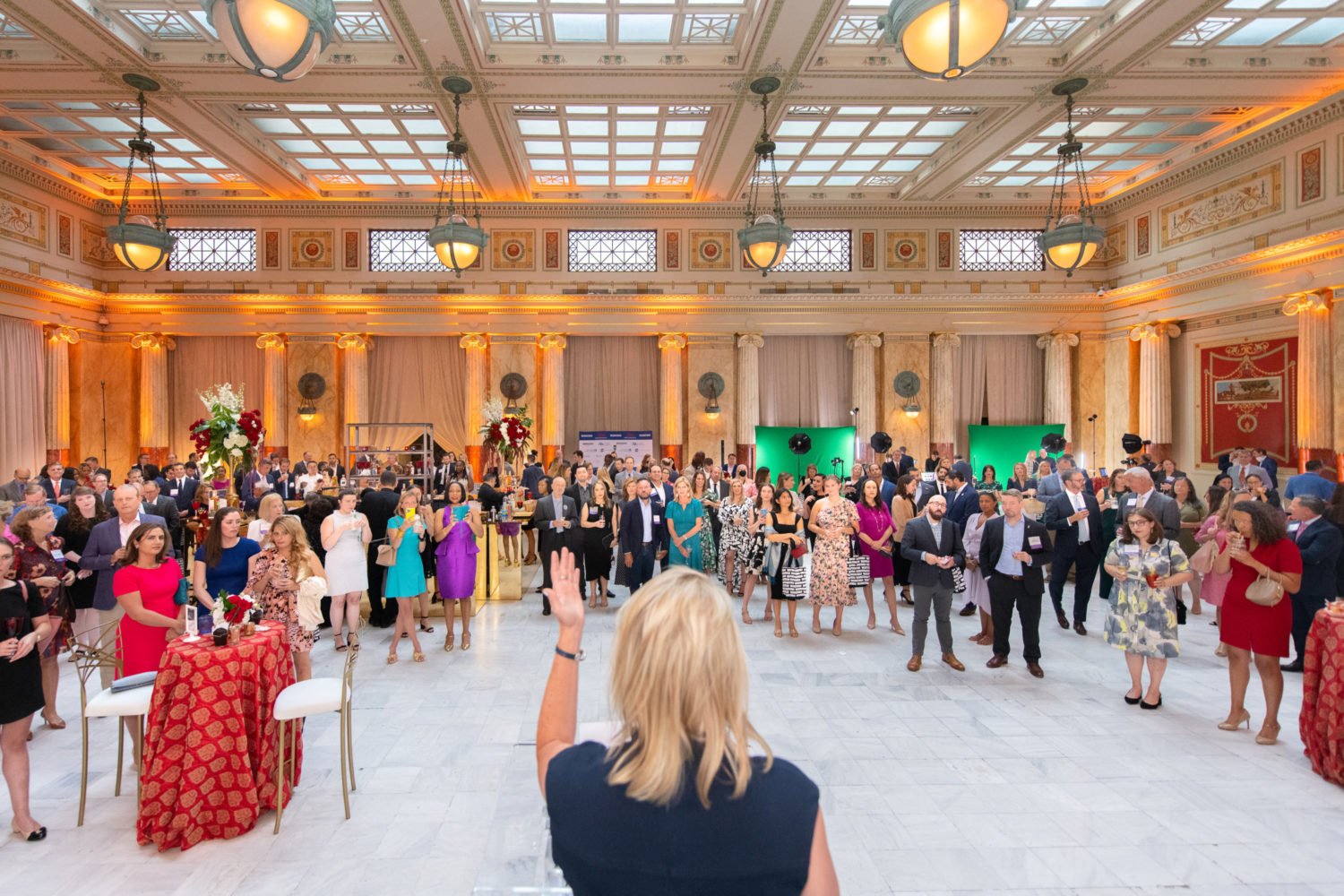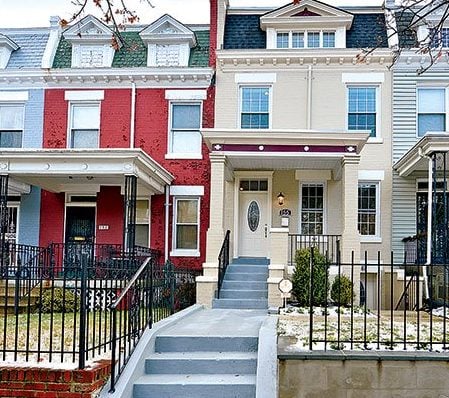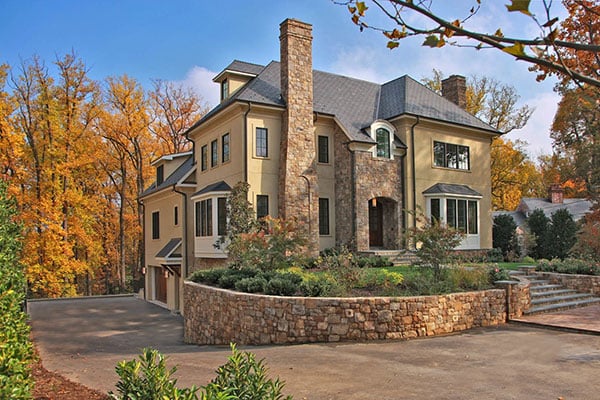
This year’s DC Design House, located at 2507 Foxhall Road, NW, is a 14,000-square-foot behemoth with eight bedrooms and 12 bathrooms. Photograph by Ken Wyner.
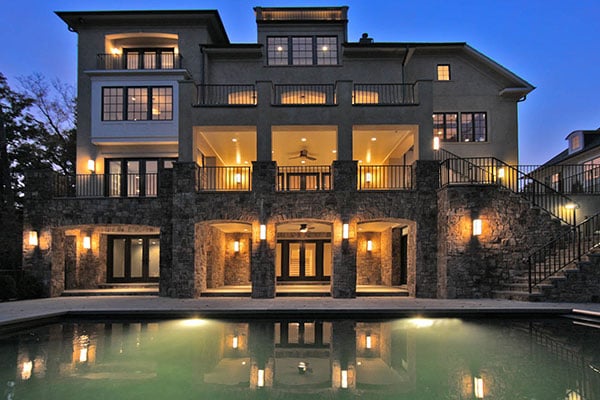
The back of the house, designed by GTM Architects, offers both covered and uncovered patios as well as a pool. Photograph by Ken Wyner.
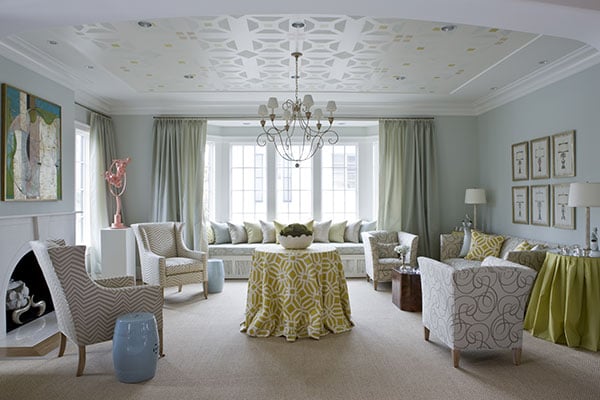
The large living room includes a handful of designer Camille Saum’s signature touches—the mixture of colors and textures, the bamboo insert that hides a vent underneath the window bench without rendering it useless, and the billowing of each table skirt. Photograph by Angie Seckinger.
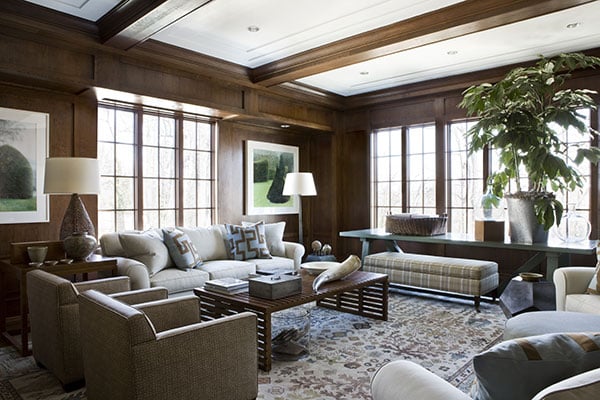
The enormous library was made to feel homey with warm wood and other details. Our favorite piece? The long, blue picnic table, which happens to be a painted Restoration Hardware piece. “People are too quick to count out retail,” designer David Mitchell says. Photograph by Angie Seckinger.
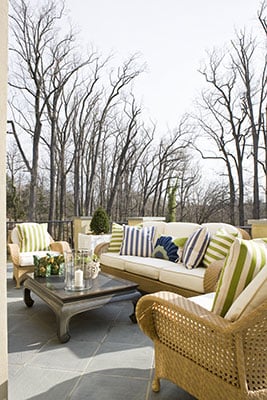
Meant to be an open-air continuation of the ground-floor living room, this space by Taylor Wells can’t wait to host a cocktail party. Photograph by Angie Seckinger.
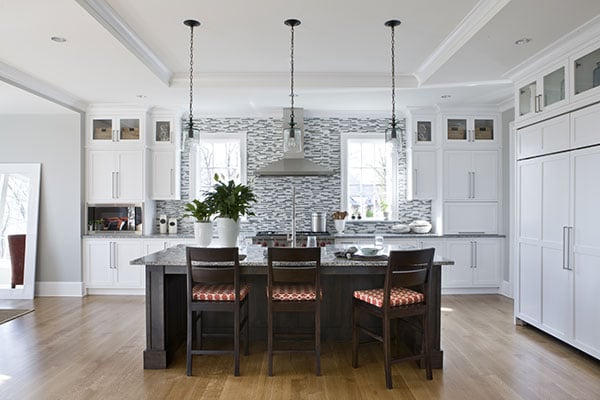
Jessica Parker of GTM Architects—the firm that designed the house and outfitted the kitchen—calls it a huge space, but suggests adding a variety of colors and textures (check out those chairs) to make it feel more homey. Photograph by Angie Seckinger.
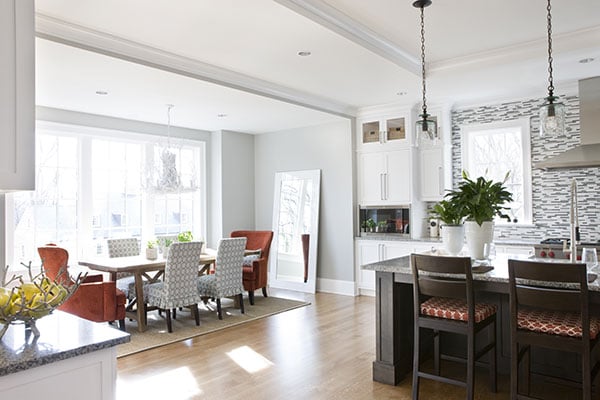
Parker created a cohesive feel in the large eat-in kitchen by matching colors and patterns from the dining portion with those in the rest of the room. Photograph by Angie Seckinger.
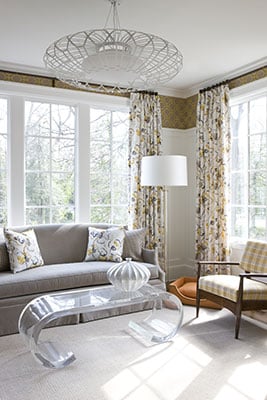
The morning room, which felt like a comfortable office, struck us largely because of the wall covering by Imperial Gates, which designer Iantha Carley called one of her favorites for its unexpected texture. Photograph by Angie Seckinger.
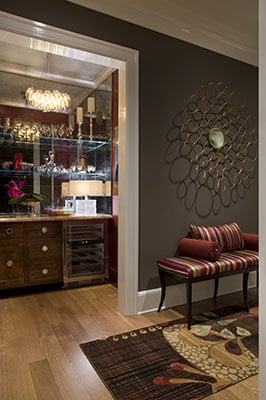
Designer Andrea Houck describes the French-modern bar as a space that allows homeowners to feel as though they’re out in New York or San Francisco from the comfort of their own space. An added bonus: The hidden in-shelf lights are set to illuminate at 5 PM daily, cocktail hour, she says. Photograph by Angie Seckinger.
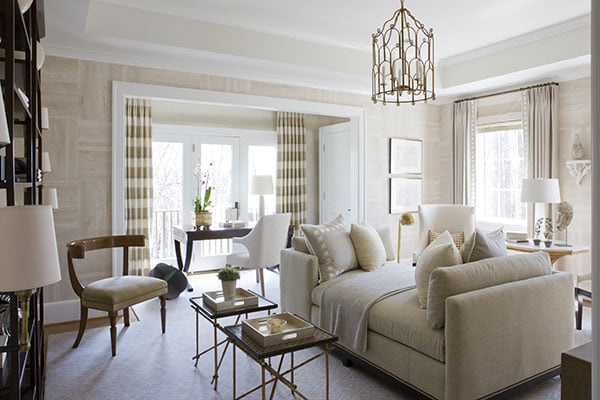
Designer Michael Hampton says he aimed to create a relaxing, luxurious retreat in the sitting room, and, with a daybed by Lee Industries that looks like the perfect place for a nap, we’d call it a success. Photograph by Angie Seckinger.
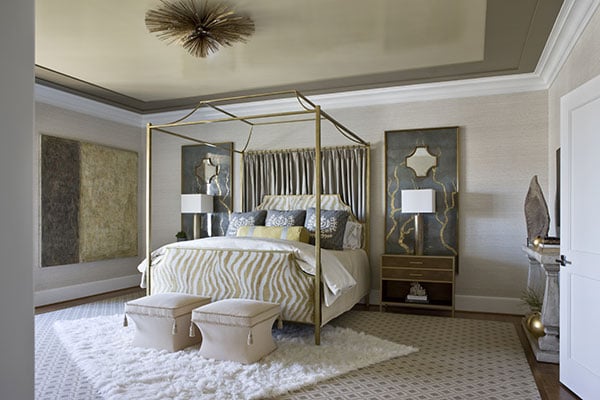
Though the rug, bed frame, and abundant mirrors first catch the eye of anyone walking into the master bedroom, it’s the smaller details that really bring the room together—custom shelving inserts that match the shape and color of the mirrors, great light fixtures, and a closet that no photo can quite do justice. Photograph by Angie Seckinger.
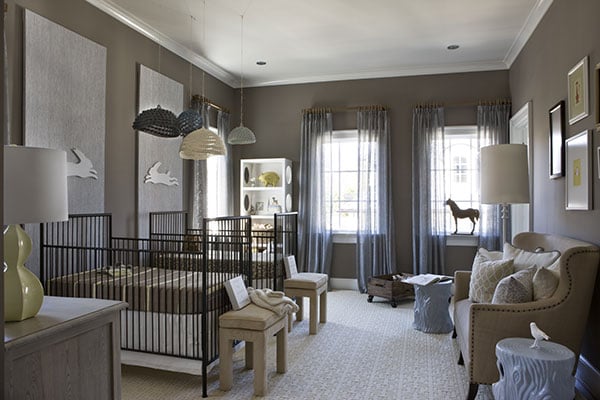
Designer Nancy Twomey uses gender-neutral greys to create a tranquil boy-girl twins’ nursery. As one in the room suggested, this is the type of calming space a parent needs when up with two little ones in the middle of the night. Photograph by Angie Seckinger.
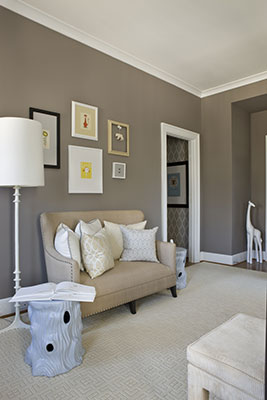
Little touches like the easy-to-create-yourself frame wall and patterned wallpaper in the closet made this room feel personal. In fact, many of the closets in the house had bright or patterned closet walls, which we loved. Photograph by Angie Seckinger.
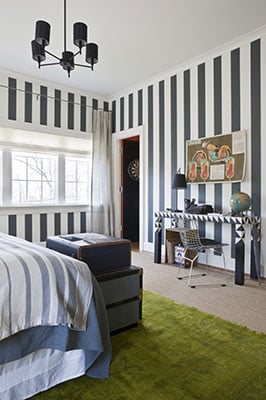
Designer Regan Billingsley spent months collecting real-life-seeming souvenirs in order to make the room seem more lived-in than any other in the house. Photograph by Angie Seckinger.
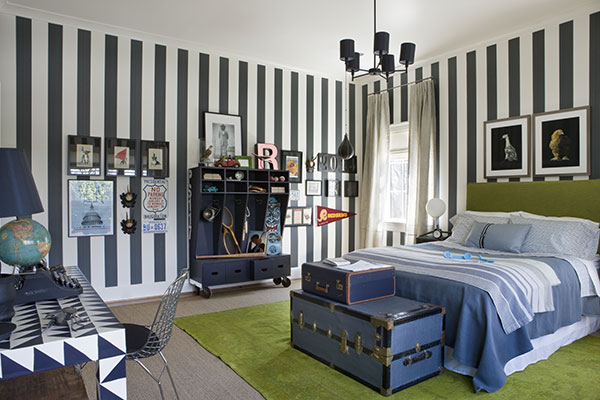
Billingsley added a pop of color in the closet, a technique she says she employs regularly. Another great detail you’ll have to stop in to see: lettering on the bathroom wall which, when read in the mirror, says “Don’t grow up. It’s a trap.” Photograph by Angie Seckinger.
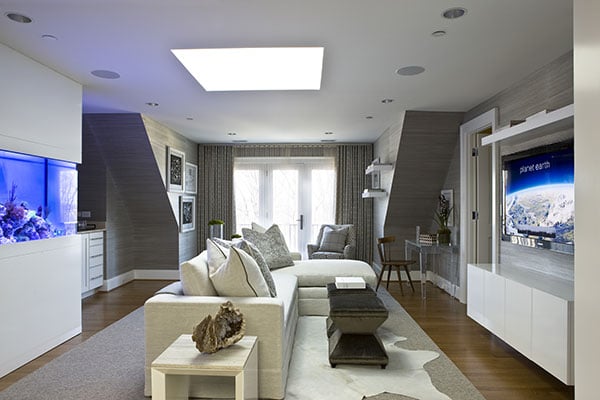
Textured wall coverings and comfortable furniture helped to make this otherwise sterile space seem a bit more like a place to bring the family together—and it certainly does have something for everyone, which designers Jeff Akseizer and Jamie Brown pointed to as its main appeal. Photograph by Angie Seckinger.
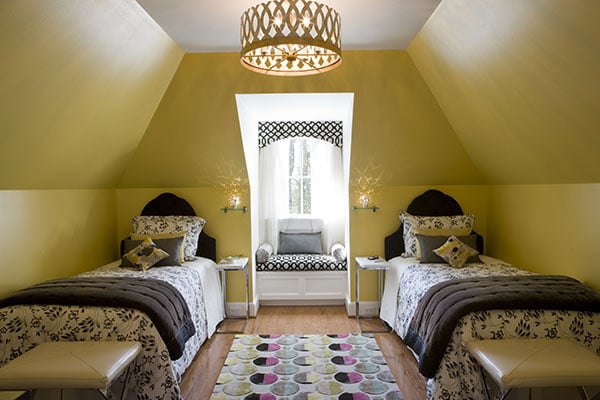
Designer Katherine Vernot-Jonas says she loves attic spaces: “Attics are usually overlooked and neglected, but they can be magical!” she says. To make this one inviting, Vernot-Jonas used warm wall colors and elegant patterned bedding, which she says makes the space suitable for children and adults alike. An added bonus: the bright pink, comfortable closets are worth waking up for. Photograph by Angie Seckinger.
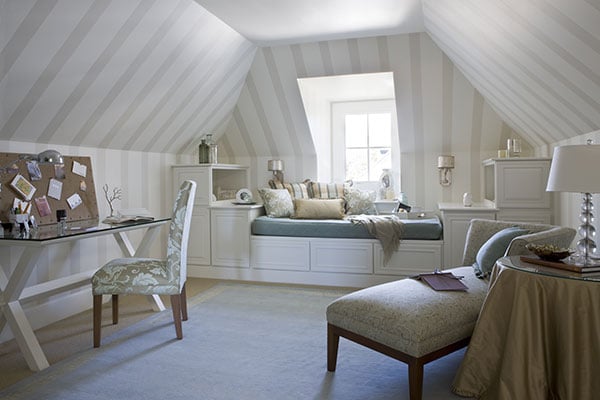
Designer Allie Mann calls the away room, a retreat for a busy working mom. Something you might not have noticed? That’s 50 Shades of Grey on the couch. Photograph by Angie Seckinger.
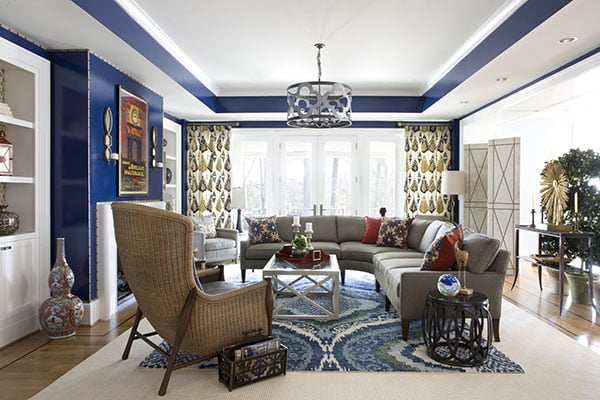
This lower-level room by Lorna Gross was absolutely our favorite common space. The high-gloss paint was surprising, but the extraordinarily comfortable high-back lounge chair by Baker and decorative souvenirs of a well-traveled occupant made this room suitable for Washington. Photograph by Angie Seckinger.
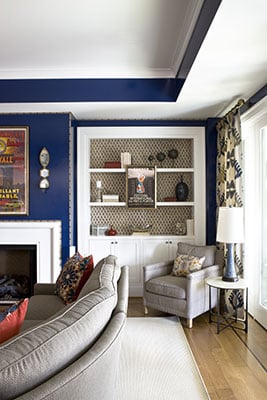
Perhaps our favorite detail: the hand-printed fabric behind shelves, which balanced the gloss on the walls. Photograph by Angie Seckinger.






