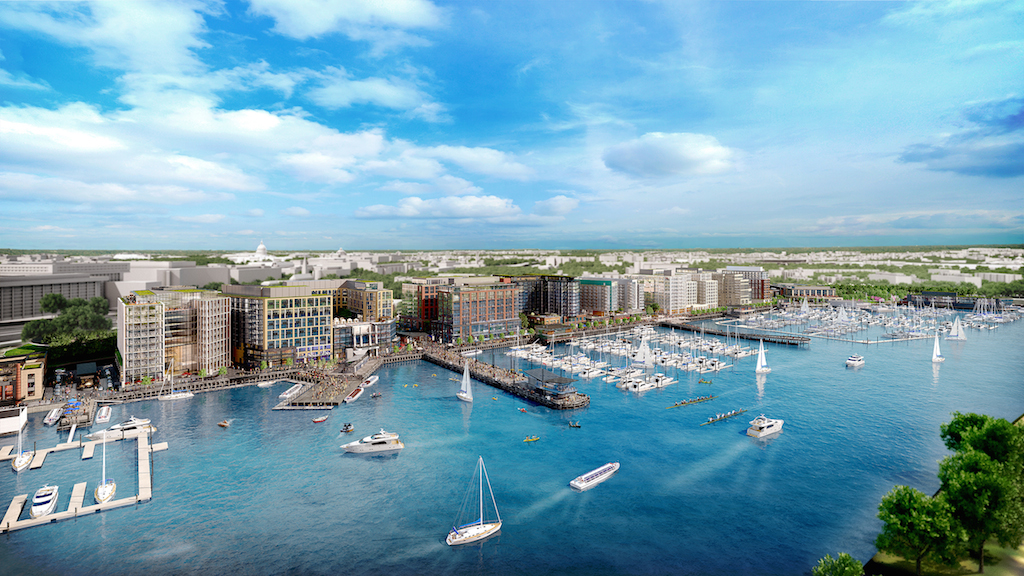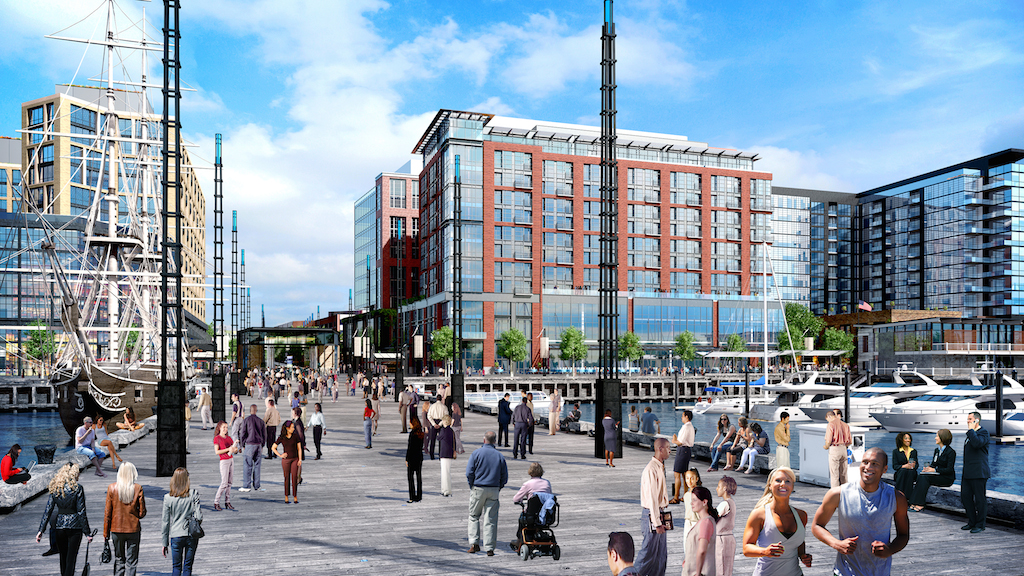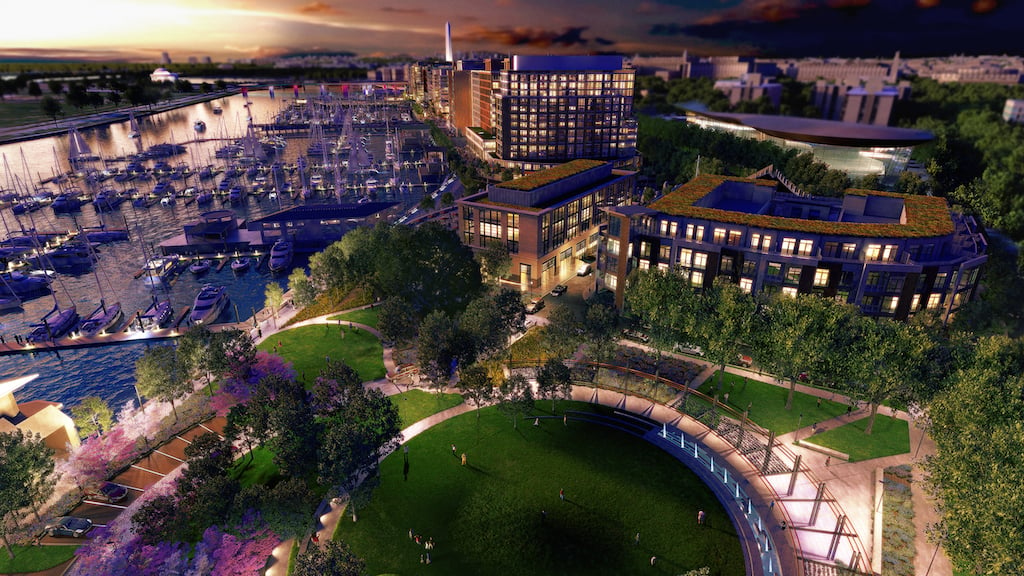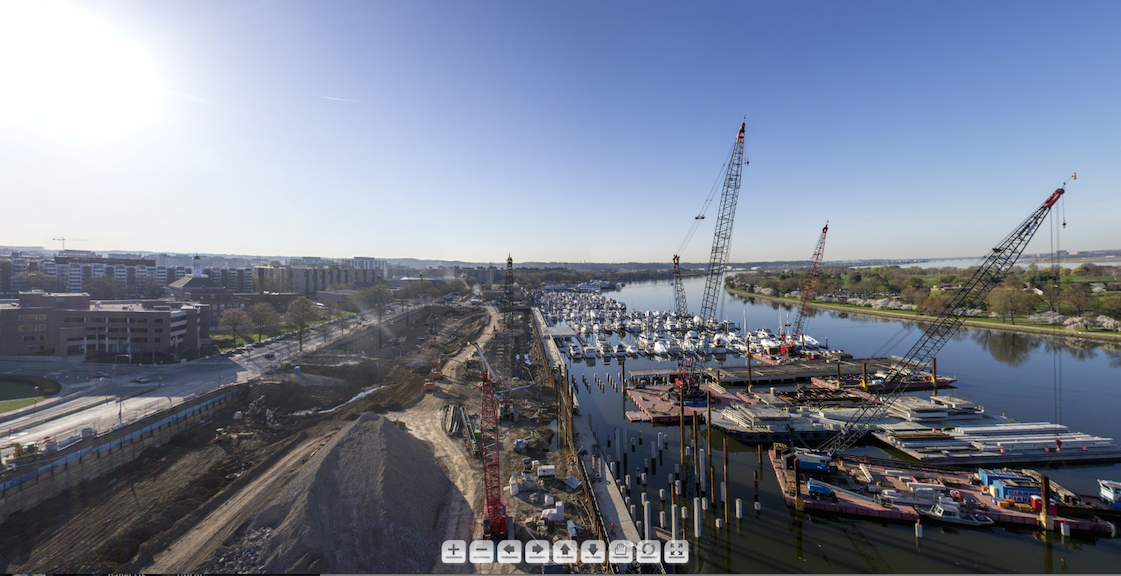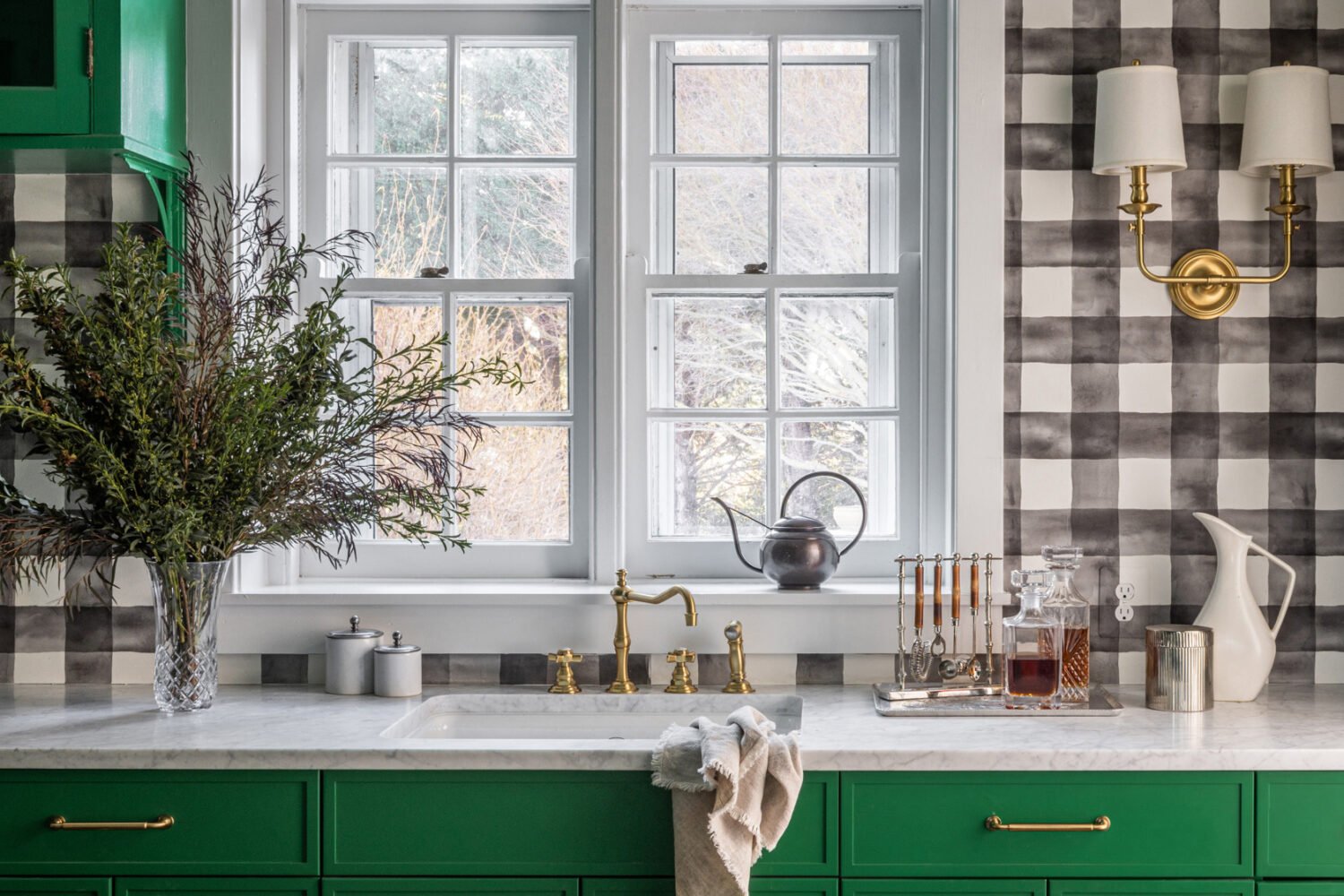UPDATE: While the 360-degree view is not, alas, a live feed, you can watch The Wharf’s real-time progress here.
Need a break from the baby eagles? Then check out the panoramic view from one of the construction cranes building the $2 billion mixed-use development, The Wharf, along the Southwest DC waterfront. Taken from a tower crane at the site of 1000 Maine, an office building scheduled to finish next year, viewers can interact with the shot, which spins a full 360 degrees. It’s much cooler (and safer) than straining to see the site from 395 while trying to keep your eyes on the road, not that we’ve ever done that.
And to inform your viewing, here are some highlights of what’s scheduled to rise from Hoffman-Madison Waterfront’s massive construction site by October 2017.
*220 condos, 108 of which are set for completion this summer at 525 Water.
*651 apartments
*Two office buildings, totaling 450,000 square feet of space.
*Three hotels: Intercontinental, Canopy by Hilton, and Hyatt House.
*A 142,000-square-foot concert hall that will hold 6,000 people.
*Four publicly-accessible piers and a mile-long pedestrian promenade.
*At least 20 restaurants, including new spots from Fabio and Maria Trabocchi, Mike Isabella, and Cathal Armstrong.
The second phase of development, slated to deliver by 2021, will include more residential, retail, and office space, plus additional piers, docks, and parks. In total, The Wharf encompasses 24 acres of land and nearly a mile of Potomac River waterfront. Here’s what it’ll look like when it’s done.
