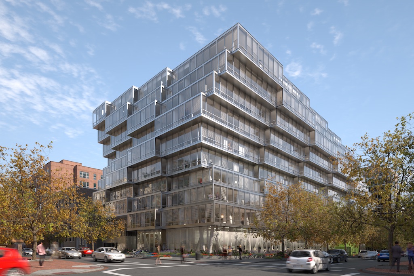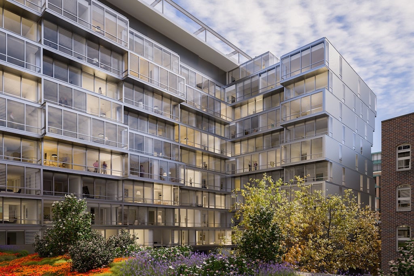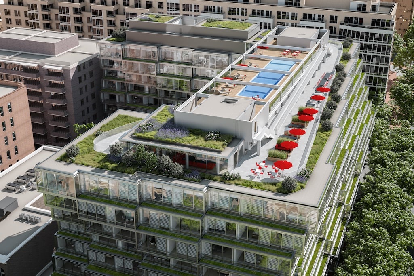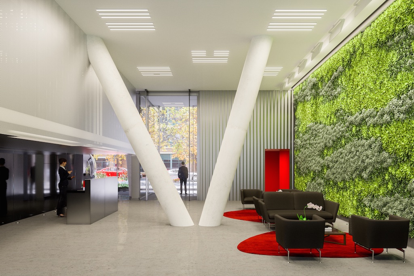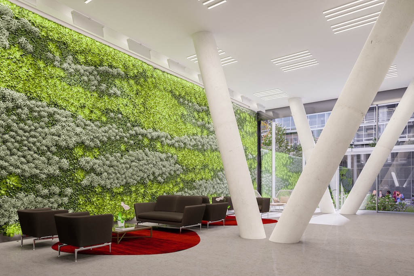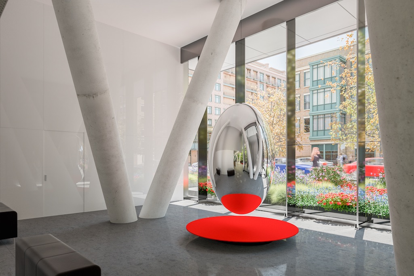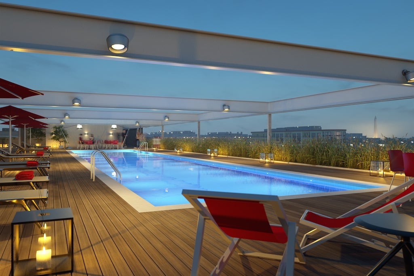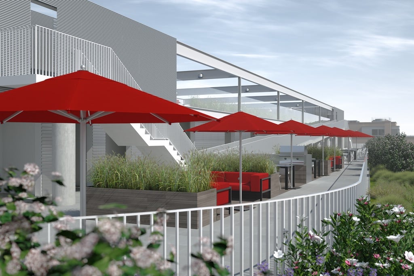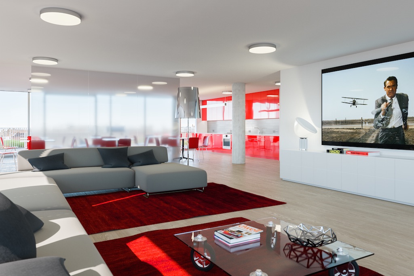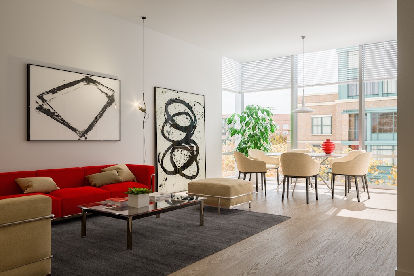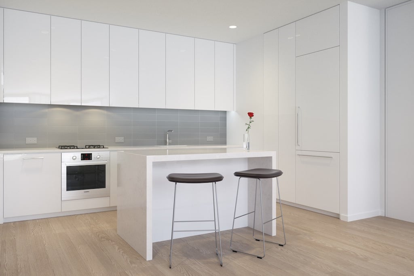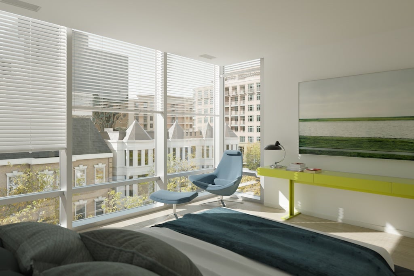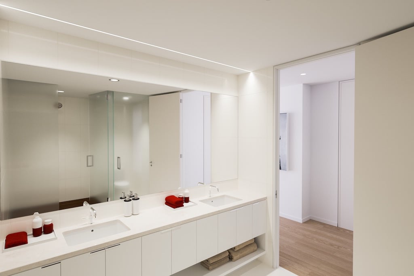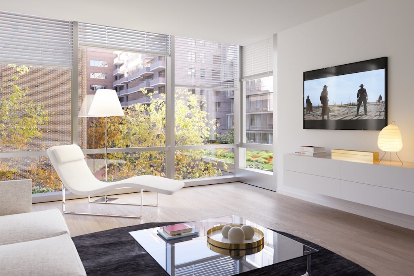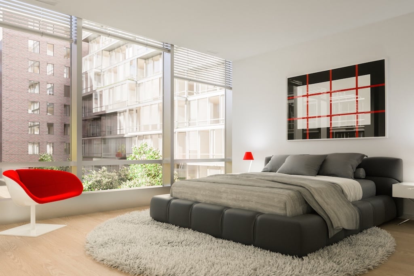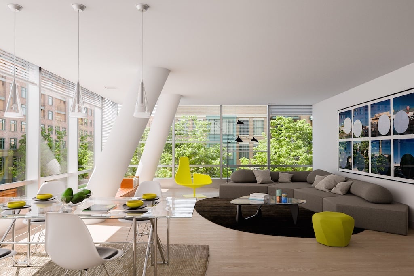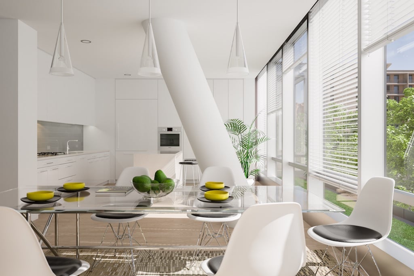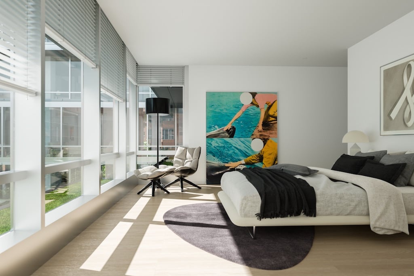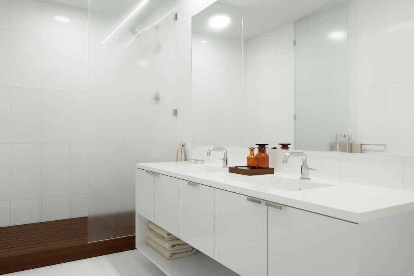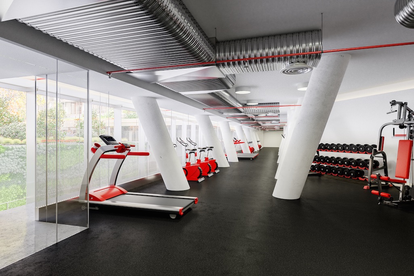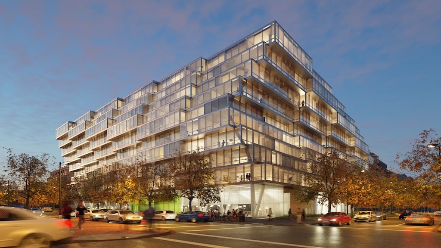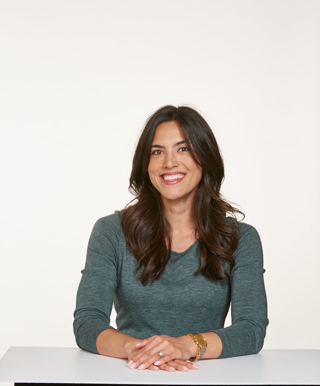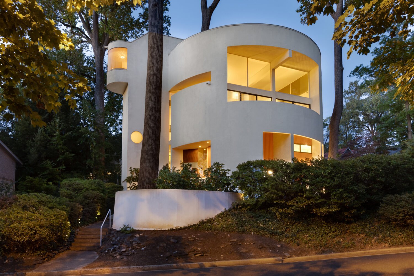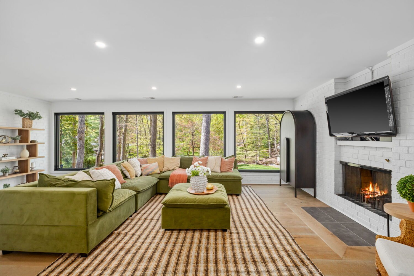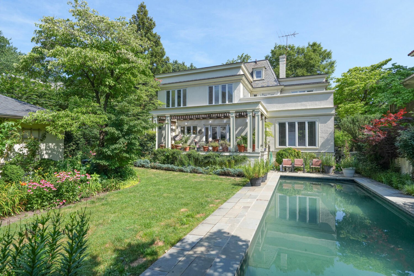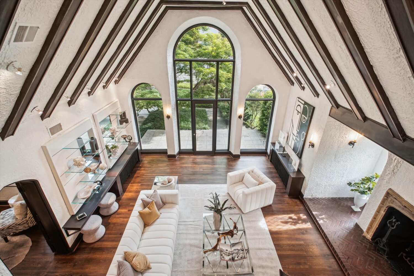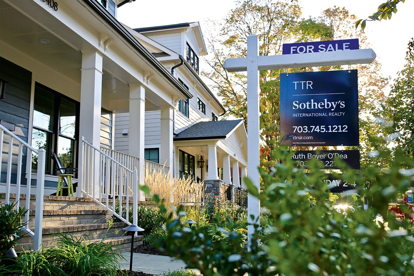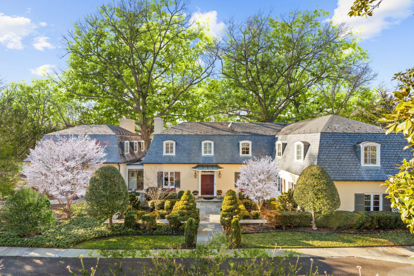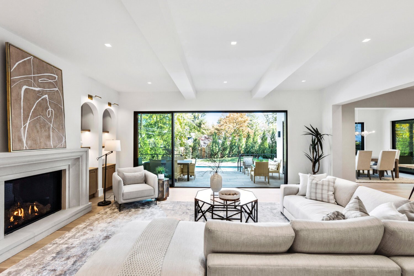Developer EastBanc released new renderings today of its luxury condo project, Westlight, going up between 23rd and 24th Streets, NW in DC’s West End. The 71 modern condos are part of a ten-story building that will also include a 21,000-square-foot library, 7,300-square-feet of upscale retail space, and an adjoining tower of 93 rental apartments with its own lobby and entrance.
EastBanc projects the condos will be done by spring of 2017. The developer announced pricing today, too: the units range from 600- to 3,000-square-feet, and are listed from $625,000 to $4.5 million.
The Westlight condos are just one piece of a broader redevelopment of the West End currently underway. The project includes a second building at 23rd and M Streets, NW, which will house a new fire station, 55 affordable housing units, and Squash on Fire—a nearly 20,000-square-foot squash facility with eight courts. Both complexes are being constructed as a public-private partnership between the city of DC and a host of private companies including EastBanc, JBG Cos., and Clark Enterprises. The buildings were designed by architect Enrique Norton of Mexico City firm TEN Arquitectos.
Now, here’s your exclusive first look inside the Westlight.
