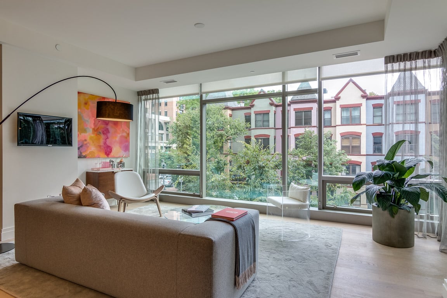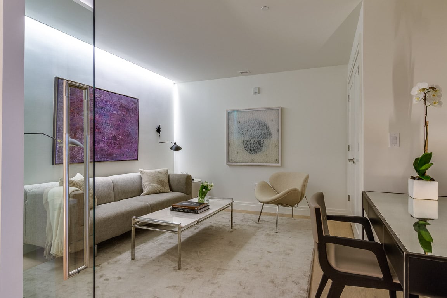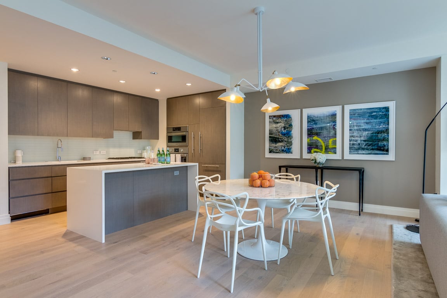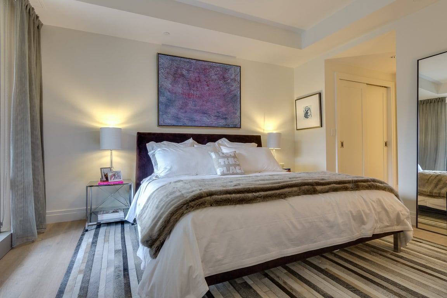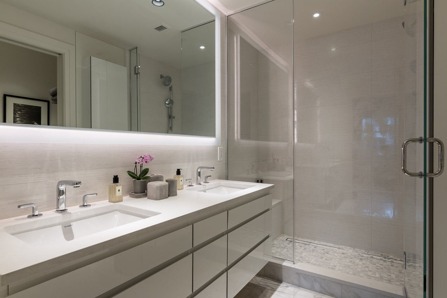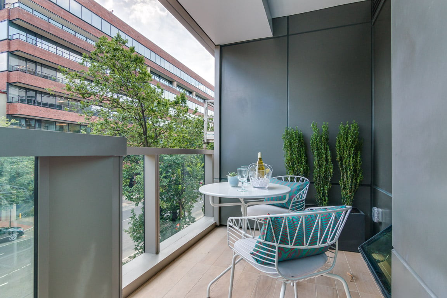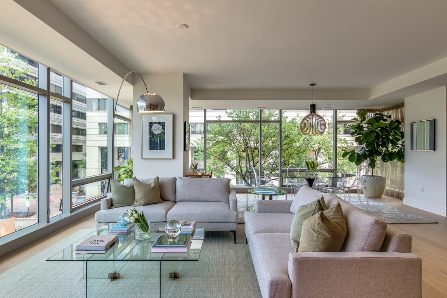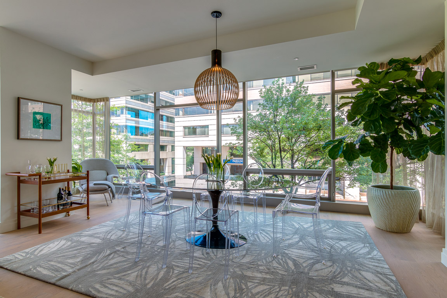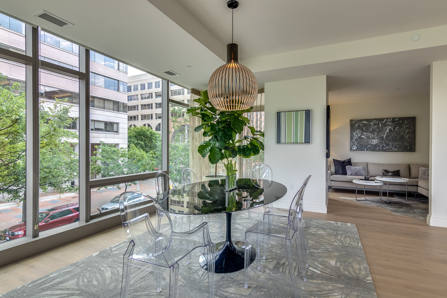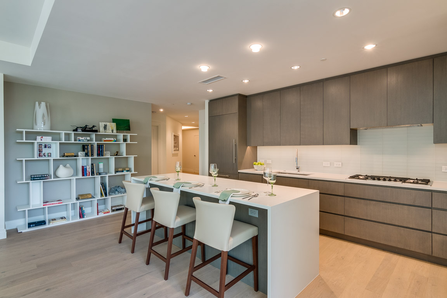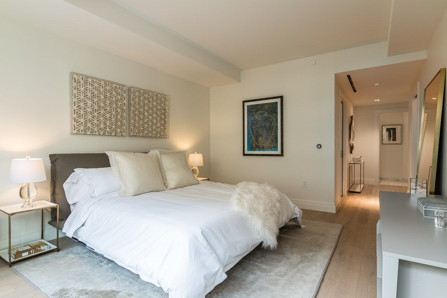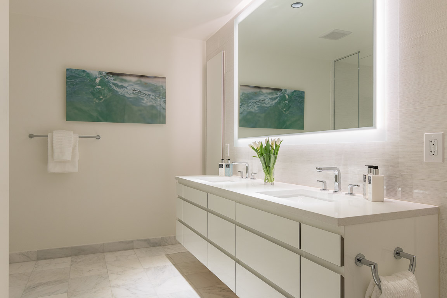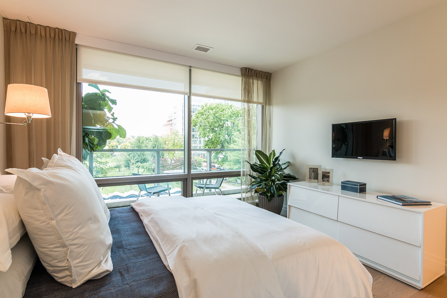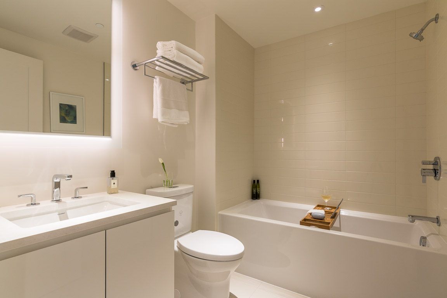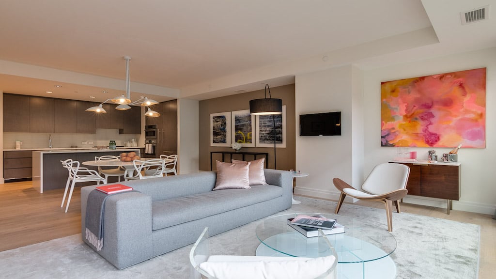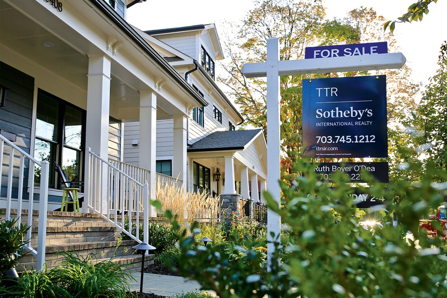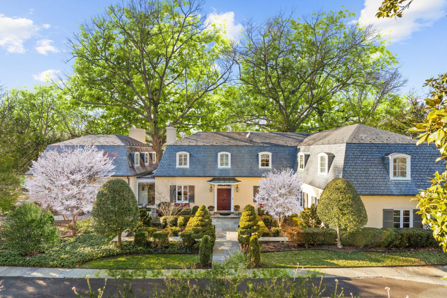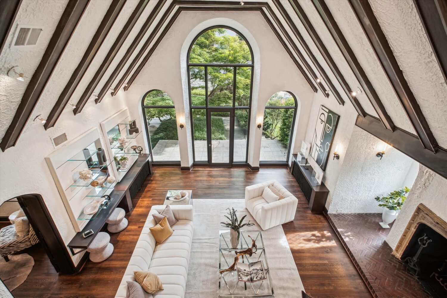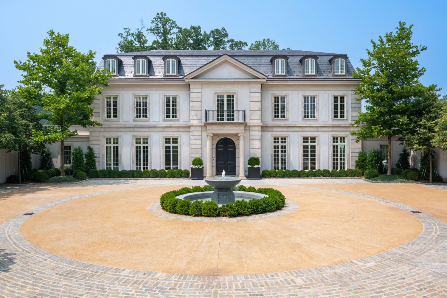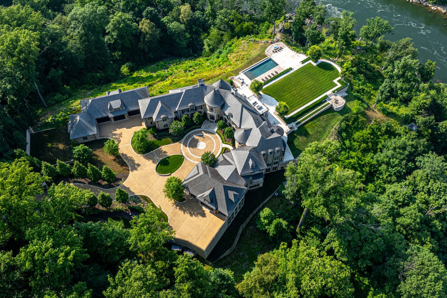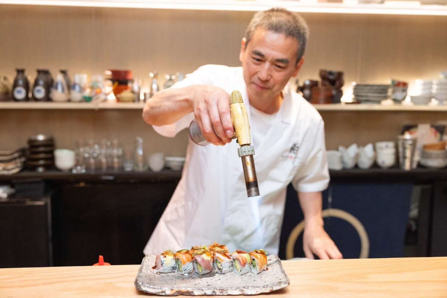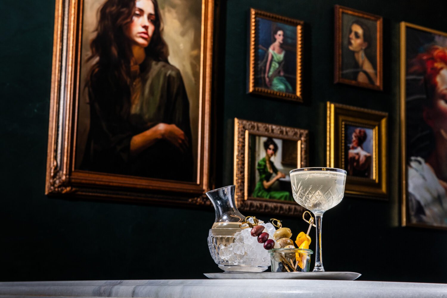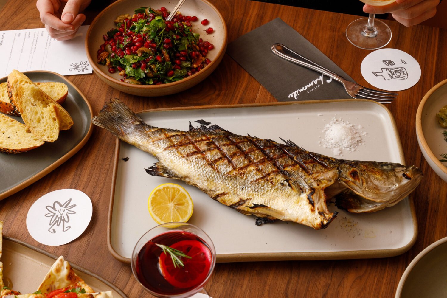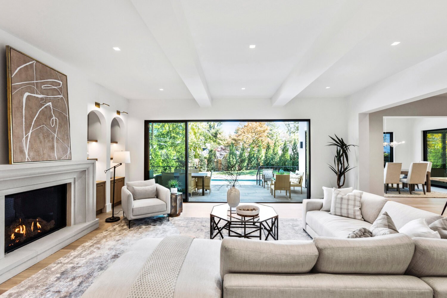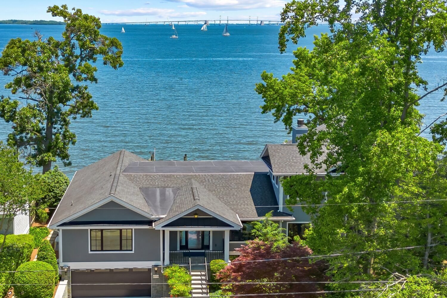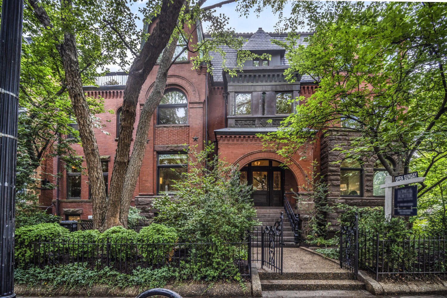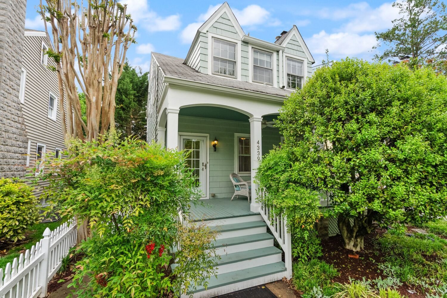The building at 25th and M streets, Northwest in the West End isn’t exactly new. It was built in 1980 as offices, with three floors of condos on top. But it looks a whole lot different now, thanks to an overhaul by CORE Architecture + Design and developer PRP Real Estate Investment Management. They’ve converted the old office space into new luxury condos, with DC’s first Nobu destined to take over 13,400 square feet of the ground floor. The existing, top three levels of condos were left intact during the massive renovation, with their owners remaining in place throughout the construction. Though the interiors of those units were not touched, their exteriors are undergoing a facelift to match the rest of the building.
Nobu—the celebrity-magnet Japanese restaurant in New York, LA, Miami, and 20-some other spots around the world—is slated to open in September, says PRP’s president Paul Dougherty. We got a sneak peek of the restaurant space during a recent tour of the building, and it was still very much a construction zone. When it’s done, Dougherty says he believes it will be the most expensive restaurant ever built in DC, coming in at $10 million.
Living upstairs doesn’t come cheap, either. The 59 new condos should finish in October. They range from the $900,000s to $3.1 million. The most expensive of the 13 units that have already sold went for $3 million, at $1,464 a square foot. That’s more than double the median price-per-square foot in the West End of $725. Dougherty says the building is so far attracting down-sizers from the suburbs, single professionals, international buyers, and even some grad students (presumably with very generous families).
Though most of the building is still under construction, a couple of model units are done. Here’s a look inside.
