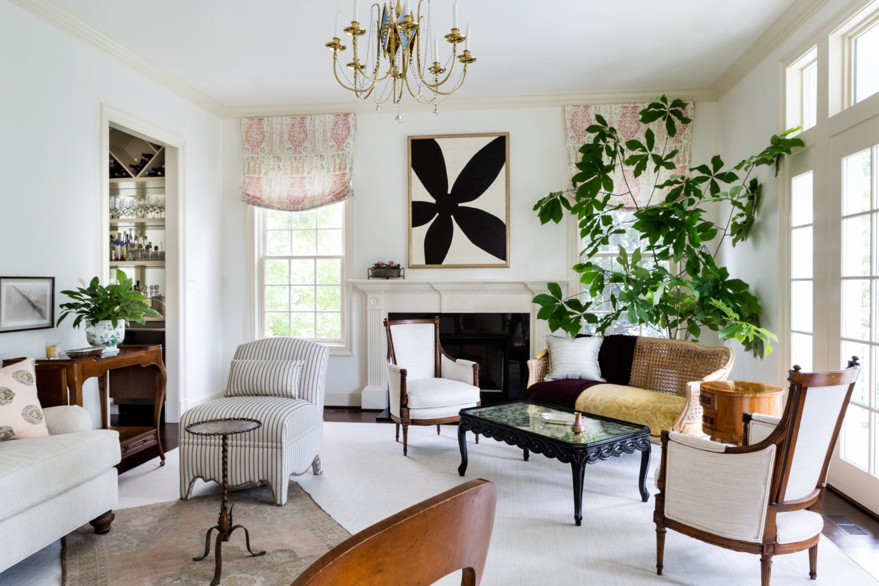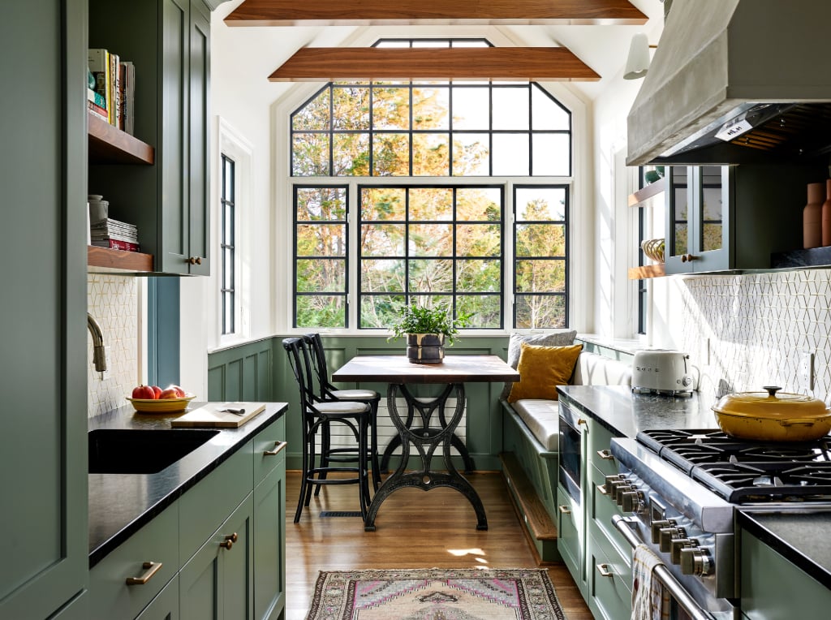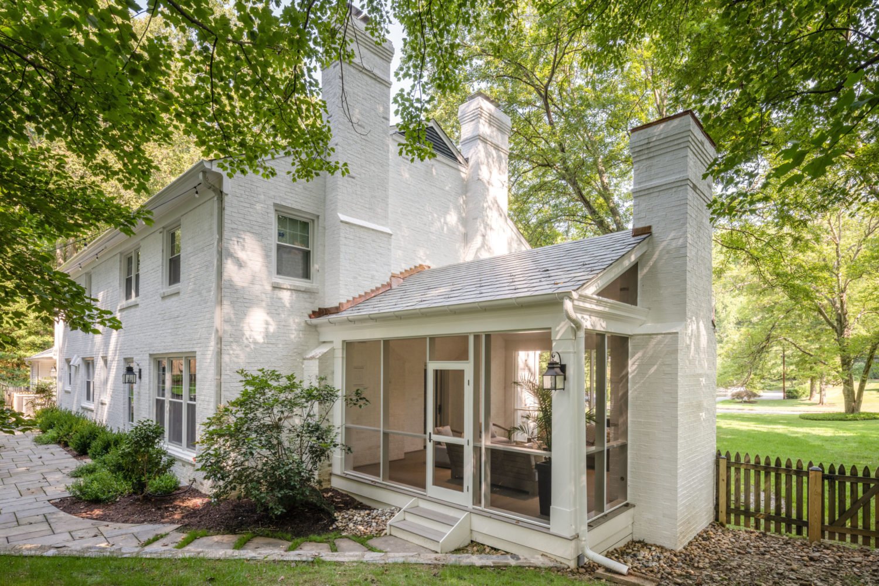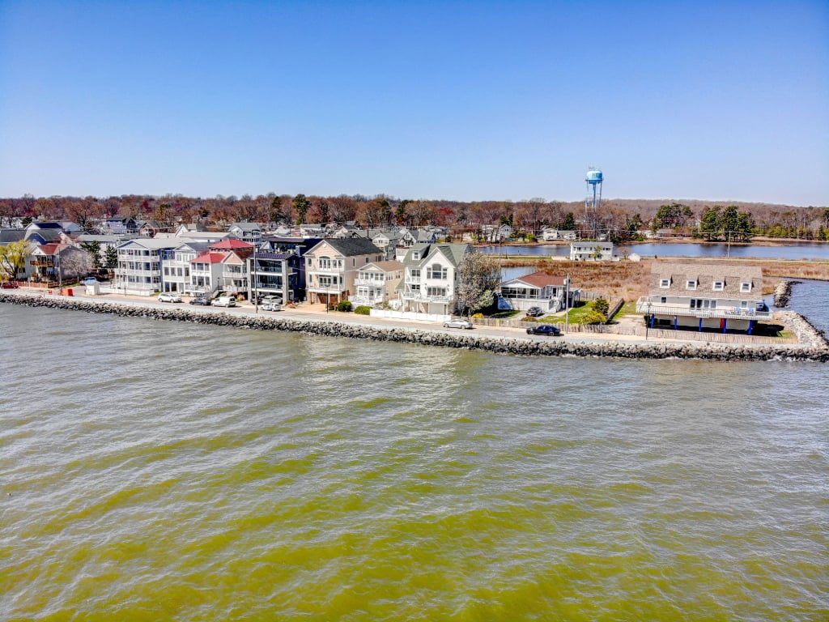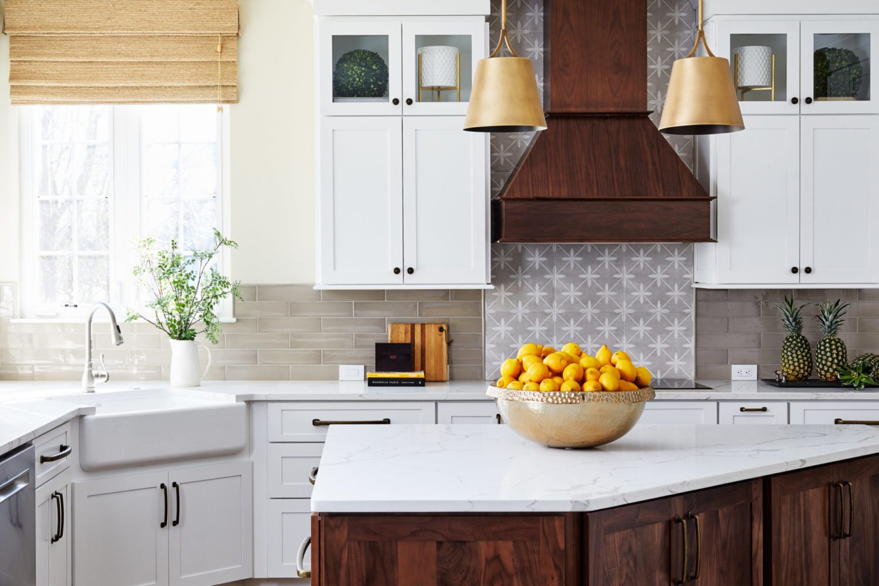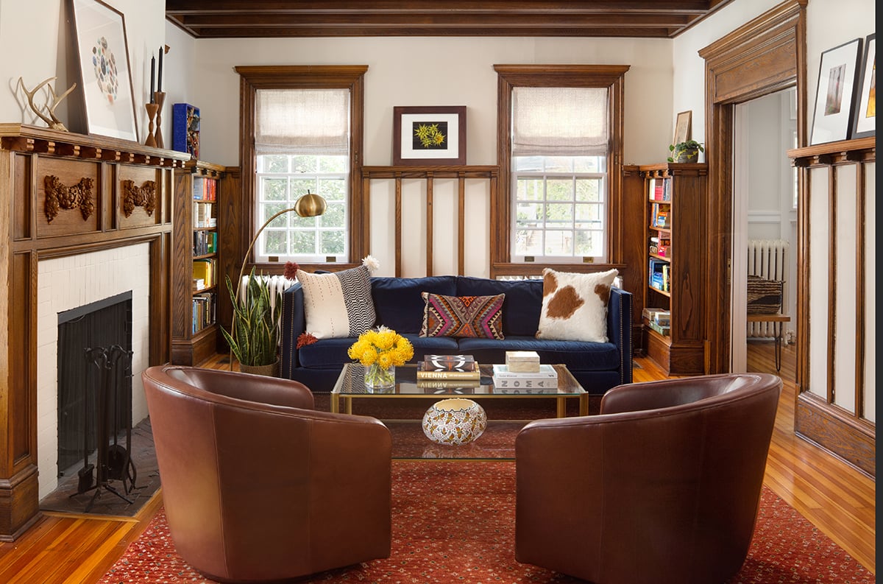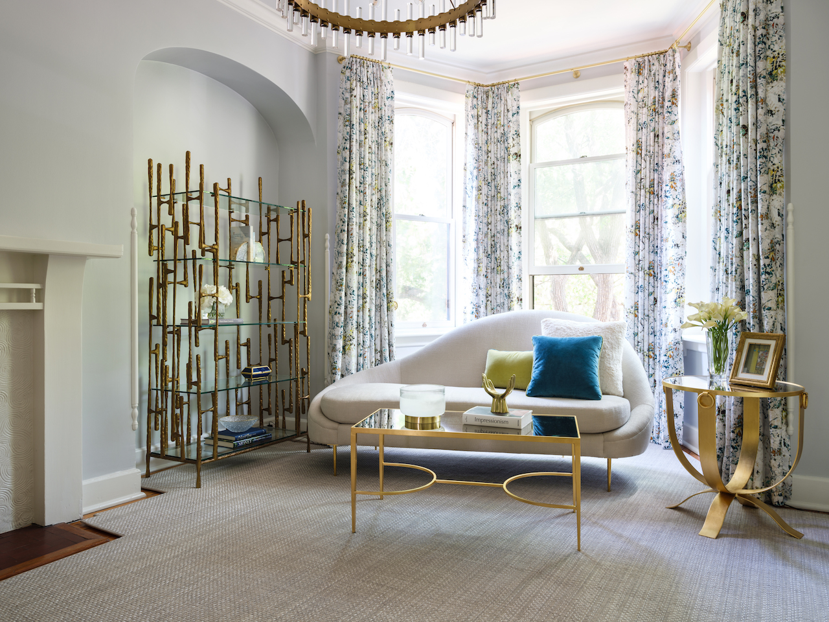The designer: Tricia Huntley, of Huntley & Co. interior design. (The contractor was Horizon Houseworks.)
Who lives in the home: A couple (she’s from San Francisco, he’s from upstate New York), with two kids and a dog. “They frequently host gatherings and events in the home,” says Huntley. “They are both traditionalists, but she definitely leans more formal.”
Where it’s located: The Berkley neighborhood, in Upper Northwest DC.
Scope of the project: A renovation and redecoration of the main-level living areas, plus the family’s bedrooms.
The client’s’ goal: It was important to the couple to create rooms for entertaining, but at the same time, says Huntley, “No rooms are really off-limits to the kids. It was a ‘triple-F’ agenda: family, formal, friendly.”
How Huntley achieved it: “Of course, we used performance fabrics when possible. But more importantly, we implemented a ‘happy’ palette throughout,” she says. “Even if a room is formal in nature, using bright, clear colors relieves any pretension and gives it a joyful vibe.”
Her biggest challenge: The sunroom. “It was an exterior room at one point and had support columns in the middle of the space—incredibly awkward. Instead of fighting the columns, I decided to embrace them.” Huntley redesigned them and integrated a two-sided banquette. “I also designed built-in benches along the perimeter and created multiple seating areas.” Now the room works well, whether it’s hosting just family or dozens of party guests. Says Huntley: “We’re really proud of accomplishing that.”
Her favorite part: “How happy the clients are. I know that sounds like pandering, but it’s true.”






