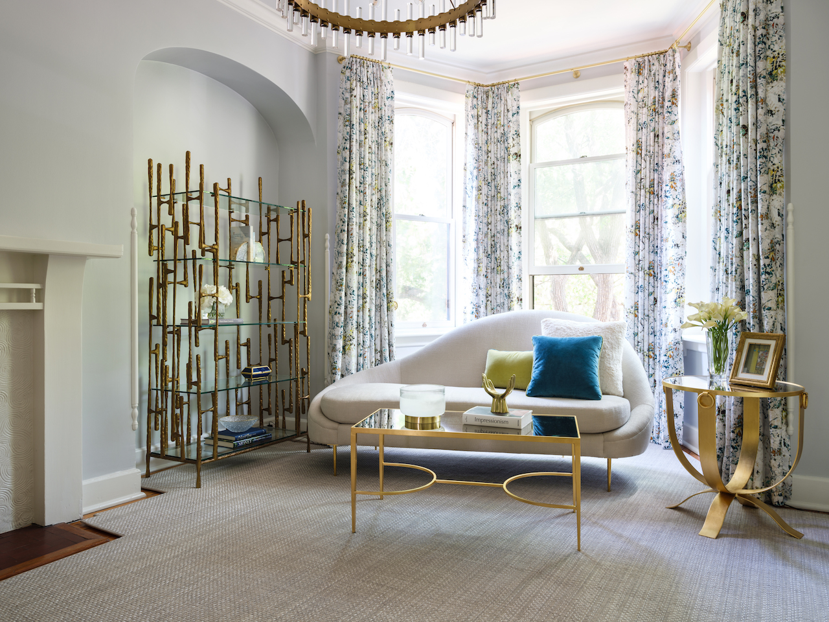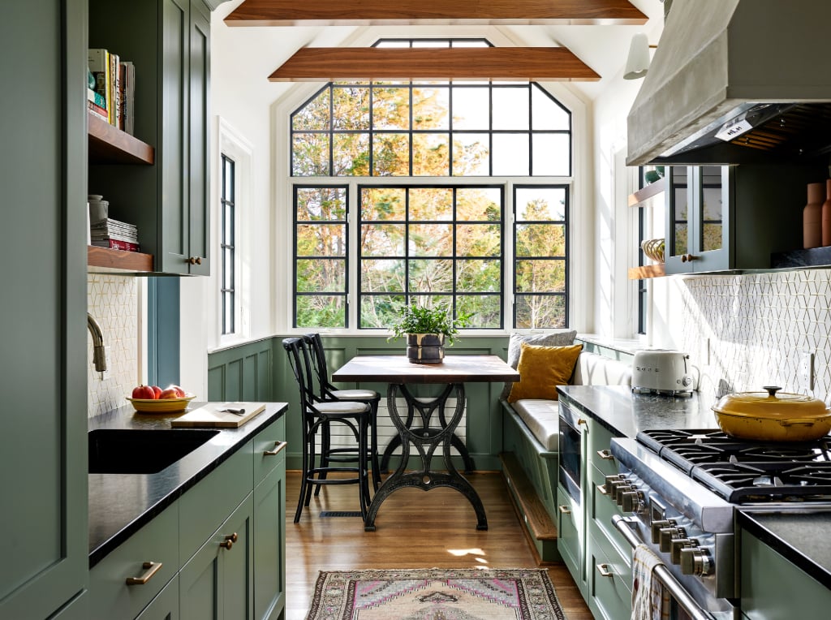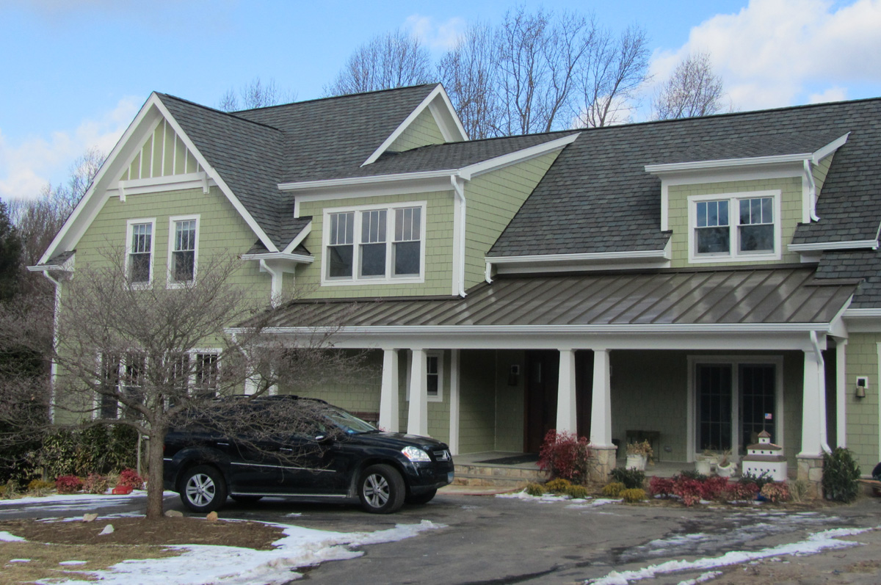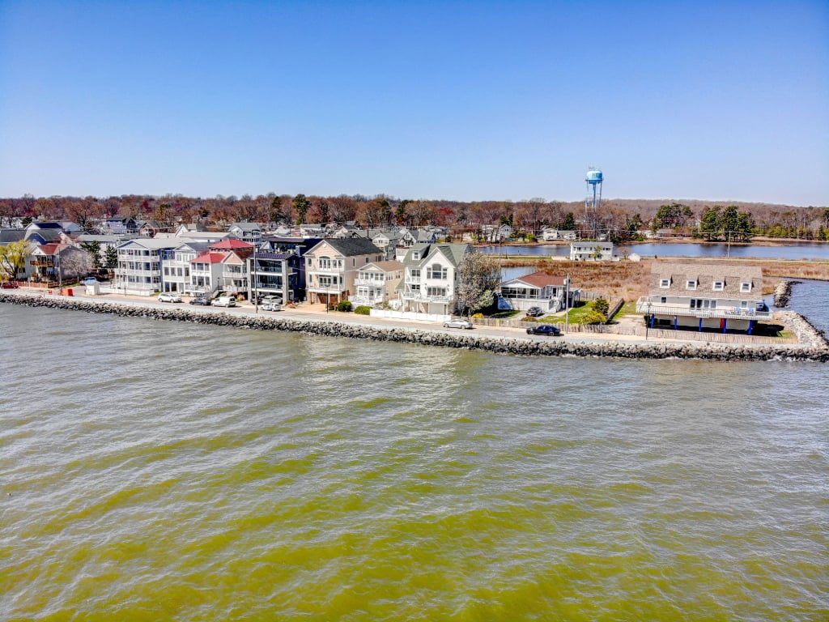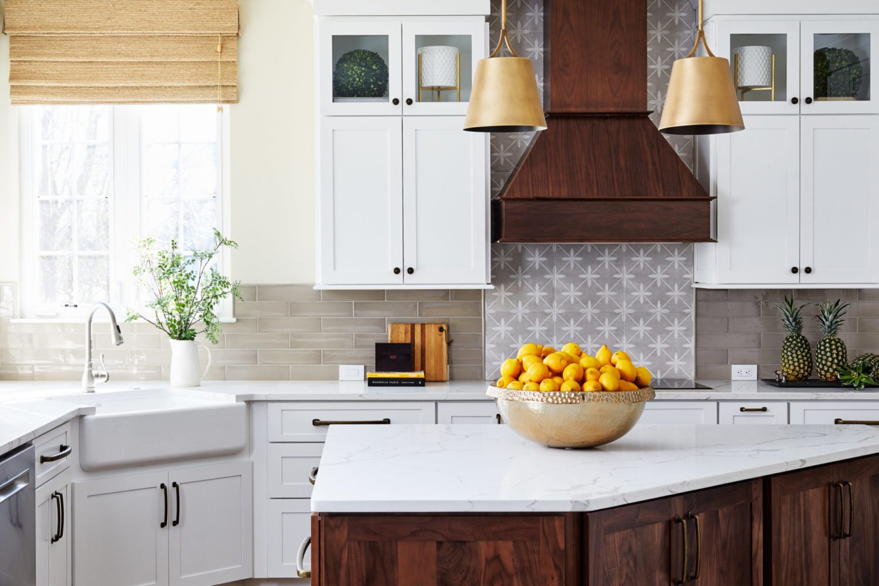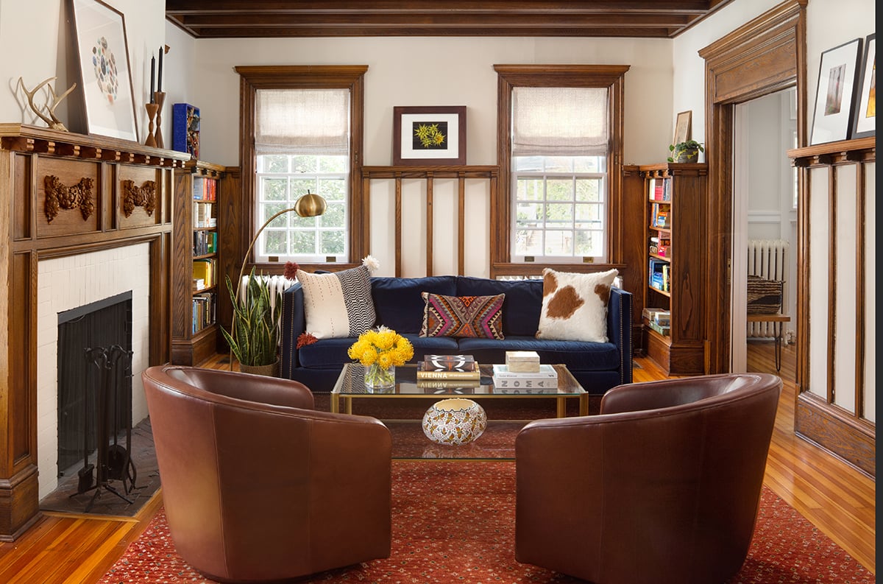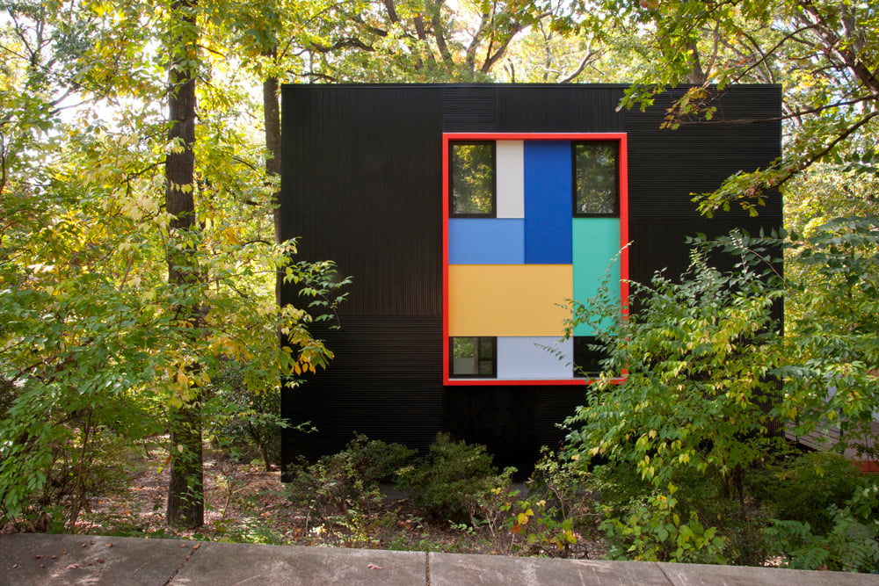This week’s space: A historic townhouse on New Hampshire Avenue that got a bright, sophisticated refresh.
The designer: Keira St. Claire, of Anthony Wilder Design/Build.
Who lives in the home: Empty-nesters who relocated to the city after raising their kids in Bethesda. “They love to entertain, and have a very modern, glamorous aesthetic,” says St. Claire.
Scope of the project: St. Claire furnished the entire house, from the window treatments and lighting, to the furniture, floor coverings, and accessories. Her team also repainted peach-hued walls and heavy, dark wood trim with shades of white, light blue, and gray. The townhouse got a new glass elevator, too.
What the clients wanted: Both of them work from home, so they each need personal space “that helps them not only relax and focus, but also keeps them energized,” says St. Claire.
How she achieved that: St. Claire made the place feel energizing by taking it light and bright, not only with the paint, but also with the upholstery, rugs, and window treatments. She created visual interest by varying textures and silhouettes: “Organic shapes juxtaposed with geometric shapes added a sculptural feel,” she says. Metal finishes, statement-making chandeliers, punches of color, and a bit of bold pattern (like in the dining room rug) add glamor and playfulness.
Her biggest challenge: The long narrow spaces, combined with the clients’ request for plenty of seating. “We opted for furniture with curves to emphasize flow,” says St. Claire.
Her favorite part: “Working with clients is always my favorite part of any project.”
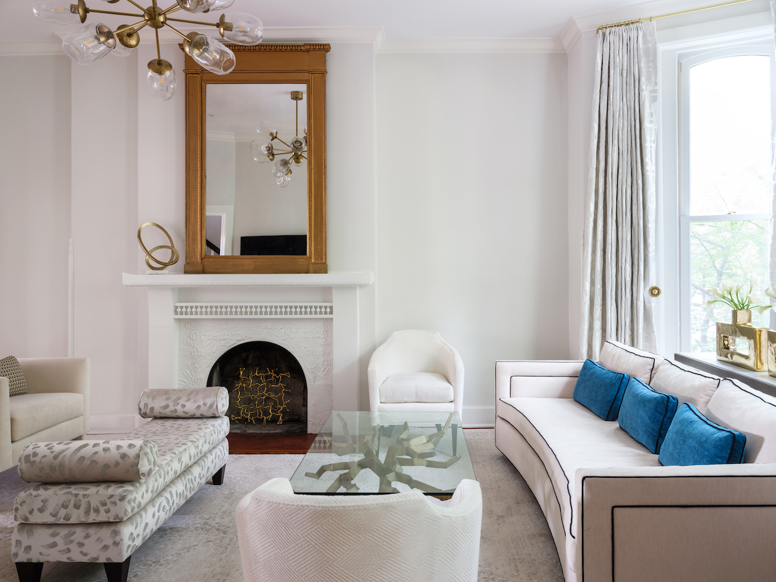
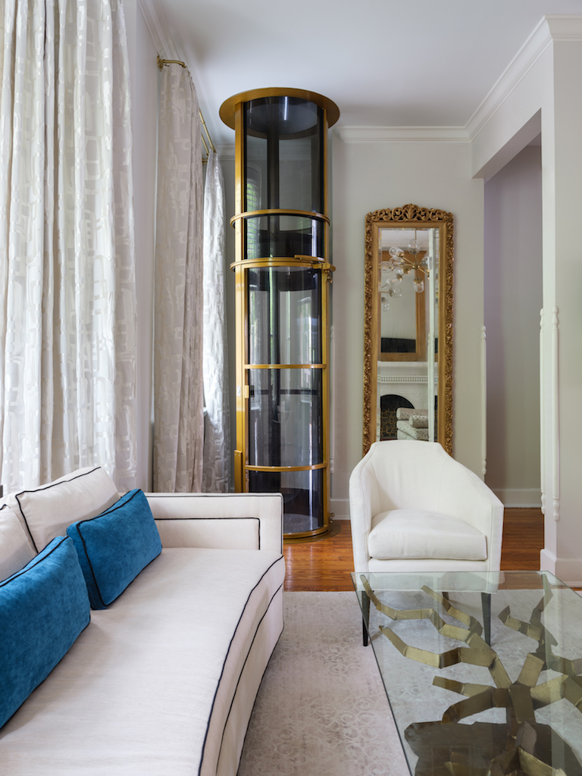
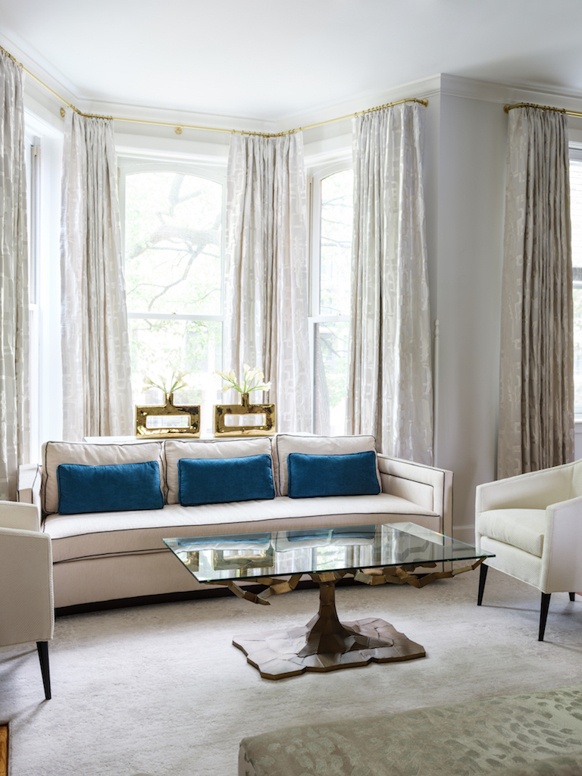
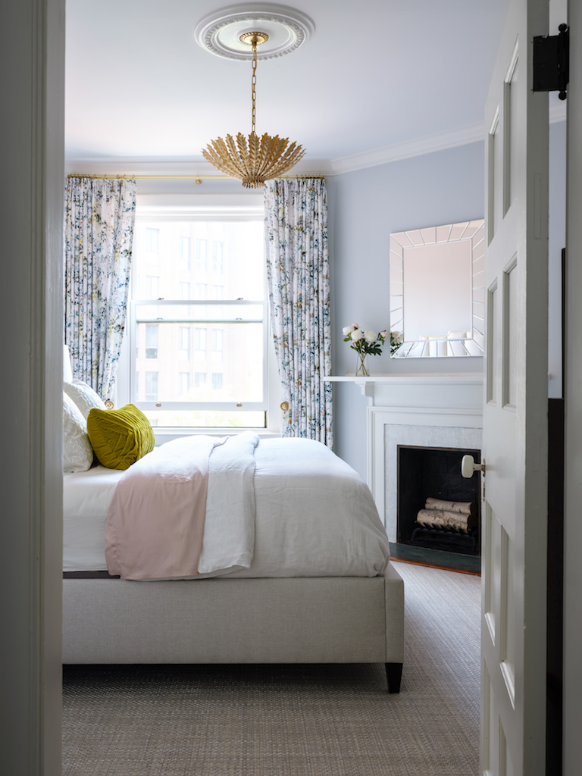
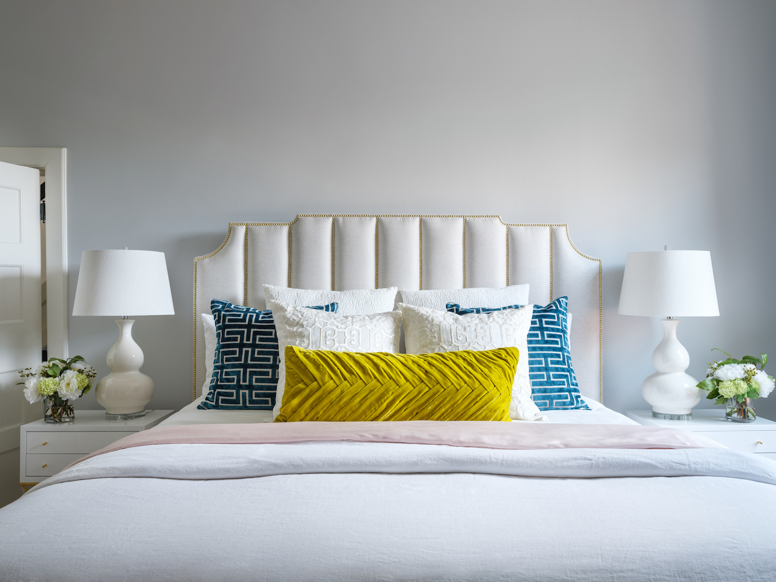
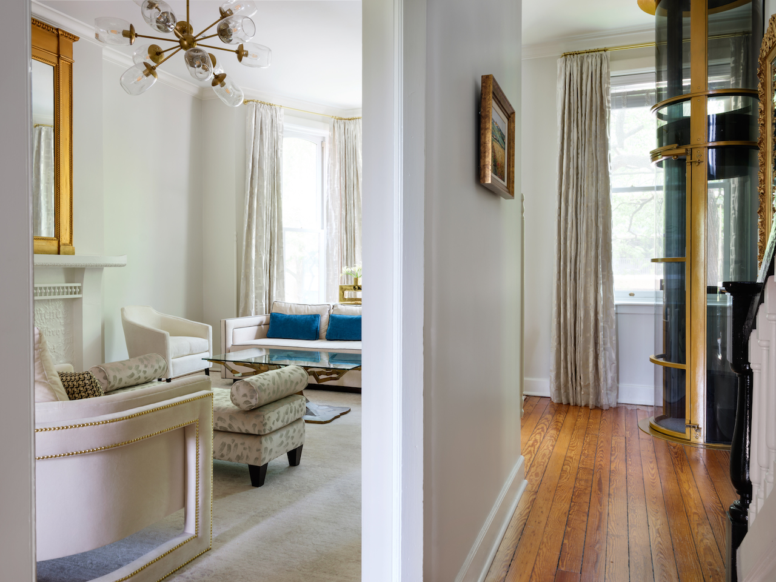
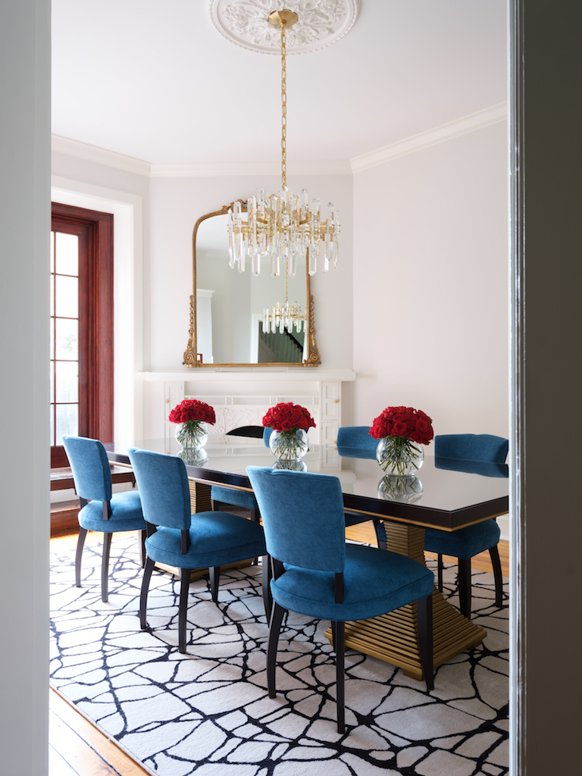
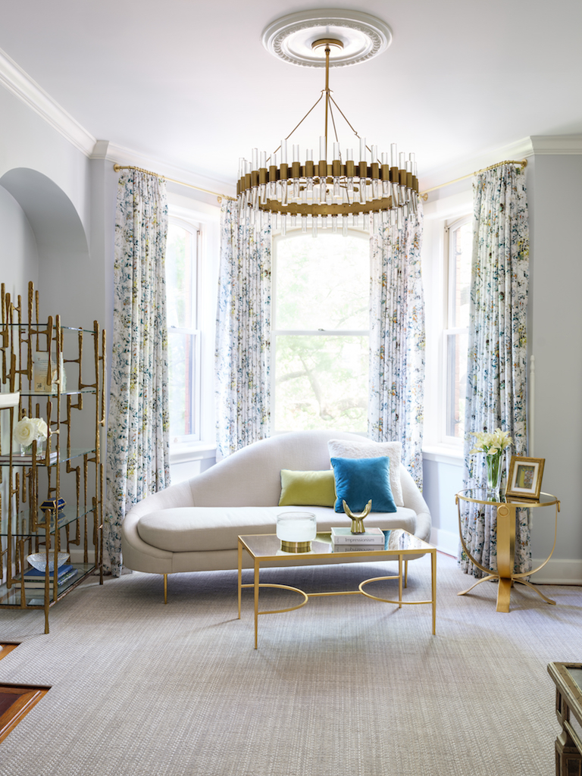
If you’re an interior designer or architect with a space in the Washington area that you’d like us to spotlight, please submit it to mkashino@washingtonian.com.

