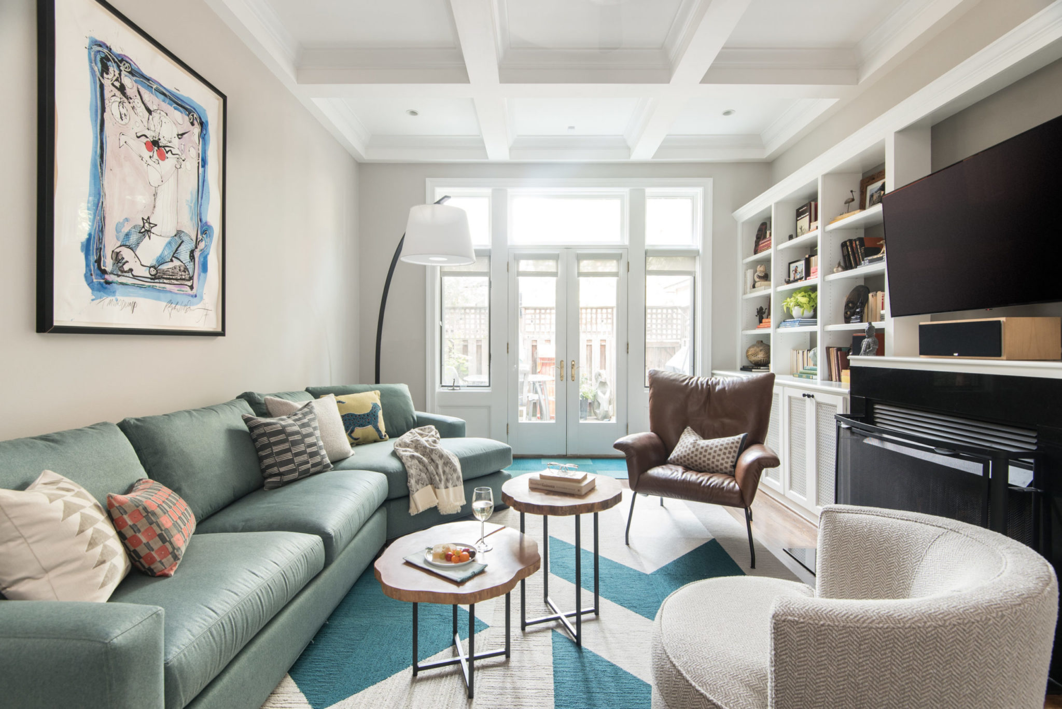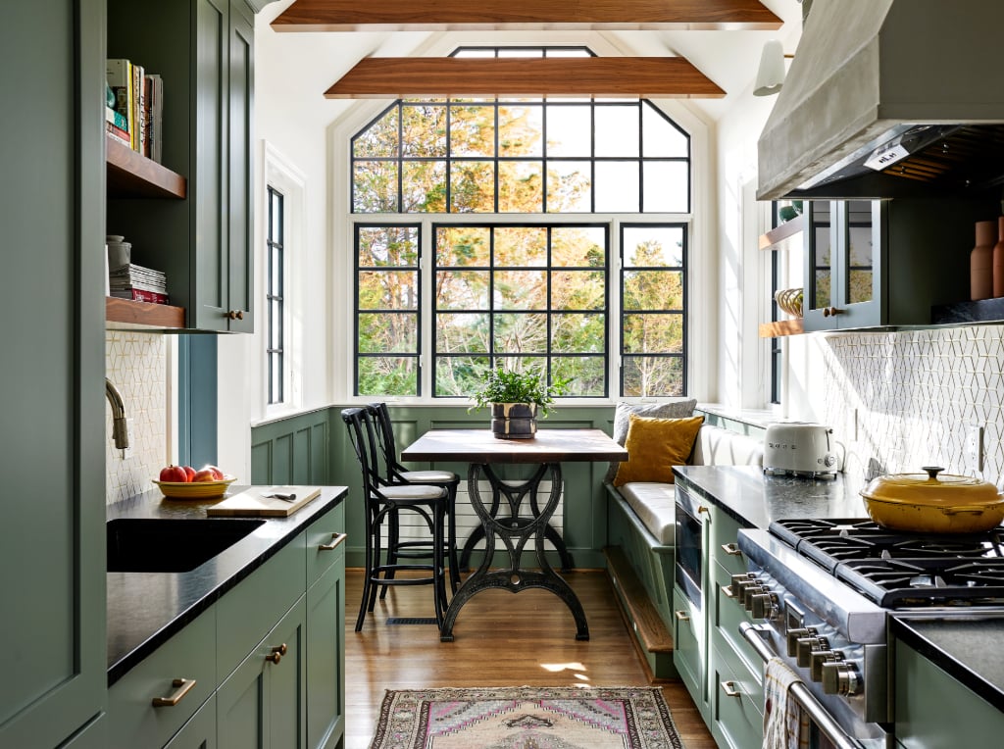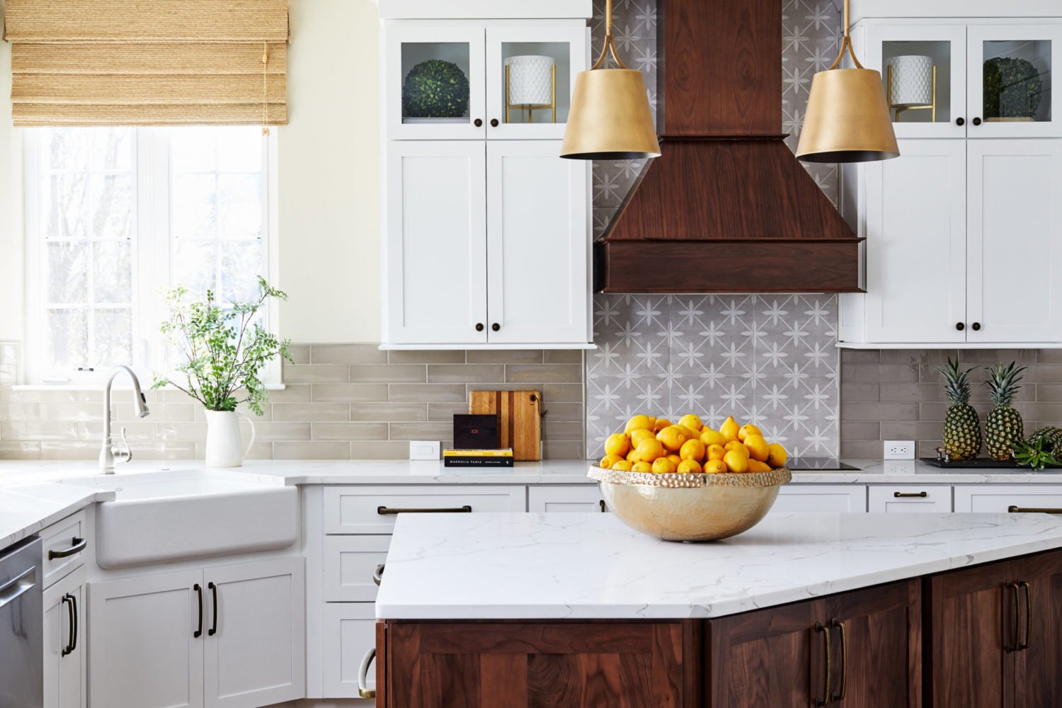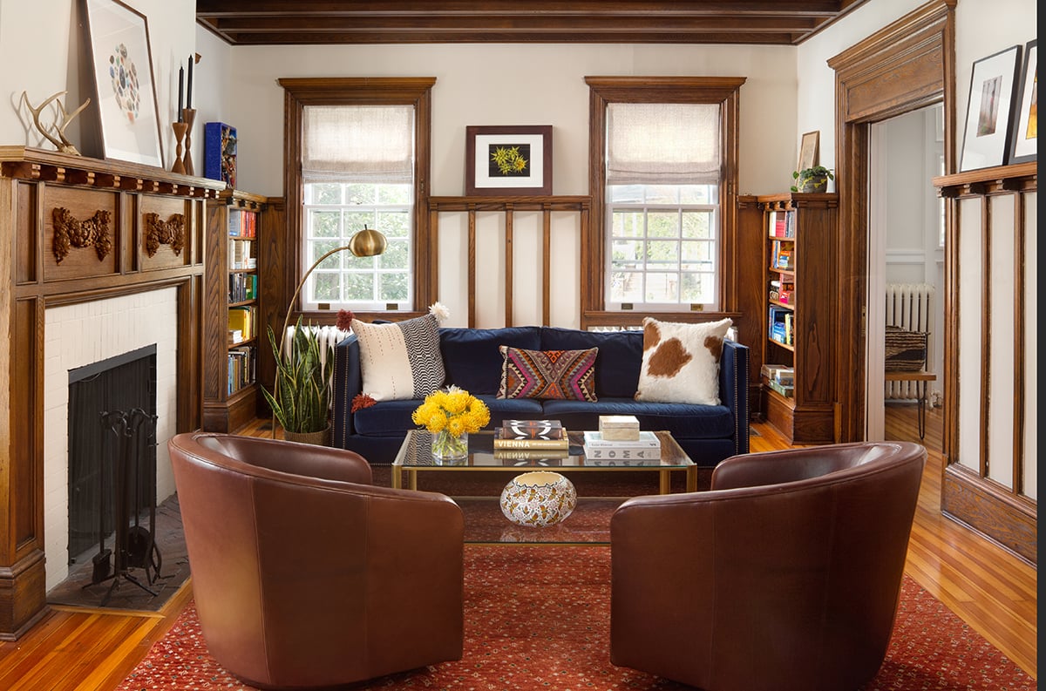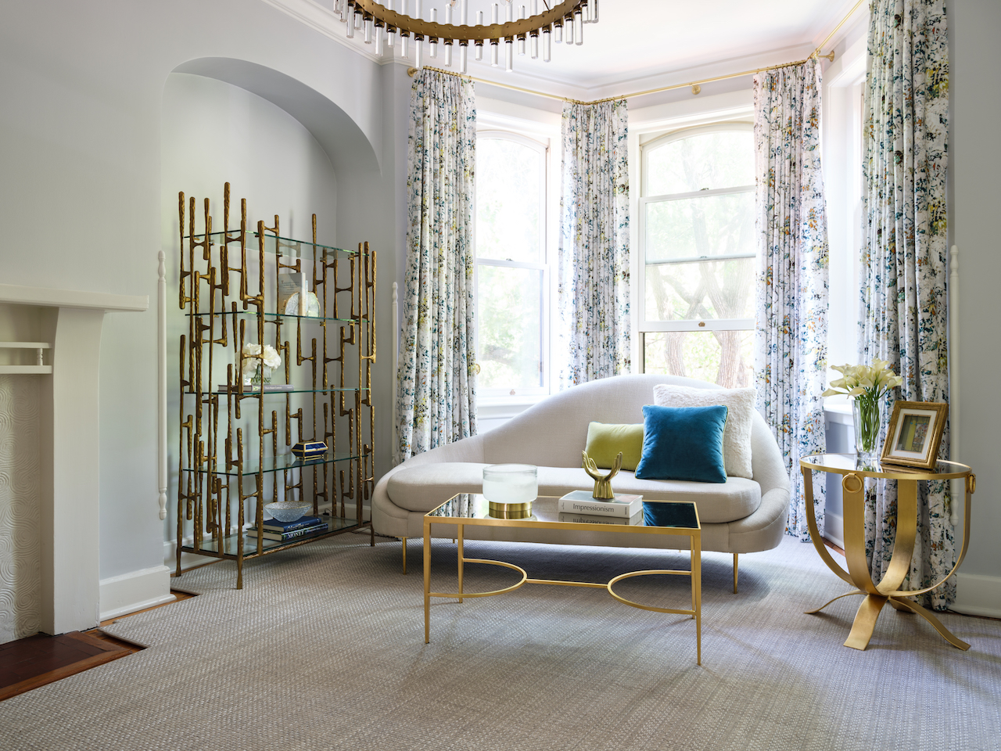This week’s space: A three-story Dupont Circle rowhouse that had to be “life-proof.”
The designer: Kerra Michele Huerta, of Kerra Michele Interiors.
Who lives in the home: A couple with two sons who play hockey (sometimes in the house). The husband loves to cook and wanted a chef-quality kitchen. The wife loves to rescue dogs; Huerta says there are four pups currently living in the house.
Scope of the project: Huerta renovated the entire first floor, including two entryways, the powder room, dining room, living room, and kitchen. She also designed the upstairs hallway, master bedroom, and one of the kids’ rooms. “This was a big one,” she says. “Like a half-million-dollar renovation.”
The problem: “Their kids are all over everything. Their dogs are all over everything,” says Huerta, laughing. “They needed a house that would function for their purposes, but also be very sophisticated and grown-up because they have lots of friends they like to entertain.” Oh yeah, and everything had to fit within the narrow footprint of a historic rowhouse.
What Huerta did: She started by ripping out the kitchen. Though she didn’t have room to change its footprint, she made it feel bigger by moving the refrigerator from the partition wall to the opposite side of the room. As a result, the partition (now home to airy open shelving) seems like less of an obstruction. She also found ways to cleverly add storage—case in point, the banquette benches she built in the dining nook, with storage drawers that conceal dog food containers. Another trick: bringing the cabinets and tile all the way up to the ceiling to add visual height. She created a living room that could survive the wear-and-tear of the two hockey-loving boys. Their mom “was like ‘I can’t have a coffee table. They’ll break it,'” says Huerta. The designer’s solution? Two cocktail tables that the kids can move to the side if they need to. The Room & Board sectional is upholstered in tough, stain-resistant fabric, and the rug is made of Flor tiles that can be individually removed and washed in the kitchen sink.
Her biggest challenge: “Everything had to be so indestructible.”
Her favorite part: The custom kitchen backsplash. The tile is by Waterworks, which created the shade of light gray specifically for the project: “It’s called Kerra gray!” says Huerta. On the day it was installed, Huerta and her junior designer laid out the pattern on the floor, then handed each piece individually to the contractor. Huerta says she wanted “a pattern that was not a pattern. There’s no repeat to it, but I wanted it to feel balanced.”

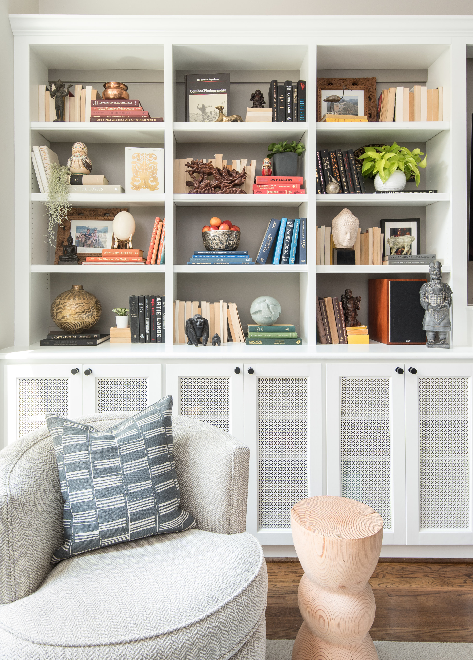
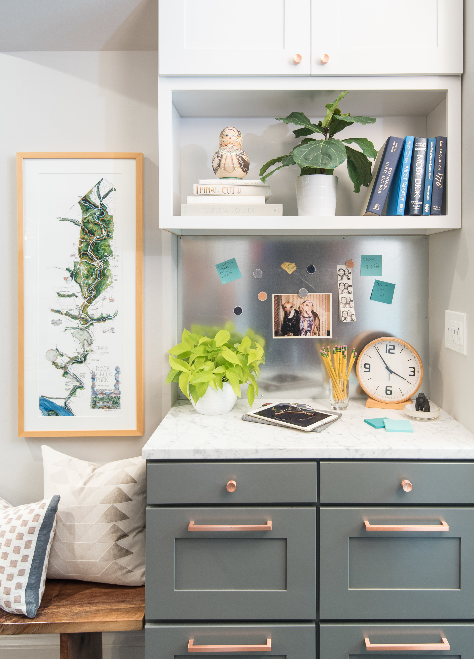
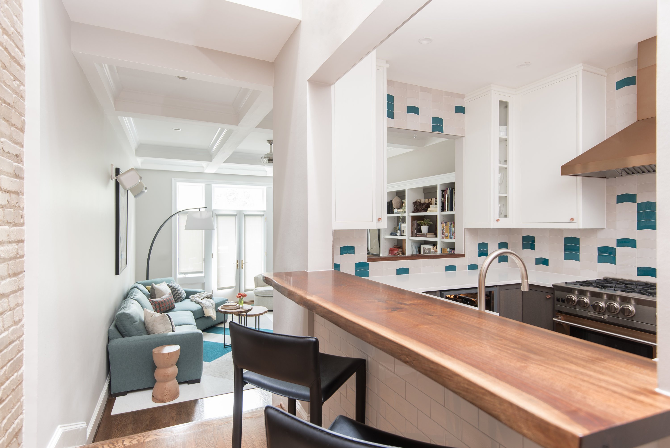
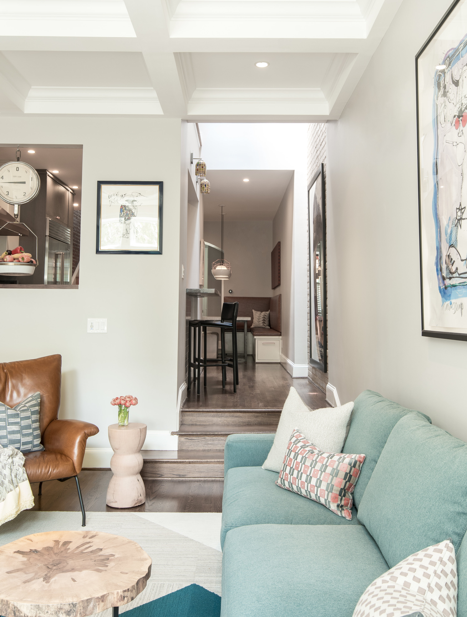
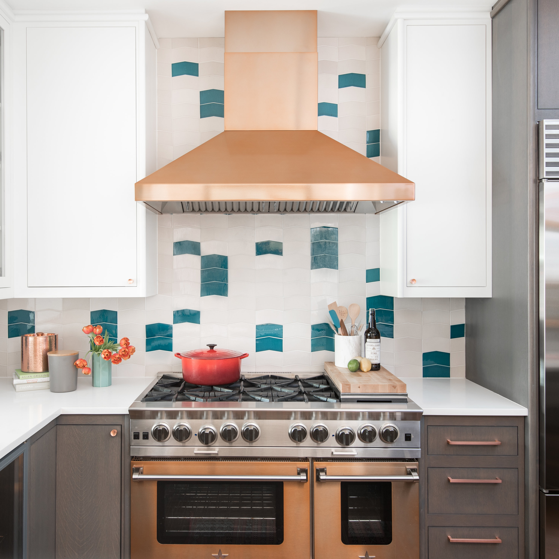
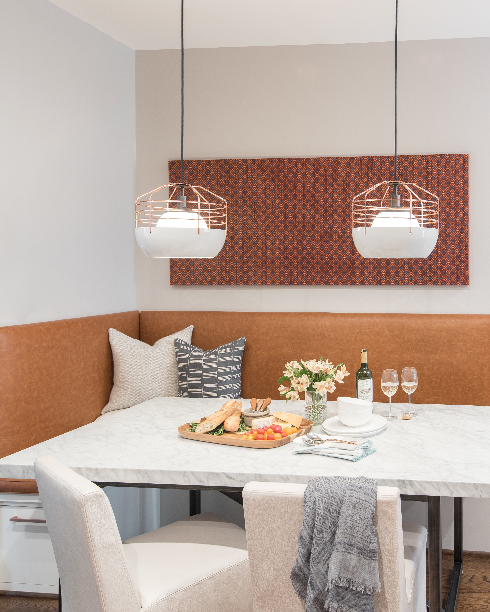
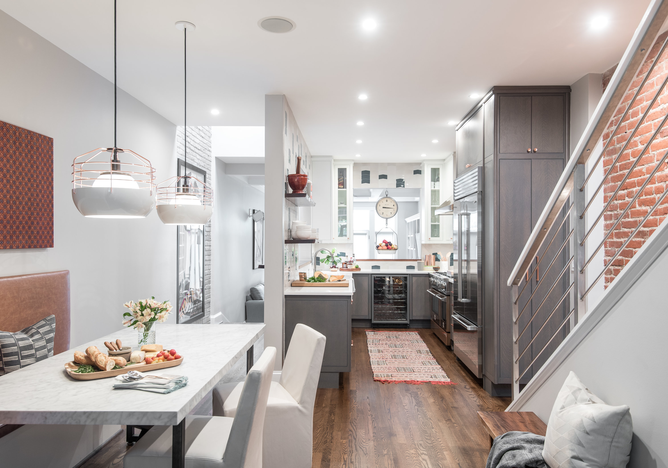
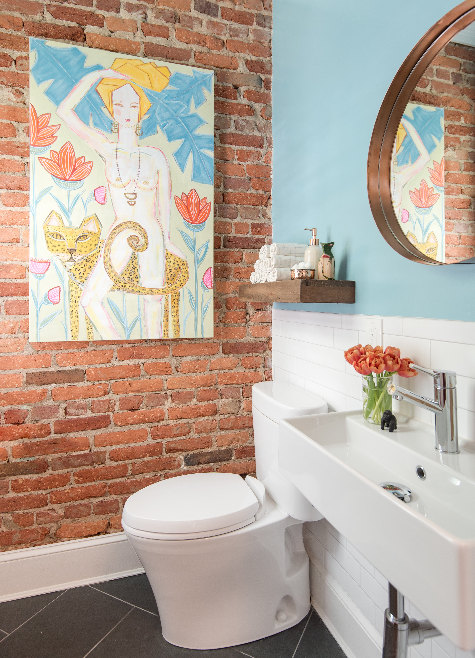
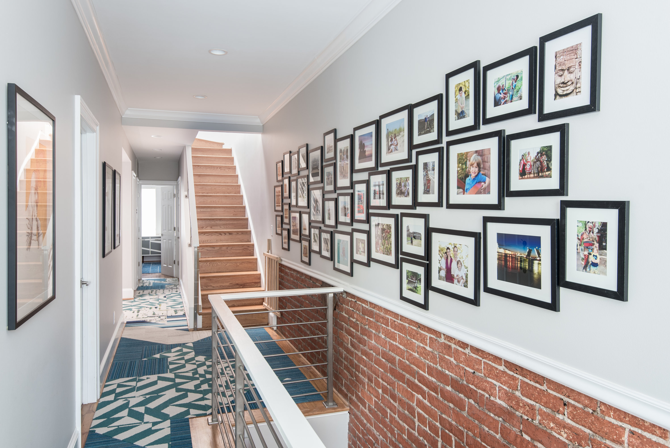
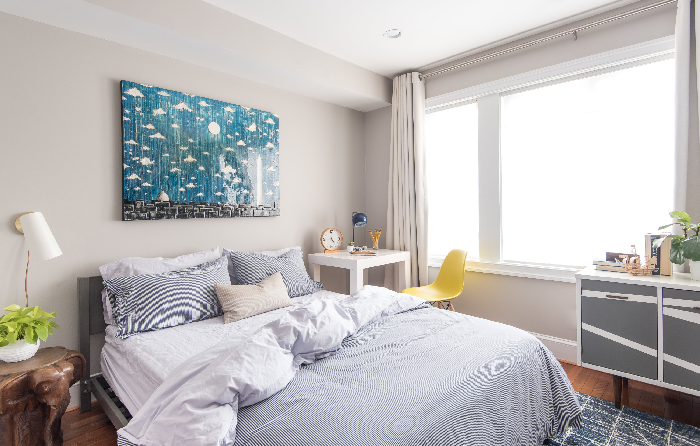
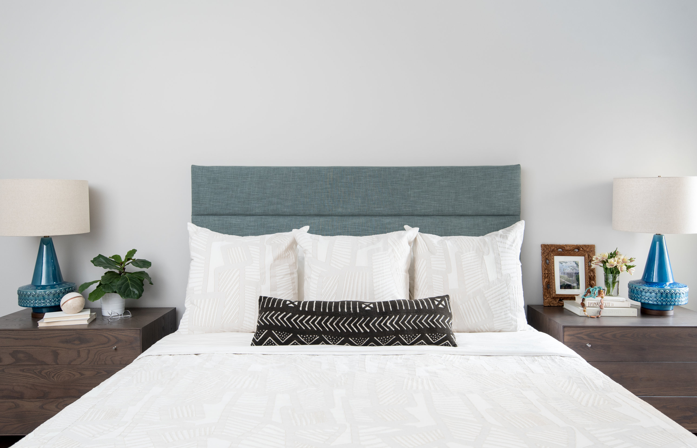
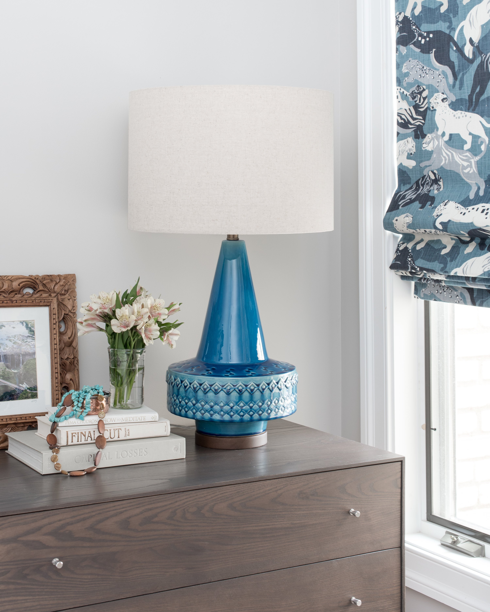
If you’re a designer or architect with a space in the Washington area you’d like us to spotlight, please submit it to mkashino@washingtonian.com.

