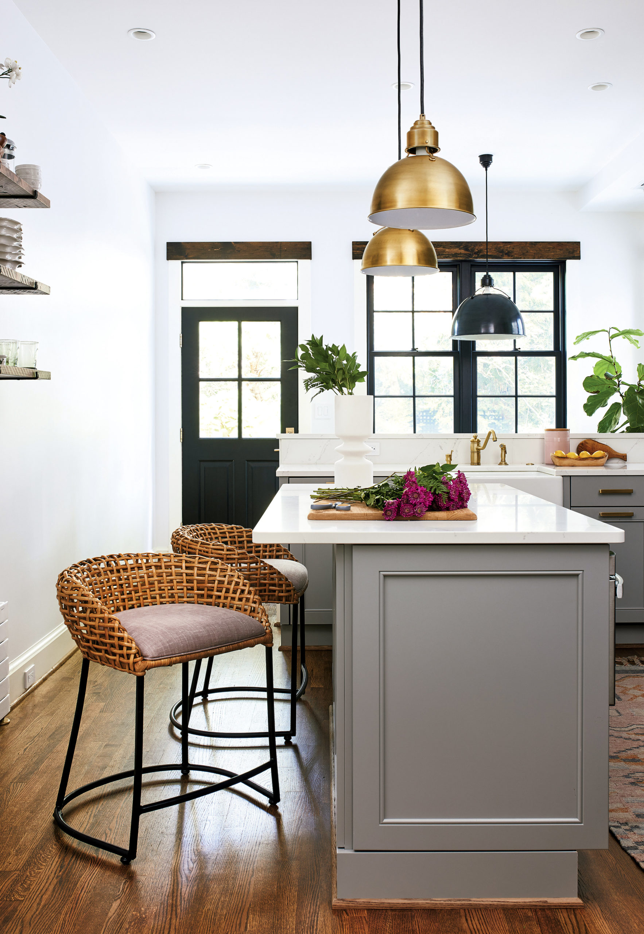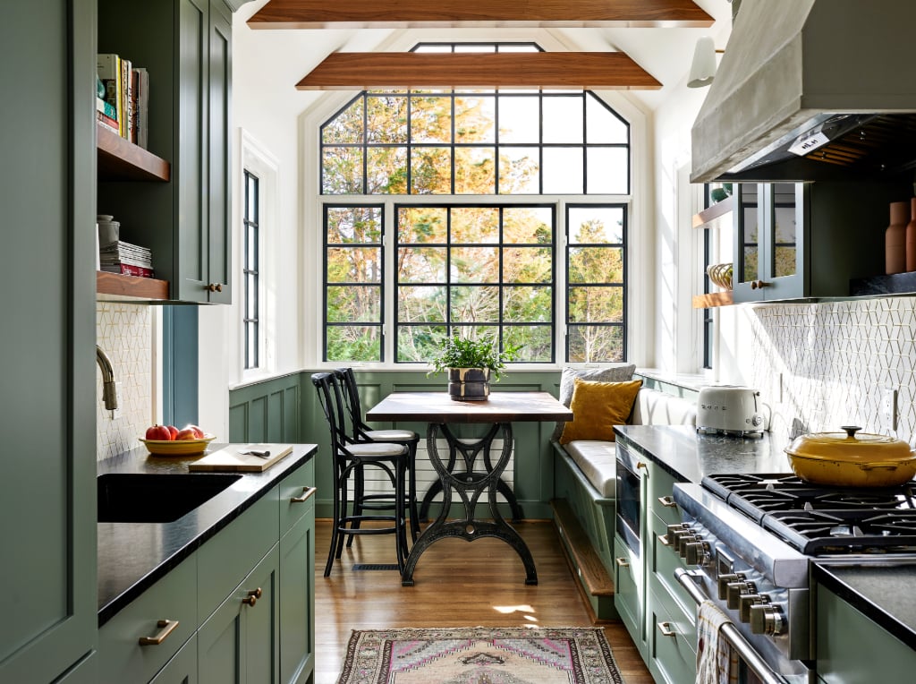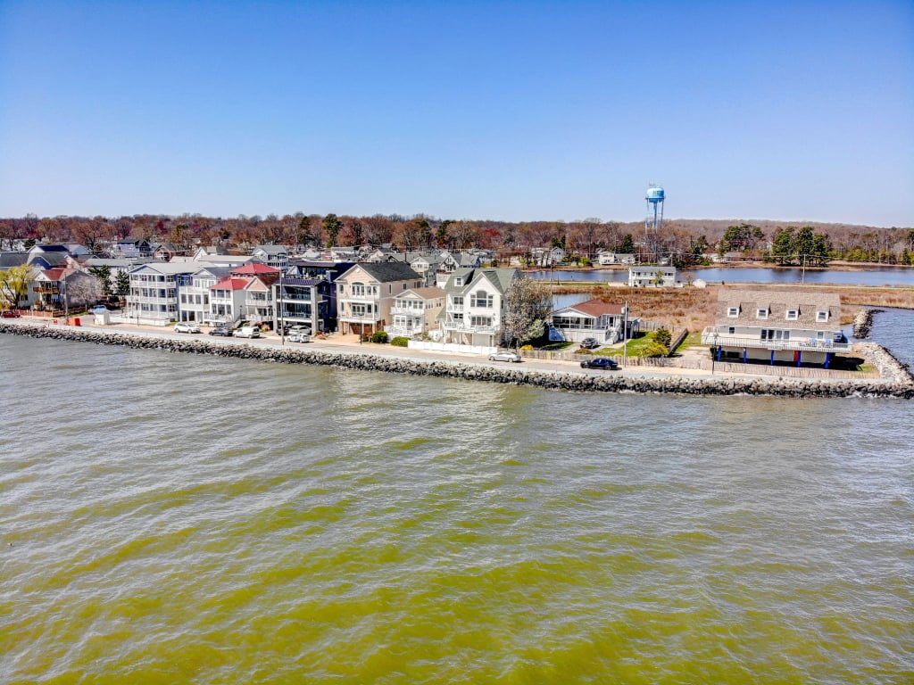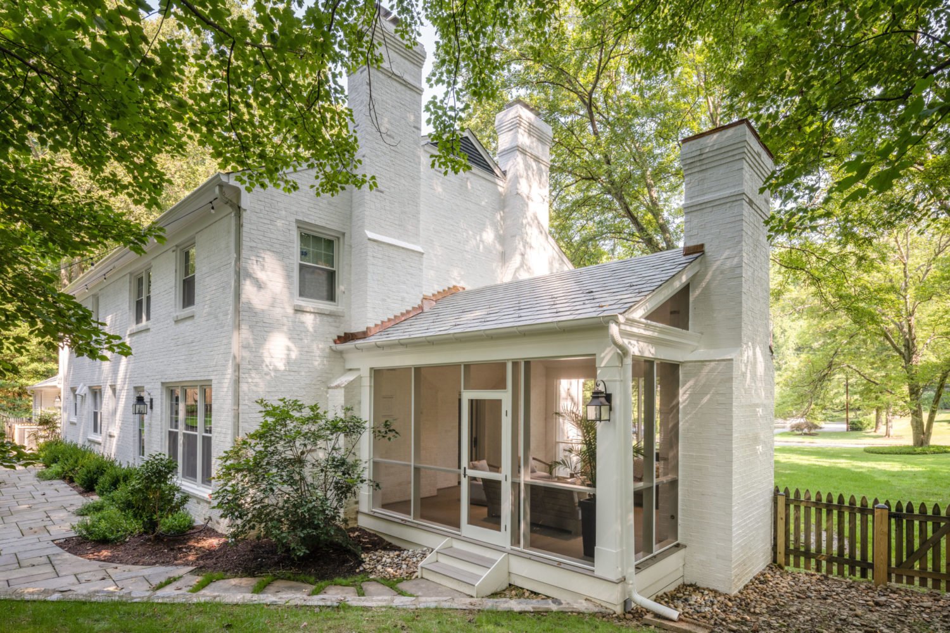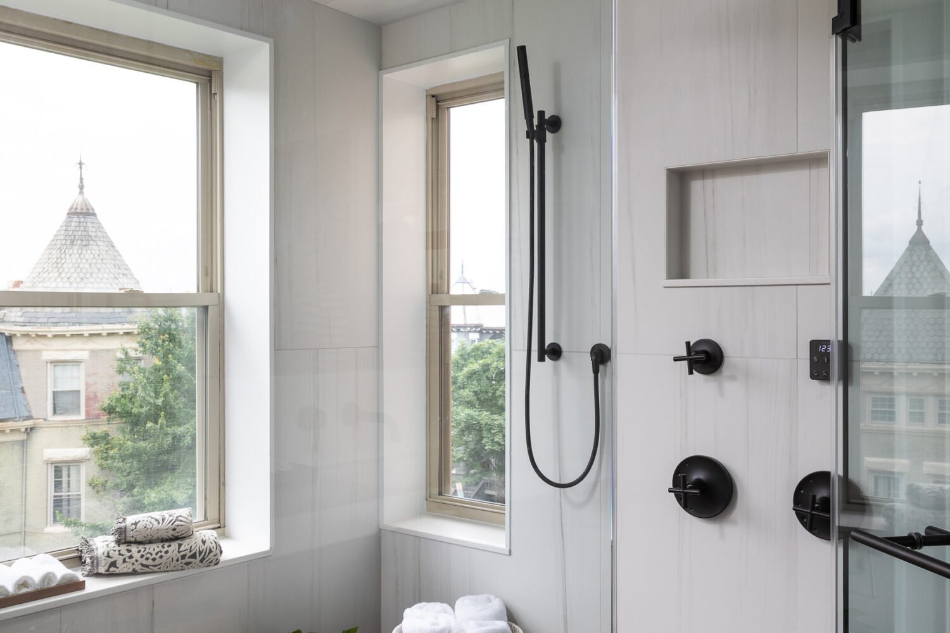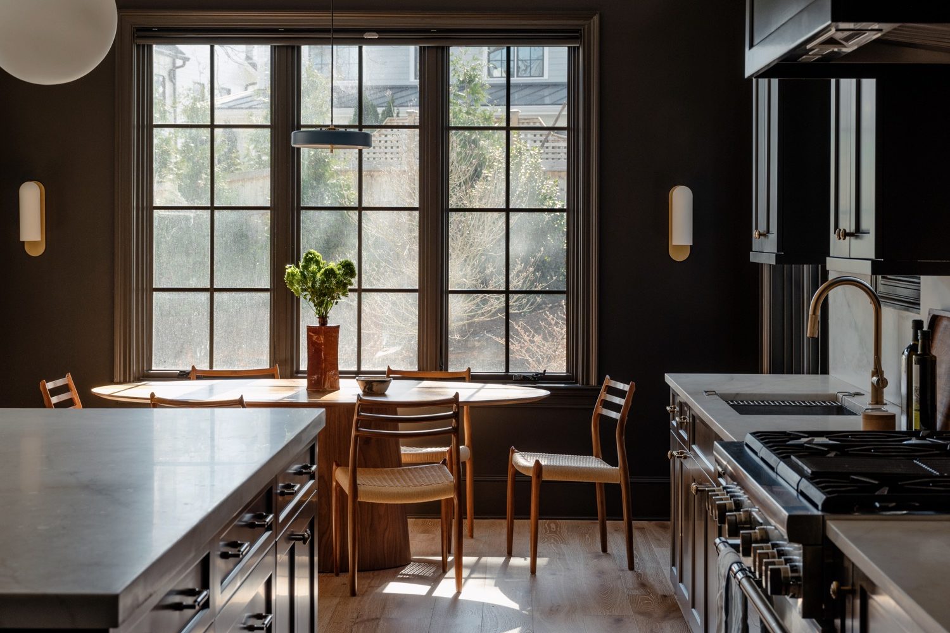Rowhouse kitchens aren’t typically known for their grand proportions, and this circa-1900 Georgetown home was no exception. Dark and cramped, the kitchen was outdated and closed off from the rest of the main floor. “The way people used kitchens back when this house was built is not the way they use them today,” says Lisa Magee of BOWA, who led the renovation.
The clients, a young family, longed for a brighter, more open kitchen that could accommodate a 36-inch professional range, a freestanding island, and table for six. BOWA bumped out the back of the house to enclose an existing porch, expanding the kitchen’s footprint. That extra square-footage became the dining nook. Aligning gray cabinetry along one wall created enough space for an island and a clear pathway to the new back door.
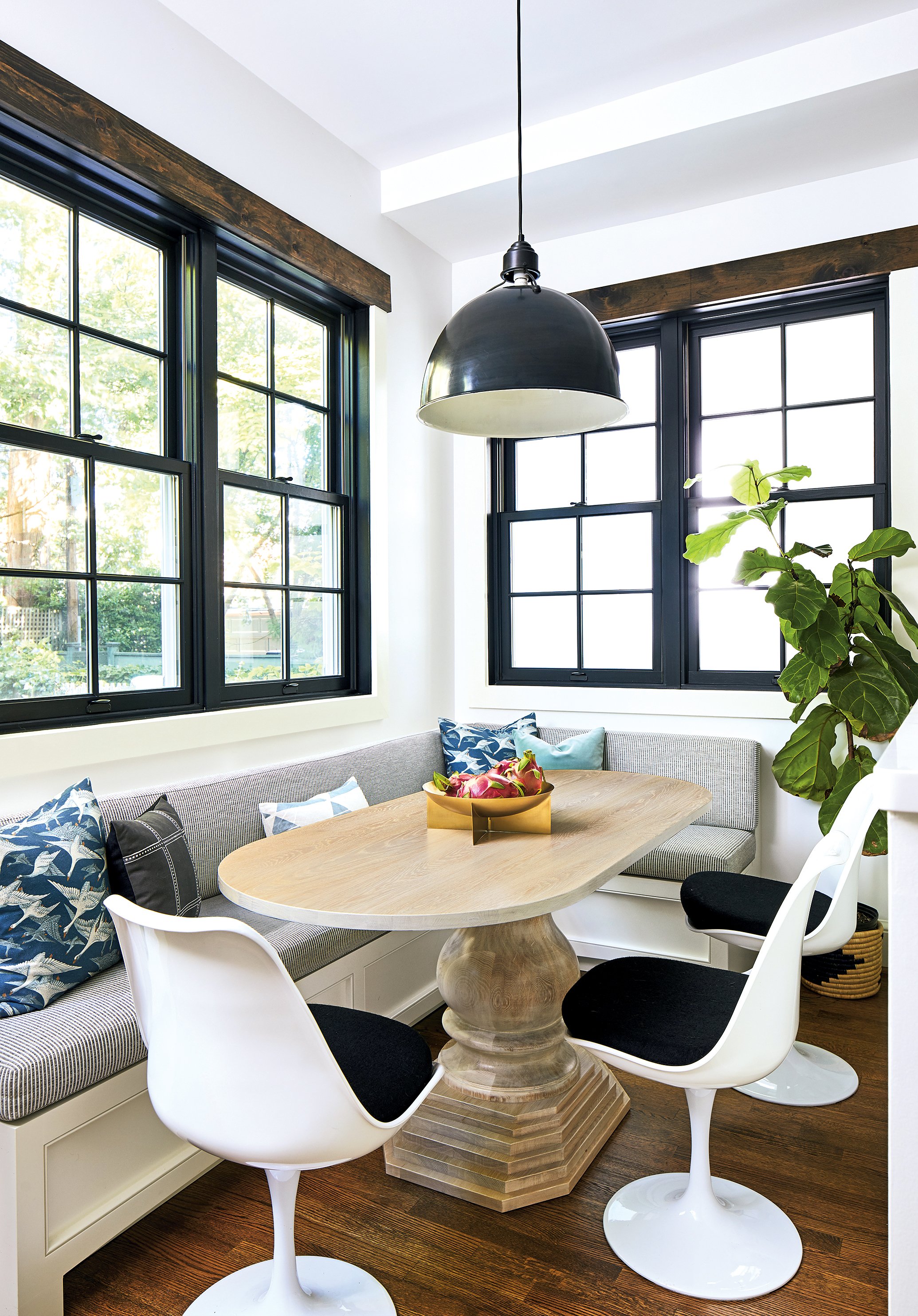
To bring in more natural light, the rear of the house got a wall of custom windows. Reclaimed-wood details were incorporated into the design, including walnut-stained open shelving and decorative faux headers above the windows and door. “In such a small space, it’s hard to find the right place to add contrast,” says Magee. “The black windows and wood headers were a way to bring in that contrasting element without darkening the kitchen.”
In the new dining nook, Zoe Feldman Design created a space-saving built-in banquette that’s as chic as it is functional, thanks to the addition of a rustic wood table and midcentury tulip chairs. “When you’re dealing with tight spaces, a banquette allows you to maximize seating without interrupting the flow of the kitchen,” says Feldman. “Plus it’s a comfy spot to hang out.”
This article appears in the October 2019 issue of Washingtonian.

