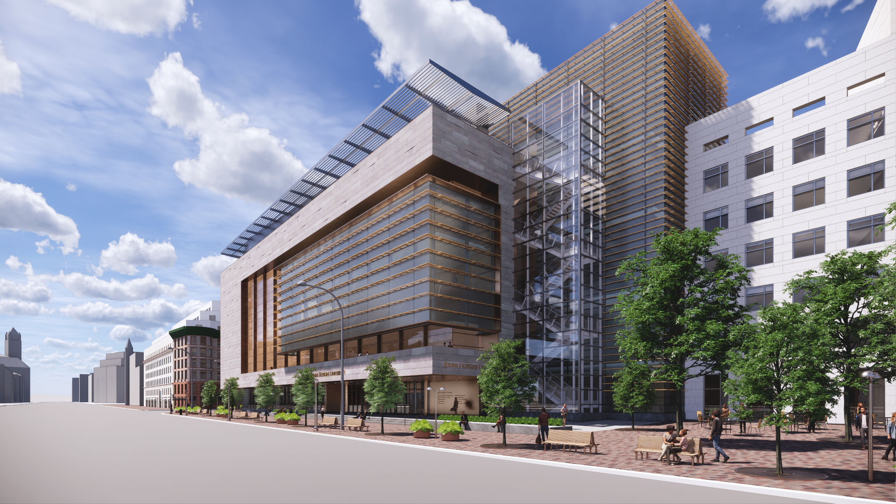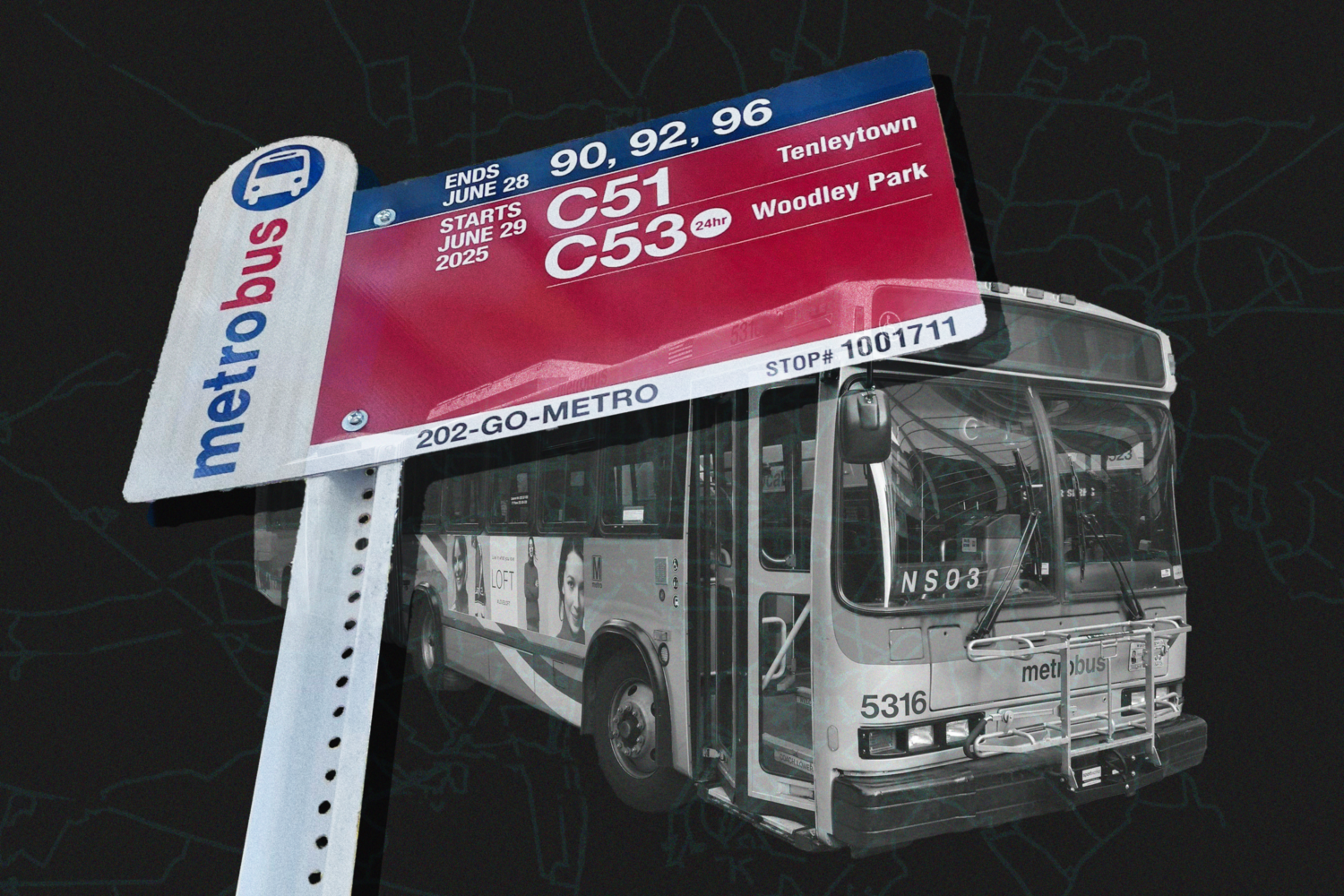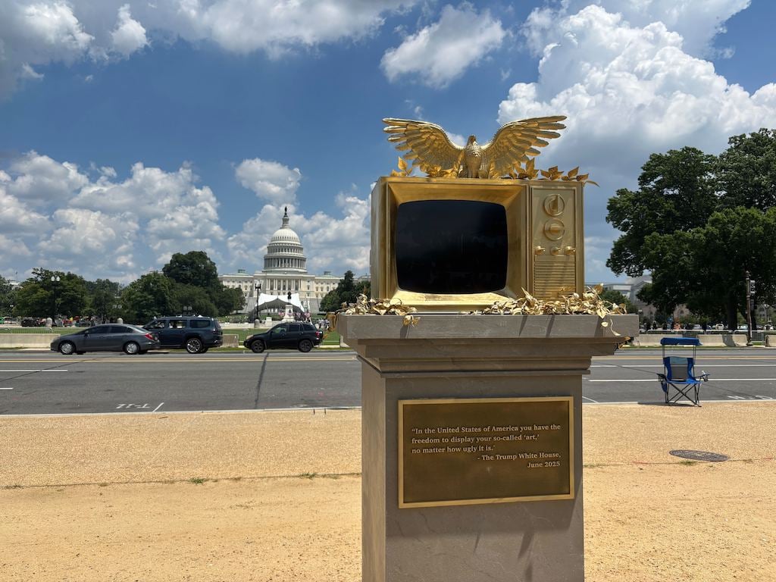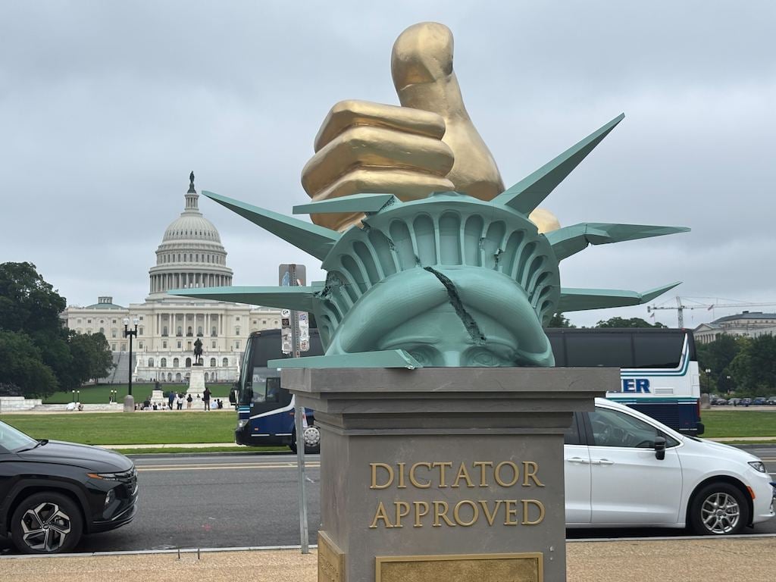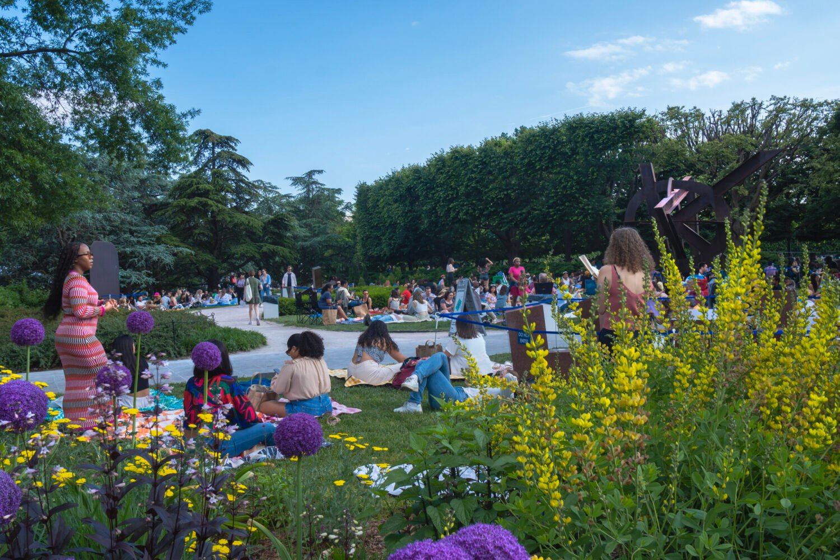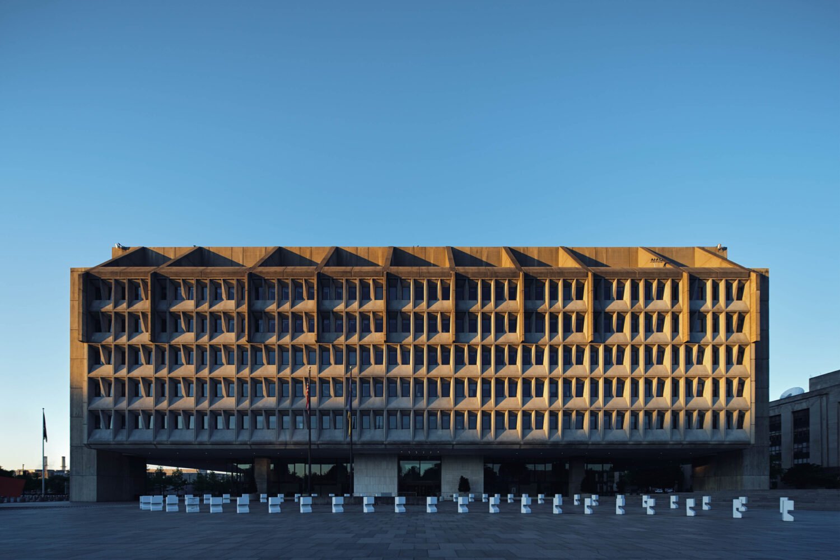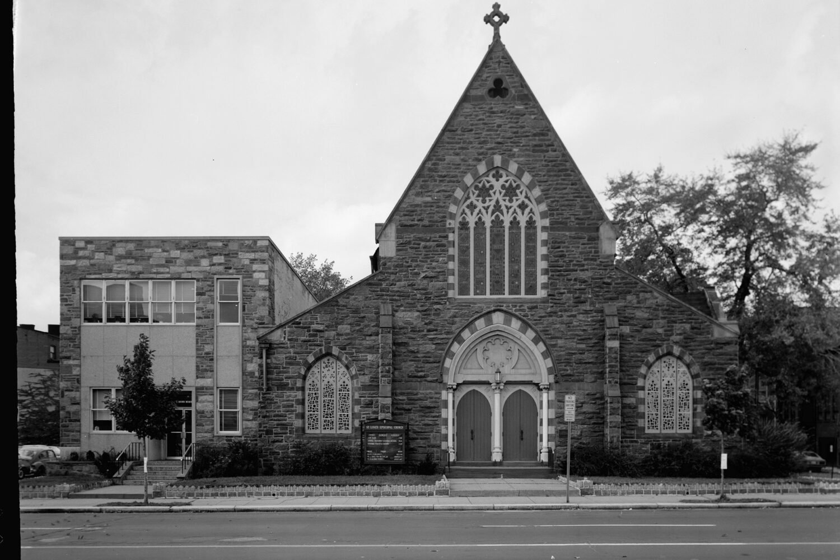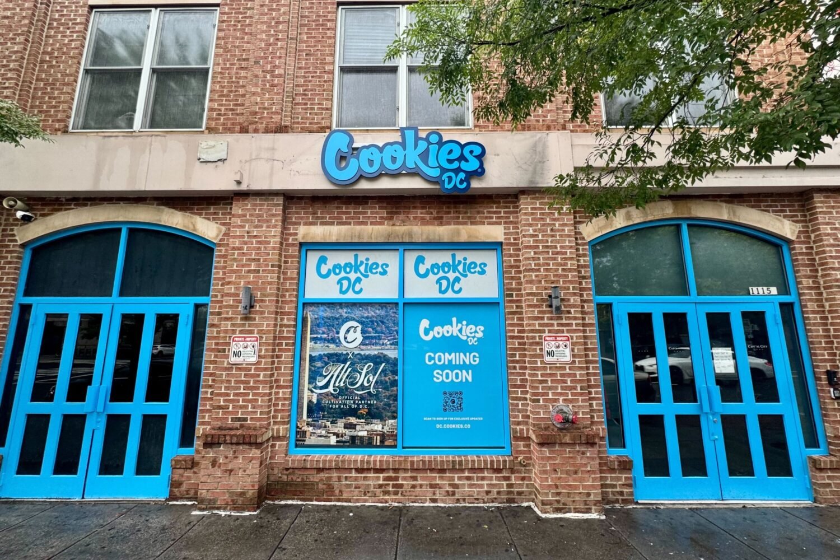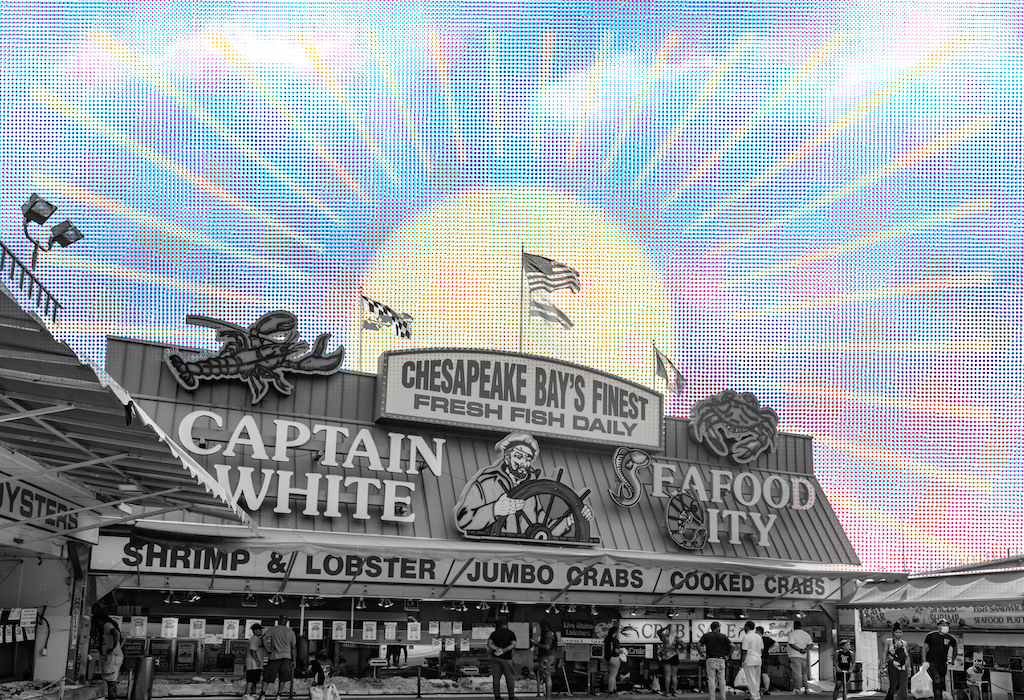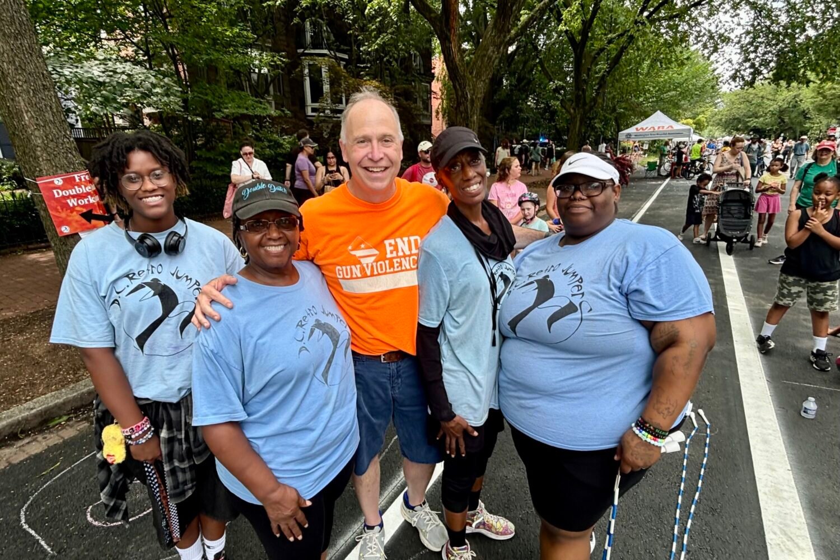In the early 1960s, the Kennedy administration created a group called the President’s Council on Pennsylvania Avenue, in part due to the efforts of young White House staffer Daniel Patrick Moynihan. The goal was to fix something tourists and politicians alike had noted: America’s Main Street was a pretty disgraceful stretch of architecture.
Moynihan and the group hoped to make the avenue’s north side, characterized by deteriorating Victorian and Beaux Arts buildings, feel as distinguished and grand as the south side—where classically inspired buildings such as the National Archives, Federal Trade Commission, and National Gallery of Art looked as if they actually belonged in a great nation’s capital. As Moynihan put it, the route should be “lively, friendly, and inviting.”
Over the years, some progress was made toward fulfilling that vision, with Market Square—the pair of buildings that curve around the Navy Memorial—and the quirky Canadian Embassy contributing to the north side’s revitalization (along with the FBI building, which, regardless of its merits, could never be described as inviting).
Moynihan was no longer around by the time the Newseum opened in 2008, but it probably would have pleased the late senator. With its transparent facade, the building was both distinctive and welcoming. Its ever-changing exhibit of front pages from newspapers around the world, which faced the street, was captivating to passersby, directly connecting the building to the avenue.
Now, though, the Newseum is gone and Johns Hopkins University is taking over, intending to make changes to both the interior and the exterior. Plans are under way to convert it to classrooms, offices, and event spaces. The design team includes Ennead Architects—which designed the original building back when the firm was named Polshek Partnership—and SmithGroup.
Architects call this “adaptive reuse.” You take something built for one purpose (an abandoned central post office, say) and turn it into something the market actually wants (a hotel, for instance). It’s a way to retain worthy architecture—and it’s more efficient and sustainable than tearing something down. But what makes sense in theory doesn’t always translate to reality. It can be hard to ensure that the existing building is compatible with its new functions while preserving the original design expression.
Sometimes, though, adaptive reuse can result in inspiring spaces. By balancing old and new, it’s possible to create something even more exciting, as with the Art Deco Hecht Company warehouse in Ivy City, now a retail and residential complex, or the former Wonder Bread factory in Shaw that has been converted into loft-style offices.
A more recent example is the glass-enclosed courtyards of the former Intel-sat headquarters on Connecticut Avenue, now reinvented by Renzo Piano as an expansive indoor campus for the Whittle School & Studios. It’s unlikely anybody involved with designing this colossal, futuristic structure envisioned it as a school. Today people going there for the first time will probably have trouble imagining it as anything else.
Repurposing the Newseum is a great idea, given how much of a positive difference it has made along that stretch of Pennsylvania Avenue. How sad would it have been to watch it get torn down just 12 years after it was built? But unfortunately, Hopkins’s redesigned facade takes the building in a disappointing direction—a clunky step backward rather than the smart upgrade it could have been. The Newseum’s recessed front is being filled in by a stone-framed glass enclosure that has the effect of making the whole structure seem less distinctive.
One can imagine spectacular views of the Capitol from spaces inside. But the front facade—which in its Newseum incarnation has featured a huge etching of the First Amendment—will be rendered as an abstract composition that resembles an over-designed, bloated suburban office building. It’s not a radical overhaul, but the changes add up to a very different look and feel.
The Newseum was a public space, meant to pull people in. Hopkins DC will turn it into a private space, used primarily by its own community. Given that change, wouldn’t it have made sense to use design to make the building feel more friendly, not less? It’s not at all clear how the new exterior expresses one of the school’s stated goals, to be “the embodiment of the University’s identity in Washington, DC.”
Hopkins could do more to activate street life along Pennsylvania Avenue, perhaps by adding some kind of public gathering spot with a prominent landscape element and even a restaurant. That could animate the streetscape and let students and faculty mix with the public in a shared space.
So while that stretch has come a long way since 1961, it still falls short of the grand promenade that Kennedy and Moynihan—and Pierre L’Enfant before them—envisioned. Obviously, Hopkins can’t solve that on its own, especially given the limitations involved in preserving the structure. But by being blandly imposing rather than distinctive and inviting, the redesign represents a small move in the wrong direction.
This article appears in the March 2020 issue of Washingtonian.

