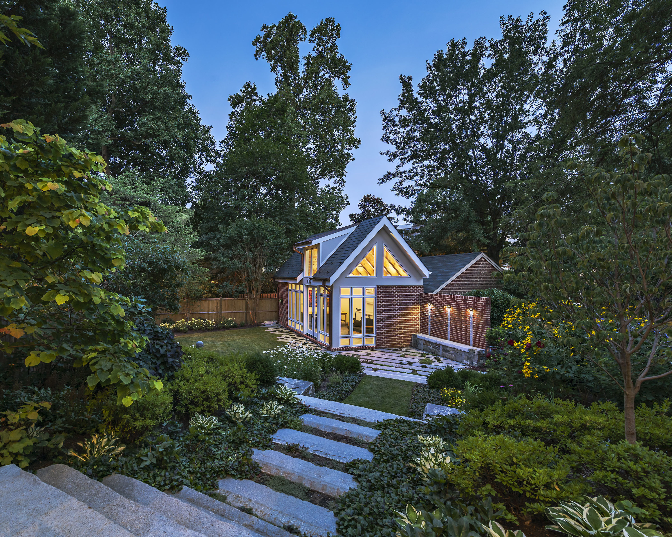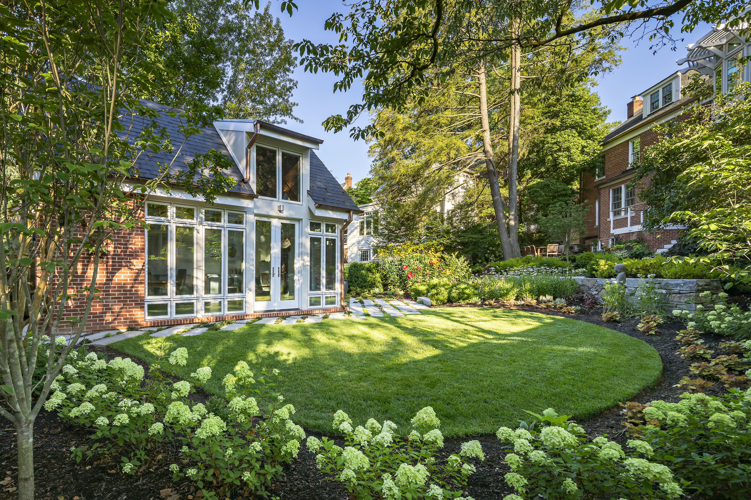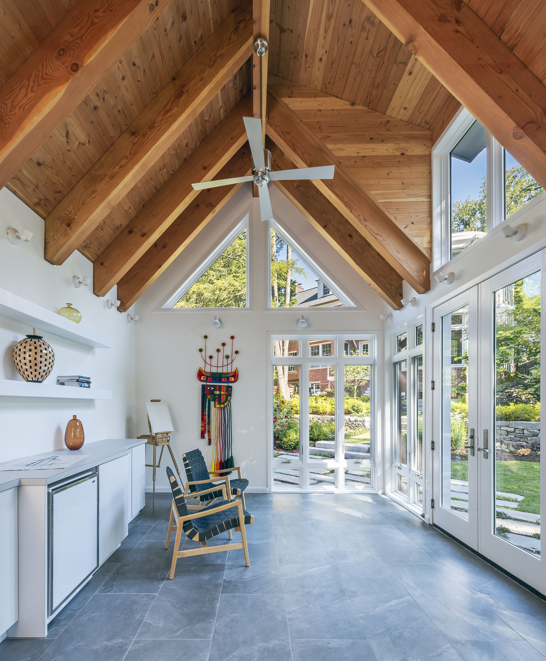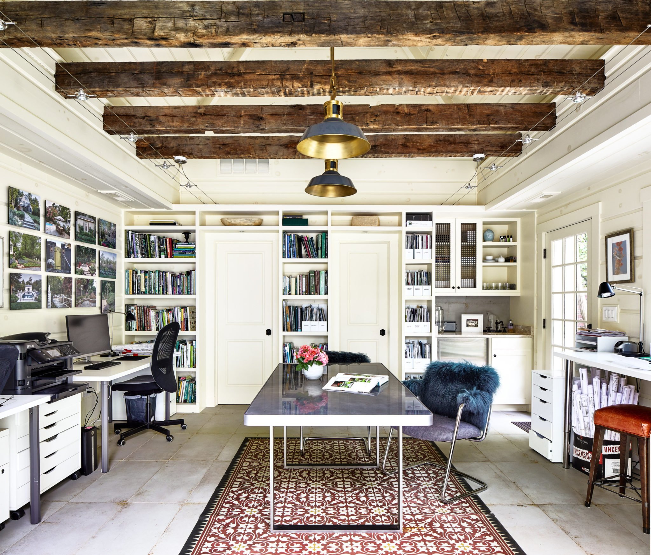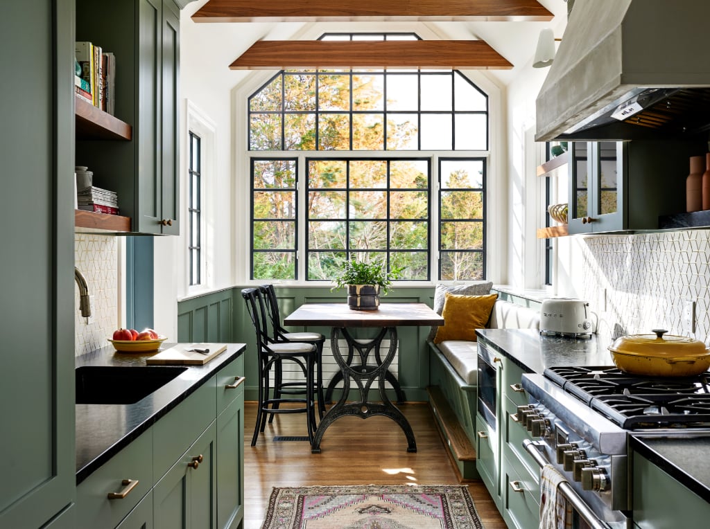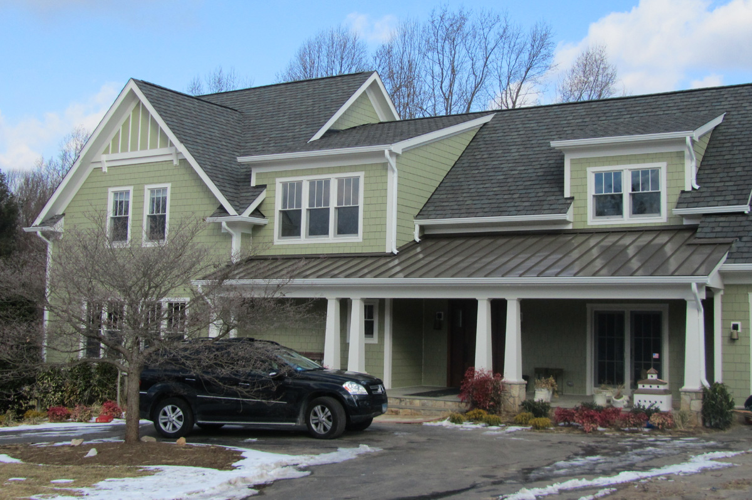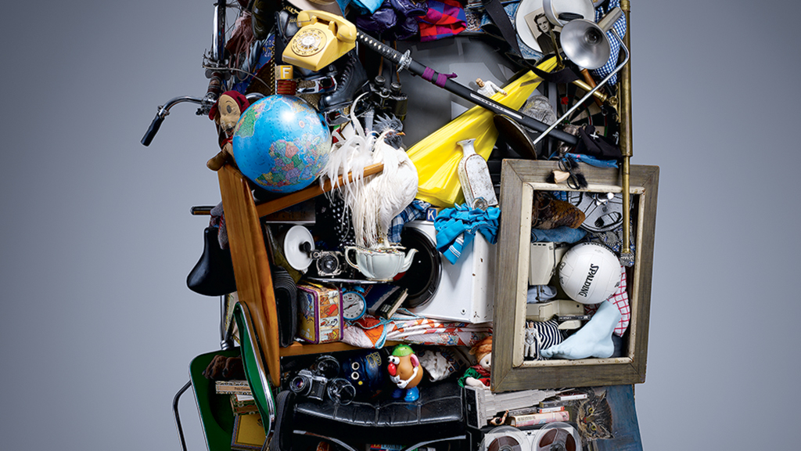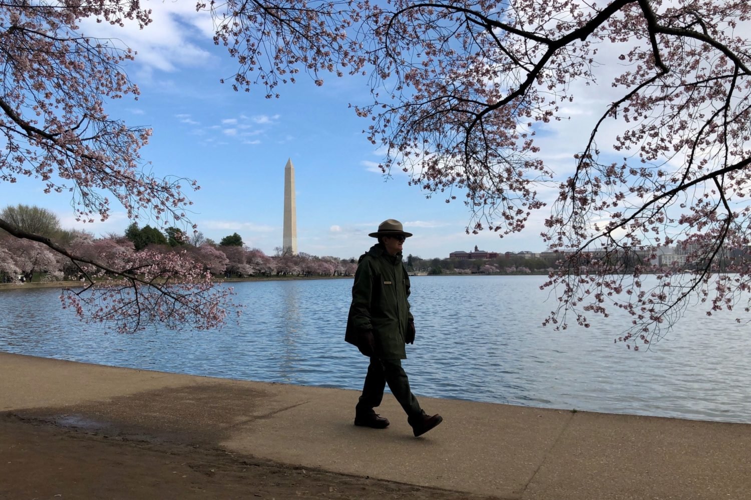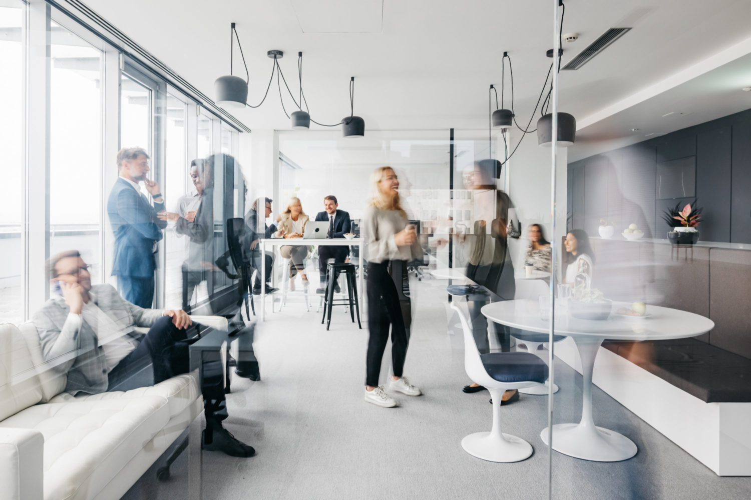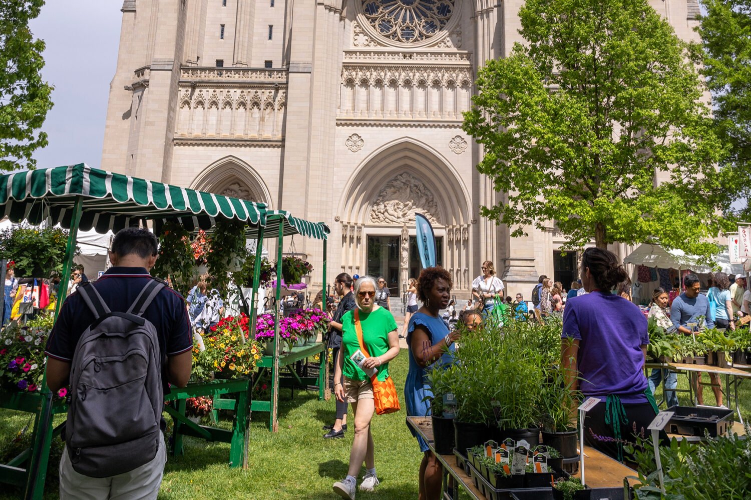About Coronavirus 2020
Washingtonian is keeping you up to date on the coronavirus around DC.
Well before coronavirus arrived, these three DC-area homeowners converted their garages into spaces to both work and relax. As many of us scramble to turn dining tables, or guest bedrooms, or even walk-in closets into suitable “offices”, it’s a safe bet they’re feeling pretty smart right about now.
This first garage was transformed into an office and guest suite by Ballard + Mensua Architecture, for the owner of a landscape design firm. The architect added a bathroom, custom built-ins, reclaimed wood ceiling beams, and distressed porcelain tile floors. The original roof was swapped for a Spanish tile one, and the old garage door was replaced with carriage house-style French doors.
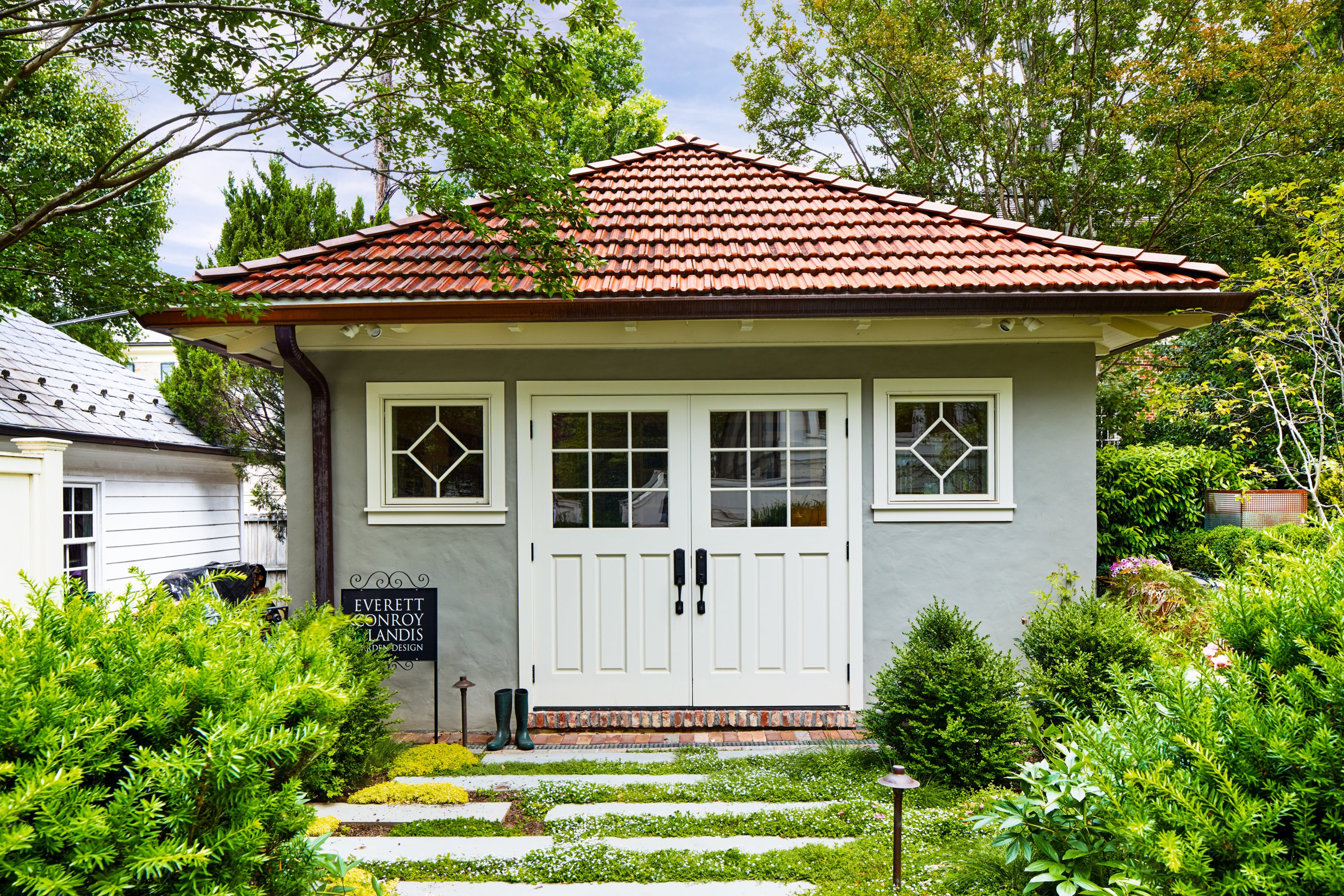
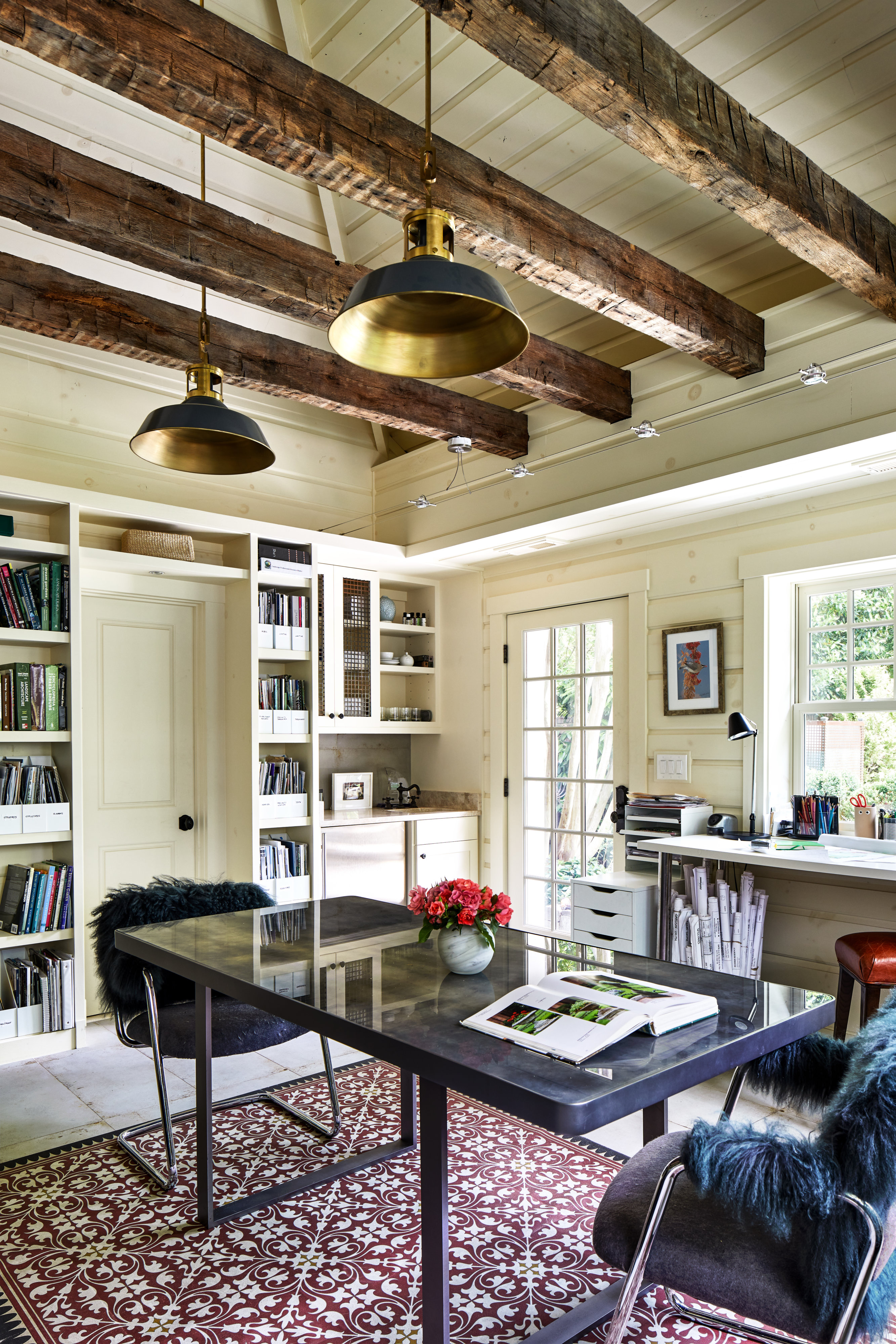
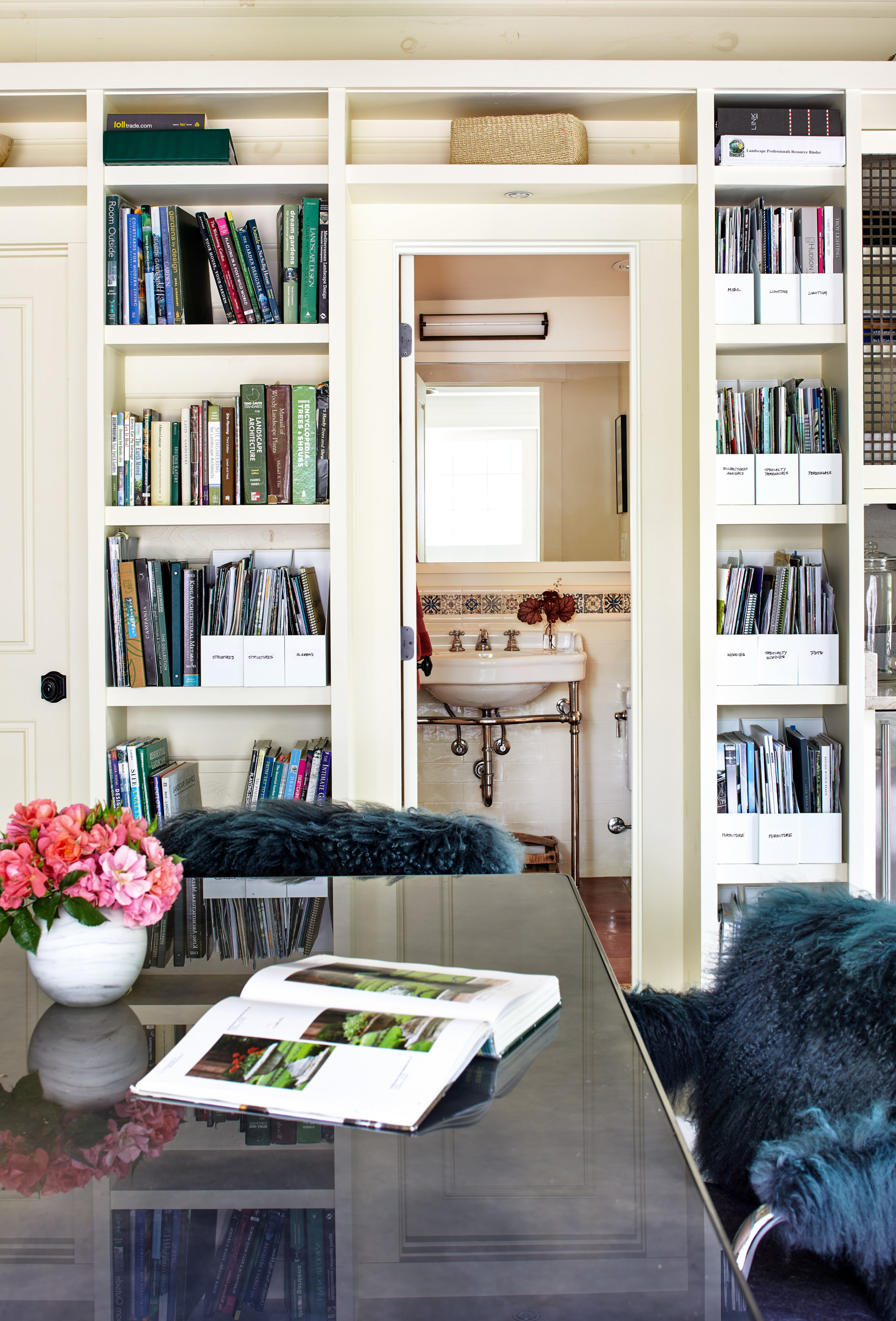
Ballard + Mensua Architecture also converted this unused garage, transforming it into a studio for its artist homeowner. Much of the wood from the original ceiling was reused. The desk, back wall, and shelving were all constructed from the old pine boards. The garage got a new patio door and windows, plus track lighting.
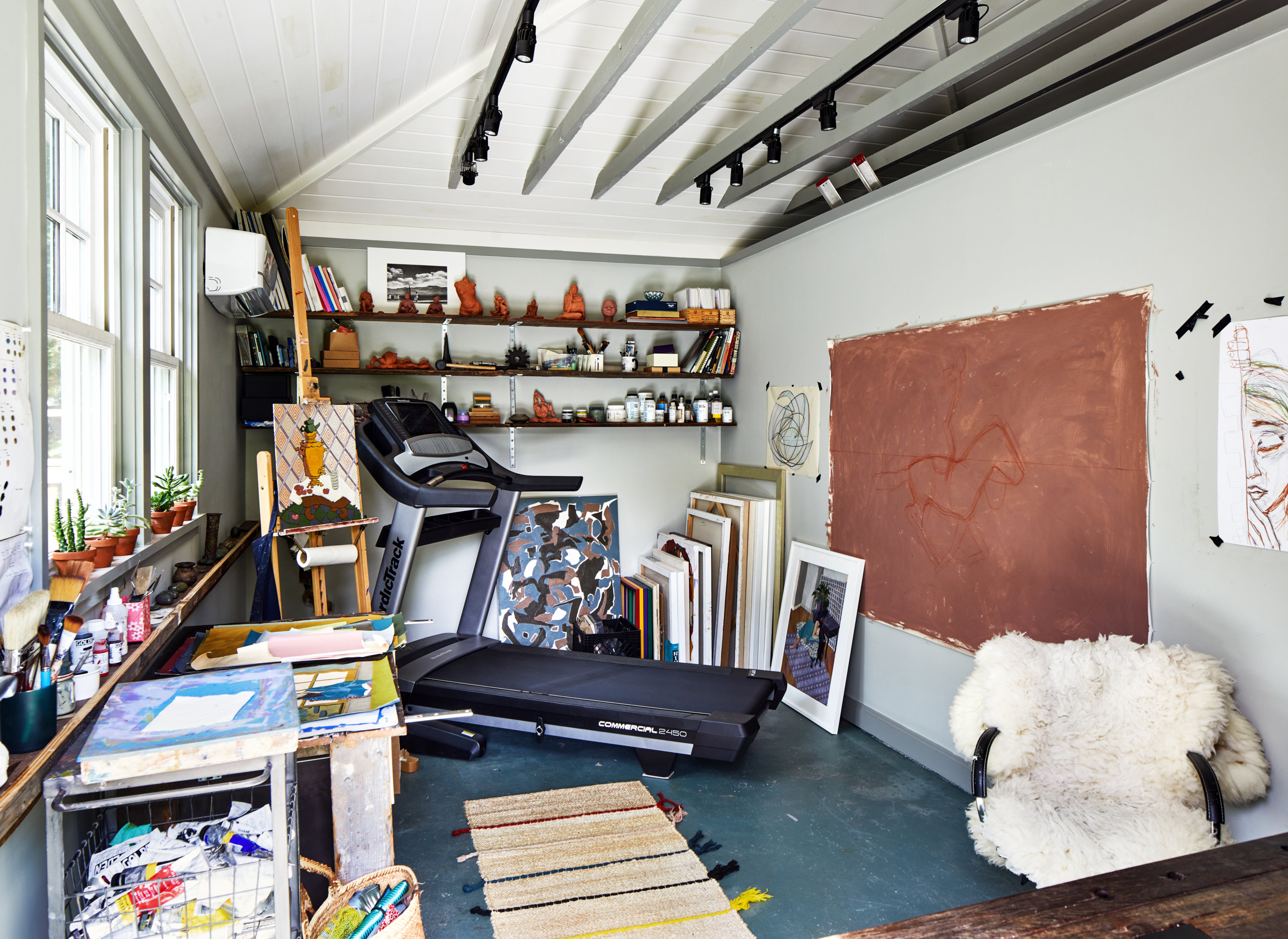
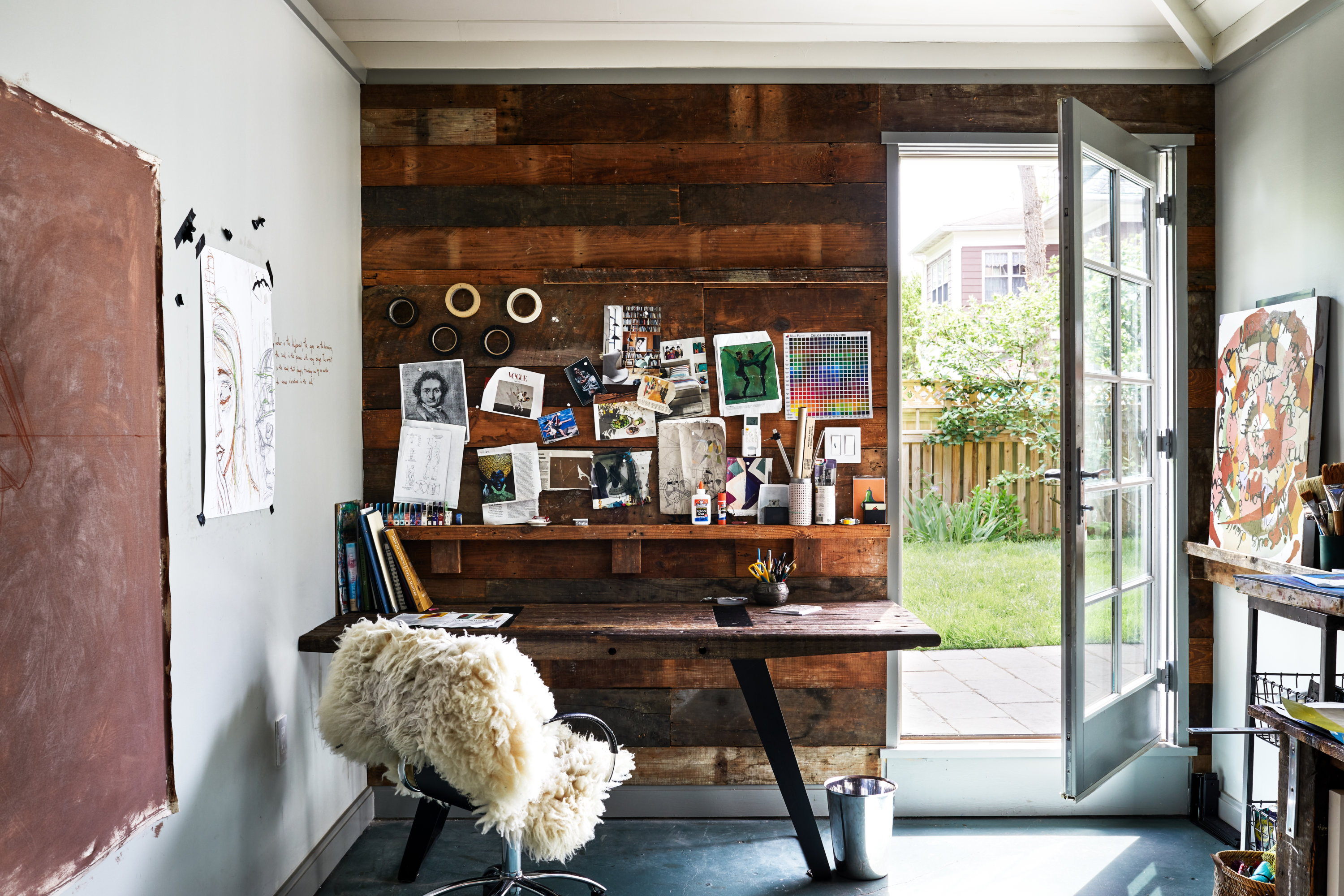
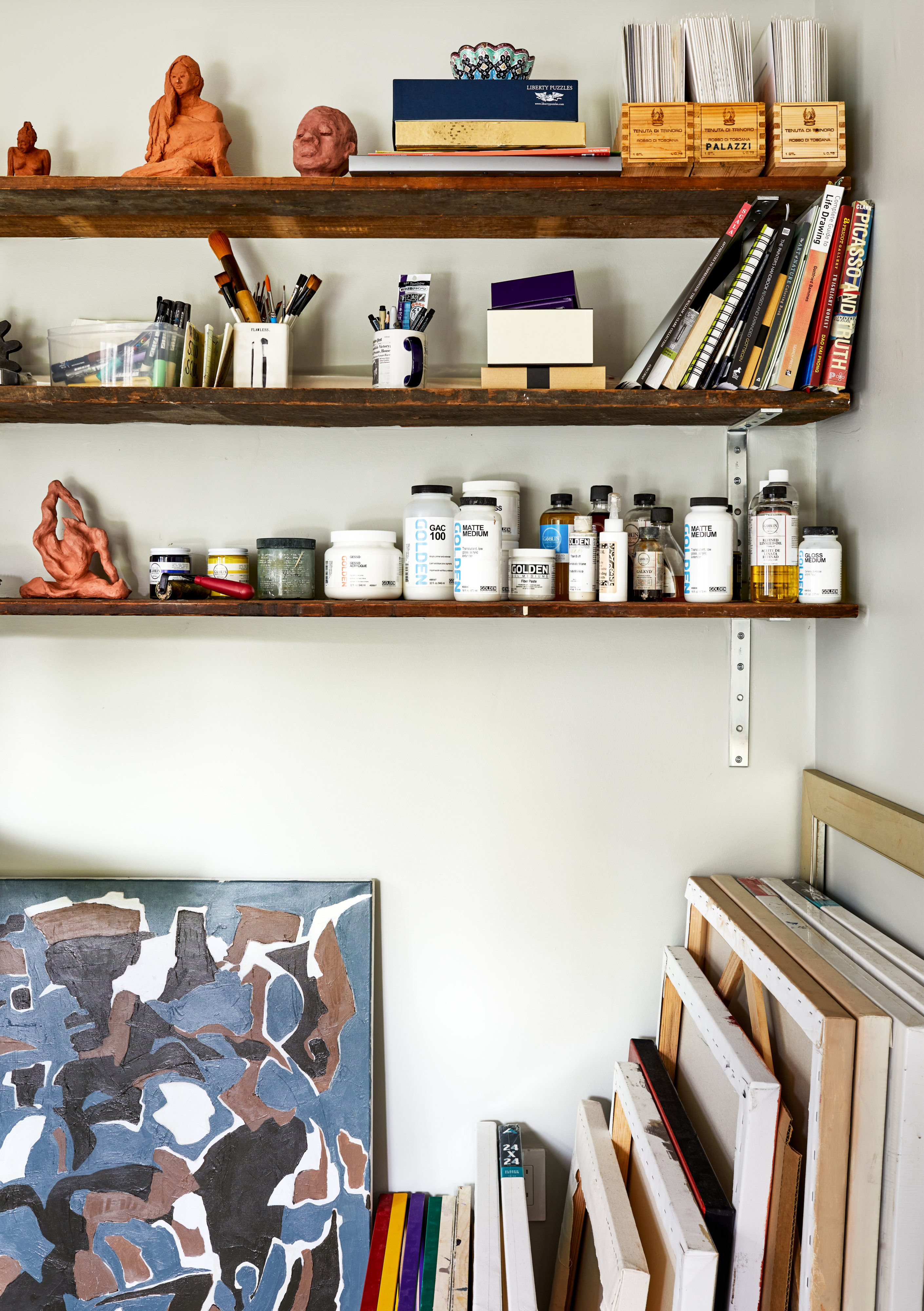
Teass Warren Architects overhauled this garage for a PR executive, who wanted the space to be more of a retreat than an office. It serves several purposes— painting studio, yoga room, and simply a spot to get some peace and quiet. The vaulted ceiling, covered in decking with Douglas fir beams, makes the tiny space feel grand.
