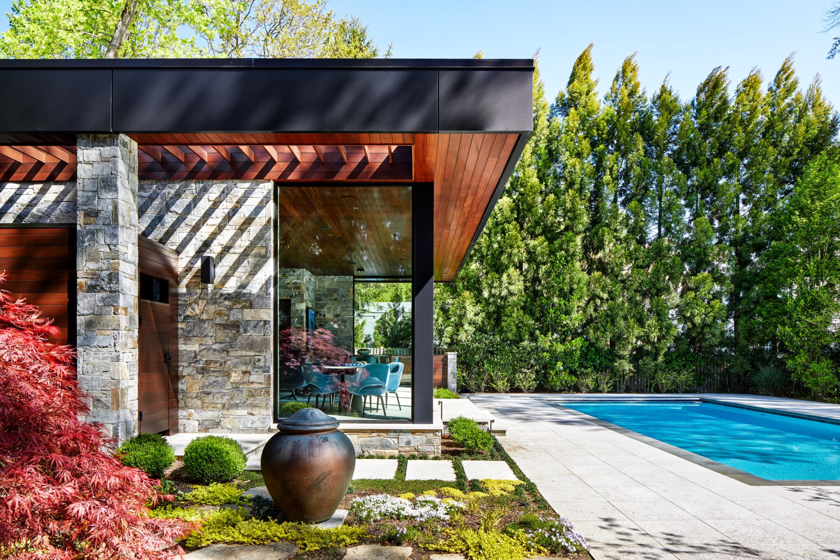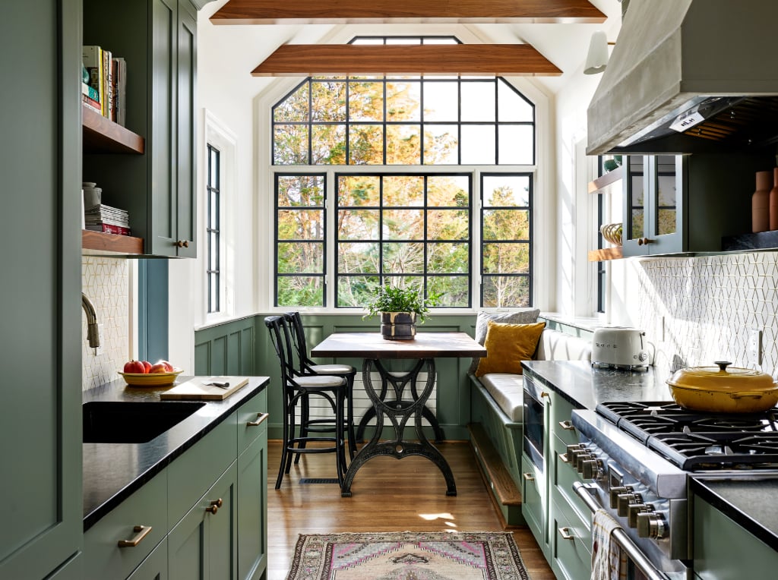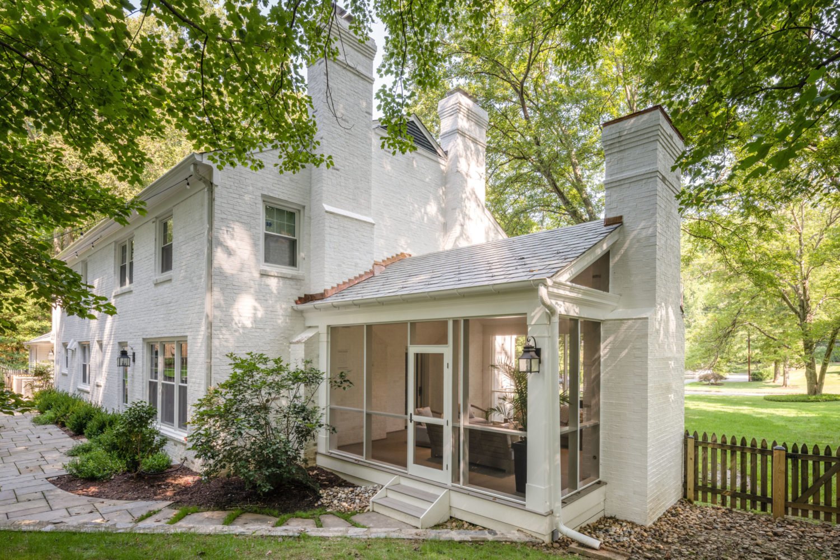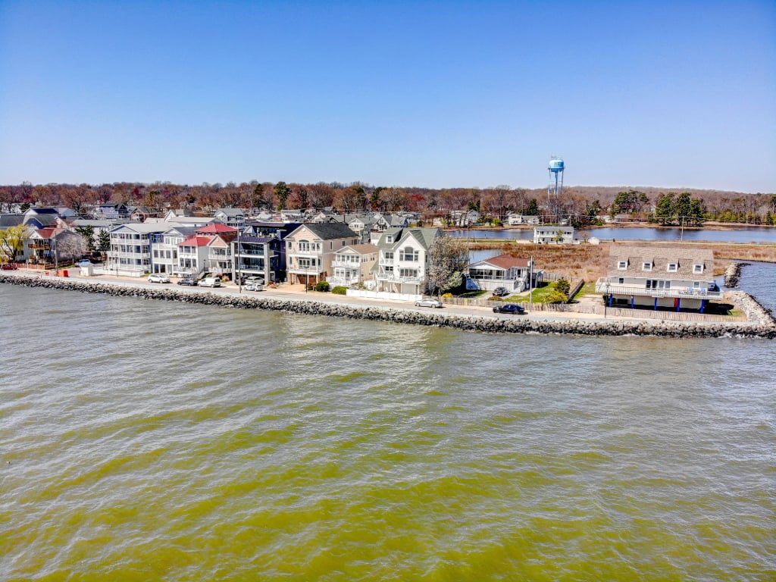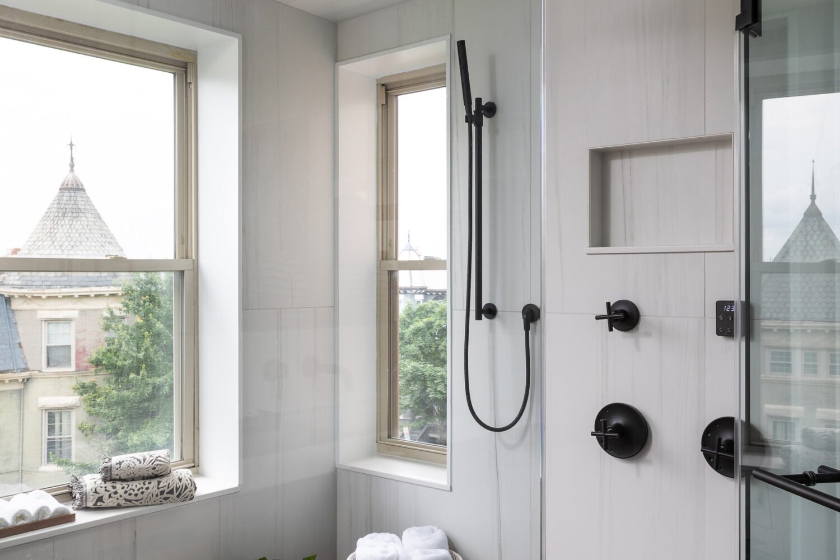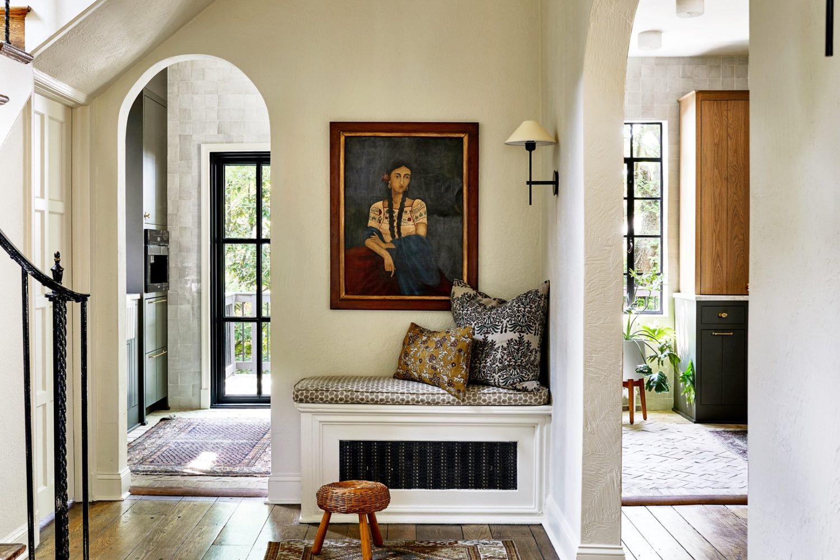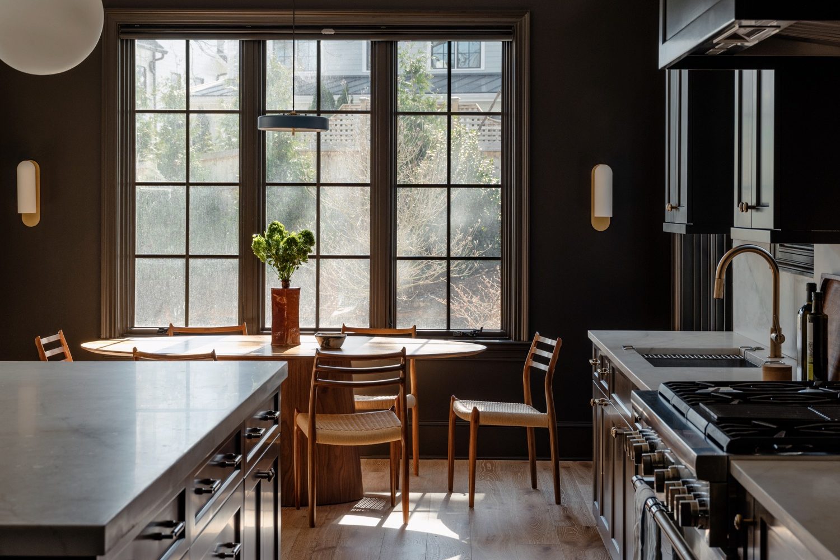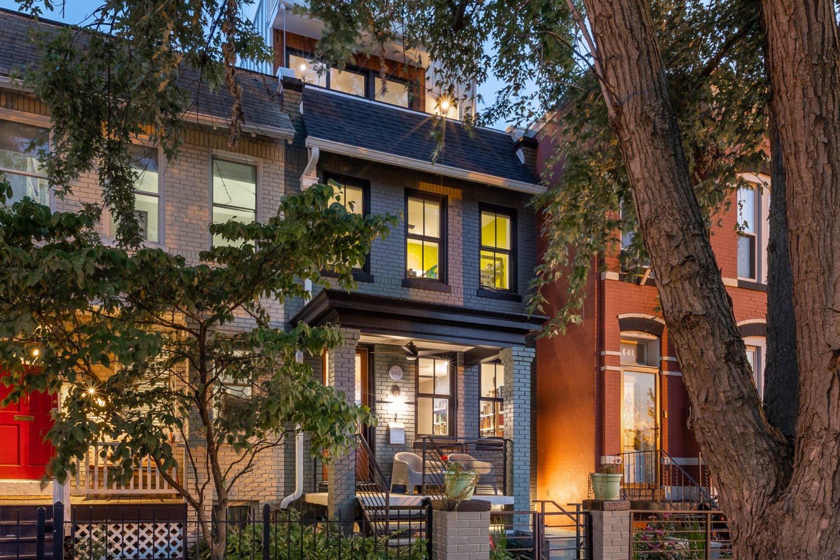The Dream Pool House
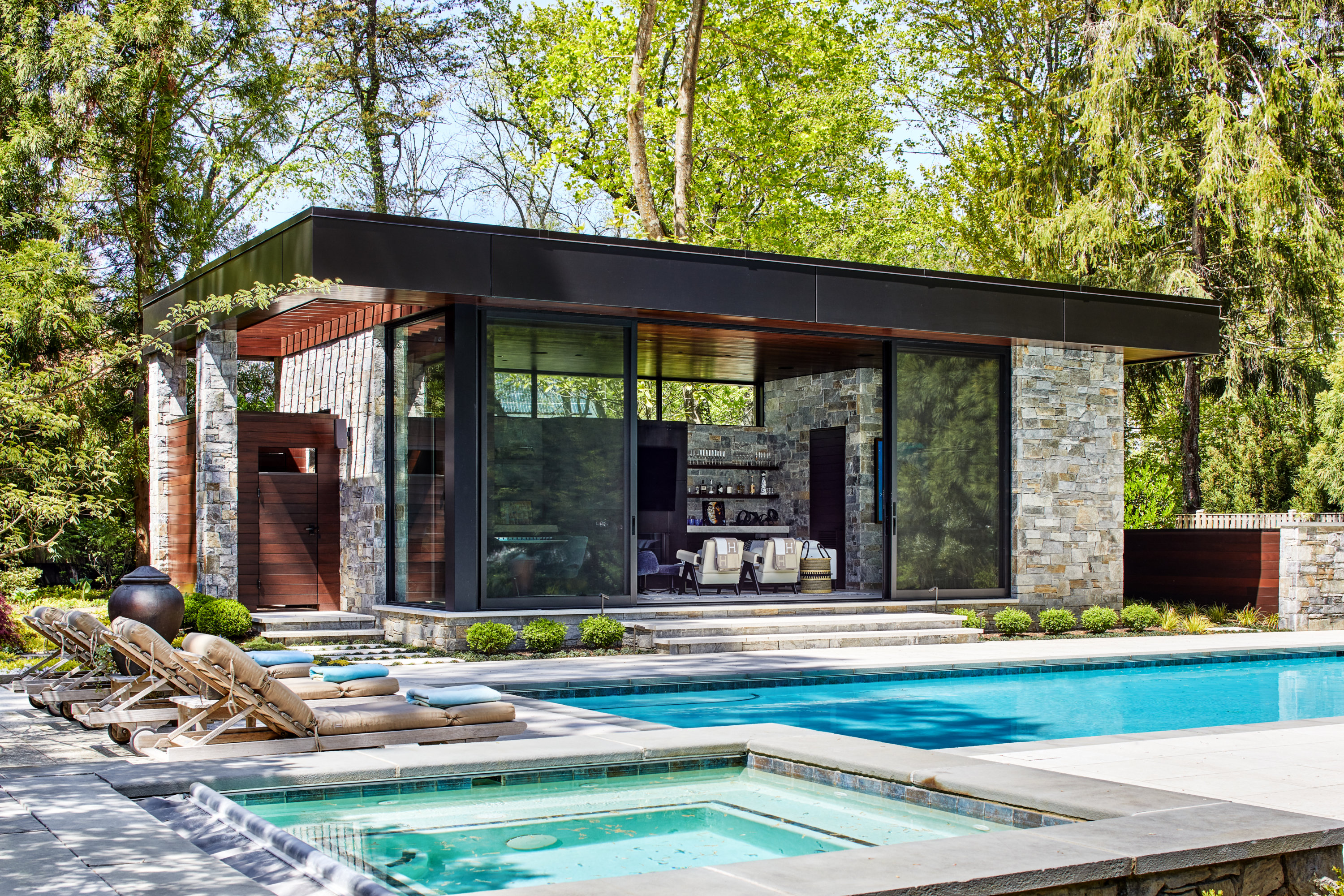
Architect: GTM Architects
Builder: Jeffco Development
A pair of Bethesda empty-nesters didn’t want their pool house to look anything like the traditional architecture of their main home. They wanted something contemporary and sculptural, with space to entertain all year. Other must-haves: a sitting area with a TV and fireplace, an outdoor shower, and a bathroom.
Mark Kaufman of GTM Architects pulled off the aesthetic his clients were describing by relying heavily on natural materials. (The only drywall is in the powder room.) The sapele-mahogany roof and stone walls carry across both the exterior and interior of the structure, creating the illusion of seamlessness between indoors and out. The huge custom glass sliders don’t hurt, either. A cantilevered roof and a pergola cover the outdoor shower, and pool storage is hidden by more mahogany and stone.
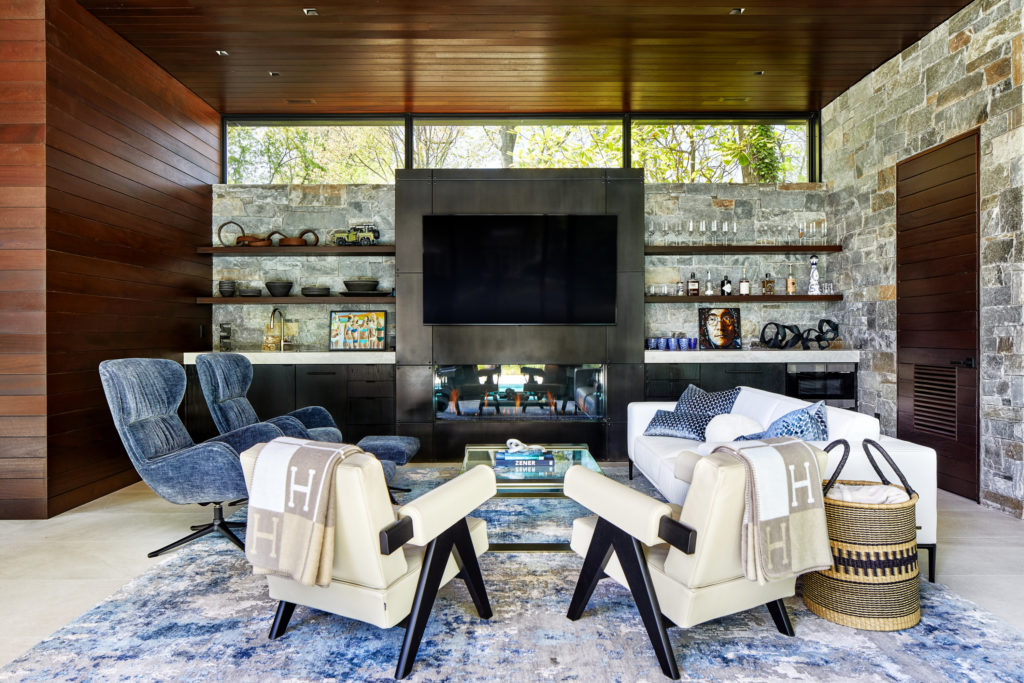
Covid caused some disruptions to the schedule, but the project wrapped in October, giving the couple a new place to hang out at exactly the time so many homeowners were clamoring for exactly that. “They’re just over the moon for it,” Kaufman says. “And they use it all the time, which is really what it’s about.”
The Epic City Roof Deck
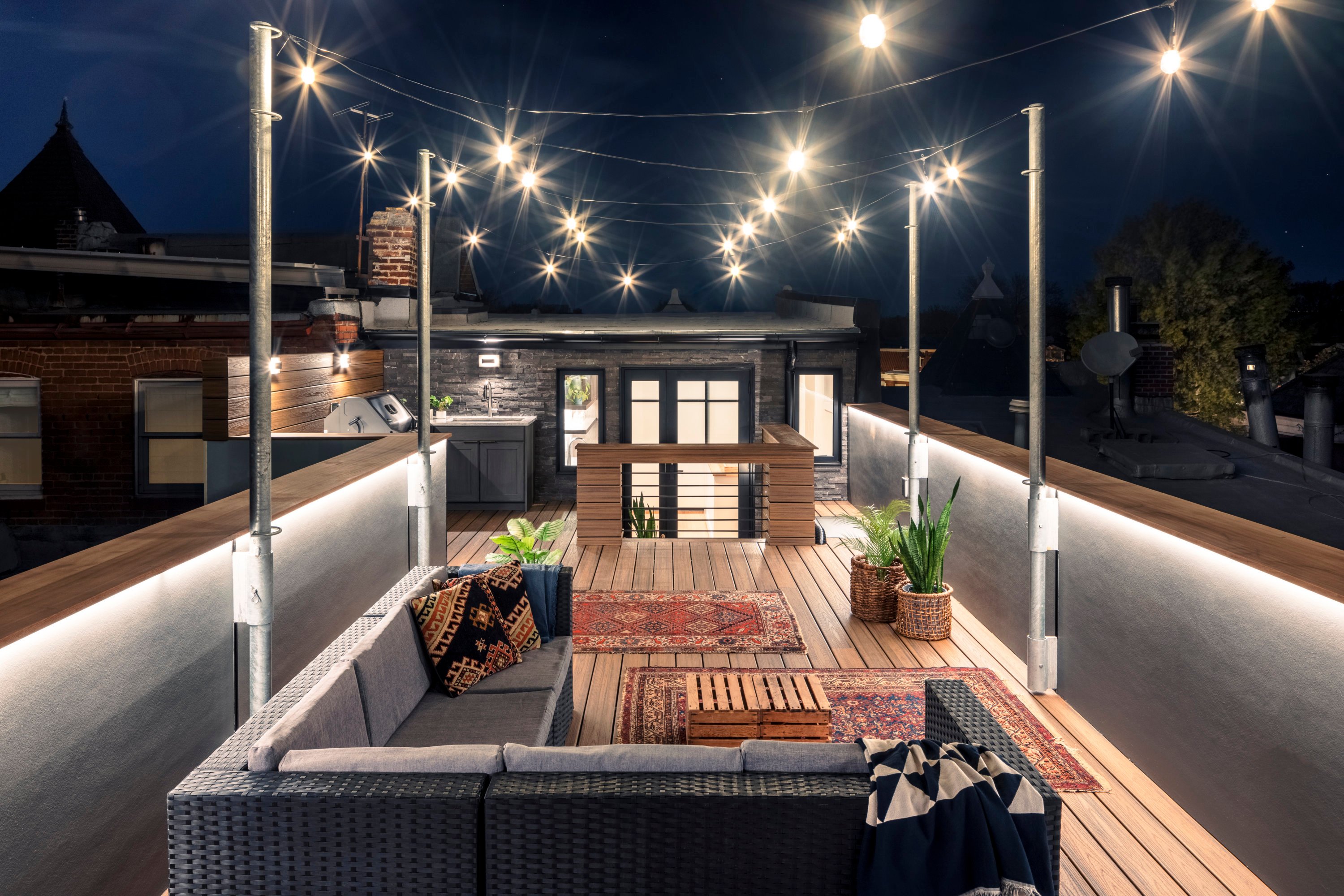
Architect and builder: Four Brothers Design + Build
The owners of this historic Capitol Hill rowhouse had long considered renovating their roof and top floor. But the pandemic and the idea of being stuck at home with a small child sans any private outdoor space (plus another baby on the way) finally pushed them to do it. It was no small feat. The top floor was on a different level than the roof, which also housed the HVAC unit and air ducts, and at one point the entire roof above the second floor had to be removed.
“It was like, ‘Okay, how do we make this tiny miracle happen up here?’ ” says Grant Seller of Four Brothers Design + Build, who led the project.
Today, the upper floor houses a kitchenette with a fridge, and sliding doors close to create a guest room with its own full bathroom. Outside, a landing and staircase solve the separate-levels issue, and the deck includes an outdoor kitchen with durable NatureKast cabinets, a grill, and galvanized-steel poles for twinkle lights or a sun shade. The space can entertain both grownups and kids: Drink rails, granite counters, and the roof’s parapet caps are ideal for placing cocktails, and the integrated lighting transitions the hangout to nighttime parties. The couple’s toddler, meanwhile, can ride his tricycle or play in the sprinkler up there. But best of all, the spot features views of the Washington Monument and Library of Congress.
The Ultimate Staycation
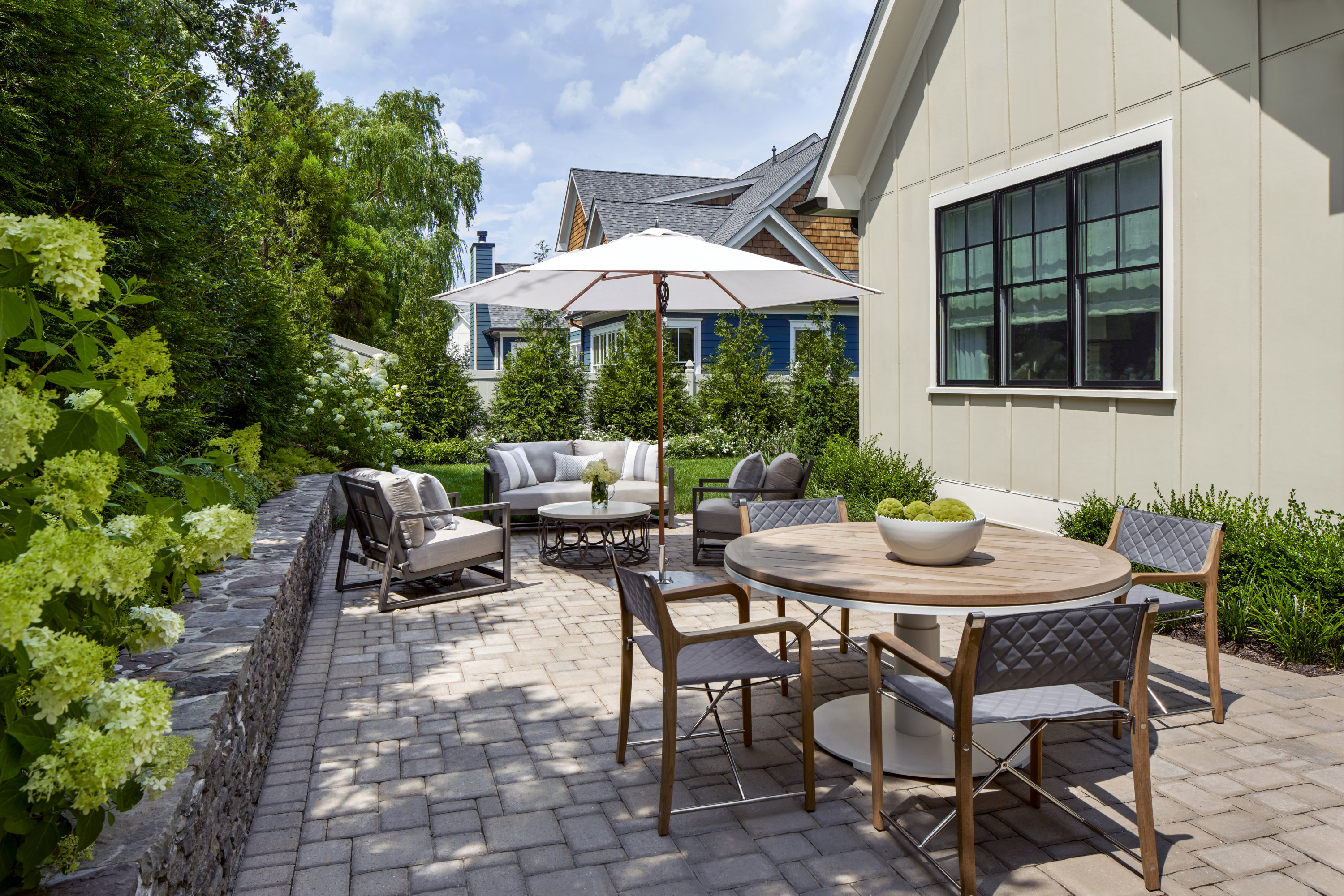
Architect: Harrison Design
Builder: Horizon Houseworks
Landscaping: Fine Landscapes
Tracy Morris always wanted a screened porch in her McLean backyard. But a pool? No way. That is, until the pandemic hit. Covid and booming workloads meant that the interior designer and her husband weren’t traveling, so last summer they took the plunge to create their own at-home escape. “We decided it would be best to make our house a vacation,” says Morris.
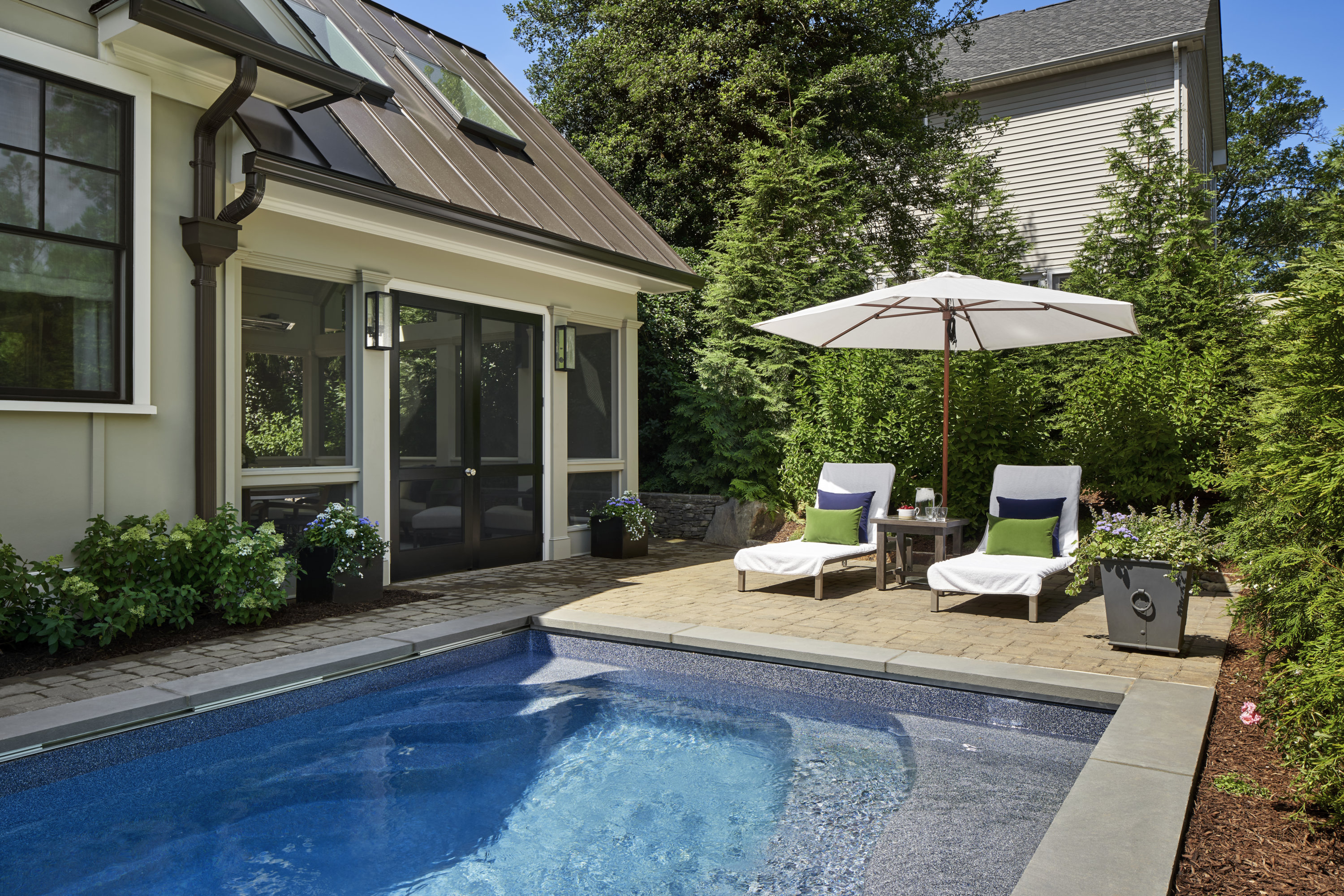 Photograph by Greg Powers.
Photograph by Greg Powers.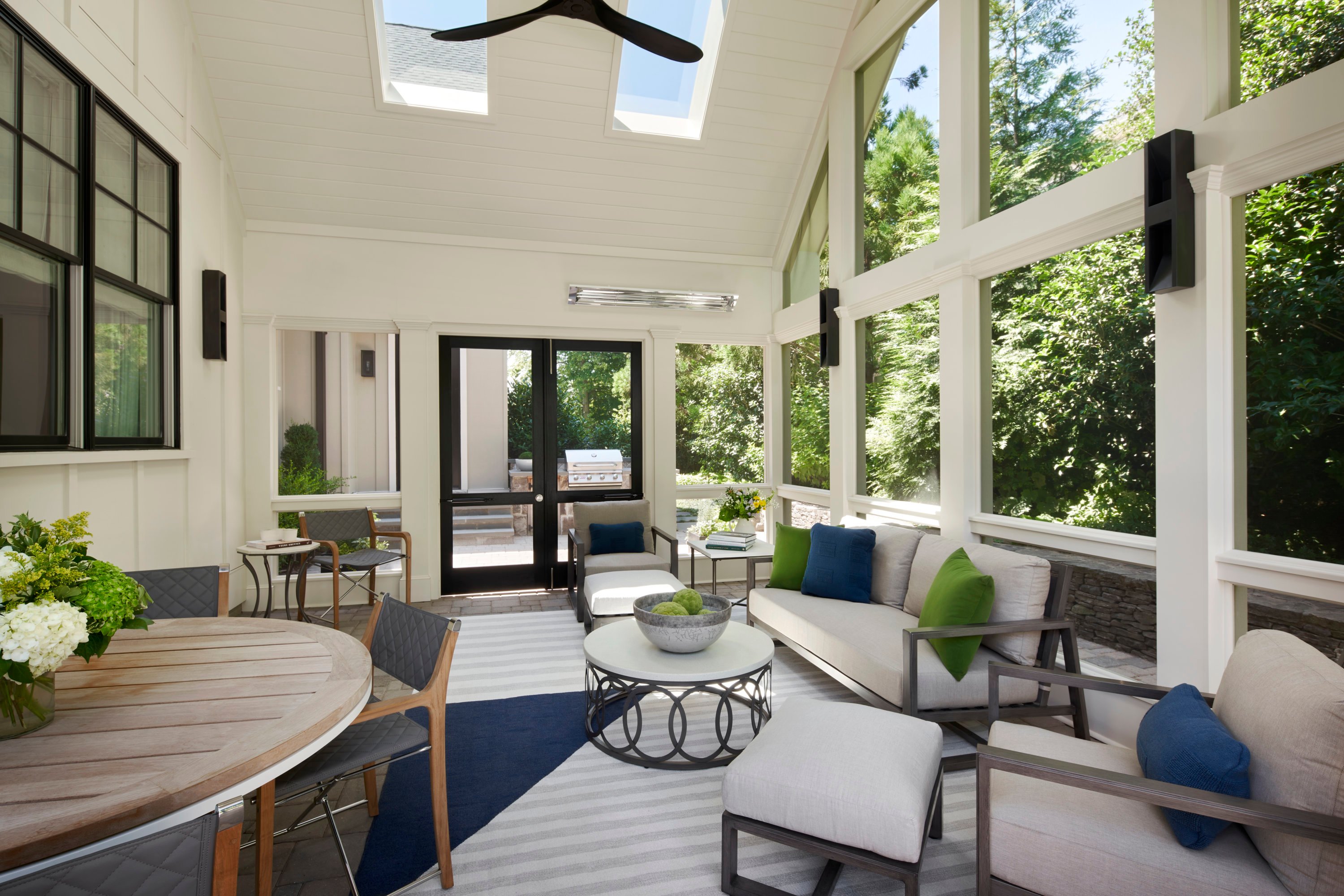 Photograph by Greg Powers.
Photograph by Greg Powers.They worked with Bulent Baydar of Harrison Design to amp up their old yard—which had just a patio and some landscaping—with a screened porch and a resistance pool for swimming laps. The finished porch offers protection from the elements, plus fans and heaters keep it comfortable year-round. Skylights let in ample sunlight. Morris recruited Fine Landscaping to help with plantings and a new flagstone patio. For the pool, she chose fiberglass, a material she could source quickly because it wasn’t held up by pandemic-induced supply-chain issues. The crew broke ground in February and finished just in time for summer.
The Multitasking Screened Porch
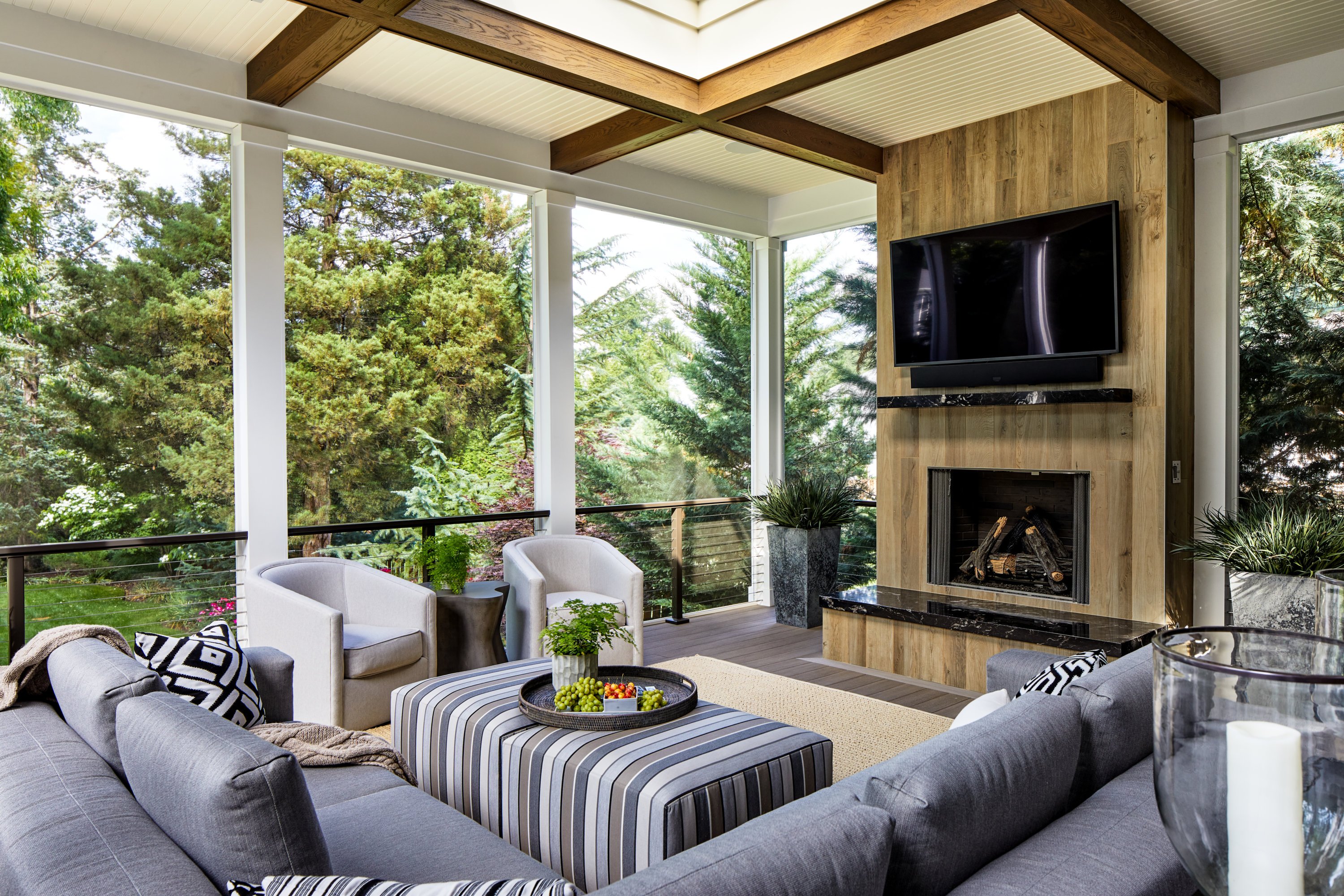
Architect and builder: Winn Design + Build
Furnishings: Joe Waroquier
The family in this Vienna home wanted a screened porch where they could dine, entertain, and just lounge. Oh, and there also had to be enough space for guests to mingle and flow comfortably. As a result, the final product clocks in at 700 square feet.
“It is the largest screen porch I believe we have ever built,” says Michael Winn of Winn Design + Build. Originally, the clients wanted Winn to renovate their basement. But when the pandemic struck and his firm stopped doing interior projects, they decided to go ahead with the porch addition instead. The dining area has a kitchen with a full fridge and a grill, and the living space features a gas fireplace and a TV.
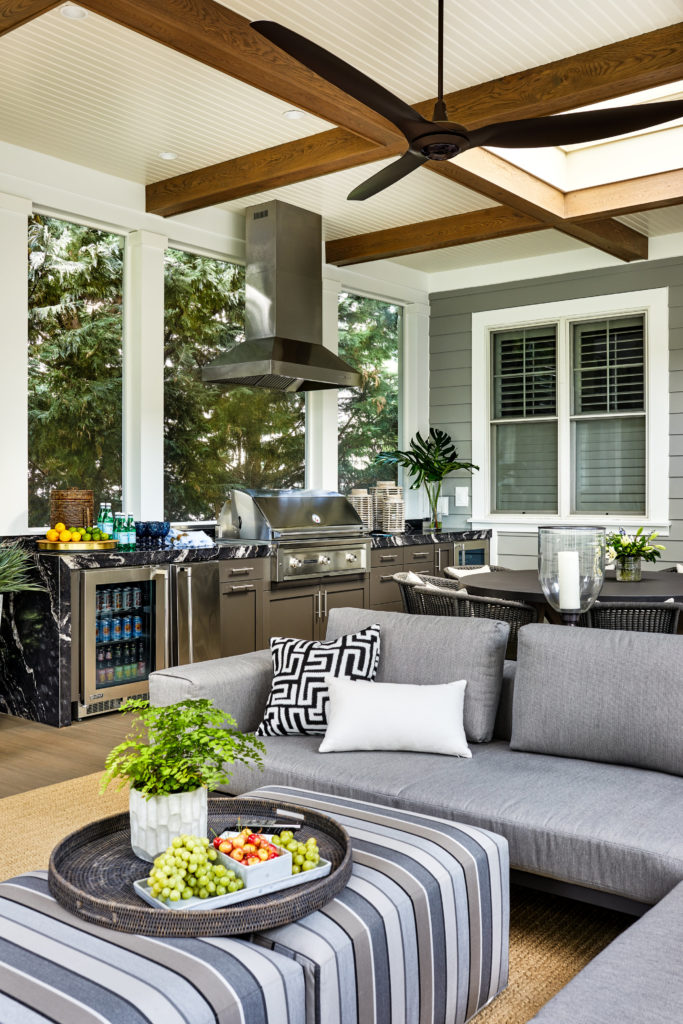
The family is planning to build a pool and add more landscaping, so they wanted to maintain a view of the backyard from the porch. To keep sightlines open, Winn opted for a less bulky cable rail system and a high-transparency screen, and reduced the number of columns. Up top, six-by-six-foot pyramid-shaped skylights create drama. Even with its high ceilings and large floor plan, the porch has a cozy feel thanks to stained beams and a fireplace.
This article appears in the August 2021 issue of Washingtonian.

