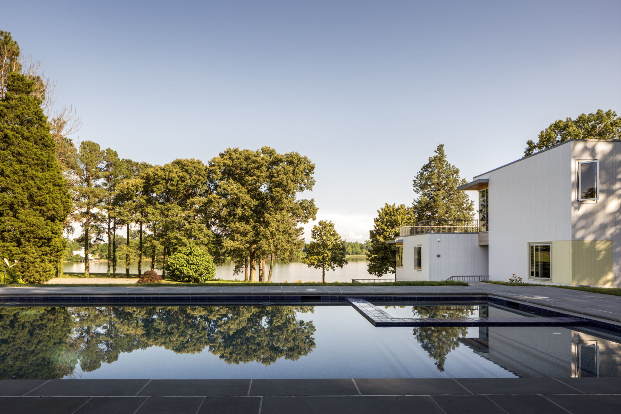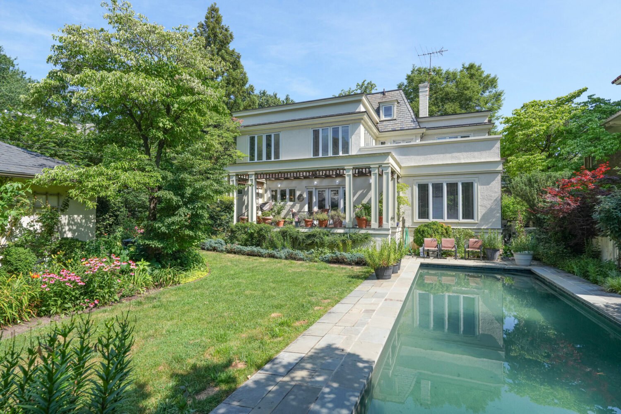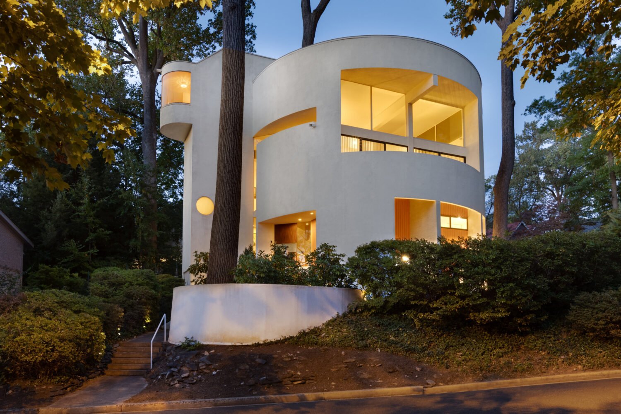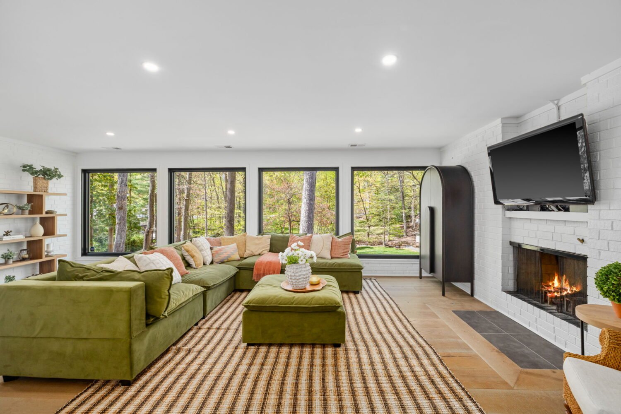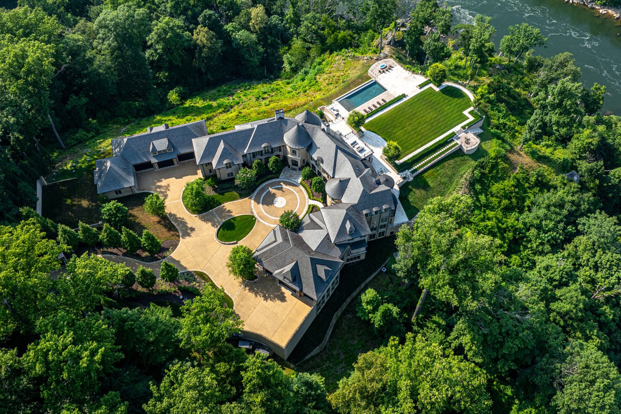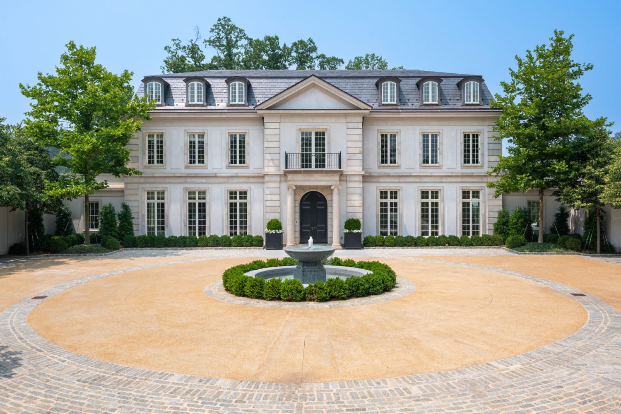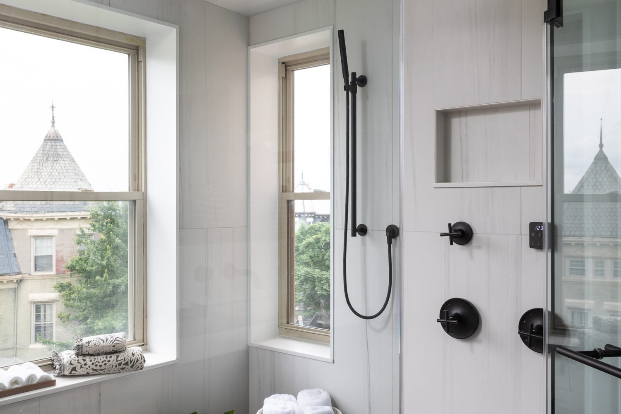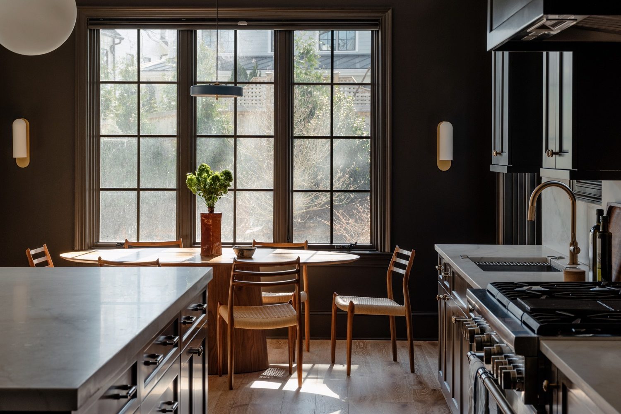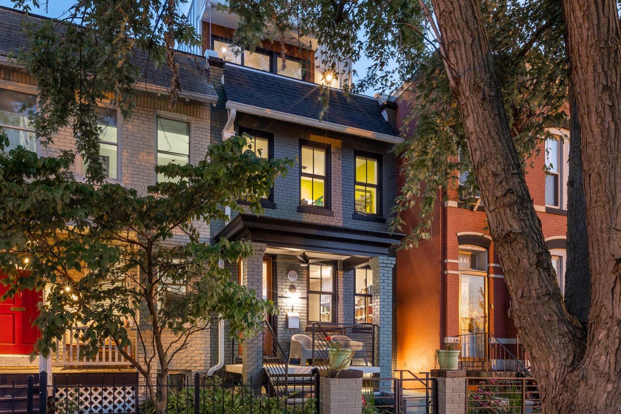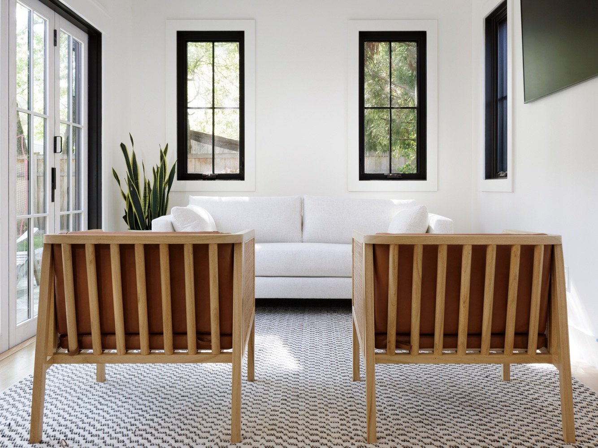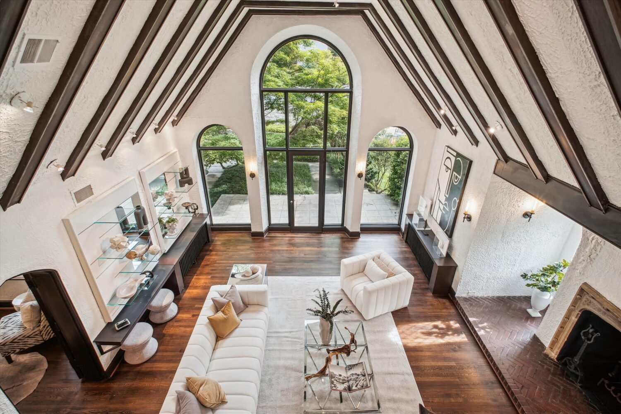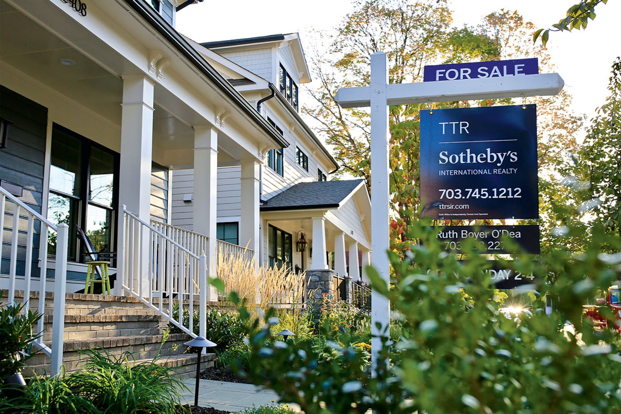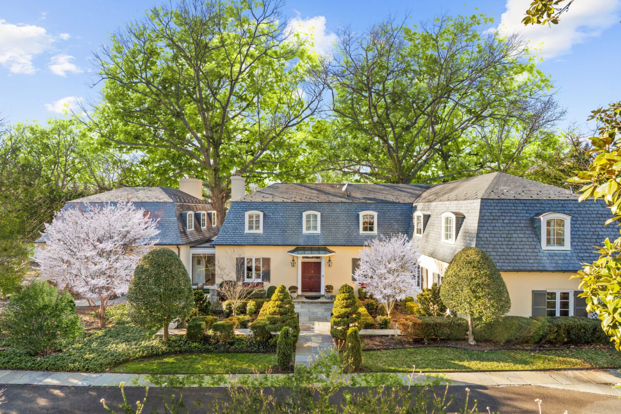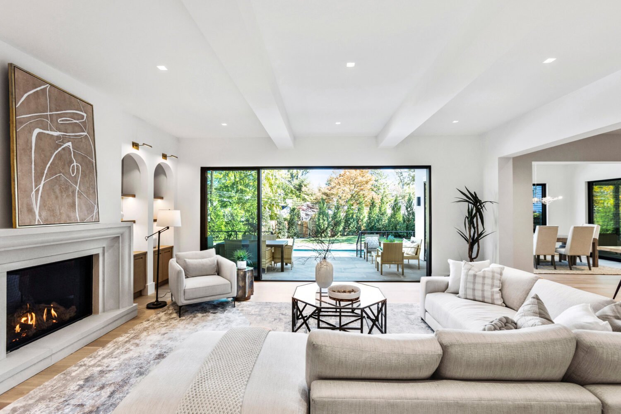As soon as they saw it, Marion and Jeffery Barker knew that the humble brick ranch on a lonely expanse of countryside would be a risk. The house hadn’t been updated since it was built in 1960, and the couple had no idea if they’d ever have the means to renovate it the way they really wanted to. The timing—a week after 9/11—was also terrible. “It was like, well, what’s going to happen?” recalls Marion. “But we had looked at so many properties . . . we knew in five minutes this was the one.”
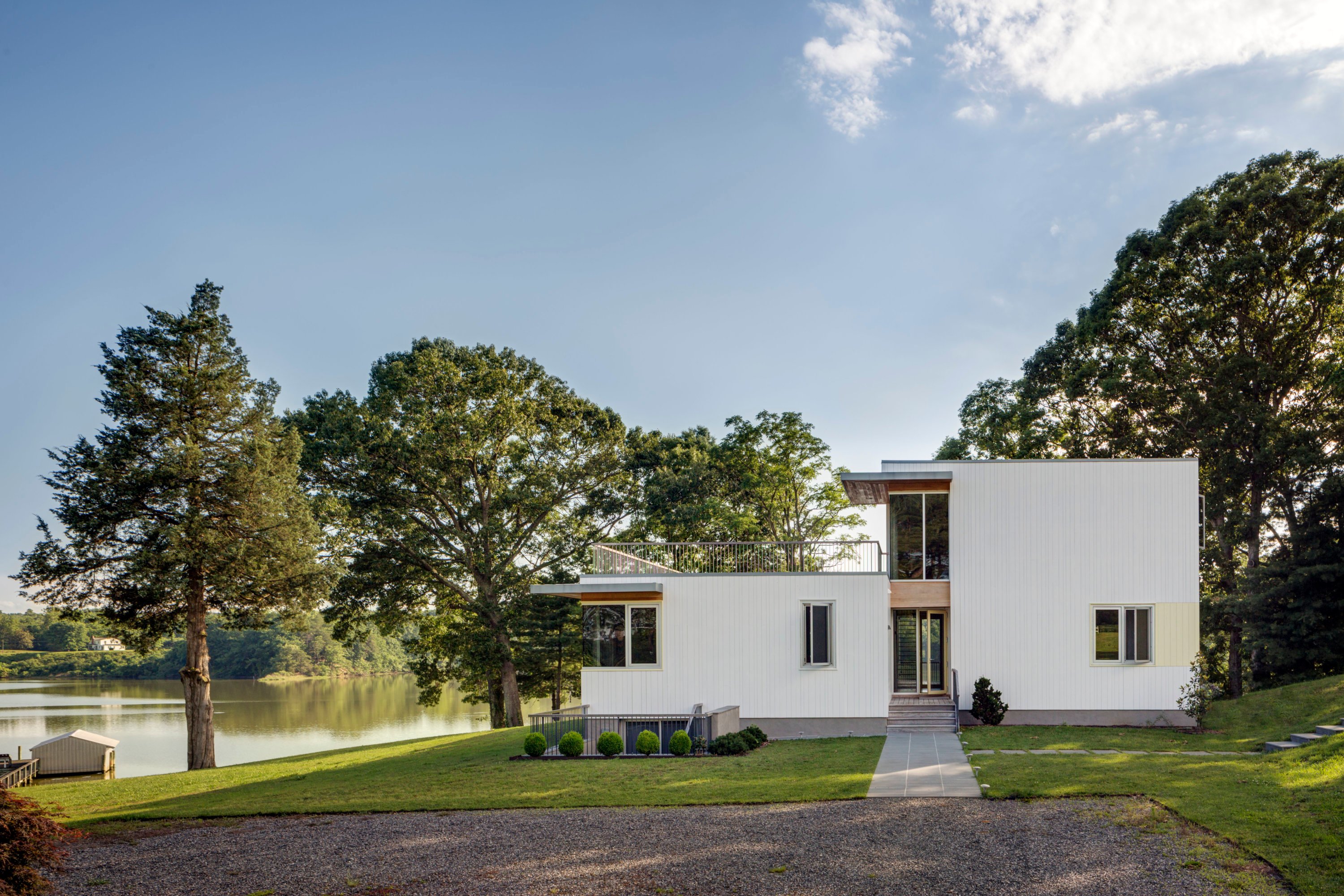
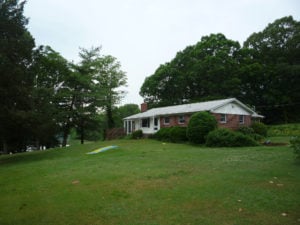
On 18 acres in Virginia’s Northern Neck, with 1,100 feet of waterfront on Nomini Creek—a tributary of the Potomac—the land was precisely what they’d been envisioning. And the easy, two-hour drive from their main residence in Bethesda meant it would be a doable weekend escape, even for a pair of busy professionals. (At the time, Marion owned the consulting firm Palladian Partners and Jeffery was a scientist at the National Institutes of Health.) So they went for it—then waited two decades for it to become their dream home.
In 2016, after saving for 15 years, the couple tapped Jeffery’s daughter, Brooklyn architect Alexandra Barker, to begin a gradual redesign. Because the ranch was so close to the water, environmental laws mandated they use the existing foundation and build within the original footprint. But the commonalities ended there. The new house—with its walls of windows, open floor plan, and sweeping water views—could hardly be a more dramatic departure from the cramped structure that once stood in its place.
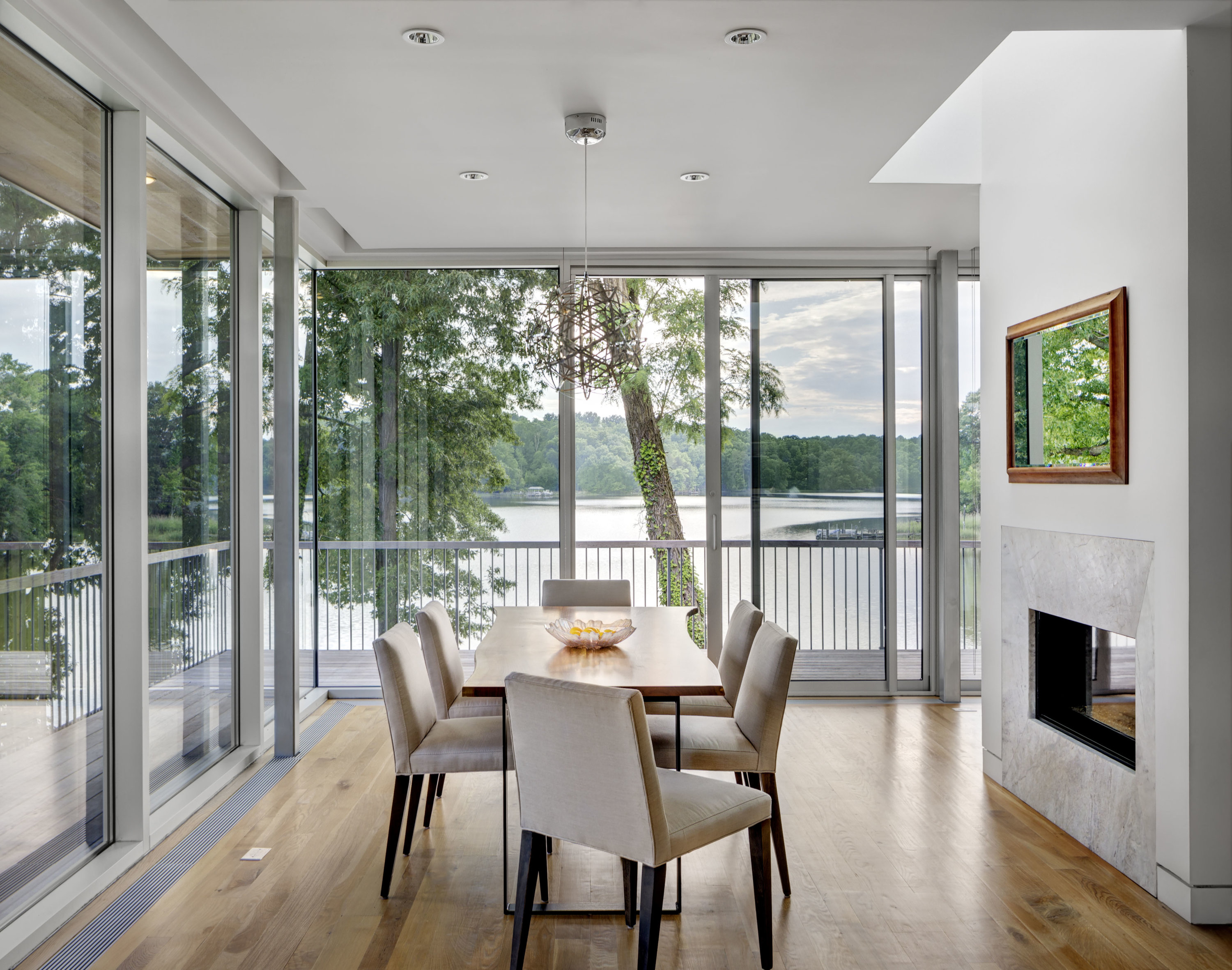
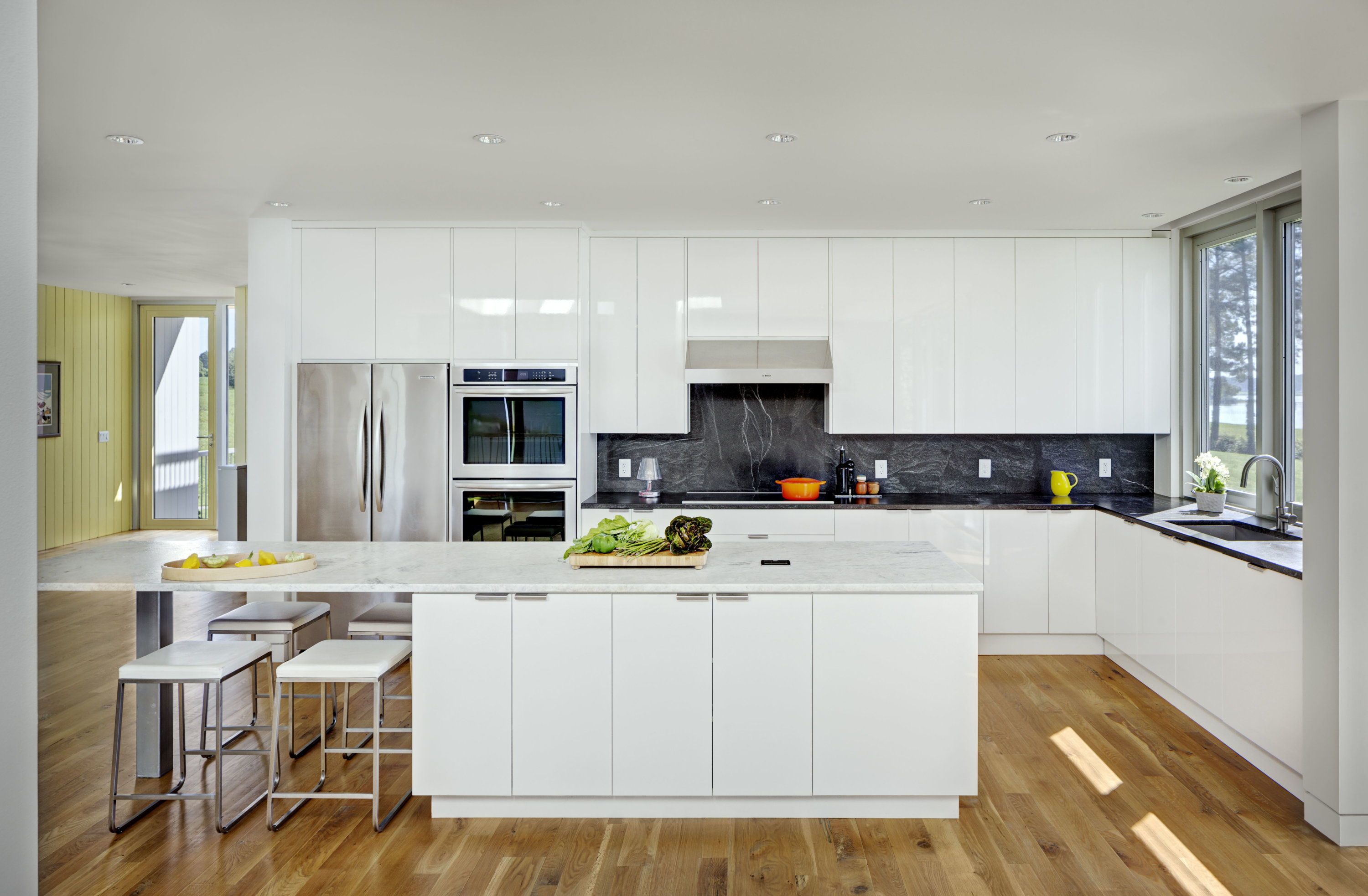
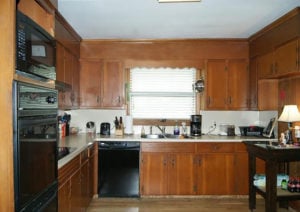
To take full advantage of the landscape, Alexandra used oversize storefront glass instead of typical residential windows. Whenever possible, she stuck to locally sourced materials—such as the granite kitchen backsplash from Richmond, reclaimed-oak floors, and bluestone around the pool. “They were quite open and flexible about what they wanted, compared with lots of clients that I have,” says the architect of working with her dad and stepmom. “They were really good collaborators.”
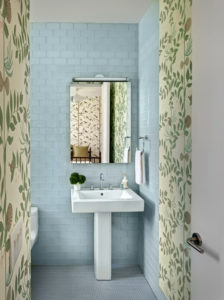
One unusual perk, of course: Alexandra knew she would personally get to enjoy the finished product for years to come. Its three guest rooms all have en suite bathrooms (ideal if Alexandra and her siblings are visiting at the same time). None of those can beat the primary suite, though, which occupies the second floor and connects to a roof deck with 365-degree views.
The project was finally completed last year, and Marion and Jeffery—both now retired—say it was worth every second they had to make do in the old brick house. They share the property with bald eagles, deer, ospreys, and otters. Looking out onto all that nature, they report, is one of the best rewards. “We could send you 150 pictures of sunsets that my husband has taken,” says Marion. “And,” adds Jeffery, “200 of sunrises.”
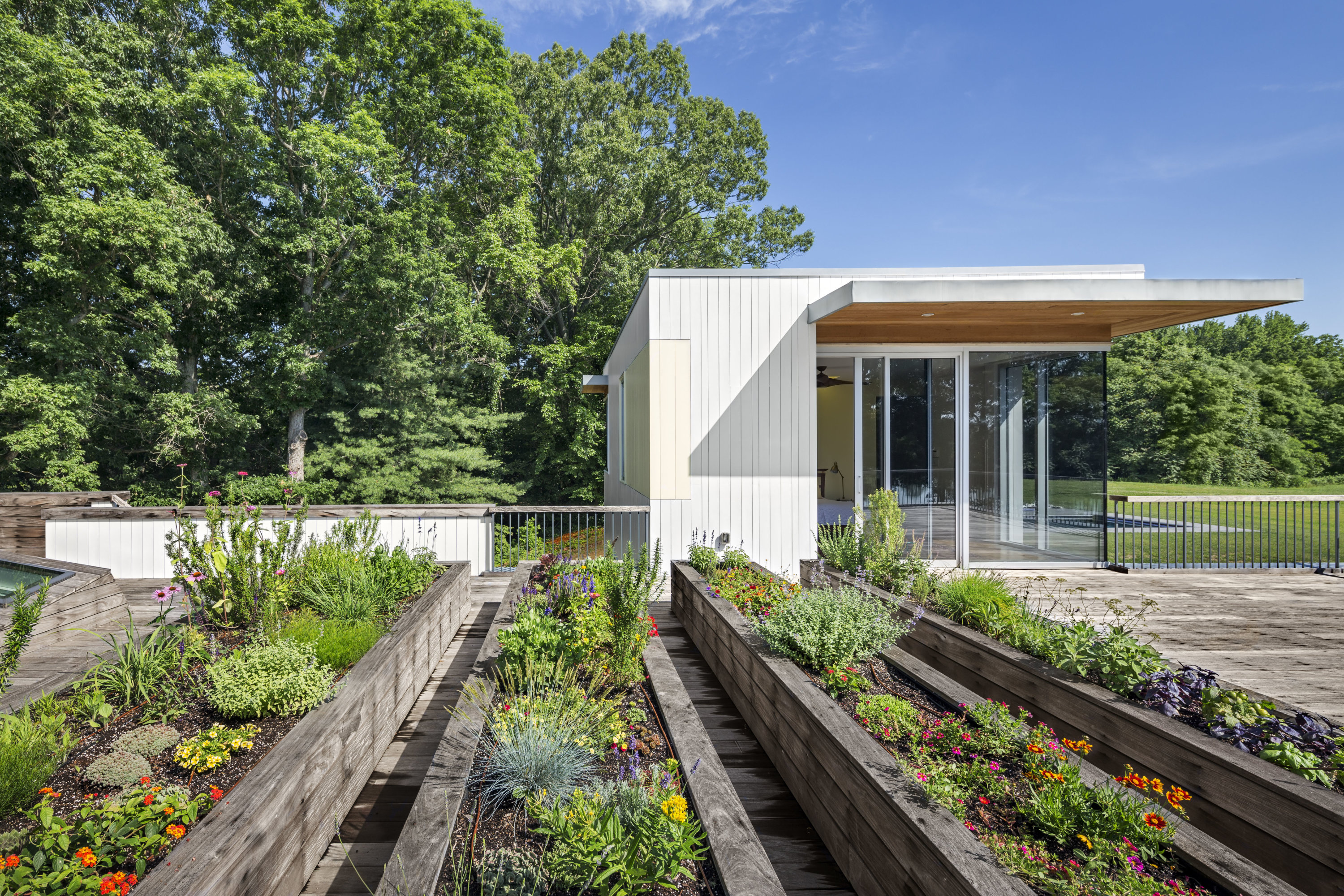
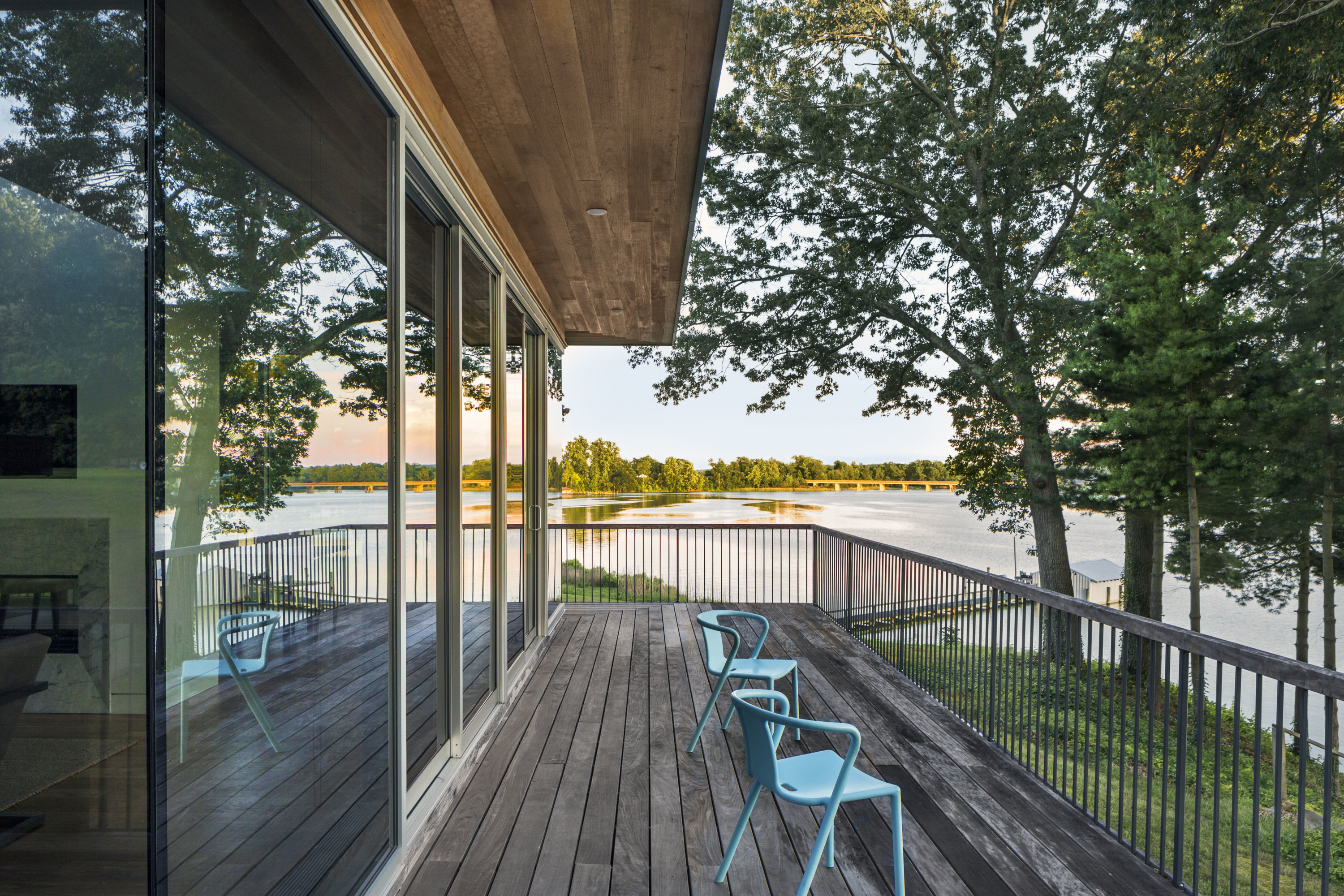
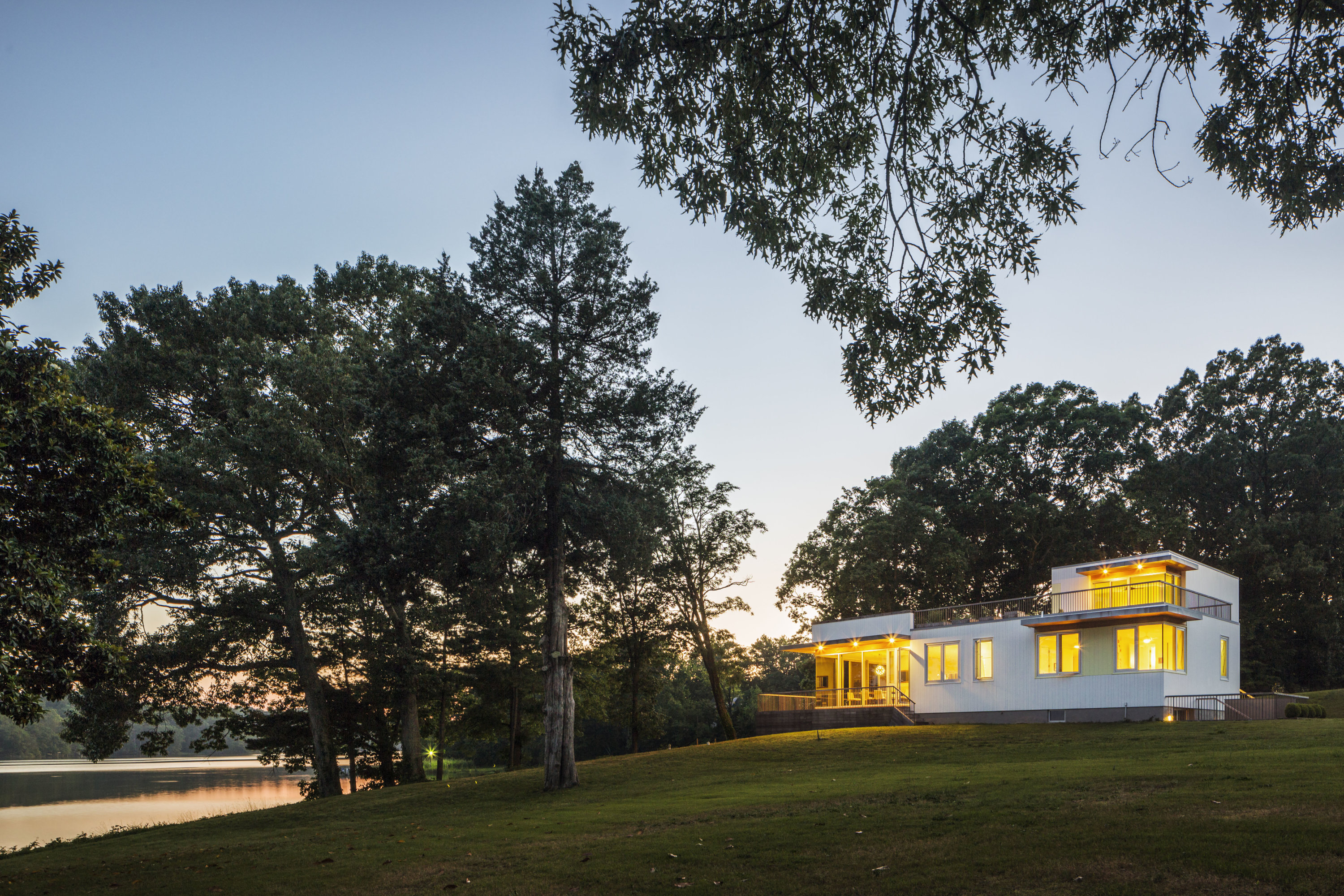
This article appears in the June 2022 issue of Washingtonian.

