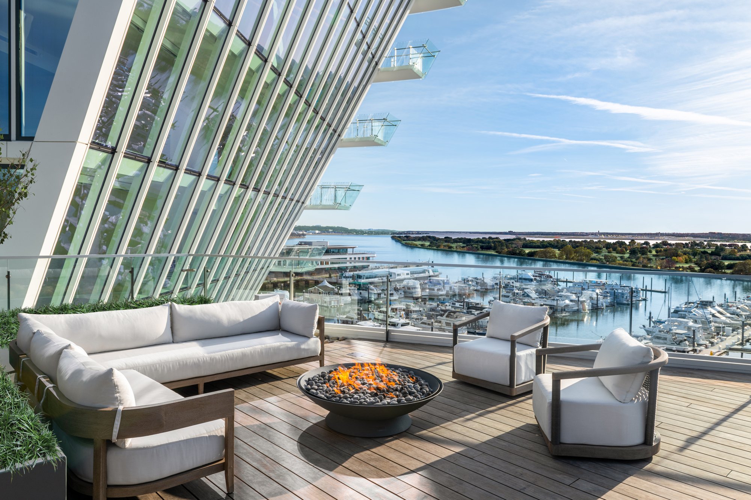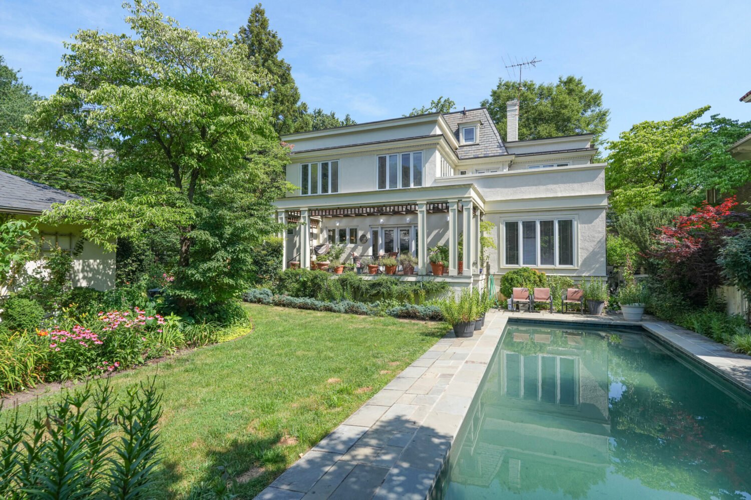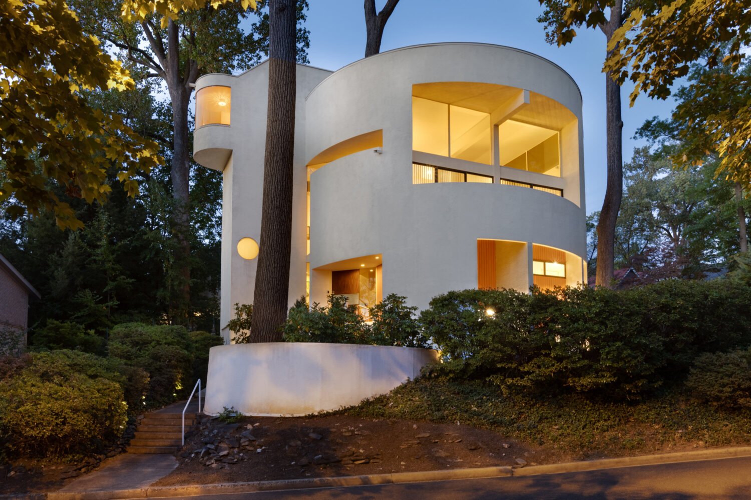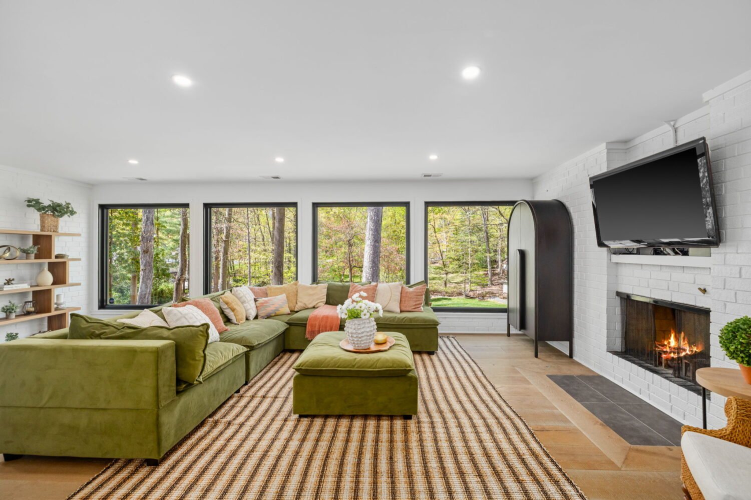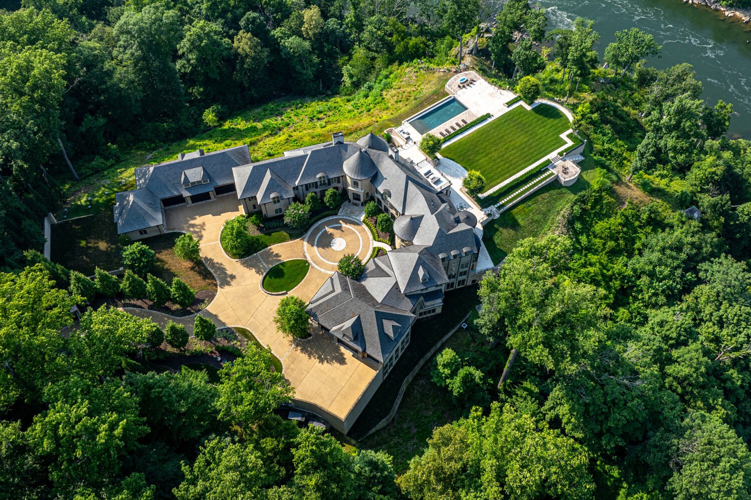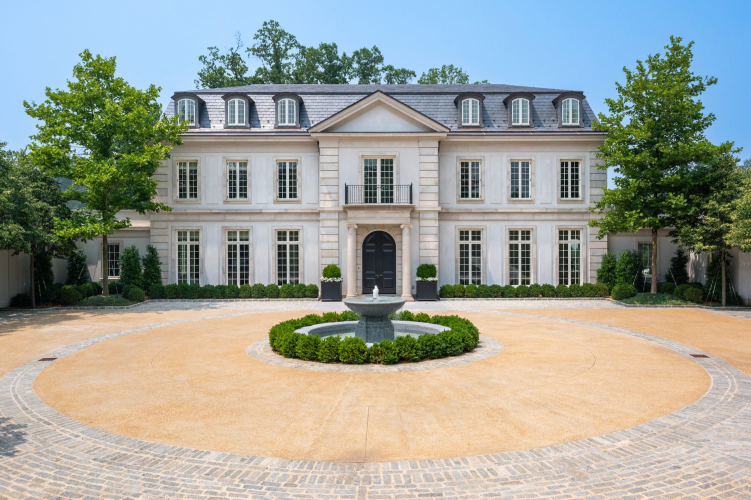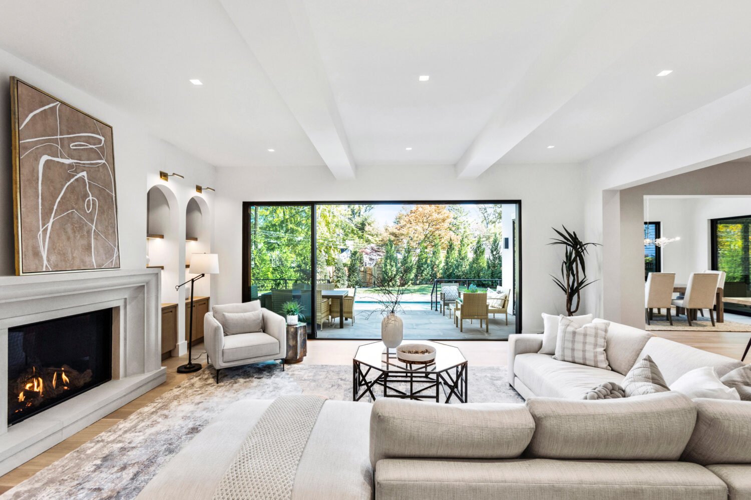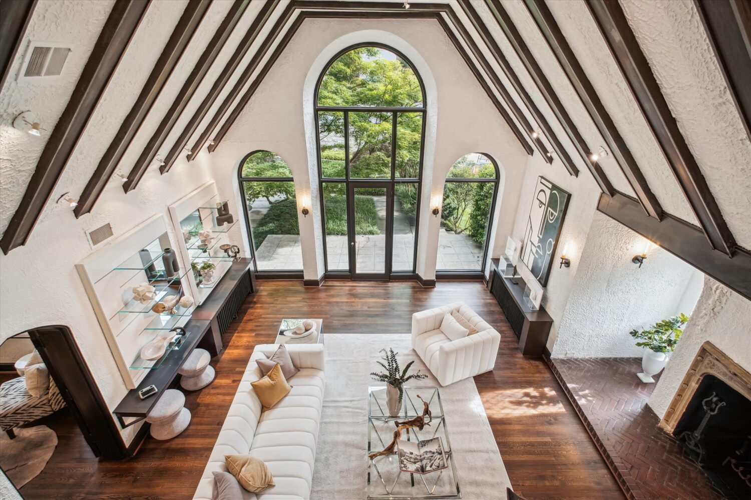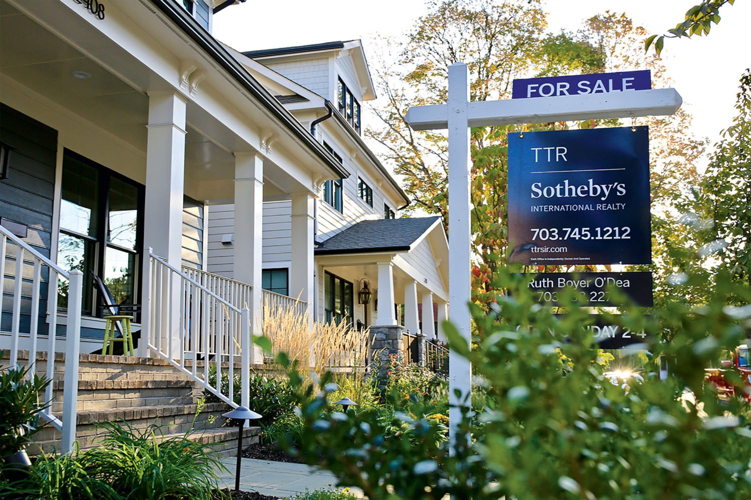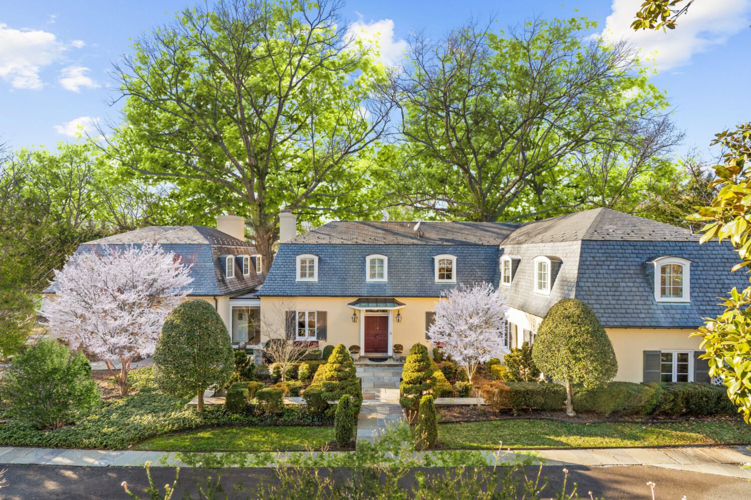Amaris, the high-end, luxury condo building in the newly developed section of the Wharf, is open to residents.
The 96-unit building at 601 Wharf St. SW is home to some of the area’s priciest condos—two of its seven penthouses are currently listed for $8,390,00 and $4,970,000. And its largest and costliest penthouse, which is now under contract, comes with panoramic waterfront views and is reportedly valued at around $12 million (the developer wouldn’t confirm the price). Currently, the record for the most expensive DC condo sale is held by a penthouse at the Residences at the Ritz-Carlton Georgetown, which sold last year for $11 million.
The finishes in the building, its amenities, and its proximity to the water and Southwest DC’s Wharf are why this building is so pricey, says Michelle Giannini, a principal broker at Hoffman Realty, the listing brokerage for Amaris. (Amaris was developed by Hoffman-Madison Waterfront, the partnership between Hoffman & Associates and Madison Marquette that’s also behind The Wharf.) “If you think about the level and quality of the finishes, the caliber of the architects who designed this building—there’s nothing else like it in DC,” she says.
Sixty-five percent of the units have already sold, and residents began moving in December of last year. The building ranges from one- to four-bedroom units (the one-bedroom spots start at $750,000, but are now sold out). All units are outfitted with custom Italian cabinetry; wide-plank, white-oak flooring; marble countertops; and waterfall-edge islands. The two penthouses currently for sale are each two stories, with three bedrooms and private outdoor space. One penthouse’s terrace is located on the rooftop and is especially large—1,800 square-feet, equipped for an outdoor kitchen and views of the monuments and waterfront.
And the building itself is an attraction, says Giannini: Designed by architect Rafael Viñoly, also behind projects like the Cleveland Museum of Art and Lincoln Center’s new jazz hall, Amaris’s spherical shape is meant to nod to its surroundings. “The curve of the building is really meant to allude to the waves and the water-like movement of the marina,” say Giannini. Cold-warped glass was used to make its rounded windows and provide a panoramic view of the river.
The ground floor will include 16,000 square feet of retail, with forthcoming tenants like Philippe by Philippe Chow, Blank Street Coffee, a cocktail spot from the Urban Roast crew called Zooz, and a yet-to-be-named concept from the Bresca team.
But perhaps the bougiest aspect is the amenity space. There’s over 20,000 square feet of it, including an indoor saltwater pool, a spa and sauna, a private room for treatments like massages, a movie room, and a guest suite for visitors. There’s also an elevator that will take your car down to an underground garage, porter and valet access, and a 24/7 concierge service that Giannini says is ready to handle any resident’s requests.
Another unique feature tailored to the well-to-do: You can bring your yacht with you. While Amaris doesn’t have dedicated slip space at the Wharf’s marina, many of the kinds of people who are buying luxury, multi-million-dollar penthouses also have yachts.
So, yes, says Giannini, they’re bringing said yachts with them to Amaris. Because the only thing that beats having your shiny sportscar brought up via elevator? Walking down the stairs from your penthouse to your humongous boat.
Take a look at the building for yourself:


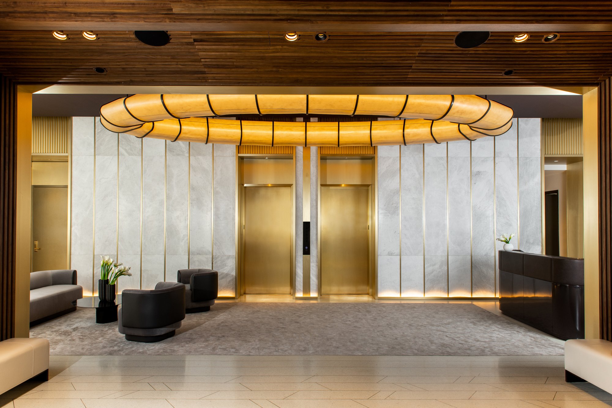
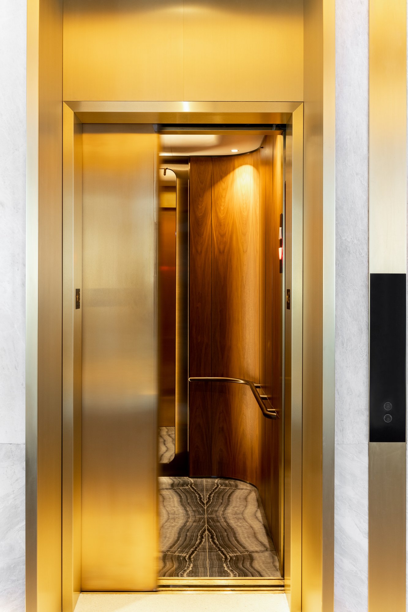
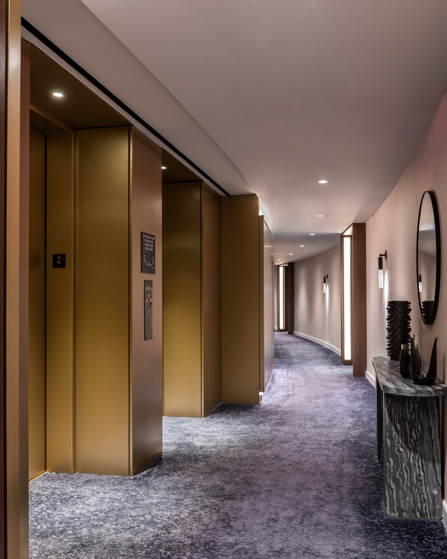
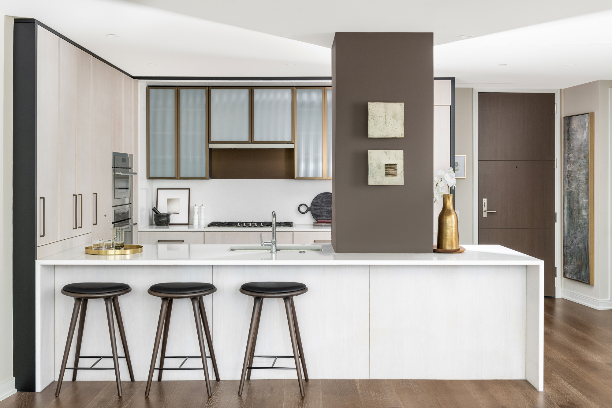
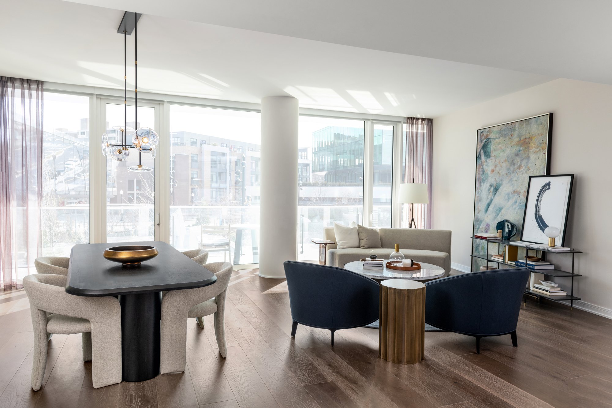
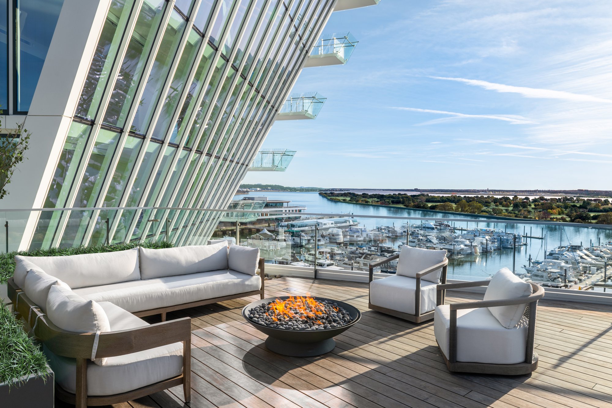
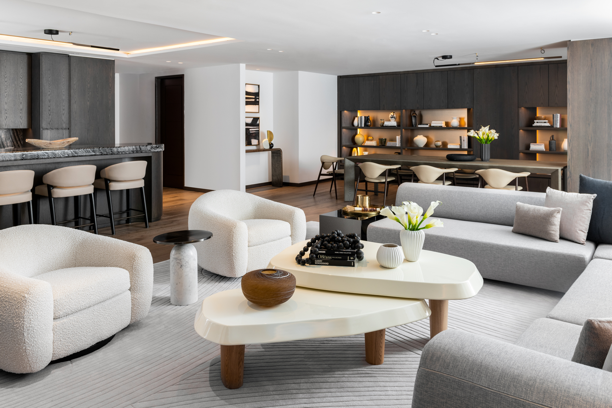
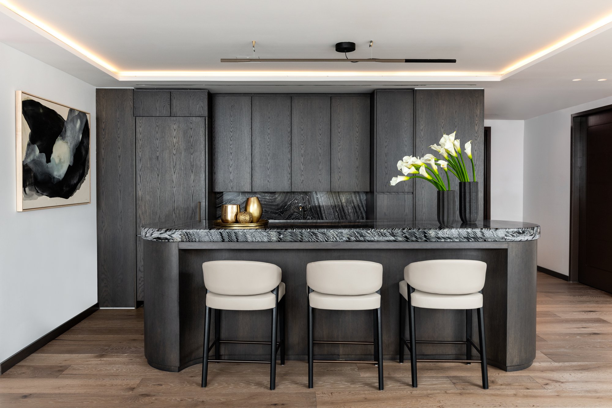
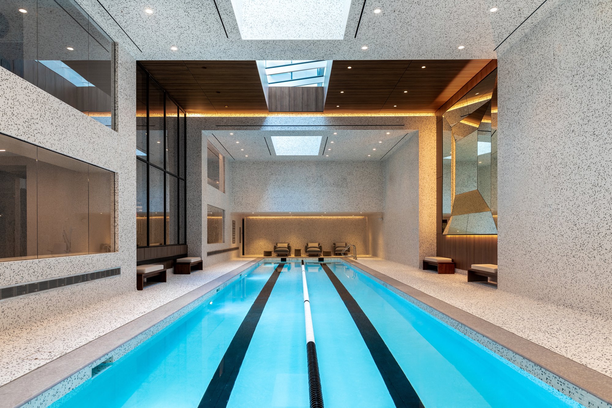
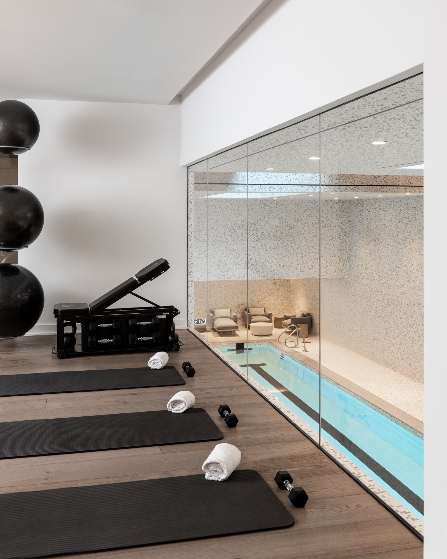
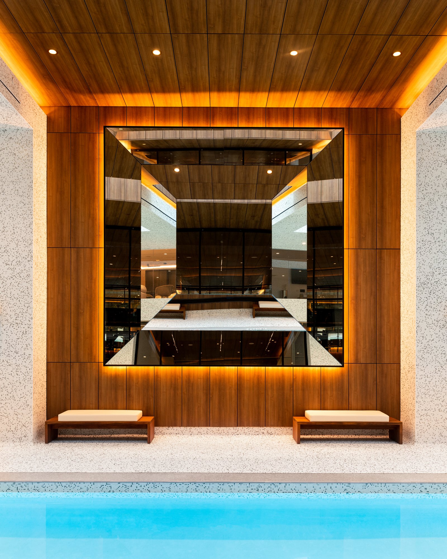
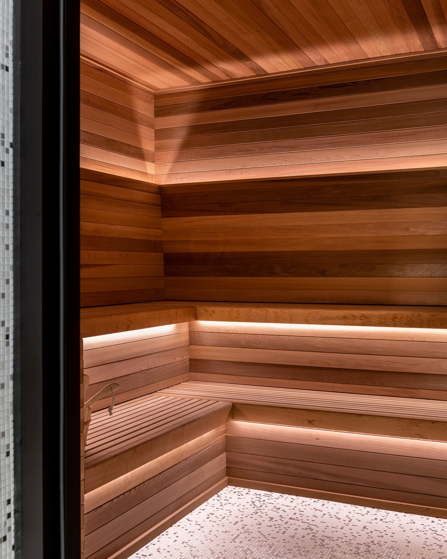
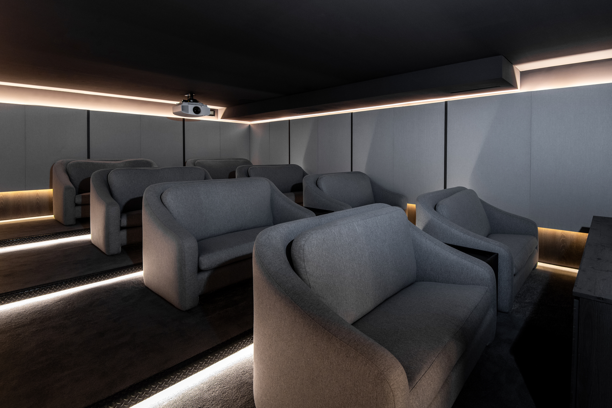
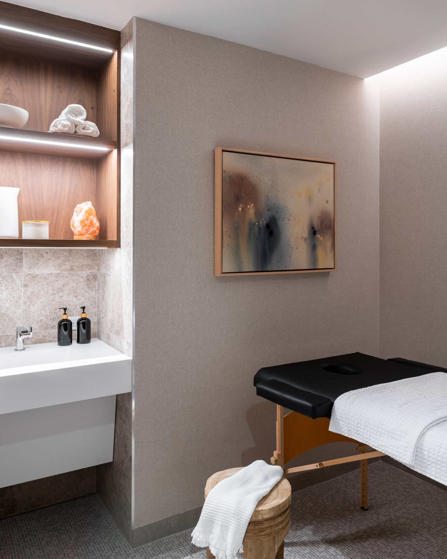
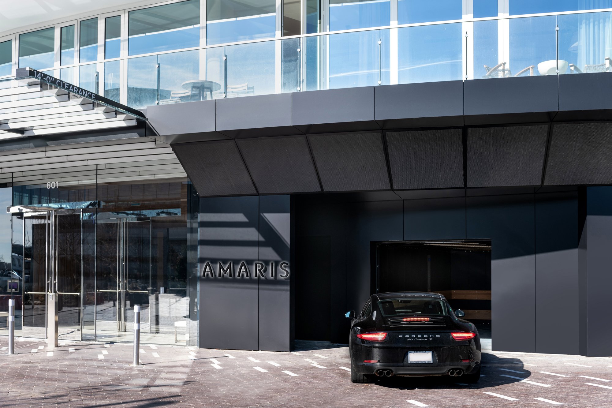
Correction: This post originally stated that Hoffman Realty was the developer, not the listing brokerage. It’s been updated.

