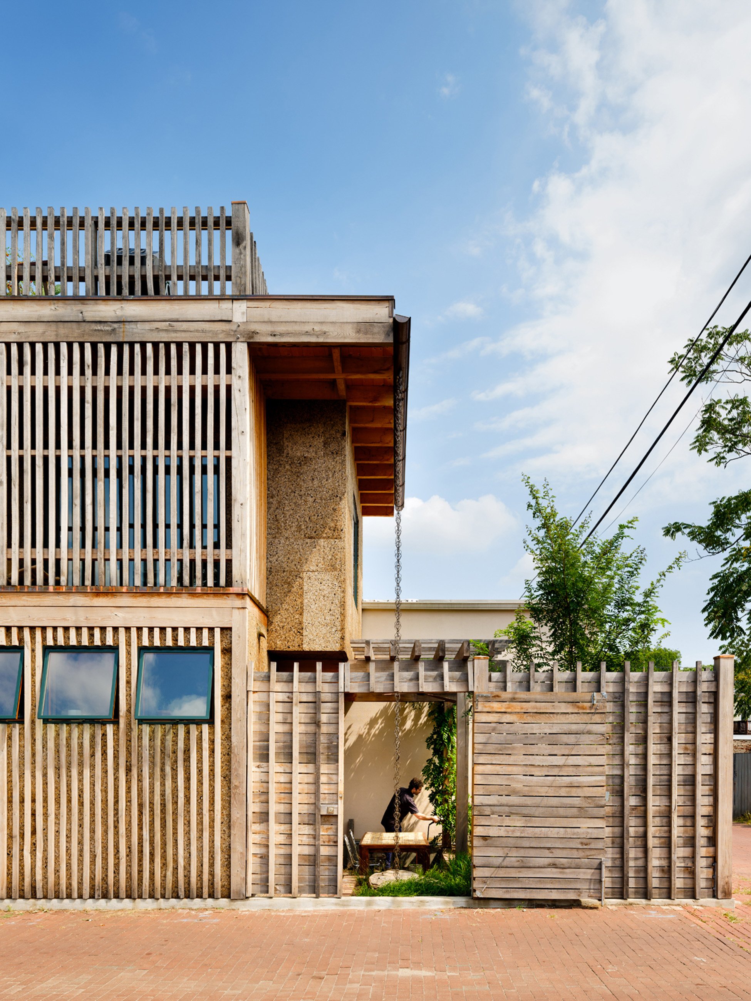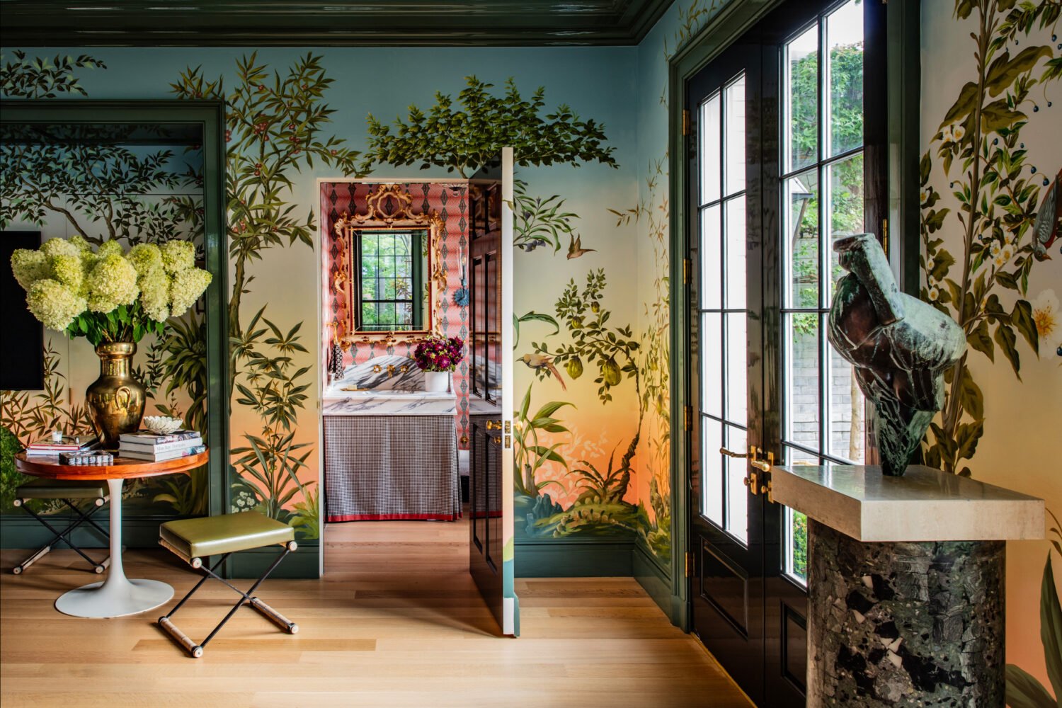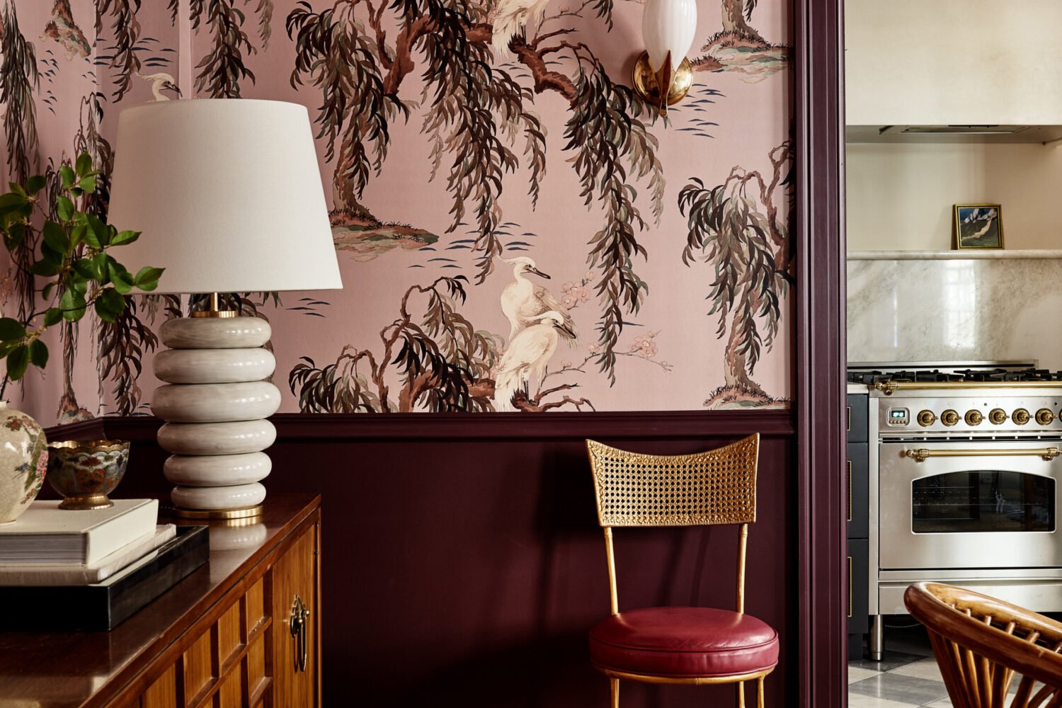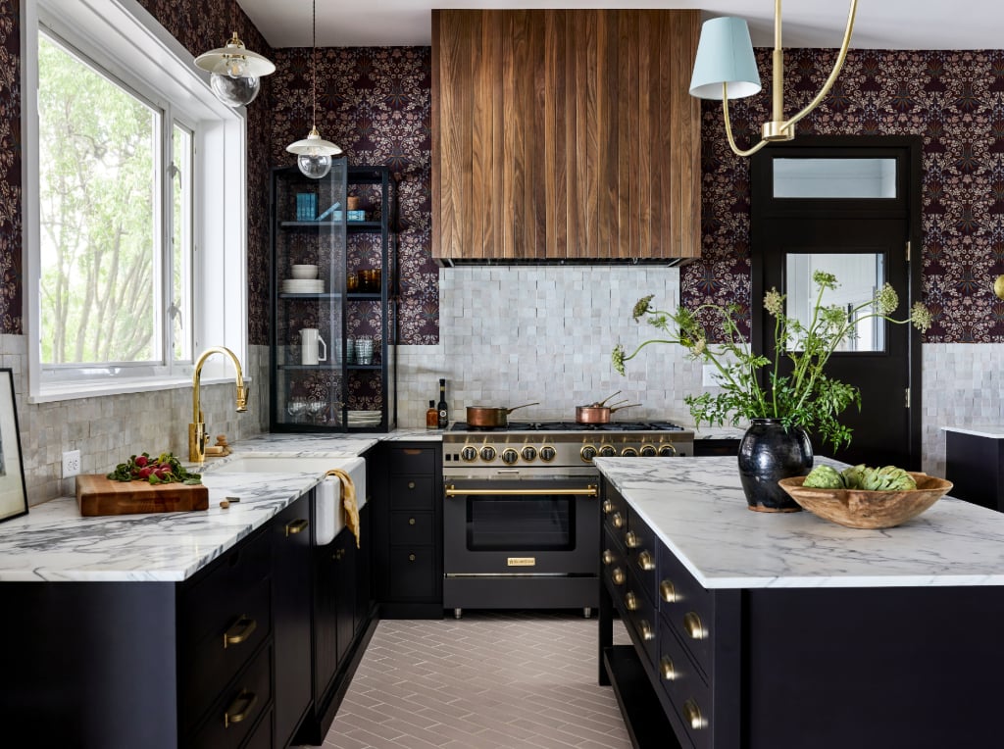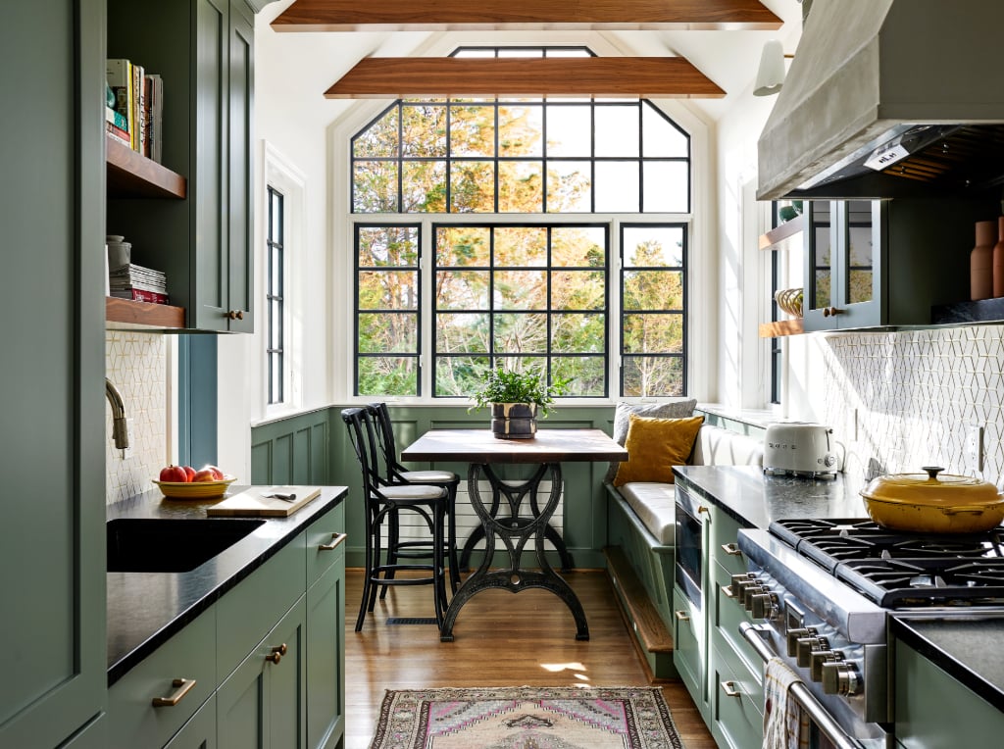For a young couple on a budget, buying a first home together, especially in a desirable neighborhood, can rival the search for Bigfoot: an impossible quest for a mythical object. Jack Becker and his now wife, Maddie Hoagland-Hanson, had the added misfortune of looking during the pandemic-era real-estate boom, when prices spiked and, Becker says, they didn’t have the luxury of “pulling in K Street salaries.” But the couple did bring some useful skills. Hoagland-Hanson is a landscape architect, and Becker is a principal of BLDUS, a DC architecture practice he founded in 2013 with Andrew Linn. The couple decided to build a house, one that would make a statement: about design that’s sustainable and that doesn’t require a trust fund.
Becker and Linn have centered their practice around a “farm-to-shelter” approach to architecture, sourcing as many materials as they can from regional suppliers. No drywall from China or insulation that off-gasses, but instead black-locust lumber, which is fast-growing and rot-resistant, and has a storied history here: The Colonists used it to build their houses in Jamestown. It’s an architecture, in other words, that’s both eco-friendly and of its place.
The partners have also embraced the city’s alleys as an underutilized site to build more housing. Alley houses first blossomed here after the Civil War, home to the formerly enslaved, then later artists and more affluent residents in posh neighborhoods like Georgetown. Many were razed during urban-renewal efforts, but they’ve enjoyed a recent comeback as DC has revised zoning laws to make it easier to build them. Becker had helped Linn design his house in an alley near Congressional Cemetery on Capitol Hill, so he started searching for his own lot, digging into property records and cold-calling owners to see if they were interested in selling.
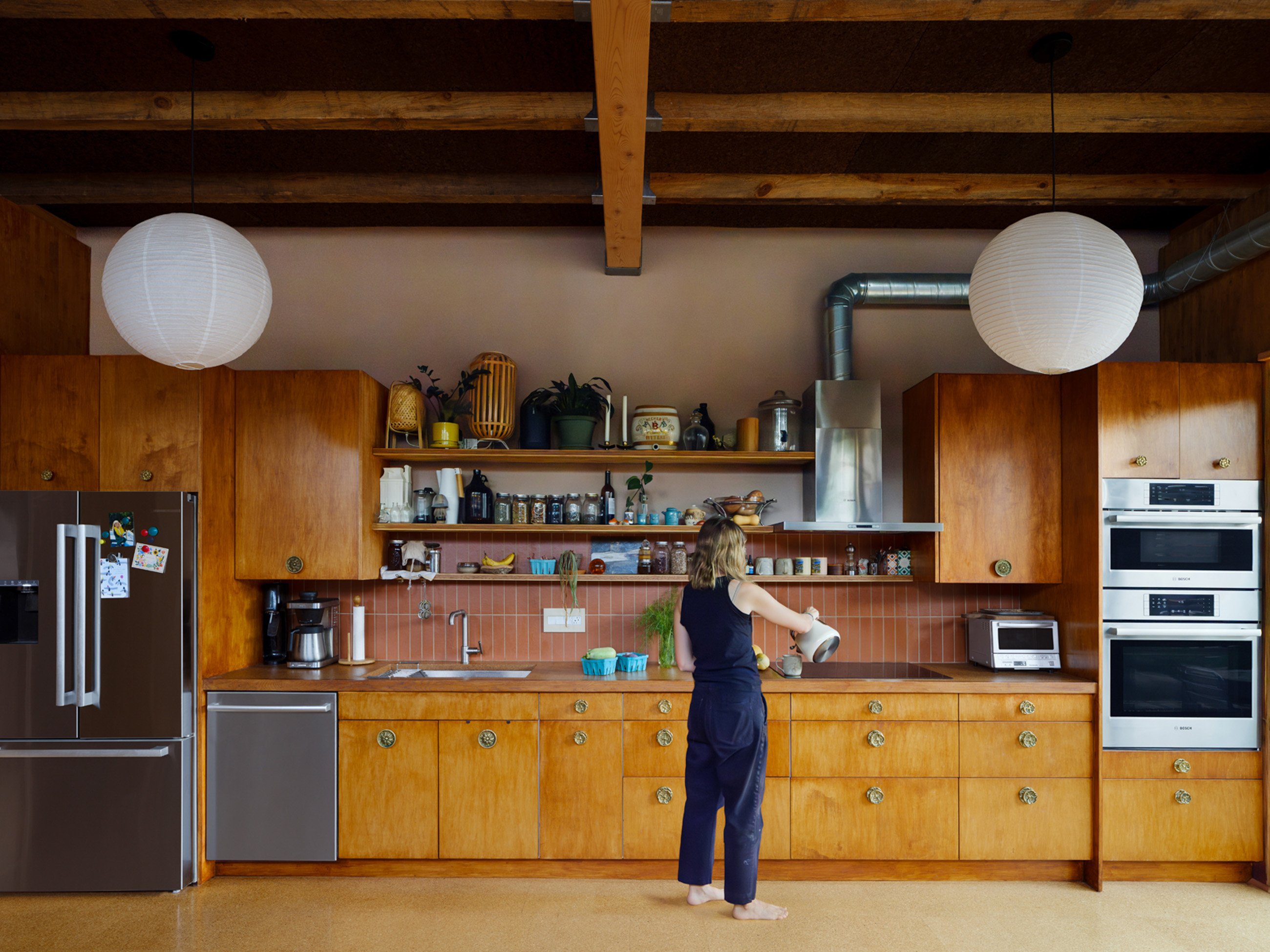
“One day, this guy picked up,” Becker says. He owned not one but two neighboring alley lots on the Hill, a few blocks north of Lincoln Park. And he wanted to build a home for himself on the bigger lot and needed an architect. In another stroke of fortune, the lots had existing water and sewer lines—many alleys don’t, and the cost to run new lines can be prohibitive. Becker struck a deal: He bought his lot for a reduced price but included his design services to build a house on the other one.
One challenge remained. Getting an official address for the house required naming the alley, which required getting at least half the neighbors to support an Advisory Neighborhood Commission resolution. Becker says the process was “a little unpleasant,” with some neighbors opposing the project for fear it would hurt their property values. But the couple wrangled the necessary support, naming the alley after Ruth Ann Overbeck, the late historian who helped establish the Capitol Hill Historic District.
On a recent afternoon, I visited the completed house, which Becker finished in late 2023. From the outside, it’s a little rough and ready: a two-story, 1,600-square-foot structure clad in white-oak slats, black locust, and cork. But inside, it feels like you’ve been transported—to a cabin in the Shenandoah, maybe. “We call this the brown house,” Becker says, because a visitor once said it was the brownest house they had ever seen. “I wear that as a badge of pride.”
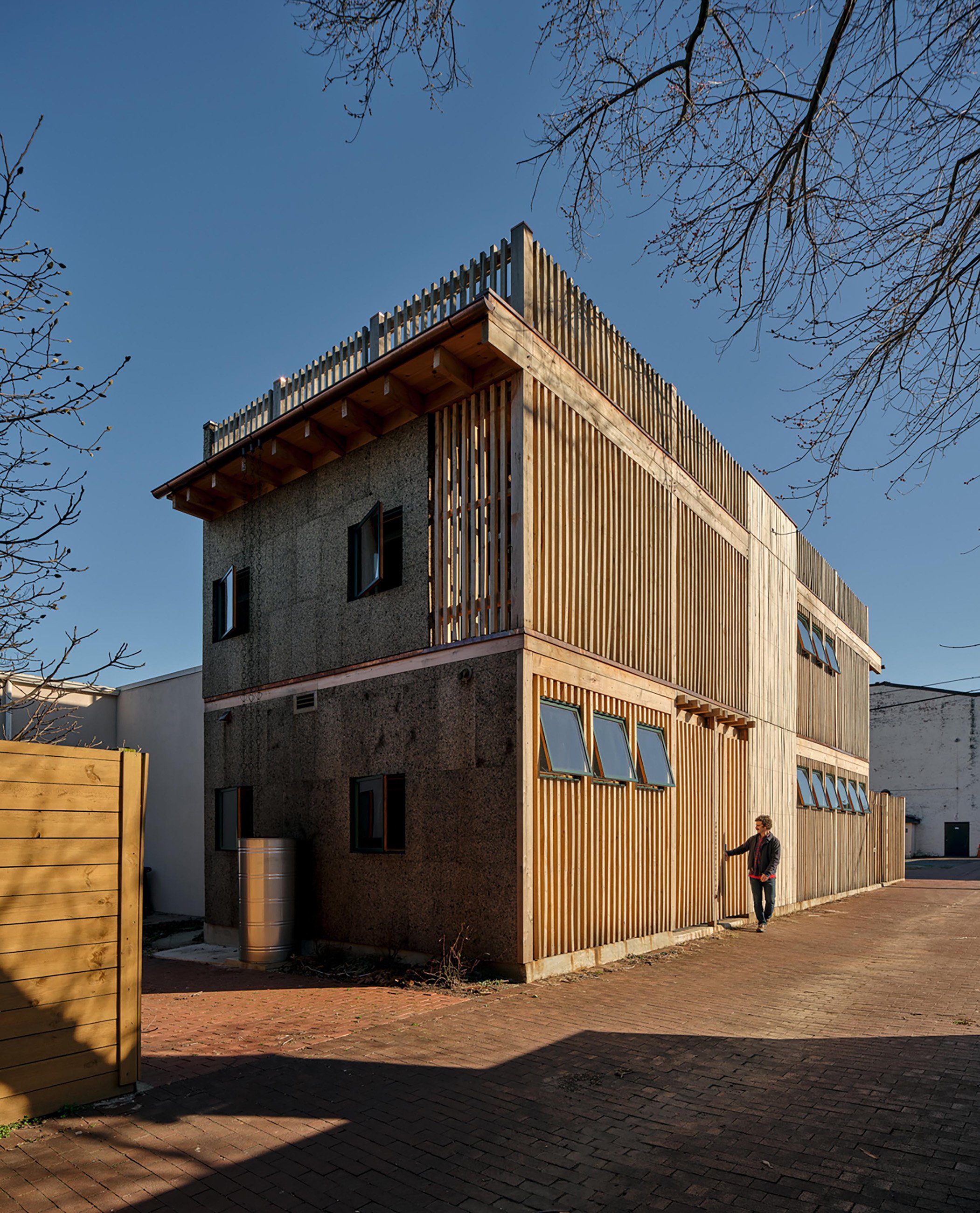
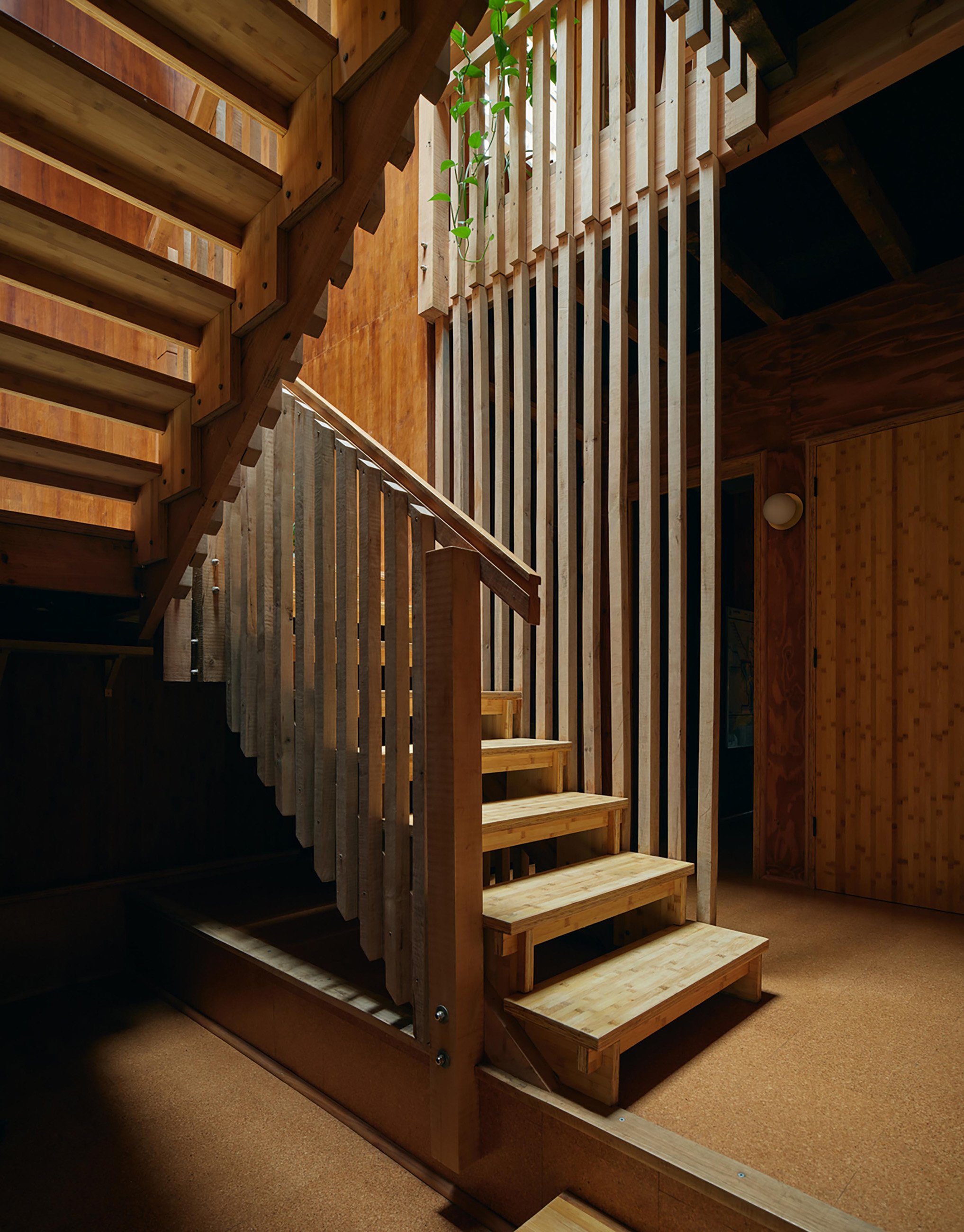
The interior is awash in bamboo and cork—lots and lots of bamboo and cork. The walls, constructed using Bamcore, a prefabricated and energy-efficient bamboo framing system, are finished inside with a cherry stain. The doors are also made of Bamcore, as is much of the skylit stairway to the second level. Floors and countertops are cork, another sustainable material, as are the acoustic panels on the ceilings. A cork spray coats some of the walls and gives them a nubby texture. Becker maximized the limited square-footage, tucking an infrared sauna into a corner of the master bathroom; a second bedroom upstairs doubles as an office and a workout room. A “grow closet” in the hallway, filled with seedlings positioned under ultraviolet light, supplies the rooftop garden with peppers, kale, tomatoes, and other plants.
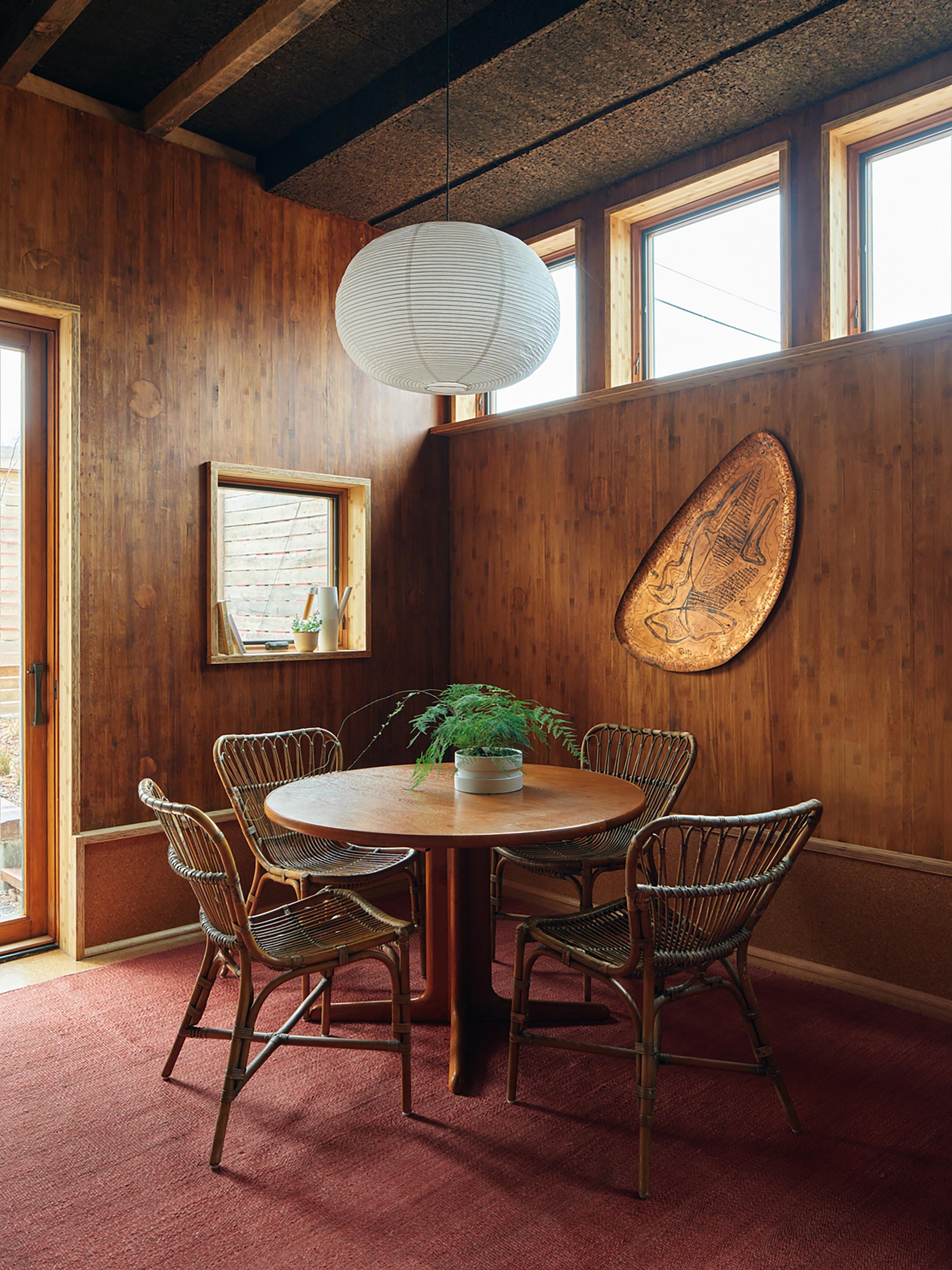
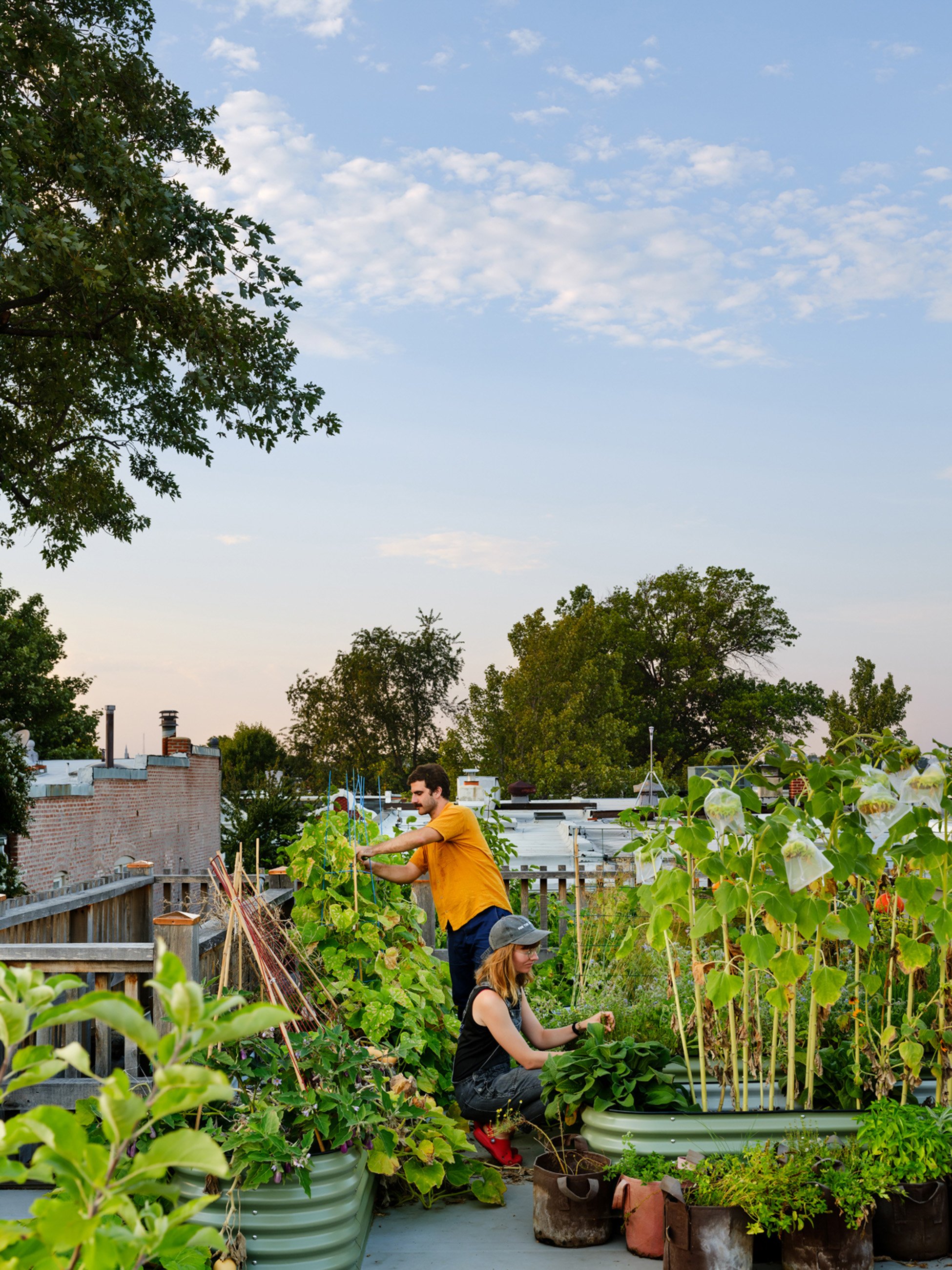
A few poetic touches grace the design. Becker’s grandfather was also an architect, and Becker salvaged some pulls from his house—a 1950s split-level he designed in Bethesda—before it was demolished, repurposing them for the kitchen cabinets. And in their small fenced yard, Becker and Hoagland-Hanson have planted a black-locust tree, paying homage to one of the materials used in the project.
What’s it like to live there? “It’s quite peaceful,” Becker says. “There isn’t a lot of distraction. We love it.”
In total, the project cost about $600,000, excluding the land, and construction took nine months. But Becker also designed a first-floor bedroom with its own entry, kitchenette, and bathroom, which doubles as an Airbnb rental, covering part of the mortgage. “This was my back-door way into a neighborhood my wife and I wouldn’t be able to afford otherwise,” he says.
As a bonus, the house spotlights an alternative to a Home Depot approach to homebuilding. Unlike the black-locust and white-oak lumber, which came from West Virginia, not all the materials were sourced regionally, but almost all are sustainable: HempWool insulation from Idaho, a whey-based stain from Vermont. Says Becker: “If [the house] spurs a conversation about alternatives to the unsustainable vocabulary of stick framing, mass-produced drywall, and latex paint, that would be wonderful.”
Is there a growing market for alley houses in DC? The other residence Becker designed across the way—now under construction—may hold some clues. The original owner has since moved, and a developer, J.D. Schmidt, purchased the lot and is using Becker’s plans to build a spec house. Schmidt has developed projects on the Hill for more than 15 years, but this one appealed to him in part because of Becker’s obsession with local materials. “Everybody wants to build using synthetic materials these days—materials that have large carbon footprints,” Schmidt says. “We’ve gotten so far away from using natural materials that last longer and that are building local economies and food systems.”
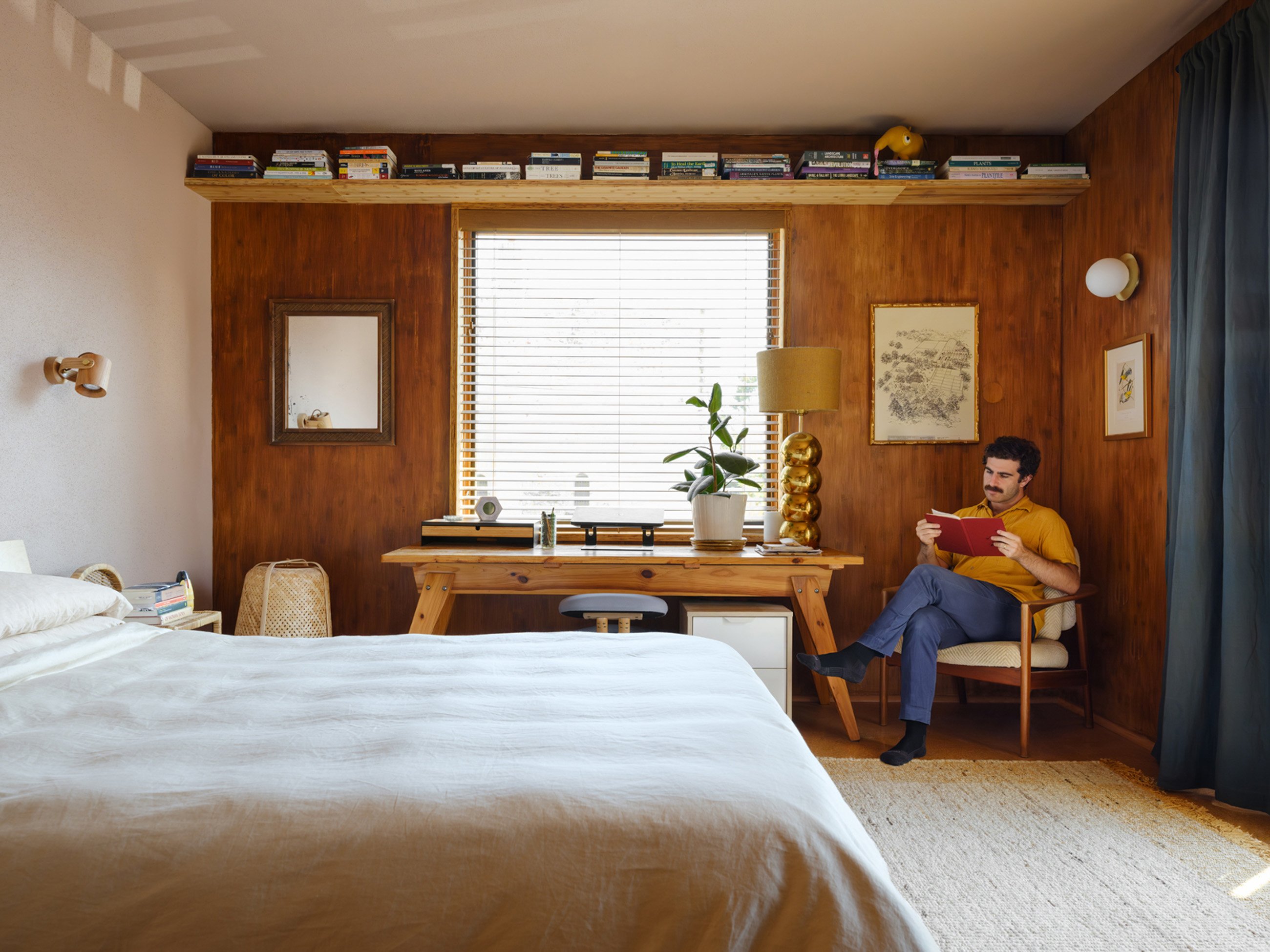
Schmidt owns a farm in Southern Maryland, where he raises grass-fed beef cattle, and he’s started growing thousands of black-locust trees there, not only because he’s obsessed with agroforestry—cultivating trees on farmland to improve air and soil quality—but because he’s using some of the wood in his own projects for decks and siding.
Schmidt expects to finish the house—the four-bedroom, 3,000-square-foot residence will feature finishes slightly more polished than the ones Becker used—sometime in June. He plans to list it for just over $2 million, a little less than some comparable rowhouses he’s sold nearby. He figures it will attract a buyer looking for something bespoke—and sustainable.
And maybe, just maybe, it will help generate momentum for a new kind of development. “We are building in a very visible area,” Schmidt says. And Becker and Linn are “designing buildings in thoughtful and creative ways, and showing that these materials are quite awesome.”
This article appears in the June 2025 issue of Washingtonian.

