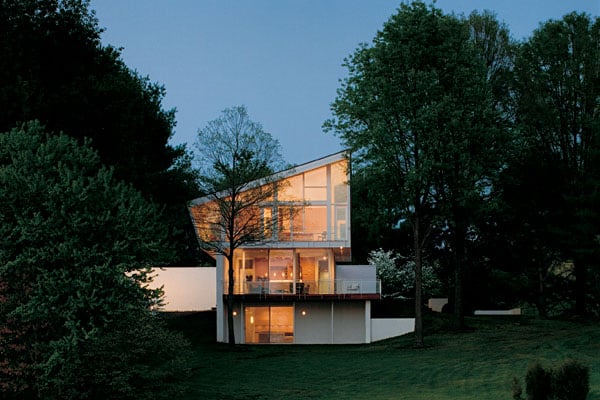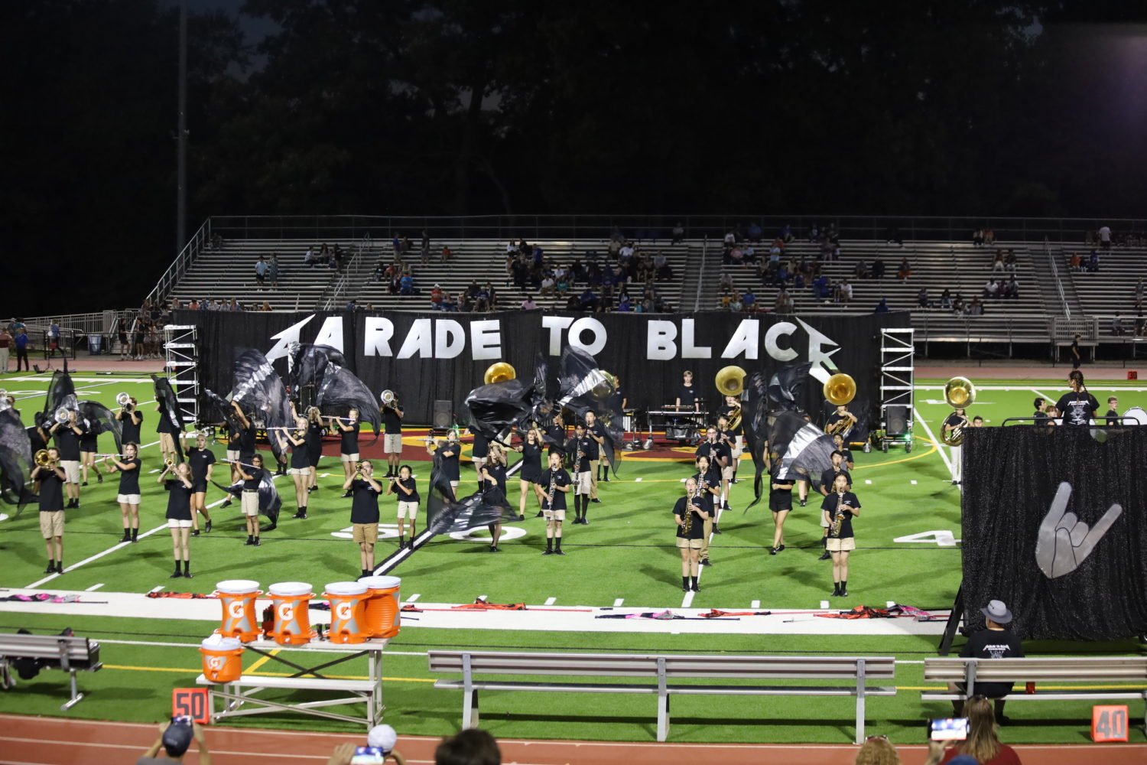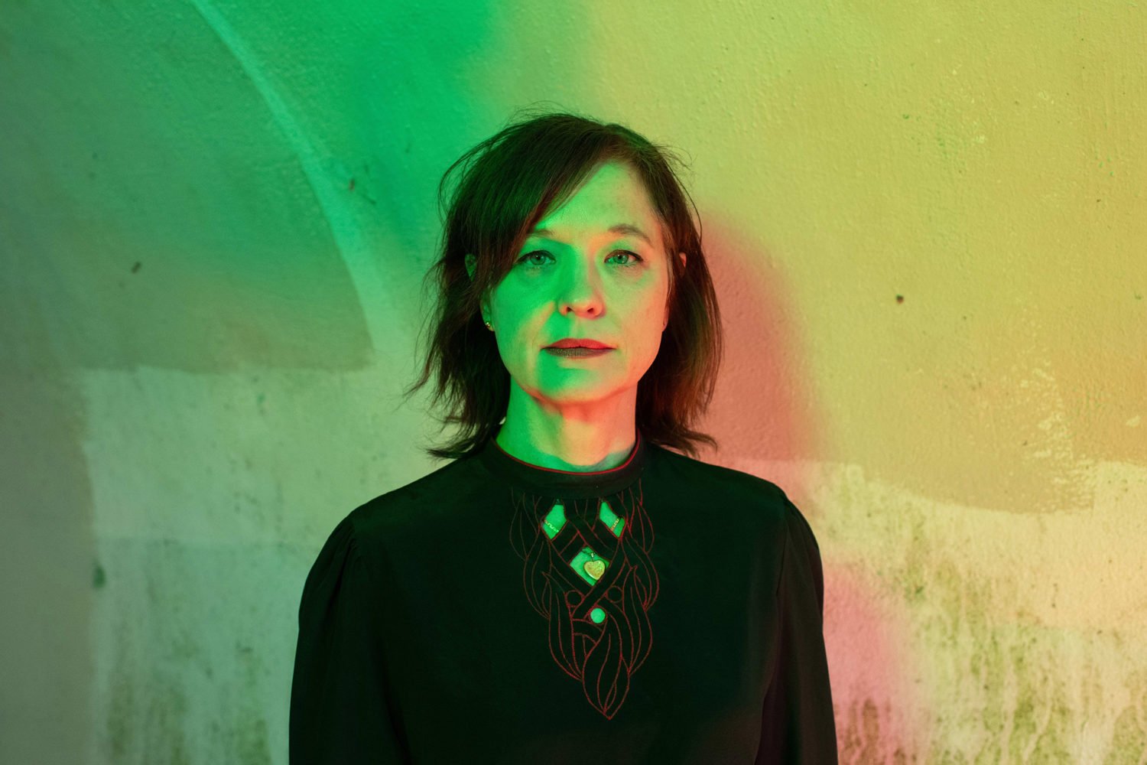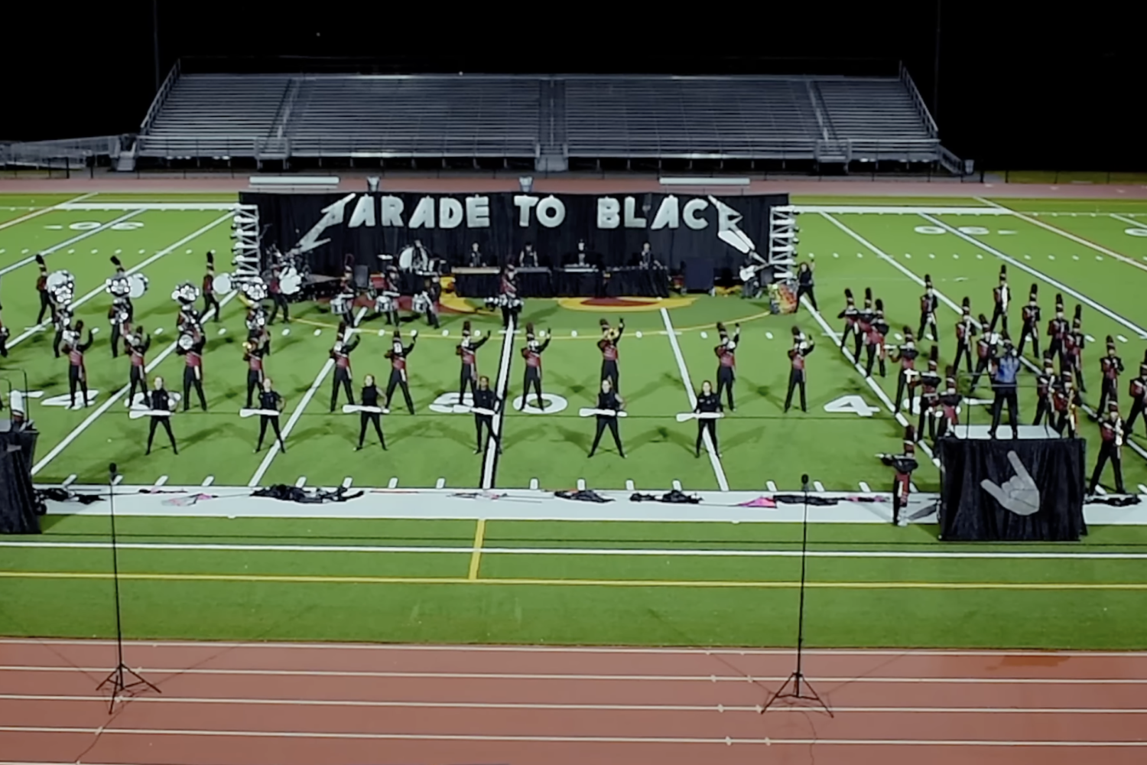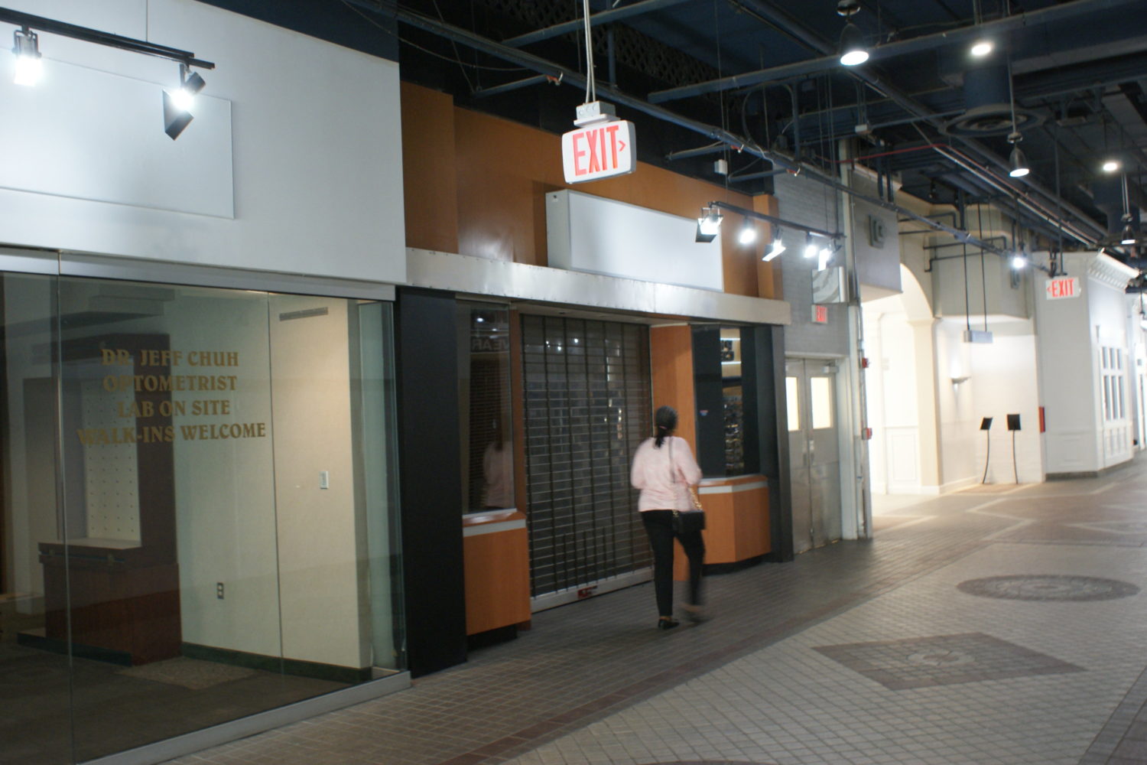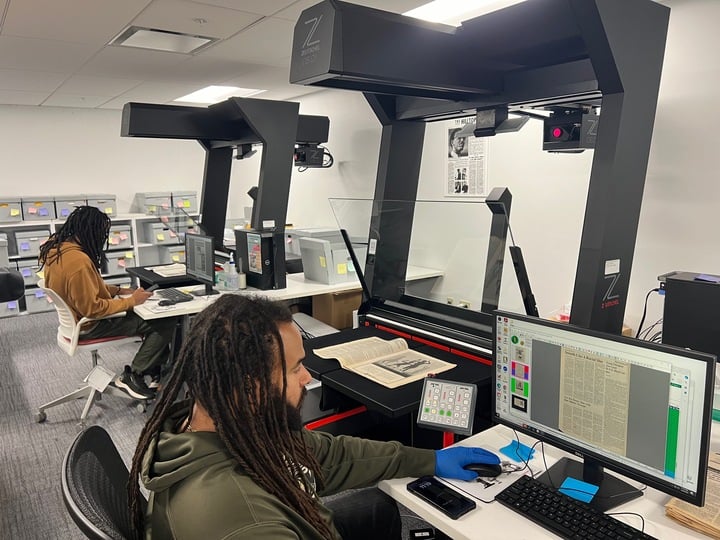Every spring, a jury of architects comes to town to look at new homes and renovations and to select winners of the Washingtonian Residential Design Awards. This year’s competition, open to registered architects of local houses and second homes owned by Washingtonians, drew 113 entries.
The jury—Henry Smith-Miller, partner in Smith-Miller + Hawkinson Architects in New York City; Erica Broberg, head of her own firm in East Hampton, New York; and Kevin Wagstaff, partner at Perfido Weiskopf Wagstaff + Goettel in Pittsburgh—spent hours poring over photographs and blueprints of the projects.
They were struck by the variety of submissions—from rustic farmhouses to innovative green designs to clever multifamily solutions. The award-winning projects stood out for their creativity, beauty, attention to detail, and execution.
Said Smith-Miller: “There are new giants on the architectural horizon, and they’re right here in Washington.”
All About the View
To get to this second home on central Virginia’s Lake Anna, visitors drive along a winding road through a forest of pine trees. It’s worth the wait.
Designed by Robert M. Gurney, the house sits at the tip of a peninsula, surrounded by water on three sides. It’s organized around two L-shaped brick walls connected by a glass-enclosed bridge. Floor-to-ceiling windows maximize lake views and bathe the house in sunlight.
Jurors loved the way the house seems to change shape from different angles. The slanted roof of the second story, which from certain perspectives looks suspended in the air, is “well executed and delicately handled,” said one judge. “It’s very striking.”
The contractor was Loudin Building Systems in Louisa, Virginia.
>>Next: Natural Beauty
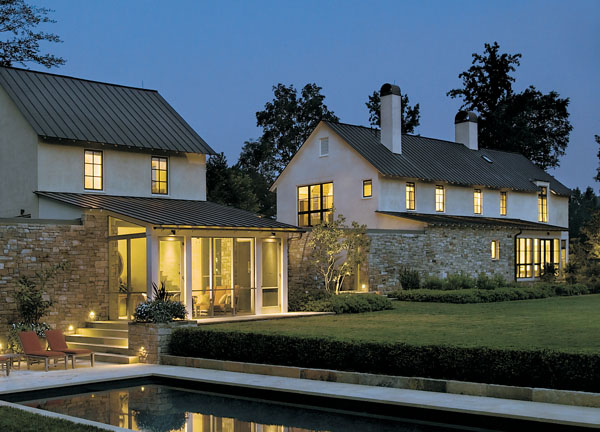
Photograph by Paul Burk
Natural Beauty
The jury swooned over the warm palette of colors and materials that architect Richard Williams used to create this new house in Orlean, Virginia.
At the edge of a steep slope above the Rappahannock River, the project includes a three-bedroom home, guesthouse, and 50-foot pool in a clearing carved out of the woods.
The judges praised the architect’s ability to integrate the home “thoughtfully and beautifully” into the landscape. Said one judge: “I would like to live here.”
The contractor was Castlerock Enterprises of Hume, Virginia.
>>Next: Jigsaw
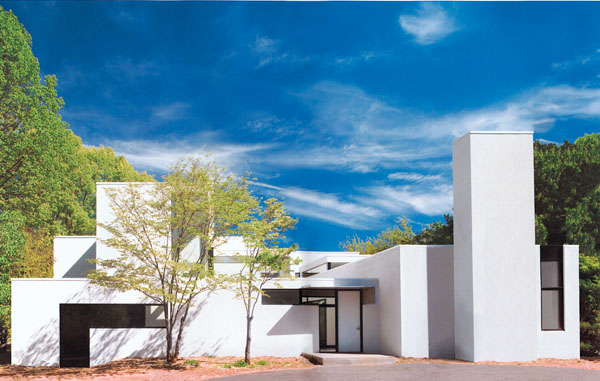
Photograph by Nic Lehoux
Jigsaw
Architect David Jameson rebuilt a single-story suburban home into this puzzle-like matrix of indoor rooms and outdoor spaces.
The judges were struck by the simplicity of the floor plan: “A seemingly simple and symmetrical scheme becomes spatially rich with interlocking forms.”
The plaster interior walls and stucco exterior of the Bethesda home, built around an open courtyard, were conditioned to look identical, breaking down the boundaries between inside and out.
The general contractor for the project was Steve Howard of Bethesda.
>>Next: Plain and Fancy
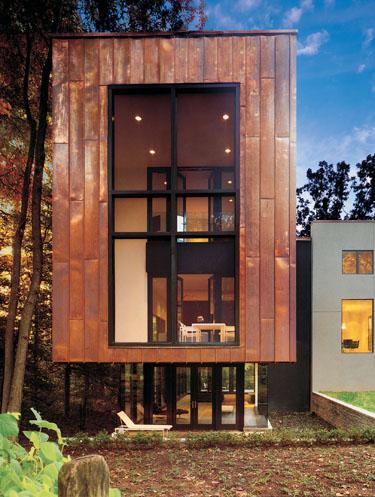
Plain and Fancy
Copper siding was just one of the surprises that architect David Jameson wrought with this extensive renovation and addition in Bethesda.
The original brick house was stripped of its detail and wrapped in cement stucco, while a new copper structure was added to the site. The two rectangular structures are joined by a passageway.
The jury praised the floating quality of the copper structure as well as the juxtaposition of stucco and copper, which it called “a beautiful complement to the forms.”
The owner served as the contractor.
>>Next: See-Through Townhouse
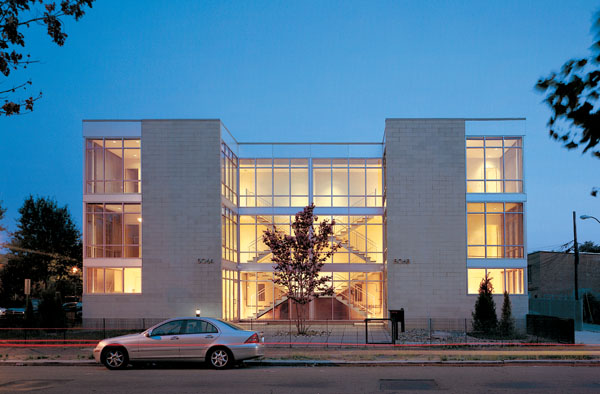
Photograph by Robert Lautman and Suzane Reatig
See-Through Townhouse
“What struck us about this building,” said one judge, “was its clarity and purity within what looked like a very tight budget.” The project by Suzane Reatig Architecture proved that design doesn’t have to be expensive to be beautiful.
The site, a corner lot in DC’s Shaw neighborhood, offered the chance to build an unconventional two-unit townhouse. The U-shaped design is composed of two three-story units that are mirror images of each other, as passersby can see by the crisscrossing sets of staircases in the center. A courtyard in front gives the homeowners outdoor space in the urban neighborhood.
The jury noted that the design has a “commanding presence” while still feeling “minimalist, discreet, delicate.”
Rockville’s Triad Construction Services was the contractor.
>>Next: Something Old, Something New
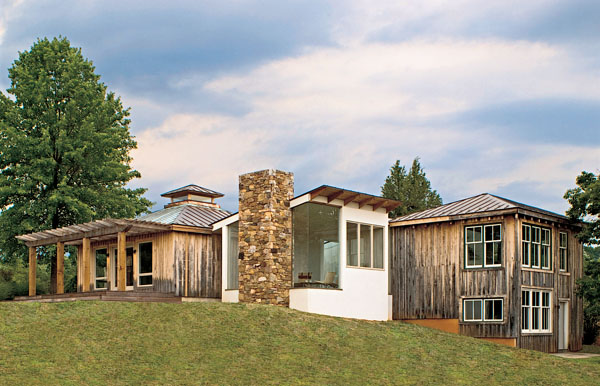
Photograph © Maxwell MacKenzie
“Tear them down!” said the owners of two ramshackle barns on the outskirts of Washington, Virginia. But faced with a tight budget, Meditch Murphey Architects convinced the owners to bring the dilapidated buildings back to life. And by saving the structures, the architects doubled the footprint the owners were able to afford.
A new stucco structure with a large stone chimney and copper roof links the two renovated barns, which now house the kitchen, dining room, and two bedrooms.
The jury described the project as “beautiful and poetic” and a “clever, whimsical design riff.”
Lee Levick of Huntly, Virginia, was the contractor.
>>Next: Not Grandma's High-Rise
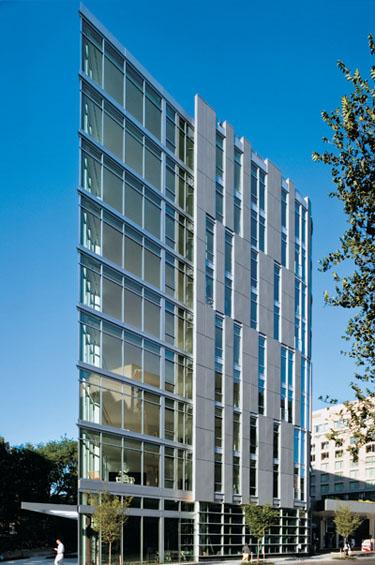
Not Grandma’s High-Rise
How do you fit a 92-unit luxury condo building on a sliver of land in DC’s dense West End? Ask Shalom Baranes, whose firm designed 22 West, a stunning zinc-and-glass building on the triangular lot where New Hampshire Avenue cuts diagonally through 22nd and M streets, Northwest.
Jurors praised the creative system of recessed bays and balconies along the building’s exterior as well as its green design features. They also admired the architects’ ability to create a playful and refined design within the demanding constraints of multifamily housing.
Said one judge: “This is not your grandmother’s high-rise.”
Bovis Lend Lease of Bethesda was the contractor.
>>Next:Urban Oasis
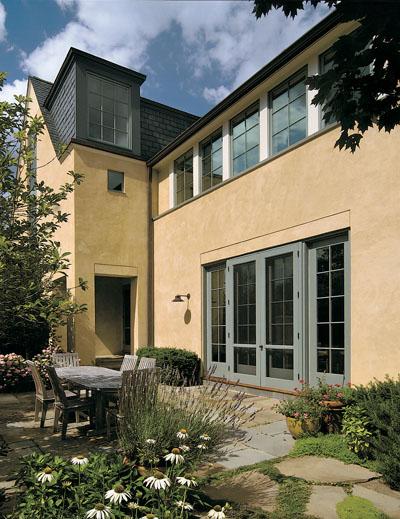
Urban Oasis
Tucked between Wisconsin and Connecticut avenues in DC’s Cleveland Park, this new home has the feel of a rural villa. The judges praised architect Richard Williams’s creative use of a tight urban site.
On the narrow lot, Williams made space for gardens, a lap pool, and a dining terrace. Inside, windows flood the open floor plan with natural light. One view takes in the towers of nearby Washington National Cathedral.
Gibson Builders of DC was the contractor.
>>Next: Window on the Future
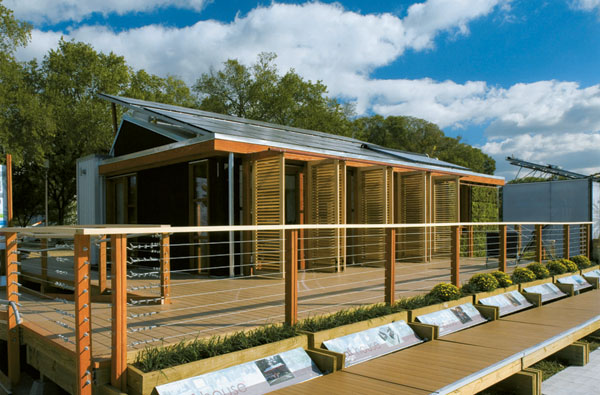
photograph by Jim Tetro>
Window on the Future
Every two years, the Department of Energy invites 20 teams from around the world to design and create solar-powered homes in a competition called the Solar Decathlon. Built for that contest, this house in College Park also caught our jury’s eye.
Using features such as louvered doors, a vertical rain garden, and renewable materials, the University of Maryland’s LEAFHouse team—a group of students, faculty, and local professionals—created a house that’s completely powered by the sun. Translucent panels can be moved to reconfigure the 800-square-foot house based on the time of year.
The jury praised the project as “important and innovative,” calling it a “forward-thinking demonstration of green technologies.”
>>Next: A New Take on Suburbia
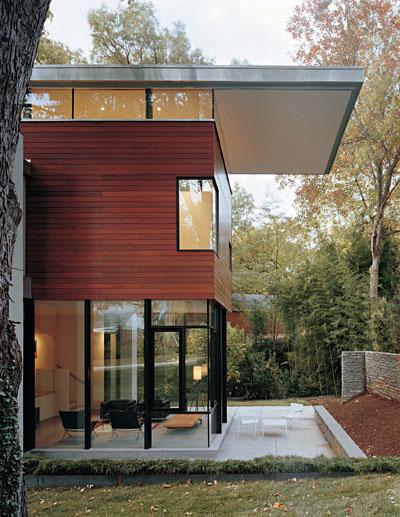
A New Take on Suburbia
Called Matryoshka House, this new home in Bethesda is named after the Russian wooden nesting dolls. Like its inspiration, the house is organized as a series of spaces, one inside the next.
At its core is a meditation chamber that’s suspended from the ceiling and reached by a small set of stairs.
The jury praised architect David Jameson’s use of light and form. “We thought this house was trying to remake the suburban home in a fresh way,” said one judge.
Takoma Park’s Added Dimensions was the contractor.
>>Next: A Good Neighbor
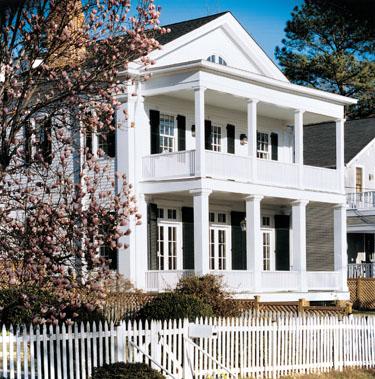
A Good Neighbor
With three kids and the husband working from home, this family had outgrown the cozy bungalow the parents had bought early in their marriage. But they loved the street in DC’s Palisades and didn’t want to leave its perch overlooking the Potomac River.
So they hired David Jones Architects to build a new four-bedroom house with a quiet third-floor office.
To keep costs down, Jones created a simple box-like design with porches on two stories overlooking the river. The jury admired the compact, beautifully proportioned plan and historical detail.
One judge liked the design’s modest elegance: “This is the kind of house you would picture as being a good neighbor.”
Mauck Zantzinger & Associates of DC was the contractor.
>>Next: History Made New
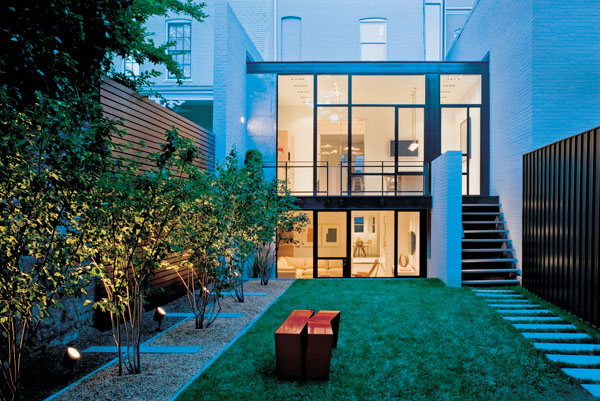
Photograph © Maxwell MacKenzie
History Made New
The front façade of this Georgetown rowhouse looks the same as when it was built in 1876. But open the front door and you’re in for a shock.
The owners asked architect Robert M. Gurney to gut the outdated interior and replace it with light-filled spaces that are open and contemporary: a modern kitchen encased in glass and steel, floor-to-ceiling glass windows, an open steel stairway.
The jury called the renovation a “refreshing surprise, complete with exquisite details.” Gurney’s team created large spaces with high ceilings where the owners could display their collection of modern art. But the architects didn’t abandon history altogether—they retained original fireplaces, mantels, and moldings.
Said one judge: “We thought it was a unique take on a historic townhouse.”
Bethesda-based Prill Construction was the contractor.
>>Next: From Mundane to Miracle
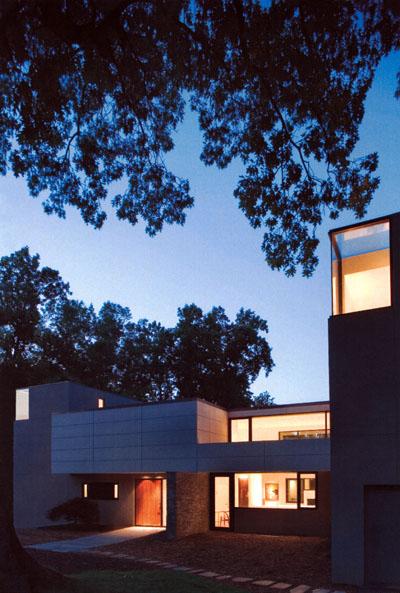
From Mundane to Miracle
The owners of this single-story red-brick rambler in Arlington wanted more space to display their collection of contemporary art. The jury called the renovation and addition by architect David Jameson “a remarkable transformation from mundane to miracle.”
While preserving the original home’s interior walls and terrazzo floors, Jameson added two turrets that house an art studio and the master bedroom’s closet. The jury noted Jameson’s thorough attention to detail and playful use of contrasting materials such as stucco, copper, and cement.
Bethesda-based Lifecraft (since closed) was the contractor.

