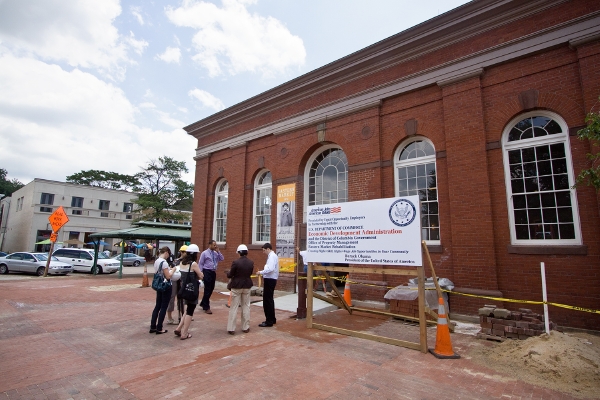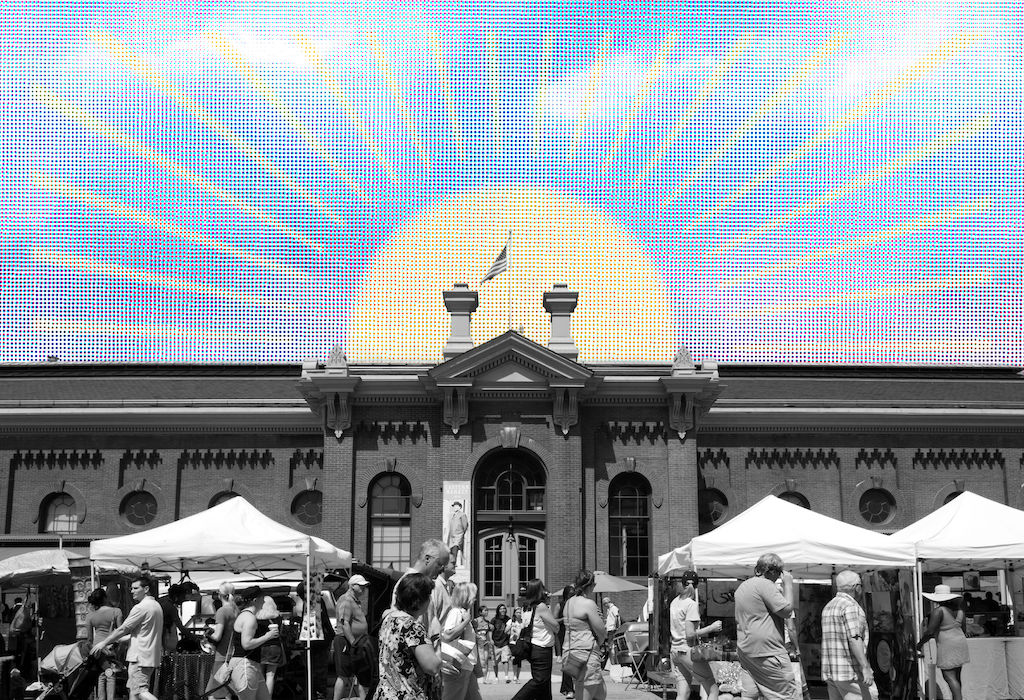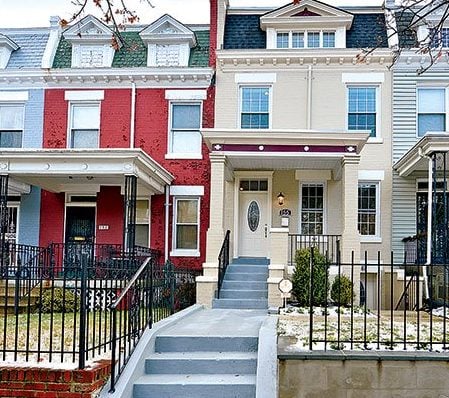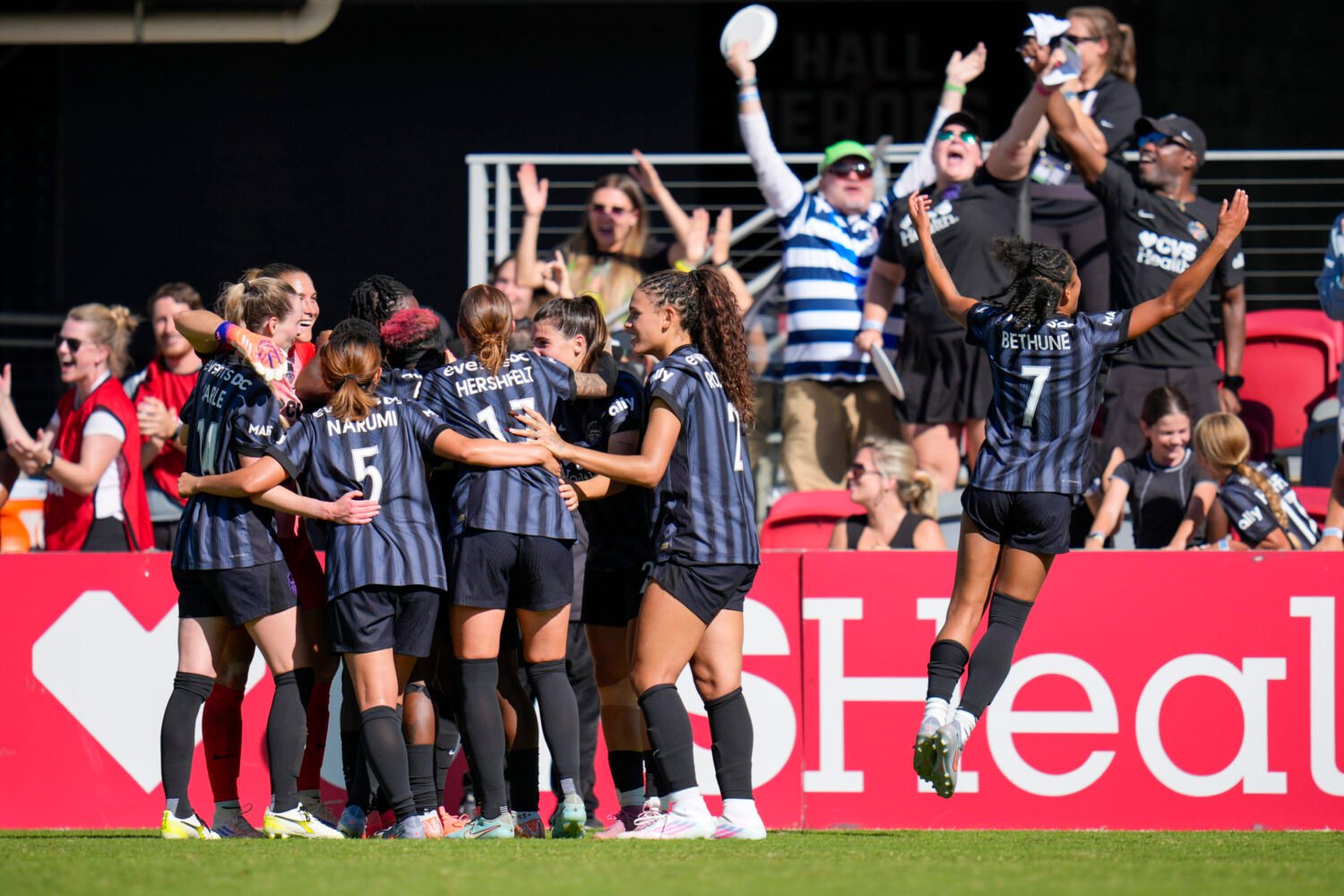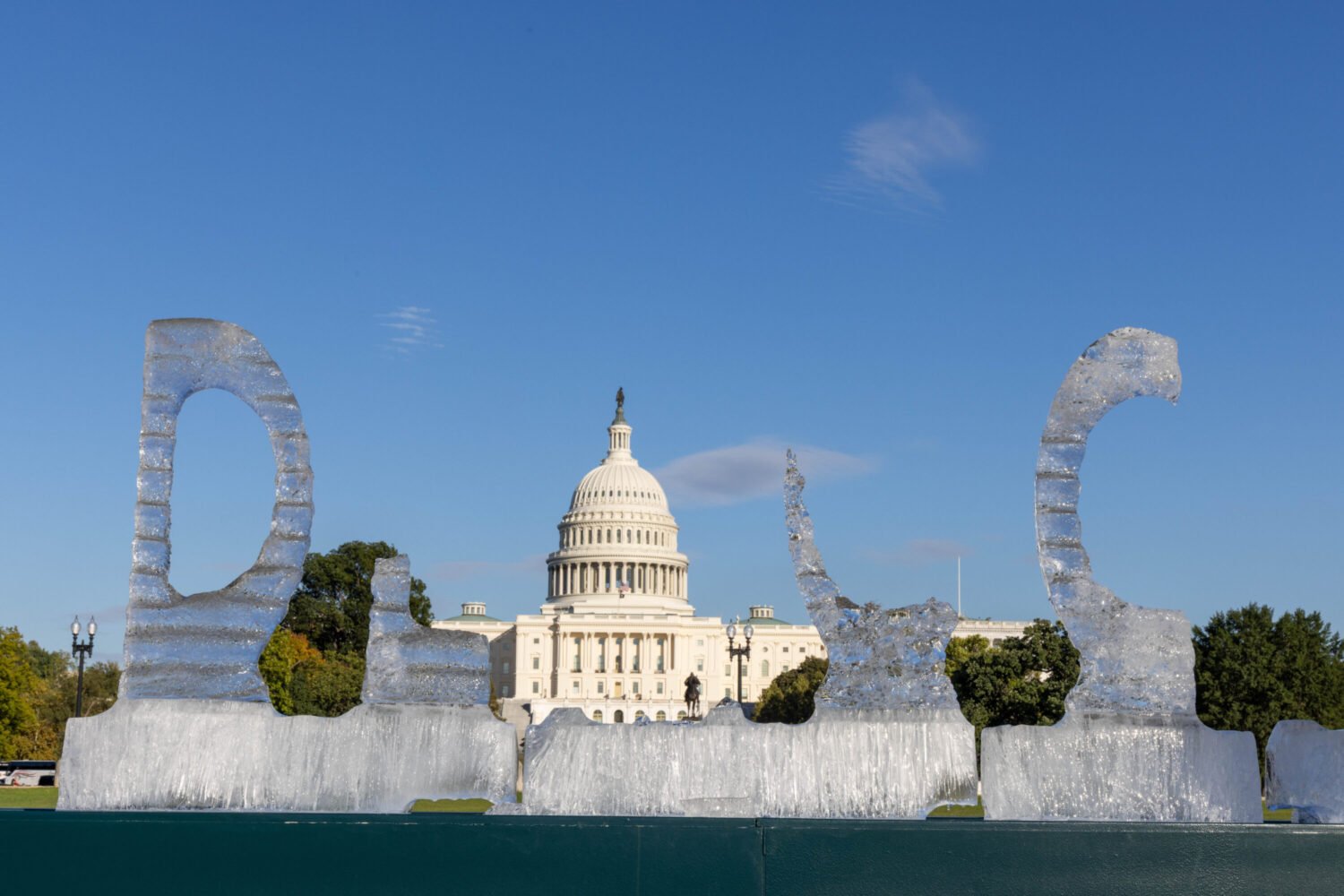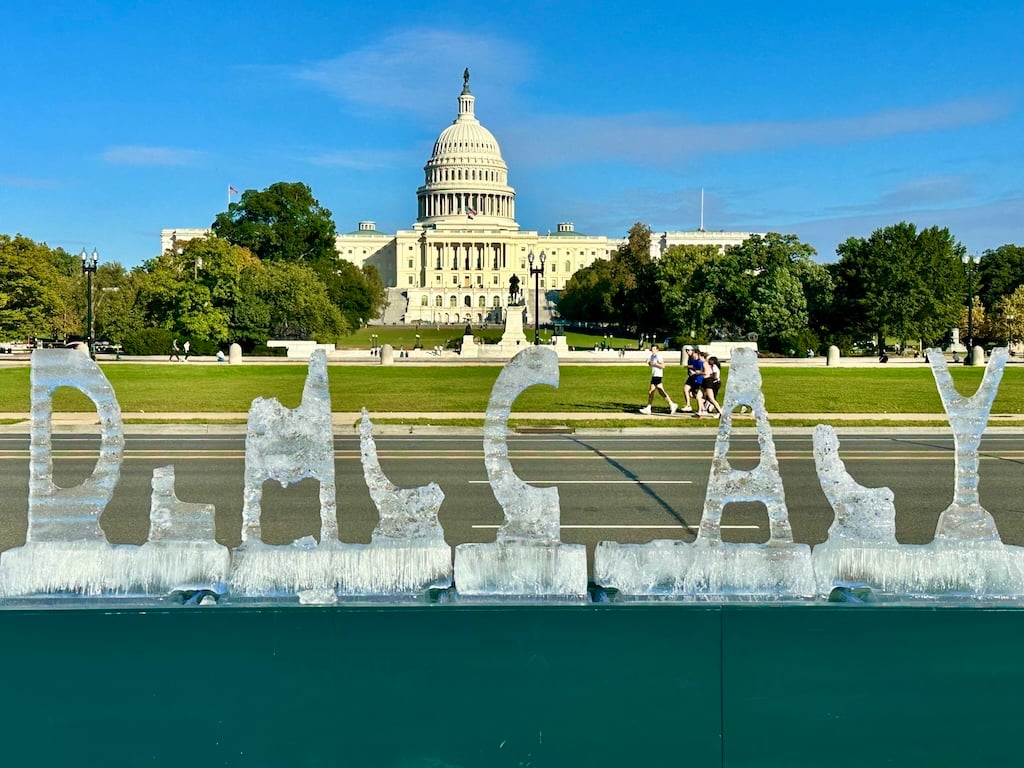After a $20 million renovation, Eastern Market is finally set to reopen. In April 2007 the 136-year-old building was ravaged by a fire that destroyed the south hall, where more than a dozen vendors and merchants set up shop. During reconstruction, the vendors were relocated to a temporary structure next to Hine Junior High School on Seventh Street, Southeast. On June 26, they’ll open for business in Eastern Market for the first time in more than two years.
Last week, we got a sneak peek of the overhaul. Though the fire was largely contained to the south hall, the city decided to complete much-needed renovations in the north hall as well. DC’s Office of Property Management Director, Robin-Eve Jasper, and Construction Administrator, Curtis Clay, walked us through both spaces and explained what millions of dollars have done to improve the historic building.
All told, the reconstruction process was a tightrope walk between historic preservation and modern improvements. “The Historic Preservation Review Board was involved every step of the way, even before construction began,” says Clay. “They looked at paint colors, lighting fixtures, every aspect of the project—down to the tint on the window panes.”
In fact, the market’s new windows received a lot of attention. Paint-analysis studies determined that the window frames on the outside of the halls were originally different colors—the north hall windows were white and the south hall’s were green. The new windows reflect those historic details.
The windows themselves, historians said, would need to be single-paned, as they were in the 1800s. But the new single-paned windows have an ultra-violet-filtering tint to help protect the food inside the south hall. “It’s a great example of where technology and history came together in this project,” Jasper says.
Other historically accurate touches include the salmon paint color in the south hall, the restoration of the market manager’s office, the use of period task-lighting and sconces, and the restoration of the south hall’s skylights, which flood the space with natural light.
All photographs by Chris Leaman
>> Next page: Eastern Market video tour!
When Eastern Market reopens on June 26, the public will get its first look at the building’s basement, which will house a pottery studio. Shoppers can enter through a door on C Street, Southeast. Market vendors will also be able to use the basement for storage.
Clay says the biggest surprise was the state of the market’s concrete floors. After the fire, workers took a never-before-seen peek at the sub-flooring, the space between the concrete on top and the brick archways in the basement that provide structural support. They were shocked to find “holes big enough to fit your fist through,” Clay says.
“We found it had deteriorated to a place where it was probably verging on dangerous,” Jasper says. Plans were drawn up to preserve the 19th-century archways while reinforcing the structure with steel beams. Clay says it was a painstaking process. “These floors should be intact a hundred years from now,” he says.
The new-and-improved market also includes modern touches. In the north hall, there are a moveable stage and partitions, theatrical lighting, and a catering kitchen. Jasper says the space will be used primarily for cultural events, but it’ll also be available for community meetings and private functions, such as weddings. “We’re looking for people to really take advantage of this facility and for the community to own it,” she says.
In the south hall, vendors collaborated with builders to design state-of-the-art stalls. Walk-in coolers, new display cases and countertops, and task-lighting are just some of the additions. Market Lunch, a favorite Saturday morning breakfast, will have a full kitchen that’s out of public view.
Which is the best improvement? It’s a toss up, says Jasper: either the central-air system or the men’s and women’s bathrooms. Both halls are now equipped with ducts for cooling and heating, and in the old storage closets and office spaces between the two halls, builders have added restrooms.
Of course, installing new sprinkler and alarm systems wasn’t a bad move, either. “That was something the fire chief insisted on,” she says. “We were delighted to comply.”

