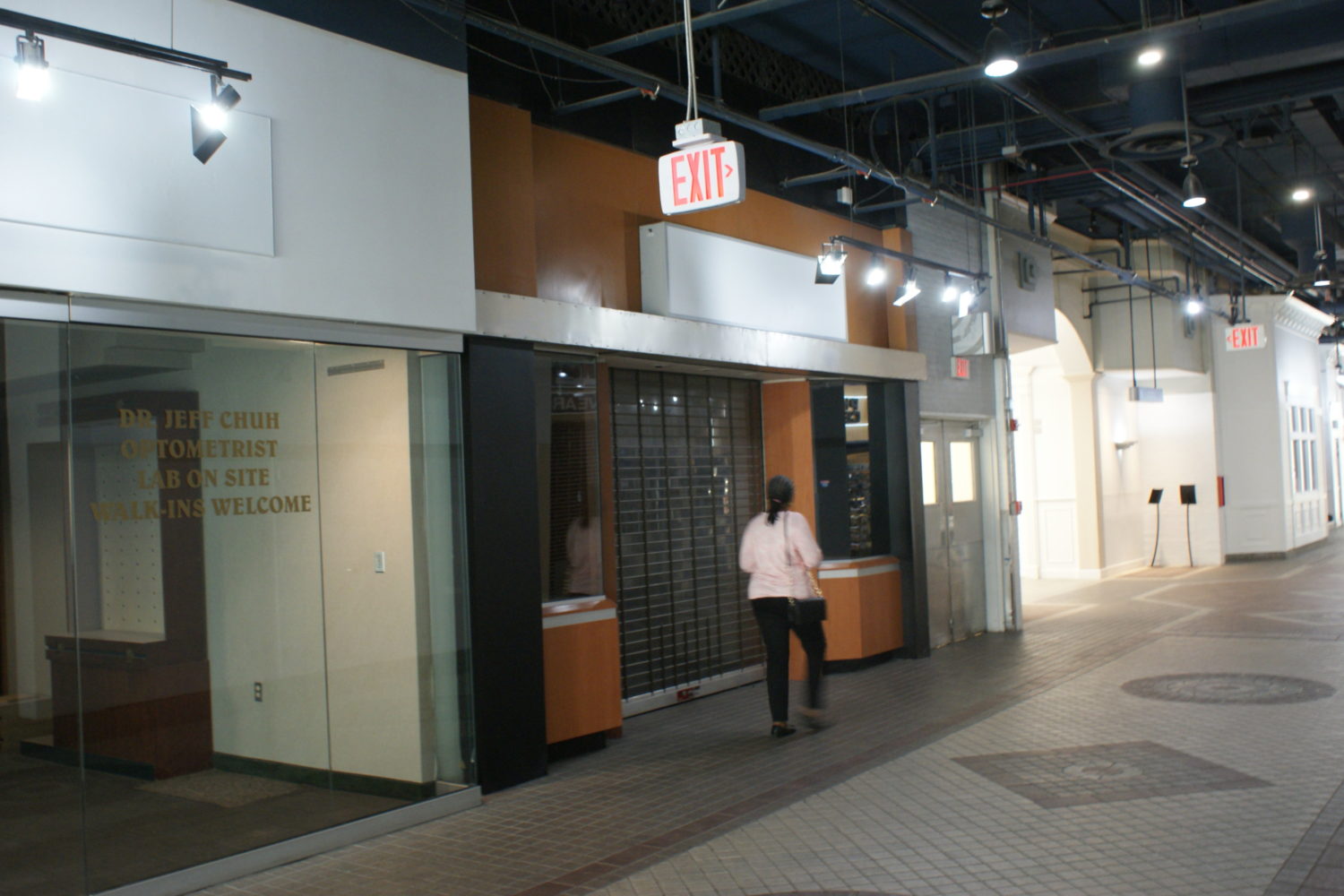The master bedroom in this Bethesda Colonial was not well designed. The room was large—21 by 19 feet—but had a lot of dead space near the foot of the bed. To get to the outdated bathroom, you had to walk through a closet
“It didn’t have the intimate feel that we wanted for our bedroom,” says one of the owners.
To make better use of the space, Cabin John designer Anthony Wilder moved the bed into the middle of the room and built a freestanding wall that divides the sleeping area from a custom master closet. Raising the ceiling about a foot and a half made the room still feel spacious.
“We’re so used to 8-foot ceilings that when you see a 10-foot ceiling it looks like 12,” says Wilder. “It made the whole room feel airy and open.”
The space for the old closet was commandeered for the bathroom, more than doubling its size. The floating wall holds drawers and shelves where the owners keep shoes, handbags, and clothing as well as a fold-up ironing board and mirror. On the opposite wall, built-in closets have space for hanging clothes and more drawers.
“We’re thrilled with it,” says the owner. “It’s easy to see what you have, easy to grab things, and very easy to keep clean.”
Resources
Contracting, carpentry, and design: Anthony Wilder Design/Build, 7913 MacArthur Blvd., Cabin John; 301-907-0100.
Paint: Martha Stewart White Cap, eggshell finish.
Lighting: Lightolier; lightolier.com.
Doing It Yourself Built-In Closets
If you have six or more feet of unused space near the foot of your bed, a divider wall with storage could improve your floor plan. Because a built-in closet may eliminate the need for dressers, don’t factor those into your measurements.
Unlike a walk-in closet that’s walled off from the main space, a closet like this is open—if you’re not the type to put away shoes and hang up clothes at the end of the day, the room could quickly feel messy.
Building a divider wall can make a room seem smaller because it chops up the space. Wilder suggests painting the ceiling and walls the same light-hued color—for this home, he chose a cool gray-blue—to make the room feel clean and spacious.


















