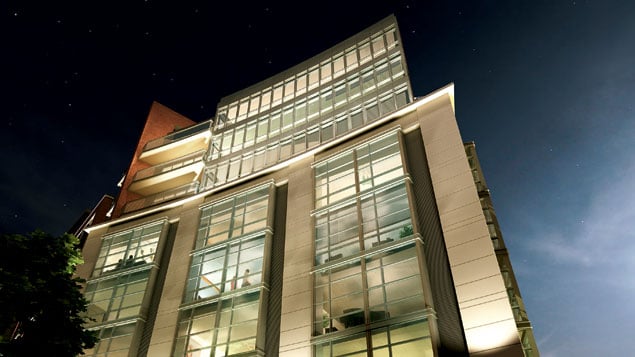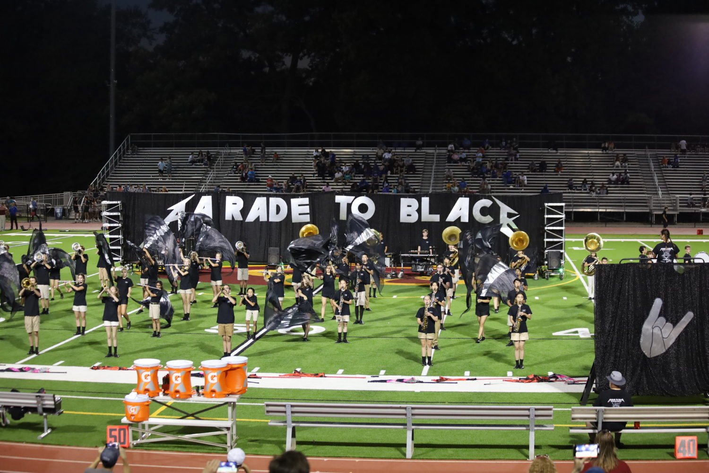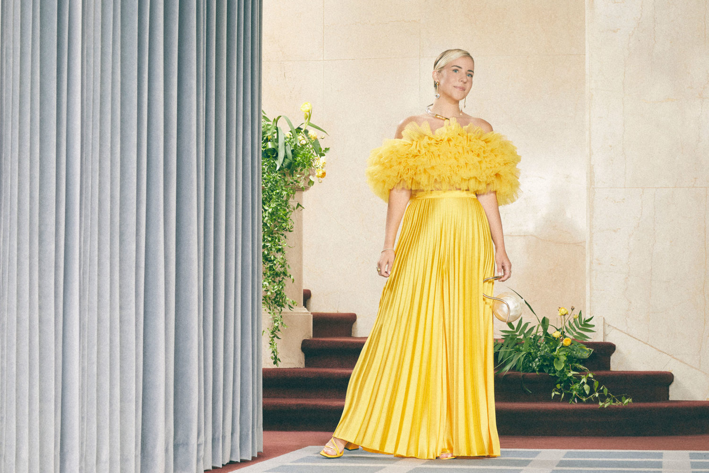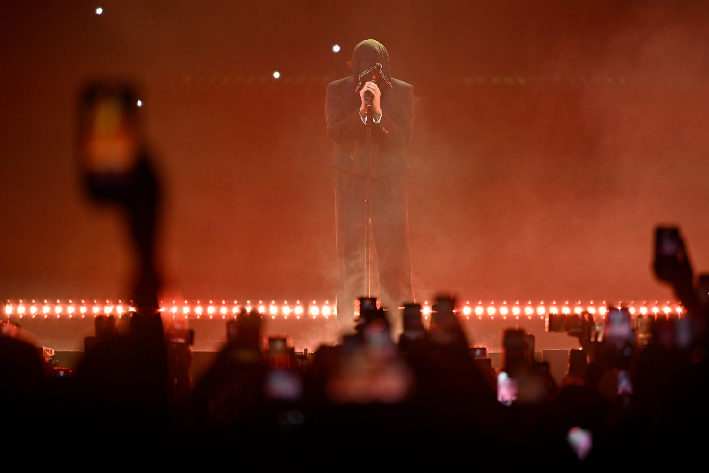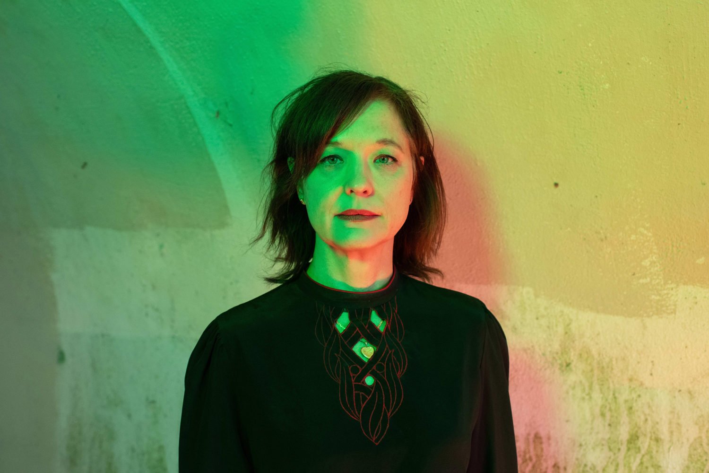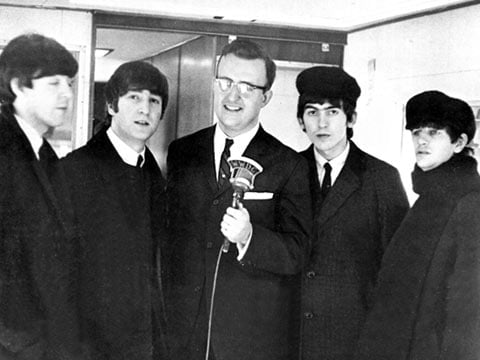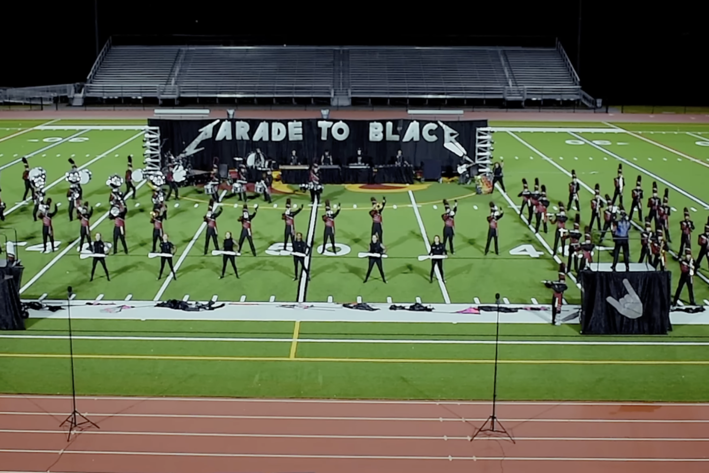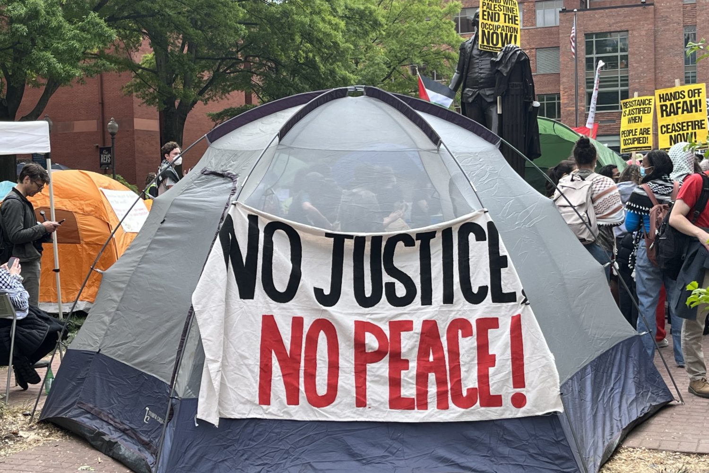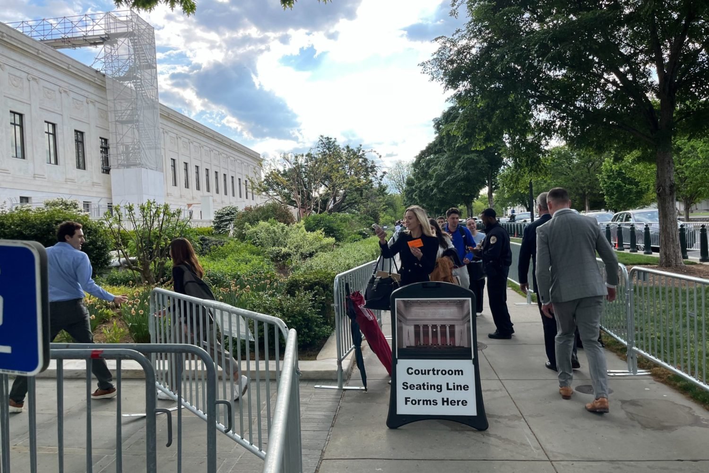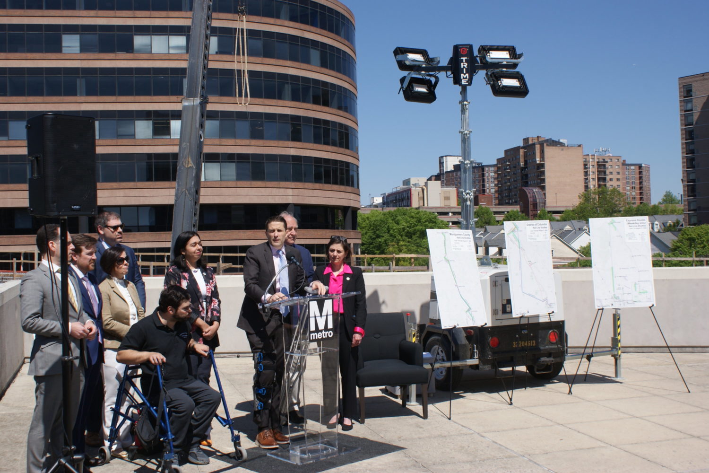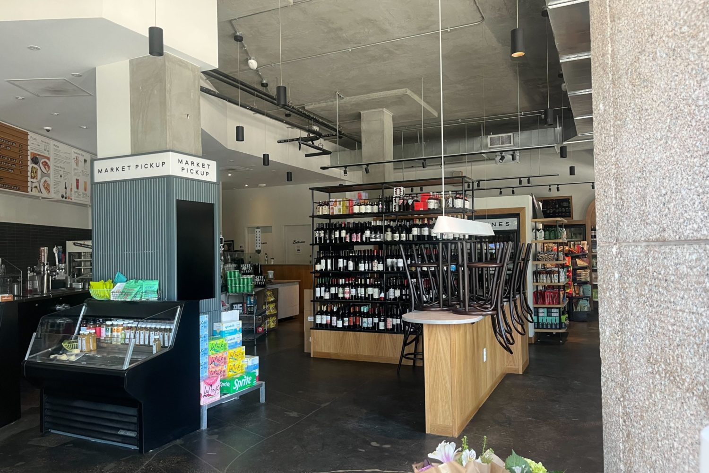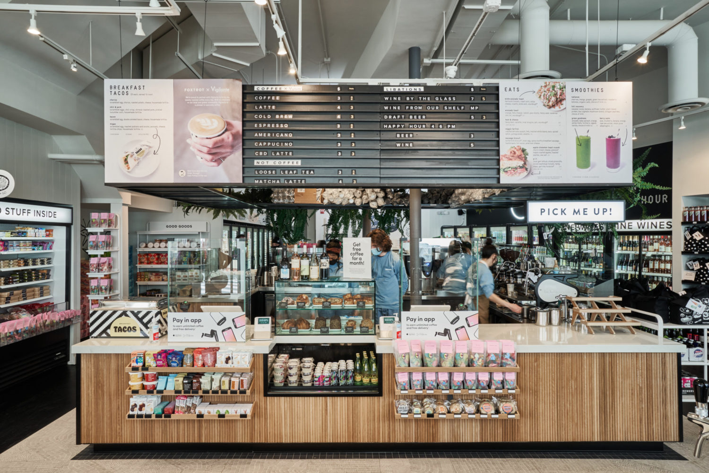With sidewalk cafes, art galleries, theaters, and dozens of
one-of-a-kind boutiques, downtown Bethesda is among Washington’s most
lively neighborhoods. Much of the development has centered around the
Bethesda Row area, whose hub is the pedestrian-only Bethesda Lane, strung
with lights and lined with shops and restaurants. As space near Bethesda
Row has grown scarce, developers have begun to set their sights on
Woodmont Triangle, an area north of the Metro station that’s bordered by
Old Georgetown Road and Wisconsin and Rugby avenues.
By the end of 2015, the JBG Companies plans to open two
mixed-use projects there—one at 4900 Fairmont Avenue, the other at 7900
Wisconsin Avenue—that will include hundreds of new apartments and
thousands of square feet of retail. Here are five other residential
projects in the works.
As you can see from the gaping hole at the corner of Woodmont
and Bethesda avenues, the Darcy (301-741-4022) and
the Flats (no phone number yet) will take over two of the
final vacant spots along Bethesda Row. The Darcy’s 88 condos, for sale
now, range from the upper $600,000s for a one-bedroom to more than $2
million for a large three-bedroom. The Flats will house 162 apartments
whose rents will start at $1,800 for a studio and top out around $6,000
for a three-bedroom. Both buildings will have modern finishes—hardwood
floors, open kitchens with granite countertops and stainless-steel
appliances—and will be completed in early 2015.
Scheduled to open in about a year, Bainbridge
Bethesda (4918 St. Elmo Ave.; 301-222-0060) will be a 17-story
apartment building with 200 units atop 7,200 square feet of ground-floor
shopping. There will be a fitness center on the 15th floor, a pool on the
roof, and a two-story lobby; apartments will have floor-to-ceiling
windows, hardwood floors, and granite countertops.
On the corner of Auburn and Norfolk avenues, the 17-story
Gallery of Bethesda (4800 Auburn Ave.;
202-333-0880)—slated to be finished in April 2014—will contain 234
apartments and 4,660 square feet of ground-floor retail facing Del Ray and
Auburn avenues. Amenities will include a rooftop terrace, pool, and party
room. The building is part of a project called Woodmont Central, which
will include another mixed-use, high-rise apartment building at 4850 Rugby
Avenue. A quarter-acre plaza with artwork and fixtures by Brooklyn
sculptor Jason Krugman will connect the two buildings. The Gallery is
slated to start renting in late 2013; there’s no timeline yet for 4850
Rugby.
After years of delays, plans for the 1.6-acre site at
8300 Wisconsin Avenue (301-913-9610) appear to be moving
forward. In spring 2011, developer StonebridgeCarras bought the site from
the Patrinely Group, whose plan for a trio of luxury condominium buildings
called the Trillium fizzled during the housing downturn. On the books now
is a LEED-certified high-rise with 375 apartments atop a
50,000-square-foot Harris Teeter. Rents will range from $1,800 for a
studio to $6,000 for a three-bedroom with a balcony. Construction is set
to begin this spring and be completed in 2015.

