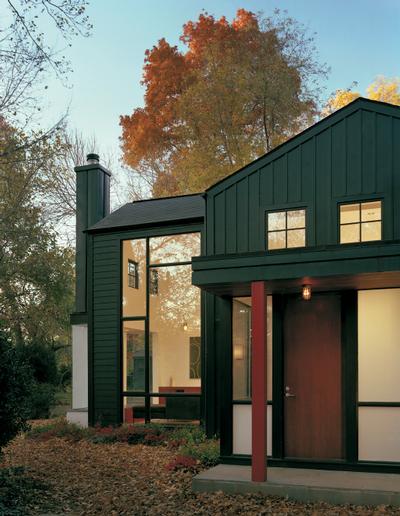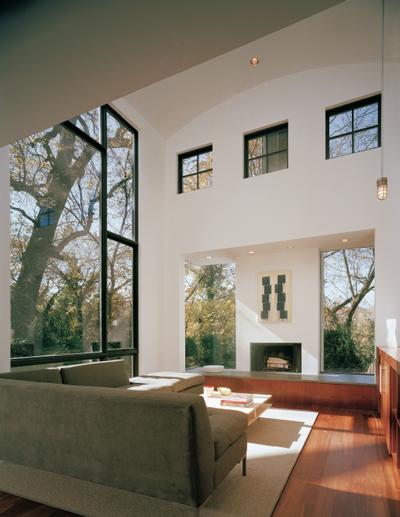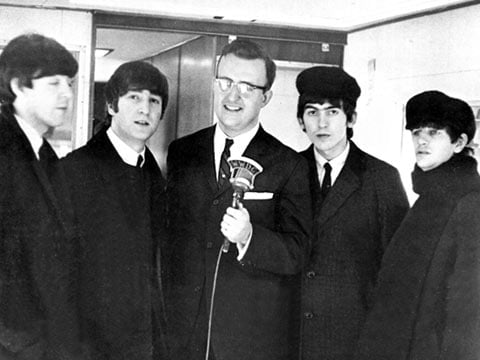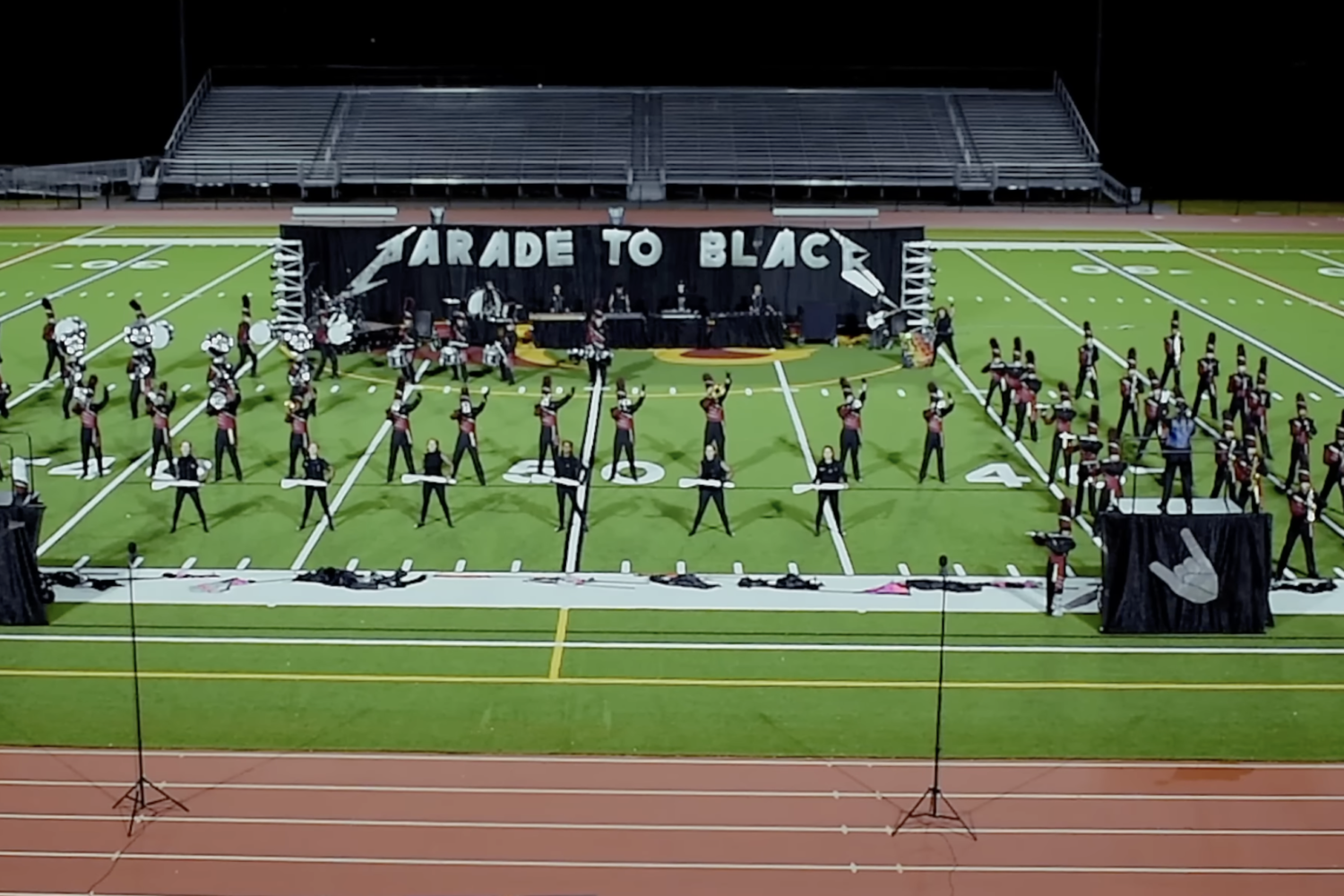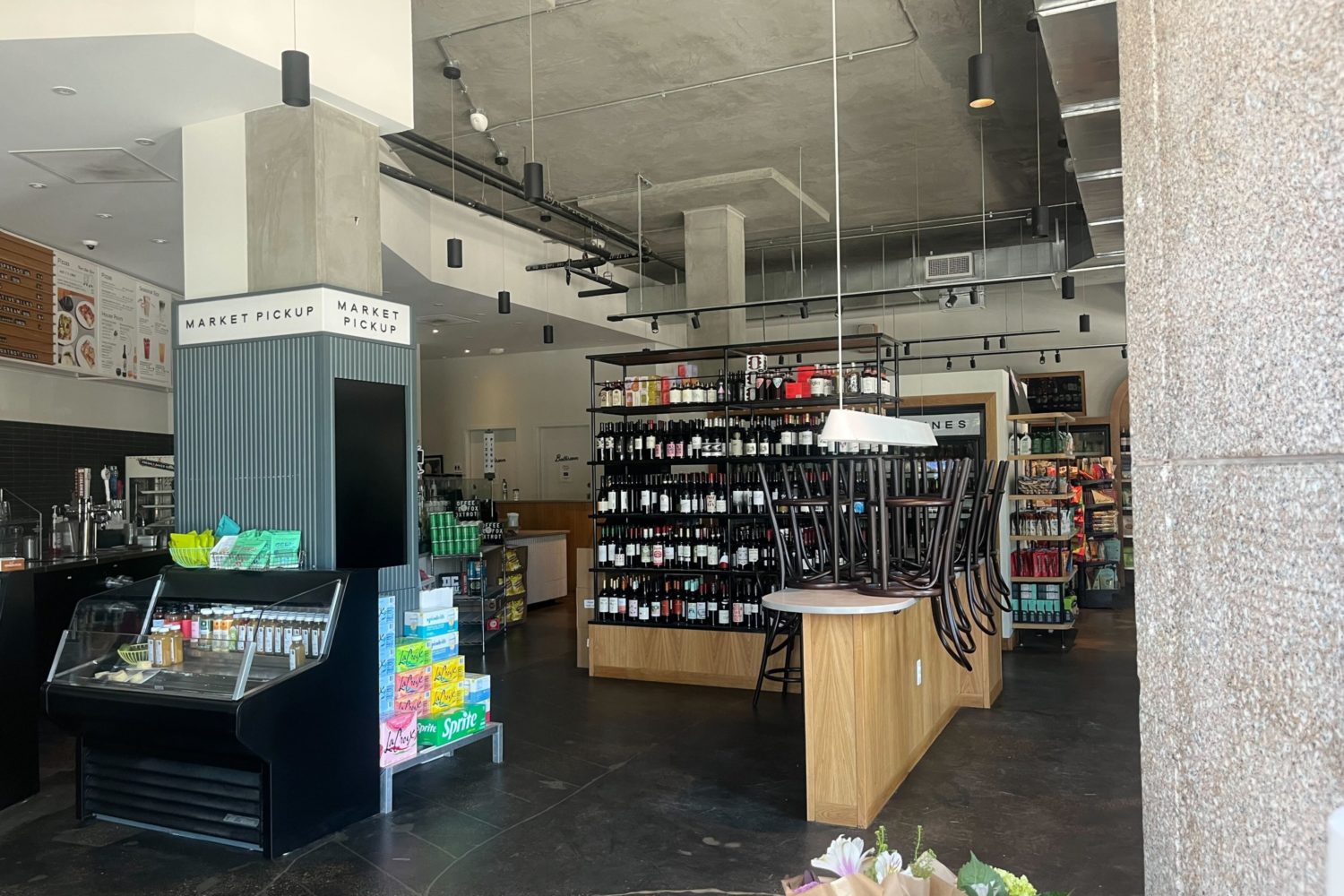The original 1906 structure didn’t have these views. Ten years ago, the client didn’t have the budget for them. So the architect’s plan allowed for renovations in stages as money became available.
Robert M. Gurney added just 165 square feet; his major change was reconfiguring small rooms into flowing spaces. He opened the sides with glass and varied the ceiling heights. “Patience and perseverance replace abundant resources and the desire for instant gratification,” Gurney said.
The judges agreed, calling the Bethesda home “an elegant transformation with lots of thought and care . . . a unique synthesis of old and new.” The owner acted as contractor.
