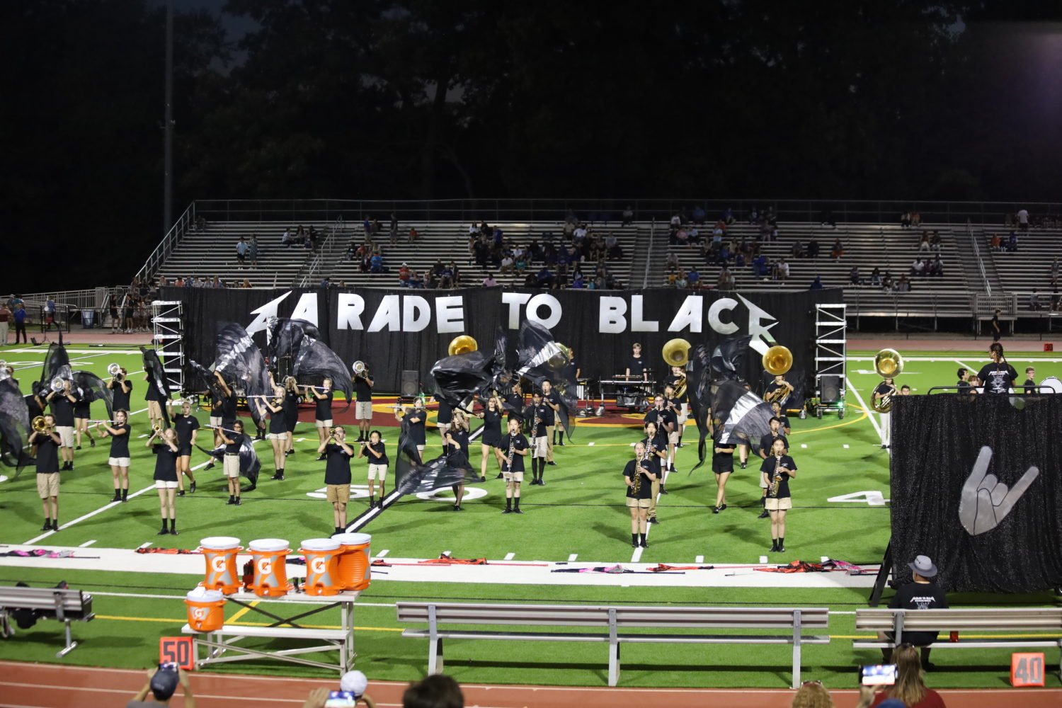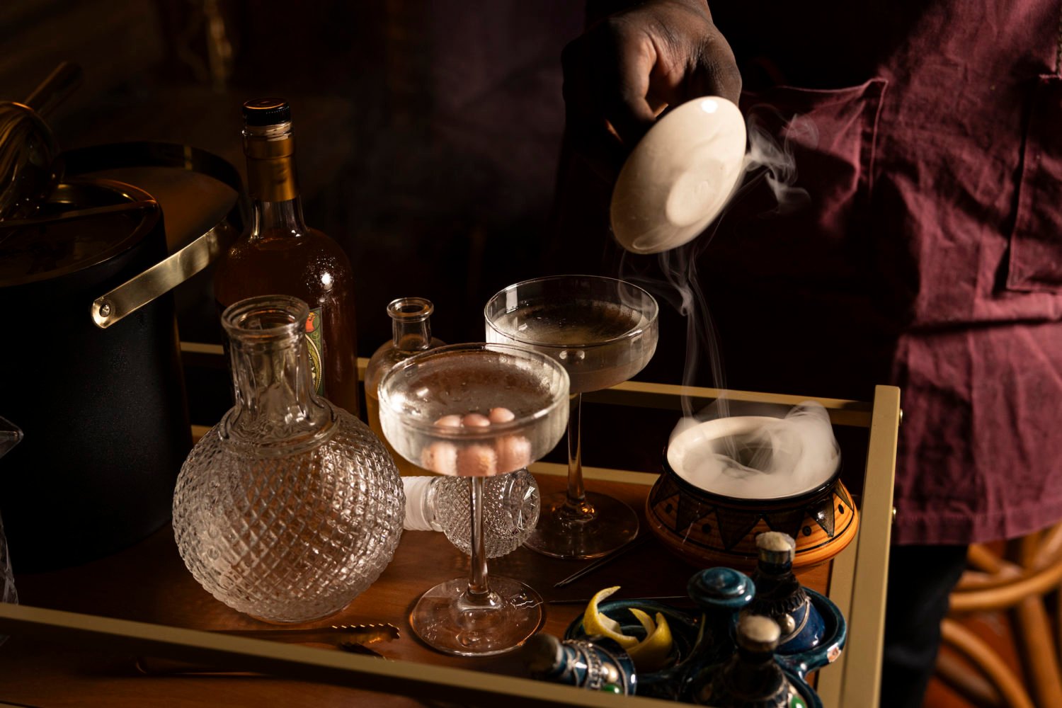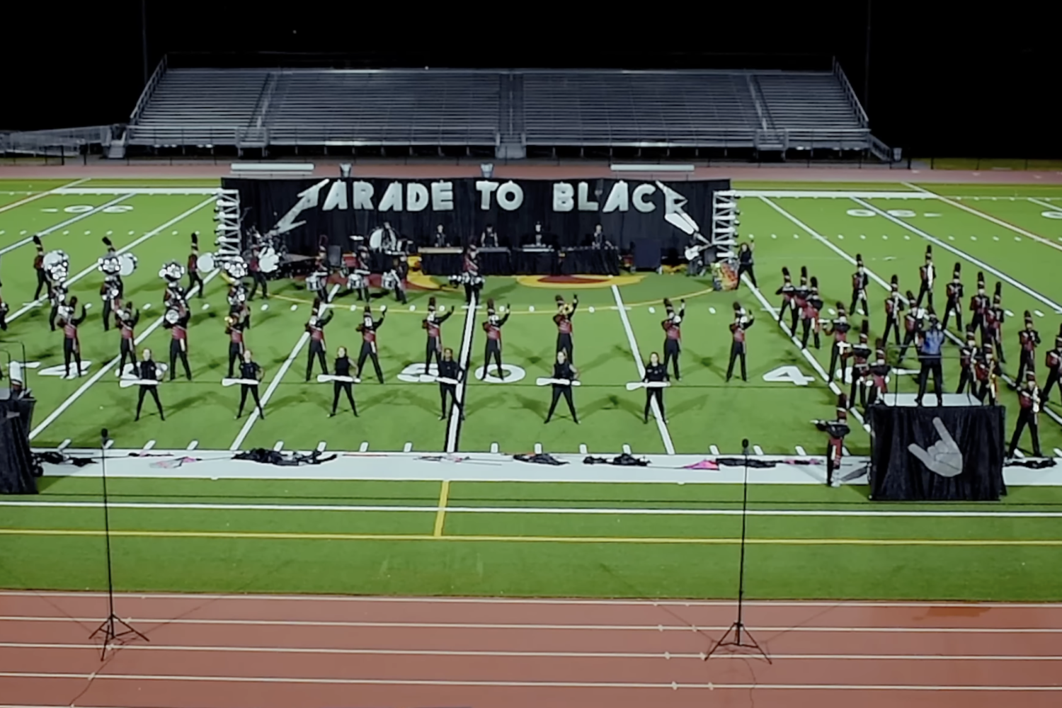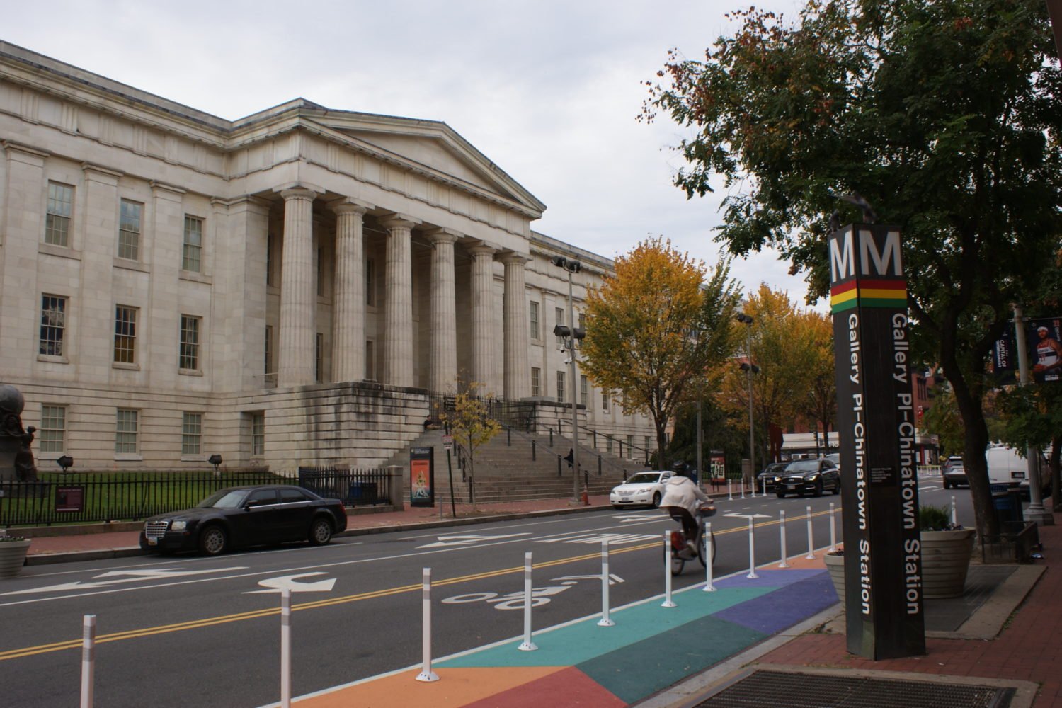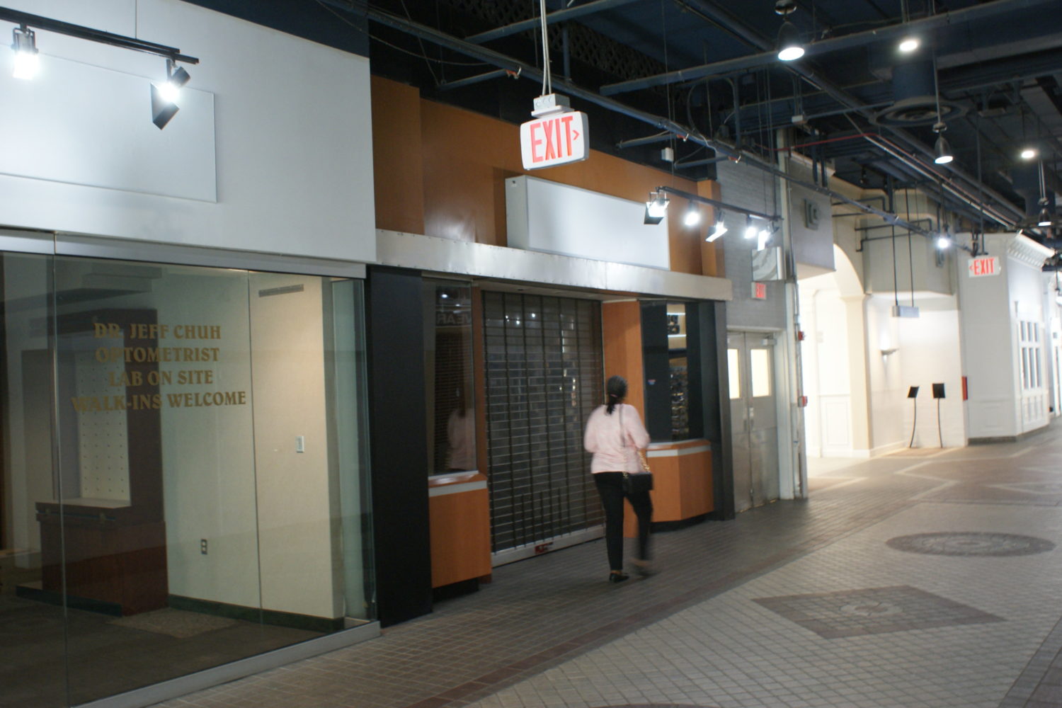What defines Washington architecture? Do terms like "conservative" and "liberal" describe our homes as well as our politics? In the two decades The Washingtonian has cosponsored the area's annual residential-design awards, no clear answer has emerged. And maybe that is the answer. Winning designs have ranged from mod to moderate, edgy to solidly simple.Homeowners and architects here do tend to avoid extremes and to design homes in the context of the neighborhood. "Some see this as a criticism of Washington, says ten-time award-winner Stephen Muse, "but if you're out on the edge, you'll be on the 'in' list one year and the 'out' list the next. Working in Washington means doing the appropriate thing in the appropriate place. One thing "appropriate" means here is high in quality. "The public has become more sophisticated and demanding. They expect the best," says Mark McInturff, the winningest architect–with 23 projects–in the history of these awards. "The people of Washington are frequently well educated and well traveled or may have come from abroad. They are aware of what a house can be, and they want that here.Though area homeowners in general are "neither trendy nor reactionary," McInturff puts it, some consistent elements have taken hold: glass, porches, trellises, and other transitions between indoors and out; large eat-in kit-chens and airy, flowing public areas; and outer restraint, often in deference to historic-district or zoning rules. This last isn't necessarily a bad thing "It creates a livable space and helps keep us from overbuilding," says frequent winner Eric Colbert. "I love the unique character Washington has. It's a beautiful city. Out-of-town architects agree. Every spring, a number come to evaluate their colleagues' work. And every spring, they leave with high regard for the skill of our architects and the taste of our homeowners, using words like "charming," "charismatic," and "a little jewel. The judges this time were Christopher Blake, a principal with Machado/Blake Design in Somerville, Massachusetts; Kathryn McGraw, who has her own New York City firm; and Nancy Rogo Trainer, senior associate at Venturi, Scott Brown and Associates in Philadelphia. You'll see their choices on the following pages. The 2001 competition, which drew 78 entries, was open to registered architects of area homes or second homes owned by local residents. Entrants' names were hidden from the jury until selections were complete. The Washingtonian Residential Design Awards are cosponsored by the Washington chapter of the American Institute of Architects.
<P>Gallery of Glass</P> <P>"This project involved a ranch house and an eraser," architect Mark McInturff wrote–"a pro-cess of editing, not adding." He knocked out a few walls of this one-story Rockville home and organized the rest into planes of colored plaster, glass, and sleek maple cabinetry. • The spare, bright interior resembles a gallery–a sheer, airy feel in contrast to the dark, dull paneling of before. The client got major changes for relatively little expense: The former family room became a kitchen far larger than the original; the former kitchen was transformed into a longer dining room and a hall leading out to a new deck the length of the house. • Judges praised this plan as "a surgical intervention that carefully removed the clogged arteries of the house." One can now see through the spaces and on to the outdoors, "connecting the front of the house to the back while maintaining the privacy of the bedrooms." The contractor was Dreieck Builders Group of Derwood.</P>
<P>Urban Treehouse</P> <P>The back of this Georgetown house offered a view of Key Bridge and the Potomac River. But it was built atop 60 feet of fill, and the fill was eroding. • Architect Mark McInturff shored up the structure with concrete piers and a steel frame, then turned to its 1970s addition at the back. Removing one floor created a double-height space to showcase the view. Teak sunshades shield both the interior and the steel-and-glass façade from the southern sun. Inside, a wall of bookshelves ascends three stories. • The judges' first choice, this difficult project "showed a sure hand" and beautiful, strong composition. The teak-and-metal scaffolding "makes the skin of the back of the building very transparent–it feels like a gossamer veil between the inside and the outside." • The contractor was Acadia Contractors of Bethesda.</P>
<P>More of the Same</P> <P>The family of three in DC's Palisades neighbohood needed more space, and their 1936 brick farmhouse had suffered some awkward additions. It was time to expand while restoring the home's original simplicity and style. • The new addition is set back nearly ten feet and looks to be two stories high, though it's actually three. Double-hung windows were custom-made to duplicate the originals. Slate from the house's back roof was moved to the addition's front roof for a consistent appearance. The exterior was carefully painted and rubbed to continue the whitewashed look of the main house. • The jury appreciated that McCartney Lewis Architects "didn't try to turn the house into something it wasn't" with elaborate trellises or fancy materials. The historic fabric of the building is respected; someone driving by wouldn't know by looking that anything is new. • "The plan shows confidence, not ego," one said. "The architect is not visible–it's all about the house." The contractor was Peterson and Collins of DC's Adams Morgan.</P>
<P>Rooms With Quite a View</P> <P>So much was added to this blah second home in New Creek, West Virginia, that the original isn't even visible. • Just as well. The collage of colors, forms, and materials now is "compositionally rich," the judges said, and makes the most of magnificent hilltop vistas. • A four-story observation tower is designed to capture panoramic views. A 25-foot boardwalk hangs over an apple orchard. The assembled sections of the house incorporate board and batten, clapboard, and corrugated metal along with black-walnut flooring and a locust ceiling, both cut from trees on the 53-acre site. • Though hardly your typical home on the range, the house does make reference to its surroundings: the forest-green roof and red-barn siding; the winter-gray end structure that could be a grain elevator or fire tower. "It's a sculpture," one judge said of Robert M. Gurney's design, "a city of forms in a country context." • The contractor was Quality Homes of Keyser, West Virginia.</P>
<P>Comfy Country Cottage</P> <P>The DC homeowner wanted to expand his nondescript Fauquier County retreat by adding a master suite, guest room, children's room, and two writing studios. He had also wanted a more appropriate setting for a variety of folk art. • Dynerman Whitesell Architects planned two new sections to overlap and continue the original building. The old house would include guest room, south studio, playroom, and kids' room; a new structure would contain the north studio/sitting room and master bed and bath. In between, the public spaces–living room, dining room, and a large country kitchen–would open to expansive views of meadows and mountains and lead to an inviting porch, garden, and separate pool area. • The finished property looks up to date while giving a sense of always having been there. "Cozy modernism," the jury called it. "A strong sense of place comes through. . . . You get the feeling that whoever owns this is really comfortable living here." • The contractor was Walnutdale Building Company of The Plains.</P>
<P>A Simple Plan</P> <P>A large outbuilding behind a 1920s foursquare house in Chevy Chase had been built as a photograhy studio but never used. The current owners wanted to make it an extension of the main house. • Architect Mark McInturff gave this new family room a modern aesthetic that contrasts with but complements the home. Steel window frames, cherry trim, glass block for privacy, and a glass awning over the columnless porch open the space to a large side yard and garden. • Controls for lights and blinds are partially disguised, as is a television behind rolling doors. A low central wall encapsulates a fireplace. Track lighting and low-slung seating reinforce the spare but "beautifully detailed" result. • "These clients got a lot from a few moves," the jury agreed. Speaking of the view inside from the back deck, one judge spoke for all: "We love love love this." • The contractor was Acadia Contractors of Bethesda.</P>
<P>Beautiful Outdoor Rooms</P> <P>The judges swooned over this addition/renovation in Chevy Chase. "Kinder and gentler architecture," they said. "Makes the most of a concentrated site . . . opens a dramatic series of outdoor rooms . . . the landscape is really beautiful." • And that was just the outside. Inside, Wiedemann Architects added a breakfast room, powder room, and study and renovated the kitchen, back stair, two baths, rear entrance, and garage. • Previously, the back faced a steep embankment that made the unimproved backyard hard to use. Landscape architect Lila Fendrick designed a succession of terraces leading to an upper lawn and garden. The renovation oriented the kitchen and dining spaces toward lower-garden views that enjoy morning light. The new study overlooks a fountain, and parlor windows became French doors to allow better sightlines and outdoor access. • The result "builds on the character of the house," one judge observed. "It's light-years better than the original." The contractor was Horizon Builders of Crofton. •</P>

