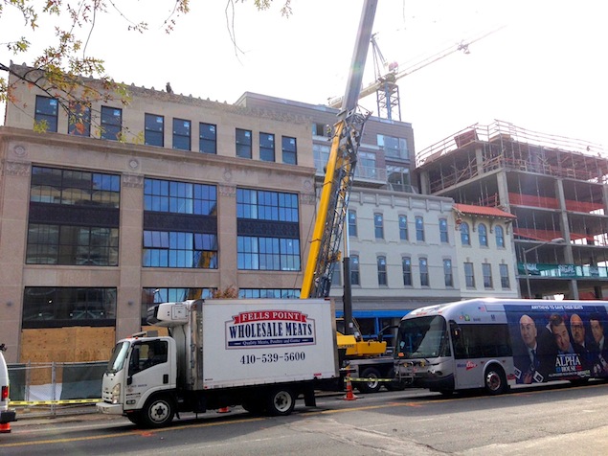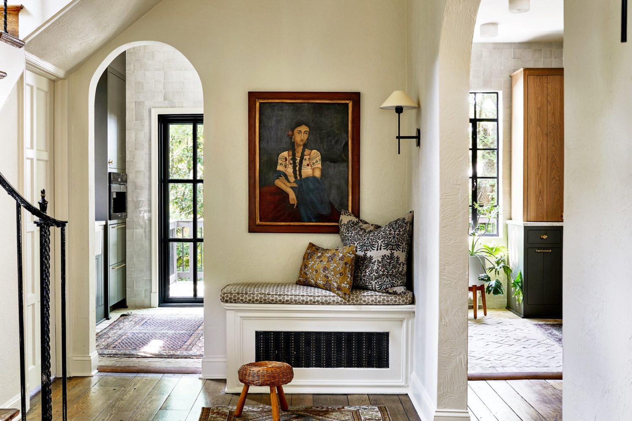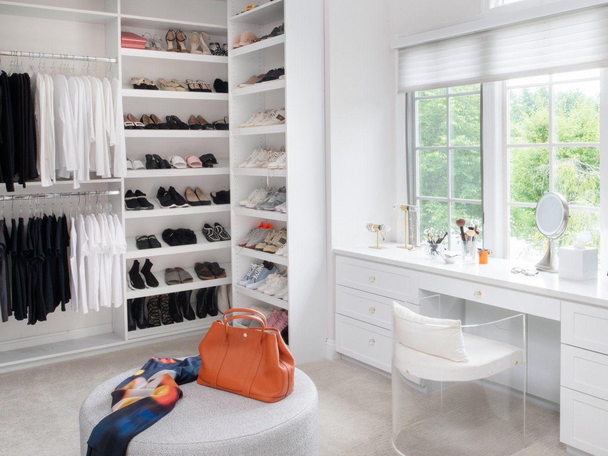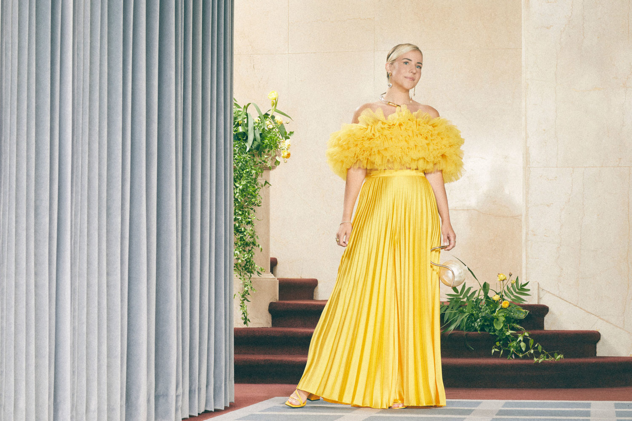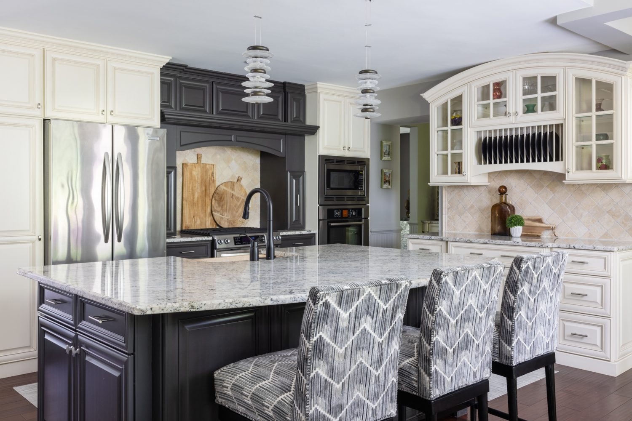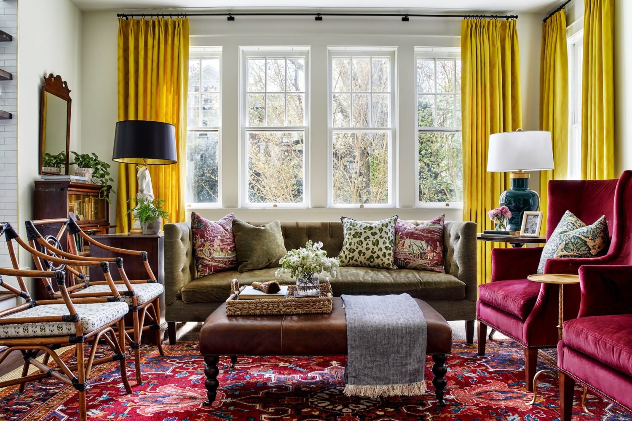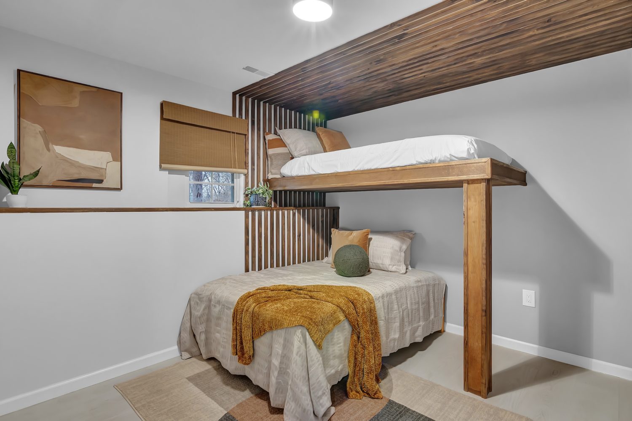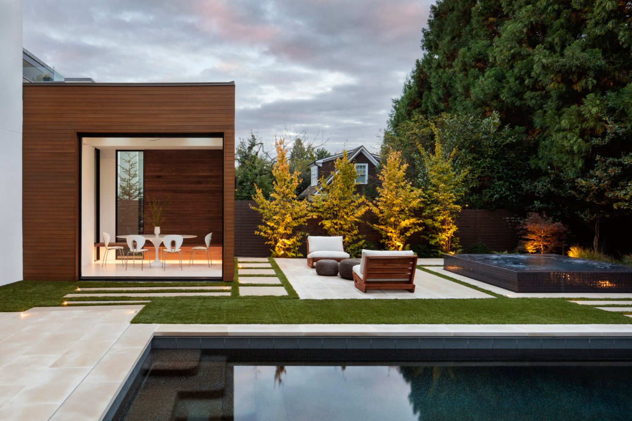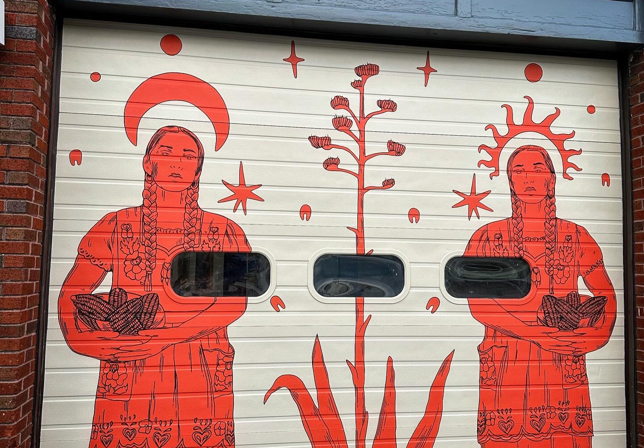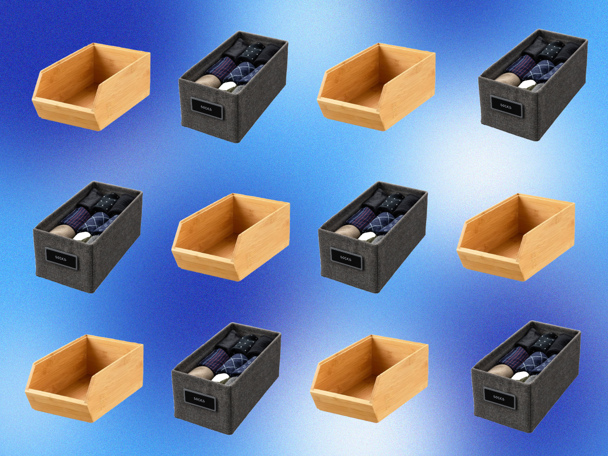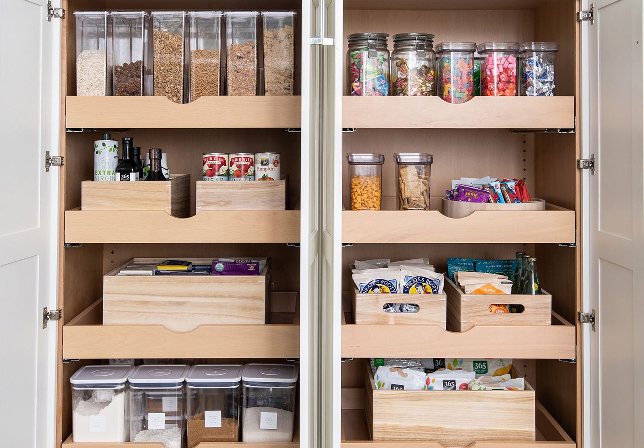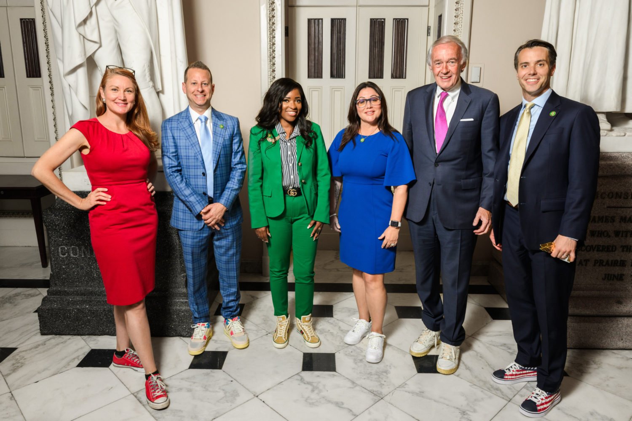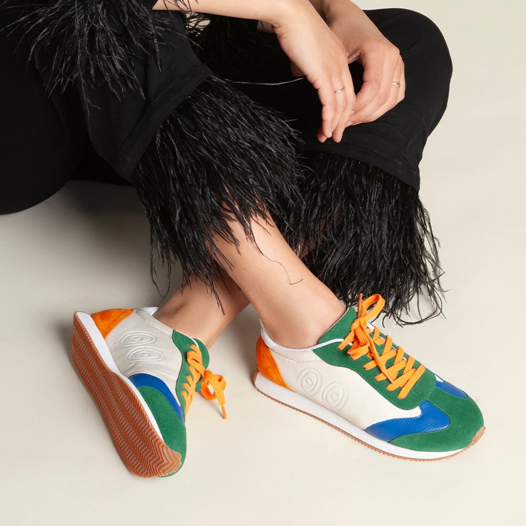With its distinctive windows and pre-war architecture, the building that once housed the Central Union Mission is one of the most recognizable along 14th Street. But as its conversion (along with three adjoining rowhouses and a new rear addition) into 51 apartments nears its scheduled December completion, we were curious to see what it looks like on the inside, too. Project architect Eric Colbert agreed to give us a sneak peek inside a building that has had many lives: as an auto showroom, a homeless shelter, and soon, luxury rentals.
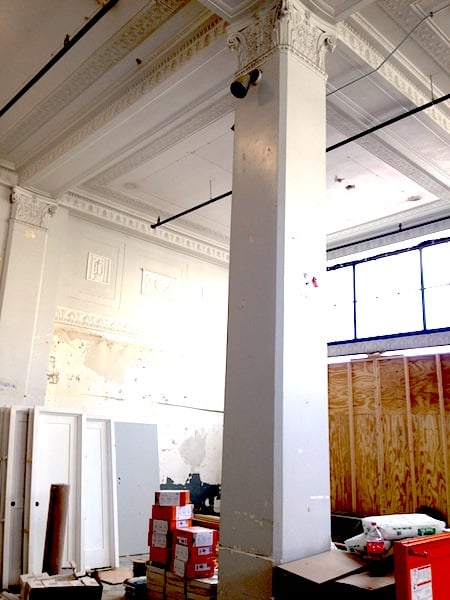
Original moldings and columns showcase the building’s historic character. This ground-floor retail space will house luxury watchmaker Shinola.
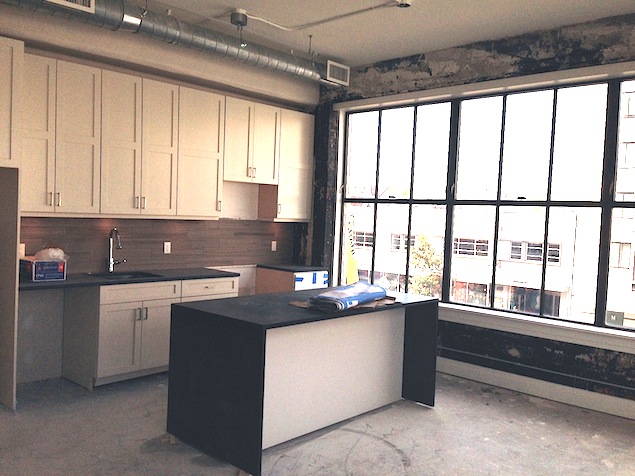
Units, like this one inside the actual old Central Union Mission, come with exposed brick that looks like abstract art thanks to layers upon layers of old paint.
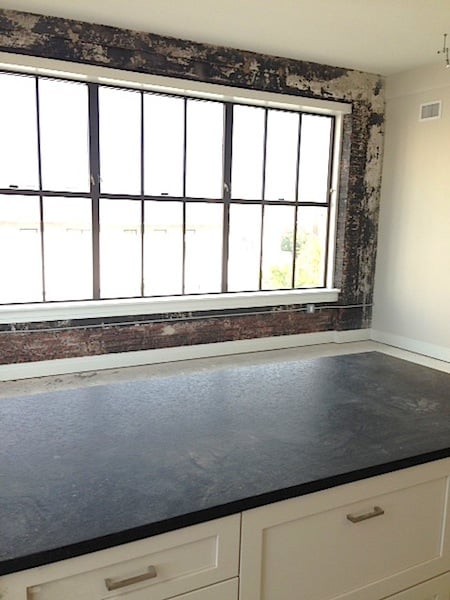
Another view of that cool brick, plus an up-close look at the honed-granite countertops.
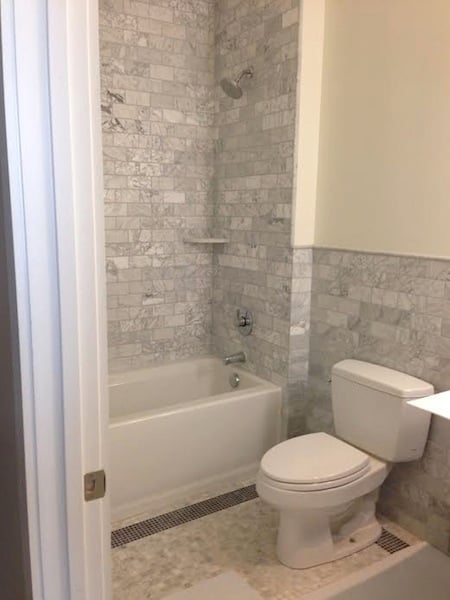
All the bathrooms feature plenty of marble.
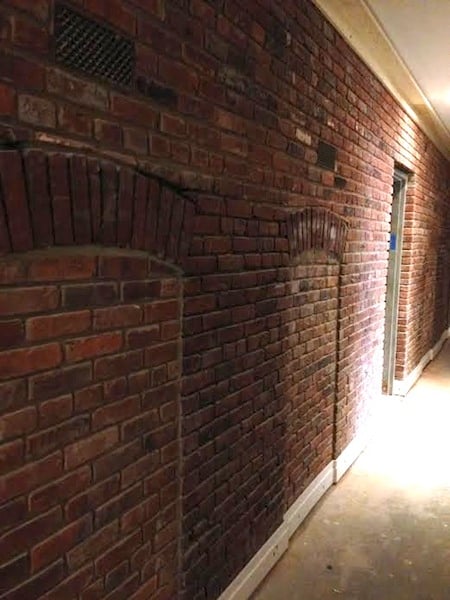
A communal hallway located between the backs of the historic rowhouses and the newly built part of the development. Outlines of the rowhouses’ original windows are still apparent in the brick.
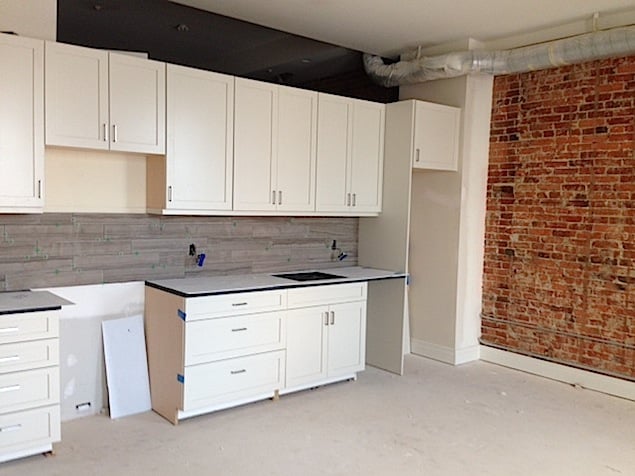
An apartment inside one of the old rowhouses. There’s a lofted sleeping area behind those upper cabinets.
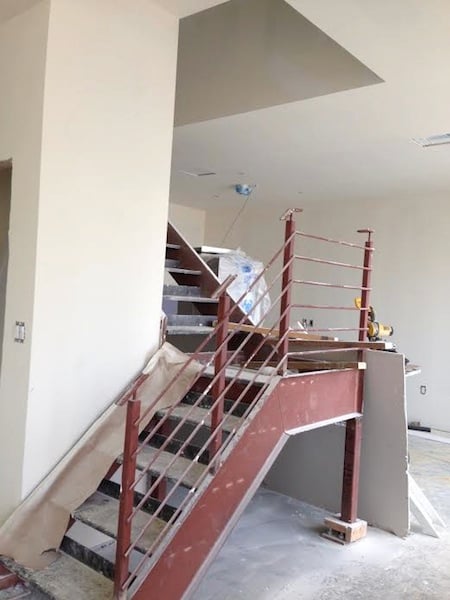
A two-floor unit in the new part of the building.
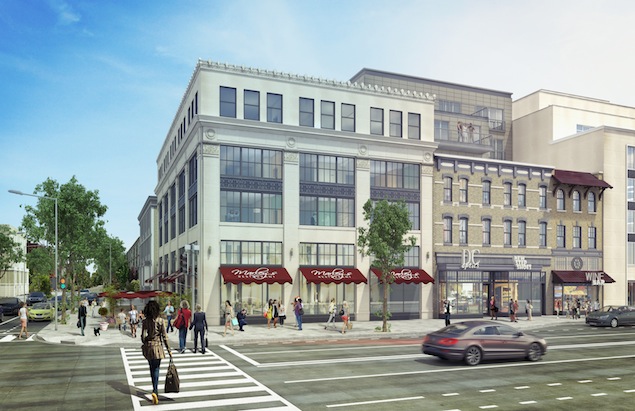
A rendering of the completed project, courtesy of Eric Colbert & Associates.

