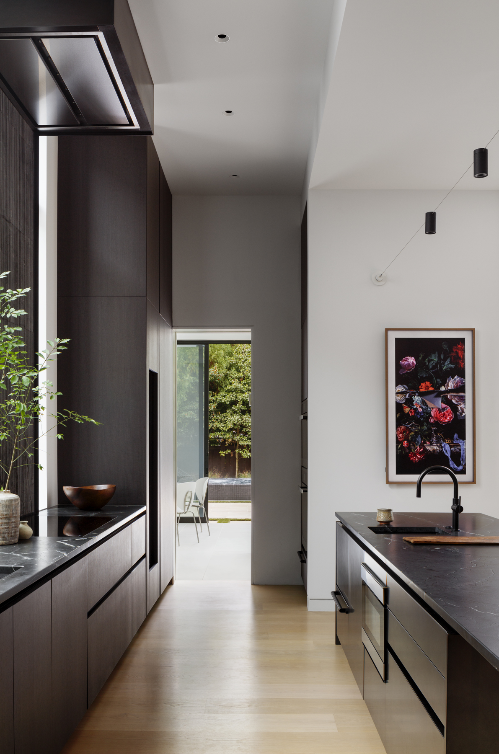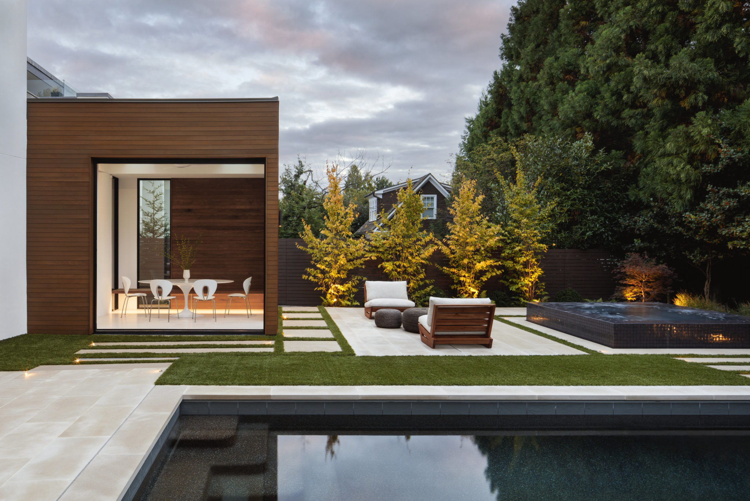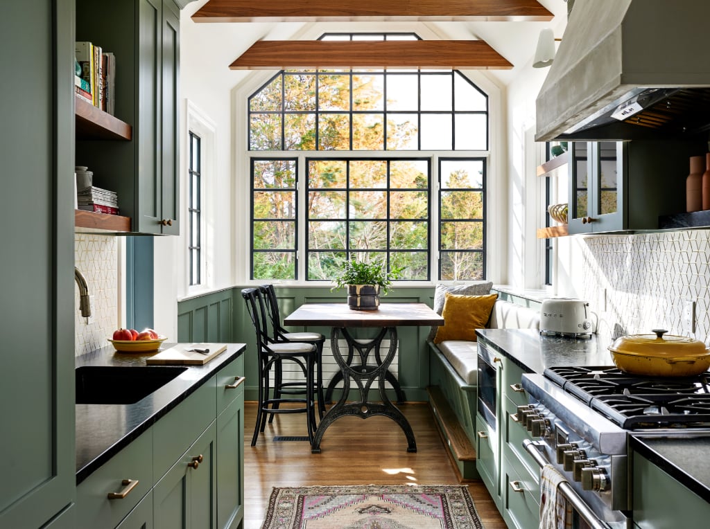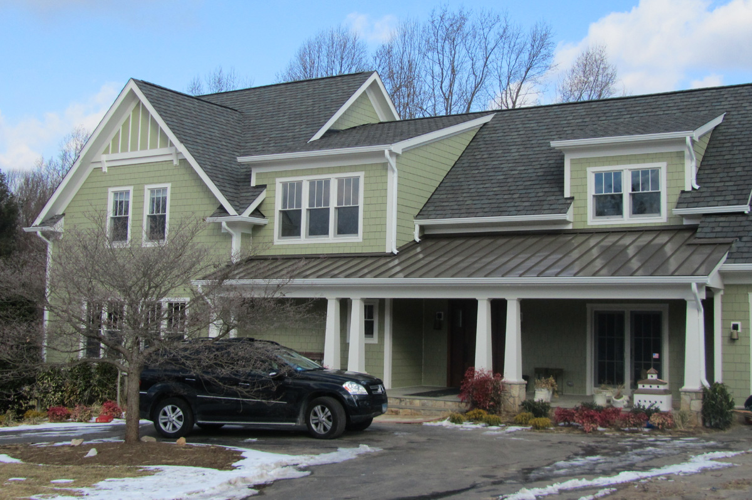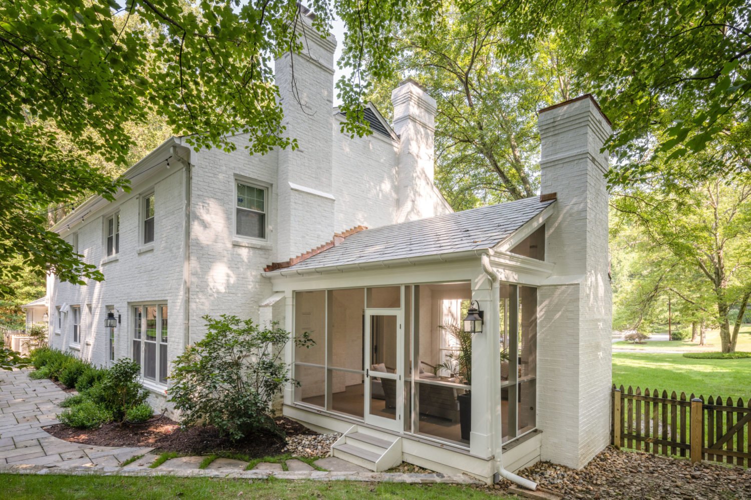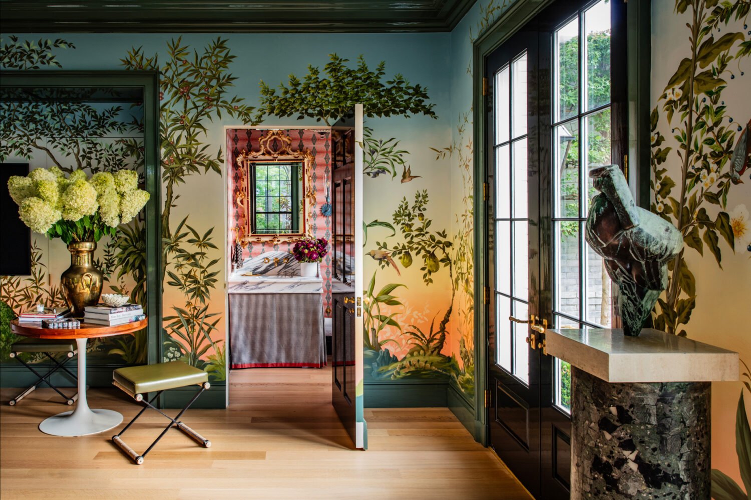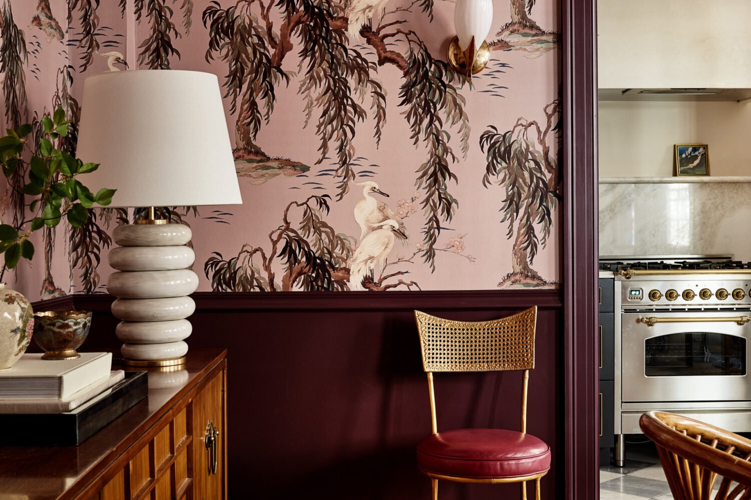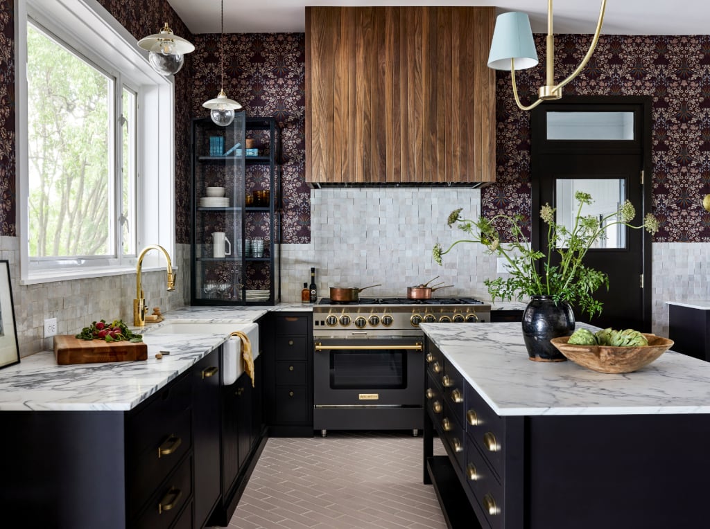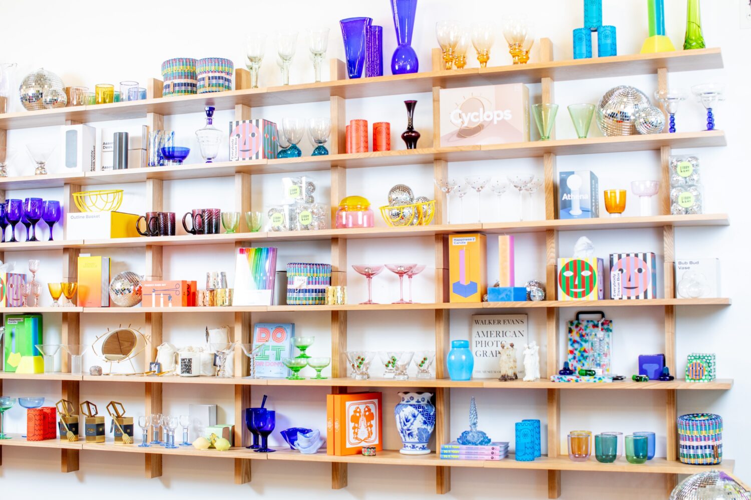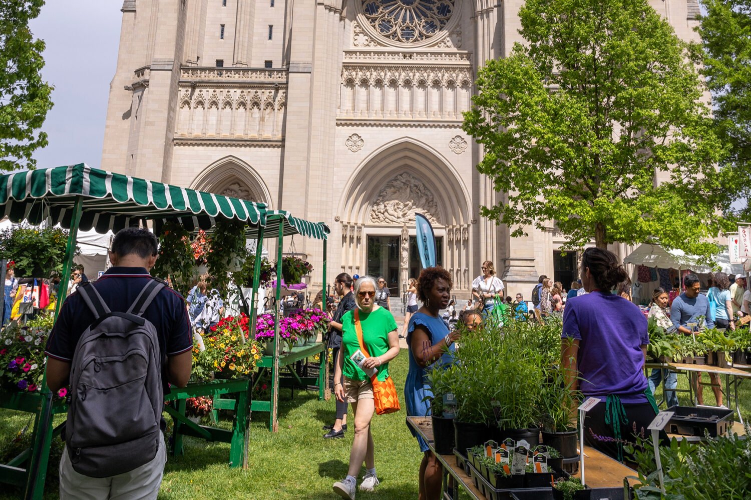Colleen Healey, who runs the Chevy Chase DC-based Colleen Healey Architecture, was hired to renovate this six bedroom, seven bathroom 1920s center-hall colonial in Bethesda, since dubbed the Gingko House because of the trees that frame the front entrance. “The client approached me and said, ‘I want to update the kitchen and all of the bathrooms and really open up the original portion of the house so that it matches more clearly the addition that was done years ago,’” she says. We asked Healey to walk us through the results.
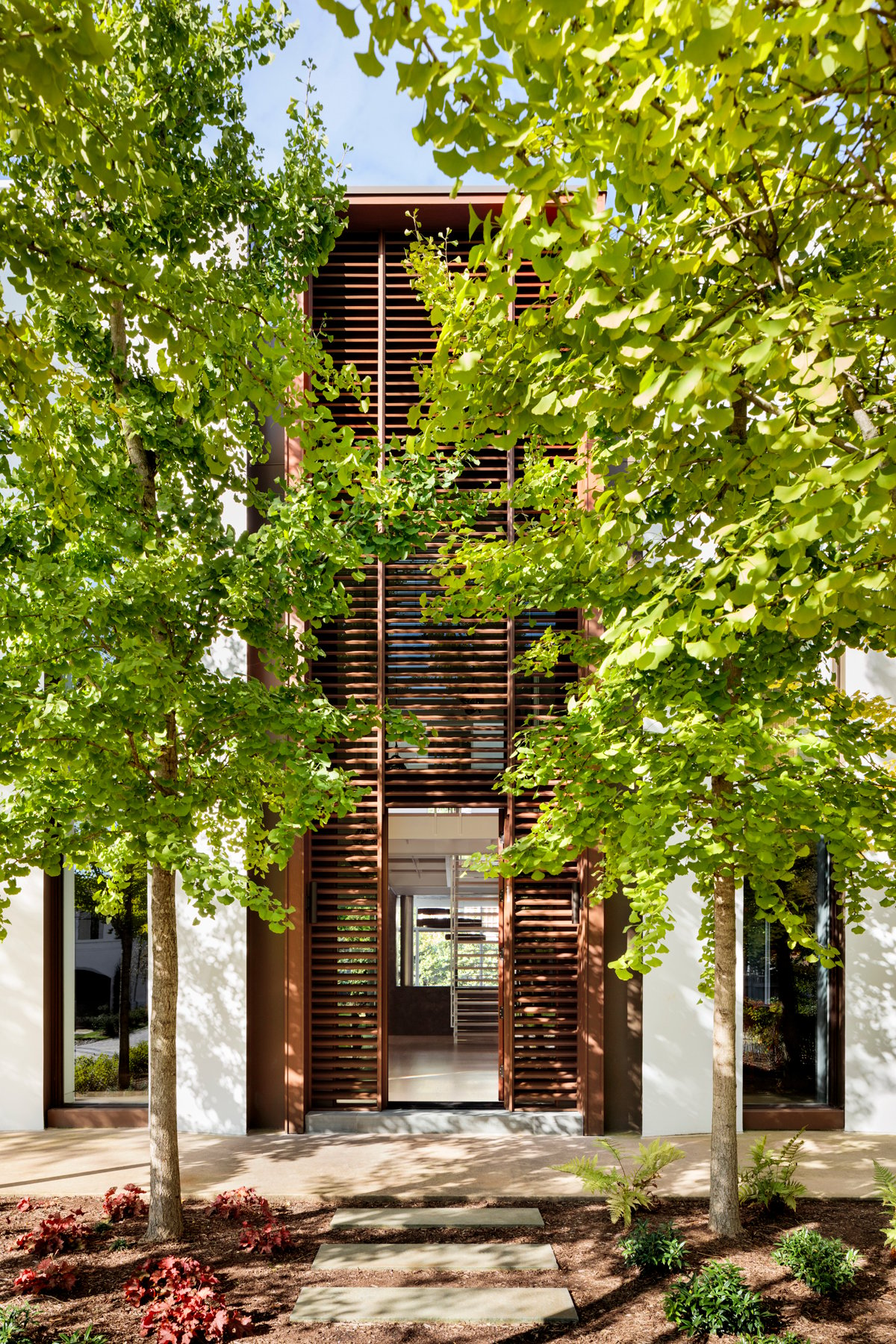
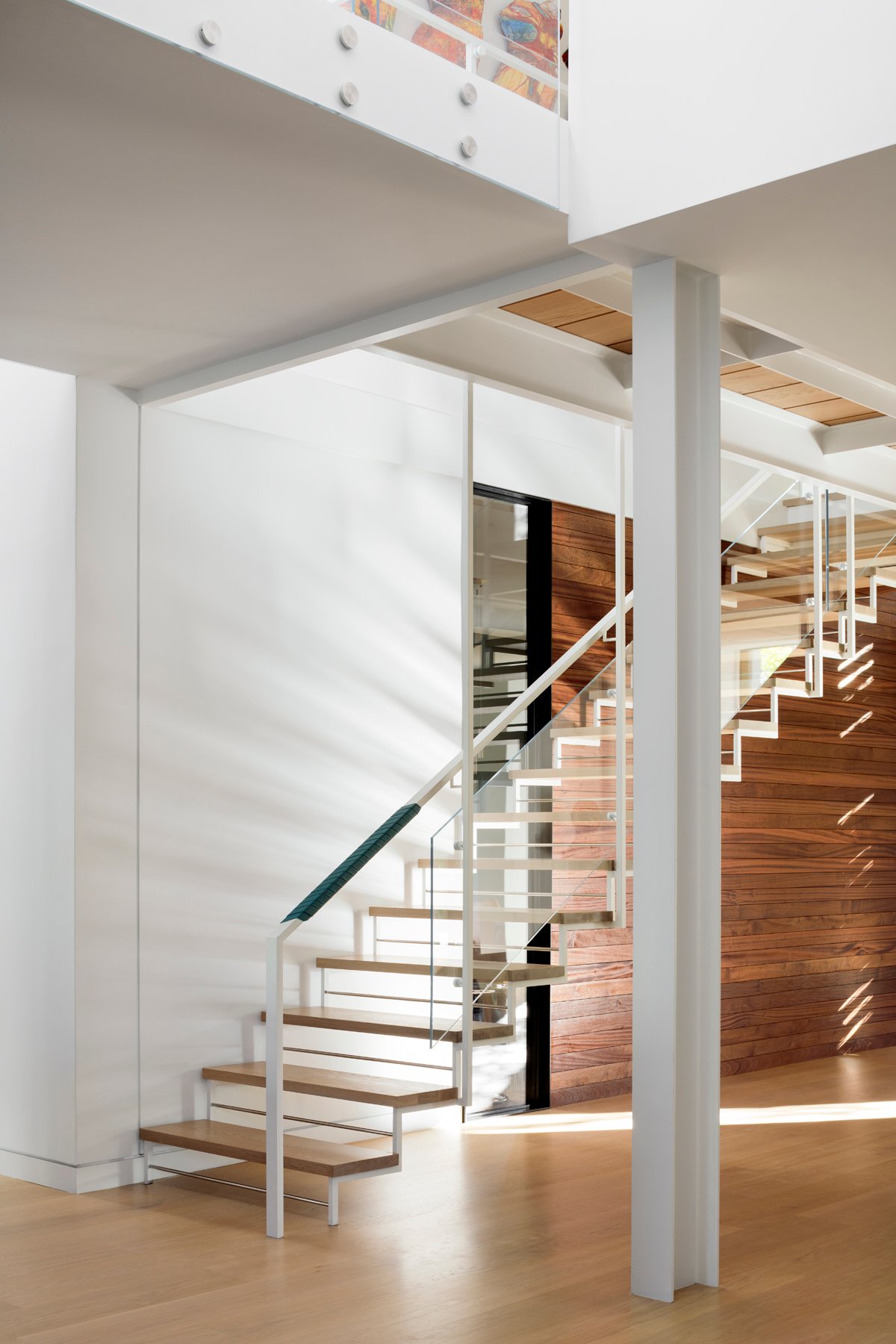
Did you do any DIYs in the house that you’re particularly proud of?
We didn’t do any DIYs, but the soft leather wrap on the handrail was a little bit of an experiment. We had never done that detail before, but with a white metal handrail we wanted to address fingerprints at a high-traffic area and to bring a pop of color and warmth into what is a more crisp piece of the architecture.
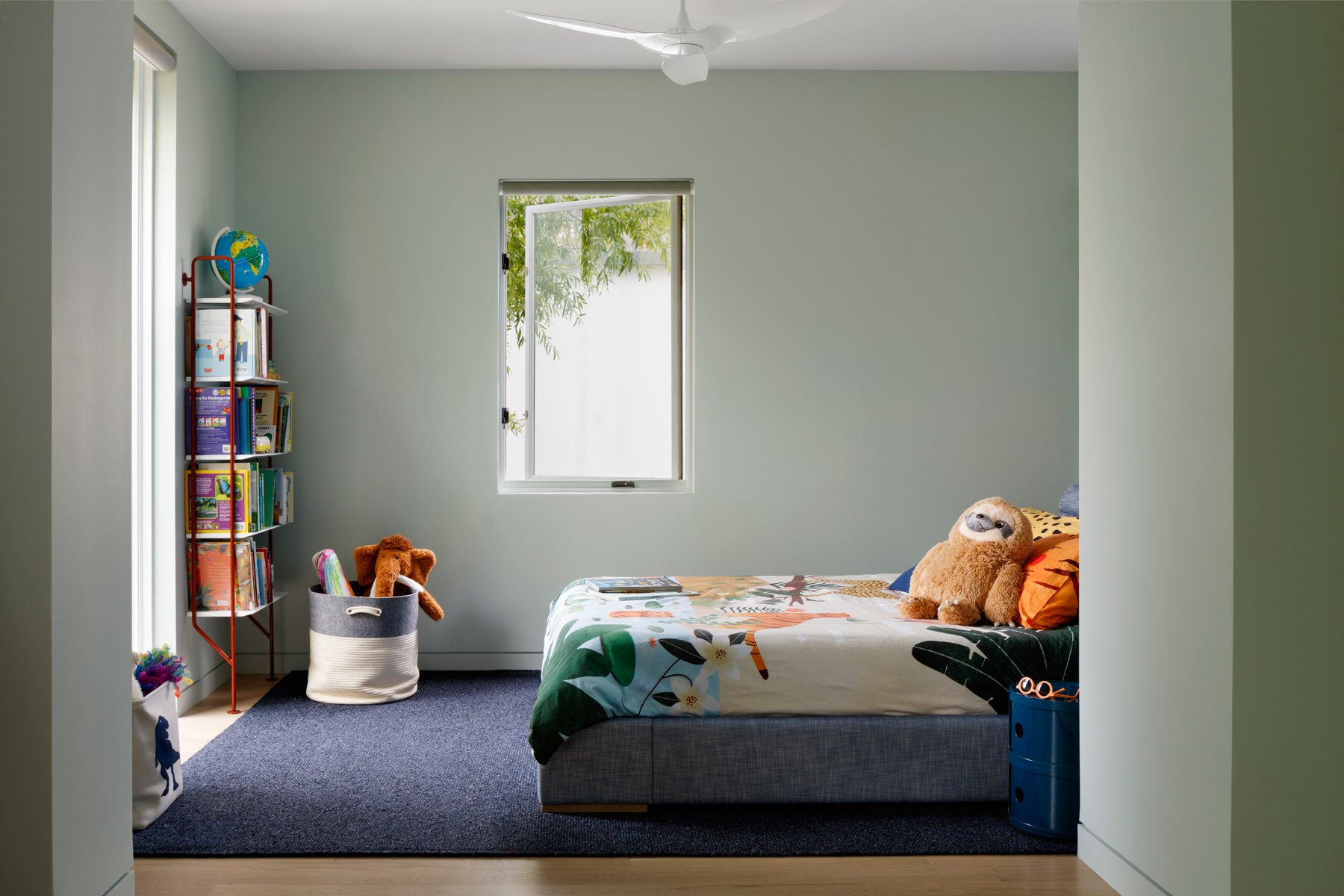
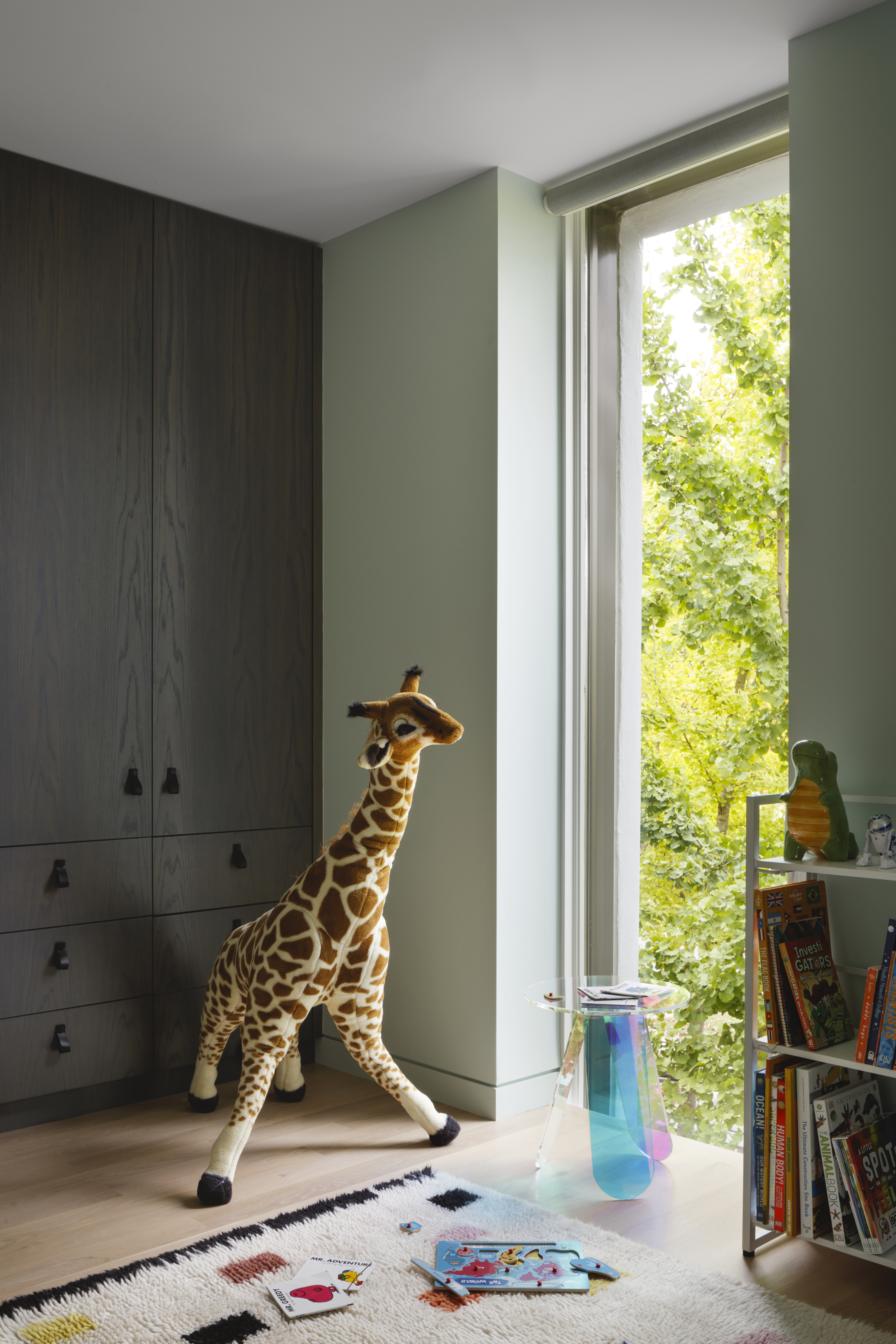
What was your focus when designing the kid’s bedroom?
The homeowner has one young child and a lot of the focus was on making sure the space was also comfortable for him. The son is very into maps, and they have family all over, so they’d traveled a lot. The son’s room was heavily inspired by travel and you can even see that from the types of stuffed animals in the room and also this amazing wooden map on the wall.
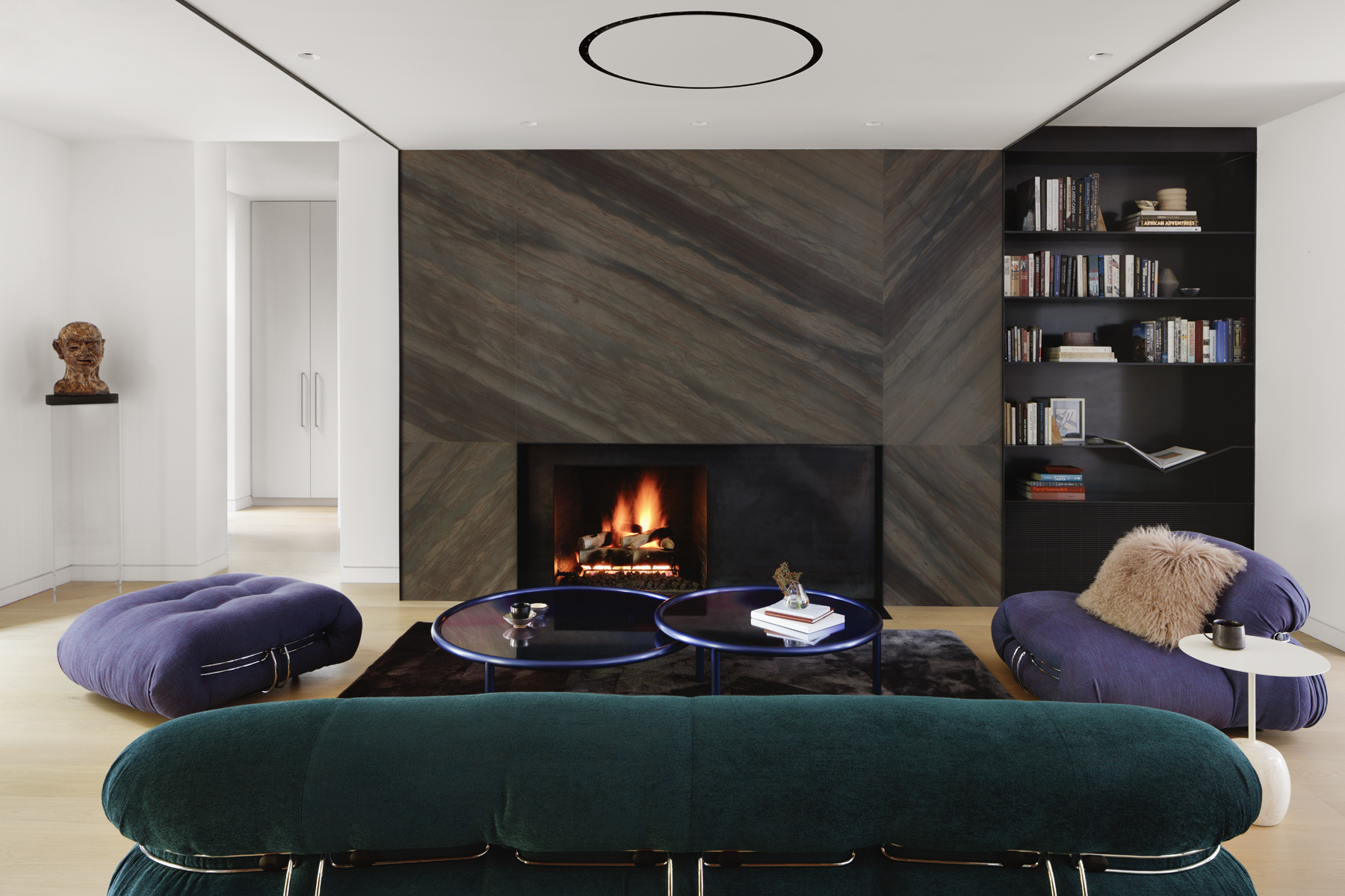
What’s your favorite piece of furniture in the home?
There are these really beautiful chairs from B&B Italia in an eggplant color.
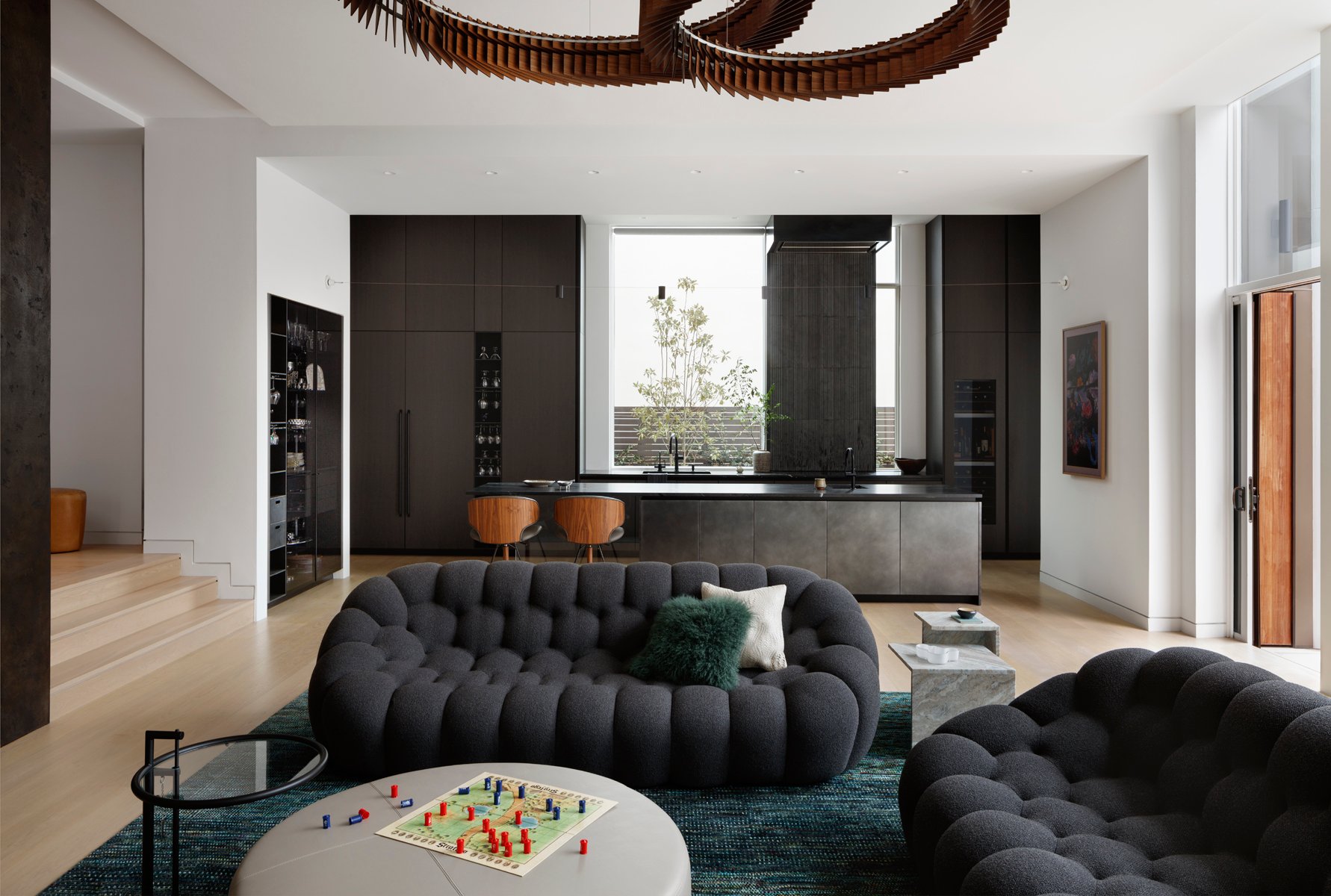
What’s your favorite home interior store?
I like B&B Italia and a company called Poltrana Frau. I absolutely love Cassina and you’ll see there’s a few pieces from them in this house, like the dining room chairs. The sofas are also from there. There are a number of Cassina pieces in the home.
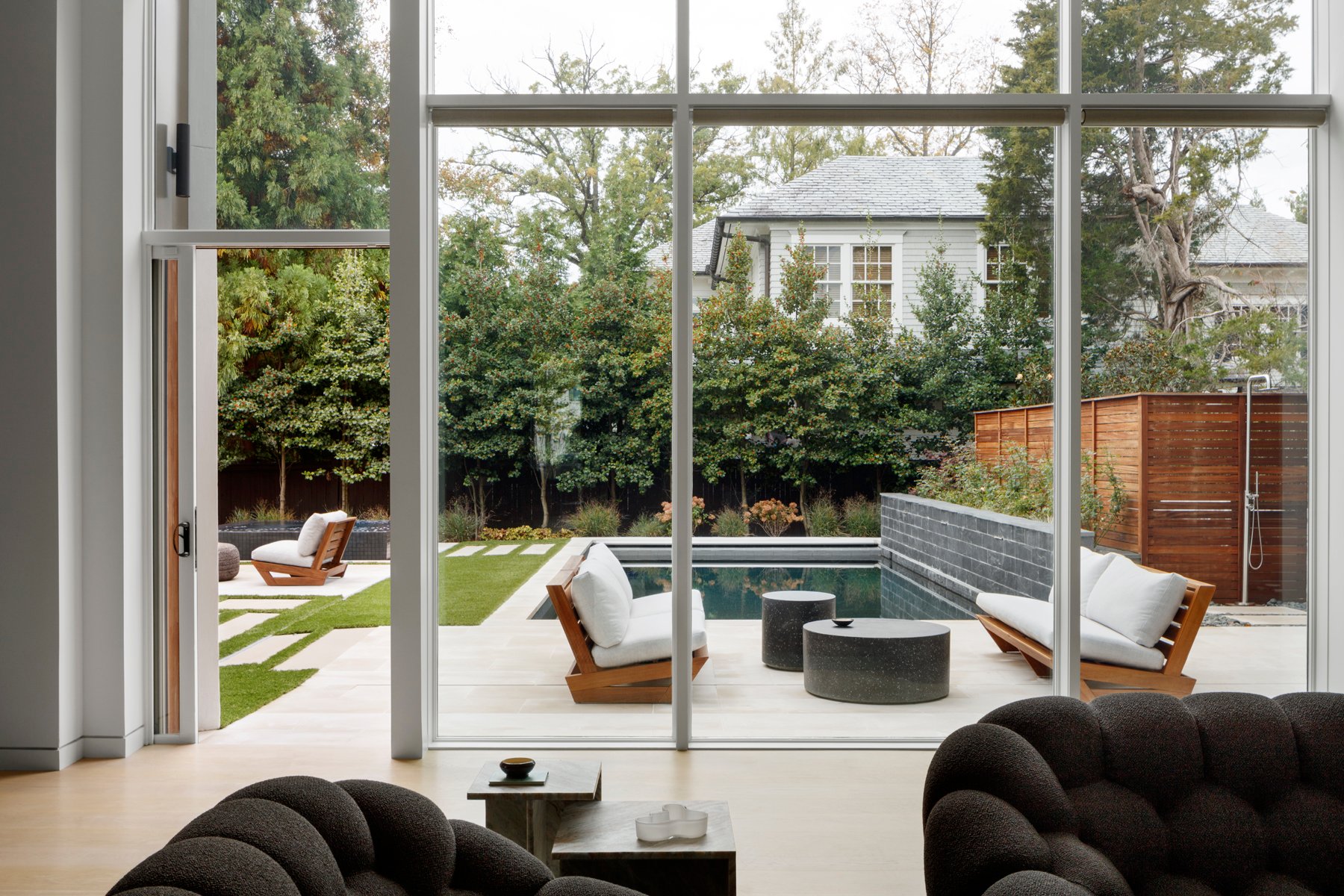
What was the biggest splurge in the home?
The new entry windows and louvers and opening up the existing entry of the original center hall portion was not in the original scope. When we started working on the stair hall and opening up the entry internally, the homeowner and I both thought that the front facade and louvers needed to be added to the scope to make the impact fully realized. I’m so glad that we completed that part of the project because it brought some needed curb appeal and the mahogany material palette ties through the house completely now, from the front door to the back garden. The builder, Added Dimensions, did a fantastic job helping to mock up different louver angles so that we could gauge privacy and sun exposure.
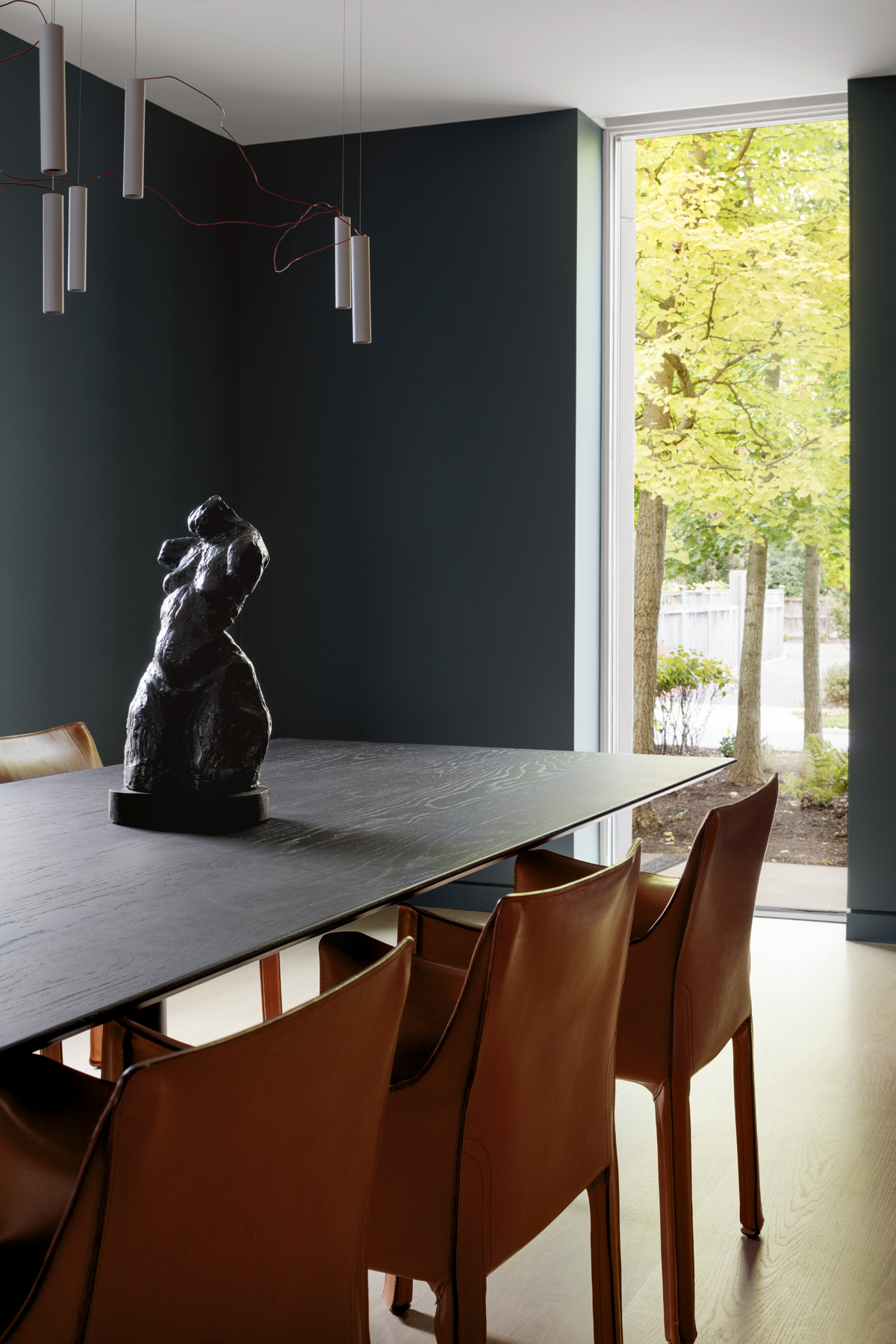
What was your favorite bargain?
We were lucky that some of the art came from family members—either their own pieces or pieces that they have had in their collection for a long time. The Bellini Cassina Cab dining chairs were also a family hand-me-down, and they worked perfectly. So I would say those were a steal!
