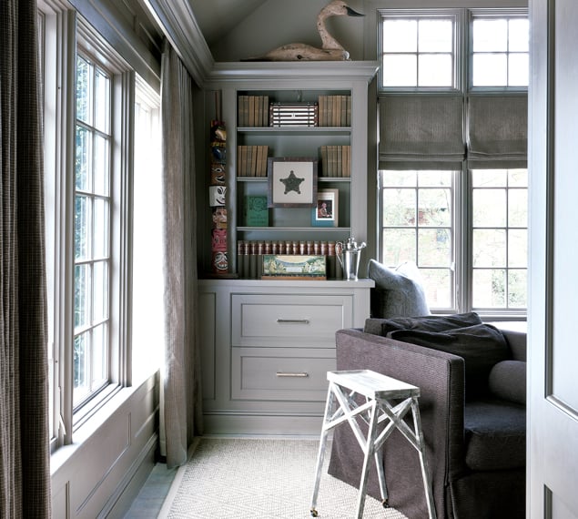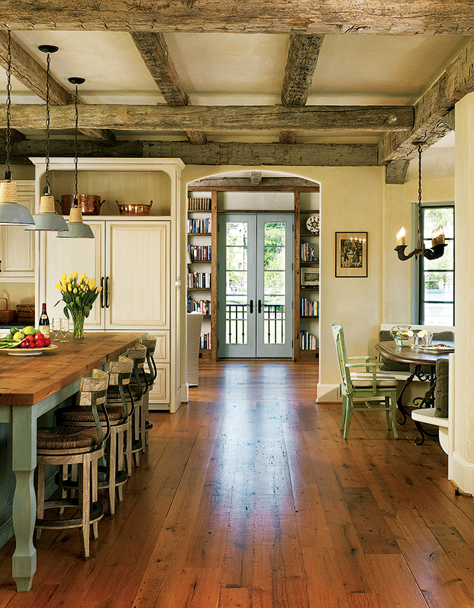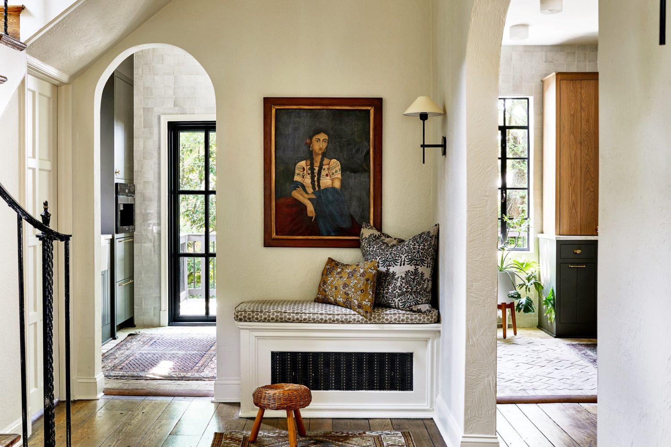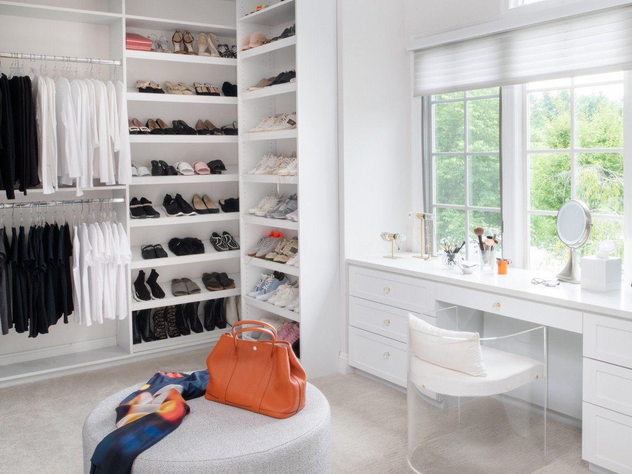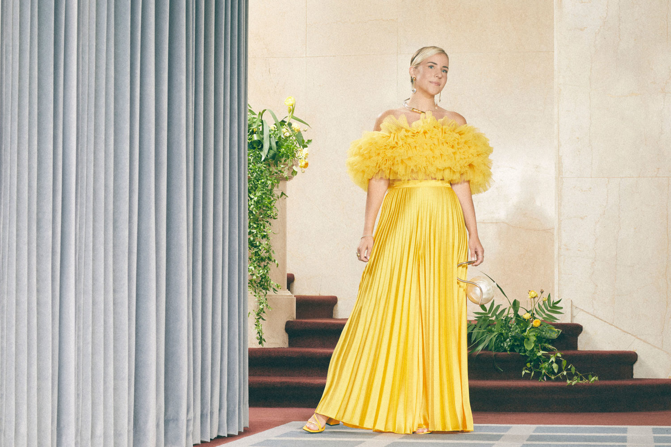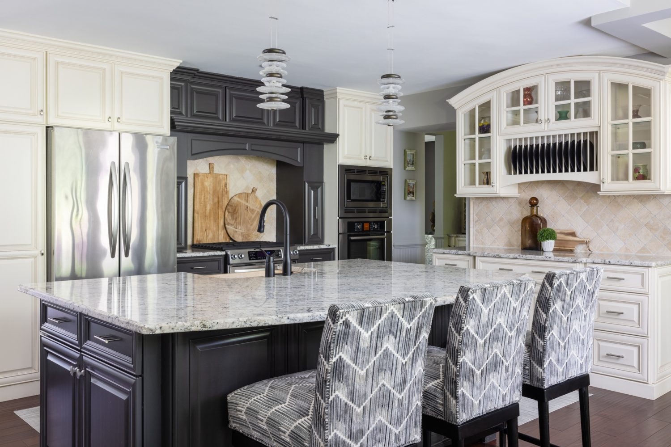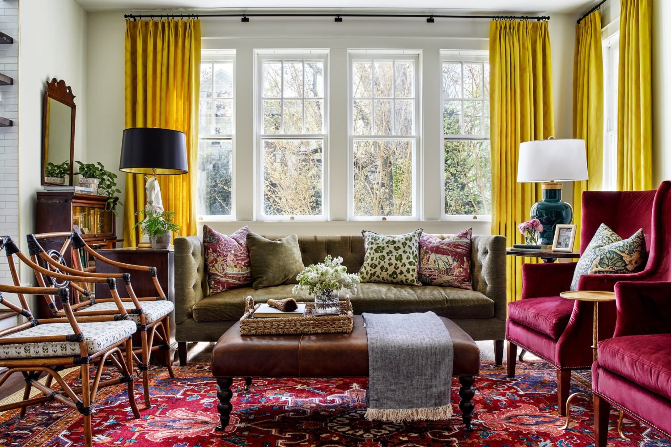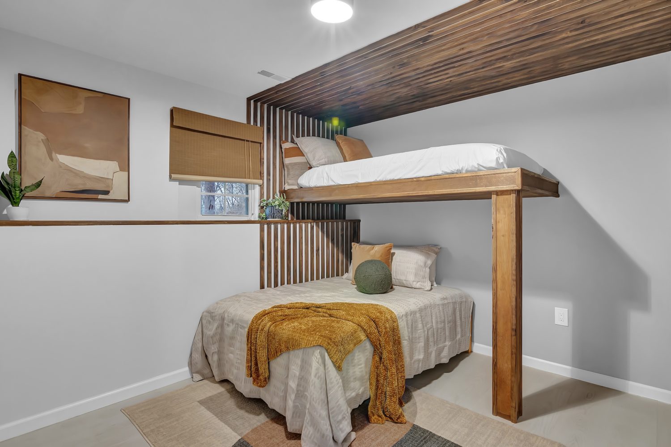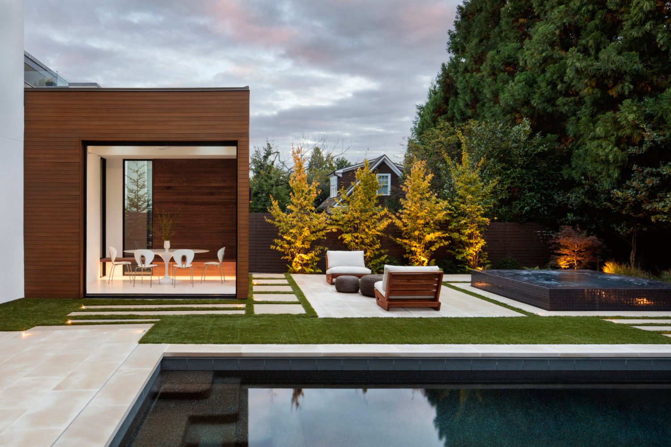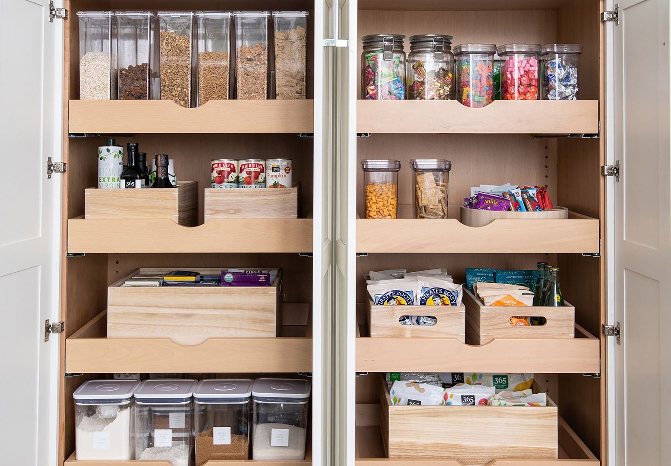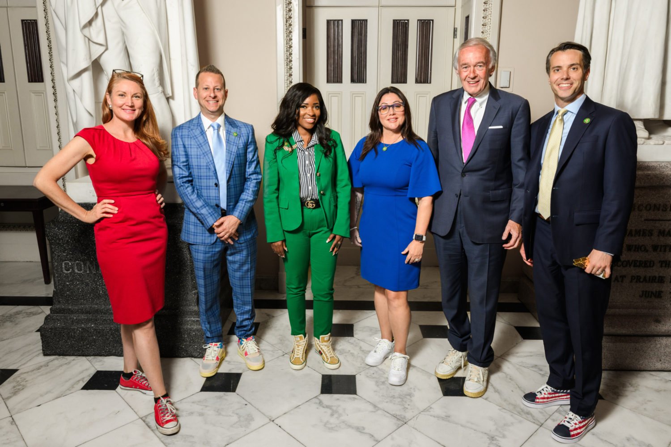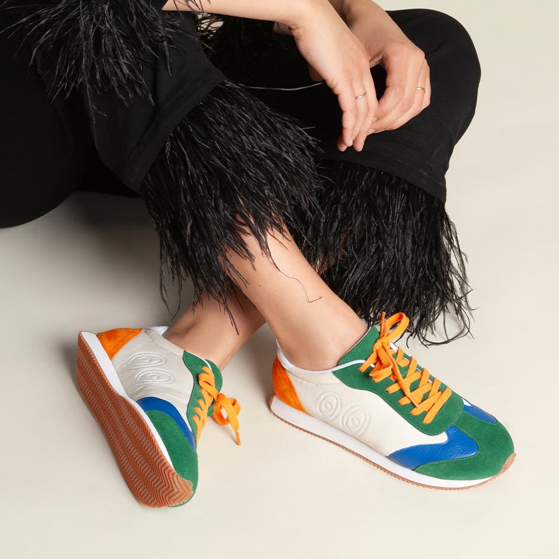His and Hers
An Alexandria couple commissions two separate libraries.
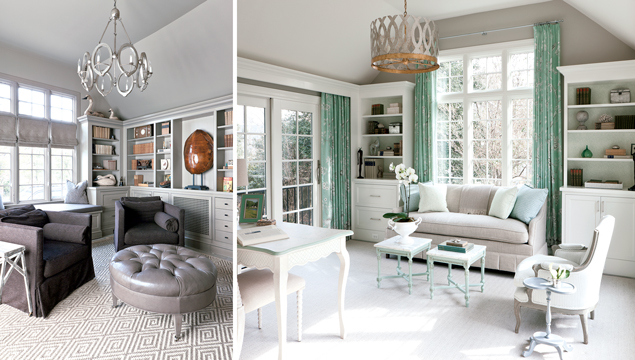
Tom and Carla Crawford both like soothing hues and comfortable seating. But from there, their tastes and needs diverge—and, thanks to Bethesda interior designer Marika Meyer, they now have libraries to reflect those preferences. “His space had to be functional since he sometimes works from home,” says Meyer. On the other side of the Alexandria Colonial, his wife’s library—a mint-green-and-white, light-filled zone off the dining room (below)—functions as a “nook for reflection,” Carla says. “It’s the only room in the house without a TV.”
Tom’s space houses his collections of antique books, Boy Scout memorabilia, and Pinewood Derby model cars, as well as a giant tortoise shell Meyer found at the Georgetown antiques shop Marston Luce. Armchairs in a velvety chocolate fabric and a gray leather pouf have become favorite spots for the kids and two Boston terriers to curl up.
Carla’s library boasts windows on three sides, inspiring Meyer to nod to the outdoors with drapes in a bird-strewn print by Mary McDonald for Schumacher. The designer added custom wallpaper to the backs of Carla’s shelving. “Bookcases can add a hard edge to rooms,” Meyer says. “Wallpaper is a beautiful way to soften them up.”
Classic Good Looks
Wood paneling and a rich color scheme make for a handsome Bethesda retreat.
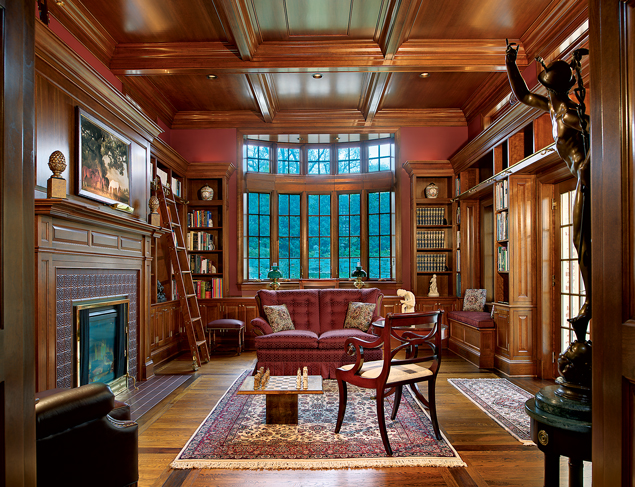
When Teri Manolio was in high school, she worked shelving books at Davis Library in Bethesda. “I was paid $1.70 an hour, but it was a great job for a bibliophile,” she says. A few decades later, Manolio is still in Bethesda, but now she keeps track of her own books in a jewel box of a home library, an addition to her Cape Cod.
“I’d thought of selling the house and buying another with a library,” says the National Institutes of Health physician-epidemiologist. But after seeing other book-centric projects by architect Greg Wiedemann, she had him design her dream space. Drawing on Michelangelo’s Laurentian Library in Florence and capitalizing on a sloping, underused portion of the back yard, Wiedemann created both the addition and an exterior courtyard that he describes as “a real refuge.”
Connected to the rest of the house by a bookcase-lined hallway, the library boasts built-in shelves and 11-foot coffered ceilings in dark-stained cherry. Manolio uses the room for reading, listening to classical music, and, when she entertains, serving after-dinner port. When she’s able to work from home, she sits at the built-in desk overlooking a fountain outside: “The only thing that distracts me is the birds.”
French Connection
To create a cozy book room, a homeowner gets inspired by trips abroad.
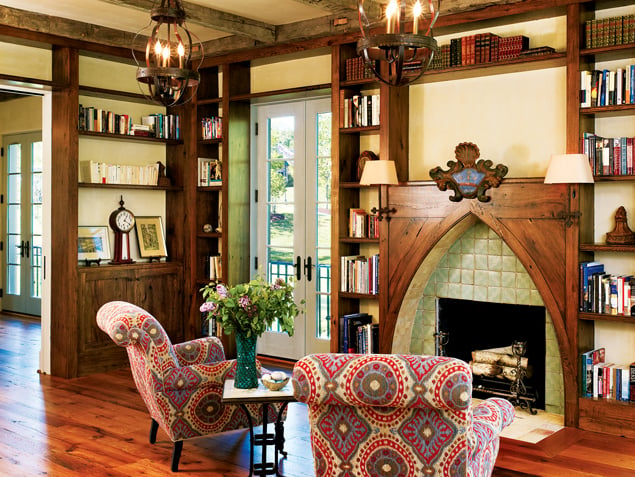
Travels among rustic farmhouses and chateaux in the south of France led the owner of this Northwest DC space to crave a home recalling her time abroad. “She’s a Europhile and very interested in authentic detailing,” says Anthony “Ankie” Barnes, a principal at the architecture firm Barnes Vanze, who designed the city retreat. “We tried to take her dream and do it in an authentic way.”
In the library, Barnes installed French doors, reclaimed-barnwood beams, and a tiled, Gothic-arch fireplace surround. Capping the mantel: twin antique sconces from Bethesda’s Tone on Tone and a carved crest representing Spain’s Camino de Santiago pilgrimage trail, where the owner has often hiked. Rubbed-brass lanterns from Home Art, found with the help of Bethesda’s Design in a Day, hang from the ceiling.
The white-oak, built-in bookcases contain the owner’s and her four teenagers’ favorite reads—biographies and French novels—as well as a range of artifacts, “from a pebble a kid found on the beach to a piece of 1,000-year-old Southwestern pottery,” says the owner, who requested anonymity. “It’s like a catalog of our interests.”
The Bookmobile
In her own apartment, an architect designs a library with clever, rolling bookcases.
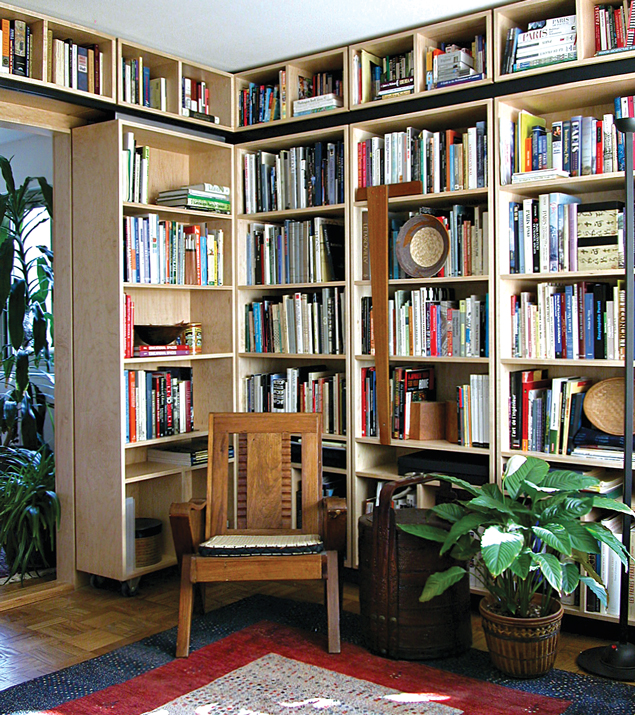
“The original idea was to create a workspace that I could shut off, plus storage for my tons of books—I might have 10,000,” says Gardner. The room, with two entrances, can be corralled off from the dining room via a pair of bookcases that roll together to form a set of sliding doors.
The custom, seven-foot-tall shelves hold Gardner’s urban-planning, architecture, and art books. A modern Gabbeh rug and two chairs—one Asian-style, the other a cushy recliner—provide perches for reading or relaxing. Two side-by-side desks (designed to look like built-ins) sit under the library’s corner window, overlooking Connecticut Avenue. Says Gardner: “I like to hang out there and watch the street life.”
In Suspense
The makeover of a 1980s townhouse leads to a book display more like modern art than a library.
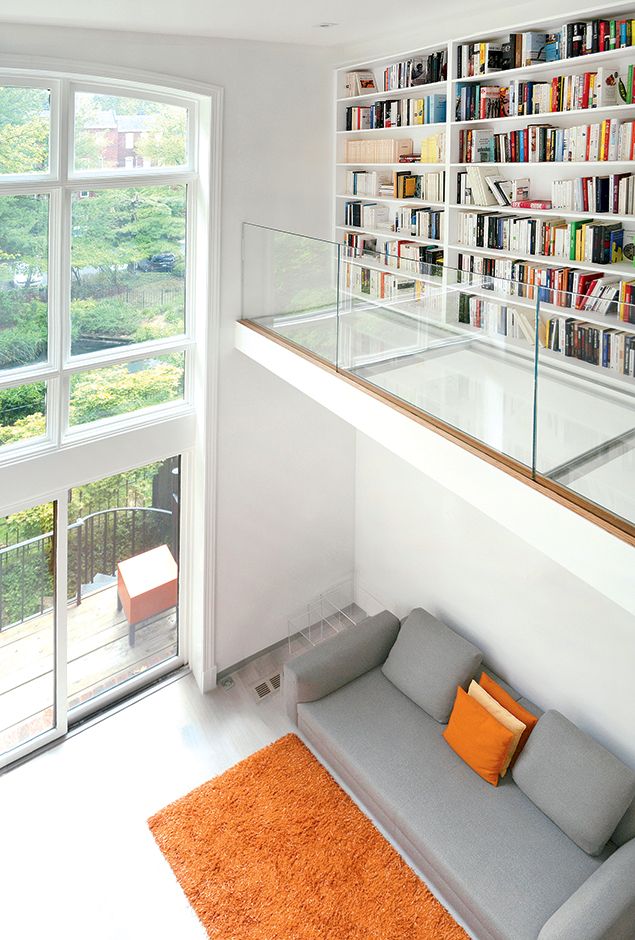
Grazia Atanasio and her husband, Nadim Kyriakos-Saad, hate excessive ornamentation and knickknacks almost as much as they love reading about politics, art, and international affairs. So when they decided to renovate their 1981 Burleith townhouse, they devised a sleek, clutter-free way to display their books—on lacquered white shelves mounted above a glass catwalk on the home’s second level. “We wanted it to be transparent, very light, and seem like it was floating,” says Atanasio.
The resulting small library almost looks like an artwork hanging over the two-story living room. Though the see-through walkway scares some visitors, architect Lucrecia Laudi promises that “the bridge is actually very strong.” Laudi, a principal of Hunt Laudi Studio, spearheaded the rehab of the whole house. To craft the bridge, her firm installed an IBP GlassWalk flooring system in a metal structural grid, with a matching half-inch-thick glass railing.
The narrow walkway doesn’t leave room for lounging with a novel, but it’s popular during parties. “Guests are very intrigued by it,” says Atanasio. “But you do have to worry about ladies in skirts going up there.”
Jennifer Barger is a freelance design writer and wardrobe consultant/blogger for DC Style Factory. She can be reached at jnbarger@gmail.com.
This article appears in the February 2015 issue of Washingtonian.

