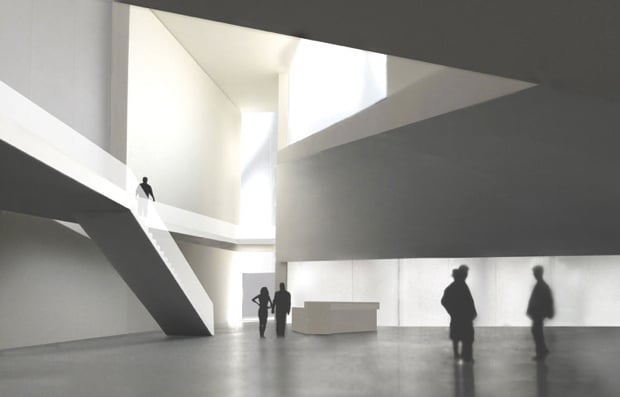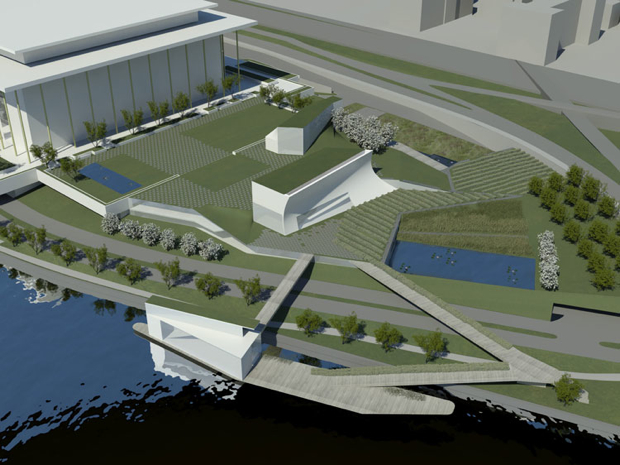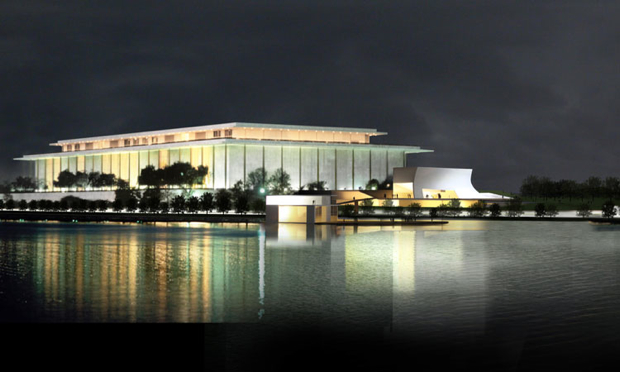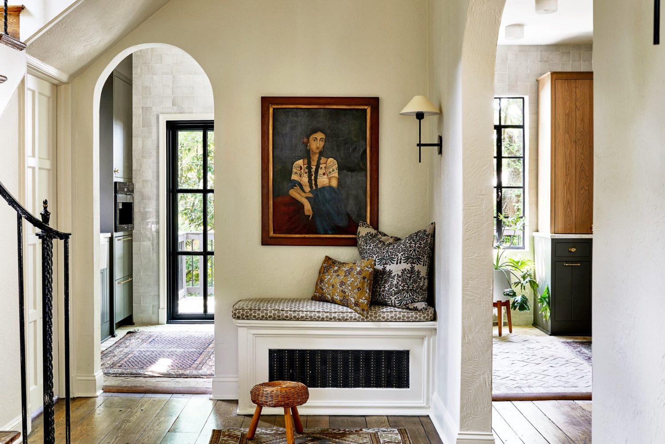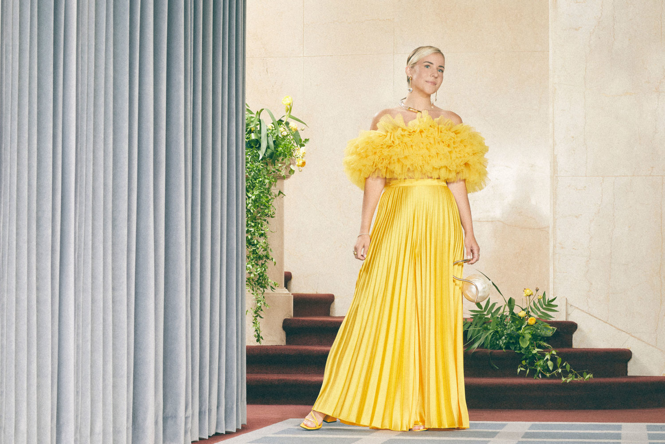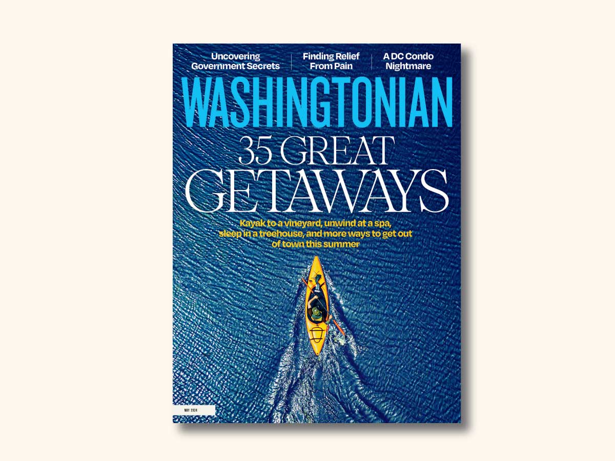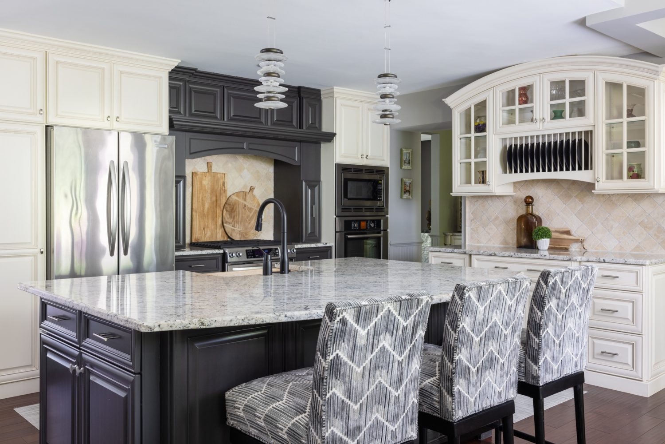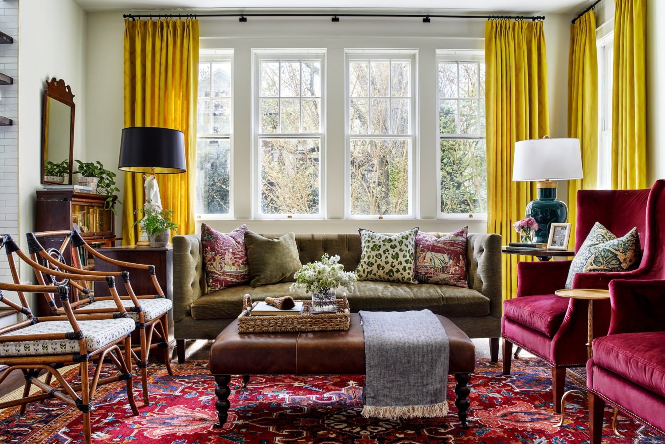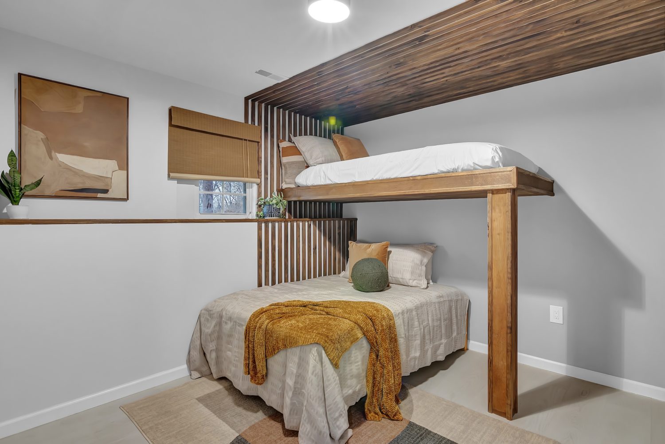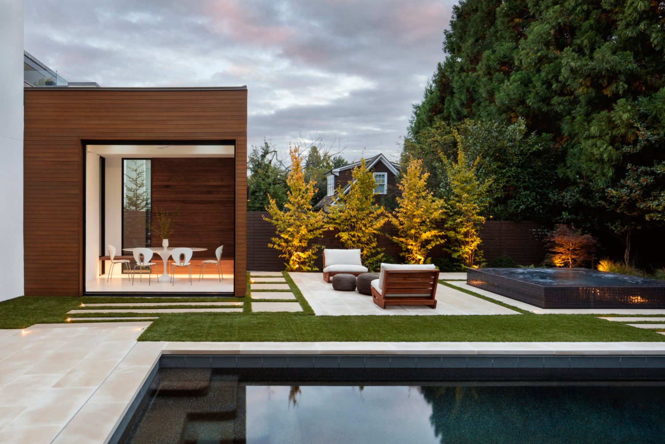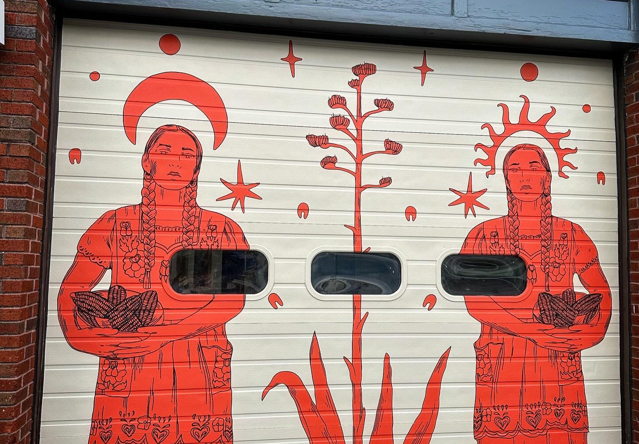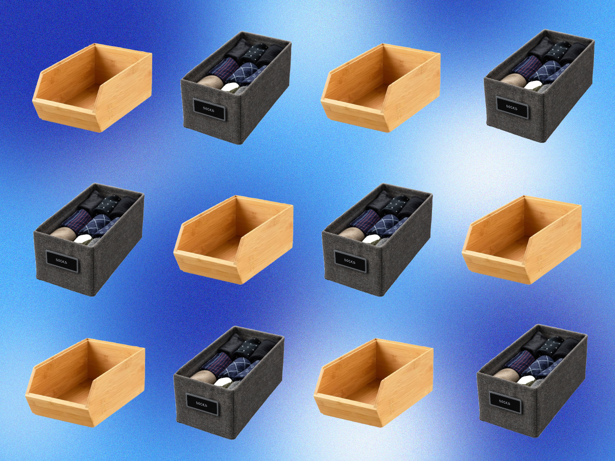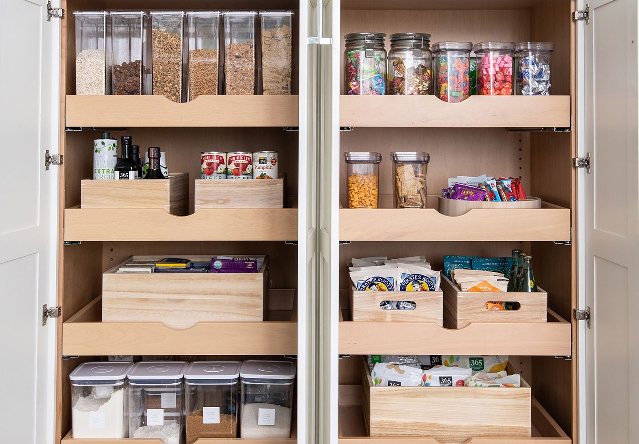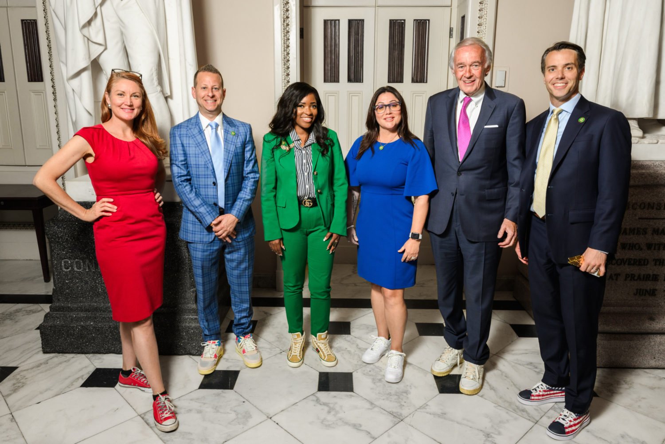The Kennedy Center has submitted more renderings of its planned expansion to the National Capital Planning Commission, including the first glimpses of the interior of one of the three pavilions the performing arts complex plans to add. The Kennedy Center plans to add new rehearsal space and classrooms on land, and an 8,000-square-foot pavilion that floats on the Potomac River.
Architecht Steven Holl’s design for the $100 million expansion also includes an overhaul of the Kennedy Center’s South Terrace with a new landscape including a reflecting pool, surrounded by gingko trees, lavender, and wild grasses. The two new land-based pavilions will be connected to the main building via underground walkways, while the floating stage will be accessible with a pedestrian bridge over Rock Creek Parkway.
All three new buildings, which the Kennedy Center plans to finish by 2017, will be constructed from the same Carrara marble from which the main venue is made.
The Kennedy Center is raising $125 million for construction and programming, with $50 million coming from its chairman, Carlye Group co-founder David Rubenstein when the expansion was announced last January, and another $40 million from other donors through December.
