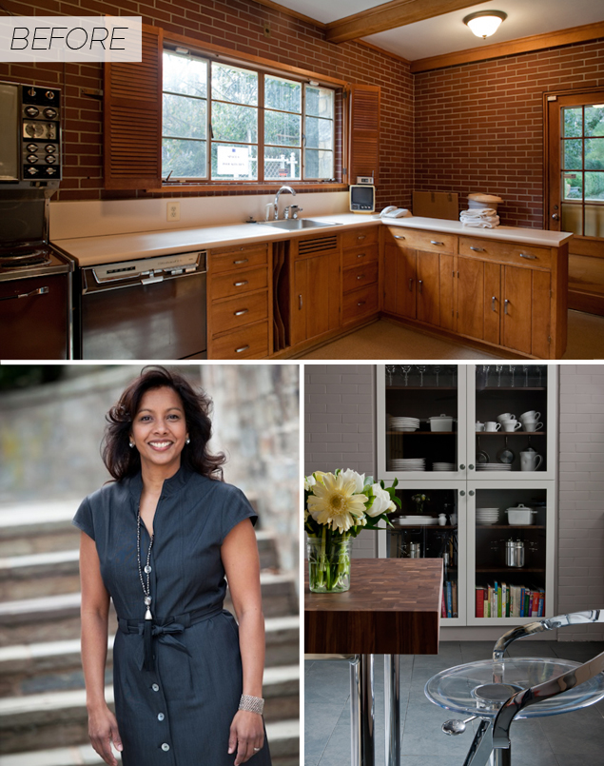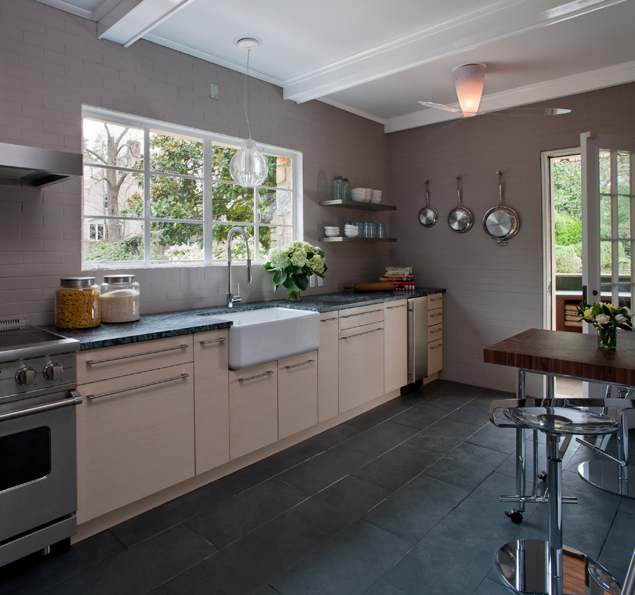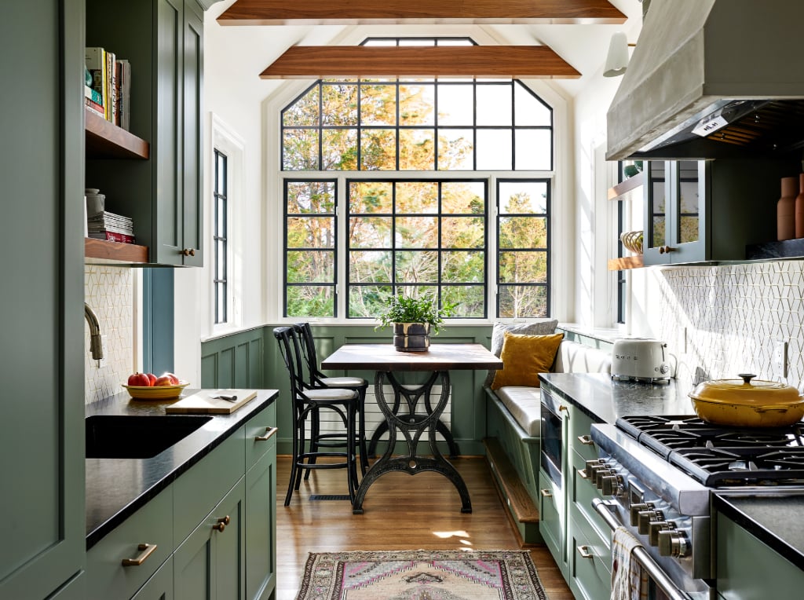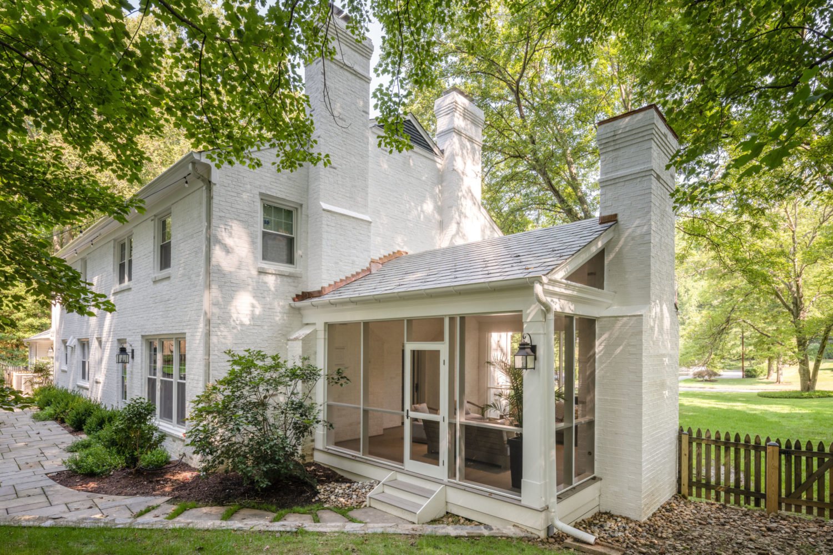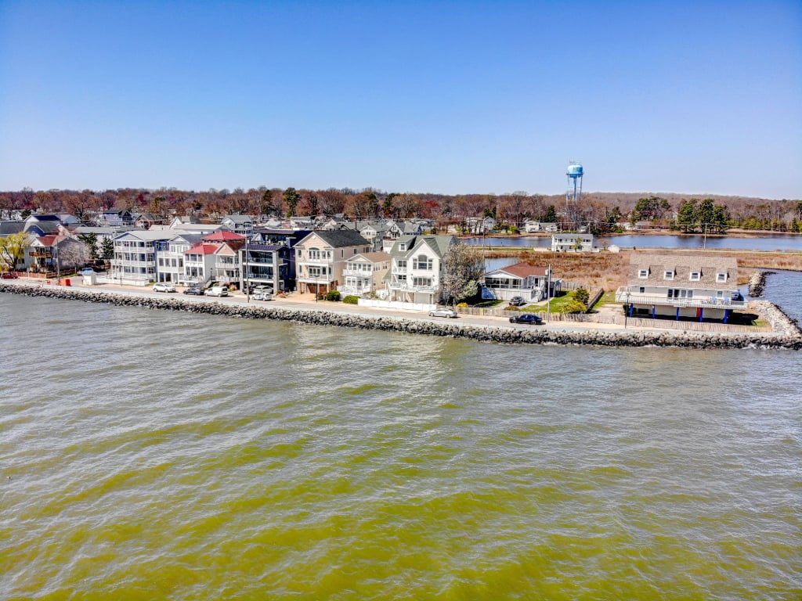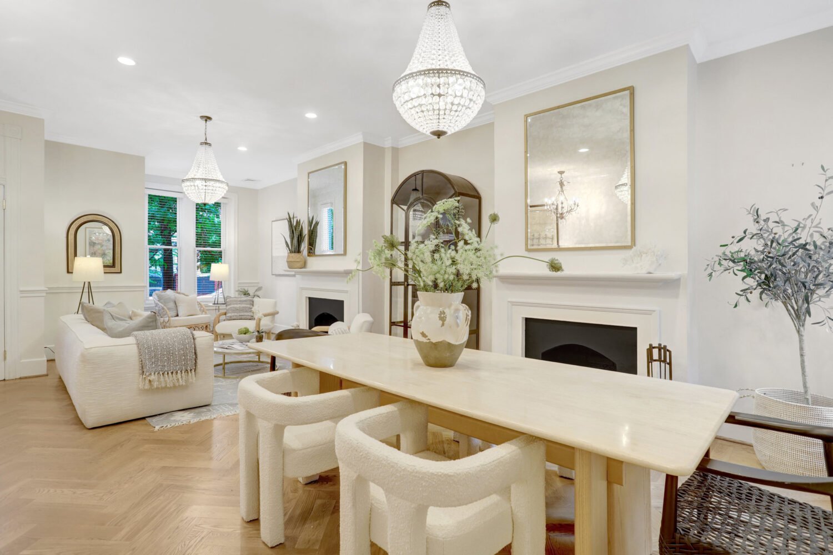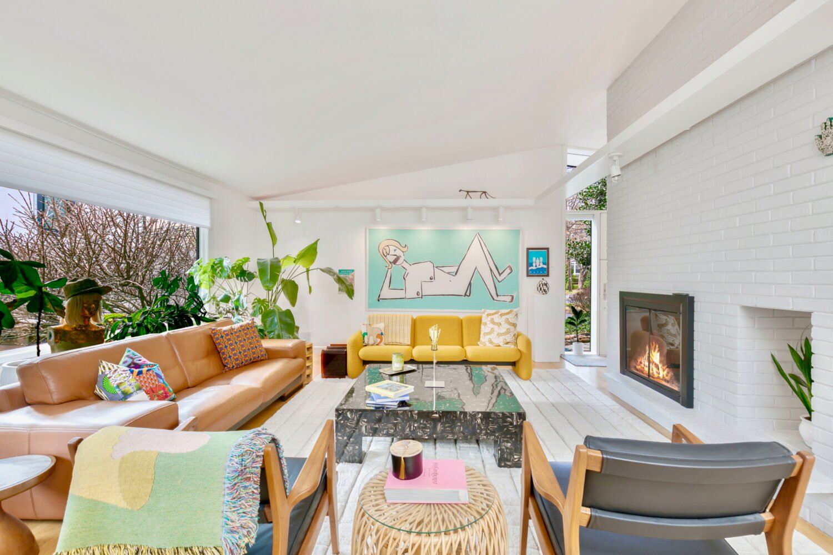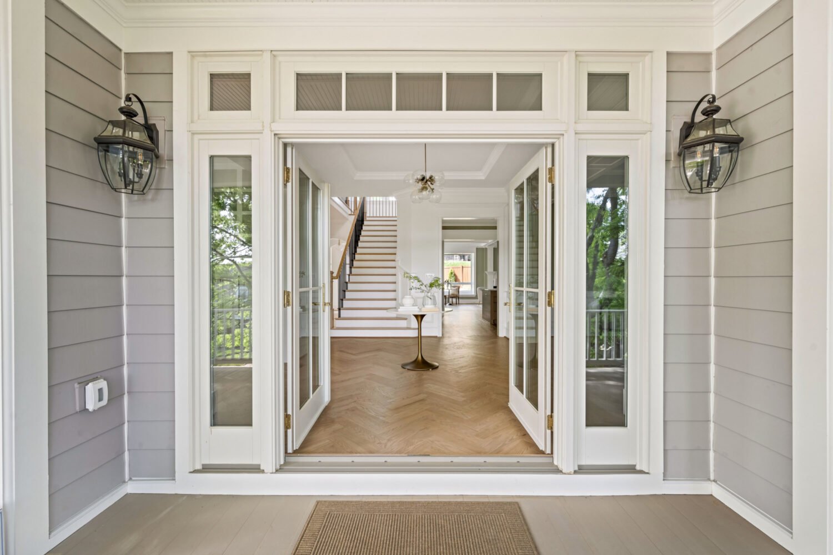Kitchen designer Nadia Subaran counts this pool kitchen renovation—completed as part of the 2011 DC Design House, a 1925 Tudor in Forest Hills—among her top picks from her project portfolio. Says Subaran:
“In a time when bigger is perceived to be better, the pool kitchen stood out as a space of economy, autonomy and beauty. The scale of the room was cozy and intimate. Our design opened up the space visually by eliminating wall cabinets but banking valuable storage in a tall glass-front pantry and floating stainless steel shelves. This kitchen serviced the pool and was geared toward entertaining, but was also fully outfitted with a full-size refrigerator, an induction range, a farmhouse sink, a dishwasher, and an icemaker.
“The mix of finishes was warm and textural, while the design elements were streamlined and unfussy. They included flat-panel, rift-cut oak cabinets in a champagne finish, soapstone countertops, stainless appliances, painted brick, modern ceiling fans, and pendant lighting.
“Small touches, such as a high-gloss white pantry unit with a glass front and stained cherry interiors, a custom walnut table, and hydraulic stools from Janus et Cie, added some glamour to the space.”
