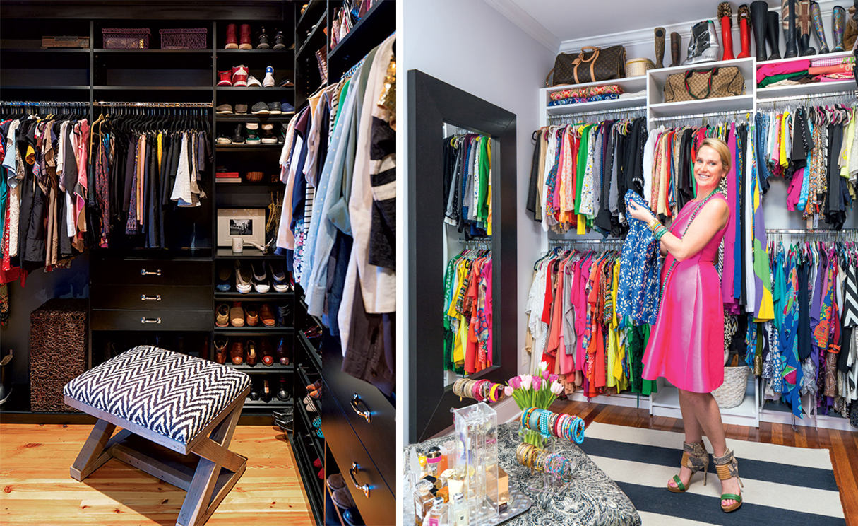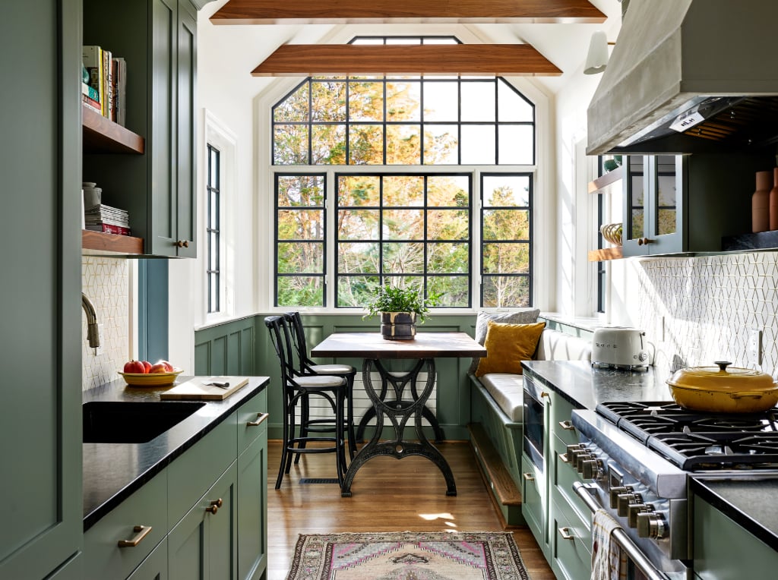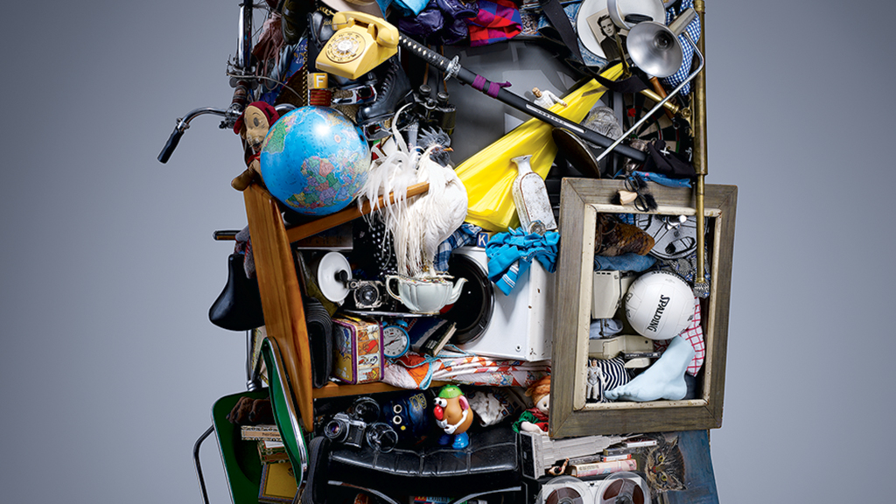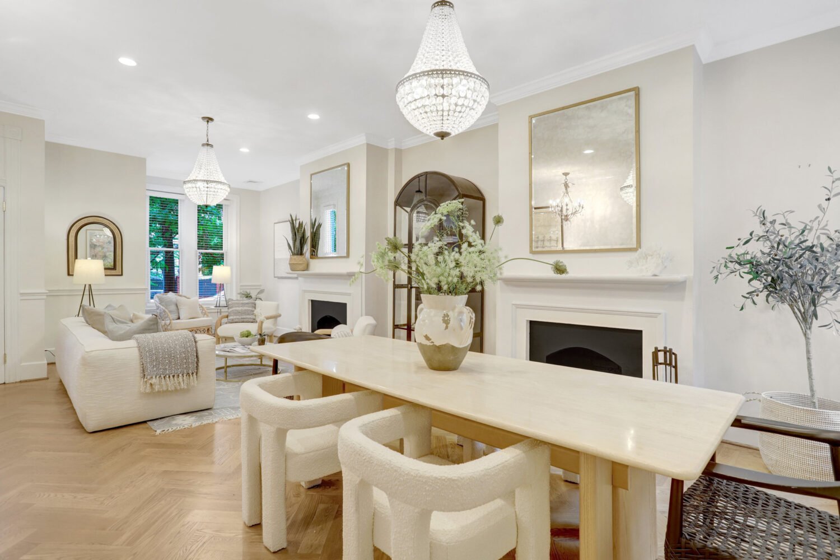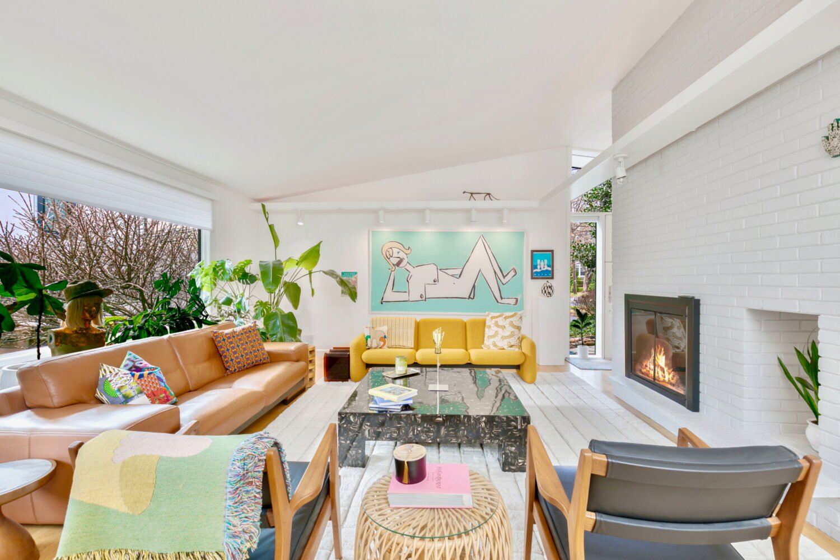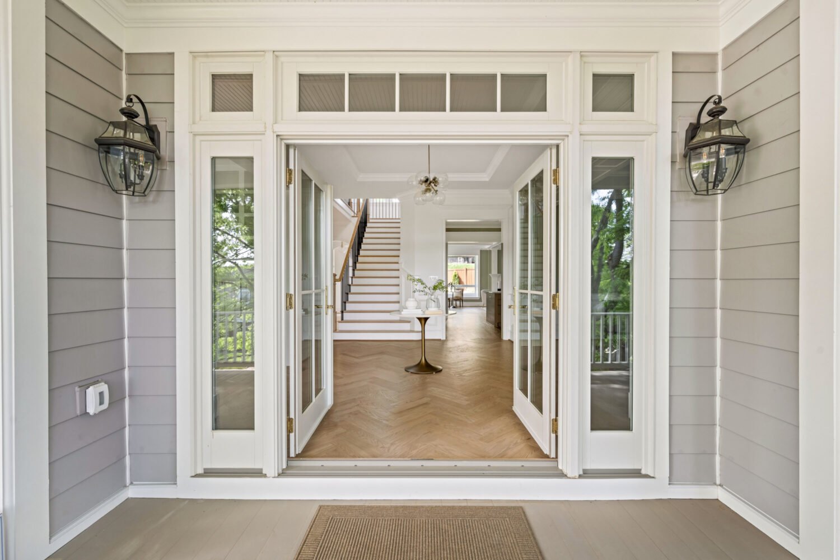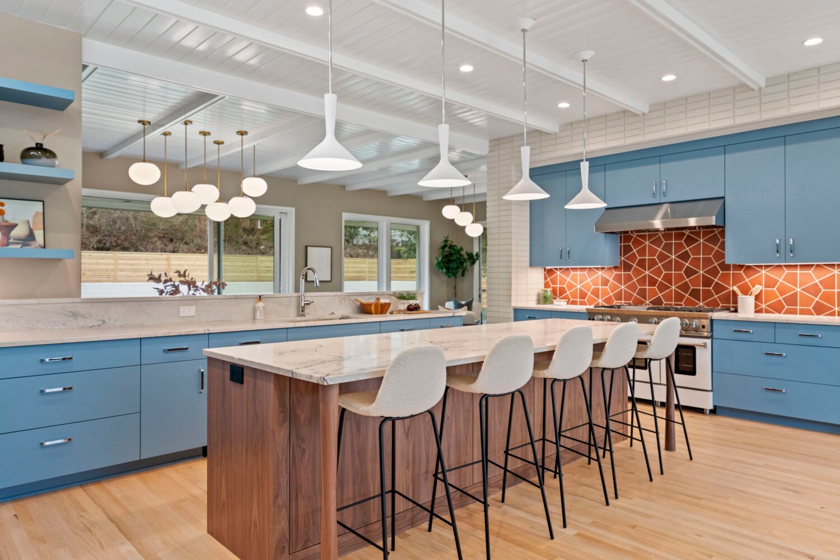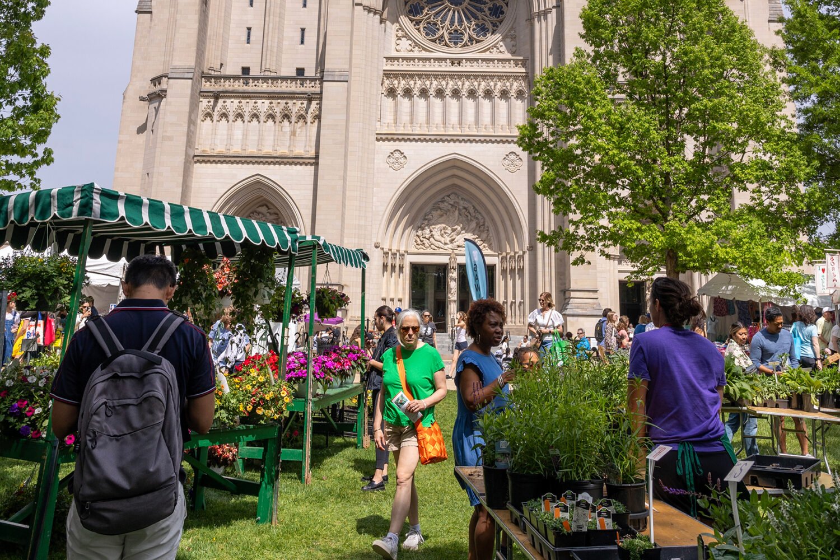Dark Glamour
Black paint and furniture can make spaces look bleak. But in this his-and-hers walk-in closet in a Kalorama rowhouse, dark hues add up to a moodily elegant backdrop for getting dressed—and getting organized. Architect Carmel Greer of District Design, who reimagined the entire 1911 home with owners Sapna Mehta and Andy Grimmig, says she aimed to create “the DC townhouse holy grail: a master suite with an attached bathroom and a big closet.”
To accomplish that for the couple—both lawyers—Greer did a down-to-the-studs renovation that included adding the roughly 8-by-13-foot closet/dressing area. The show-stopper is a chemistry-lab-cool brass light fixture with exposed bulbs from Los Angeles’s Park Studio. Mehta scored the ottoman from One Kings Lane—it serves as the perfect seat for putting on her favorite Miu Miu or Marc Jacobs shoes in the morning.
The black shelving and drawers come from California Closets. “I like that you can customize them,” says Mehta. “I’m petite, so the rods for my clothes needed to be lower than Andy’s.” Another thing that makes sharing the closet easier: “Andy lets me have about two-thirds of the space.”
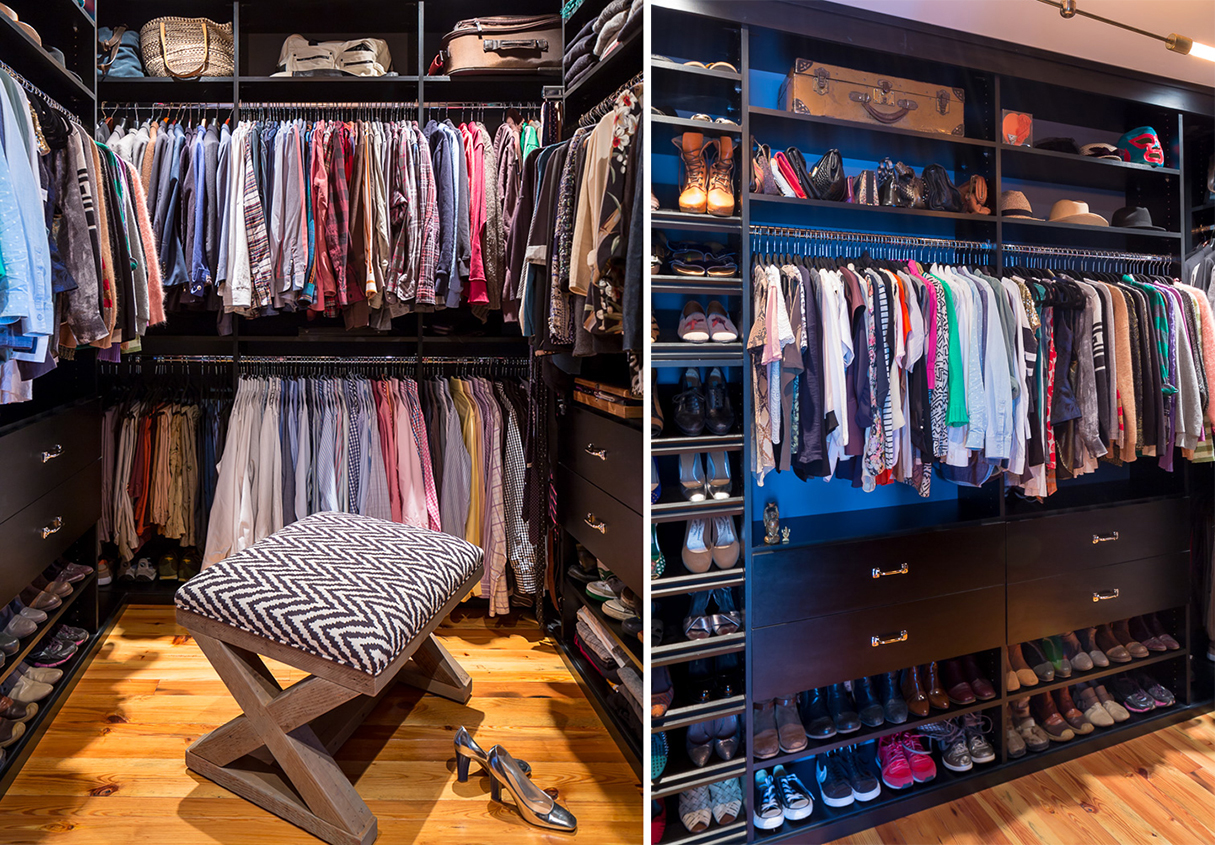
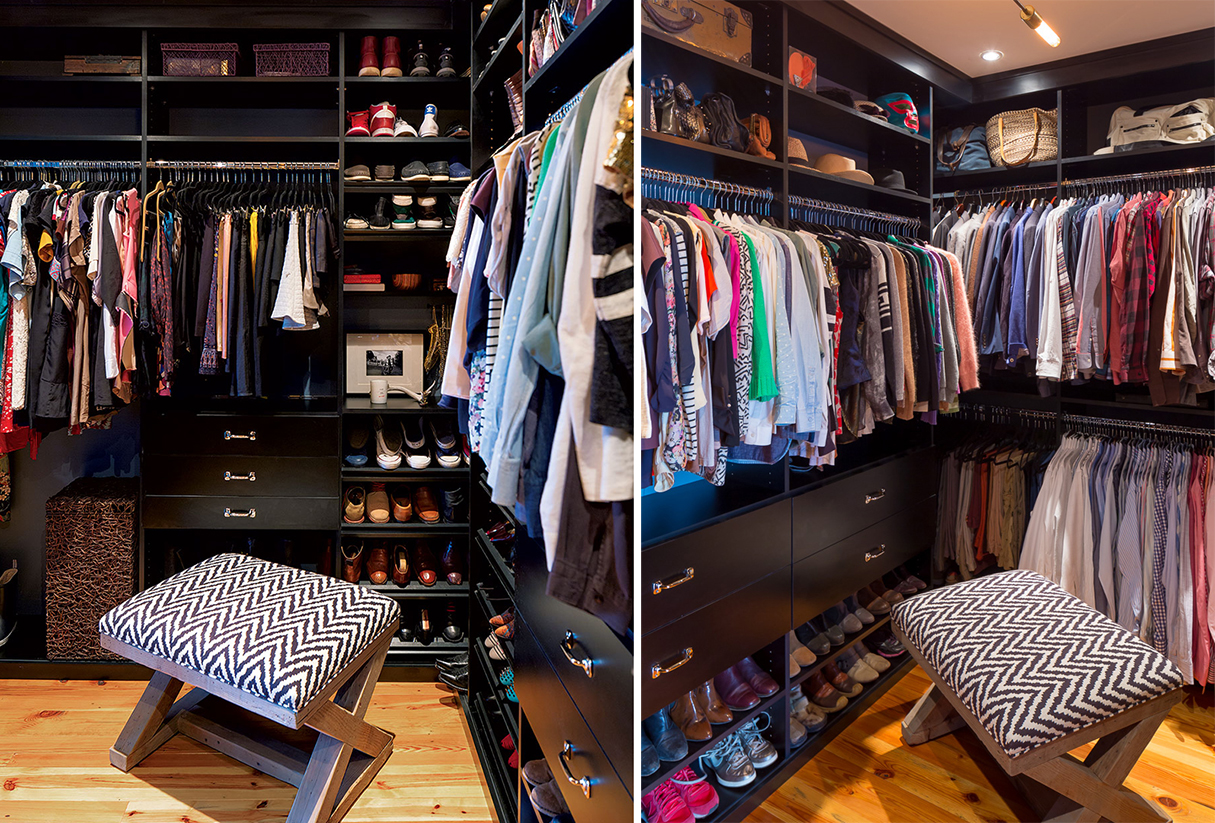
Bright Ideas
Liz Kaiser’s Bloomingdale rowhouse features a full-size cow statue in the front yard, a jumbo print of Jackie O in the living room, and a stuffed-elk bust hanging over the stairs. But the element that draws the most attention from visitors is a closet.
Well, more of a dressing room, really.
When Kaiser, a real-estate agent, moved into the Victorian in 2012, she was frustrated by the lack of storage for her impressive wardrobe. So she worked with the Closet Factory to turn a 10-by-12-foot guest room into a walk-in boutique of sorts for her colorful cocktail dresses, neon bangles, and vintage furs, some inherited from her grandma. Hundreds of hot-hued stilettos and cowboy boots fill one entire wall.
“If a shoe doesn’t have a six-inch heel, it’s not going on my feet,” she says. “I put in floor-to-ceiling white shelves—I wanted functionality and a clean background since my clothes aren’t neutral.”
That might be the only understatement anywhere in Kaiser’s abode.
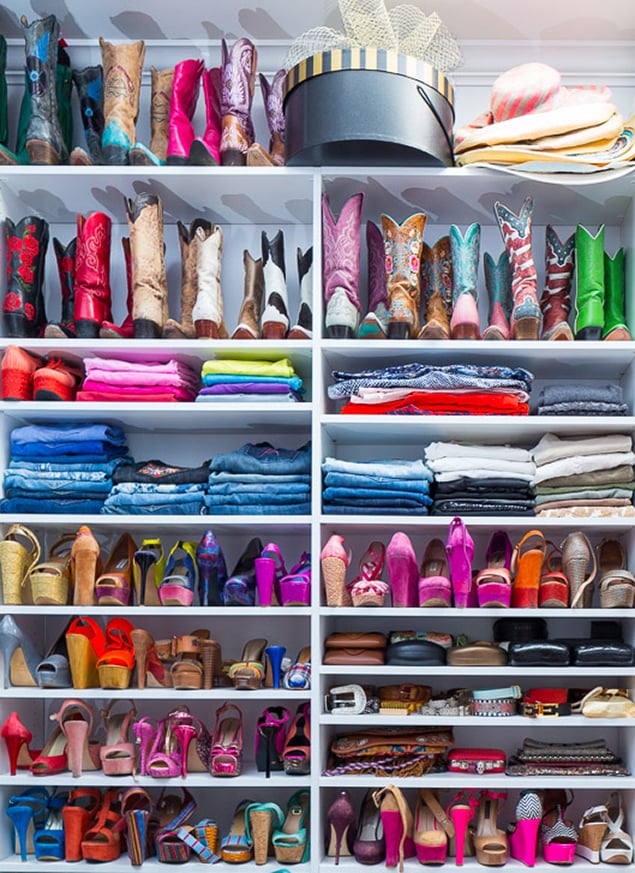
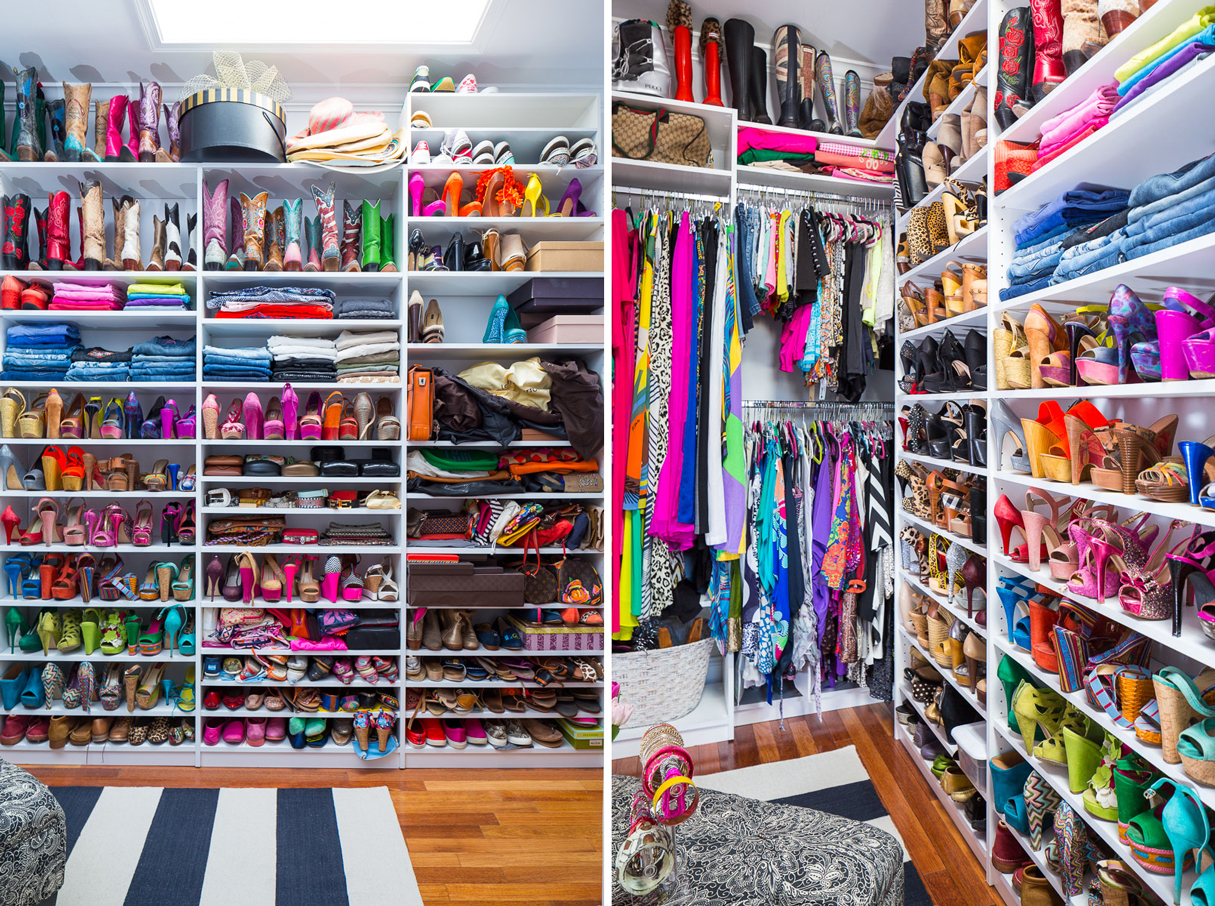
This article appears in our April 2015 issue of Washingtonian.

