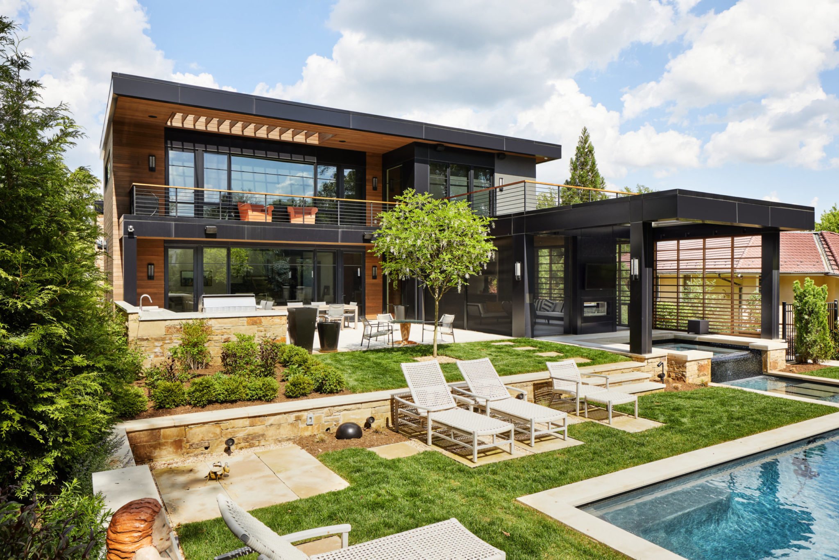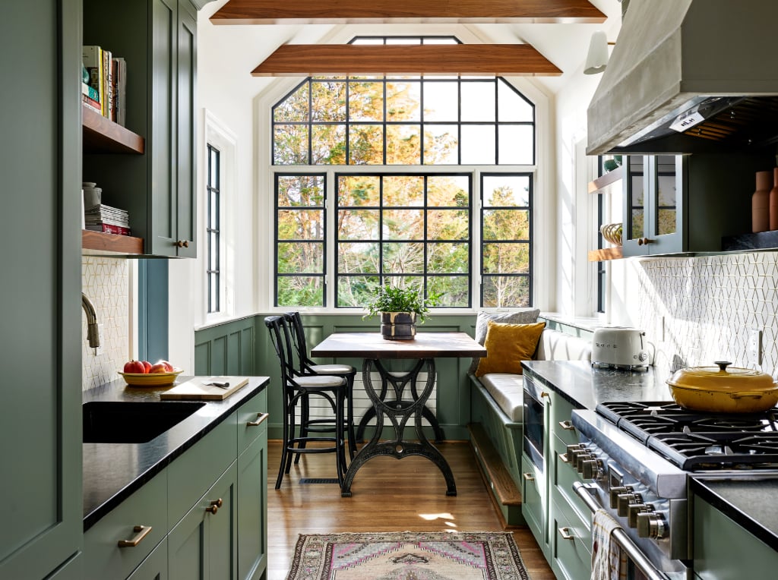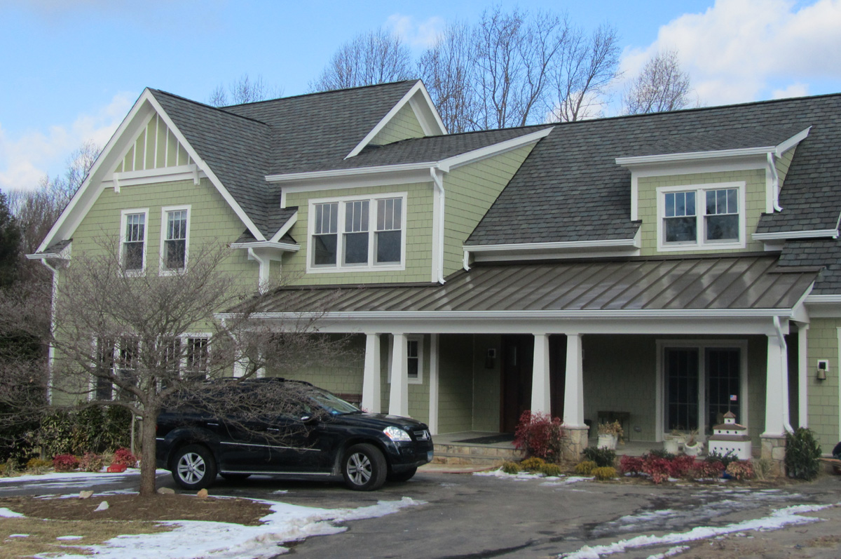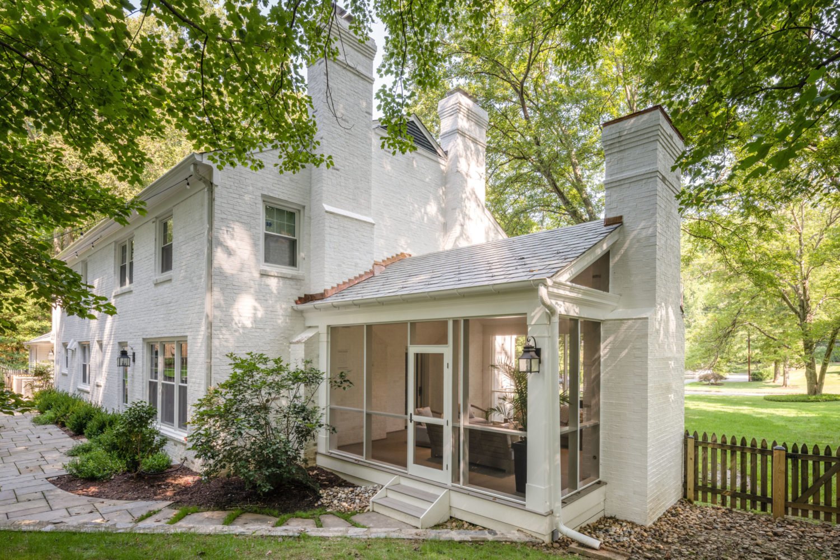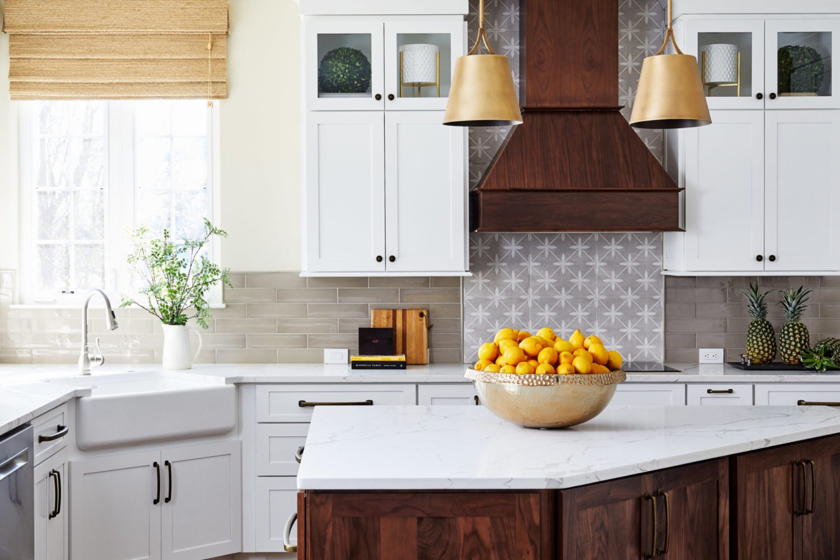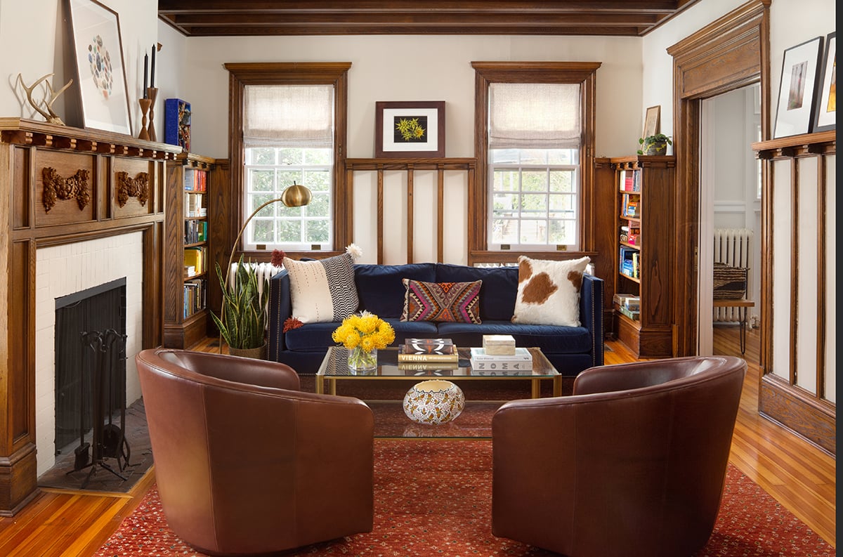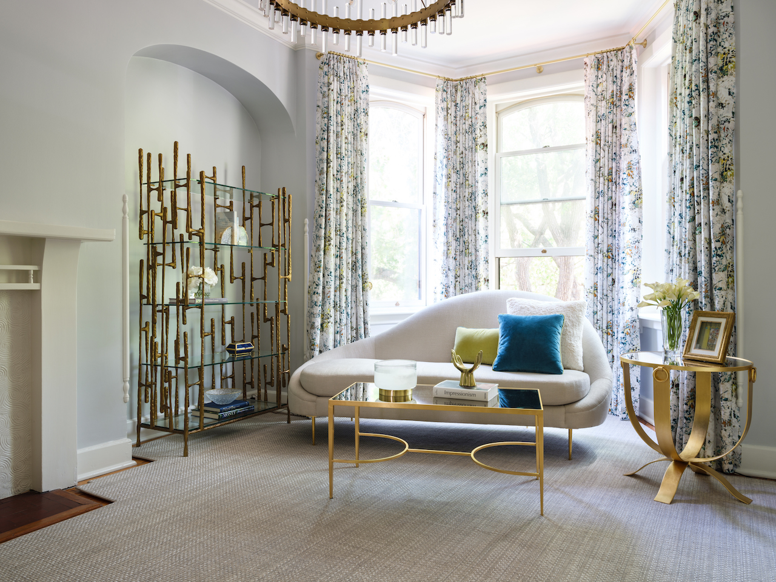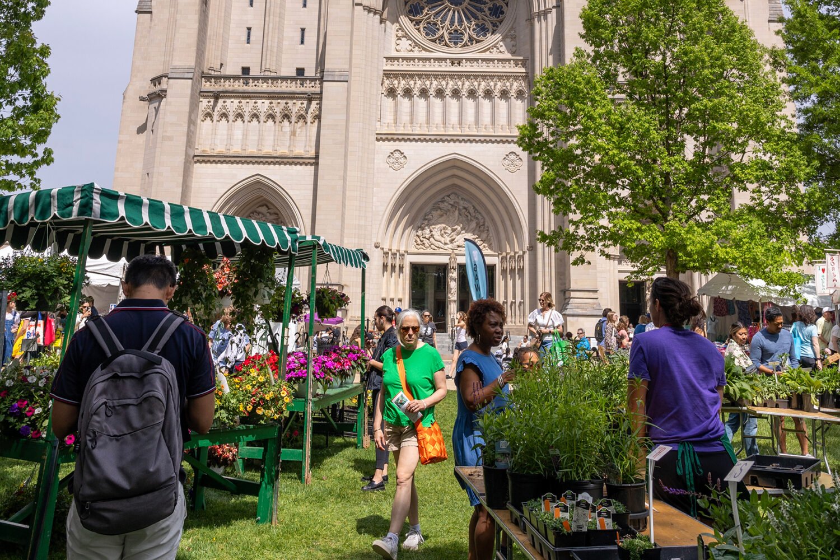This week’s space: A brand new, modern dream house in the ‘burbs.
The architects: Mark Kaufman and George Myers, of GTM Architects. (The house was built by Sandy Spring Builders.)
Who lives in the home: An empty-nester couple.
Scope of the project: An entire house, built from the ground up.
What the clients wanted: “To create a livable house, designed in a contemporary style with great indoor and outdoor spaces,” says Kaufman.
How the architects achieved that: They used the clients’ input to design an open floor plan with the main entertaining spaces toward the back of the house. The outdoor areas are separated from the interiors only by strategically located glass windows and doors. “We have a fully pocketing sliding glass door from the screen porch to the breakfast and kitchen area. This allows the clients to recess the doors into the wall and have the interior and exterior space combined,” says Kaufman. The primary patio, meanwhile, is located off the family room for easy access.
The biggest challenge: “The site initially was the most difficult aspect,” says Kaufman. “There is about a half-story height difference sloping up from the front of the house to the rear of the house.” The solution was to create a split level house from front to back, which allowed the architects to minimize the number of stairs up to the front entry, and keep the kitchen and family room on grade in the rear.
Kaufman’s favorite part: The master suite, which has two balconies and views of the pool: “We have some very creative built-ins, and access to beautiful balconies with a pergola allowing extra daylight to come through into the bedroom.”
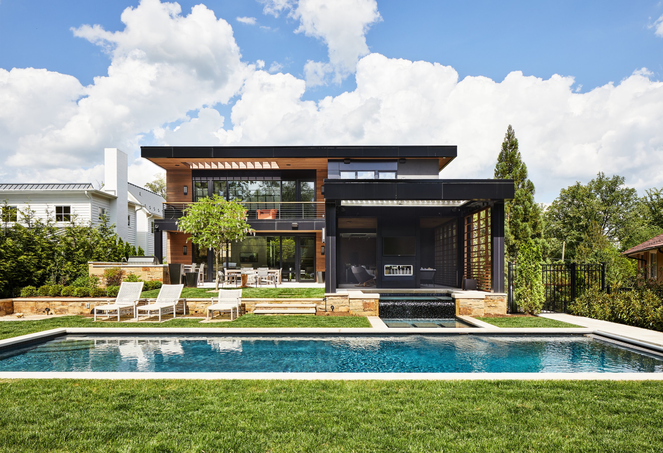
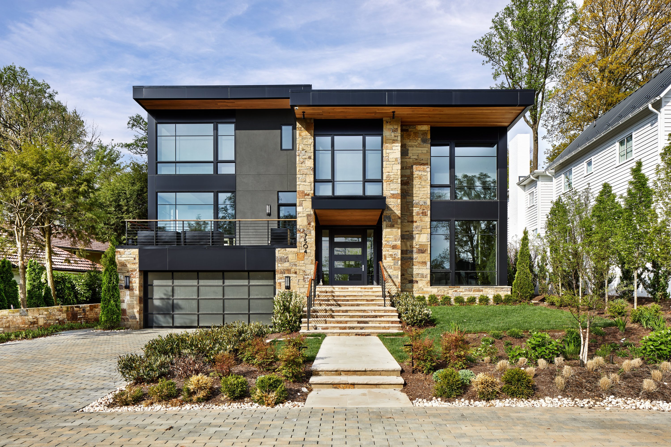
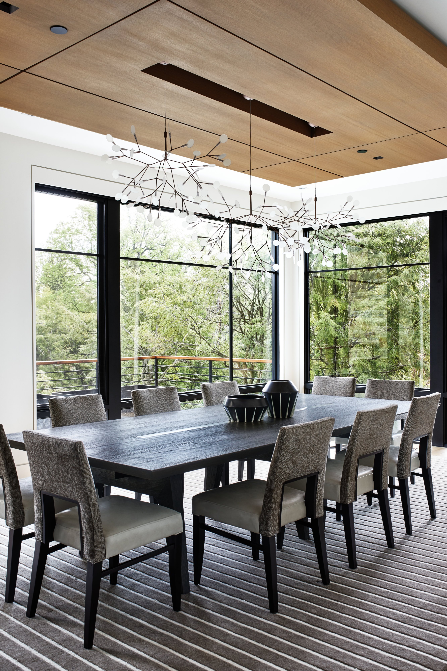
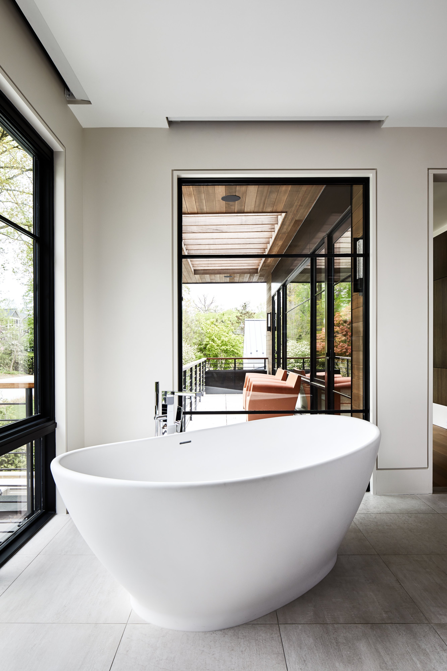
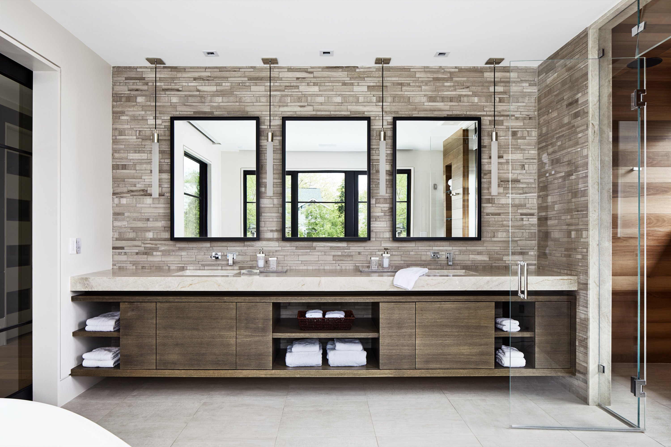
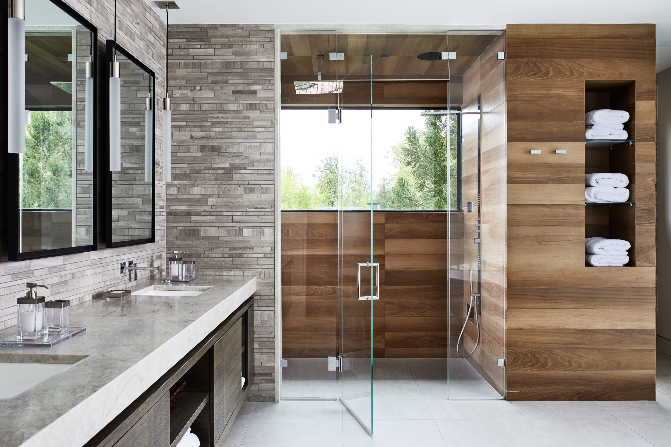
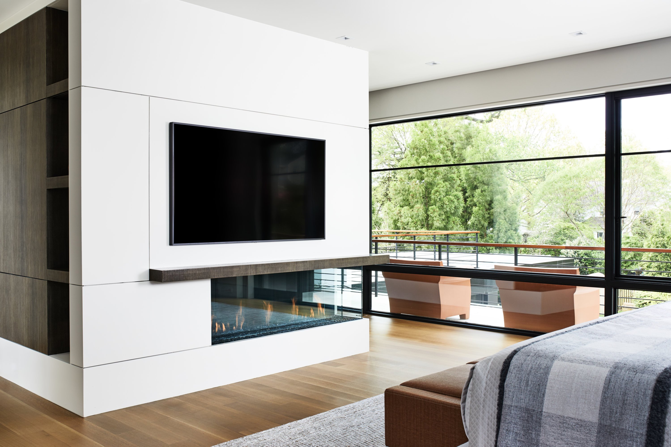
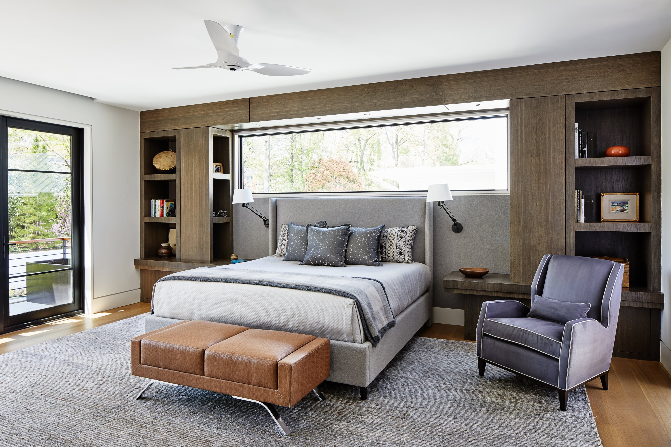
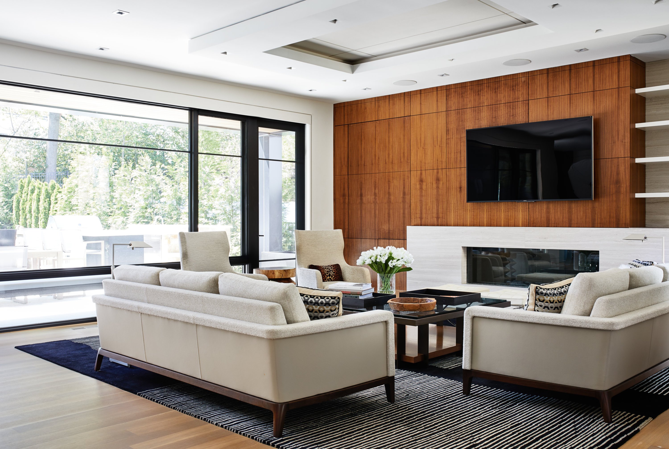
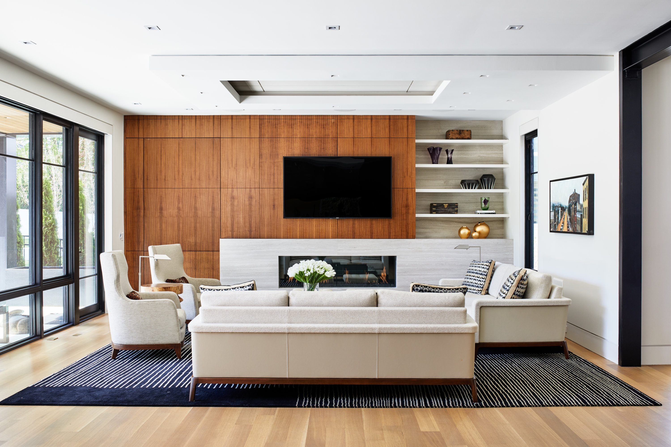
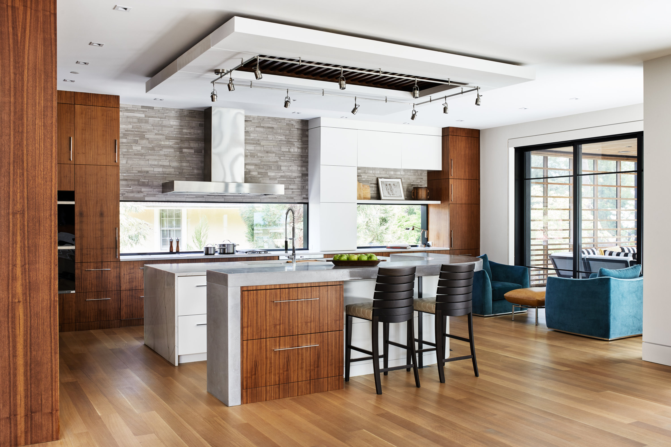
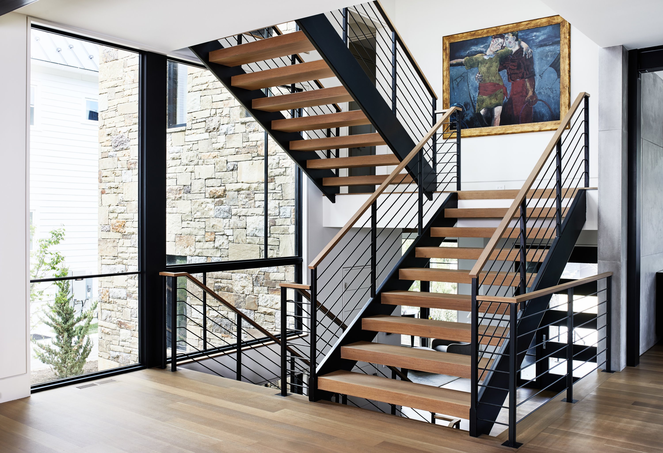
If you’re an interior designer or architect with a space in the Washington area that you’d like us to spotlight, please submit it to mkashino@washingtonian.com.

