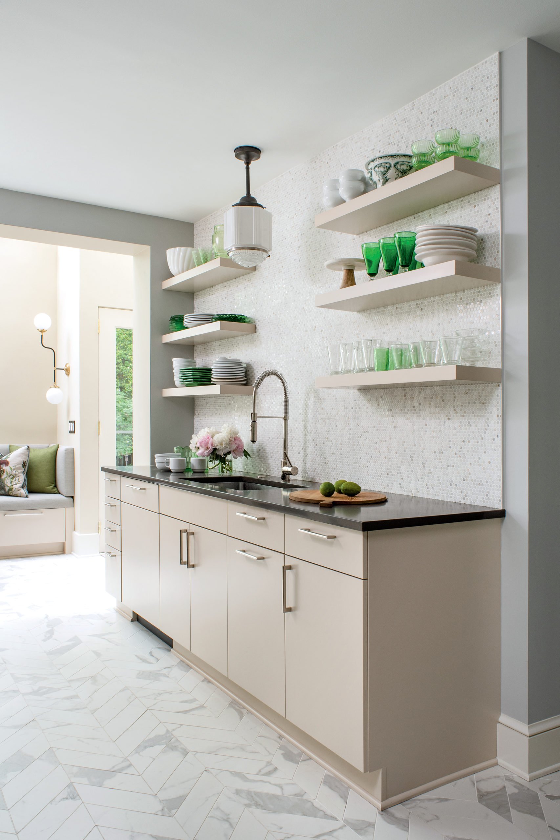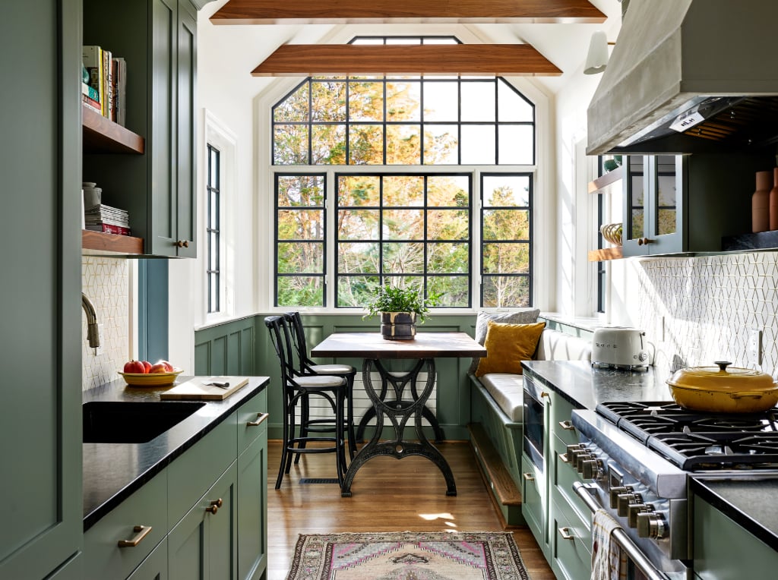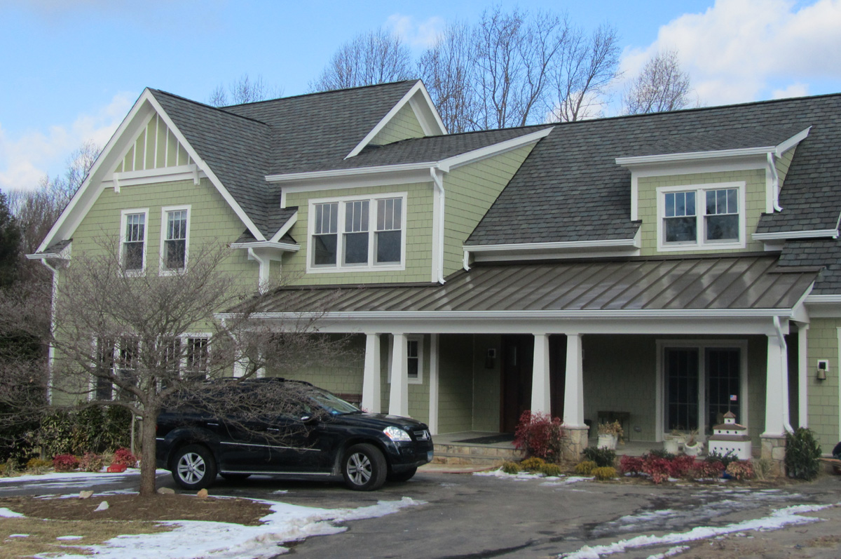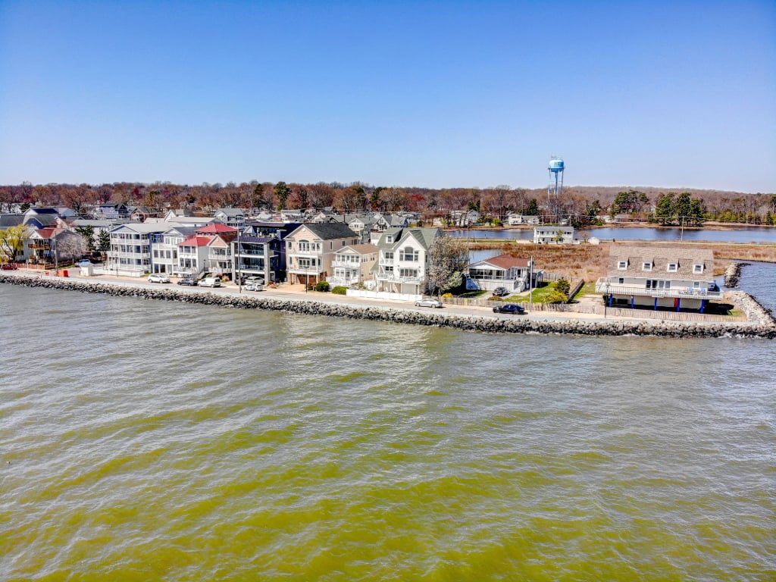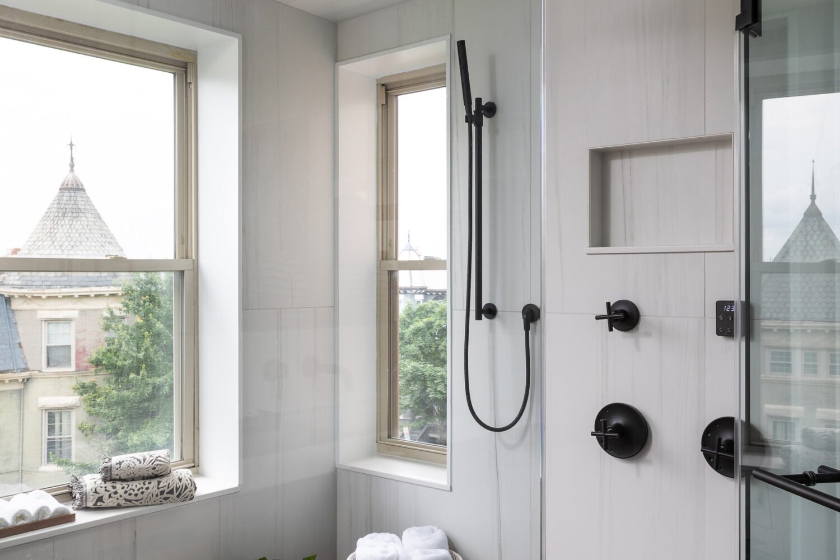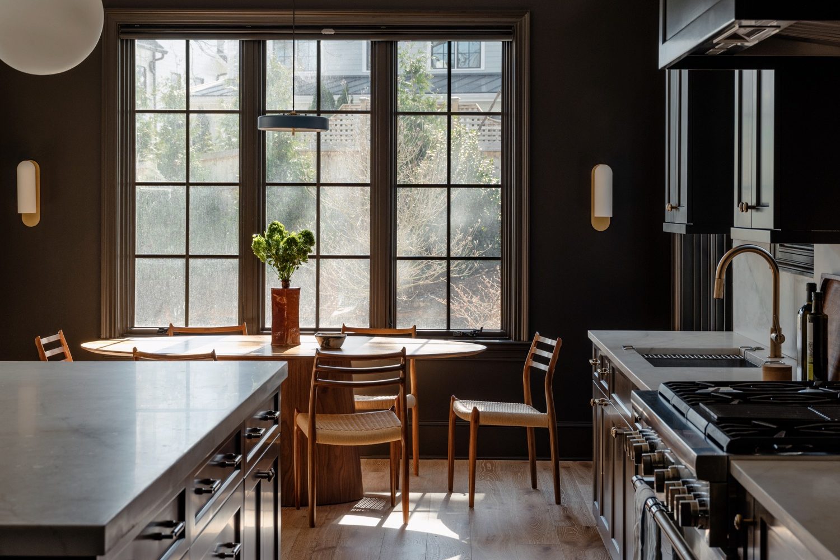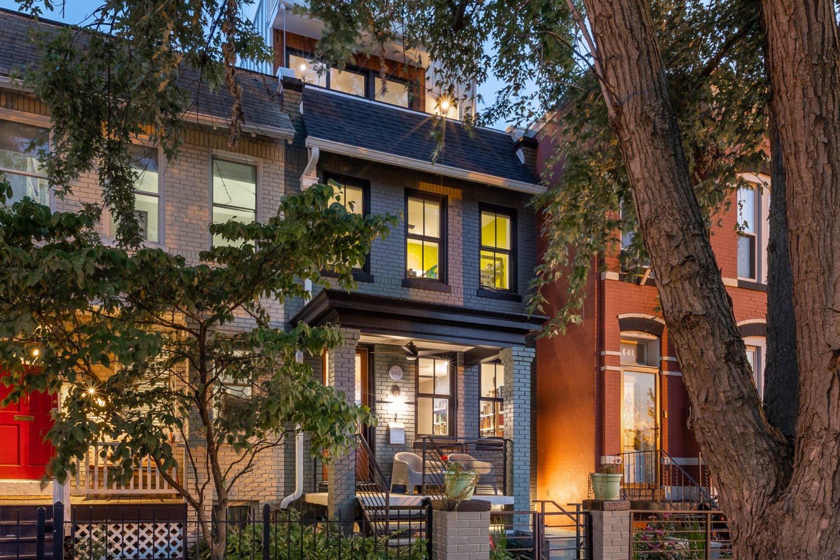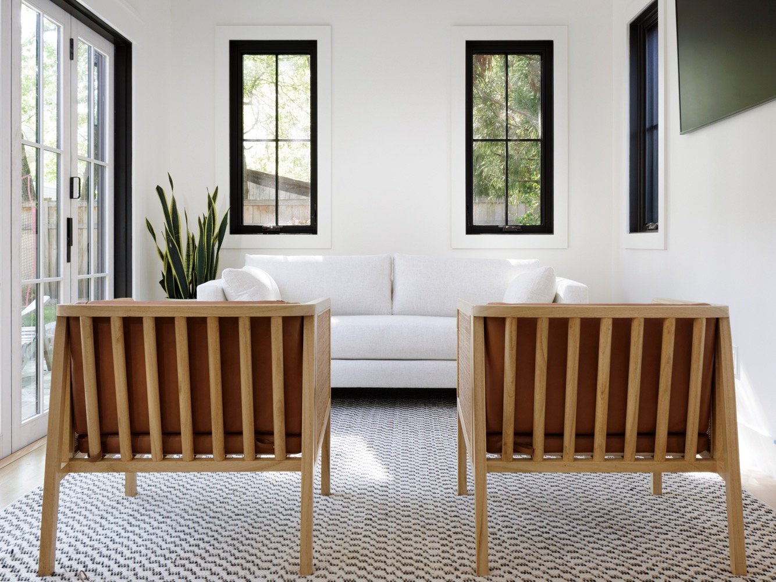Several years ago, Melissa Flaim saw a kitchen at a Washington design showhouse that she never forgot. “It was modern and fresh, but it felt true to the period of the house,” she says. She made note of the designer, Nadia Subaran of Aidan Design, hoping to work with her one day.
Six years passed before Flaim, a drama teacher at Catholic University, and her husband, Jeff Fischer, a portfolio manager, were ready to renovate the kitchen of their 1934 Tudor in DC’s Barnaby Woods neighborhood. Like many upper Northwest houses of a similar vintage, the home had an awkward late-1980s addition off the existing kitchen. “We had to tie the ’80s part of the house to the original part,” she says. “I thought Nadia would understand how our kitchen could function elegantly and still be a reflection of who we are.”
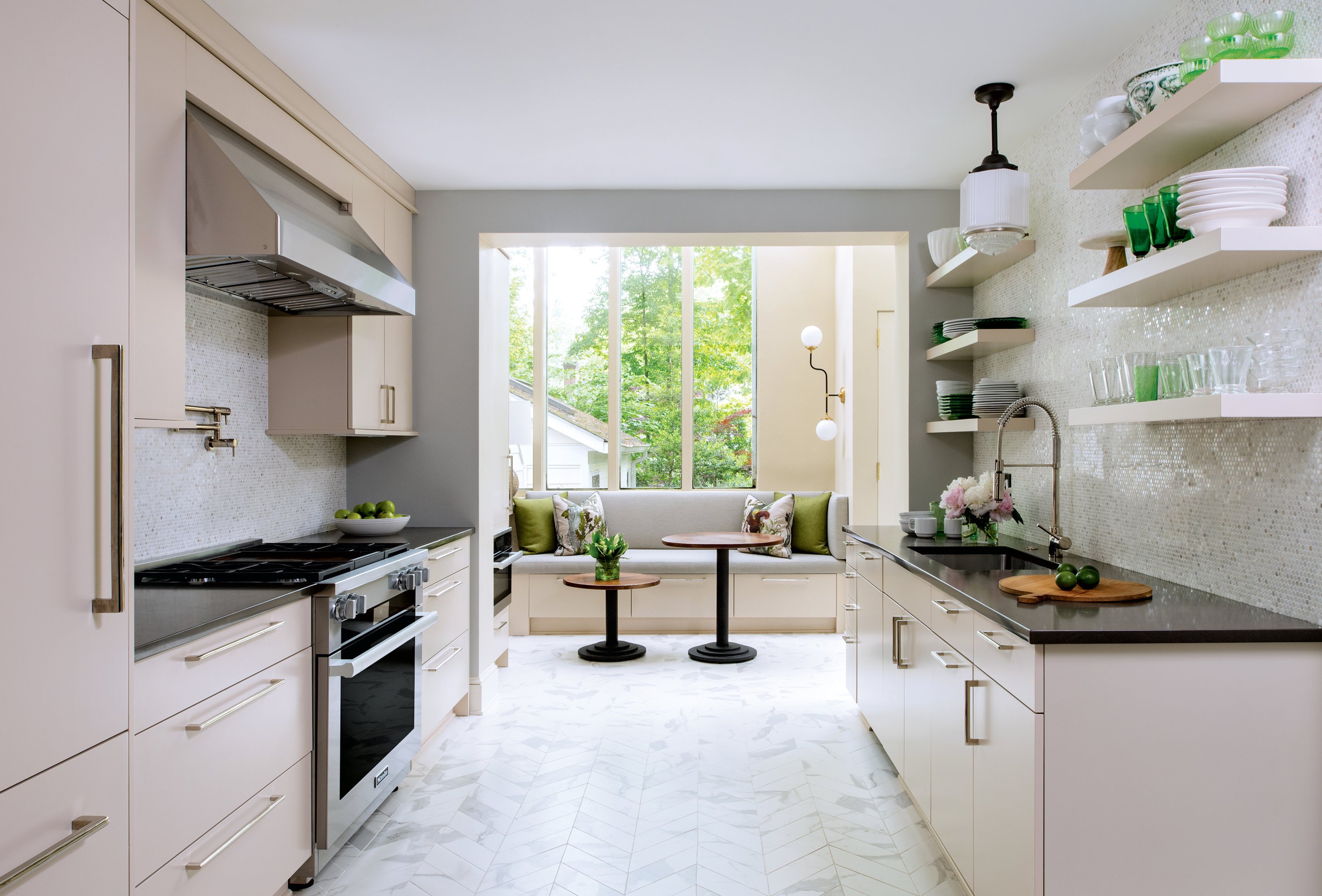
Flaim looked to the Art Deco period for inspiration. “We wanted to keep the 1930s spirit of the house in mind without being too precious, and that sensibility seemed right,” she says. Flaim also knew she wanted to display her beloved collection of green Depression glass from her great-grandmother, so open shelving was a must.
Subaran’s design included sleek linen-hued cabinetry, gray Caesarstone countertops, and a marble-look porcelain-tile floor, which proved to be an exercise in patience and skill—each plank had to be hand-cut at a precise angle to line up the chevron pattern.
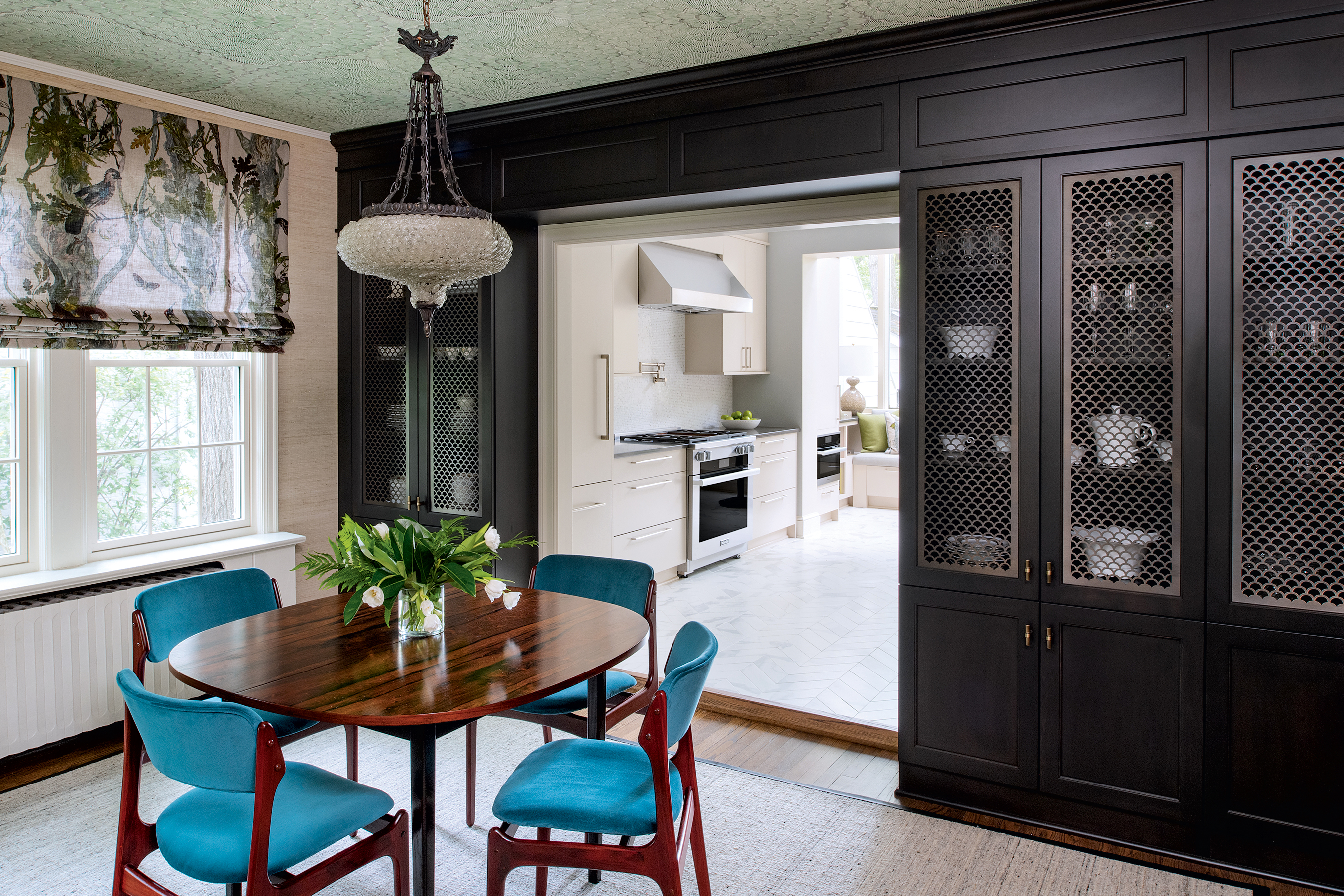
To connect the kitchen and dining room better, Subaran widened an opening between them and created a wall of built-ins. The cabinets were stained black and accented with custom grates to show off Flaim’s serveware. A turn-of-the-century chandelier hangs over a Danish-modern dining set for an eclectic vibe that’s dressy but not stuffy. “I wanted the dining room to be the place where we eat every meal as a family, not an unused room where mail collects on the table,” says Flaim.
Now the kitchen and dining areas are unified yet clearly distinct: one light and bright, one dark and dramatic. Says Flaim: “I love the cohesiveness of everything—the house feels like it finally found the perfect marriage of its 1934 self with its late-’80s self.”
This article appears in the October 2019 issue of Washingtonian.

