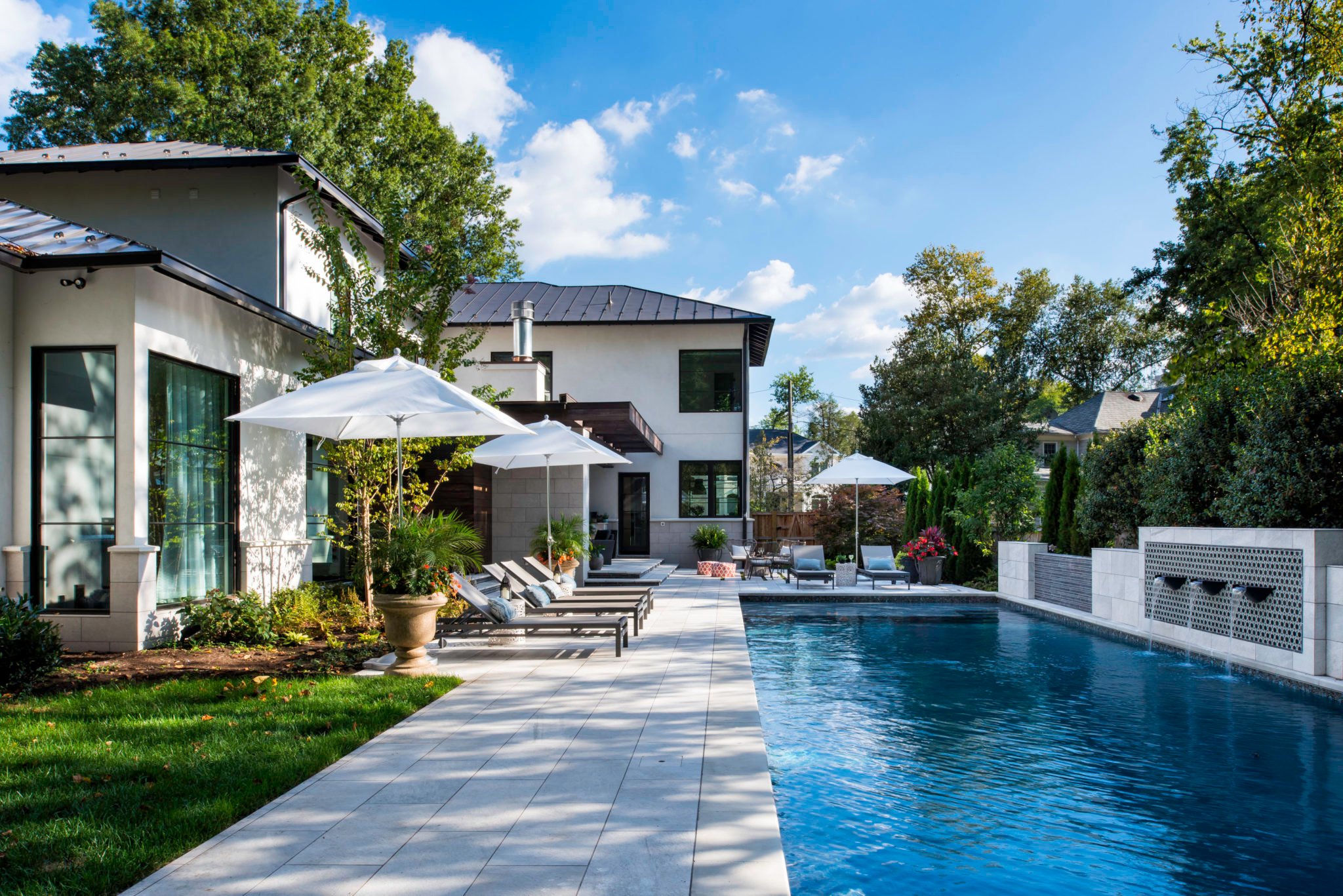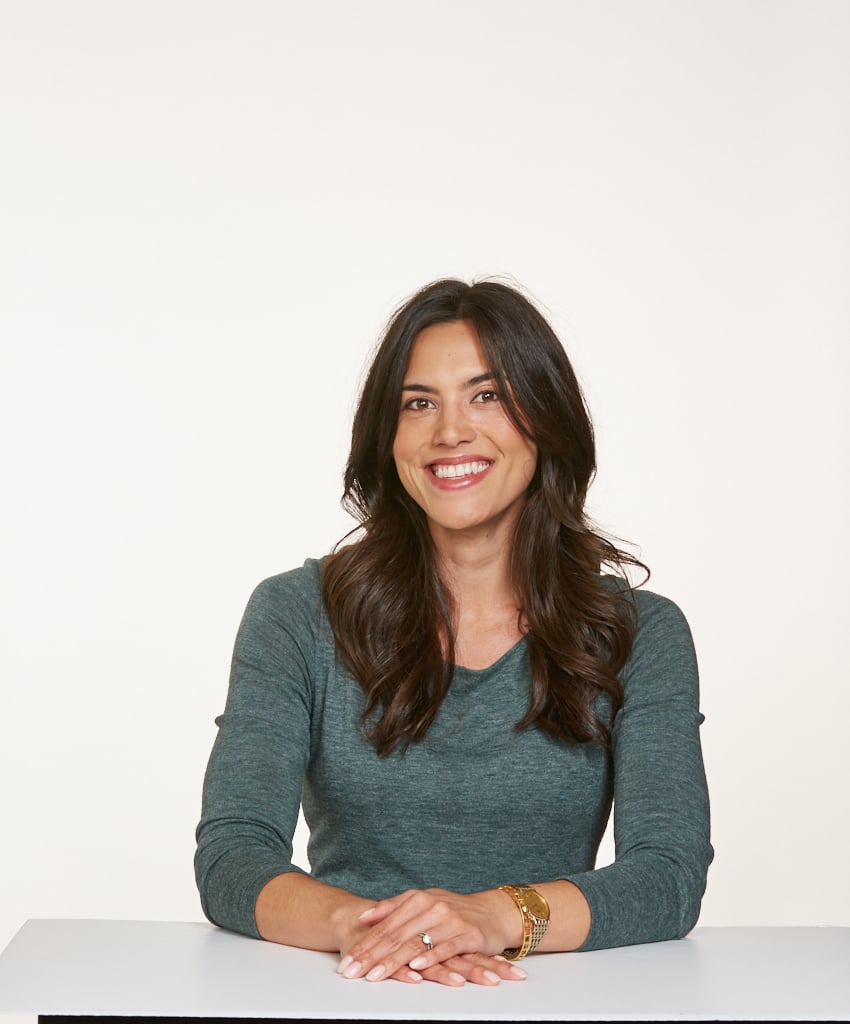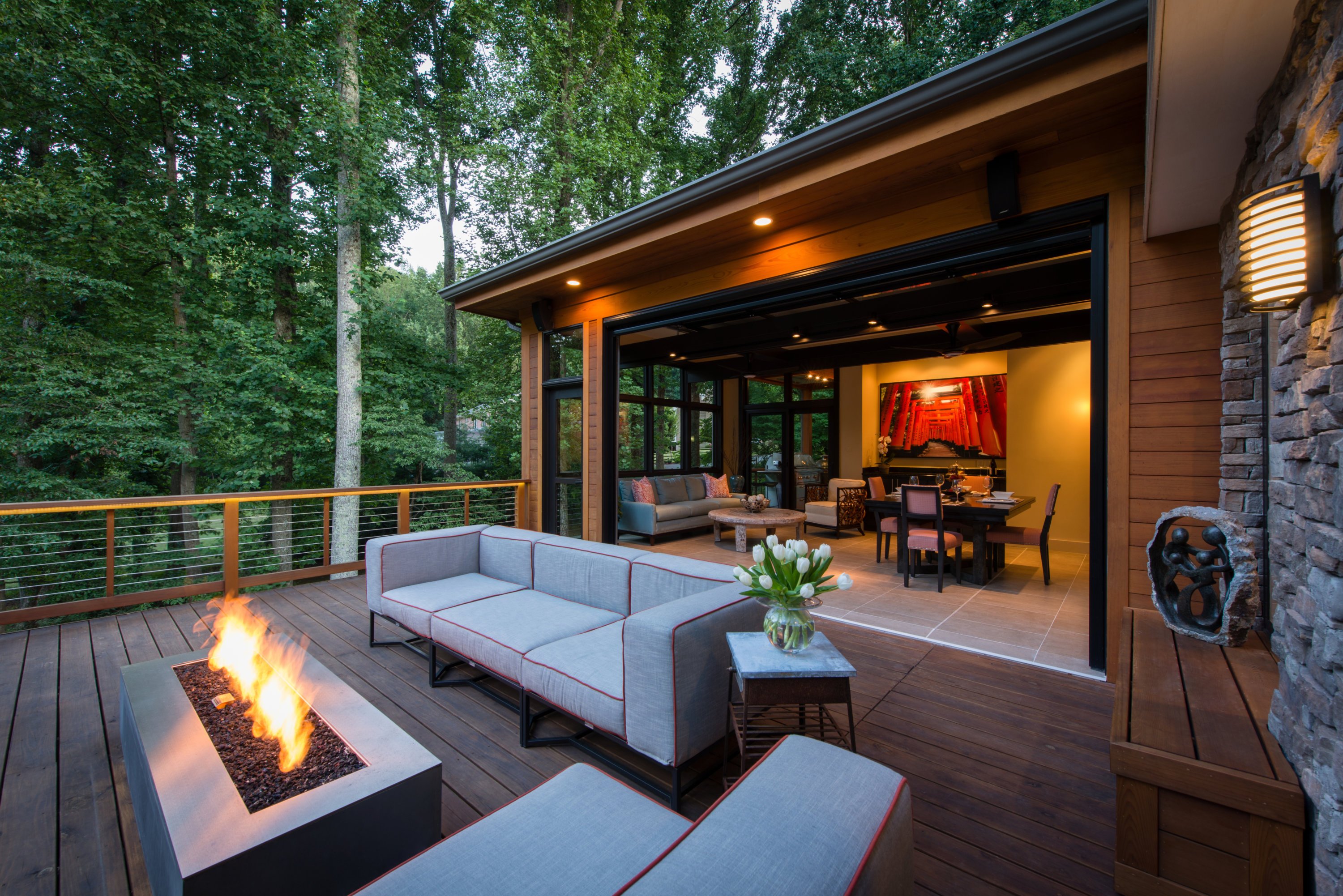
Always in Season
Typically, when architects Anthony Wilder and Marian Vaias design an addition, the aim is to make it look like it fits with the original house. But these clients weren’t typical—they loved the idea of building an industrial-modern, indoor/outdoor room onto their traditional Potomac home. “It is so opposite of their house,” says Wilder. “It really is a refreshing space to get out into.”
Vaias dreamed up the notion of using a glass garage door to separate the interior section from the deck. On nice days, the homeowners leave it open. During colder weather, heated floors help keep the inside space cozy so the owners can use it to entertain year-round.
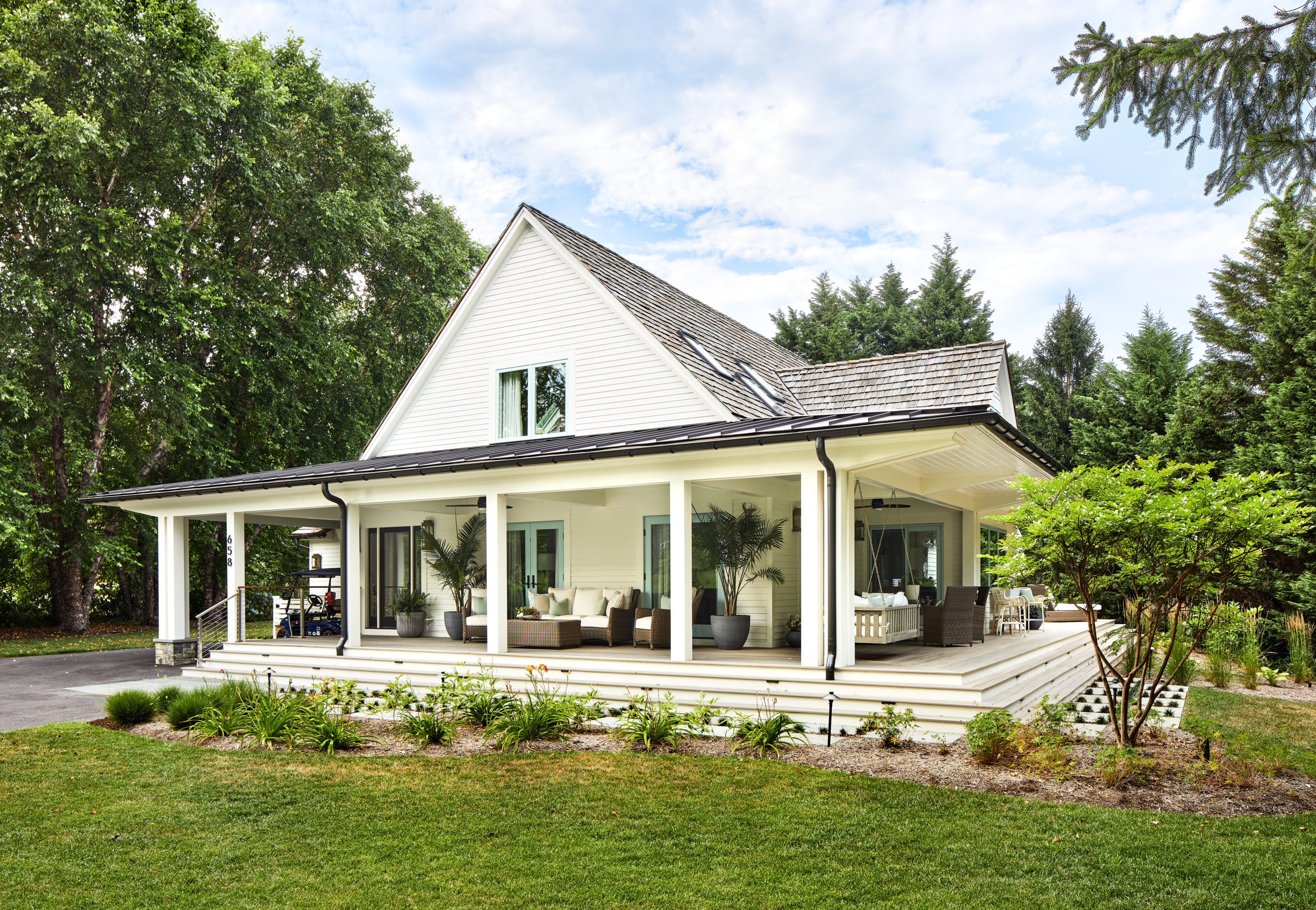
The Power of a Porch
How do you completely transform an utterly unremarkable cottage? Add a seriously sweet porch. Architect Jim Rill designed the one on this Gibson Island vacation property to wrap around the entire home.
The fact that it’s gradually tiered means there was no need for stairs—or, more important, for handrails or railings that would have blocked views into the yard. Rill added several sets of French doors to draw people onto the porch, which is loosely divided into seating, dining, and more private areas. He dubs the final product “an extroverted house” because it’s so inviting.
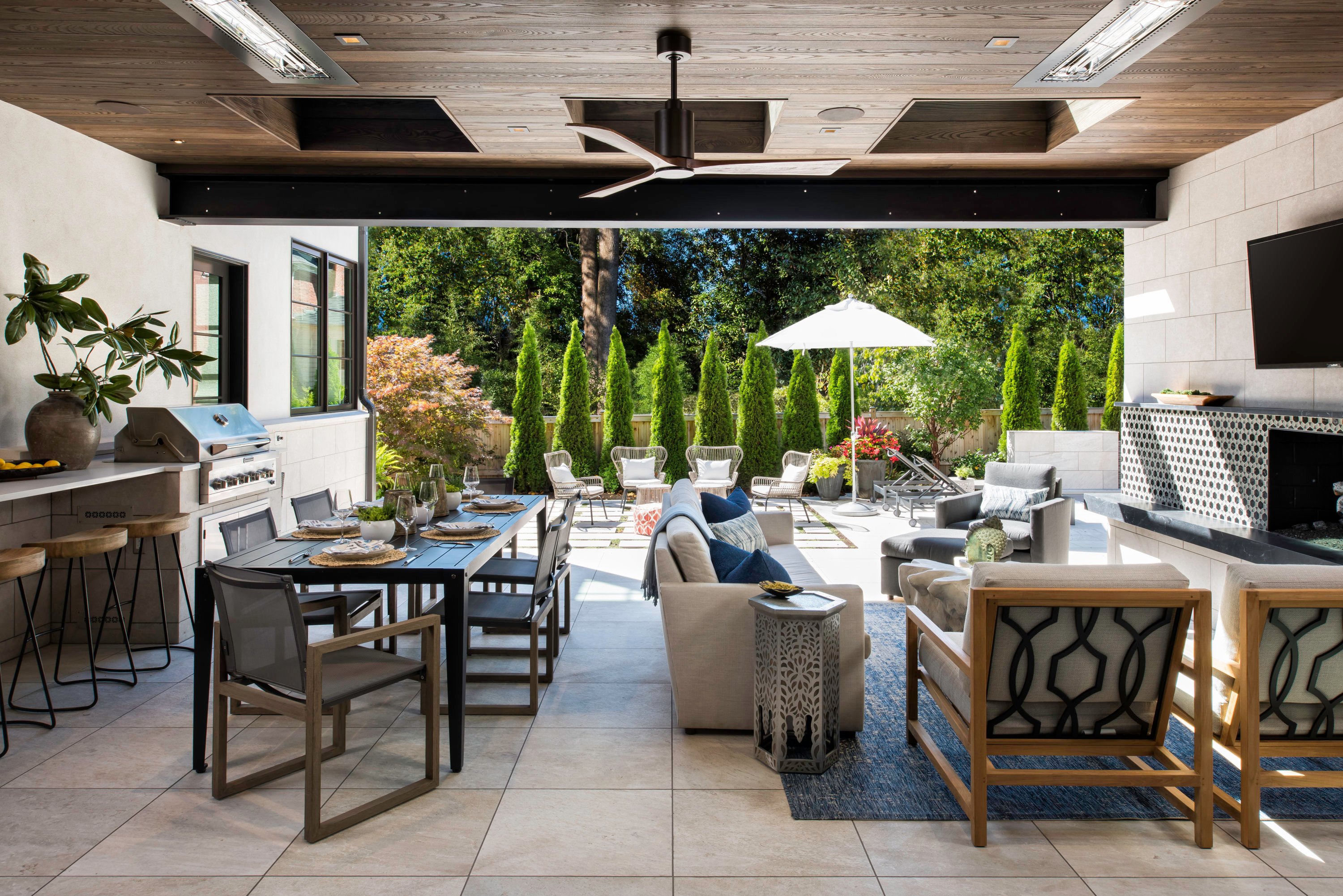
Resort Life
Because of the long, narrow shape of this property near downtown Bethesda, architect Warren Ralston had to get creative when the owners asked for an outdoor experience that would feel like a resort. There wasn’t space for a traditional backyard to house an outdoor kitchen and living room, so Ralston designed the home around a central courtyard that functions as an extension of the indoor living areas. The kitchen, family room, and master bedroom all have a view of it, and a massive sliding door connects it seamlessly to the interior. “When it’s open,” says Ralston, “there’s no start and stop to the space.” Built-in heaters make it usable year-round, and a wood-burning fireplace adds ambience on chilly days and nights.
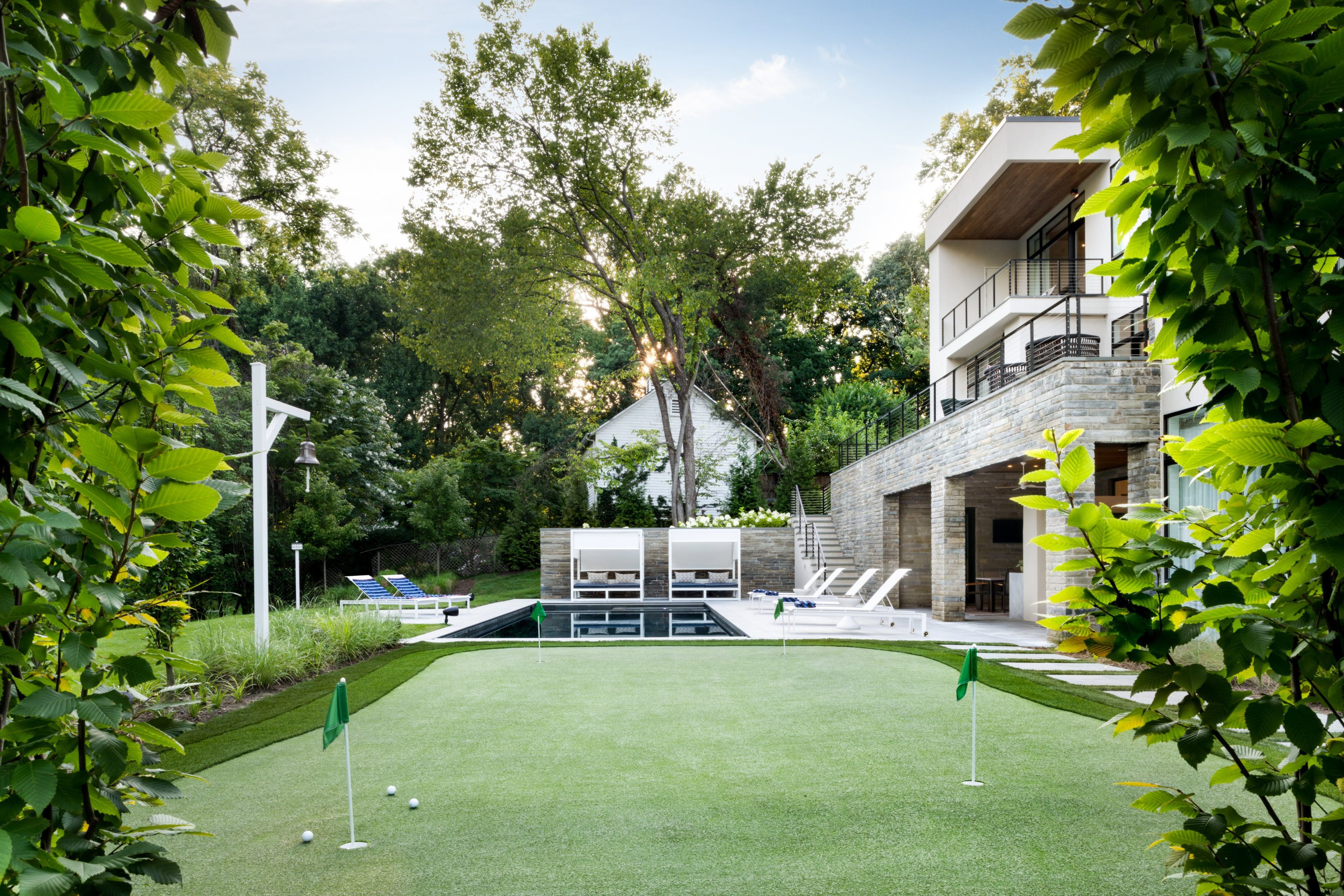
Home Turf
When the pandemic struck, landscape architect Joseph Richardson worried that his business would suffer. But about halfway into quarantine, he says, the calls started flooding in: “I can’t remember a time I’ve ever been busier. It was like the dams broke.” With vacations on hold, people want to turn their yards into entertainment spaces, and Richardson says an unusually high number of his new clients have had the same request: They want him to install putting greens.
Unlike swimming pools, which take months to permit and build, a putting green is relatively simple to add to a backyard, as long as the homeowner has enough space. So far, Richardson has finished two during the lockdown, and several others are under construction. One, on an eight-acre property in Loudoun County, even has a tee box positioned so the guy who lives there can hit his driver from the pool deck.
The putting-green/swimming-pool combo shown here is a project Richardson completed in 2019, well before coronavirus. He designed it for a thirtysomething bachelor—and lottery winner—in McLean. The green is about 800 square feet, with fringe grass for chipping. No problem if it’s raining—the owner has an indoor golf simulator, too.
This article originally ran in our September, 2020 issue

