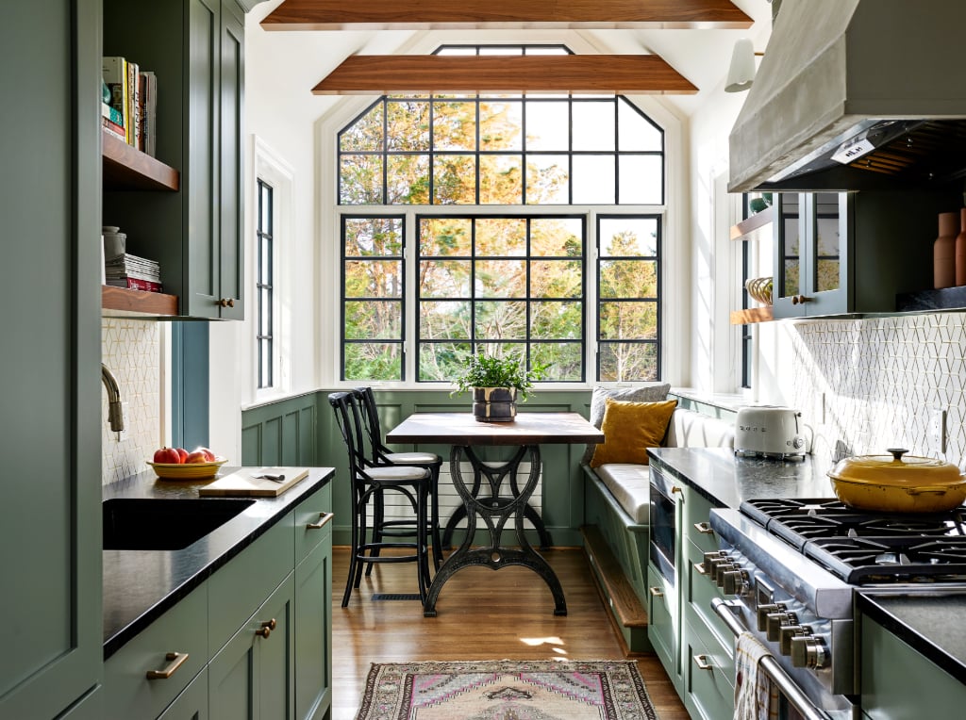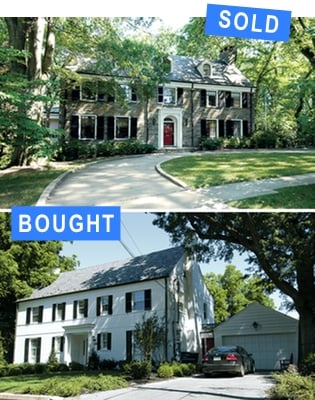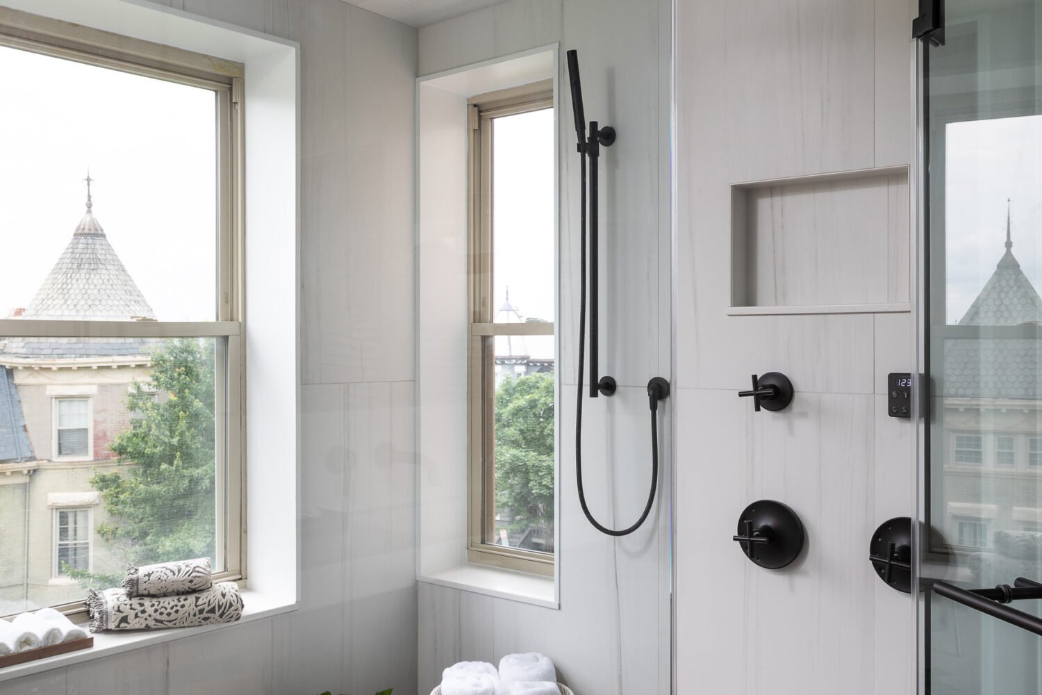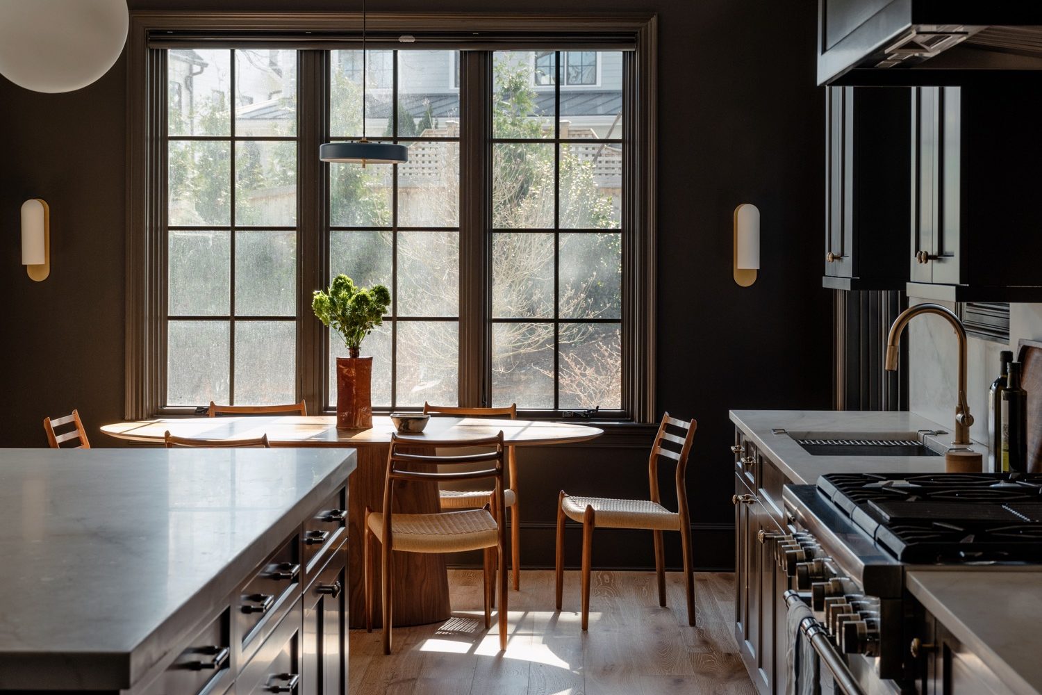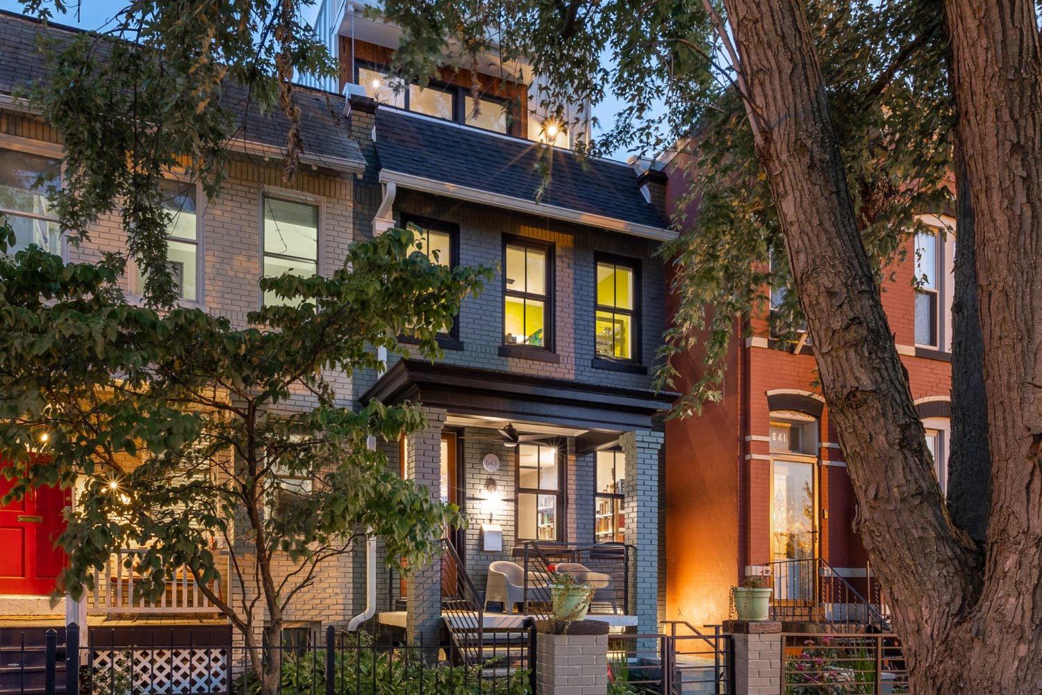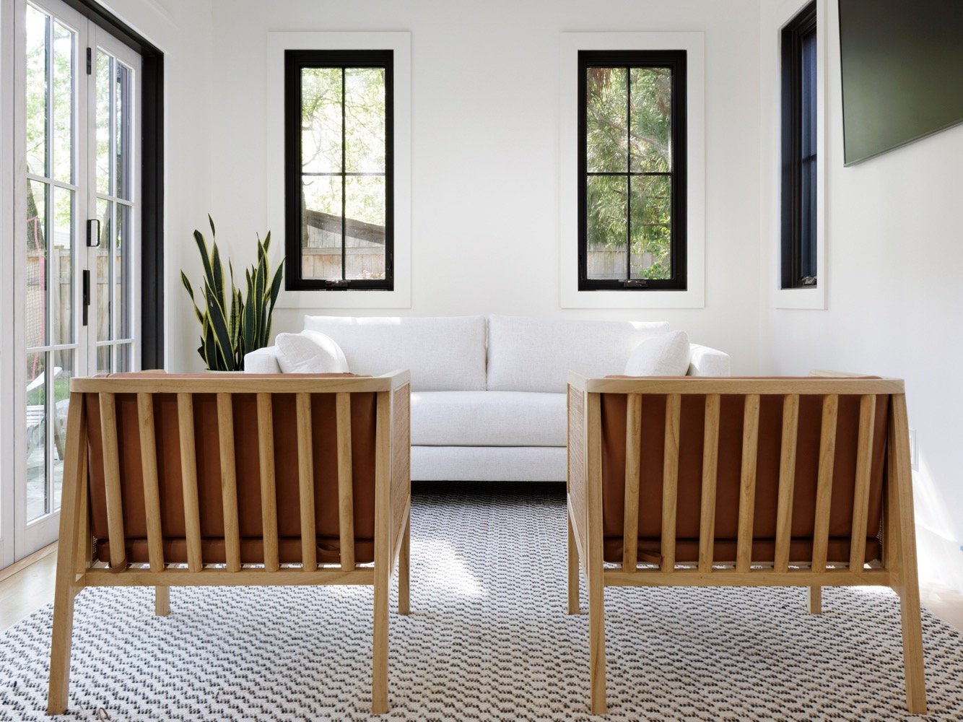With people spending more time in their houses than ever, and the local real-estate market soaring, it’s no wonder the Washington remodeling industry is booming. “I’m booked into next year,” says Arlington interior decorator Nicole Lanteri. “I think people have looked at the insides of their homes for months and they’re ready to make them exactly what they want them to be.”
In a survey released this past June, the online home-design hub Houzz polled more than 75,000 readers and found that renovation spending had grown by 15 percent since last year. “Our lag time to begin design work has moved from three to four weeks to three to four months,” says Stephen Gordon, president of Bethesda’s Insite Builders & Remodeling. “We’re seeing so many requests for home offices, screened-in porches, and home gyms.”
But whether you want to add a new powder room to your Logan Circle rowhouse or put a two-story addition on your Arlington Colonial, knowing who to call, how the process works, how long it’ll take, and what it’ll cost can be as difficult as choosing a backsplash tile from thousands of options.
To make things clearer, we asked area professionals to help us decode some of the most daunting questions about renovating.

Who Should I Hire?
There are many different kinds of design professionals, and figuring out which type you need can get pretty confusing. We’ll start with general contractor, the most fundamental option. Let’s say your remodel doesn’t require major structural changes and you want to choose finishes and appliances yourself. A GC is probably all you need. They can pull the appropriate permits and perform the bulk of the construction. If there are tasks they can’t undertake themselves—such as plumbing, electrical work, or tile-setting—they can hire subcontractors to help with the project.
Reputable general contractors will present a detailed budget before beginning work, and they typically charge a percentage of the total remodeling cost as their fee—usually 10 to 25 percent, depending on the extent of the job. In some cases, you’ll pay as you go, initially covering supplies to get started and then making installments as work proceeds. “We fix our fee on top of labor and materials, generally about 15 percent of the project costs,” says general contractor Dean Turner of Reston’s Evolution Design + Build. “Then I bill on a biweekly or monthly basis for costs as they are incurred.”
If you go this route, you may need to do much of the designing yourself, including visiting stores and showrooms to pick all the details. The choices can get overwhelming, so committing requires a certain degree of confidence. If you’re not sure you’ll be comfortable picking between a dozen shades of white paint without an expert opinion, this might not be the best path for you.
Which brings us to another type of pro: the interior designer. If selecting things such as tile and lighting sounds like too much to handle alone, you’ll want a designer on your team. In fact, if you know from the jump that you’ll want an expert to pick finishes, you may need to make one of these pros your first call, because they often have contractors they prefer working with and can steer you toward one they trust.
An interior designer will come up with a budget, renderings, and a mood board before helping you order (or ordering for you) everything from drawer pulls to flooring to end tables. A designer can also act as a go-between with your contractor and liaise with other pros (architects, engineers) needed for a larger project.
Bringing on an interior designer will, of course, add to the tab. Most charge 20 to 30 percent of the total cost of the project as their fee. Once you agree to let them craft a proposal for your project, the meter starts running—it’s not as if you can refuse to pay if you don’t like the plan they present. They may ask for an upfront retainer, then bill monthly or bimonthly as the project proceeds, an agreement known as a “draw schedule.” Lanteri works this way but also sees clients by the hour ($325) to consult on things like furniture layout.
There are design firms that specialize just in kitchens, too. If it’s the only room you’re renovating and you want someone who knows all about the latest, greatest appliances and cabinet options, one of these companies might be your best bet. Some have in-house contractors who can build your project; others can refer you to a GC. Many kitchen firms have preferred suppliers for cabinets and other big-ticket items. Depending on your preferences, that can be either helpful or limiting.
Like an interior designer, these businesses will charge a design fee. Nadia Subaran, co-owner of one of the area’s best-known kitchen firms, Aidan Design, explains that her company’s fee for kitchens ranges from $5,000 to $8,000, which includes a full set of drawings, a detailed budget, recommended finishes and colors, and two rounds of revisions. If clients order their cabinetry from her firm, most or all of the fee is applied to that cost.
If your remodel involves quite a bit more than aesthetic updates—let’s say you want to transform your cramped primary suite into a showplace by removing walls, expanding the bathroom, and maybe tacking on an addition—don’t do anything before hiring an architect.
“You need an architect every time you open a floor, ceiling, or wall,” says Catherine Fowlkes, principal at the architecture firm Fowlkes Studio. “Whenever work has spatial implications, whether that’s rearranging the room or how the walls and ceilings are supported, that’s where we come in.”
An architecture firm will come up with plans that detail every aspect of your project, from how thick a new wall is to suggested materials for bathroom floors and countertops. Homeowners can then shop those plans around to general contractors (architects can usually recommend GCs) and retain the architect to check in throughout construction. The payment structure for architects varies widely. Some will just make a design plan for you for a fixed fee; others are involved throughout the building process and charge a percentage of the project’s total cost.
Some architects are happy to choose finishing touches such as light fixtures and furniture, but others aren’t. If you’re looking for that type of help, you may still need to hire an interior designer, too.
The other option if you’re planning a major structural remodel is a design/build firm. Think of this as a one-stop shop in which contractors, interior designers, architects, and tradespeople such as carpenters and plumbers all work for the same company. The advantages for homeowners are ease—you have to manage only one entity—and possibly speed, because a single team devoted to your project can mean better communication and quicker turnaround. “You don’t end up with finger-pointing, with the plumber blaming something on the contractor or vice versa,” says Dennis Gehman, president of the National Association of the Remodeling Industry.
With a design/build firm, you’ll probably have one project manager who supervises your entire remodel. That person will bring in colleagues—say, a staff designer to help you find cabinets and an architect to plot your kitchen layout. The firm then orders the materials and builds the project. Design/build firms bill in a variety of ways, from hourly to by the project. Gordon, with Insite Builders & Remodeling, says his company asks for a small deposit upfront, then takes periodic payments throughout the construction process.
But the convenience of a design/build firm often doesn’t come cheap. It can be significantly pricier than other options. For instance, DC homeowners Mike Heenan and Charlie Kindermann (see their renovation on page 86) interviewed both general contractors and design/build firms to redo their Mount Pleasant rowhouse. Choosing a GC combined with an interior designer instead of a design/build company, they say, saved them tens of thousands.

What Can I Do to Avoid a Renovation Nightmare?
- If you don’t like the design your architect or interior designer presents—and they’re not flexible about changing it to your liking—sever ties prior to construction. You’ll probably lose whatever you paid for the initial plan, but it’ll likely save you stress and money down the road. Also helpful: Before you pay for a design plan, get clarity about how many revisions, if any, are included in the fee.
- Avoid problems by setting up a payment schedule that releases funds to your contractor at various stages, as work is completed—for example, an initial payment to begin construction, another after the framing is done, another as tile or drywall goes in, etc. “That way, if something goes wrong or you need to find another contractor to finish or redo the work, you don’t have to fight about getting a refund for the price of the entire job,” says Kevin Brasler, executive editor of Consumers’ Checkbook.
- In any contract, insist on language that allows for holding back a small amount (usually 10 percent) of a project’s final price—called a “retainage”—until you’re sure the work was done well.

How Can I Find Good Help?
- Word of mouth—ask friends and colleagues the names of people they’ve used and if they were happy with the work.• Look around your neighborhood. If you see a recent renovation you love or a project in progress, ask the homeowner who did it.
- Experienced real-estate agents often know designers, architects, and builders. If you trust your agent, ask for recommendations.
- Consult a reputable website that lists professionals, such as Washington Consumers’ Checkbook, which is a nonprofit. The American Institute of Architects has a directory of licensed members. Commercial sites like Angi, Houzz, and Remodelista can also be useful—just bear in mind that companies can pay extra for higher visibility on those sites.
- Once you have some names, consult their websites for photos of projects and begin narrowing down the aesthetic you want for your own. Set up meetings with several companies, and get at least three to five bids.
- Ask your final contenders for references, then call them—or better yet, check out the work in person.

How Much Will It Set Me Back?
- The only truly accurate answer: It depends. Pricing varies dramatically based on the types of pros you hire and your choice of materials, among other factors. The only way to know for sure how much your specific project will cost is by talking to professionals and getting bids.
- However, Remodeling Magazine gives estimated prices specific to Washington, finding that a typical range for bathroom redos here is $25,000 to $76,000, kitchens are $26,500 to $148,000, and main bedroom-suite additions are $161,000 to $332,000.
- Keep in mind that you can exert some control by setting a clear budget upfront and asking the pros to stick to it. “I could do a powder room for $25,000 or $100,000,” explains designer Joseph Ireland. “It depends on so many factors.”
- Be sure to budget 10 to 20 percent extra for unexpected problems—i.e., plumbing or electrical issues hidden behind walls.

Where Can I Save?
- For kitchens and bathrooms, Ikea’s cabinet options come in a number of designs, all very budget-friendly. Or, if your existing cabinets are in good shape, consider refacing them or replacing just the doors for about half the price of entirely new ones. According to Home Depot, it usually costs about $13,500 to reface a midsize kitchen, while brand-new cabinets could easily cost twice that.
- Forgo status appliances. Consumer Reports, a nonprofit, regularly tests major kitchen appliances and routinely finds that mid-to-lower-priced models perform as well as or better than fancier options.
- Direct-to-consumer websites, such as Marble Warehouse and Boxi by Semihandmade, that sell tile, cabinets, and other materials are often 20 to 50 percent cheaper than similar items purchased at a showroom or big-box store.
- Going for the popular modern farmhouse look with wide-plank white-oak floors? Contractor Dean Turner steers clients toward plain-sawn boards versus rift-sawn (the latter has more even graining) for a savings of 25 to 40 percent.
- If you want graphic encaustic tile, consider porcelain options instead of the traditional cement. Porcelain is cheaper and easier to maintain.• For quirky art, furnishings, and fixtures, interior decorator Nicole Lanteri recommends vintage sites such as Chairish or auctions such as Weschler’s in Rockville.
- Check out Etsy for stylish light fixtures. Vendors such as ModcreationStudio can help you achieve the same look as pricier suppliers.



