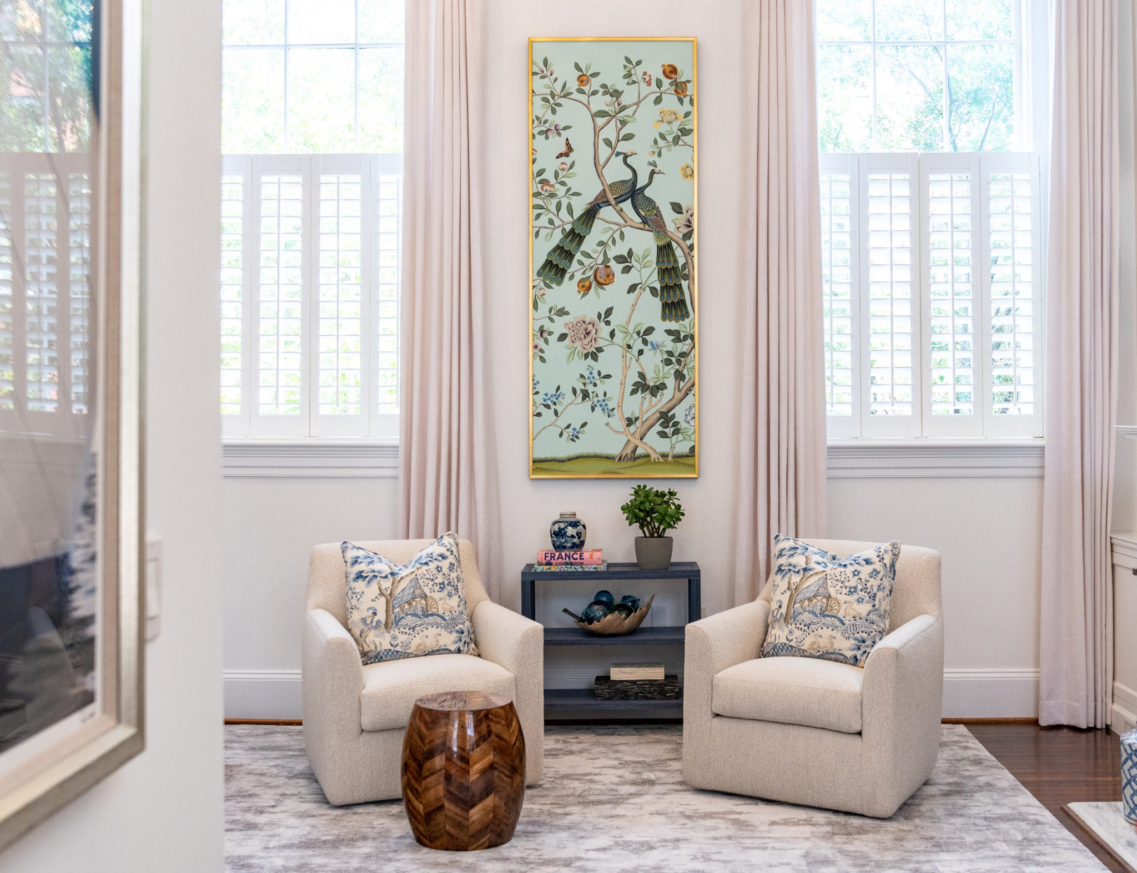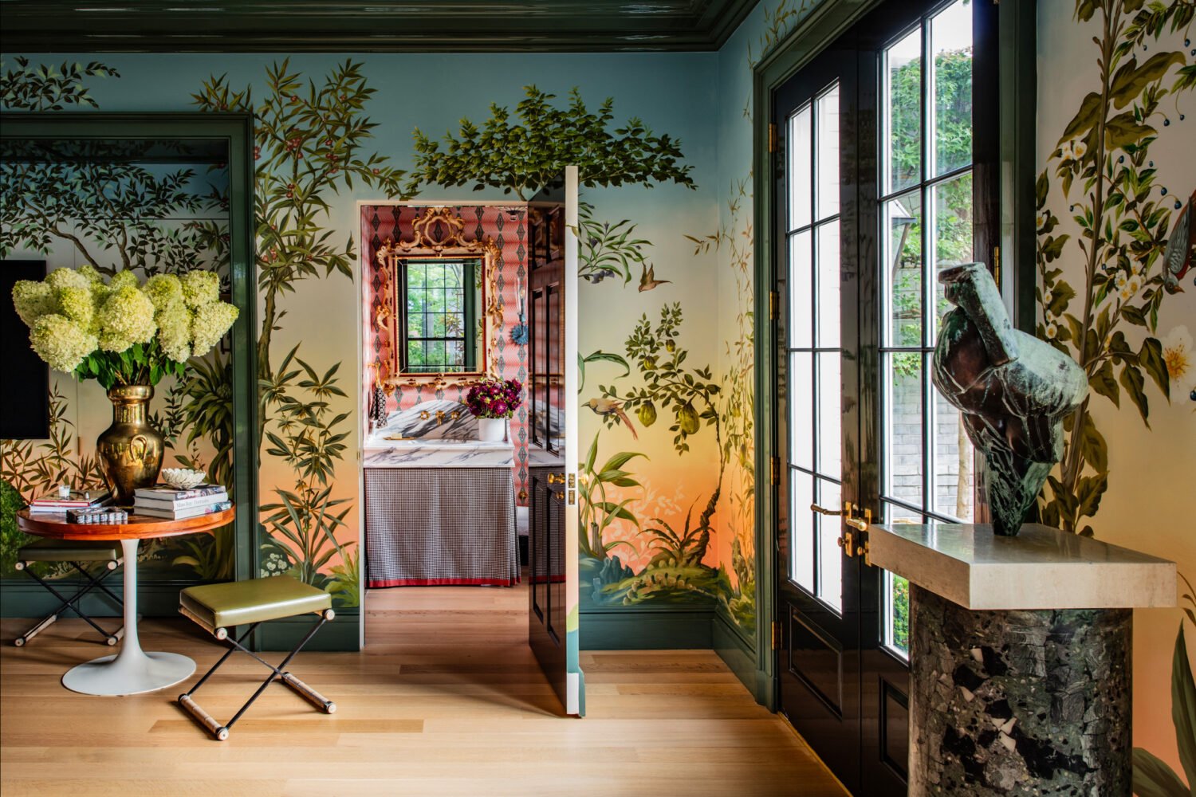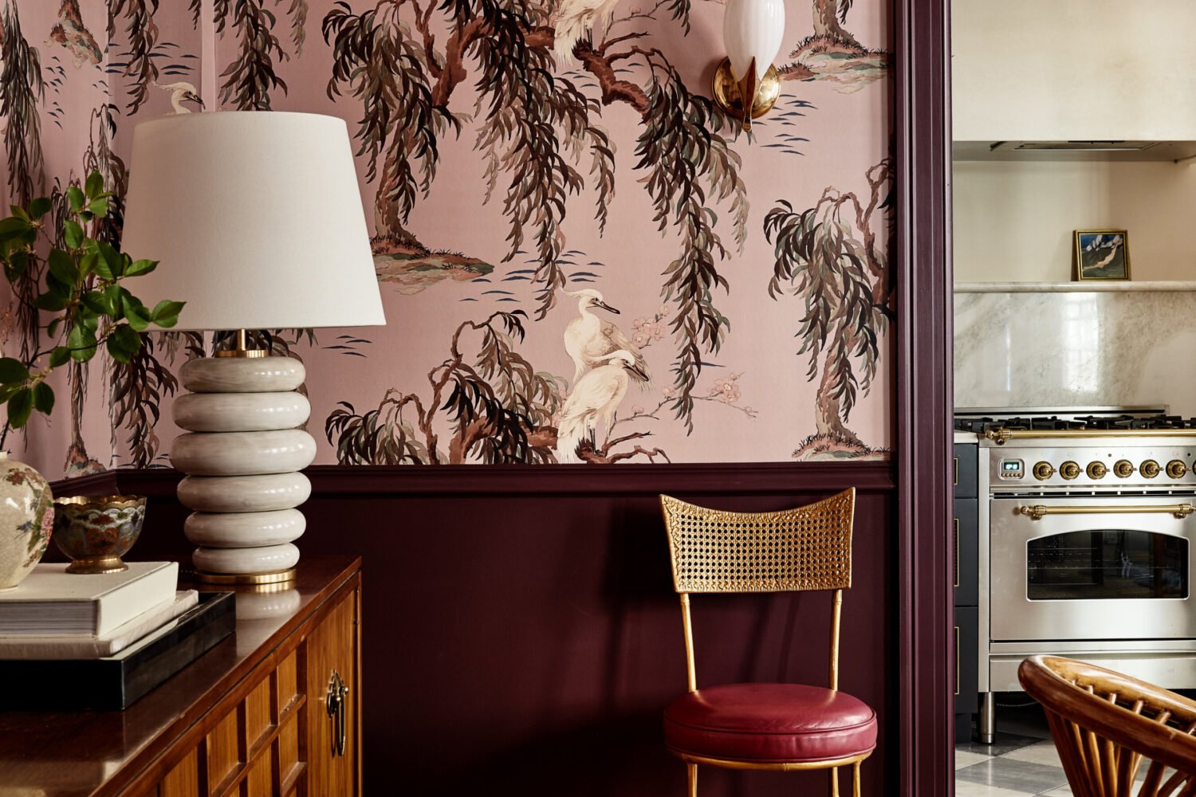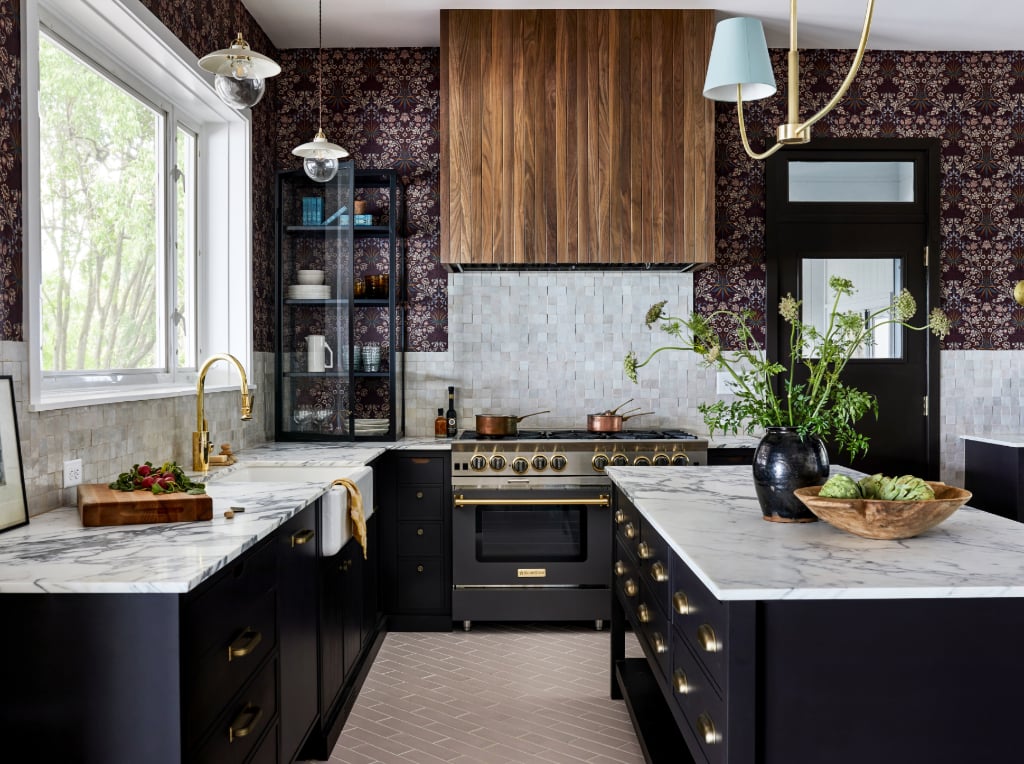“Look Inside My Home” is our series where we peek into the homes of Washingtonians. Want your house featured? Email mmontgomery@washingtonian.com.
Jenna Golden has lived in her a two-bedroom, two-bath condo spread out over 1,140 square feet for eight years. Her Logan Circle building sits at the intersection of 14th and Q streets, and was originally a schoolhouse when it was built in 1889.
That means the historic building retains a lot of its original schoolhouse charm—black-and-white tiled hallways, 15-foot ceilings, and a flagpole out front.
“I definitely think about the rich history of the building often, and ‘If these walls could talk,'” says Golden, who is 38 and owns her own consulting company. “I bet there would be some great stories.”
Here, we chat with Golden about purchasing her home, living in it through a renovation, and her Paris-inspired interiors.
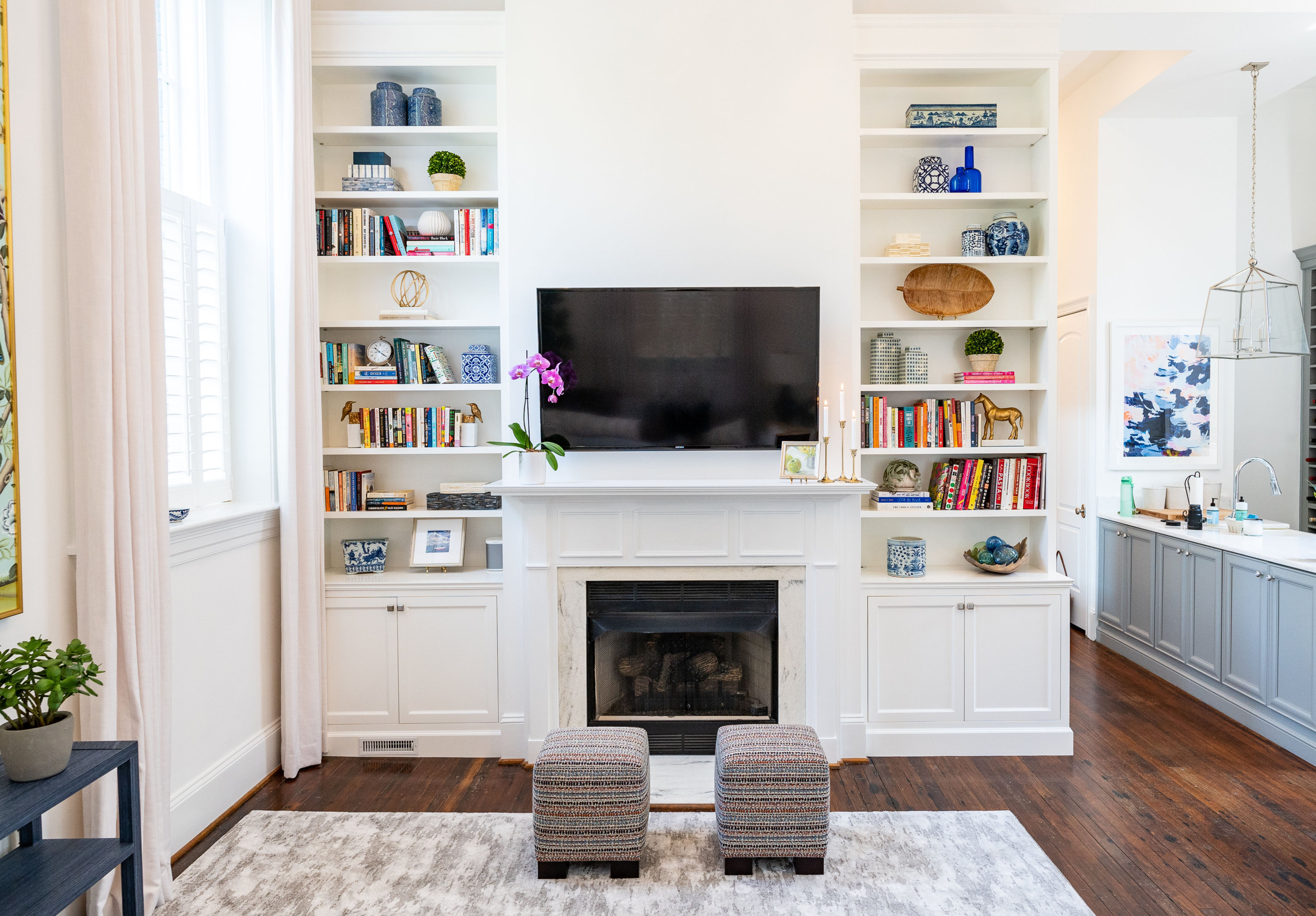
What made you decide to purchase this home?
“I’d been searching for a home for almost a year and had actually put down four offers previously and didn’t get any of them. This was in 2014 and the market was hot. When I saw this condo, I knew immediately it was for me. It had so much charm and so many original gorgeous details, including the fireplace, original hardwood floors from the 1800s, high ceilings, and massive arched windows. I have always loved old properties, and had always dreamed of renovating to make something my own. This unit had the most amazing bones, and I could tell it would be a perfect blend of old and new once I had the chance to update it. So I waived everything: inspection, financing, and appraisal, and luckily I beat out everyone.
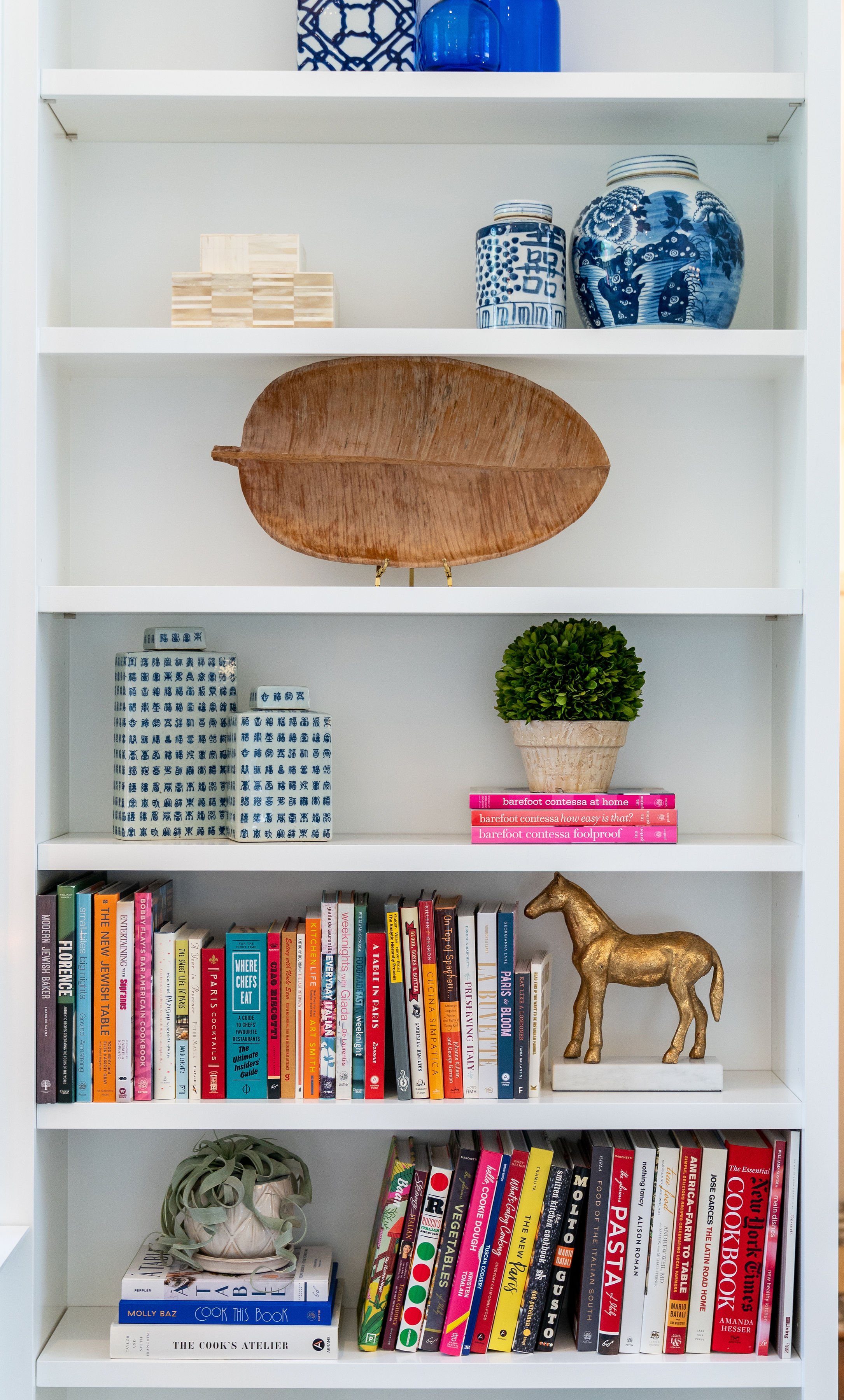
What was your inspiration for the home’s aesthetic?
“Paris! I am a huge Francophile and visit Paris a few times every year. It’s my favorite place in the world, and I am so inspired by the elegant and sophisticated Parisian aesthetic. I knew that I wanted my home to feel airy, feminine, and chic.
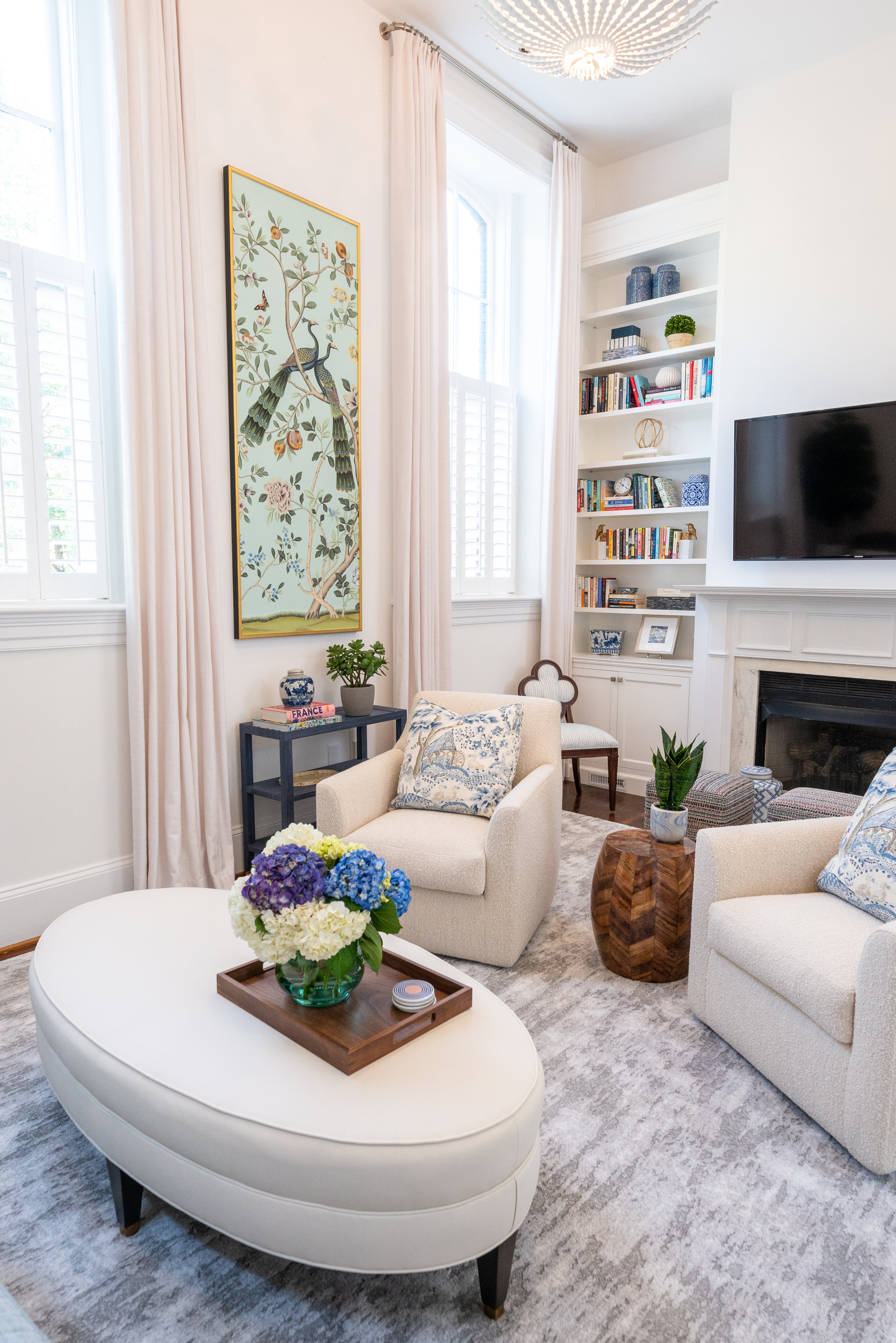
Have you done any renovations to the home?
“Yes, so many! In November 2014, I hired contractors Fajen & Brown to gut both of my bathrooms. They were about 15 years old and looked tired and dirty. Both had pedestal sinks with limited storage and old white travertine tile that had seen better days. We removed absolutely everything and started from scratch.
“After that, we gutted and expanded the kitchen in September 2015. The original kitchen was very small and confined to a corner of the condo. We removed a few half-walls and created cabinetry across the entire length of the wall to create more counter space and storage. This was also a complete gut job with all new cabinetry, appliances, countertops, and some special custom elements: a built-in dual-temperature wine fridge, custom wine slots next to the main refrigerator, and cabinets on the inside and outside of the kitchen island for additional storage.
“In 2020, I had custom, floor-to-ceiling bookshelves built to flank both sides of my fireplace, and I switched out the fireplace’s stone—now it’s a white marble. I also replaced the entryway tile, installed recessed lighting throughout the unit, and replaced all the lightweight doors with substantial wooden ones and beautiful knobs.
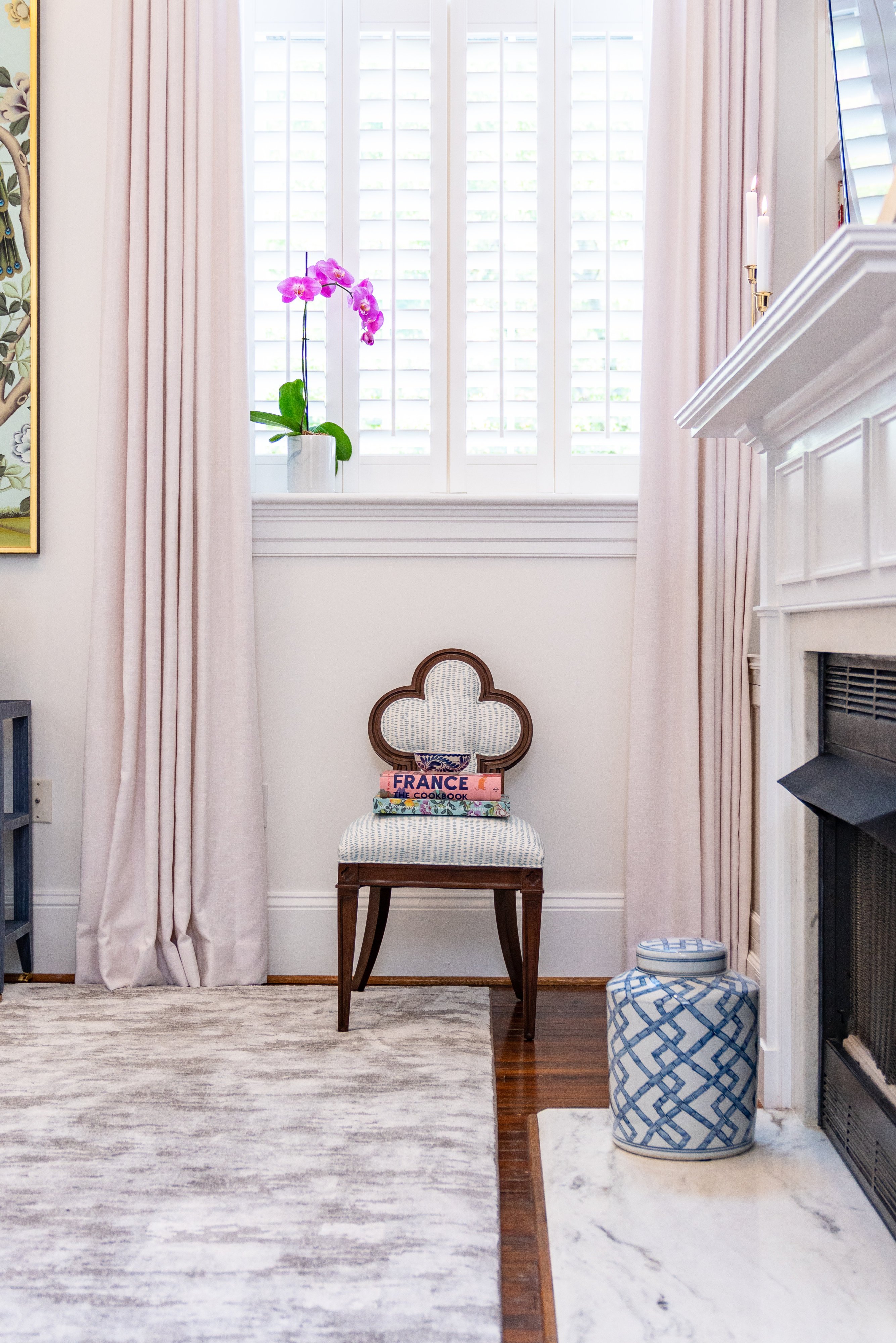
What was it originally like before you renovated it? What were some of the biggest problems you had to tackle?
“I always joke that the condo originally felt very 1990s bachelor pad. It had black granite countertops, pine wood cabinets, and the bathrooms were just plain white with no personality. It needed warmth to make it feel more homey and less cold.
“It’s an old home, so there were a lot of unique issues. The floors are not level, so that created challenges when laying tile in the bathrooms. The ceilings are 15 feet tall and all of the vents were at the top of the unit, which made air circulation hard. I replaced the HVAC and had duct work done to create vents at the bottom and top of the walls.
“In the primary bathroom, the shower sits inside of two very large windows and I really wanted a glass door instead of a shower curtain. My contractors brought in a glass shower door company who was afraid to cut the door since the shape was very unique—but we made it work.
“I decided to live here during all of the renovations, and I didn’t realize how dusty it and challenging it would be. There were some days I’d come home and it would look like nothing new had happened or there would be a toilet sitting in the middle of my living room, but I can say looking back that it was worth it.
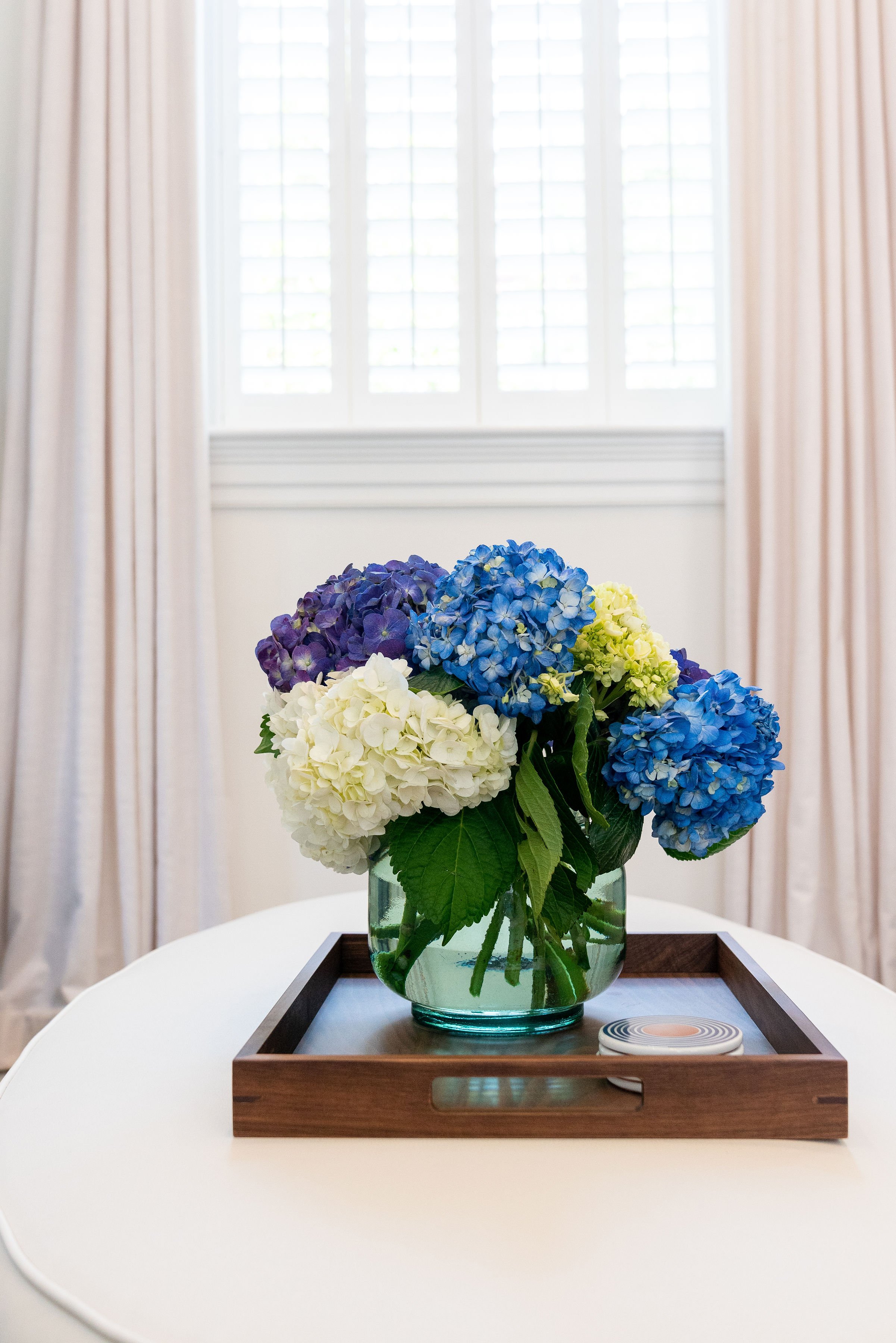
What’s the biggest splurge you’ve purchased for your home?
“I knew I needed a major statement piece of artwork in the living room because the ceilings are so high. I originally planned to hang a very large and dramatic mirror, but my interior designer Terri Sapienza presented an amazing idea: I had a hand-painted de Gournay wallpaper p
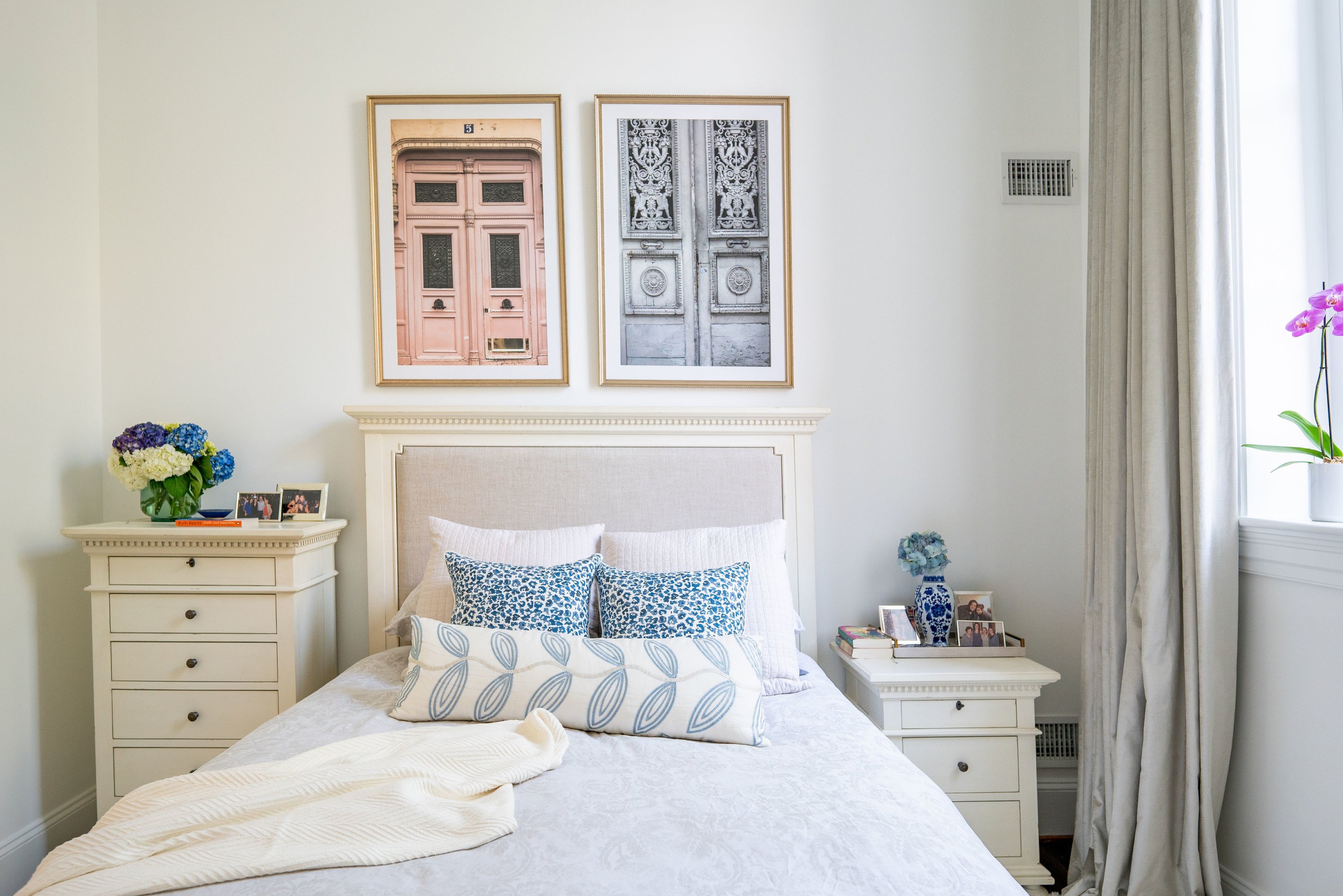
What’s the best deal you’ve received on an item for your home?
“I love to travel and try to include photos or items from my experiences in my home. In 2017 I took a trip to Cuba with friends, and as part of the trip they sent a photographer along with us and provided the pictures afterward at no cost. I was able to blow up two professional photos from the trip and frame them, and they now hang in my guest room as artwork. Purchasing art or photos of that size would have been very expensive, so this feels like a really special deal. I love that they are personal and mean something to me.
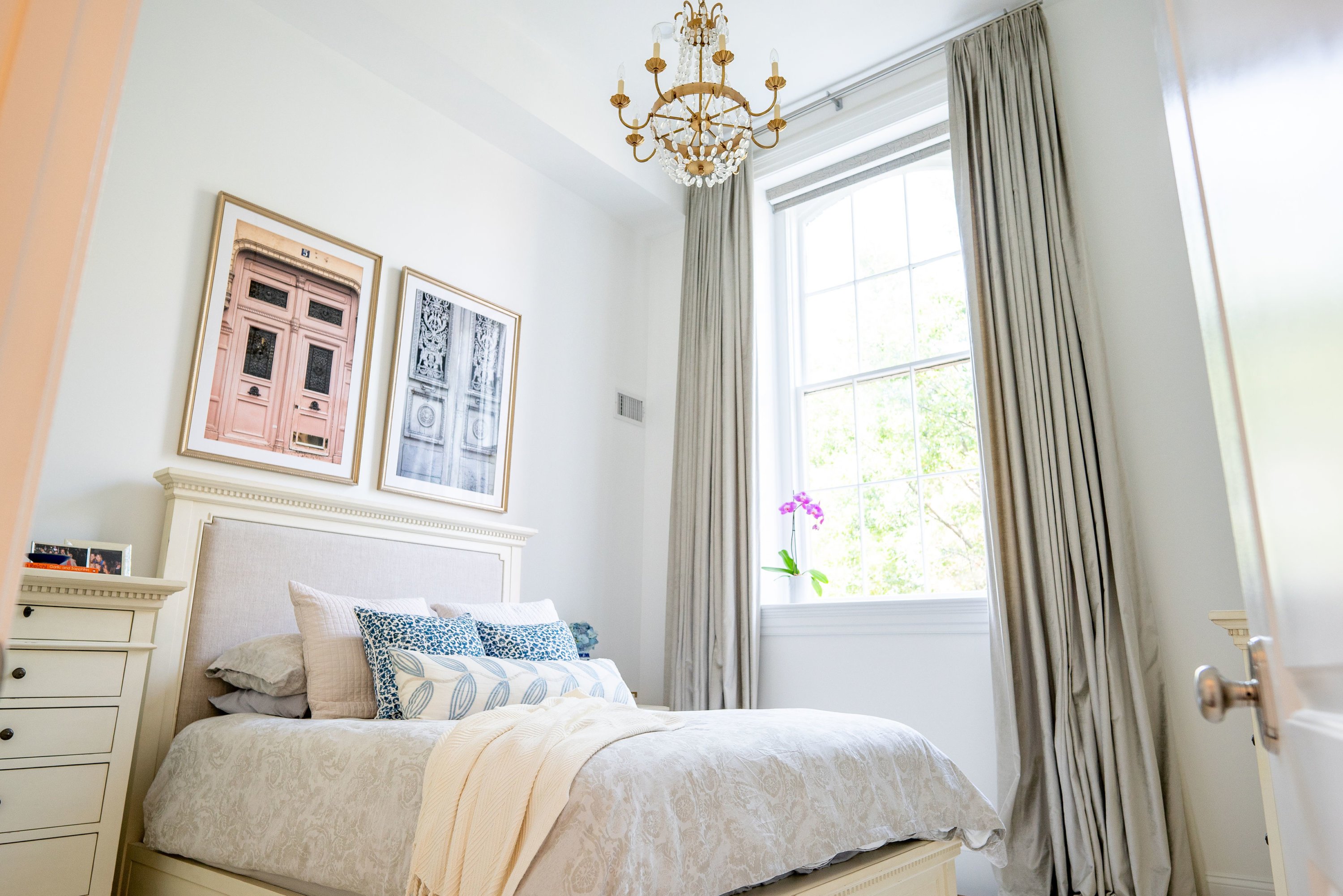
What’s your favorite part of the house?
“The living room. Sometimes I just sit on my couch and stare at the bookshelves. The room is peaceful yet comfortable, and the colors are so serene and lovely. In the winter, I love to turn on the fireplace and sit with a cup of coffee and read or watch TV. The room really feels like me and it’s so light, bright, and airy.

What’s your favorite item in your home?
“The de Gournay wallpaper panel and the Aerin light fixture in the living room.
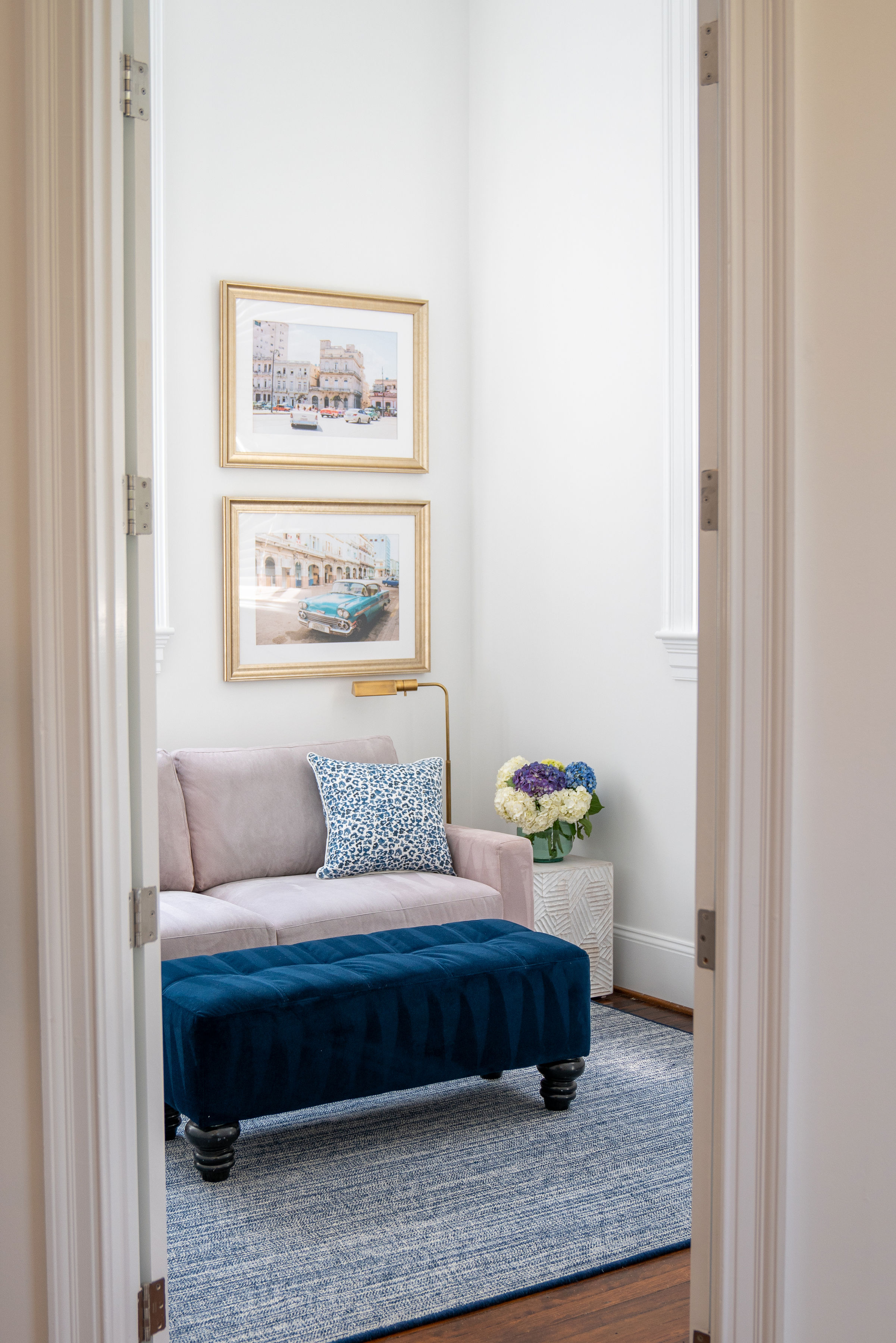
What’s your favorite thing to do in your home?
“I love to cook and bake. I am regularly in the kitchen making a new recipe with the music on. I also love to entertain. Pre-pandemic I was always having dinner and wine parties, and I cannot wait to start hosting groups again.
Who would your top three dream guests be for a dinner party at your home?
“Ina Garten, chef Massimo Bottura, and journalist Michael Barbaro.”
This interview has been edited and condensed.

