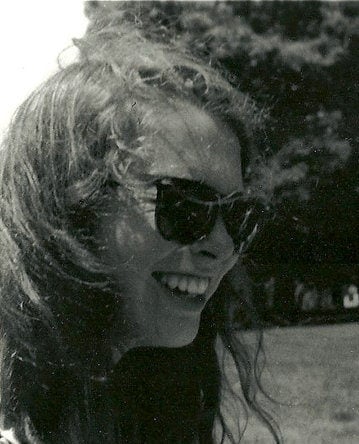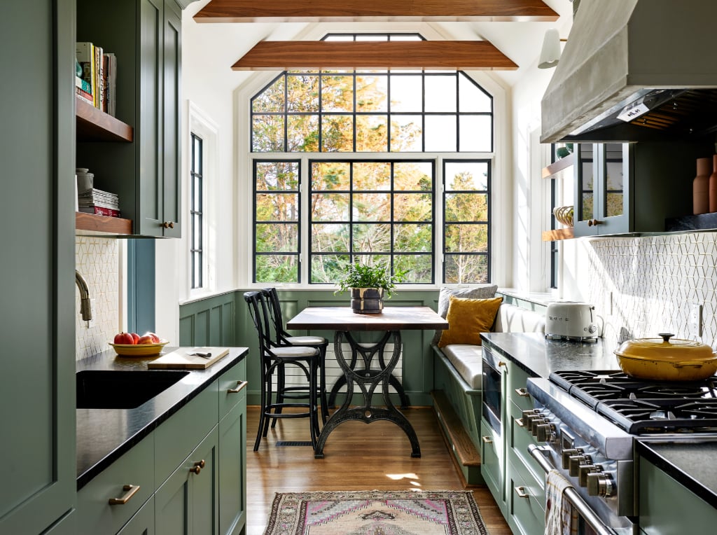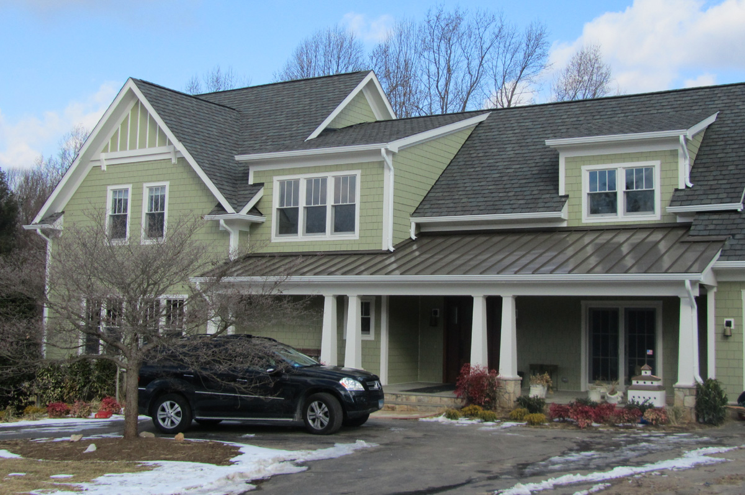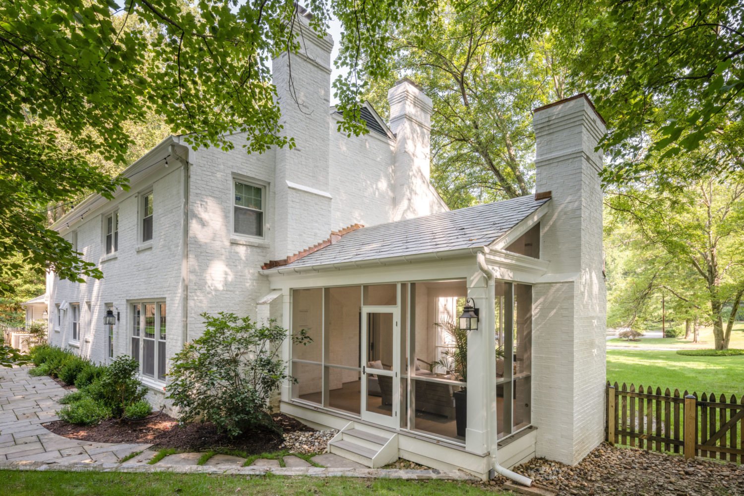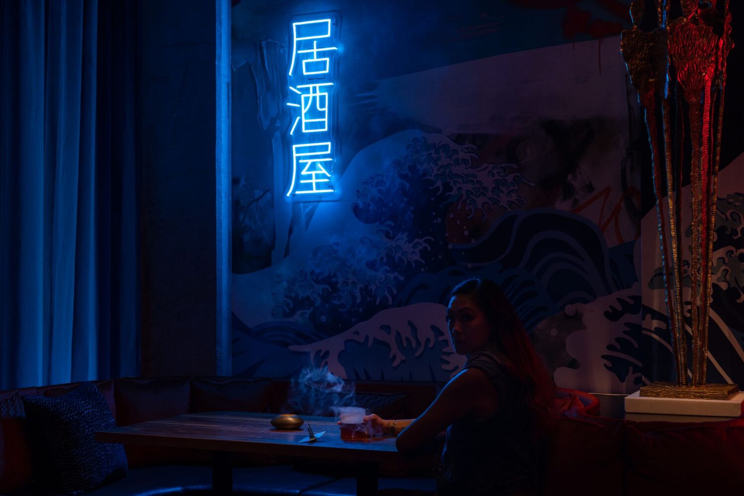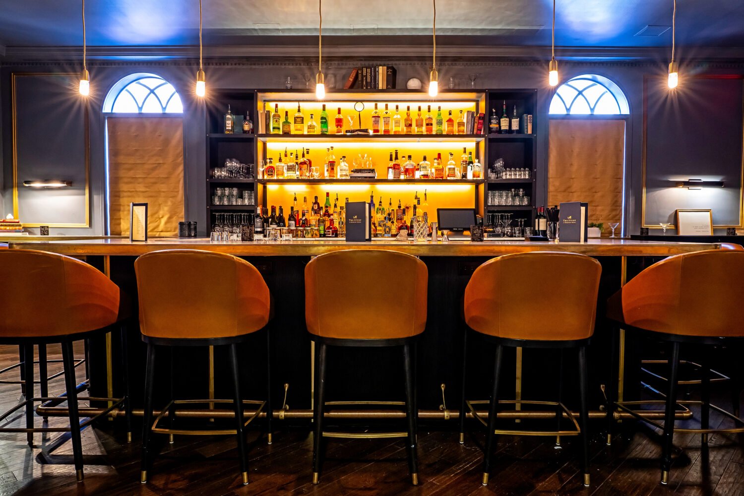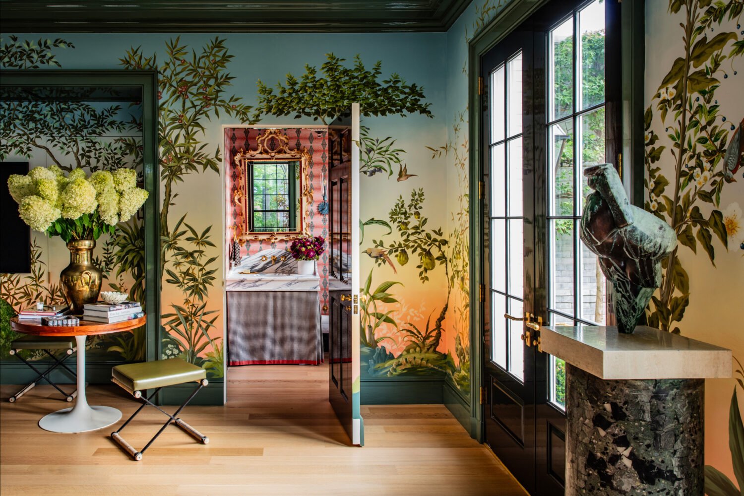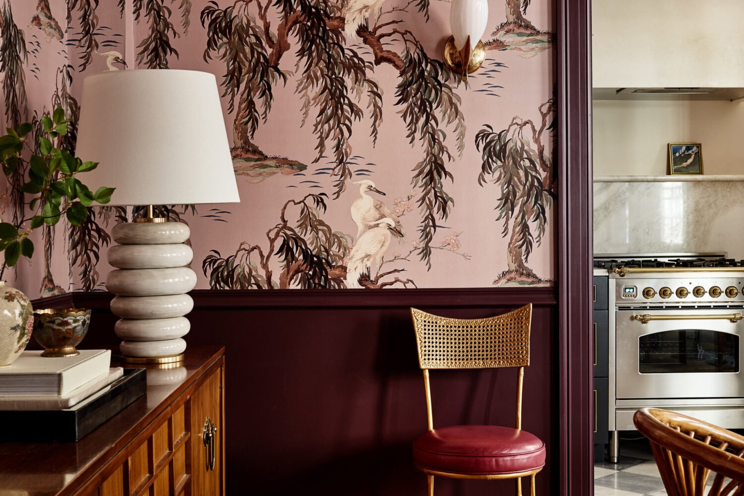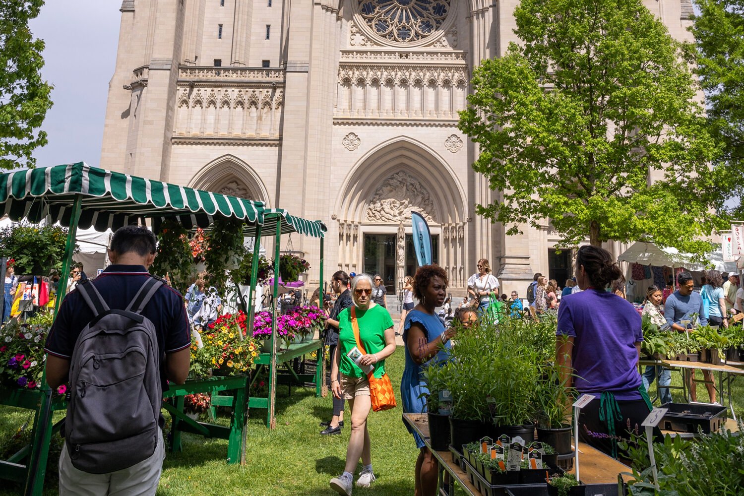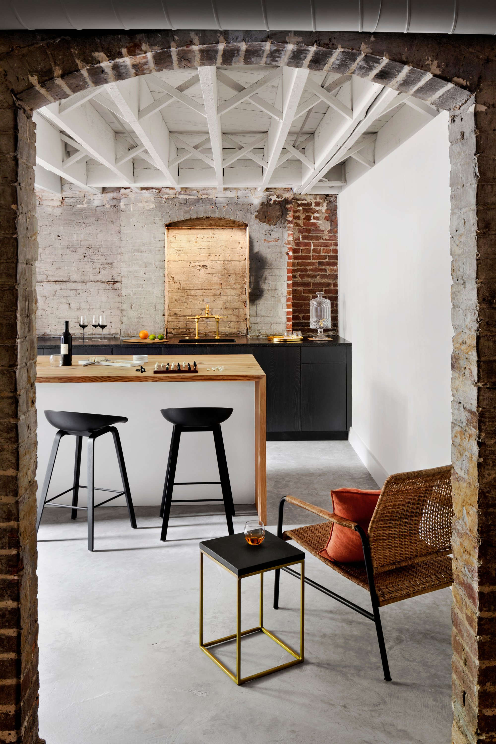
Modern-Vintage Speakeasy Vibes
When a couple moved into this 1885 rowhouse on Logan Circle, they were overwhelmed by the more than 6,000 square feet of space. “It was almost like, ‘What do you do with all of these rooms?’ ” says DC architect Colleen Healey, who worked on the project alongside builder AllenBuilt. One solution: a lounge on the lower level where the wife could have friends over for drinks—what Healey calls “the anti man cave.”
As with the rest of the house, the lounge’s aesthetic is “modern vintage,” says Healey; she kept the materials raw to emphasize the home’s exposed bones and its preserved elements. Heated concrete floors, honed black granite countertops, and black ash cabinets complement the space’s original brick and original floor joists in the ceiling. Healey centered the sink against a former chimney and repurposed an antique gold tub filler from one of the original bathtubs as the faucet. The island’s wooden countertop is made of reclaimed floor joists from another section of the house.
Lighting in the onetime chimney and between the ceiling’s joists keeps the vibe loungey, as does a green velvet banquette nestled in the bay windows. A separate outdoor entrance into the lounge amps up the speakeasy element. “You feel like you’re going out to a bar, right?” Healey says of the space. “It doesn’t feel to me like going to sit in someone’s living room.”
A Tone-on-Tone Gem
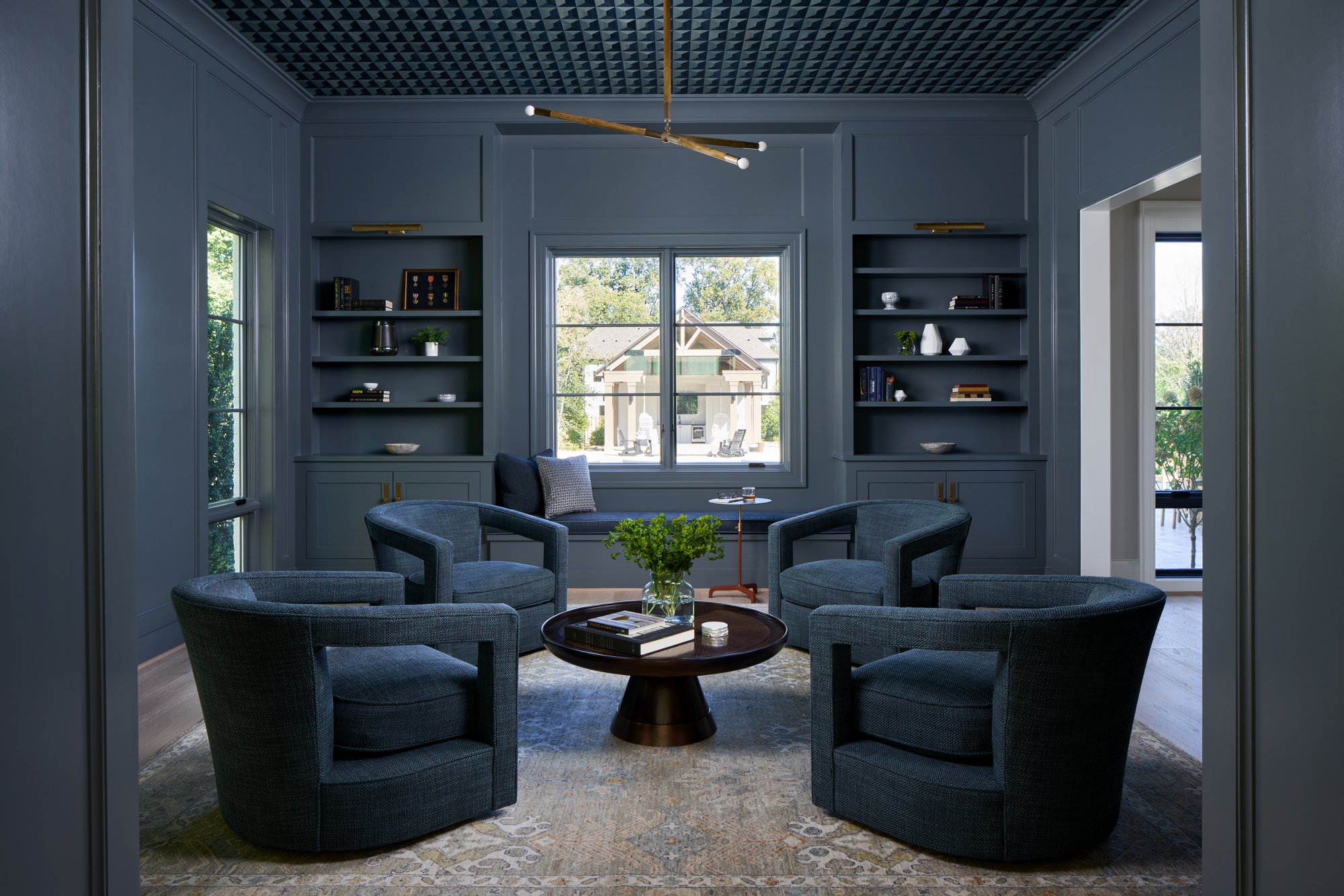
McLean designer Tracy Morris’s clients knew they wanted a whiskey room from the start. “When I first met them, that is all they talked about,” she says. The husband and wife, who have two children, are whiskey and wine lovers and wanted their newly built McLean home to have a sipping space with a dark, moody, adult vibe.
The room is anchored by the suede-wrapped brass Apparatus Studio chandelier and the French Accents rug: The high-gloss enamel walls, which Morris calls a “deep slate-teal” (it’s Benjamin Moore’s “Rocky Coast”), pick up the rug’s blue shades, and the satin-brass hardware and lighting on the custom cabinetry mirror the chandelier. The tone-on-tone room gives an enveloping vibe and also draws the eye up to the ceiling, which is covered in a geometric Phillip Jeffries wallpaper. Two of the built-ins have marble counters and shelving for displaying whiskey bottles, with additional bottle storage via roll-out drawers in the cabinets below.
The four Bernhardt chairs swivel so guests can easily chat, and a bench seat overlooks the backyard pool—all the seating is upholstered in the same slate-teal shade. An ebonized-walnut coffee table rounds out the dramatic space. “It definitely is a special gem,” says Morris.
Not Another Living Room
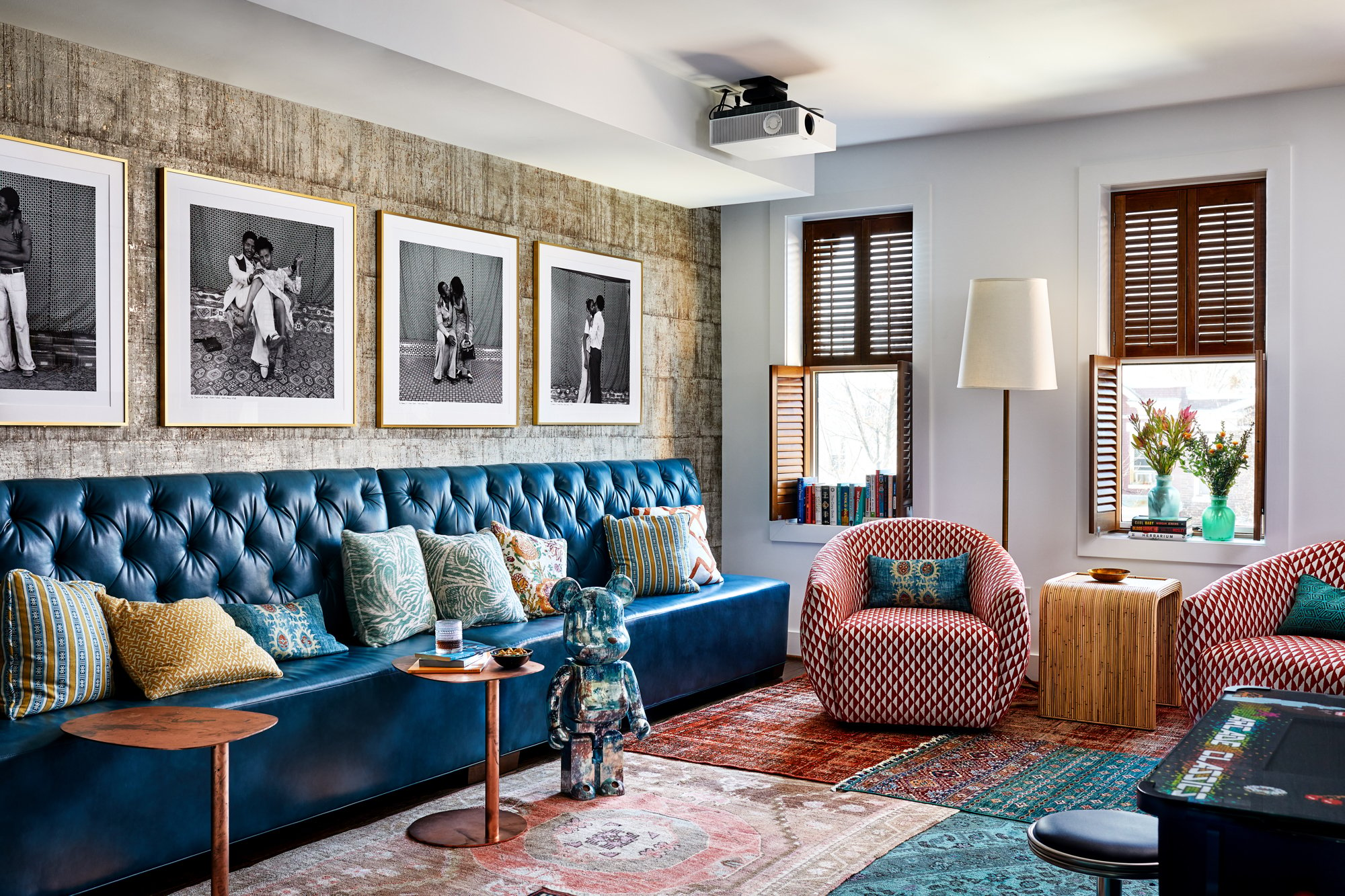
When author Jason Reynolds bought the unit above his apartment in late 2020—meaning he now owned the entire townhouse in Kingman Park, just northeast of Capitol Hill—he didn’t want to duplicate the same layout. So DC designer Annie Elliott, who also designed Reynolds’s original apartment, helped turn the area into a homey-meets-luxe lounge for entertaining. “The look we went for was casual but sophisticated,” says Elliott. “He wanted everything to feel very warm and welcoming and lived-in, and to tell a story.”
A custom blue faux-leather banquette lines one wall, with small cocktail tables for eating and drinking. Layered antique and vintage rugs cover the floor, and beanbag chairs come out for movie nights. A projector and retractable screen mean no TV plus more space for Reynolds’s art collection—a series by Congolese photographer Maurice “Pellosh” Bidilou graces the cork-and-gold wall above the banquette, and nearby, Be@rbrick and KAWS figurines stand guard. An old-school-style arcade game and an upright piano that belonged to Reynolds’s father round out the space.
In the former kitchen, Elliott removed the cabinet doors and lined the open cabinets with mirrored tile to create a glam liquor cabinet; a foldout walnut tabletop can be placed on the island to create dinner seating for four.
The space is now HQ for Reynolds’s friends—some even have their own keys. “People are always coming in and out,” he says. “It’s pretty much an open area for everybody.”
Practical Meets Glam
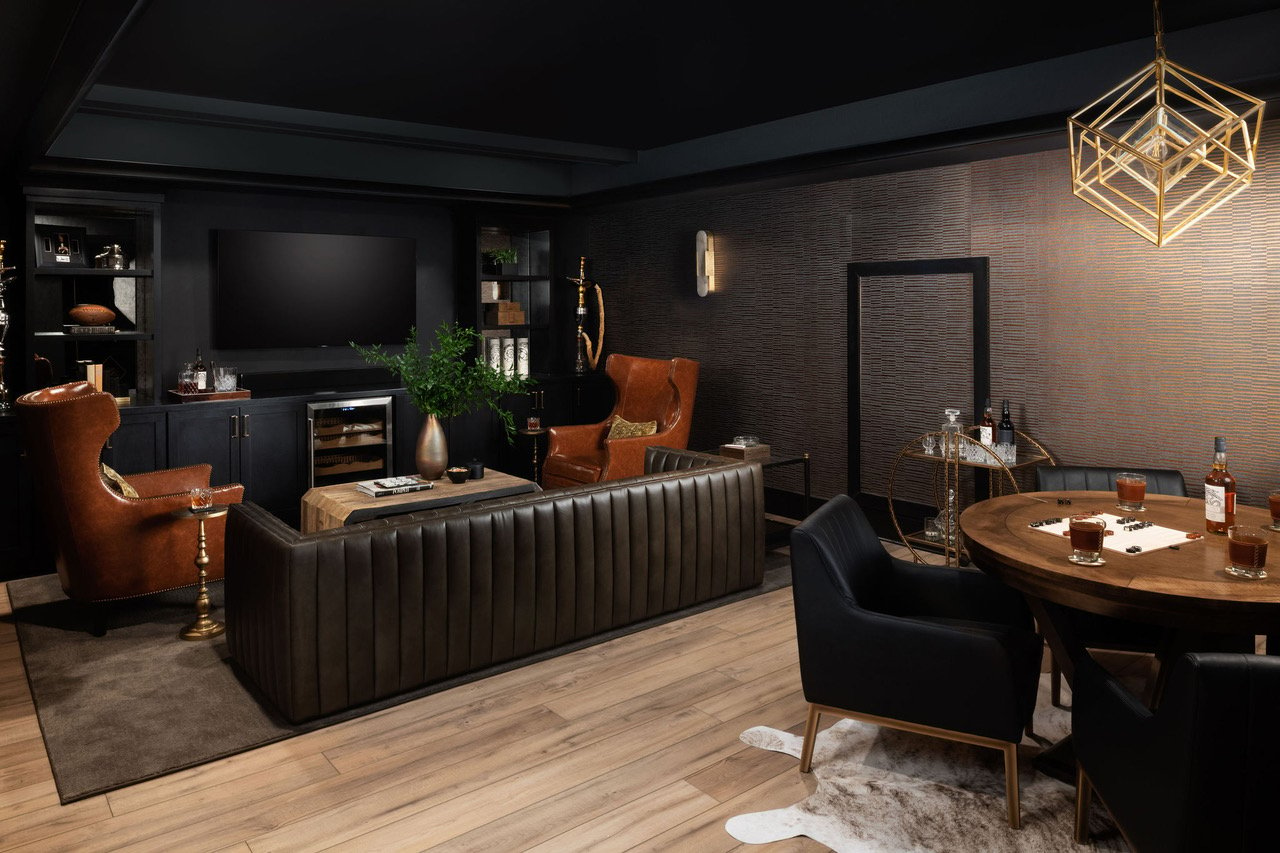
The owners of this newly built Vienna home, a family of four, wanted to use their basement for family gatherings and adult cocktail parties. So DC designer Mariella Cruzado married practicality and glamour: Concrete coffee tables in the main lounge won’t flip over if bumped into by crawling kids, and the rug and white club chair’s performance fabric can withstand spills. “I like for my clients to enjoy their homes and not worry,” says Cruzado, who collaborated on the space with Christina Simon of CS Design Studio.
Dramatic touches such as the dark walls and gold hardware are balanced with organic elements such as the stone fireplace, wooden built-ins, and back-to-back leather sofas. The bar’s gold light fixtures match its custom gold metal-and-glass cabinets, which look into the walk-in wine cellar behind the bar. A cigar room’s dark-gray Romo wallpaper has gold accents that pick up light from the gold sconces and pendant lights. And the custom wingback chairs, sofa, and card-table seating are all leather—no retaining smoky smells.
A vault door along one wall is a James Bond–like way to hide storage. A nearby theater room with a furry couch (complete with its own comb) provides additional storage via a secret door behind the built-ins.
A powder room off the bar, with black crocodile wallpaper from Schumacher, purple-veined marble floors, and Josh Young portraits, mirrors the rest of the vibe, says Cruzado—“dramatic, but classic and timeless.”
This article appeared in the November 2022 issue of Washingtonian.

