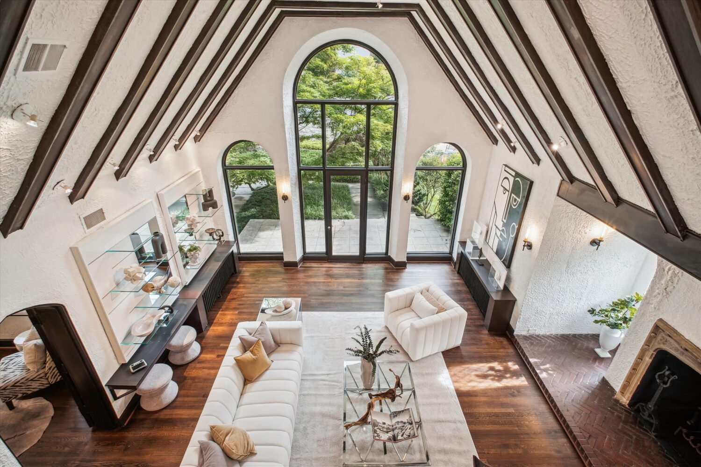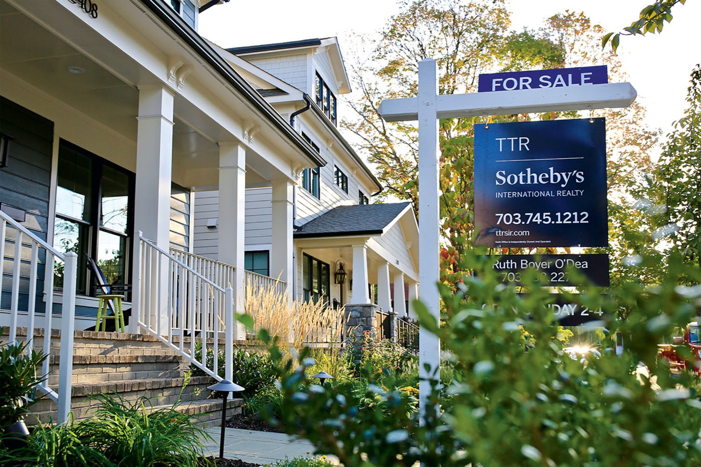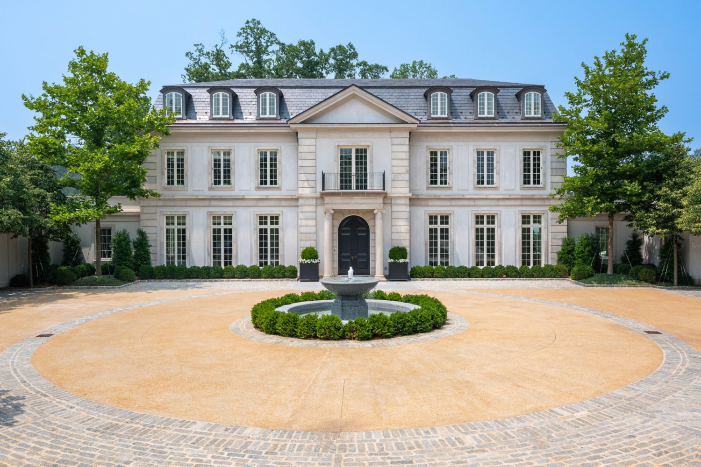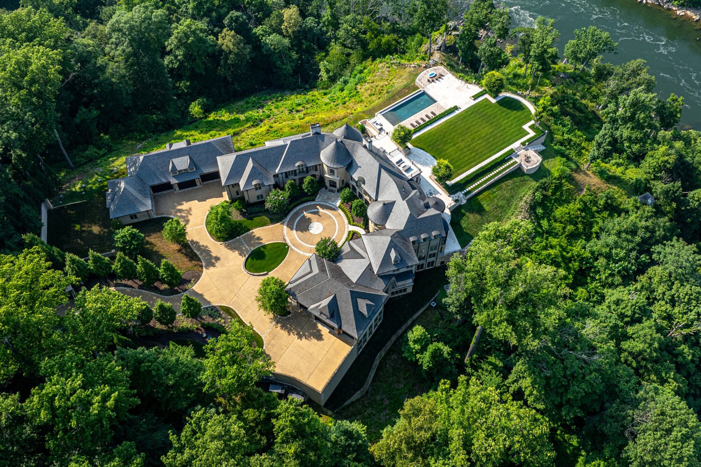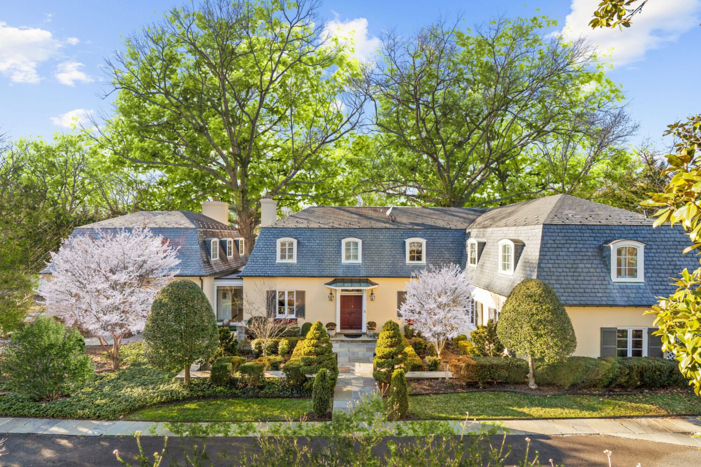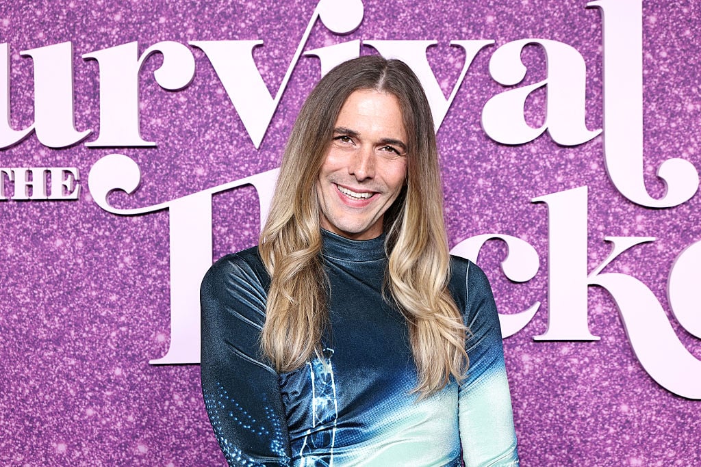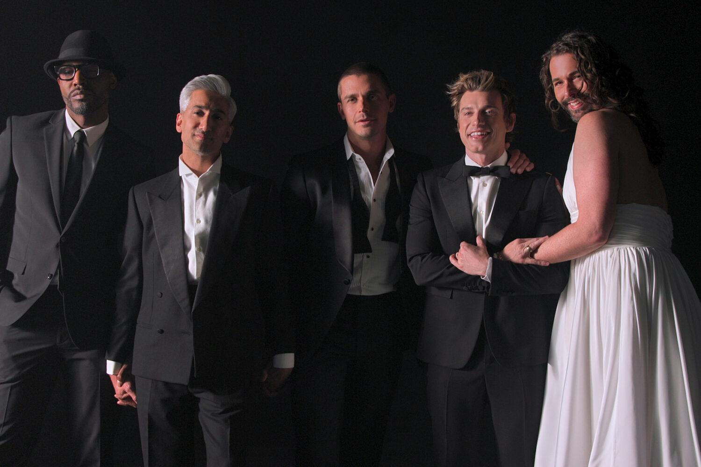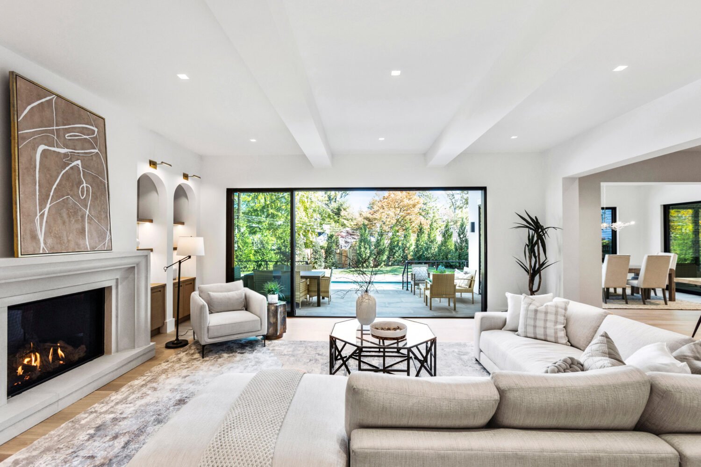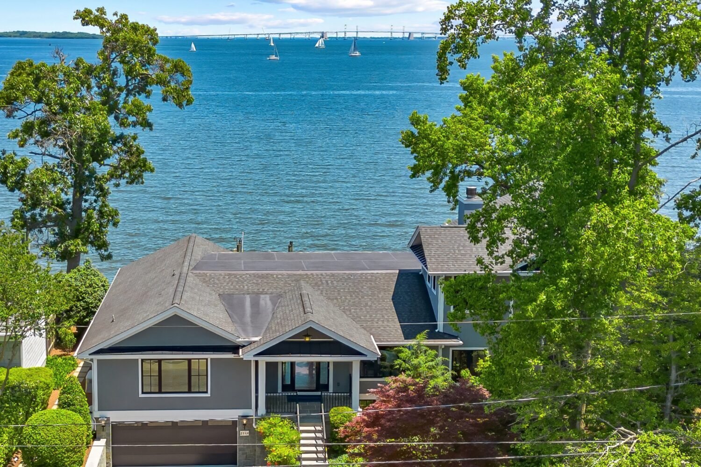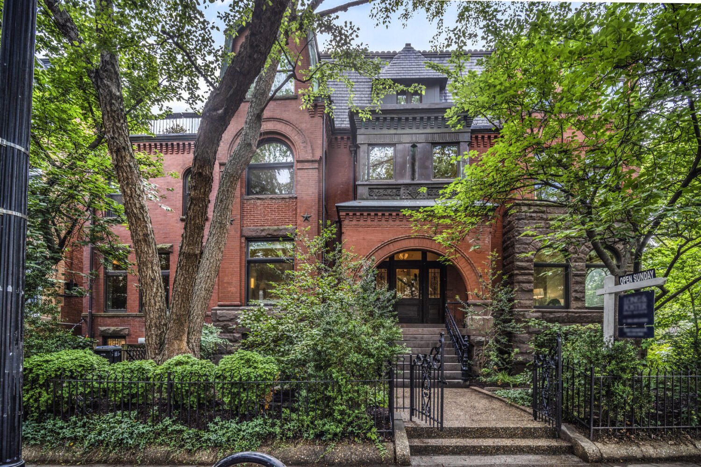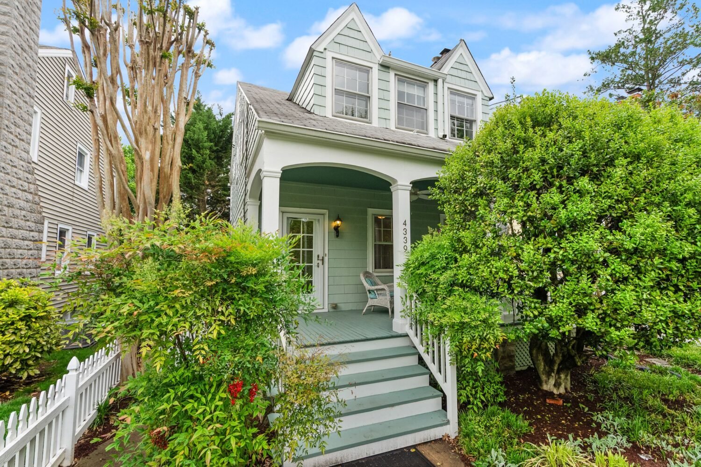Queer Eye fans: You no longer have to rely on Netflix to get your Bobby Berk fix. The celebrity interior designer and Queer Eye cast member is behind the decor in two of the model homes at Brookland Grove, a new townhome development in Edgewood.
The community, which is being developed by Tri Pointe Homes, will have 60 new townhomes available for move-in starting in March. Berk previously collaborated with the home construction company on another set of model homes near Seattle last fall.
The Edgewood townhomes come in two designs—the Edgewood and the Whitlow—and Berk designed the interiors for each option’s model home.


Over the course of the project, Berk and his team made several trips to DC and Edgewood to get a feel for the neighborhood and gather design ideas. “The entire DC area is filled with so much inspiration and history,” he says. (Berk’s also a fan of the Natural History Museum and the Air and Space Museum and made sure to stop by when he was in town.)
Edgewood’s influence is most obvious in the Whitlow model, says Berk: “We wanted to infuse one of the models with a bit of the hip urbanism of the area.”
The home comes with a mid-century vibe, with a palette of blush, slate blue, pink-beige, white, and gray. Berk outfitted the place with neutral design elements such as walnut furniture and flooring, saddle leather, brass accents, and wool rugs. And a built-in brick fireplace is a nod to the surrounding Edgewood architecture, which Berk says echoes the brick facades of the neighborhood’s buildings.



Berk went for a Japandi design theme for the Edgewood model home—think warm neutrals such as black, taupe, grey, and brown. Inside, light oak furniture and floors are paired with touches such as slatted wood, paper lanterns, and boucle chairs to create a serene and tranquil vibe. “There is a strong emphasis on holistic wellness in today’s culture and with today’s buyer, so we wanted to bring a bit of zen to one of the interiors,” says Berk. “It feels like an upscale, casual retreat.”



And, yes, all local diehard fans can experience Berk’s design skills IRL: There will be a launch party for the community on Saturday, February 4 during which attendees can tour the homes.
An earlier version of this story incorrectly stated that the development is located in Brookland. It’s been updated.

