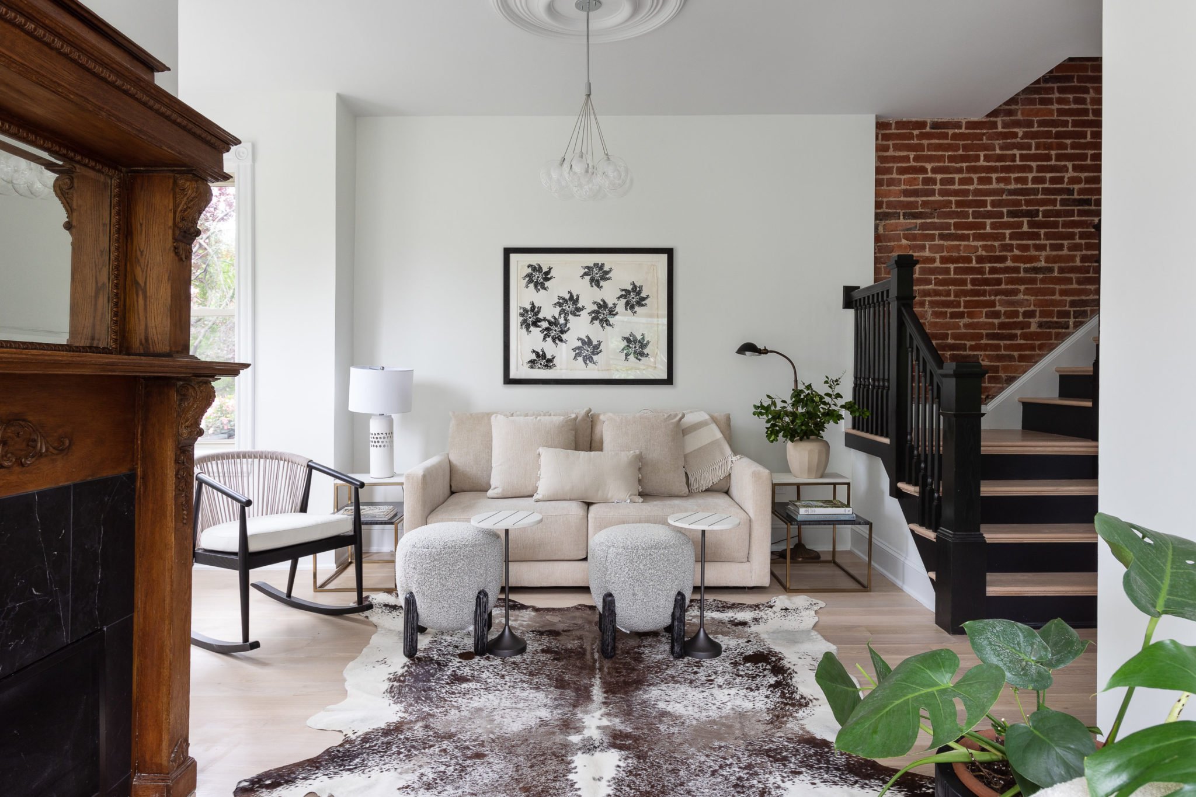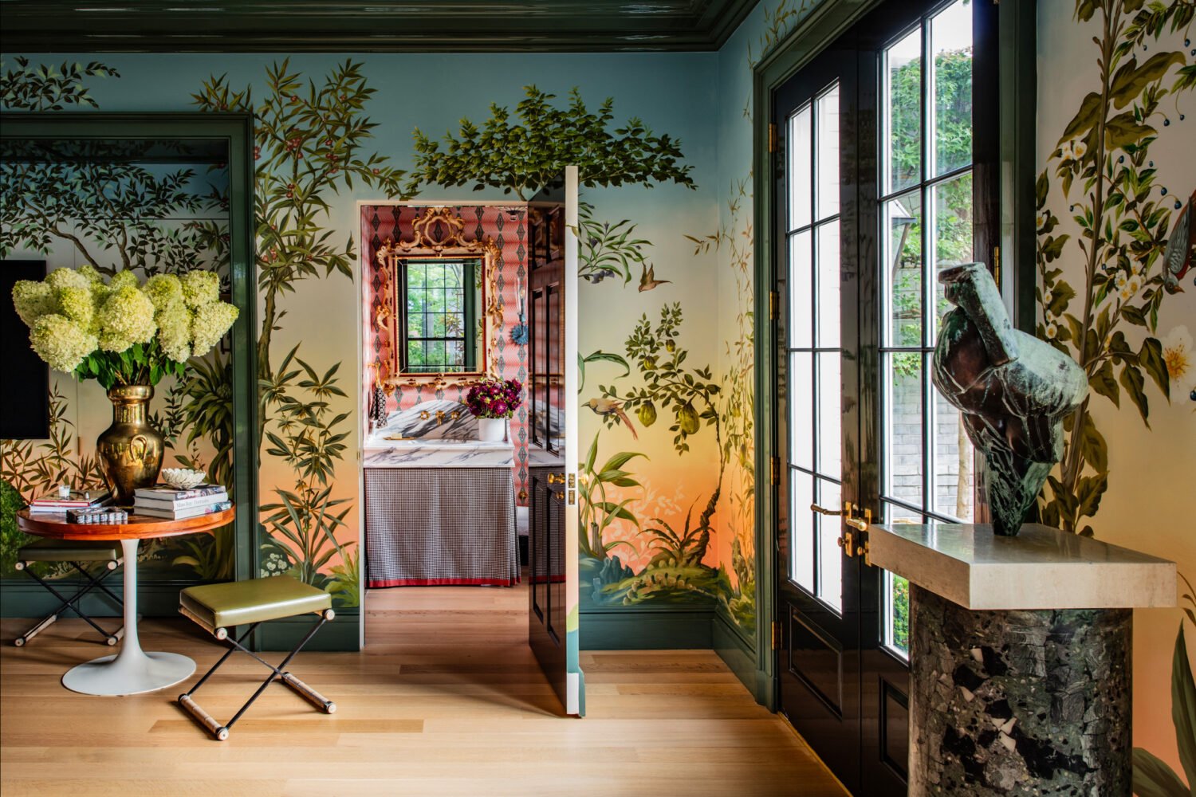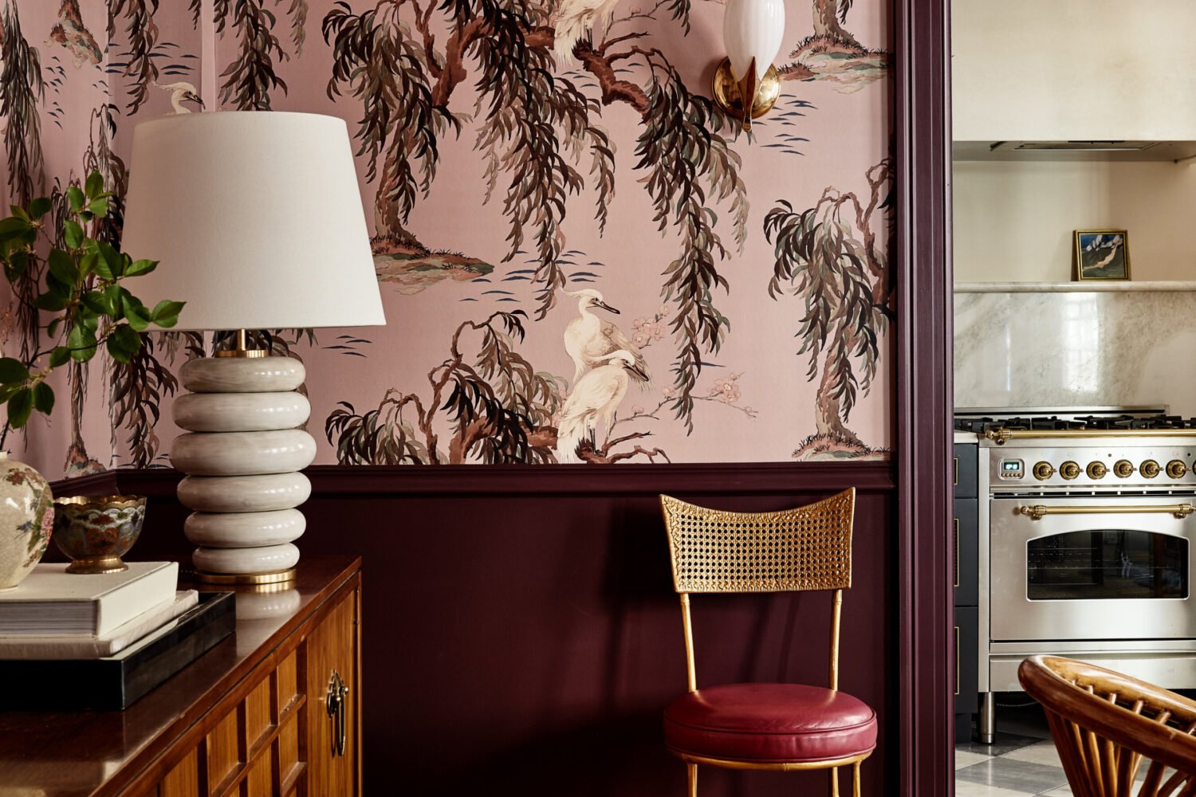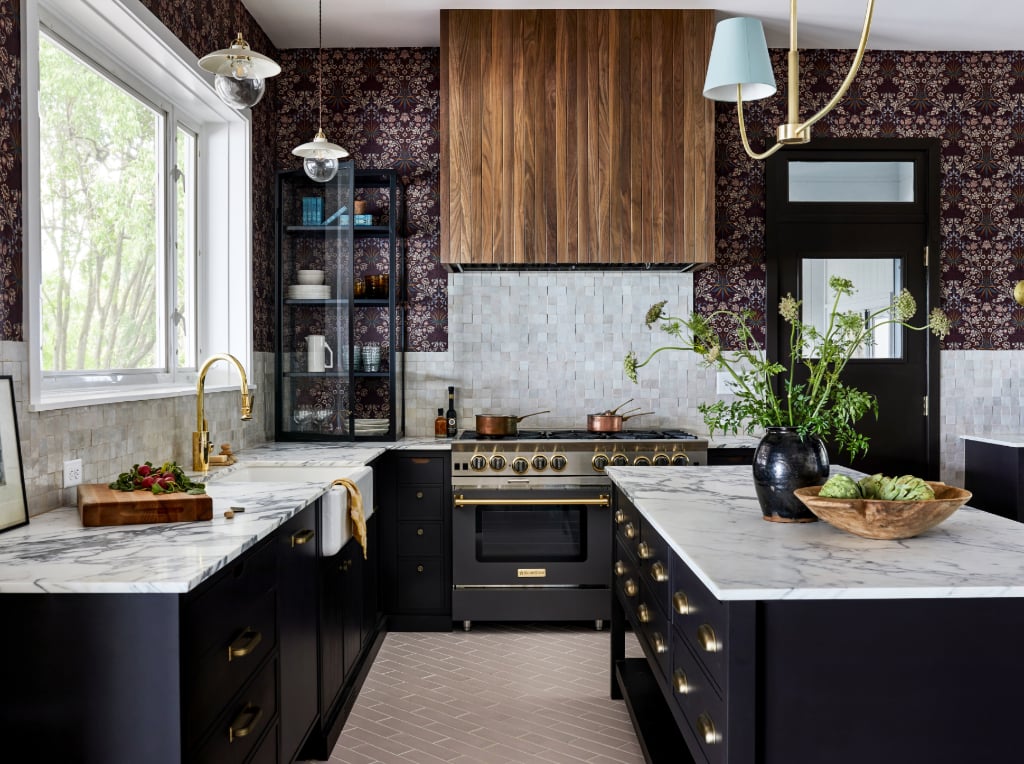When D’Artagnan Catellier and Eric Struchen bought this 1904 Victorian rowhouse in Bloomingdale, they knew it had potential. The couple—they’re both 45, and Catellier is a technology director and Struchen is a merchandising manager—was living in a Shaw rowhouse at the time and ready for a home with more windows and natural light in a quieter neighborhood. This spot checked a lot of boxes—the 3,934 end-unit space has three stories and an English basement, plus windows on three sides with views of the Capitol and Washington Monument—but would also require a lot of work to restore it to its original glory. “We didn’t bid [initially], as we weren’t sure we were prepared for the renovation,” says Catellier. But when a bid they put in on another house fell through, they decided to come back to this one and make it their own.
Catellier and Struchen worked with Sarah Snouffer of Third Street Architecture and Kraydi Builders on the renovation. The goal: bring a modern sensibility to the house while still maintaining homages to its significant history (it was built by famed Washington developer Harry Wardman, and the couple discovered the original corner lot sold for $200 in 1893). Two years later—after delays thanks to Covid shortages and the red tape surrounding historic home work—the couple moved into their new home, which has five bedrooms and three full and two half-baths. Today, the rowhouse has a blend of clean lines and restored period touches original to the house—like the exposed brick by the staircase, the exposed wooden joists in the kitchen, pocket doors, ceiling medallions, and fireplace mantels—that mix well with the more contemporary and fun touches, such as the solar system-themed wallpaper in the third-floor powder room or the statement-making black paint coating the staircase.
Here, we speak with Catellier about the renovation:
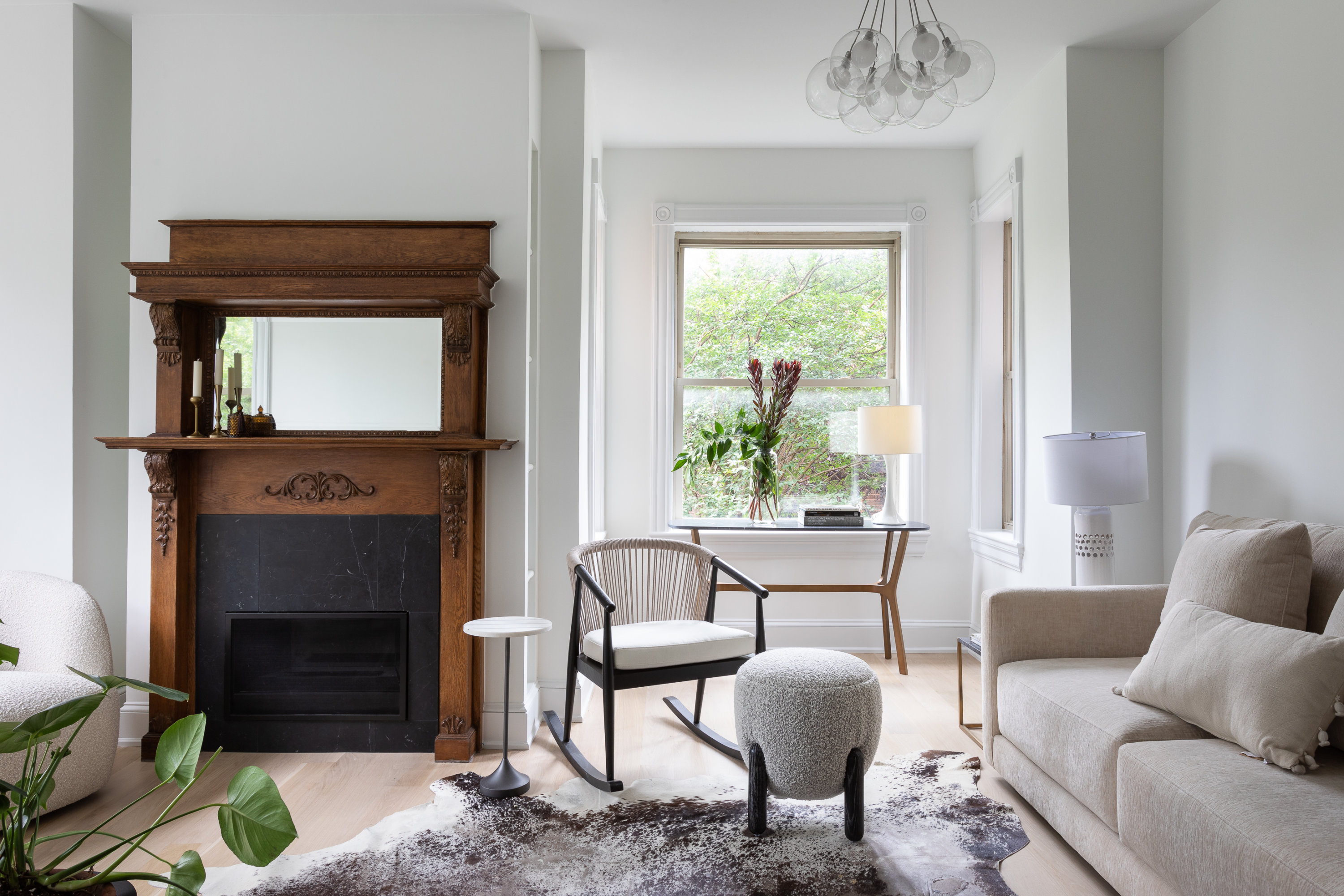
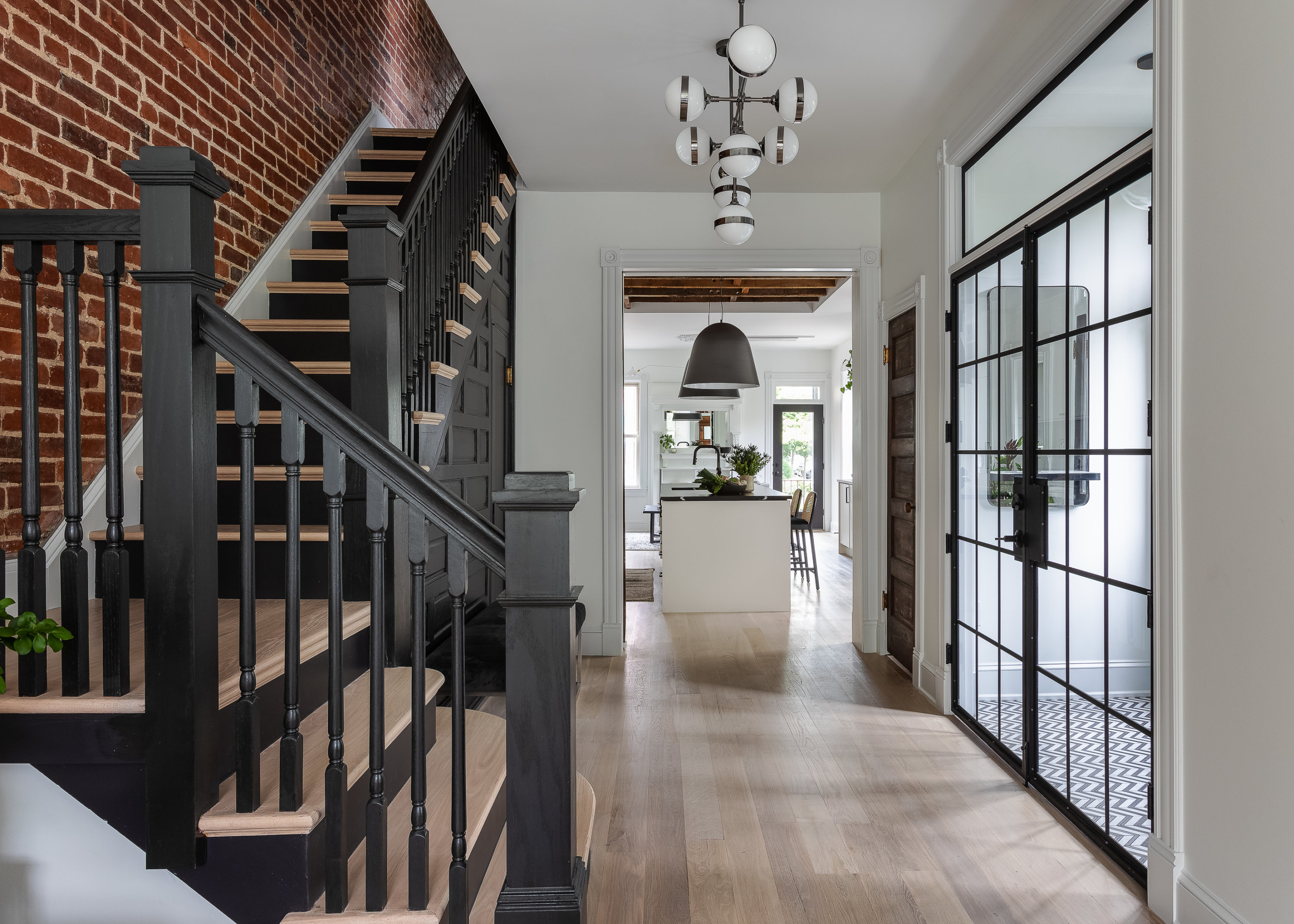


What was your inspiration for the home’s aesthetic?
“We wanted to modernize the home while keeping the Victorian interior architecture—we kept the original Victorian moldings, medallions, and transoms. We were inspired by a clean and simple color palette that brought together historic and modern elements. We lived in Europe for several years, and it influenced our perspective on simple, multi-use spaces with clean lines and calming tones.
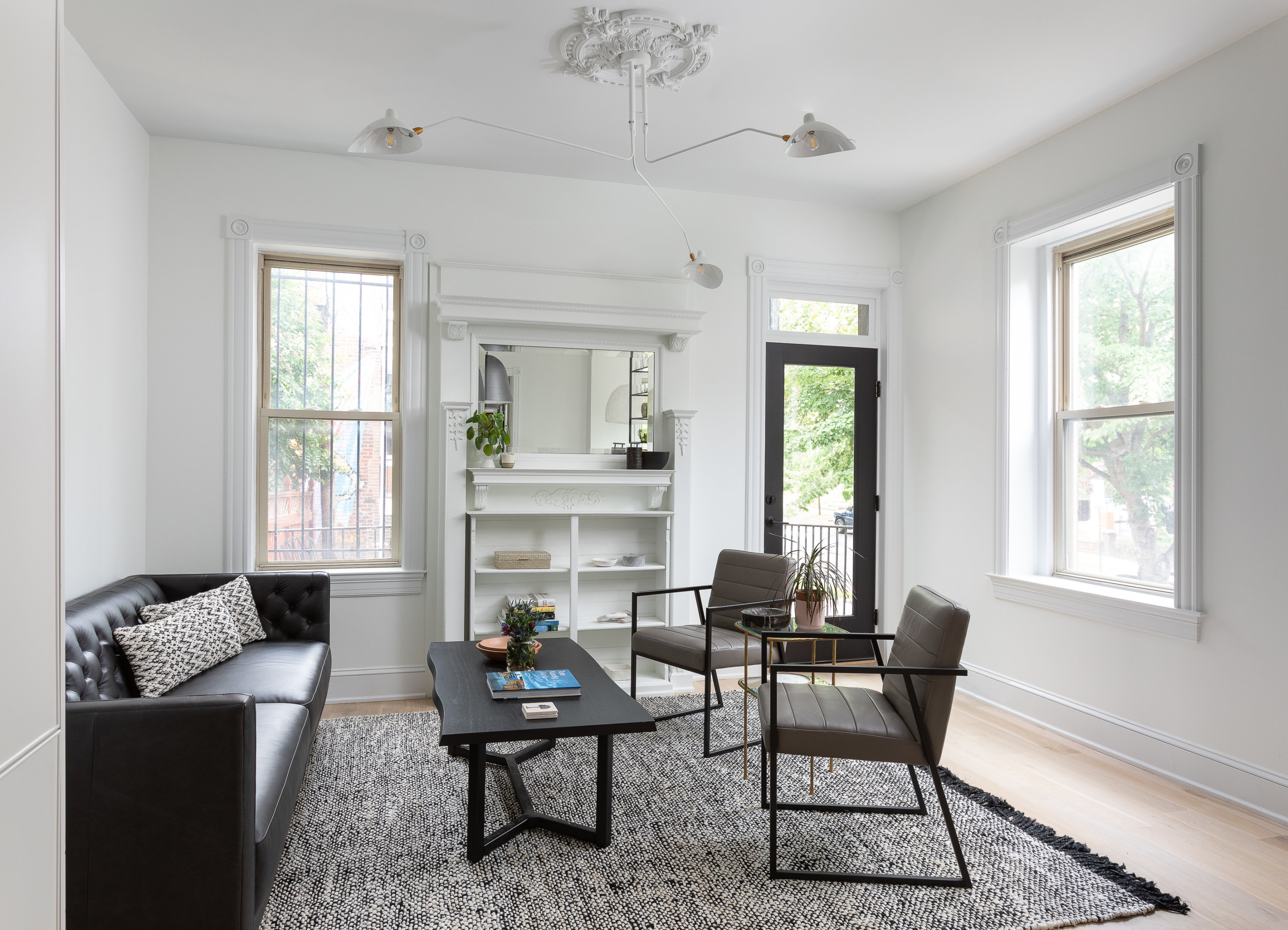
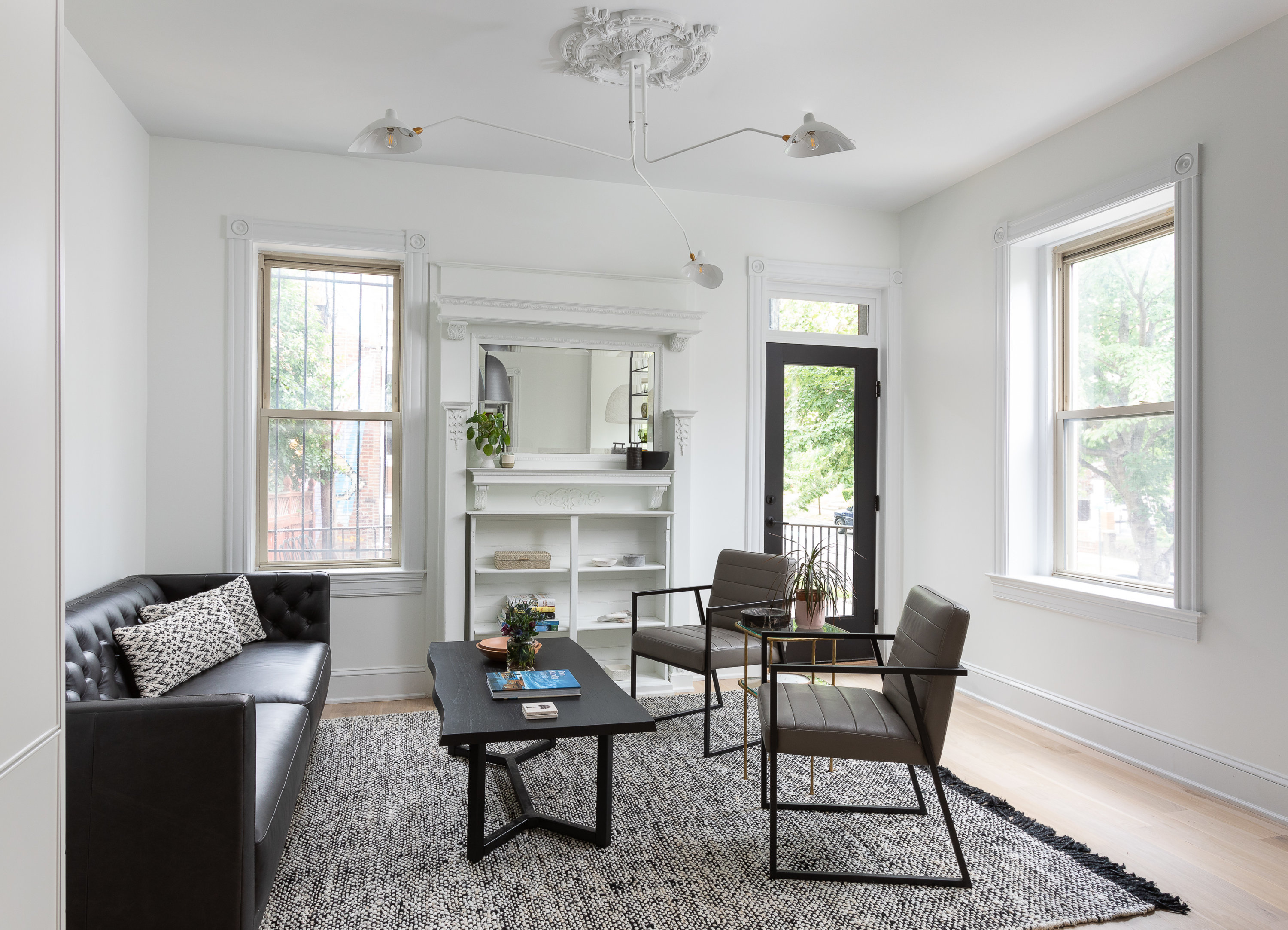
What renovations did you do to the home?
“We opened up the first floor to make it open-concept—to do this, we moved the laundry and HVAC to the second floor. We also swapped the location of the kitchen and dining room to make the kitchen more central on the first floor. The kitchen and dining room can still be separated from the living room when needed with an existing historic double pocket door, which we restored. In the living room, we added a gas fireplace using an original mantel, and we also enlarged the vestibule and added a coat closet.
“We maintained much of the overall second-floor layout. We split a larger bathroom into two to create an ensuite guest bedroom, reconfigured a bedroom and closet to provide space for laundry and HVAC, and replaced the staircase between the second and third floors. We reinvented the third floor into the primary suite, complete with a den, a powder room, and a wet bar on the third-floor landing, which we enlarged. In the primary bedroom, we added a dressing space with a window seat and custom closets. In the ensuite bathroom, we created a wet room with a steam sauna and double vanity. And in the English basement, we maintained the existing bedroom floor plan but opened up the kitchen and living space by reconfiguring the kitchen and HVAC closet. We also enlarged the bedroom windows for safety, which required creating a basement patio space in the back, and added a polished concrete floor.
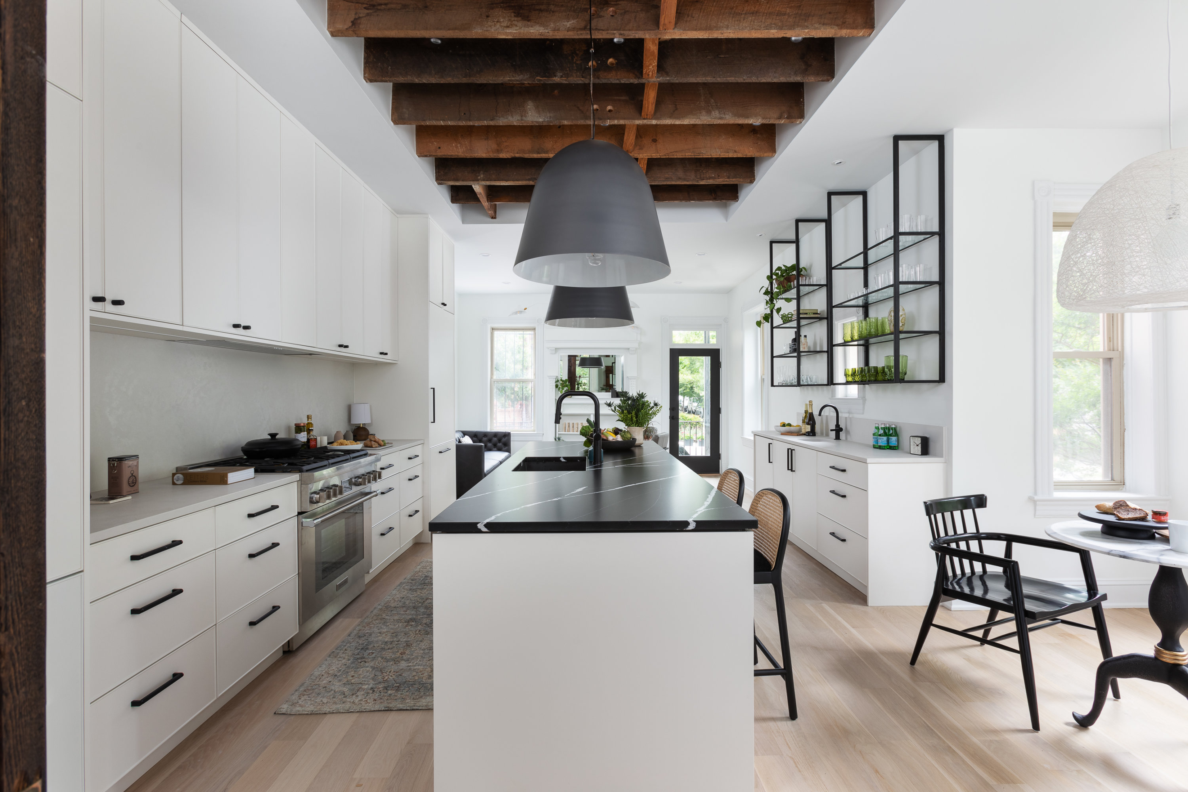
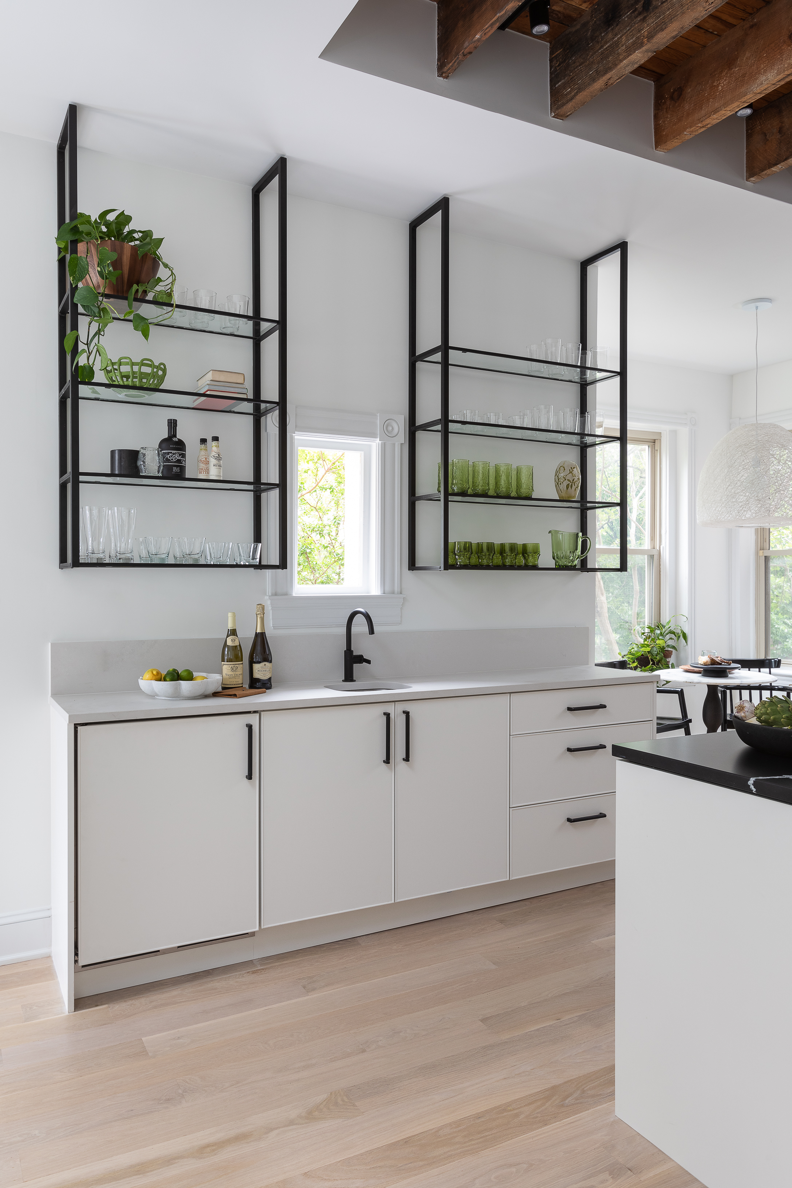
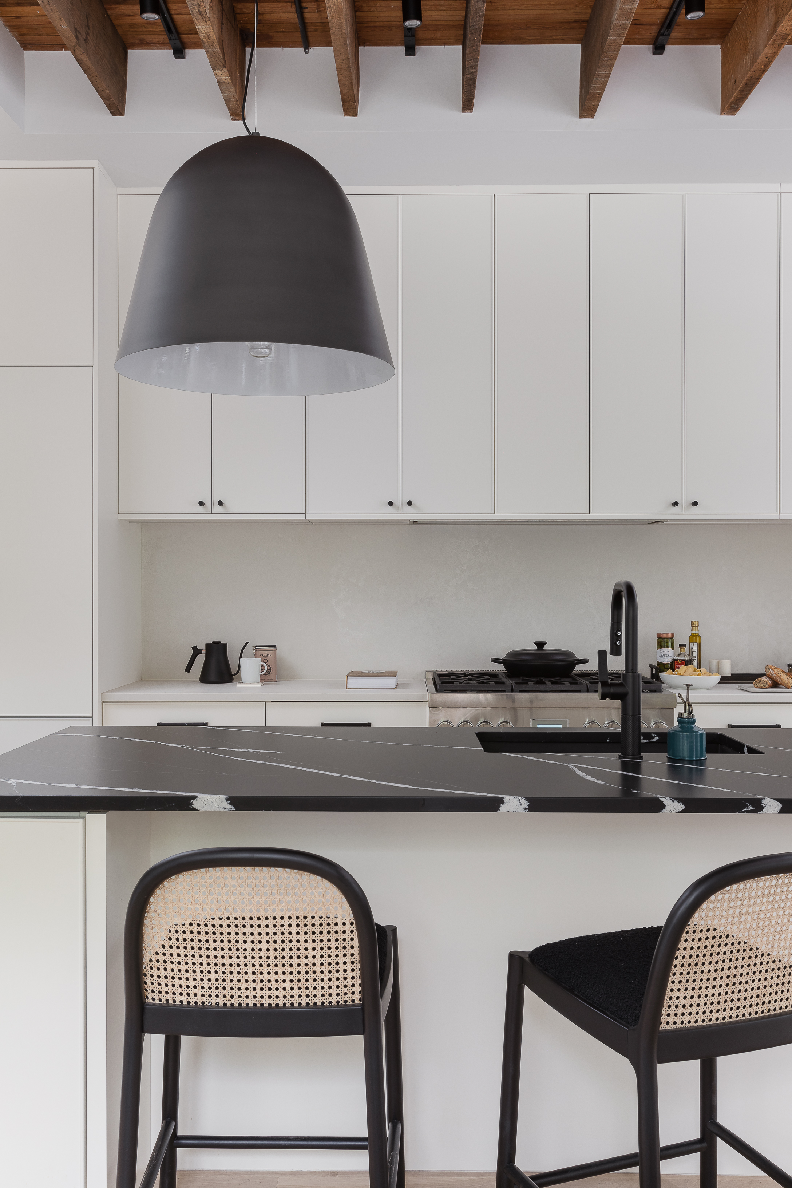
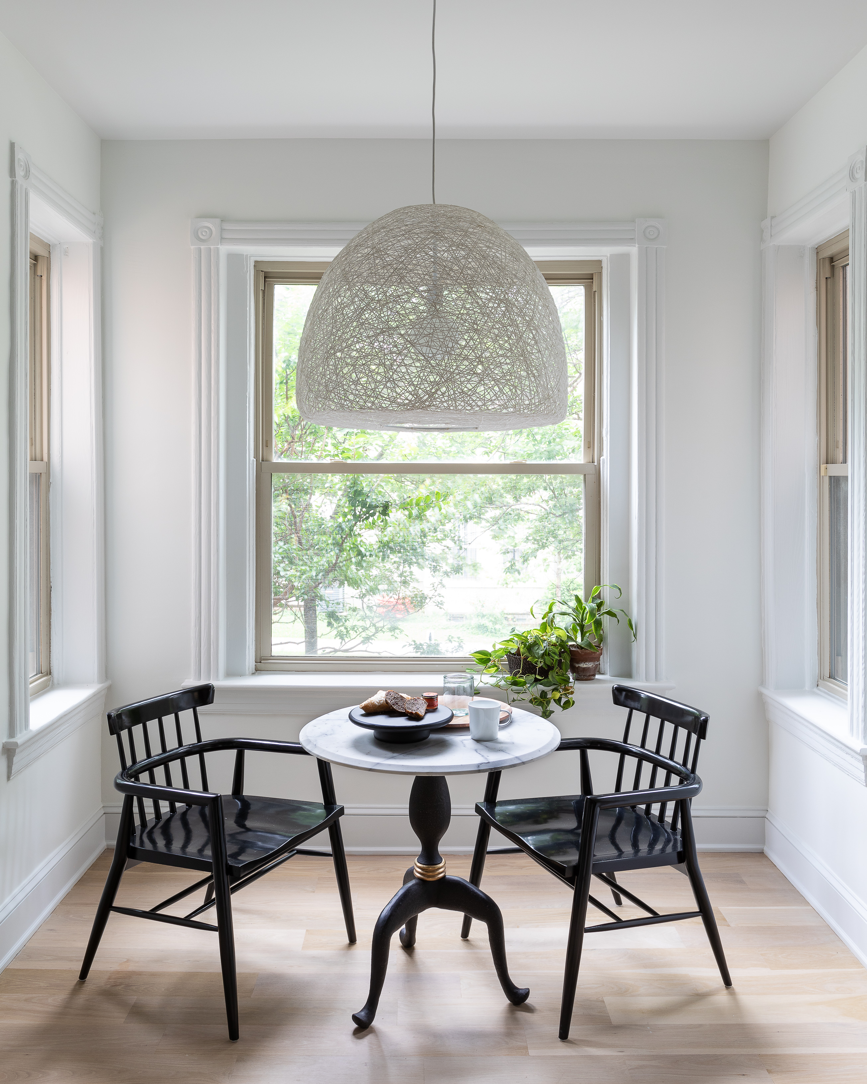
What was your biggest splurge during the renovation?
“There were a few: We wanted to create a first floor without bulkheads for ductwork and save basement ceiling height, so we opted for mini-splits on the first-floor zone. In the kitchen we opted for integrated appliances, a substantial island, and a wet bar. We didn’t see these things in other houses we looked at, which influenced us to take on the renovation so we could create what we envisioned. With the enlarged vestibule, we decided to put in custom double glass entry doors with a transom for a light-filled entryway. And in the primary ensuite, we splurged to create a wet room with a steam sauna, soaking tub, and dual rain showers.
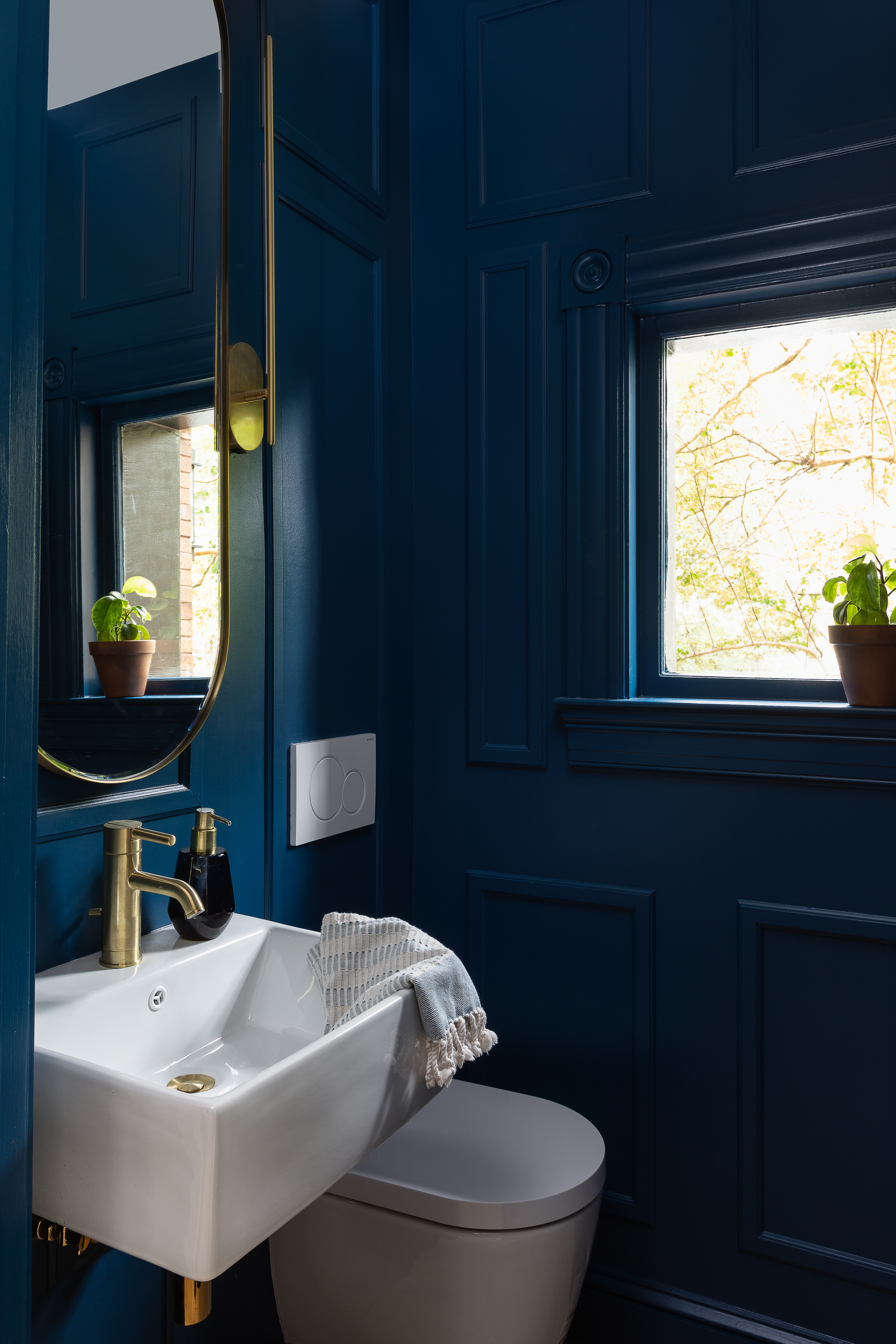
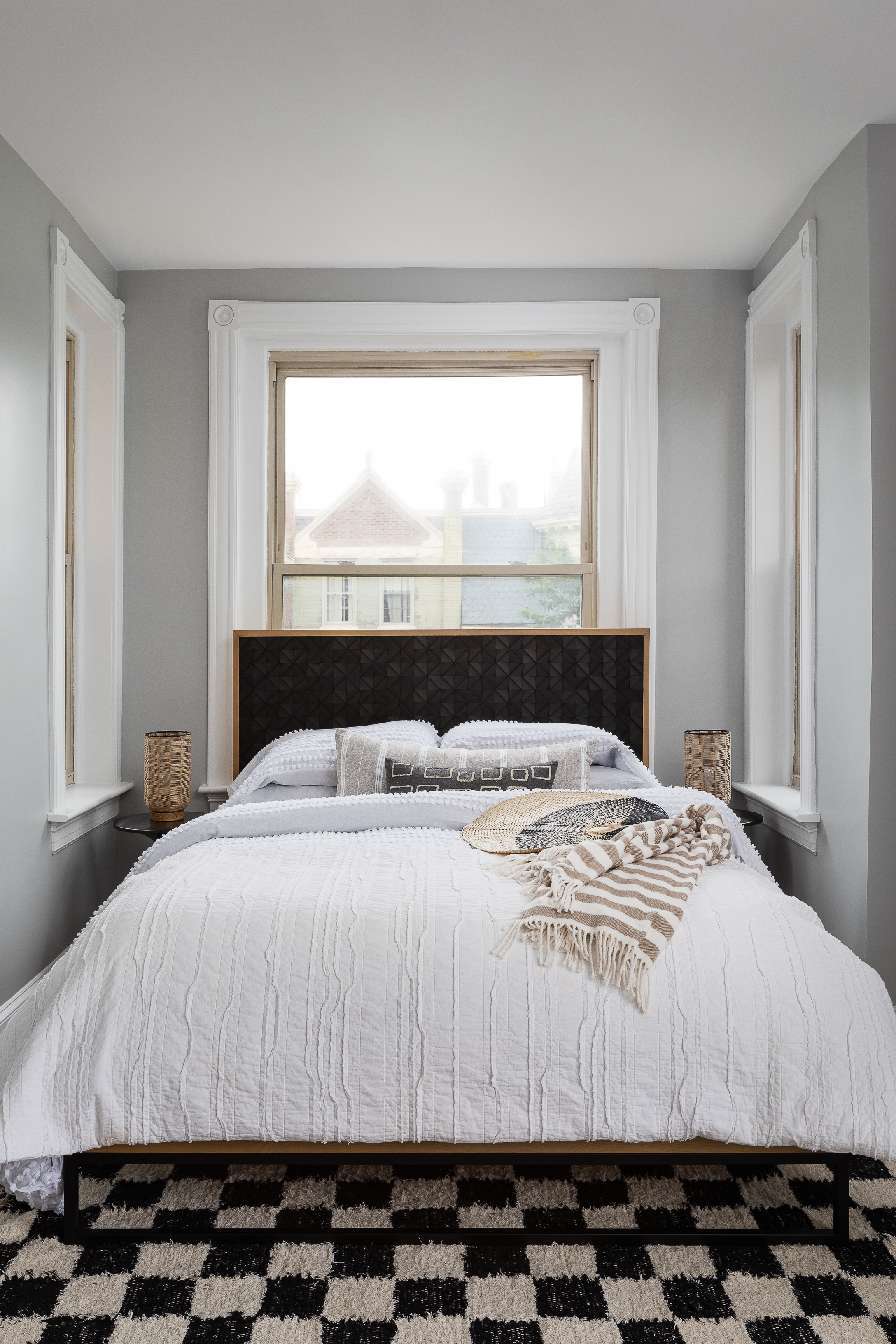
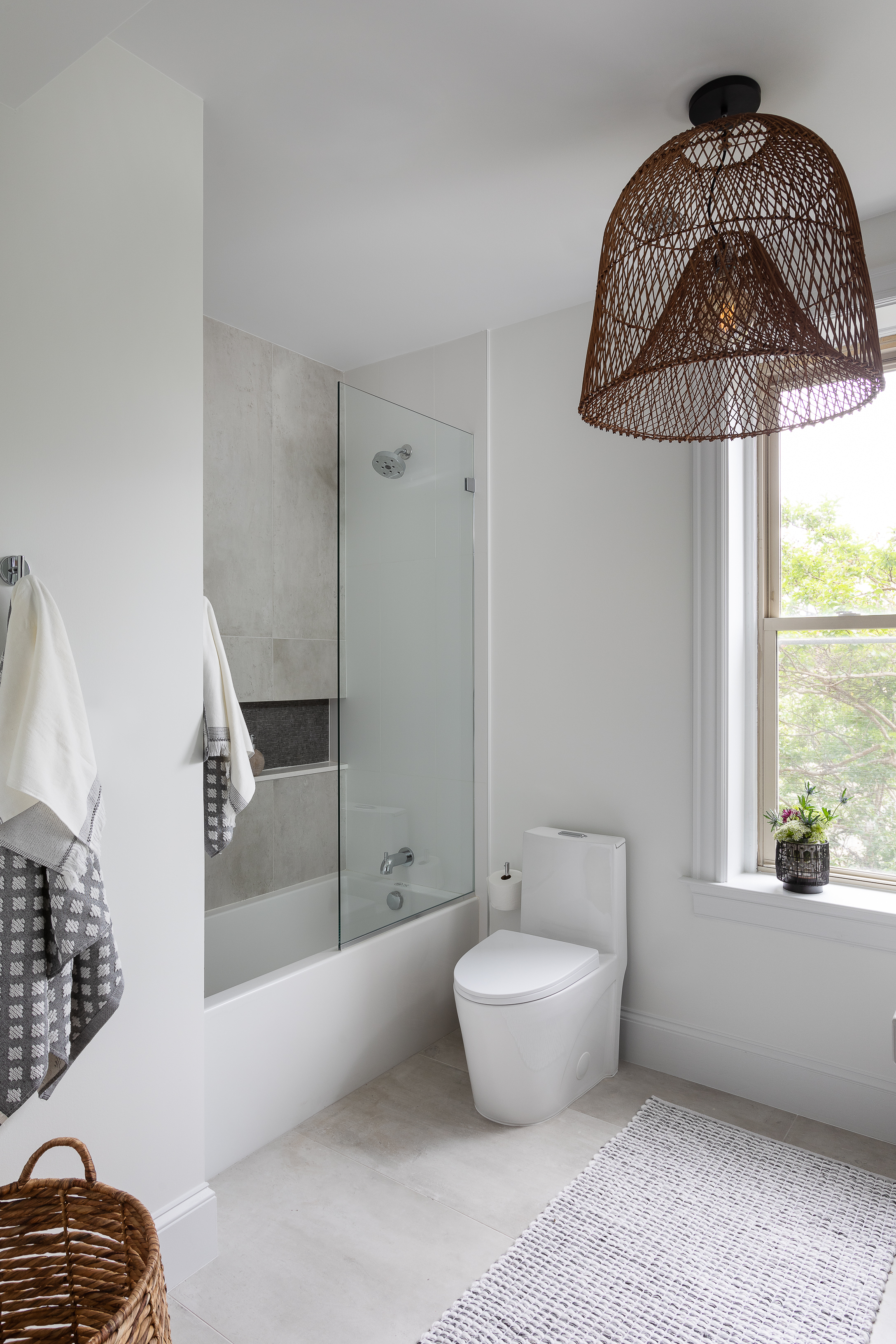
What was the best deal you’ve received on an item for your home?
“We were able to restore and reuse a number of the original doors and mantels on the first floor. We were also able to source some fixtures and furnishings through Eric’s work.
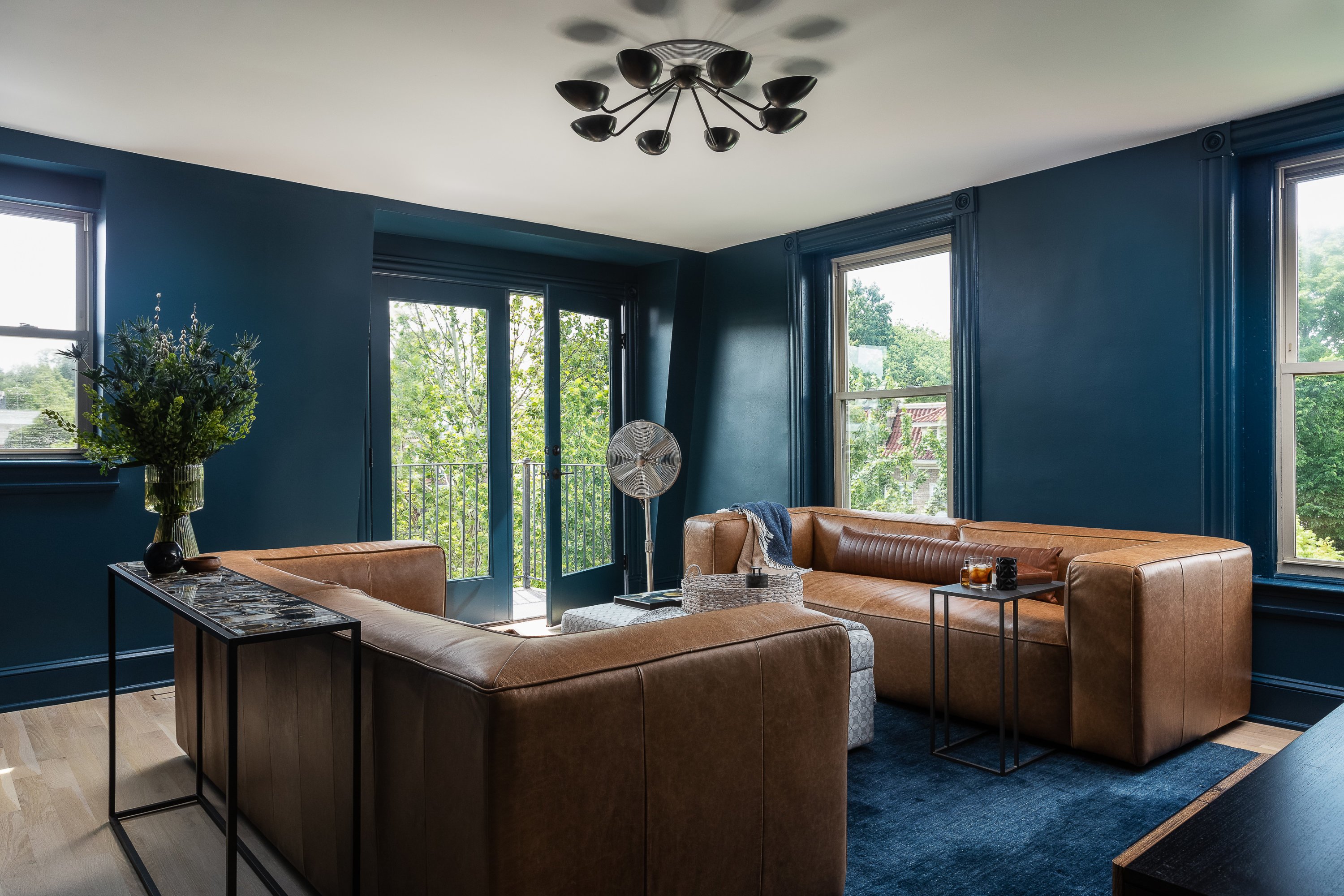
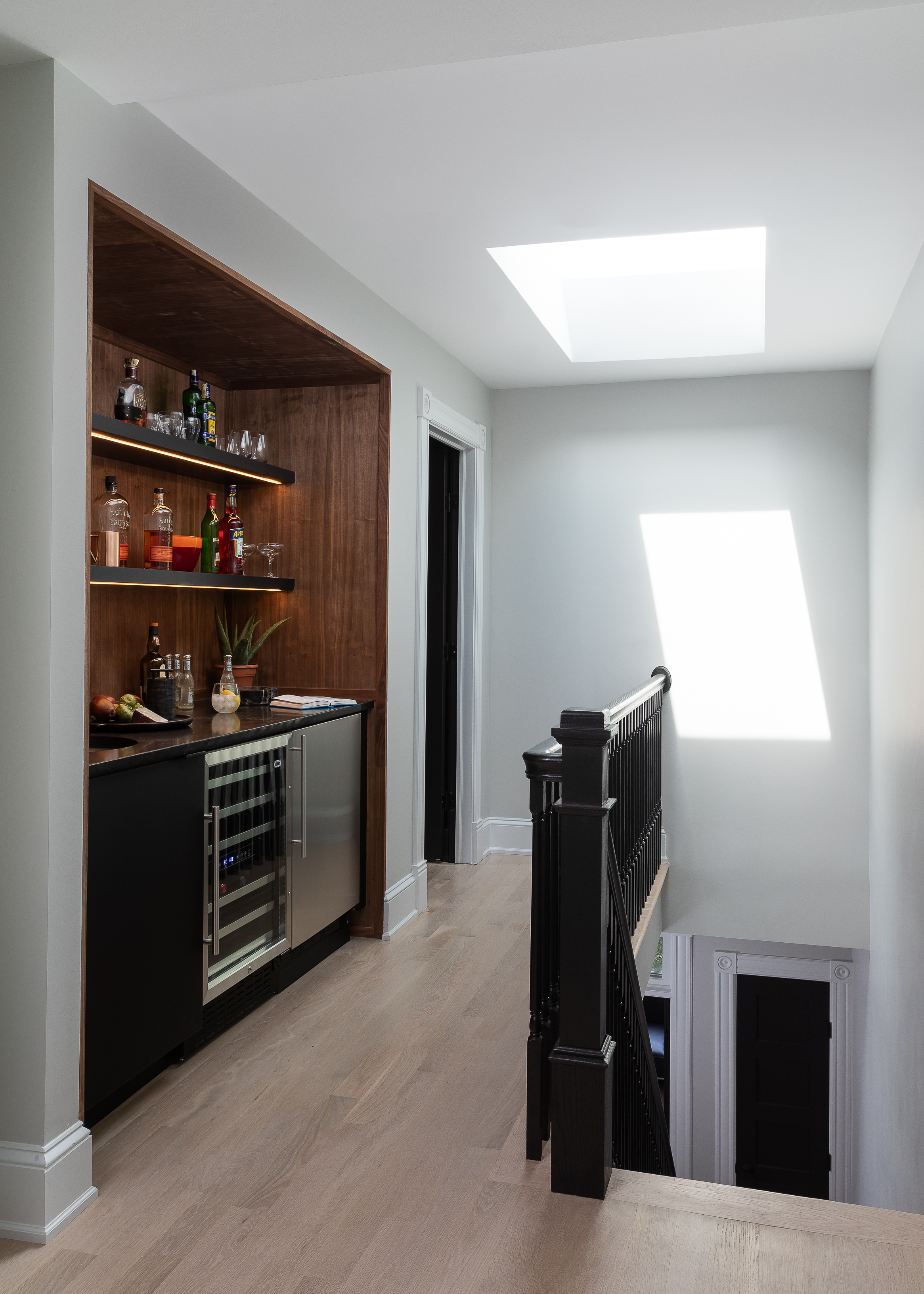
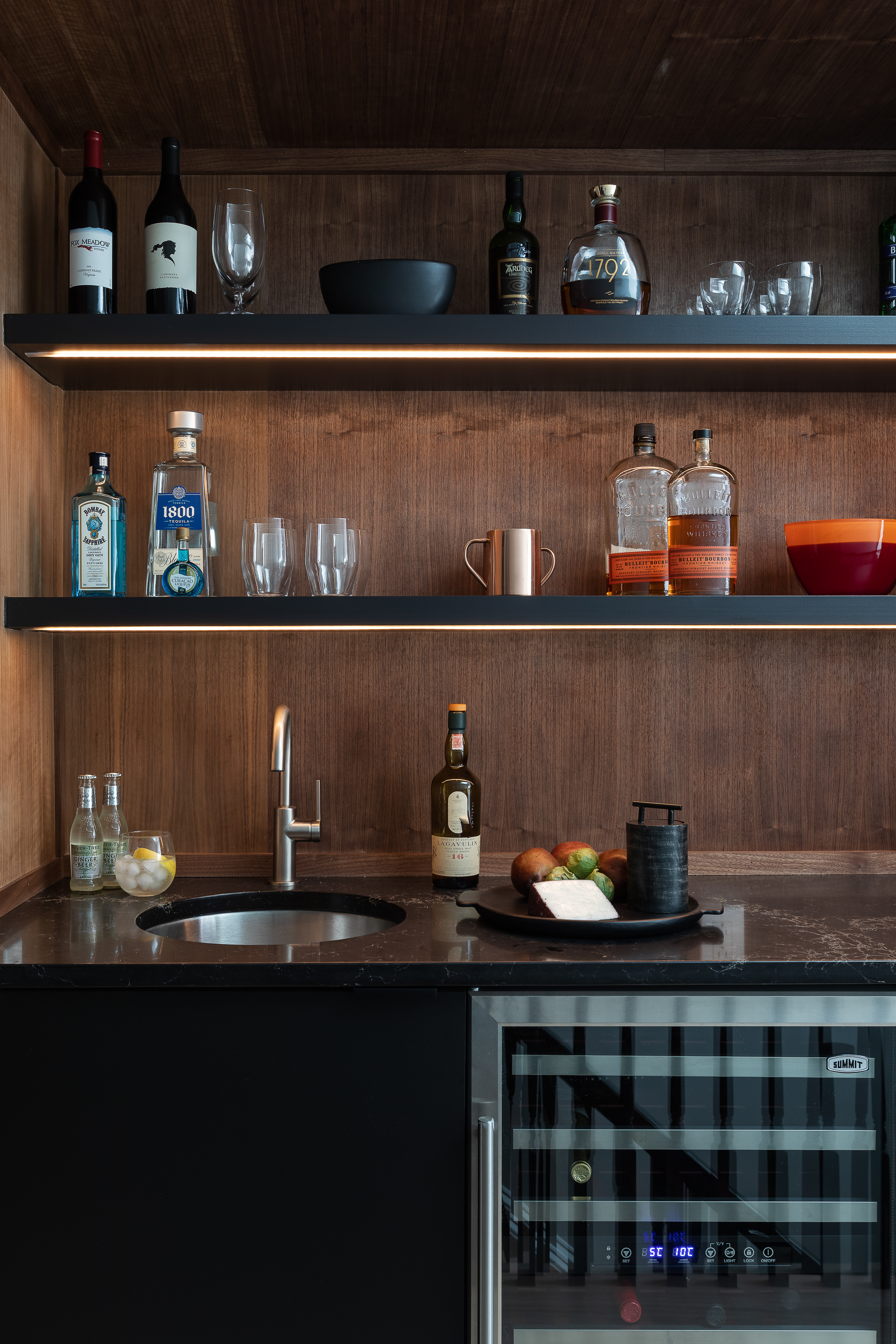
What’s your favorite part of the house?
“It is hard to choose one space, but our top three are: the den, because it’s cozy and has an expansive view of the Capitol and the neighborhood’s rooftops; the living room, because it’s an inviting place to sit and have a conversation by the fire; and the kitchen nook—it’s a warm and sunny spot central to our daily life.
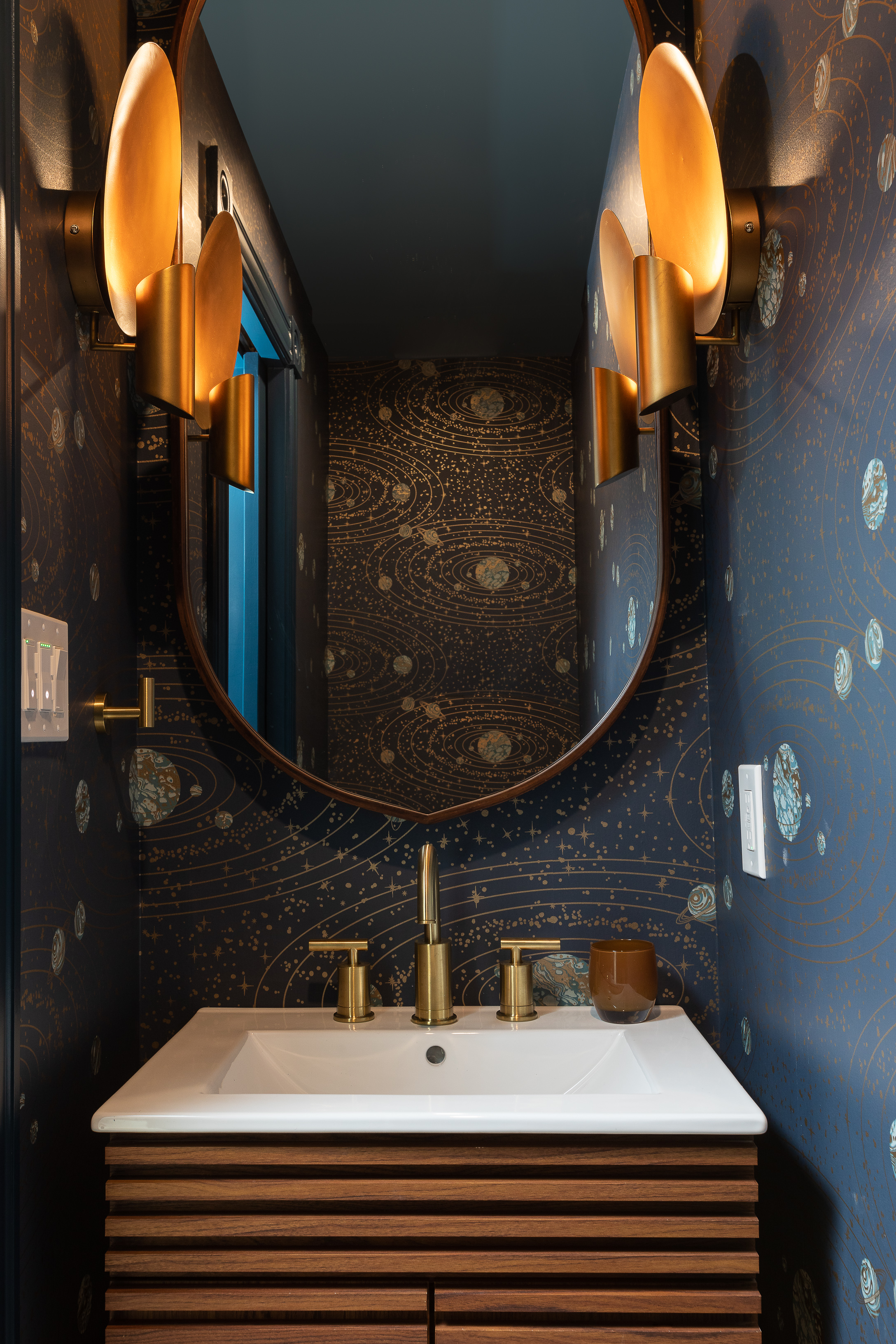
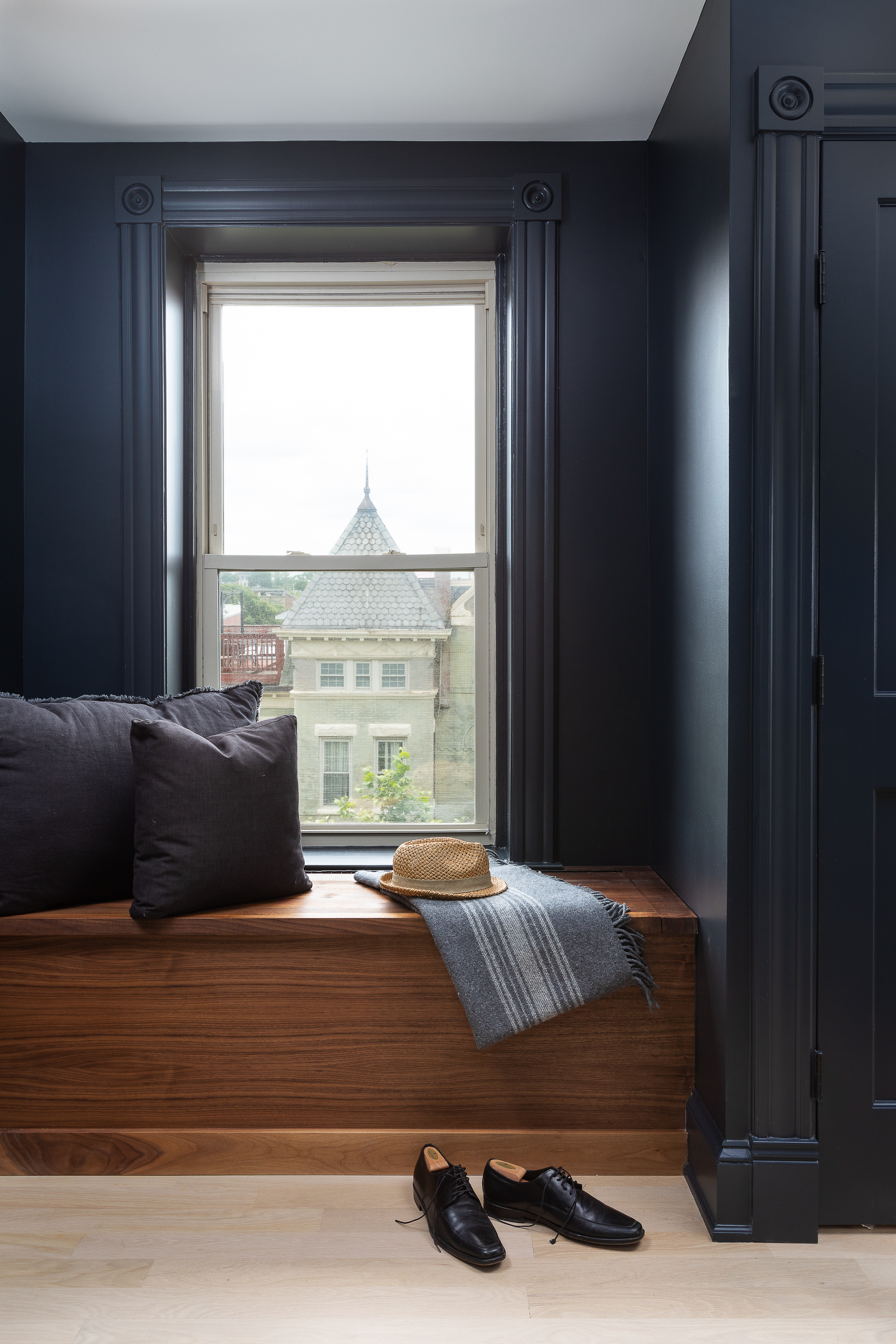
What’s your favorite item in your home?
“Our grandmothers both had decorative bird figurines that they gave to us, which we now have on our dining room mantel. Eric’s grandmother carved a wooden partridge when she was an elementary school art teacher in Iowa, and I have an Lladró owl figurine from my grandmother’s collection.
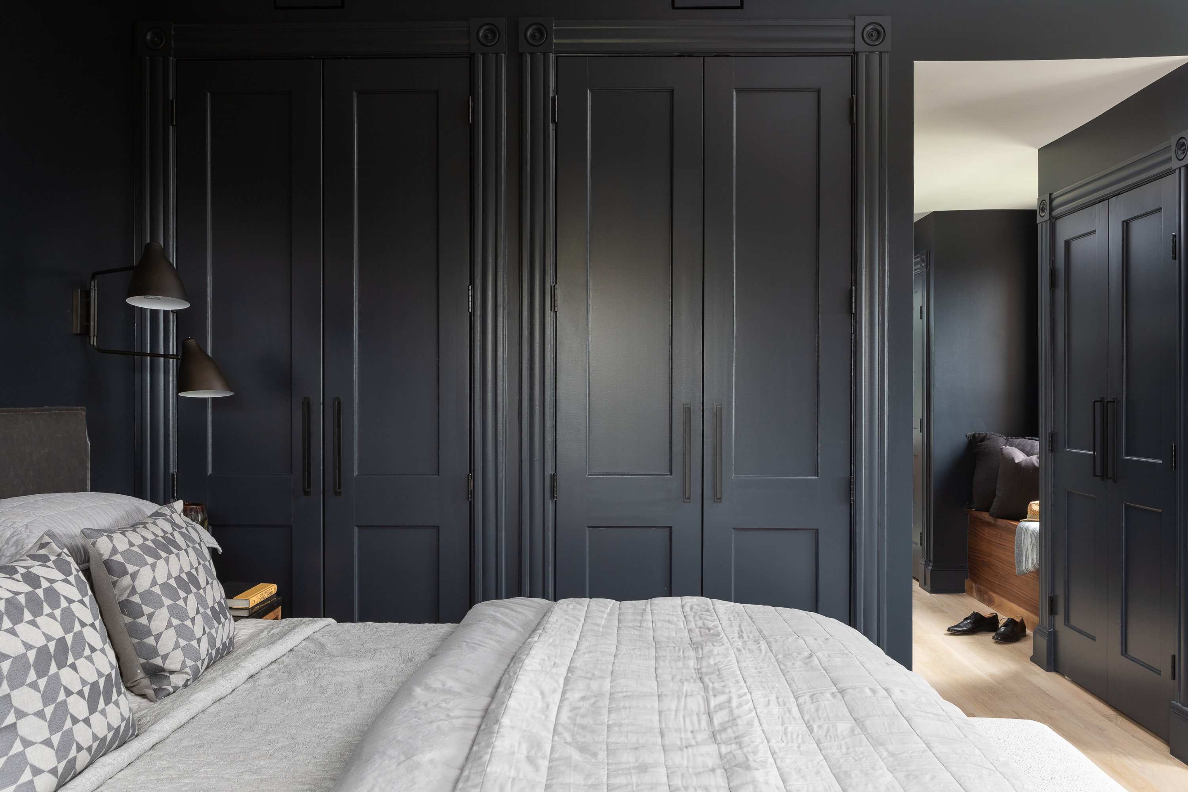
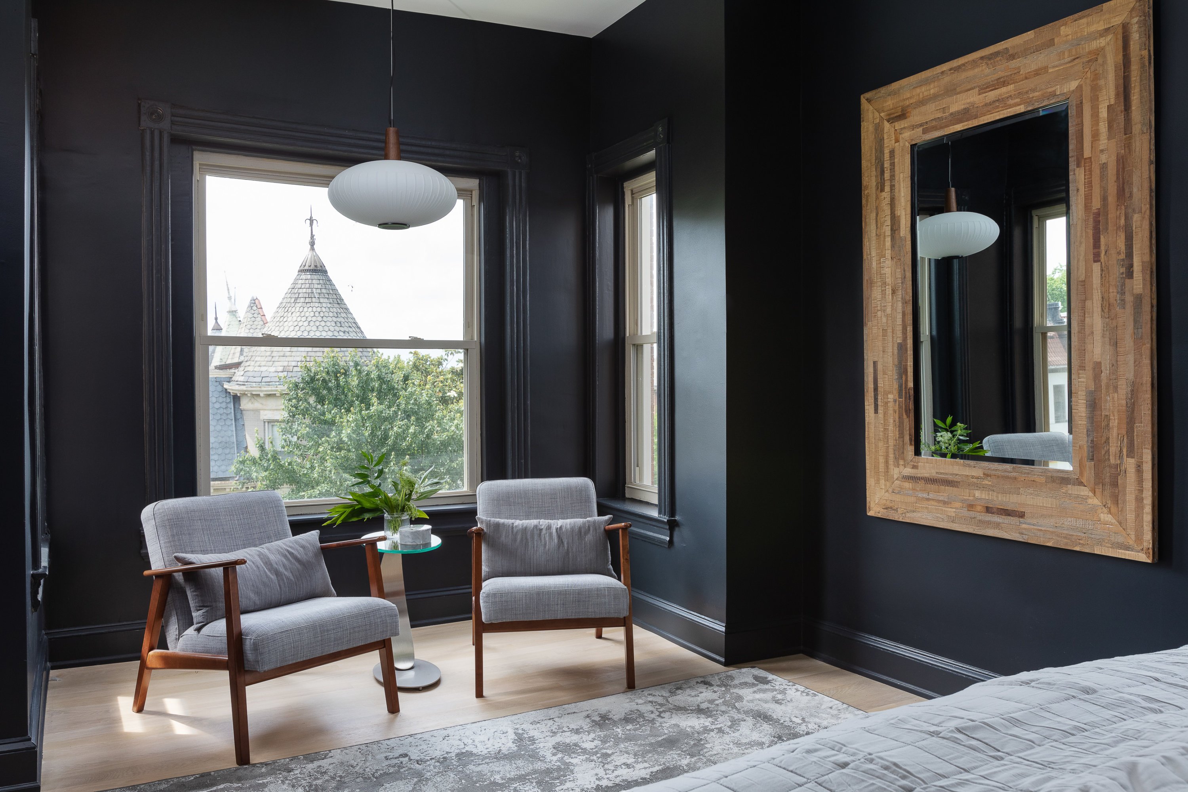
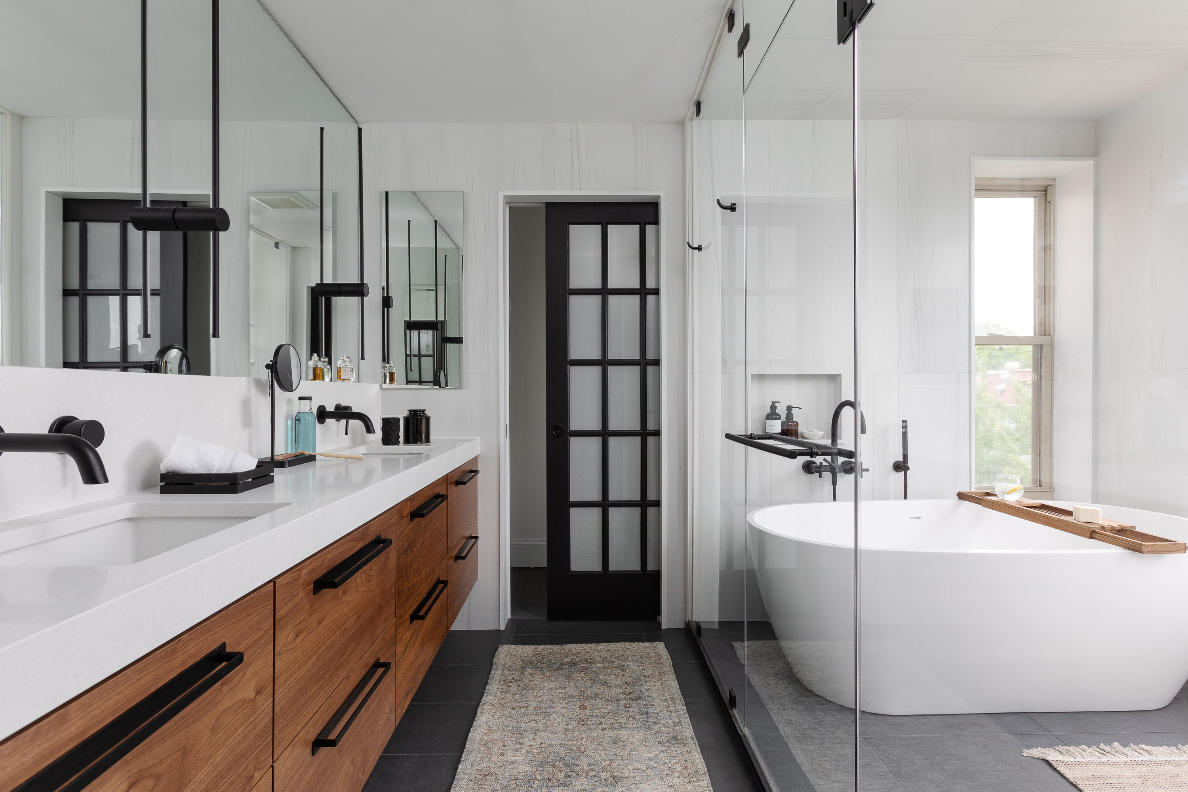
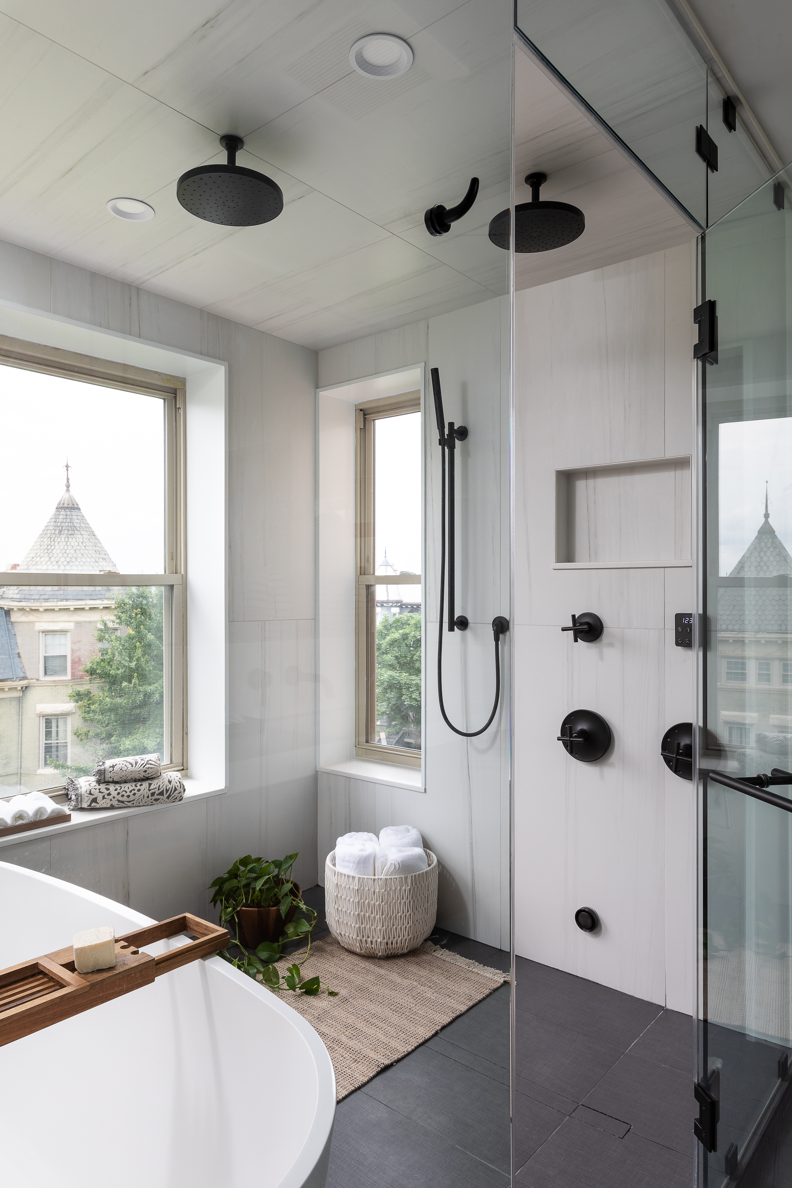
What’s your favorite thing to do in your home?
“Our home is our refuge—it’s a place to relax and be calm. We also enjoy being able to host our families. I have a large family that can now stay at the house when they visit for holidays.”

