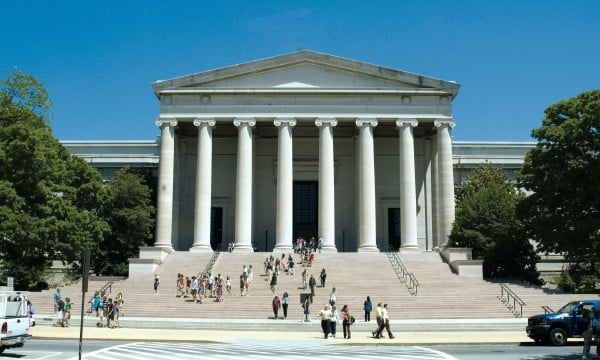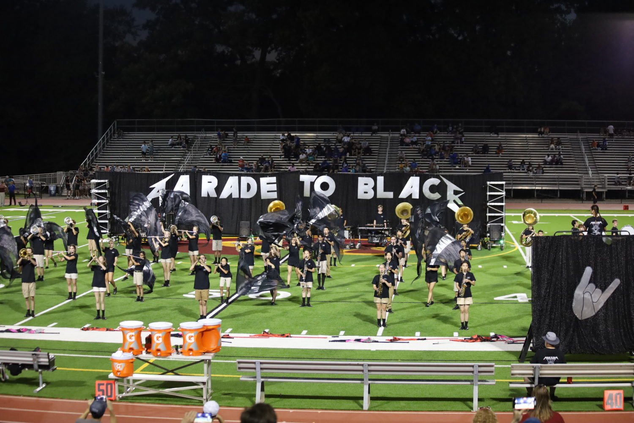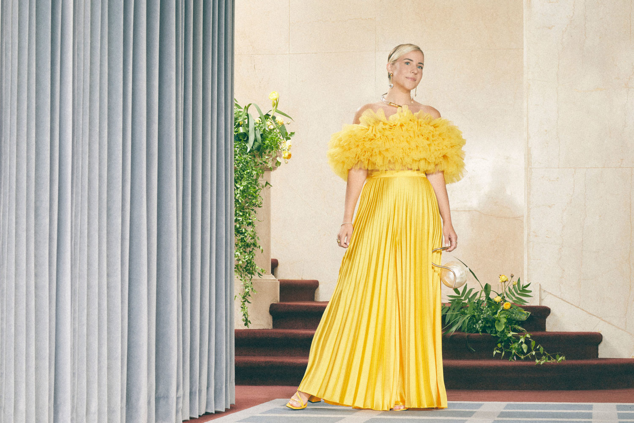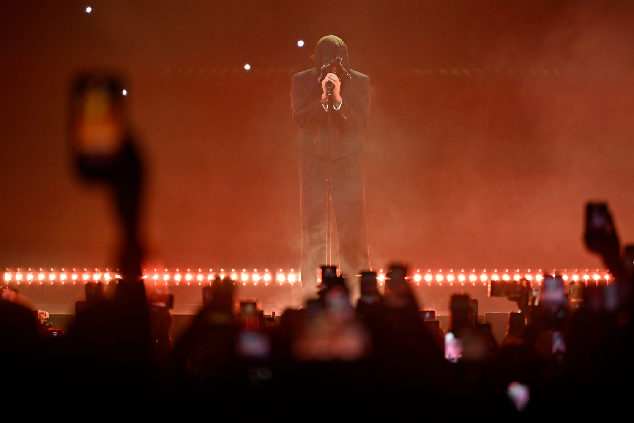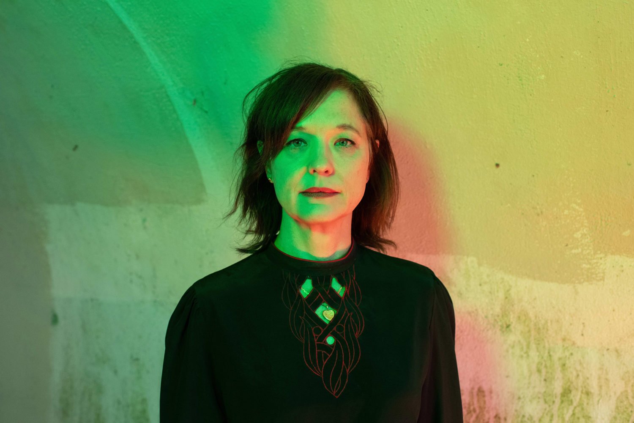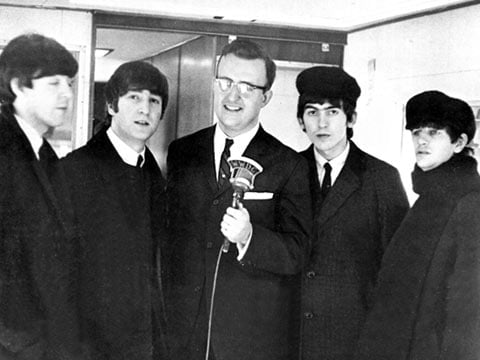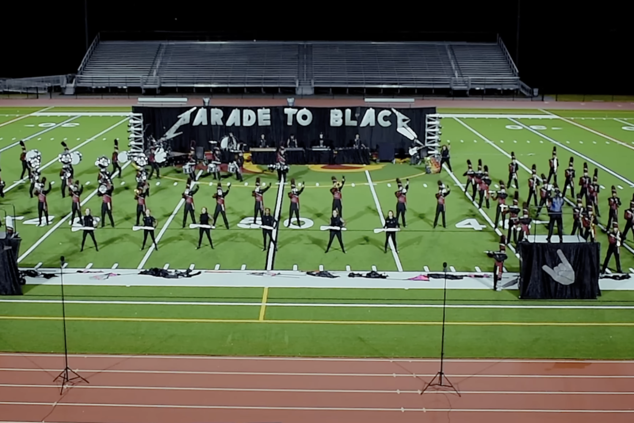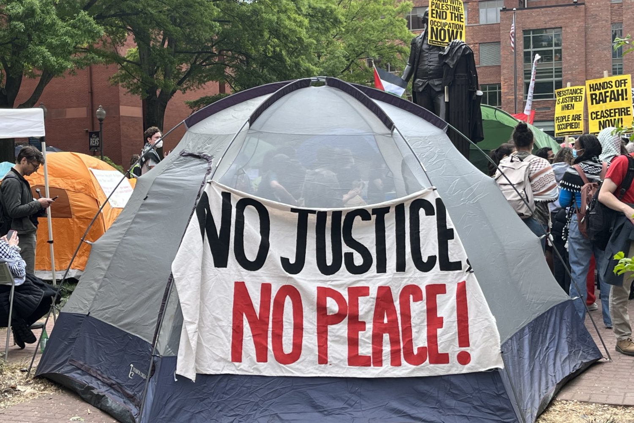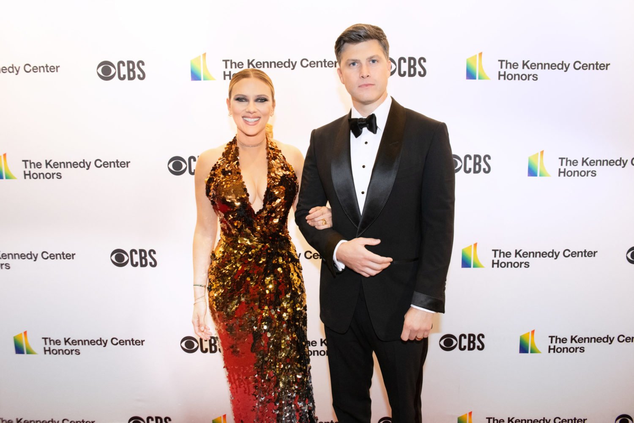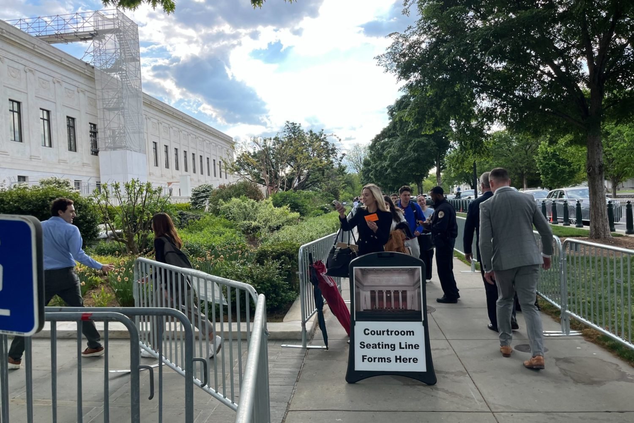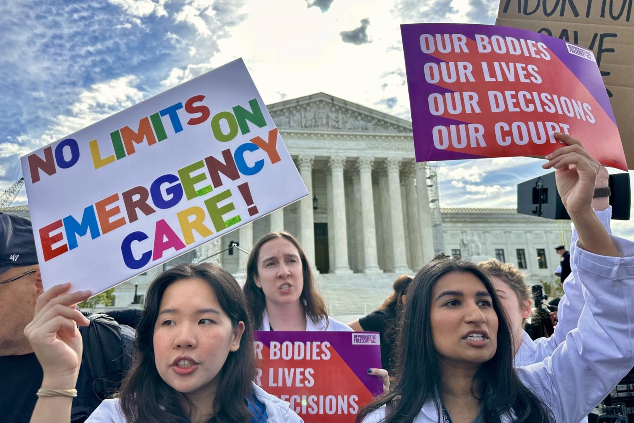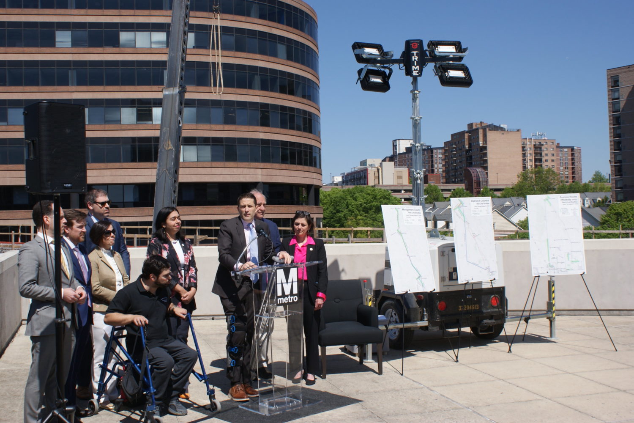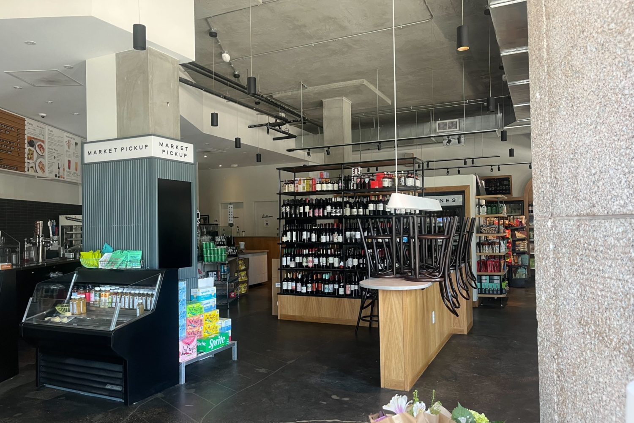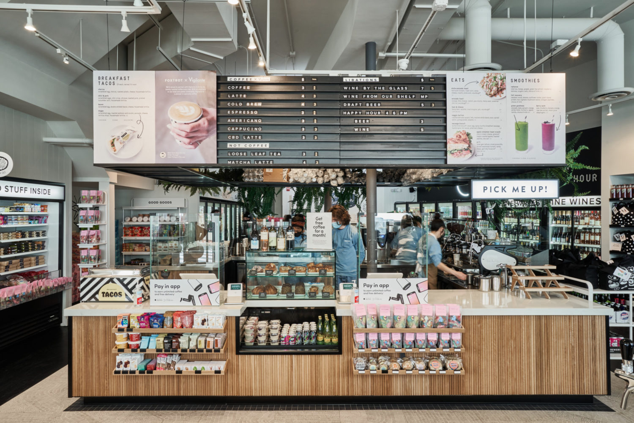Just above the Seventh Street entrance to the National Gallery of Art’s West Building is one of the city’s greatest rooms. It’s a space that mixes beauty with power, history with the present.
Here are seven paintings by Titian, one of the foremost artists of the Italian Renaissance. A portrait of Vincenzo Cappello, a Venetian admiral, dominates the room. The painting exudes might: Cappello’s armor is shiny, his rich red cloak soaks up light, his baton declares authority. A warrior’s helmet is perched on a ledge behind him.
Cappello’s story has contemporary echoes: In the mid-16th century, Cappello led a victorious naval campaign against the Turks at Risano, thereby saving Christian Venice from the encroaching rush of Islam.
Behind Cappello and to the left is one of the greatest child portraits in all of art: Titian’s painting of 12-year-old Ranuccio Farnese, the grandson of Pope Paul III. Not long after the picture was finished, the pope made Ranuccio archbishop of Naples, a daring bit of nepotism that served to reinforce the pope’s power. Whereas Cappello challenges the viewer with a stare, Titian’s child looks shyly off to our left, revealing an endearing vulnerability.
But not so fast: On closer examination, we see that young Ranuccio is wearing a sword. Titian was telling an age-old story: that it’s not unusual for the children of great men to be elevated whether they’re ready or not—and that sometimes they reach for their swords too quickly.
This would be a very good gallery in Florence, Madrid, or Paris. Here in Washington it’s remarkable. It’s a room of the best of Italian art, situated in a 1941 neoclassical building meant to remind the world that the United States of America is the new empire. Titian’s paintings present Venice’s military might, its wealth, its power. The paintings are smartly hung, beautifully lit, and on view for free.
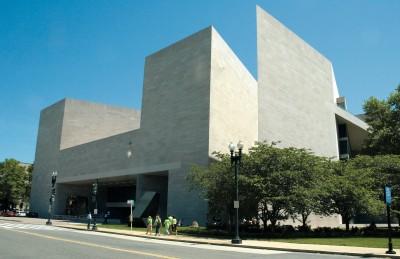
Across Fourth Street, in the National Gallery’s East Building, is a space as muddled as the Titian room is great. It should be one of the premier galleries in America, a room that reveals the richness of American painting in the 1950s the way the Titian gallery shows the apex of Venetian painting in the 1540s.
First, the art: There are five Mark Rothkos, a nice representation from the gallery’s collection of one of the greatest abstract painters. Three of the paintings feature Rothko’s moody color clouds, and two others are the black-on-gray paintings Rothko made just before committing suicide. One of the best Jackson Pollock drip paintings, “Number 1, 1950 (Lavender Mist)”; one of the best works by Clyfford Still; and excellent examples of Barnett Newman and Franz Kline round out the room. The art is not the problem.
The space—particularly the galleries on the lowest level, where the Rothkos are—is the problem. The walls, some permanent, some temporary, are broken up by distracting cut-out doors and panels. The artificial lighting is spotty and harsh, leaving the bottom two-thirds of the Rothkos lit while the tops are in the dark. The Stills and the Pollock suffer similar indignities. Despite the artistic riches it holds, the gallery is usually empty. The setting fights the art, and visitors can feel it.
Herein lies the dichotomy: The National Gallery has one building that features the best museum rooms in America and one that has some of the worst.
In the West Building, the NGA displays pre-1900 collections of painting, sculpture, and works on paper.
“It’s a great, great building,” says Arthur Wheelock, the NGA’s curator of Dutch art. Wheelock’s galleries are in the West Building, just off the main corridor that runs through the upper level. “When people want to go someplace, they go up and down that sculptural spine. If you want to look at Dutch, you peel off. Or to Italian. There is very little through-passage. People are in certain galleries because they want to be there, and that’s the great thing about that building. That adds to the sense of peacefulness of the experience.”
The East Building features a 20th-century collection that’s interesting but not consistent; a dozen American museums have stronger post-1970 holdings than the NGA’s. And the collection is installed in rooms that are oddly shaped, that seem to be more like nooks than galleries.
What to do about it? The NGA is filling in its gaps in the systematic way museums build collections. No doubt it will continue to improve its collection of 20th-century art.
But buildings are a different story. They change—or are built—only rarely. It’s been 30 years since the NGA last opened a new building. Too much great art is in storage; too much is strangely installed. The National
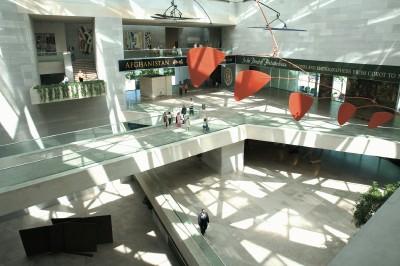
Gallery needs more space.
Gallery director Earl “Rusty” Powell III knows this. “We need more than exhibition space,” he says. “We will need a comprehensive approach to our space plan that involves all of the above. Right now I would take nothing off the table of considerations.”
In the coming months, the NGA will undertake efforts to address its major issues: the inconsistent quality of the 20th- and 21st-century collections, the awkward way they’re installed, and the NGA’s need for more space.
Finished in 1978, the East Building is one of the world’s most famous museum buildings. Places as disparate as the new Museum of Modern Art in New York City and the Indianapolis Museum of Art have embraced the East Building’s primary conceit: the soaring central atrium, a space more about space than about art.
“I’ve always been frankly astonished by the building in a positive way,” says Richard Gluckman, an architect who has worked on more than a dozen art-museum projects. “I think the detail in design and construction is of the highest level. As a piece of modern architecture, it’s one of the most important and distinguished things on the Mall. It’s a monumental piece of sculpture.”
The East Building’s weaknesses are legendary: The atrium dominates, making the building feel like an atrium with a couple of art-display spaces attached. The galleries are awkward and incoherently spread through the building. They’re too big or too small. There are too few of them. Every gallery but one is cut off from natural light.
“The display of modern or contemporary art doesn’t live up to the architecture even though the architecture is now 30 years old,” says Michael Brand, director of the J. Paul Getty Museum in Los Angeles. Before moving to California, Brand was director of the Mellon-family–supported Virginia Museum of Fine Arts and became familiar with the NGA. “It’s a funny thing: Because the [East Building] galleries are so totally devoid of light, the memories I have are of the public spaces, the atrium. That’s what you notice when you’re there.”
These are issues that fall to Harry Cooper, the NGA’s head of modern and contemporary art. He’s been on the job less than a year. Except for a couple of galleries of late-19th- and early-20th-century French paintings located to the left of the East Building’s street entrance, the collection galleries in the East Building are Cooper’s bailiwick. I ask him what he thinks of his galleries.
“Gulp,” he says, looking over at an NGA public-relations person sitting in on the interview before going ahead. “They are—some of them are beautiful. I love going up to the upper level. But I think that the [downstairs] concourse level needs to be rethought, and hopefully we’ll be able to do that. Right now when I go down there, it has felt sort of like a big convention center of art from various periods without much structure, without much narrative, with some awkward, long spaces and some temporary walls. Those things don’t really add up right now, partly because of the space. It’s a collection of stuff, and the question is how to turn it into a compelling experience that is not a mall for postwar art. There are some changes I’m going to make. That’s key territory for me.”
Powell agrees, adding that Cooper has some time to think through the space issues and about how the NGA can more effectively exhibit the art of the last 110 years.
“Personally, I’d love to see more natural light in the galleries,” Powell says. “The [east] building was designed with no idea of a collection, and the collection has grown into it. It’s a difficult building, and I think it’s worked very well. Down the line it will stay [a building for] modern art, but it will change.”
The nonoffice spaces of the East Building consist of three diamond-shaped towers of galleries clustered around the atrium as well as the downstairs gallery for postwar art from the permanent collection. Only one tower, where the Matisse cutouts are, is open to the public. The other two are closed off for storage. Powell says the NGA could convert those top floors into gallery space, creating up to 40,000 square feet of space.
Cooper has lots of ideas: He thinks about taking the Matisse cutouts out of one tower, expanding the skylight there, and letting in both light and more contemporary work. Most of the NGA’s permanent collection of modern art is in the East Building, but enough of it is in the West to frustrate Cooper: He thinks the buildings force a false break upon closely related work.
He wants to address the NGA’s collection weaknesses in cubism, Dadaism, surrealism, constructivism, European expressionism, Arte Povera, and American postwar art from outside New York. He’d like to find a place where the curators can invite living artists to come do something—perhaps curate collection installations or other kinds of presentations. And he wants to get a little more energy from the present into the museum.
“They don’t have to be the youngest artists in the world,” Cooper says. “I mean, there are some 60-year-old artists who would really freshen up the place.”
There’s one way the NGA is expanding space for Cooper, but it’s not in Washington. Earlier this year, the National Gallery and one of its longtime donors, Robert Meyerhoff, announced an arrangement by which the Meyerhoff estate in Phoenix, Maryland, will become a kind of NGA study-and-exhibit center. It’s not clear how that will work—the Meyerhoff farm is 60 miles from DC, and visitation in its galleries will be capped at 125 people a day. The farm seems likely to become a destination for researchers and a few postwar-art lovers.
So the challenge may be in doing everything Cooper would like to do within the East Building. Powell says the NGA’s administrative offices, located in the easternmost tower of the East Building, facing the Capitol, won’t leave. That means if Cooper and the NGA want more space for art, the 40,000 square feet potentially available in the towers might have to be enough. But the NGA would like much more space than that.
Since 1978, when the East Building opened, every major American museum has grown. The Art Institute of Chicago has added or is building 400,000 square feet. The J. Paul Getty Museum in Los Angeles split itself in two, remodeling and expanding a 490,000-square-foot center for ancient art in Malibu and building a 945,000-square-foot complex in Brentwood. Boston’s Museum of Fine Arts has added or is in the process of building 325,000 square feet for its museum and school. Since 1970, New York’s Metropolitan Museum of Art has roughly doubled in size, from 1 million to 2 million square feet.
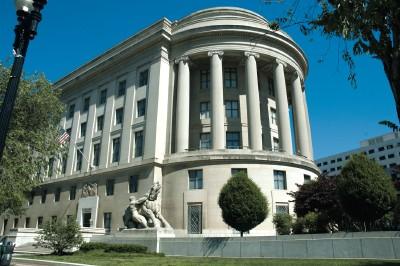
The National Gallery of Art also has been building, but the construction has been hidden. Since 1997, construction crews have been moving west to east through the John Russell Pope–designed West Building. The clearest evidence of their work is the NGA’s beautiful, light-filled new ground-floor sculpture and photography galleries. The NGA has been updating systems such as fire suppression and climate control, as well as upgrading facilities for the gallery’s cutting-edge research and conservation. Until recently, the entire West Building was heated and cooled with the original late-1930s equipment, complete with giant fans and fabric fingers that cleaned the air of art-damaging particles.
While modernizing the West Building, the NGA has opened 8,770 square feet of new gallery space: 5,000 for sculpture, 3,000 for its first dedicated photography galleries, and 770 for the sublime Dutch cabinet galleries, the latter in space that was previously a broom closet. The NGA also added an outdoor sculpture garden on the Mall in 1999. The three acres of skylights that allow natural light into the second-floor galleries have been cleaned, and entire collections of paintings and sculptures have been reinstalled. In total, the NGA has 271,000 square feet of exhibition space.
The West Building modernization has been paid for by the federal government, which funds the maintenance of both buildings. Since 1998, the government has appropriated $127 million for the project. Right now work is underway in the British and American galleries, the easternmost in the West Building. Up next: the French galleries. After that, in four to seven years, the East Building will close for upgrades.
Planners have determined that the NGA needs another 160,000 square feet of space for things like offices, galleries, and education facilities. The question is where to find it.
This is a situation that the NGA’s founder, Andrew Mellon, thought he had anticipated. In the mid-1930s, when the Pittsburgh industrialist was conceiving what would come to be the National Gallery of Art, he surveyed Washington and picked the site where the West Building is now. Although Mellon chose the Mall site in part because of its prestige, he also chose it because there was room for his gallery to expand. Mellon hoped that his gift of art would lead to similar gifts. And that’s what happened.
By 1968, it was clear that the National Gallery had to grow, and thanks to Mellon’s foresight there was a plot of land just to the east of John Russell Pope’s building. Between 1968 and 1978, architect I.M. Pei designed and the National Gallery constructed the East Building. It cost $93 million—$315 million in today’s dollars.
The National Gallery is funded through a mix of private and federal resources. In 2008, Congress appropriated $102 million for operations and $18 million for maintenance of its two buildings, both in accordance with the arrangement Mellon made with the federal government. The NGA’s acquisitions of artworks and much of its programming and special exhibitions are funded through its endowment and private fundraising. The NGA has an endowment of $724 million, one of the half dozen largest endowments of any American art museum.
Mellon didn’t foresee the need for a second expansion. So what space is left around the National Gallery? Congress controls the spaces east of Third Street, which borders the East Building. The Mall borders the NGA on the south, and no one can build on the Mall. To the west of the West Building is the sculpture garden and the Smithsonian’s National Museum of Natural History. To the north is the Federal Trade Commission’s 1939 headquarters, known as the Apex Building because it sits at the apex of the Federal Triangle.
What are the NGA’s options? The most fantastic scheme involves a possibility for which I.M. Pei planned: building under the Mall. “The downside of that is that it would be enormously expensive,” Powell says.
But the NGA can’t build underground to the west because Tiber Creek runs beneath the sculpture garden. So the National Gallery’s best-case scenario for growth is finding a way to move into the Apex Building, the Federal Trade Commission’s headquarters, which would provide 187,000 square feet of usable space.
“It is an obvious solution to everything,” says Powell, “but we’ll just have to see.”
It would take an act of Congress to transfer the Apex Building to the NGA. The FTC would have to find a new headquarters, presumably in a way that consolidates the agency’s two Washington offices—the second in the new Moshe Safdie–designed federal building on New Jersey Avenue, Northwest. And Congress would have to move with speed. If the NGA is going to move into the Apex Building, Powell says he wants it to happen by 2012. That’s roughly when renovation plans for the East Building should begin to be finalized.
“We have till the end of this year,” he says. “Then we’ll know which direction this will all head in. If the Apex Building isn’t an option, we’ll address it in a different way.”
Expanding into the Apex Building makes more sense than any other NGA expansion plan. It would put state-of-the-art education facilities—such as the ones built recently by the Met and the Museum of Modern Art in New York—on a new NGA campus. It would keep new galleries or study centers for graphics arts and works on paper near the rest of the NGA’s collection. The NGA has determined that it could build an underground link between the Apex and the West Building, and it has publicly committed to raising $100 million for renovations and other costs of moving into the Apex.
Transferring the Apex Building to the NGA would also make sense for the city. For decades, the area between the White House and the US Capitol has been made up of three distinct zones: downtown DC above Pennsylvania Avenue; the wedge between Constitution and Pennsylvania avenues and 15th Street, Northwest, known as the Federal Triangle; and the Mall. The expansion of the NGA into the Apex Building would begin to change that, physically linking the three parts of the city core. It’s a change many urbanists would embrace.
“It would be a welcome beginning,” says Terrance Williams, a professor at Catholic University who is an expert on urban design. “It’s been a longstanding problem in DC that there are two cities, the federal city and then the city, and there are all kinds of ways that the federal city could begin to integrate with the rest of the city.”
For years, businesses and government have been trying to make it easier to move between the Mall and downtown. When the General Services Administration built the Ronald Reagan Building and International Trade Center, it included a pedestrian extension of 13th Street two-thirds of the way through the Federal Triangle. The GSA created space for restaurants, installed contemporary sculpture, and tried to program cultural events in the space to promote it as a link between downtown and the Mall.
“It’s long been part of the holy grail for us to see the boundaries between the Mall and downtown sort of melt away,” says Richard Bradley, executive director of the Downtown Business Improvement District. “When we started the BID about a decade ago, we estimated that 2.5 million to 3 million people who came to cultural things around the Mall came into downtown. Today it’s 8 million, and it’s on its way to 10 to 12 million. And those increases are in the face of roughly the same 20 million people who come to the Mall each year.”
With Woolly Mammoth Theatre Company’s new facility near Pennsylvania Avenue and the Newseum’s recent opening there, a critical mass is forming, Bradley says: “There really is now a downtown that is a destination for culture and entertainment, too.”
Here’s the problem: Congress isn’t in any rush to move the FTC out of the Apex Building. In 2005, Representative John Mica, a Florida Republican who chaired the House subcommittee on government infrastructure, introduced legislation to transfer the building from the FTC to the NGA. Nothing happened. Mica said late last year that he planned to reintroduce it early this year, but that hasn’t happened. His staff says the bill remains a top priority, but it doesn’t offer any timelines.
Since Mica introduced his bill, Democrats have gained control of Congress, and the NGA seems to have few Democratic allies. In fact, powerful Democratic opponents to the plan have come forward: DC delegate Eleanor Holmes Norton, who chairs the House subcommittee on economic development, emergency management, and public buildings, and Michigan representative John Dingell, chair of the House Committee on Energy and Commerce, oppose moving the FTC.
There are no estimates of what it would cost the federal government to find 350,000 square feet—or more—of new office space for the FTC. Norton, who seems stunned that NGA officials never approached her to discuss their space needs, refuses to speculate. “They surely knew they weren’t going to get a government building,” Norton says. “This isn’t news to them.”
While Norton seems adamant, don’t count out the NGA yet. Its trustees are well connected: Board chair John Wilmerding has advised Wal-Mart heir Alice Walton on her collection, and Walton and the NGA worked together on the attempted co-acquisition of a Thomas Eakins painting. Walton is also a major Republican donor. NGA vice chair Vicki Sant and her husband, Roger, cofounder and former chair of energy giant AES Corporation, are major Democratic donors, and Roger Sant is also chair of the Smithsonian’s board of regents. Sharon Percy Rockefeller, wife of West Virginia Democratic senator Jay Rockefeller, also sits on the NGA’s board.
Other than Apex, what options does the NGA have? There’s no place else in the neighborhood to go. Would the NGA have to find a building somewhere else in Washington?
“Right now I would take nothing off the table,” Powell says.
Even if it was 20 blocks away from the East and West Buildings?
“I would say we would certainly seriously consider any possibility so long as it is related to the gallery’s collection and the gallery’s mission,” Powell says.
“They should come to talk to us about that,” Norton says. “They’ve been fussing around with this one or that one. I don’t recall them ever coming to talk to me. As the old song goes, ‘You’ve got to come by me.’ ”
Have something to say about this article? Send your thoughts to editorial@washingtonian.com, and your comment could appear in our next issue.
This article appears in the July 2008 issue of Washingtonian. To see more articles in this issue, click here.

