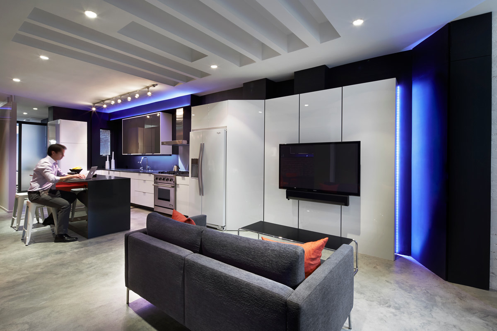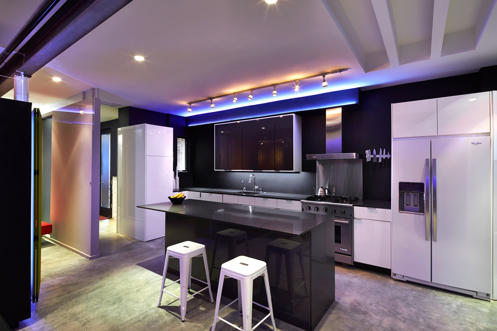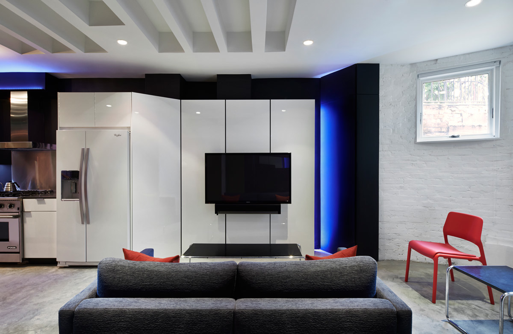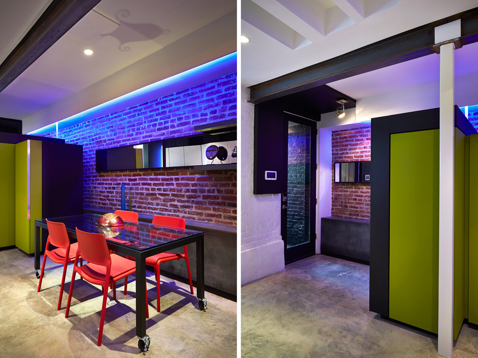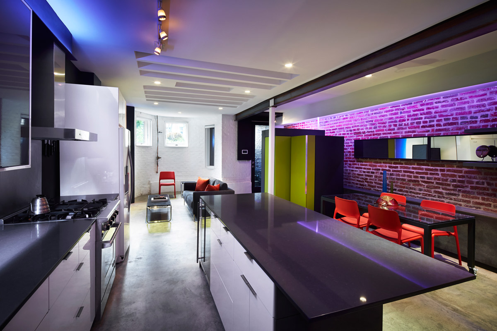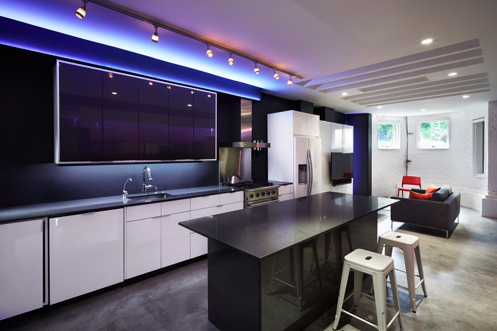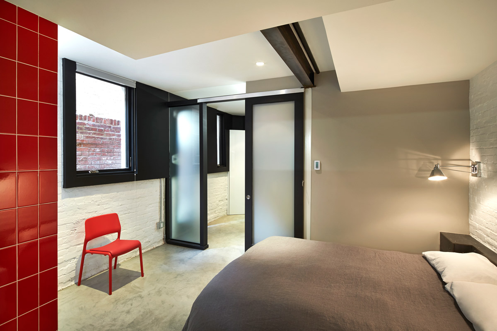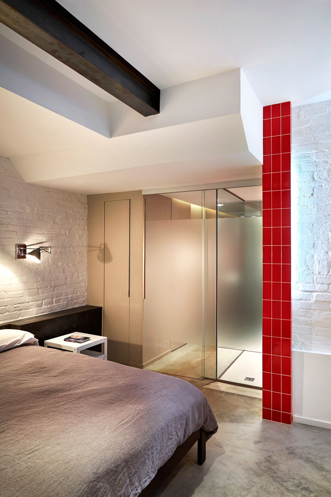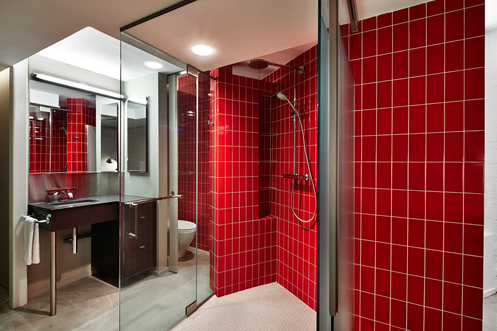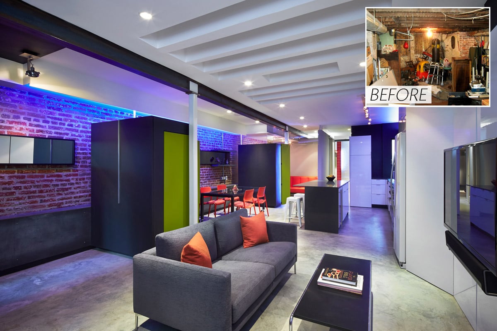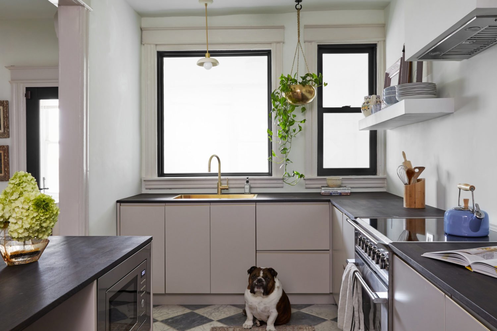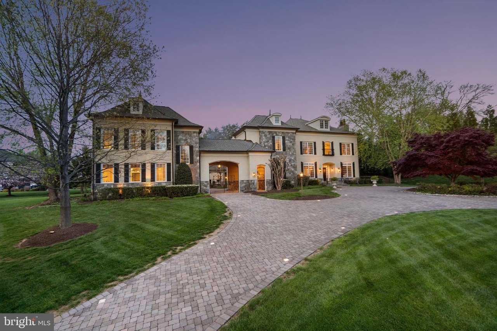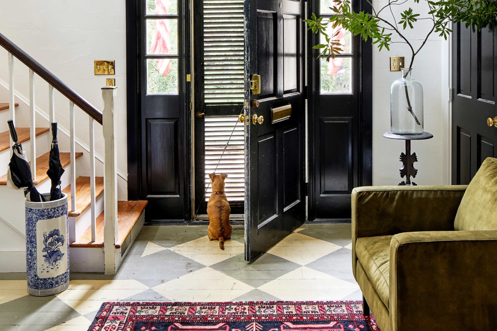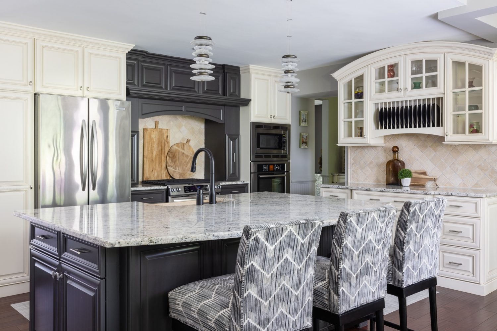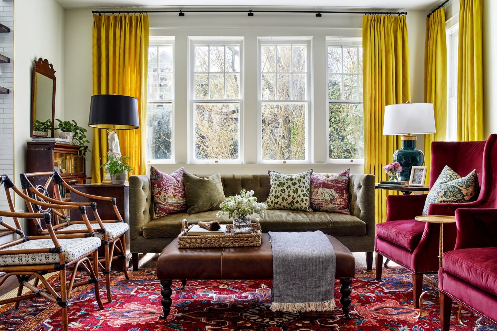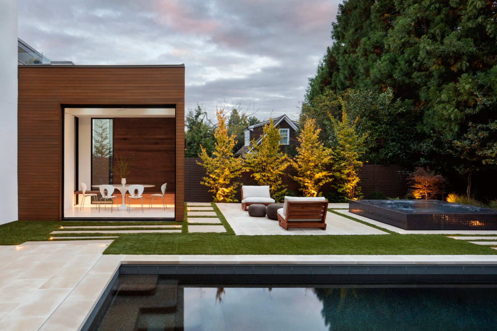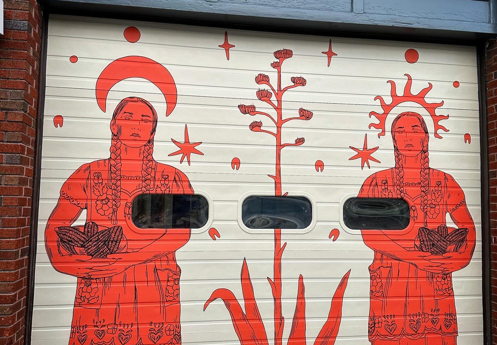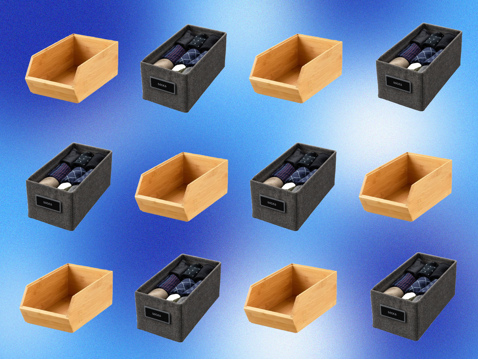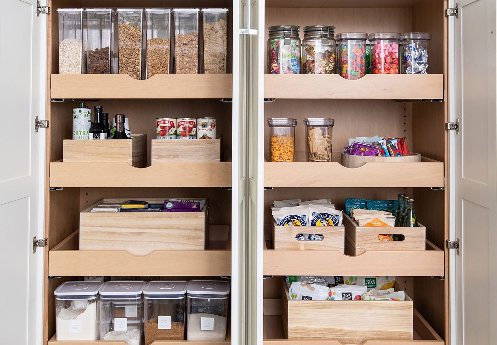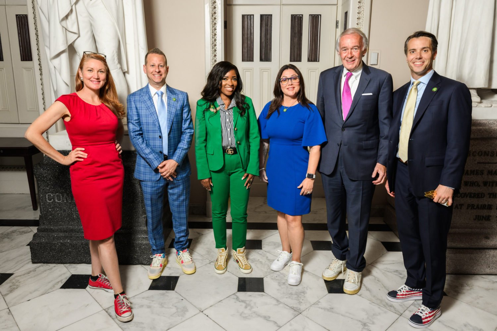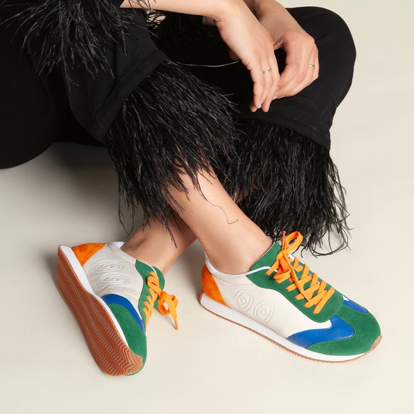When it comes to makeovers, this one offers a pretty dramatic reveal: Once an unfinished lower level of a family-owned rowhouse saddled with little light, low ceilings, and plenty of detritus, DC-based Kube Architecure transformed the space into a loft-inspired bachelor pad for the family’s son. The resulting one-bedroom apartment is barely recognizable as its former basement self.
Kube’s team dug out the space to create more spacious nine-foot ceilings and added windows, then created a modern layout that spotlights a large, sleek kitchen—a top priority for the resident, an avid cook who often hosts dinner parties—and split the apartment longwise into an open, lounge-style living space and defined entry, dining, and den areas that are partioned by storage cubes. A primarily black-and-white palette with accents of green and red combine with LED lighting strips, exposed brick and steel, and heated concrete floors to lend an urban vibe.

