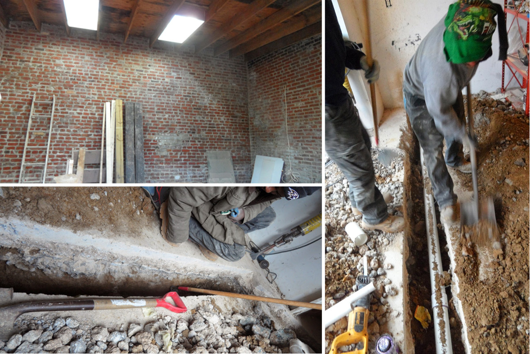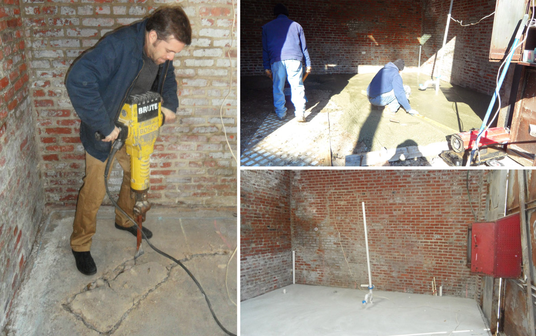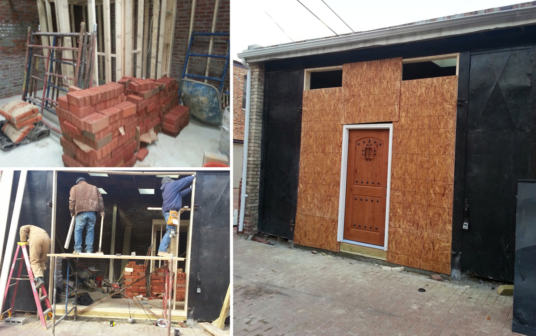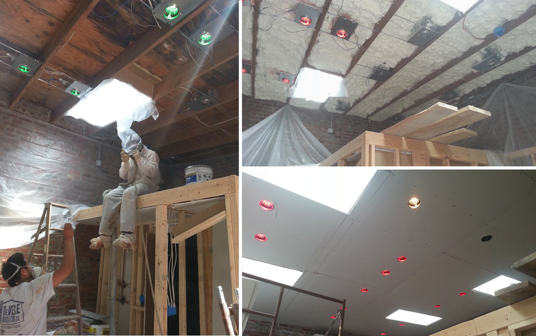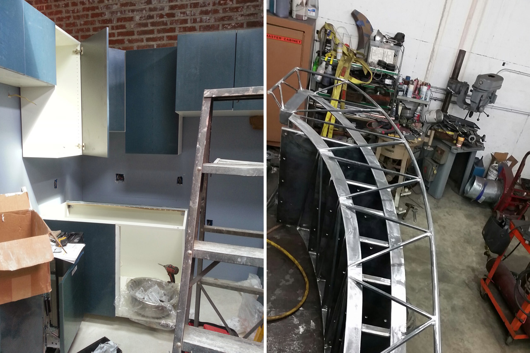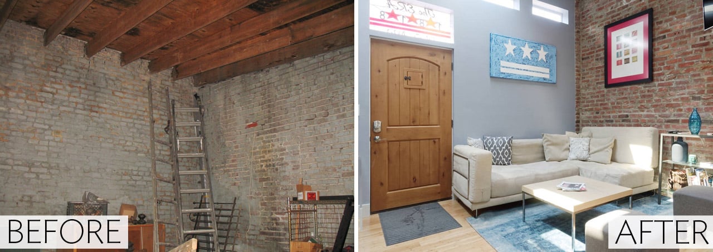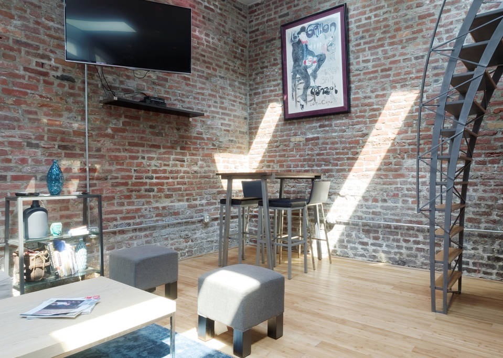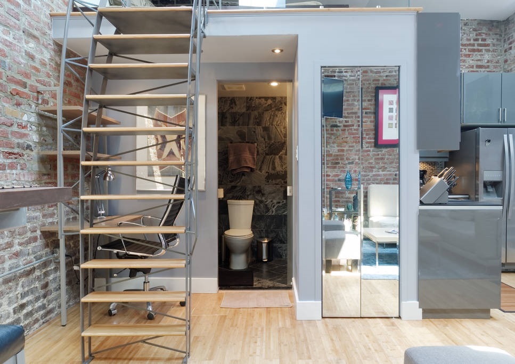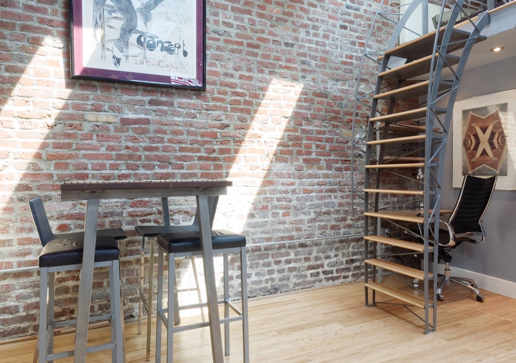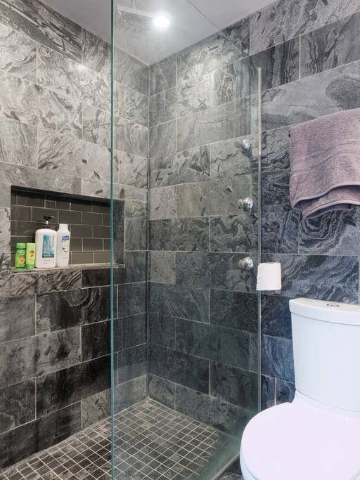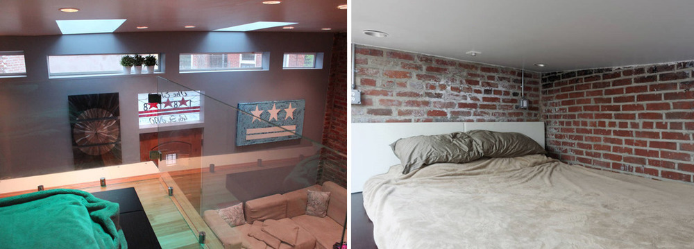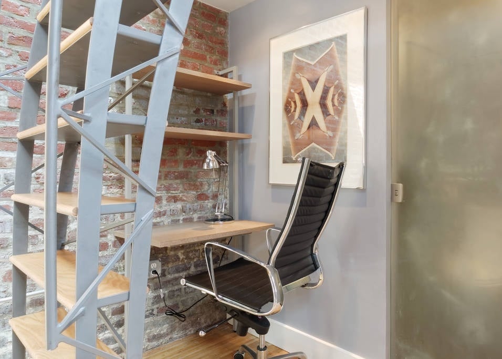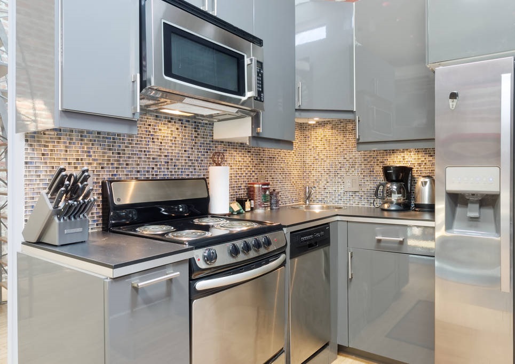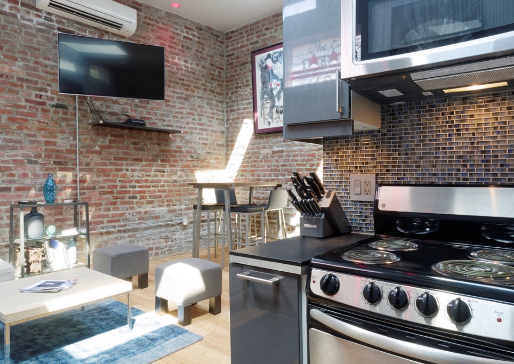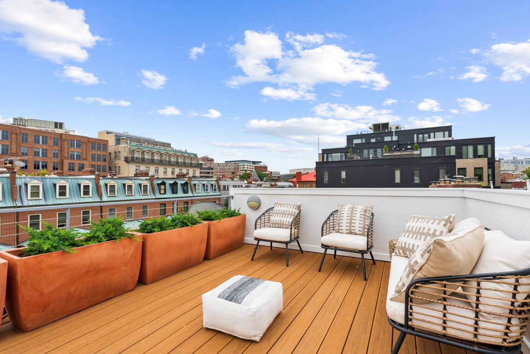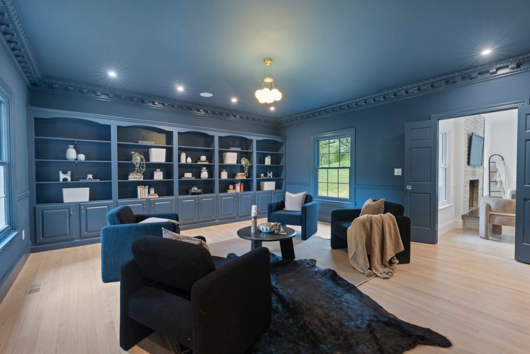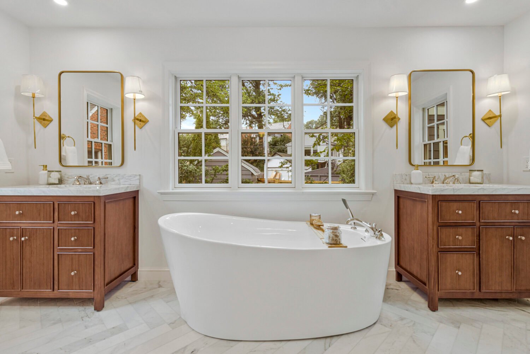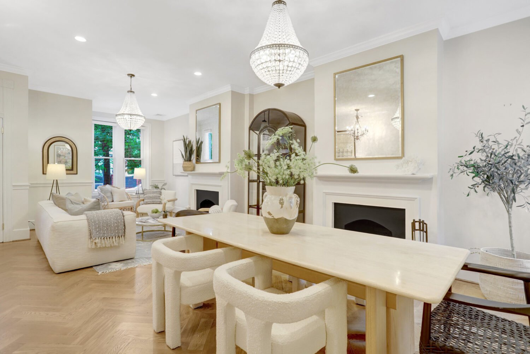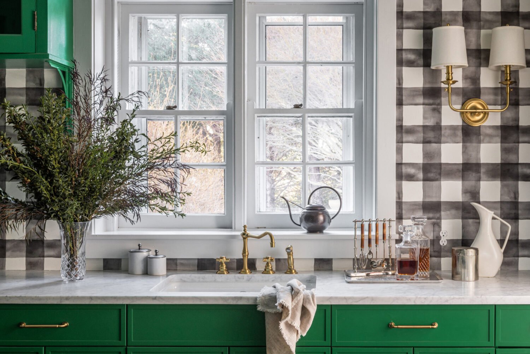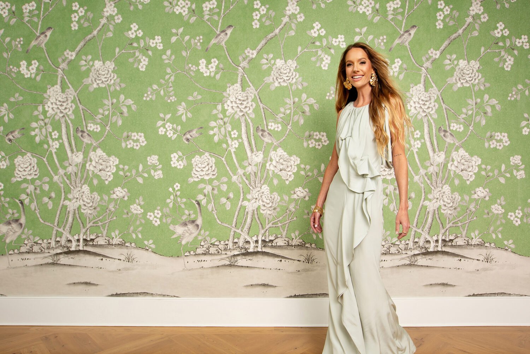It’s easy to be wowed by a professional renovation that costs as much as a small house. But when someone is able to do their own work—on a budget, no less—and does it well, it’s doubly impressive. Example A: Ethan Arnheim’s DIY transformation of a LeDroit Park storage unit into a modern loft studio. Built in the late 1800s, this brick box was located behind Arnheim’s rowhouse, and though he’d been renting it out as storage to an ironworker, the raw space had neither plumbing nor electricity, and he wanted to turn it a habitable haven. There were a few challenges: It was teensy—only 360 square feet—and he wanted something that looked high-end, but didn’t cost a lot. So Arnheim decided to skip the pros, and design the place himself. He used the free program Sketchup to create a blueprint with layout inspiration from a friend’s beachside apartment in France, and hired tradesmen he found via recommendations.
Since only one wall was suitable for a door or windows, Arhheim added skylights and high-level windows to allow sunlight to shine in while retaining privacy. To maximize the space, he incorporated small-footprint choices like a sliding glass bathroom door and a combination washer and dryer that’s installed below the bathroom sink. All of the materials were sourced with an eye toward his modest budget. The new door came from Baltimore auction house Southern Sales, the kitchen cabinets from Ikea, the lighting from Craigslist, and the bathroom tiles from the Tile Store (after some haggling). The stained-glass transom was made by artist in Baltimore, and the curving ladder is a custom piece by local metal worker Jesse Robinson. Arnheim estimates his final costs ended up around $150 per square foot.
Ready to see the full project? Read on to see the process—and the resulting finished space (rentable on Airbnb!).
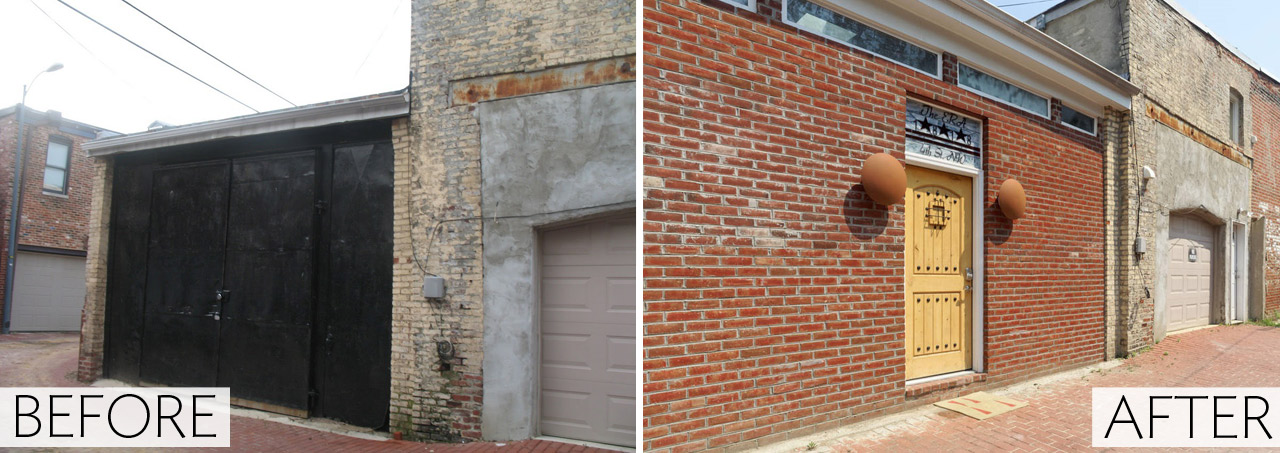
THE RENOVATION
