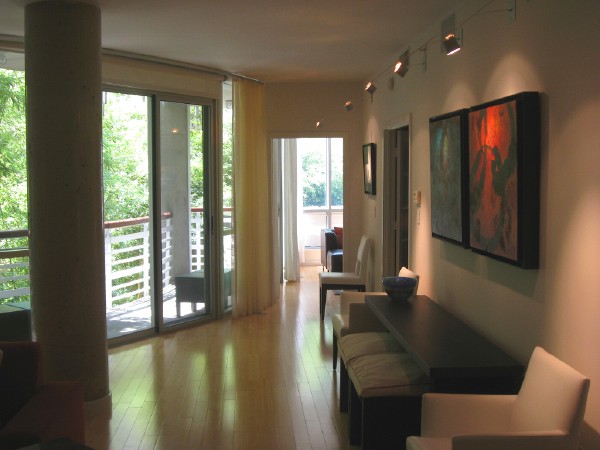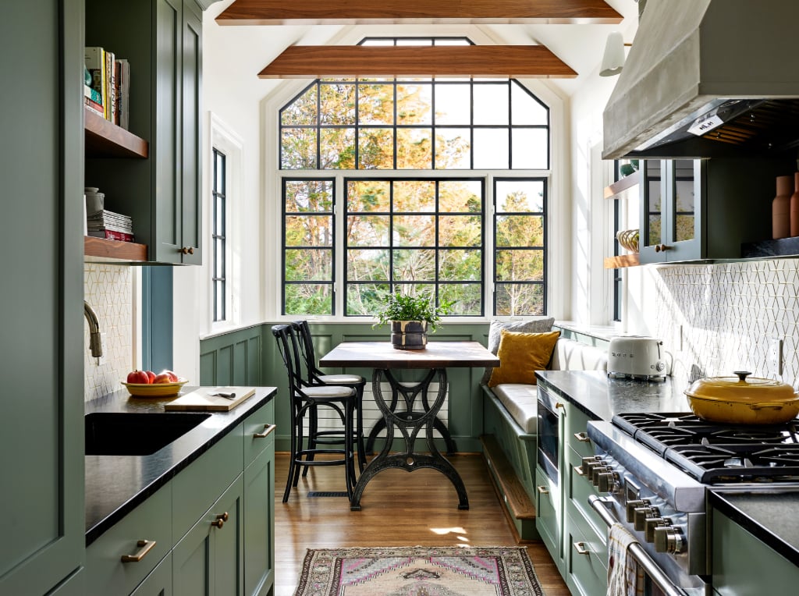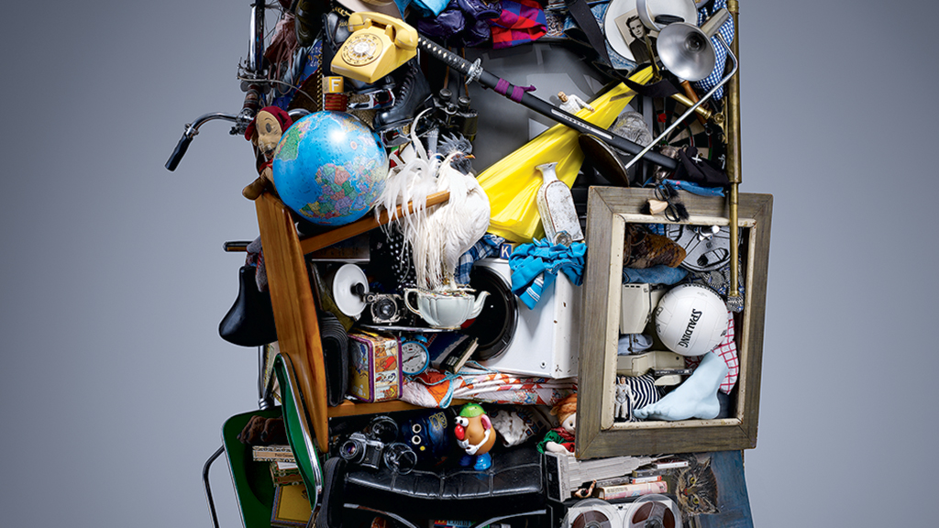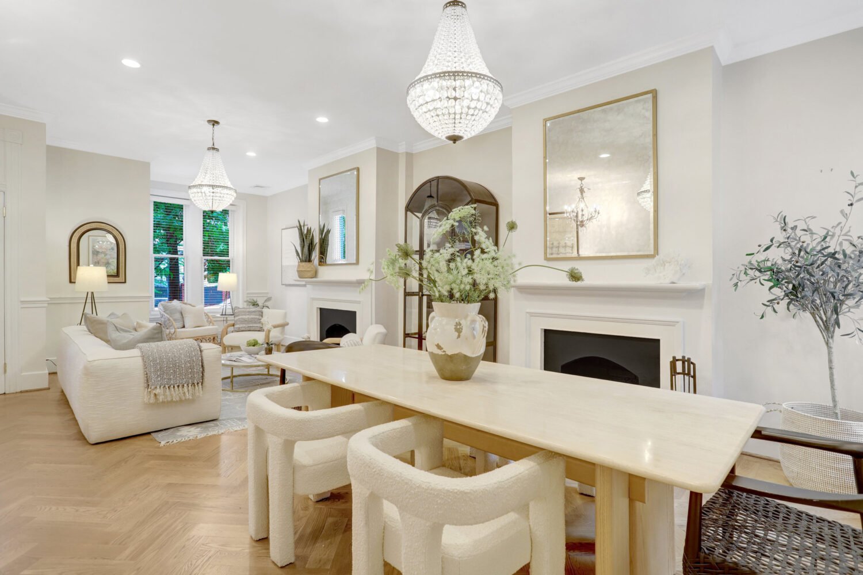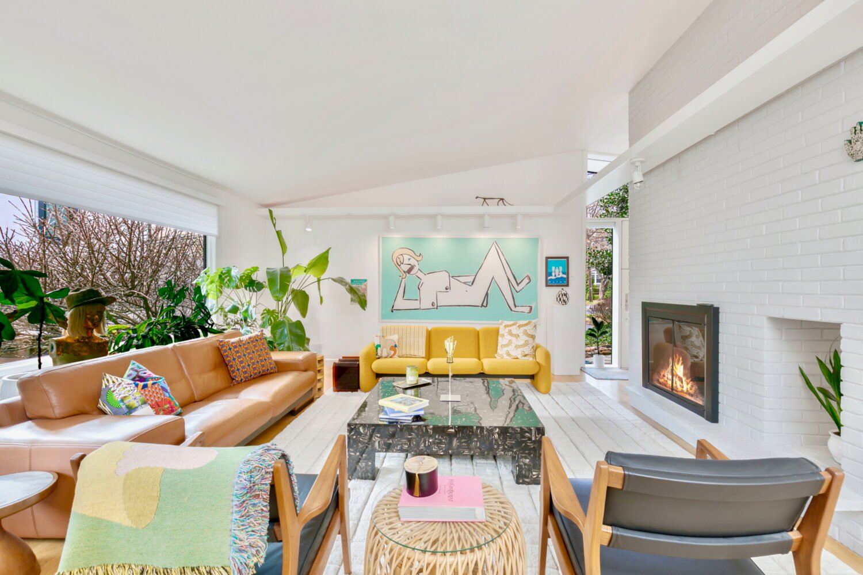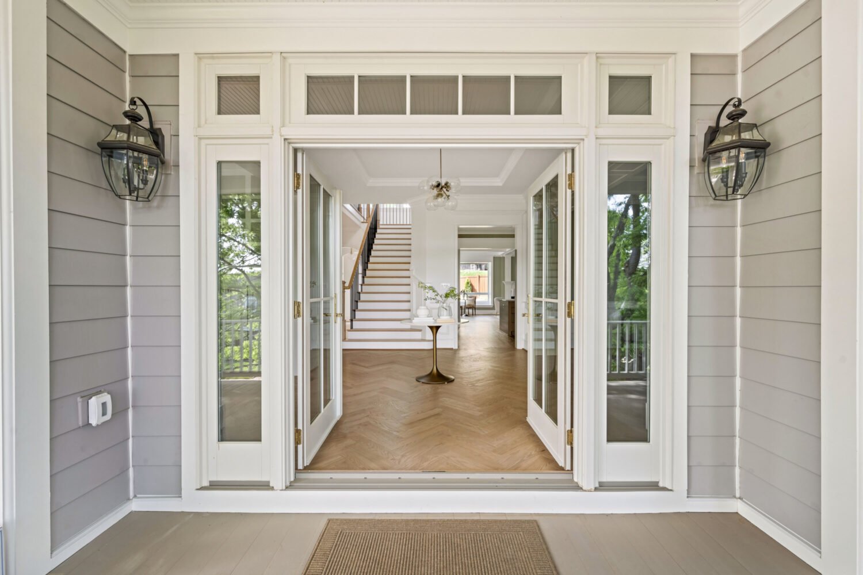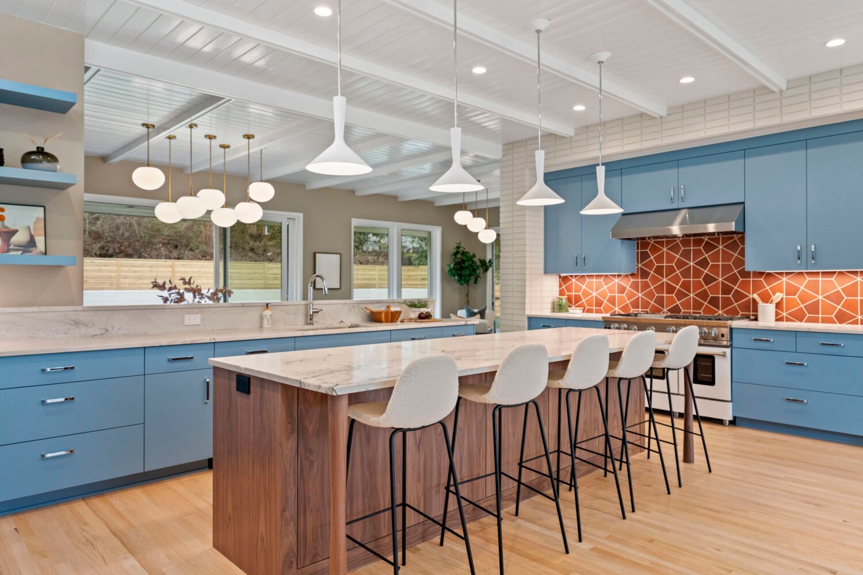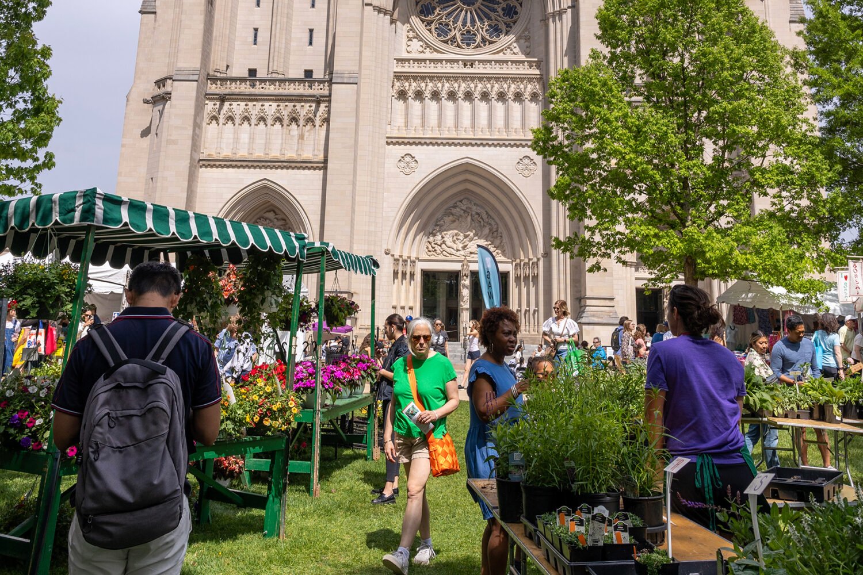Where: Solo Piazza, 1300 13th Street, NW
Size: 1,400 square feet
Type: Two bedroom plus den with two bathrooms
Moved in: September 2005
Why Logan Circle? “I like how everything is changing in this neighborhood. Plus, it’s close to everything, including my office on 14th Street. Before I moved here, I lived in Mount Pleasant for 13 years. I thought I’d live there forever. Then I started doing real estate and I realized I could play with my money—sell, buy. So I sold my place and moved here.”
Overall look? “Minimalist, modern. When I moved, I threw so much stuff out. For 10 years, while living in Mount Pleasant, I wanted to become a minimalist. I kept throwing stuff away, but there was always more. When I moved here, I threw everything out, and started fresh. I told my friends not to buy me gifts or anything for the house because I didn’t want to have to put them out. So I think it’s a minimalist place, but I tried not to make it too cold. That’s why I chose an orange fabric for the living room furniture, and I have colorful paintings on the walls. The bedroom had white walls when I moved in and I added the bamboo wallpaper to give it a warmer look.”
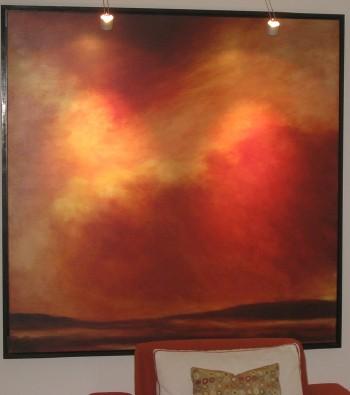
Inspiration? “The painting in the living room. I bought it 14 years ago, but I just framed it and now it looks much nicer. That was the basis for this place. I never thought I would like orange. I’m more into blue, grey, and black—just look at my closet. But when I bought the painting, I was attracted to this color.”
Biggest decorating challenge? “The dining room. I couldn’t decide what kind of table I wanted in there—circular, rectangular, square. I went back and forth. I talked to friends who are interior decorators and two of them wanted to put the round table in the middle of the space. I thought it would disrupt the flow. Another person suggested putting a rectangular table against the wall, and I was like, ‘Yes, that’s what I want.’ It took me a year to find it. It works as a sideboard when it’s against the wall, but I can pull it out for dinner parties and have seating for six.”
Favorite part of your home? “I love the outdoor space. The first thing I furnished when I bought the place was the deck. I don’t use it as much as I’d like to, but I love having the deck there. And I love the openness of the space. It’s great for entertaining. I’d like to entertain more, but my work schedule makes that hard.”
Least favorite? “When I first moved in, I did not like the column in the middle of the living area. But then I got used to it and I really like it now. It adds character to the space. It’s concrete, and it actually supports the building.”
Proudest DIY? “Actually, I didn’t really do anything myself—it’s the reason I moved. I didn’t want to deal with renovation. I didn’t know how to start. Now I know more from being in the business, but it’s easier for me to have someone else do it. I believe a painter has a job for a reason.”
What’s next? “Next on my list is the fireplace. I want to get a stainless-steel panel to go around it. I’ve seen other units in the building that have it, and it looks really nice.”
Any design advice? “Take your time. When I started furnishing my old place, I bought everything at the same time. The sofas were too big, and though I got used to it after a while I always knew it wasn’t exactly right. This time, I took my time to find exactly what I wanted.”
Would you like your place to be feature in this space? Send an email with photos of your home to eleaman@washingtonian.com.
Related:
House Tour: Cape Cod in Loudoun
House Tour: Bungalow in Ballston
All House Tours
More>> Open House Blog | Homes | Real Estate

