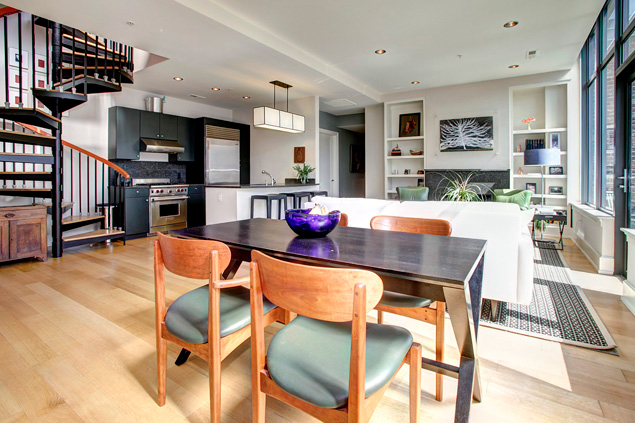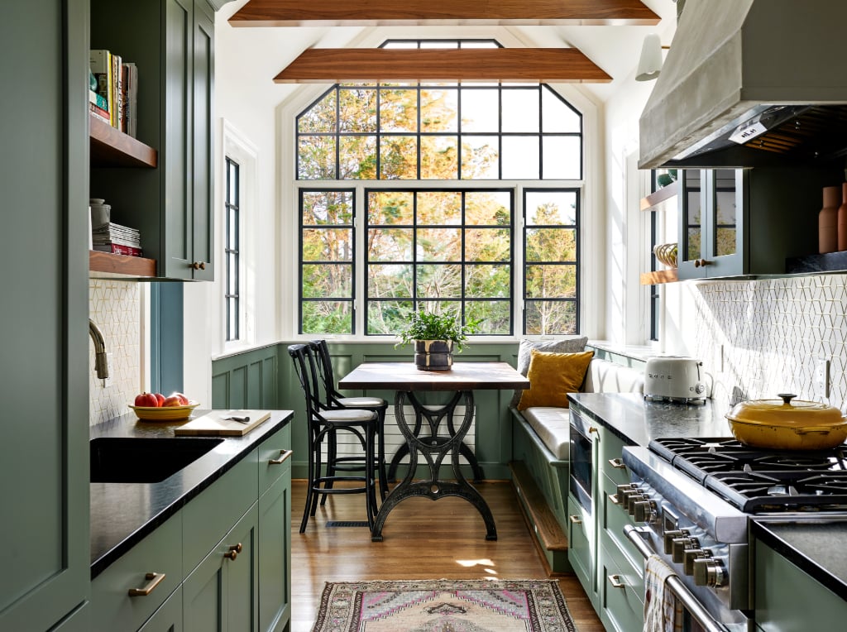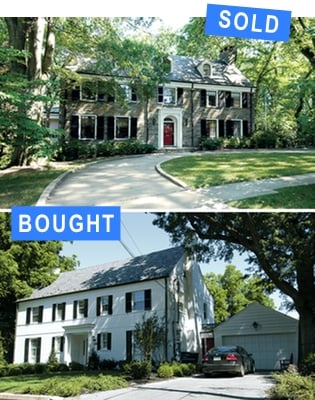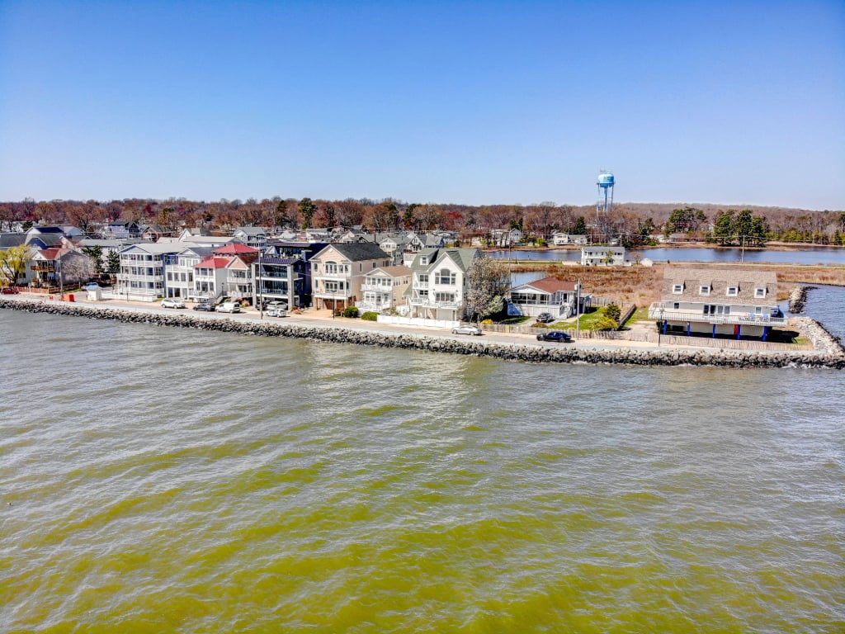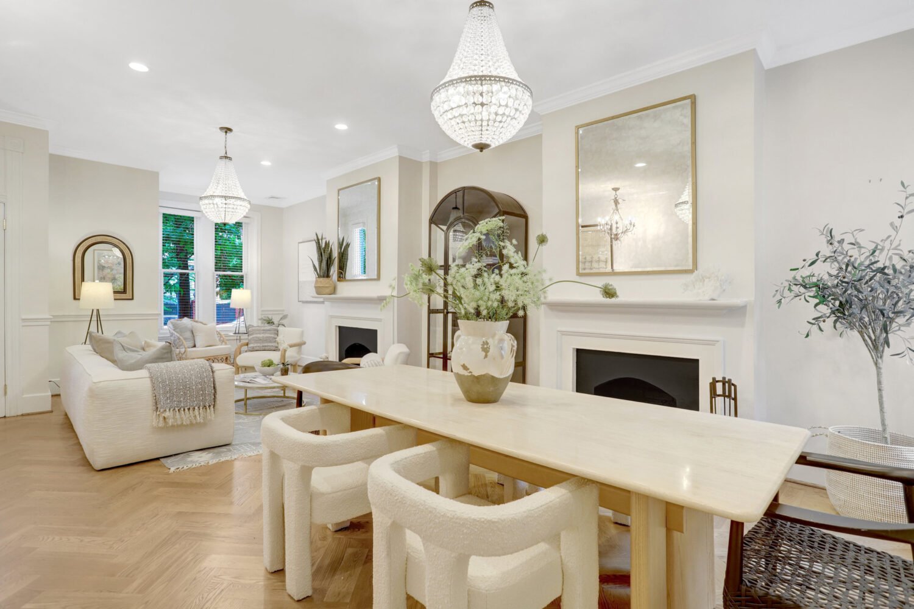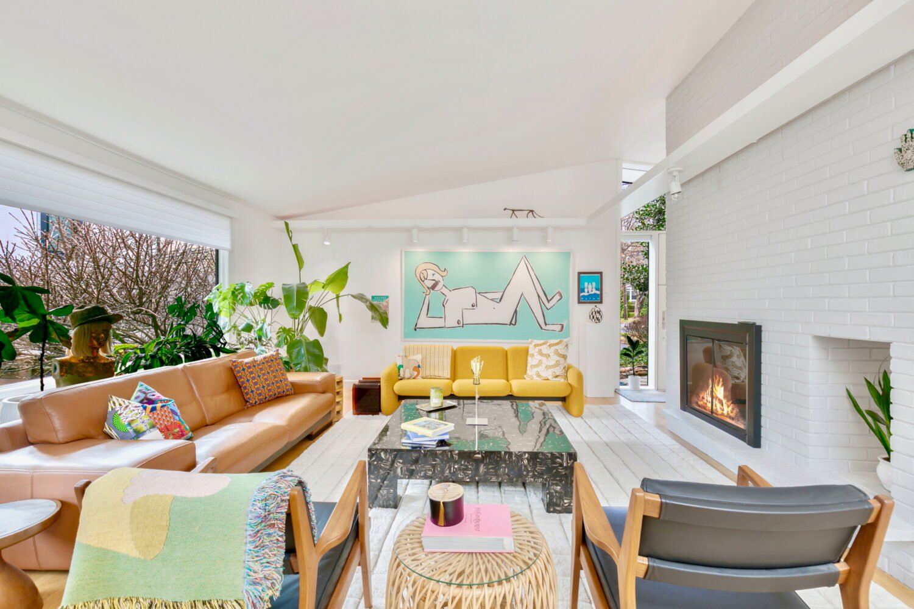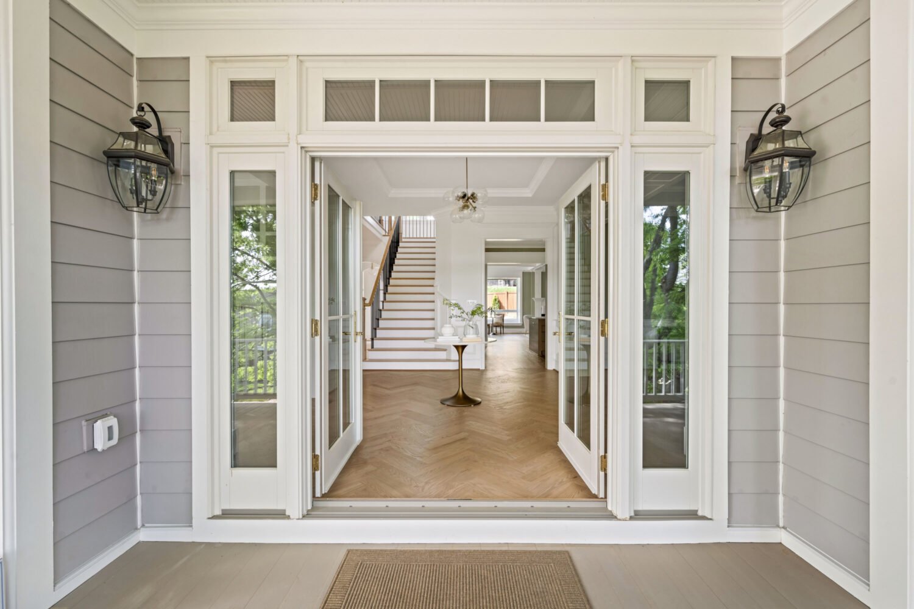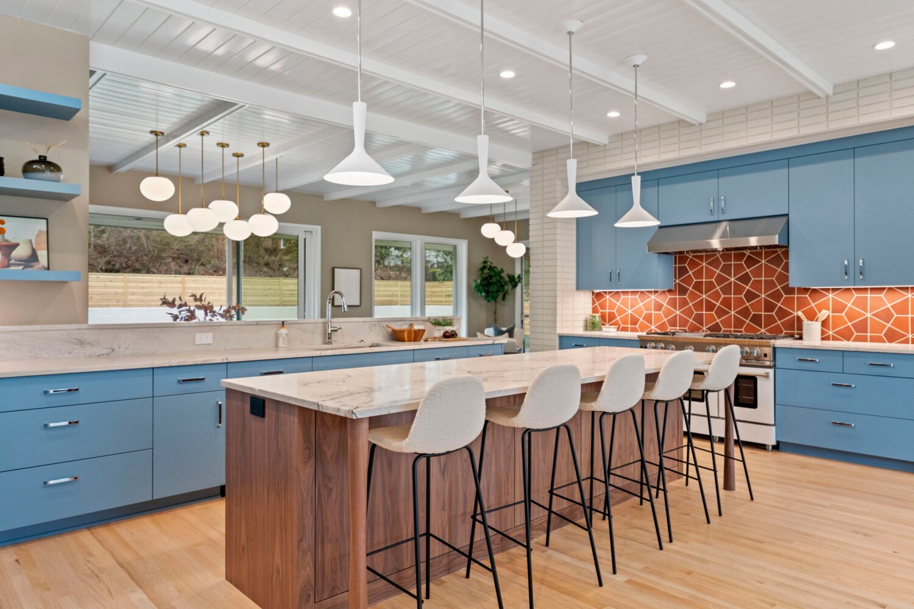Though the District may harbor its fair share of converted schoolhouses, the renovated industrial buildings of urban loft fantasies prove to be much harder to come by. This building—Georgetown’s Sheridan Lofts, a former 1920s garage that was converted into residential lofts in 2008—is one of the city’s few.
This particular unit sits as the building’s penthouse, and it offers plenty of loft design signatures, including an open layout and walls of windows, plus some special add-ons such as built-in shelving, a sleek fireplace, and a cool spiral staircase that leads to the upper-level loft and a private roof deck. Bonus: There’s a main-level balcony, too, and the place comes with two parking spots to boot.
It’s listed at $1.299 million. Check it out below, then go to Washington Fine Properties for the full tour.

You Might Also Like:
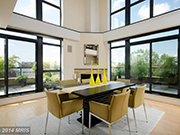
Listing We Love: A Penthouse Corner Loft in Logan Circle |

Listing We Love: A Luxe Condo in Columbia Heights |
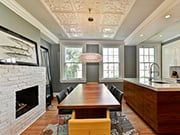
Listing We Love: A Contemporary Condo On Dupont’s 16th Street |

